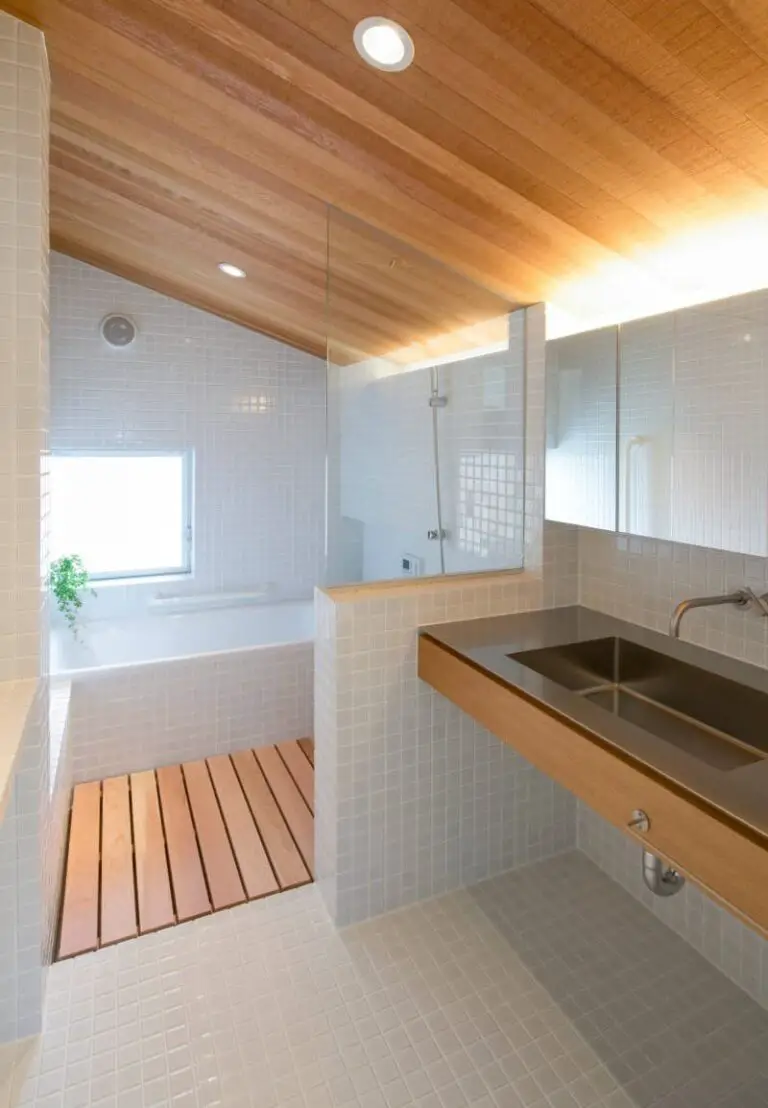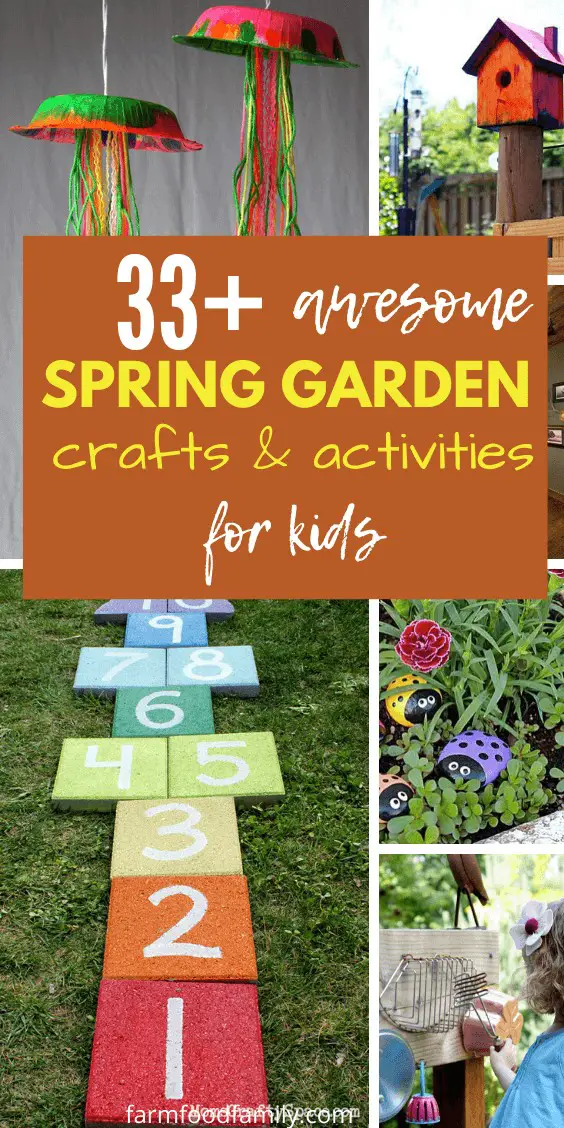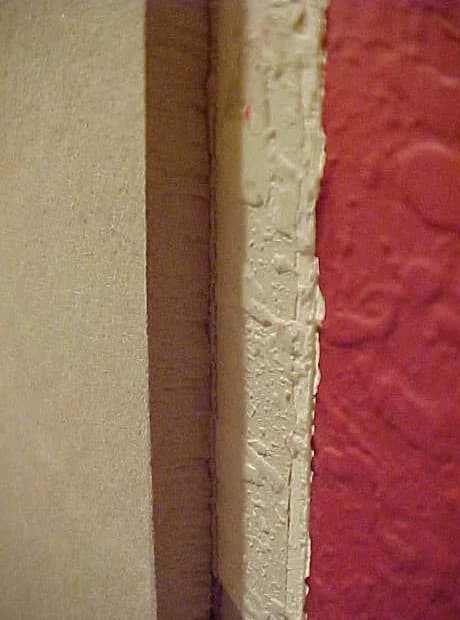15+ Different Types Of House Foundations (Materials, Methods): Pros And Cons
When it comes to choosing a house foundation, there are numerous options available, making it challenging to decide which one suits your needs. To make an informed decision, it’s essential to understand the pros and cons of each type. Let’s start with the most common type: the slab foundation. This type of foundation provides a solid base for your home, but it may not be suitable for every climate or soil condition.
In addition to slab foundations, there are other options to consider, including basement foundations, which can provide extra living space and storage, as well as crawlspace foundations that offer better ventilation and drainage. Concrete masonry units (CMU), poured concrete, precast concrete panels, stone, and wood are just a few of the materials and methods used in foundation construction.
The choice of foundation material and method will depend on various factors, including climate, soil conditions, and personal preference. Footing and stem wall, pier and beam, and slab on grade (monolithic slab) are just a few of the construction methods used to build house foundations. When it comes to the cost of a house foundation, several factors come into play, including the type of material used, the size of the home, and the complexity of the project.
By understanding these factors and weighing the pros and cons of each option, homeowners can make an informed decision about which type of foundation is right for them.
What is a foundation in home?
The foundation of your home serves as a vital structural component, responsible for transmitting external forces – such as those generated by wind or water pressure – away from the building’s superstructure. By doing so, it maintains the integrity of your house, keeping it upright and level, while also shielding it from damage caused by natural elements like precipitation and strong gusts.
Types of house foundations.
When it comes to constructing a home, selecting the right type of foundation is crucial. This fundamental component serves as the base upon which the entire structure rests. Fortunately, there are various options available to suit different needs and circumstances.
Basement Foundation.
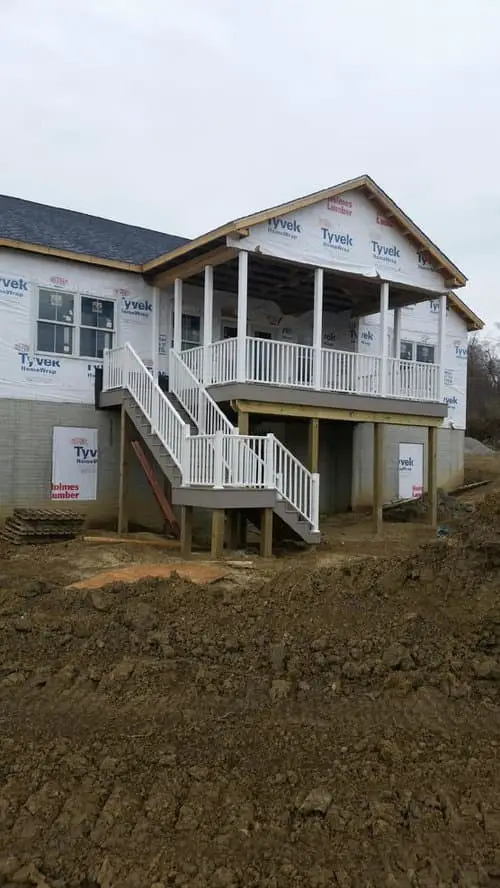
When it comes to building a basement foundation, there’s no denying the importance of getting it right. The wrong move could have catastrophic consequences, putting your entire home at risk of collapse. That’s why it’s crucial to hire a qualified contractor to handle this job. Of the many types of foundations out there, full basements are one of the most common and cost-effective options. These provide a spacious area that can be finished into living quarters or used for storage.
In fact, the majority of new homes in the United States are built on full basement foundations. There are several reasons why this is the case – cost being a major factor, as well as the ability to create open areas and ample storage space. However, there are some downsides to consider when it comes to full basements. One issue is that they’re more susceptible to flooding than other types of foundations.
Additionally, they require more excavation and backfill work, which can be time-consuming and costly. Furthermore, a full basement foundation may not be suitable for all types of construction. So, how do you build a full basement? The process starts with excavation – removing any vegetation or debris from the site. Next, the perimeter of the basement is marked out using string and stakes. This can be done by hand or with the help of heavy machinery like a Bobcat excavator.
Once the excavation is complete, it’s time to install footings – concrete pads that support the basement walls. These must be installed level and at the correct depth to ensure the stability of the walls. Finally, you can build your concrete block or poured concrete walls on top of these footings. And then there are daylight basements, also known as walk-out basements. This type of foundation features at least one window and exterior door, making it a great option for homes built on level land.
The benefits of a daylight basement are numerous – not only does it bring in plenty of natural light, but it also provides extra living space that can be used in a variety of ways.
Crawlspace Foundation.
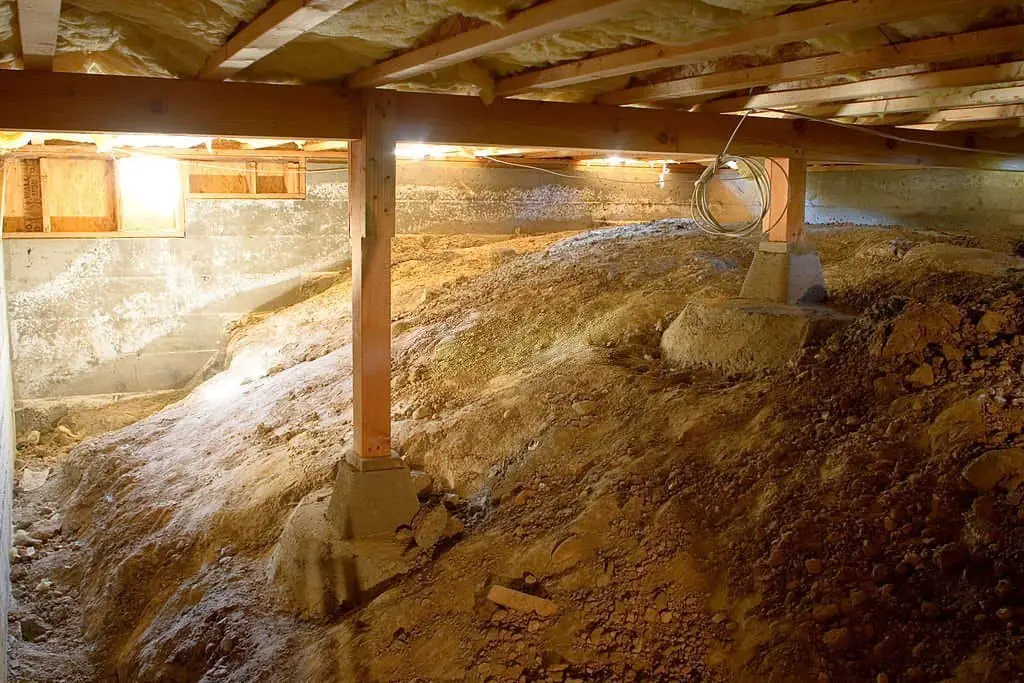
While crawlspace foundations may not offer the same level of grandeur as a full basement, they remain a popular choice for homeowners due to their relatively affordable price tag and ability to provide sufficient support for most dwellings. However, this type of foundation does come with its own set of challenges. One major issue is maintaining cleanliness and debris removal, as the low-clearance space can easily accumulate unwanted materials.
Additionally, crawlspaces are often prone to moisture issues, which can foster mold or mildew growth if left unchecked.
Concrete Slab Foundation.
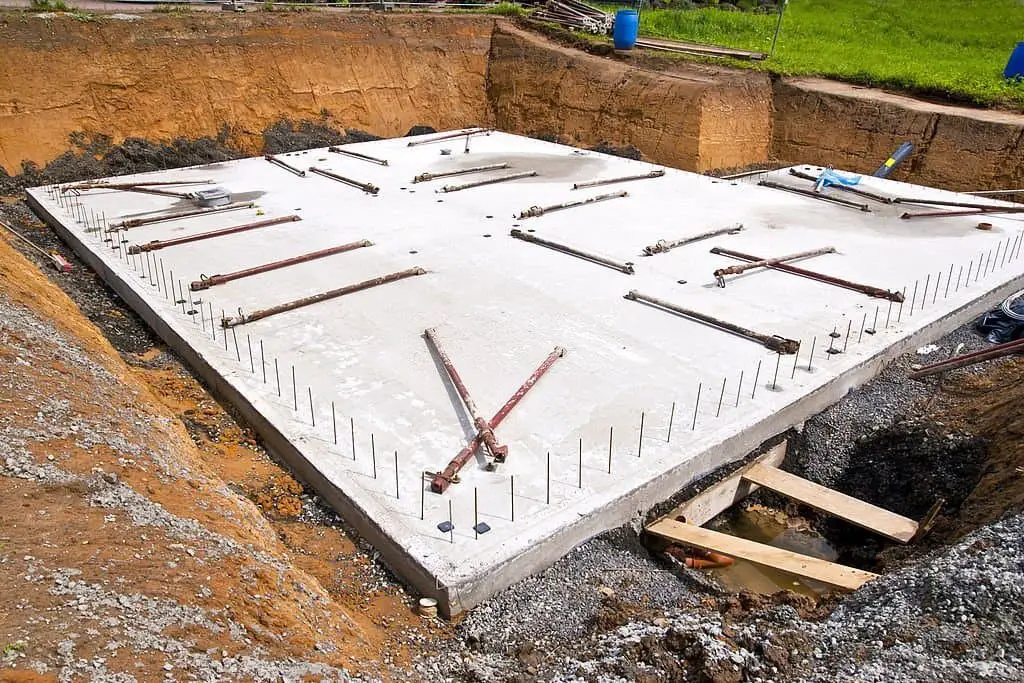
A popular choice for foundation construction is the concrete slab foundation, commonly used in warmer climates. This type of foundation involves pouring concrete into a mold on the ground, allowing it to dry and form a solid surface capable of supporting the weight of a house. The thickness of the slab can vary depending on factors such as climate and house weight, with colder climates potentially requiring thicker slabs to prevent freezing and cracking.
One key advantage of using a concrete slab foundation is its ease and speed of construction, which can result in significant time and cost savings for DIY homebuilders. Additionally, this type of foundation is highly durable, capable of lasting many years with proper maintenance. Concrete slabs are also less prone to water damage compared to other foundation types. However, there are some potential drawbacks to consider.
For instance, concrete slab foundations can be challenging to repair if damaged, and may be susceptible to cracking in areas with high foot traffic or uneven soil. Furthermore, this type of foundation tends to be more expensive than others. Despite these limitations, the concrete slab foundation remains a popular choice for many homeowners.
Wood Foundation.
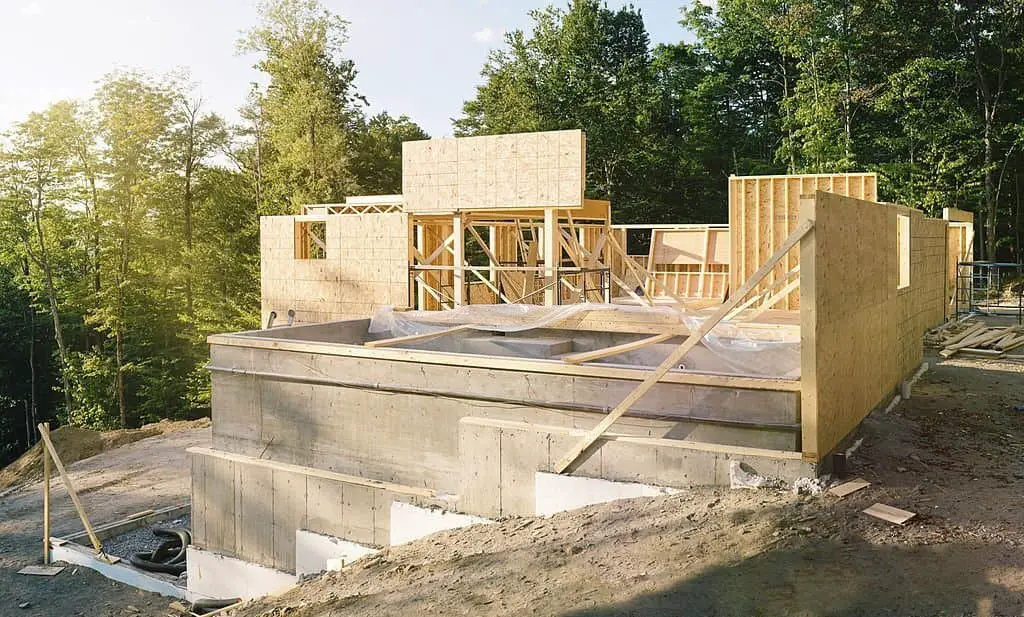
Wood foundations have garnered widespread popularity due to their remarkable strength and durability, capable of withstanding the test of time. While they present an attractive option for many homeowners, their relatively high cost and suitability limitations mean that careful consideration is warranted before committing to this type of foundation. For those weighing the pros and cons of wood foundations, several key factors are worth considering.
Wood foundations typically involve pressure-treated lumber resistant to rot and insect damage, carefully cut and shaped to meet specific requirements. The treated lumber is then securely fastened into position, laying the groundwork for subsequent exterior finishes such as siding, brick, stone, or stucco.
Foundation Materials and Methods.
The foundation of any residential property serves as the backbone of its structural integrity. The selection of suitable materials and construction techniques is crucial, as it directly impacts the home’s overall strength and stability over time. Given the significance of this aspect of construction, let’s delve into the most prevalent foundation materials and methods currently employed in modern building practices.
Concrete Masonry Units (CMU).
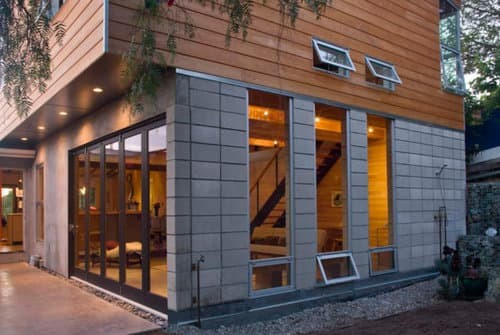
Concrete masonry units (CMUs) are fabricated using Portland cement, aggregates such as sand, gravel, or crushed stone, water, and occasionally admixtures. These components are molded into various shapes and sizes. Typically, CMUs feature one or more cores that span the entire length of the unit, which can be filled with grout to create a solid masonry wall or left empty.
The versatility of CMUs lies in their applicability to diverse structure types, including residential buildings, commercial buildings, institutional buildings, and industrial buildings.
Poured Concrete.
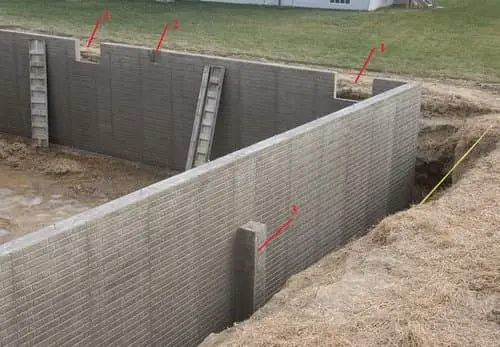
Poured concrete is a widely used foundation material, comprising a blend of cement, sand, gravel, and water. The combination of these elements yields a strong and durable material, making it an attractive choice for foundations. The process begins by mixing the cement with water to create a paste, which is then combined with sand and gravel to form concrete. This versatile material can be used in either cast-in-place or precast foundation applications.
Cast-in-place foundations involve pouring the mixture directly into the excavated site, while precast foundations are created off-site before being transported and lifted into place. When it comes to the pros and cons of poured concrete, its advantages include durability, affordability, and ease of installation. However, the material is not immune to issues such as cracking and settling over time.
By working with an experienced contractor and utilizing high-quality materials, these drawbacks can be mitigated. With proper installation, a poured concrete foundation should endure for many years.
Precast Concrete Panel.
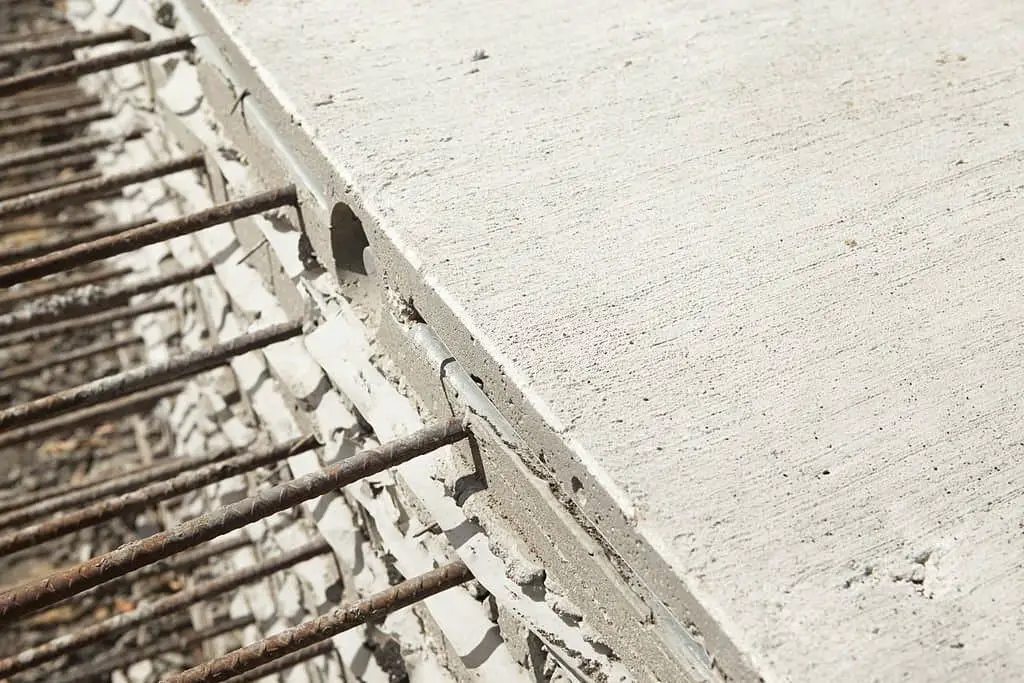
In construction, precast concrete panels are fabricated by casting concrete into reusable molds, followed by controlled curing, transportation to the site, and installation. This process yields consistent quality and durability. Compared to onsite poured concrete, precast concrete panels offer numerous advantages. They are faster to install, with a lower carbon footprint, and more resistant to weathering. At the end of its useful life, precast concrete can be recycled.
The versatility of precast concrete panels lies in their ability to accommodate various properties and benefits. Load-bearing wall panels, for instance, support vertical loads and are often used as exterior walls in commercial or industrial buildings. Non-load bearing panels, on the other hand, are employed for applications such as cladding, partitions, and flooring. Precast concrete panels can be manufactured with a range of finishes to meet project-specific aesthetic requirements.
The most common finish is a smooth surface, but textured or imprinted surfaces can also be achieved, offering a variety of visual effects.
Stone.
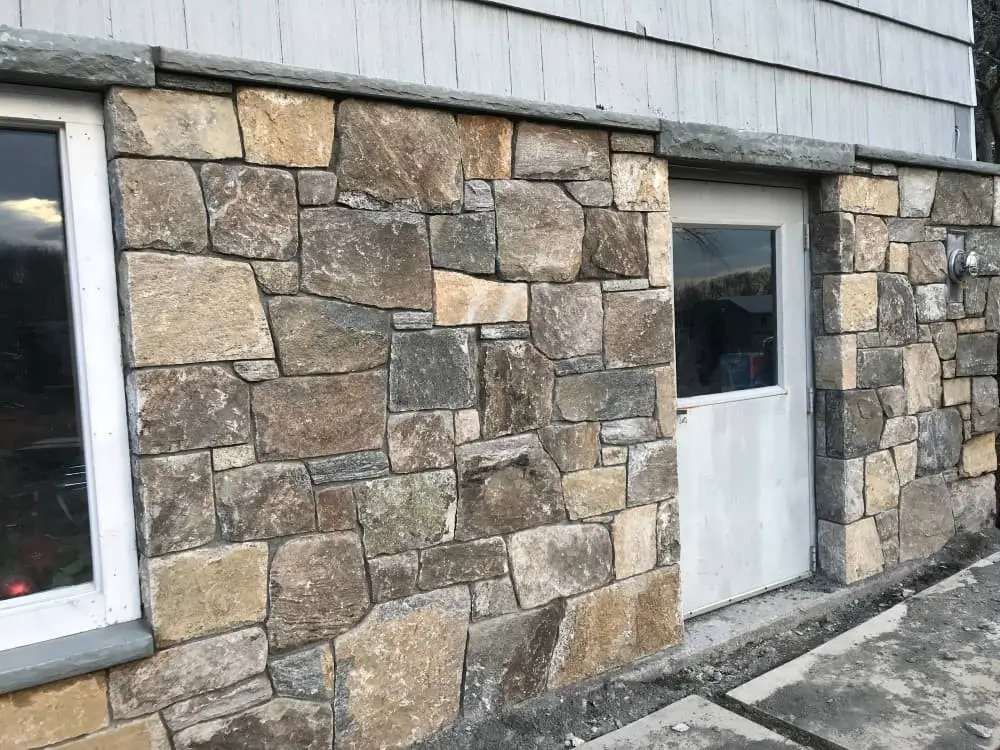
Stone has been a cornerstone of construction for centuries, offering unparalleled durability and versatility. Its timeless beauty has made it a popular choice for both new builds and renovation projects alike. With an array of types available, selecting the right stone is crucial to ensuring project success. Each type of stone boasts unique characteristics, making some more suitable than others for specific applications.
For instance, granite’s heat resistance and durability make it ideal for countertops, while marble’s smooth elegance lends itself well to flooring. When choosing stone, several factors must be considered. Firstly, the intended use of the stone should guide your selection. Granite may be perfect for a kitchen countertop, whereas marble might be better suited for a grand entrance hall. Next, consider the color of the stone. Will it complement or contrast with other elements in the project?
Lastly, think about the size and shape of the stone. Cutting-edge technology allows for a wide range of shapes and sizes, so choose wisely to ensure the perfect fit.
Wood.
Wood has been a cornerstone material in construction for centuries, utilized extensively across various applications – from building structures to crafting furniture. Its unique combination of strength, durability, and workability makes it a favored choice among both professionals and DIY enthusiasts. The three primary categories of wood are hardwoods, softwoods, and engineered woods.
Hardwoods boast superior density and durability, while softwoods exhibit lighter weight and ease of manipulation. Engineered woods, on the other hand, represent a blend of these characteristics, often featuring enhanced attributes such as moisture resistance or fire retardation.
Insulated Concrete Forms.
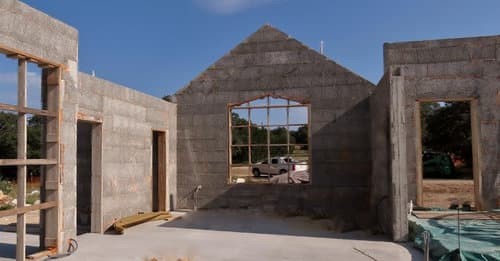
Insulated concrete forms have gained popularity in both residential and commercial construction due to their versatility and benefits. These interlocking foam forms are stacked to create building walls, which are then filled with concrete, providing the structure’s strength and durability. A notable advantage of ICFs is their remarkable energy efficiency. The built-in insulation retains warmth during winter months and keeps heat out during summer, leading to substantial savings on utility bills.
Moreover, ICFs demonstrate impressive resilience against extreme weather conditions such as high winds and seismic activity.
Foundation Construction Methods.
Footing and Stem Wall.
When it comes to building a strong foundation, footing and stem wall construction are crucial steps that require careful planning and execution. A well-designed footing must be able to support the weight of the house, while a sturdy stem wall prevents the structure from shifting or settling over time. There are two primary approaches to footing and stem wall construction: poured concrete and block.
Poured concrete is often the go-to choice due to its exceptional strength, making it an ideal option for colder climates. In contrast, block foundations are more budget-friendly and quicker to install, making them a suitable choice for warmer environments. Once the foundation has been laid, the next step is to install the foundation walls. These can be constructed using poured concrete, block, or brick, with poured concrete being the most common and robust option.
The type of foundation wall chosen will depend on factors such as local building codes, weather conditions, and personal preference. Ultimately, a solid footing, stem wall, and foundation wall combination is essential for creating a stable and secure structure that can withstand the test of time.
Pier and Beam.
Pier and beam foundations, a staple in American construction, have stood the test of time as one of the most reliable foundation types. This centuries-old design relies on concrete piers supporting wooden or steel beams, creating a robust structure capable of bearing significant weight. The pier and beam’s stability is particularly well-suited for regions with unstable soil conditions, excessive rainfall, or heavy snowfall.
Moreover, its ease of repair and low maintenance requirements make it a sought-after choice for homeowners seeking a durable foundation solution.
Pier and Beam for Manufactured Homes.
The pier and beam foundation is a prevalent choice for manufactured homes. This foundation consists of concrete piers that support the beams and joists, forming the floor system. It’s commonly used in areas with stable soil conditions, where ground freezing or excessive moisture aren’t concerns. One of its key advantages is the ease of leveling a manufactured home on this type of foundation, making it suitable for frequent movers or those who need to adjust their home’s level over time.
Another benefit is improved ventilation underneath the home, which can mitigate moisture-related issues. However, this type of foundation is more vulnerable to damage from floods and other water sources compared to other foundation types.
Slab on Grade (Monolithic Slab).
The most prevalent foundation system in the southern United States is the slab on grade, also known as monolithic slab. In this type of construction, the concrete footing and slab are poured simultaneously, creating a continuous structure. Typically, slabs measure four to six inches thick and incorporate steel mesh or rebar for added strength. The chief advantage of this foundation design lies in its speed and simplicity.
However, it is not without its drawbacks, as it is prone to cracking due to shrinkage and thermal movement. In regions with expansive soils, builders often recommend a slab on grade foundation reinforced with post-tensioning cables or rods embedded within the concrete, which helps mitigate the risk of cracking.
Pre-Poured Slab.
Pre-poured slabs offer a unique approach to foundation construction where concrete is poured into forms before being placed on footings. This method is often employed in regions with poor soil conditions or when ground leveling is necessary. It’s also used to create a monolithic pour, resulting in a continuous piece of concrete that combines the footing and slab. While pre-poured slabs are faster and easier than traditional poured foundations, they do come at a higher cost.
When evaluating the pros and cons of this method, it’s essential to consider both the advantages and disadvantages. Here are some key points to ponder:The advantages of pre-poured slabs include increased accuracy, fewer joint lines, and greater strength. When concrete is poured into forms before being placed on footings, there’s less room for error, resulting in a more level foundation with fewer imperfections.
The reduced number of steps involved in this process also means fewer opportunities for joints to form, leading to a smoother finished product. Additionally, pre-poured slabs are typically stronger than traditional poured foundations due to the controlled pour and minimized risk of air pockets or weaknesses. However, there are some notable disadvantages to consider. One significant drawback is the increased cost associated with this method.
Pre-poured slab construction requires specialized equipment and materials, which can drive up the overall expense of the project. Furthermore, pre-poured slabs require specialized equipment, such as pump trucks or conveyor belts, which may not be readily available for DIY projects. Finally, weather conditions can also impact the success of a pre-poured slab, with extreme temperatures potentially causing issues with concrete curing.
What is the cheapest house foundation?
When it comes to budget-friendly options for a house foundation, two approaches stand out: concrete slabs and crawl spaces. A concrete slab involves pouring a single layer of concrete directly onto the ground, providing a solid base for your home. In contrast, a crawl space is an enclosed area beneath your house that can be accessed through a small opening. This type of foundation typically features ventilation to prevent moisture accumulation and ensure air circulation.
Factors that affect foundations.
Foundations are influenced by several key factors, with the type of soil they’re built on being a significant consideration. Different soils exhibit varying levels of moisture and density, which can impact a foundation’s stability. Moreover, climate plays a crucial role in determining the lifespan of a foundation. Extreme weather conditions like heavy rainfall or severe drought can lead to damage over time.
Additionally, the age of a foundation is another critical factor that contributes to its overall condition. Older foundations are more likely to exhibit signs of wear and tear, such as cracks or structural issues, which can compromise their integrity.
Foundation cost.
The estimated average cost to construct a foundation comes out to be around $30 per square foot. This figure combines both material and labor expenses for excavation, concrete work, and framing. The total expenditure ultimately depends on the size and intricacy of your home’s foundation. For instance, if you have a crawl space or basement, the price will fall within a lower range. Conversely, a full basement foundation typically commands a higher cost.
Soil conditions play a crucial role in determining your foundation expense. If you’re dealing with poor soil quality, excavation and site preparation costs will increase accordingly. Furthermore, the type of foundation you select also impacts the overall cost. A slab foundation tends to be less expensive compared to crawl space or basement foundations. Additionally, residing in an area with a high water table often necessitates a deeper foundation, which incurs additional expenses.
How to choose a house foundation.
When selecting a foundation for your home, climate plays a crucial role. For regions with heavy rainfall, it’s essential to choose a foundation that can withstand moisture. Conversely, areas with extreme temperatures require foundations that can tolerate heat and cold. With numerous foundation types available, consulting with a professional is vital to determine the best option for your unique needs.
In addition to climate, the size of your house is another critical factor.
Larger homes necessitate sturdy foundations capable of supporting the structure’s weight, whereas smaller houses may get by with less substantial foundations. Soil type also significantly impacts foundation selection. Sandy soil demands different considerations than clay soil or other types of soil.
After weighing these factors, you’ll be able to refine your options and select the most suitable foundation for your home.
Conclusion
When it comes to construction, there are numerous foundation systems used today, each with its unique characteristics. The most prevalent type is the poured concrete foundation, but alternatives like block foundations and pier and beam foundations also exist. While every option has its advantages and drawbacks, consulting a professional is crucial for making an informed decision.
Irrespective of the chosen foundation system, it’s essential to ensure that it’s designed and installed by a qualified contractor, guaranteeing the safety and stability of your home.
When considering building a new home or adding an addition, it’s wise to consult with a reputable builder in your area to discuss available options for foundation systems. Their expertise will enable you to select the most suitable foundation type that aligns with your needs and budget.
Related Posts
Starting a pool cleaning business requires a strategic approach. To get started, it’s essential to identify your target market, assess the competition, and develop a comprehensive service menu. Meanwhile, deep cleaning hacks can significantly speed up your house cleaning routine by streamlining processes and prioritizing tasks effectively. When it comes to choosing rain gear for your job, you’ll want to consider factors like waterproofing, breathability, and durability.
In contrast, becoming a disaster restoration specialist requires a unique set of skills, knowledge, and certifications. Your career path guide should outline the necessary steps to achieve this role. Additionally, selecting the right dehumidifier for your basement can be a daunting task, especially with so many options available in 2024. A well-researched buying guide can help you make an informed decision.

