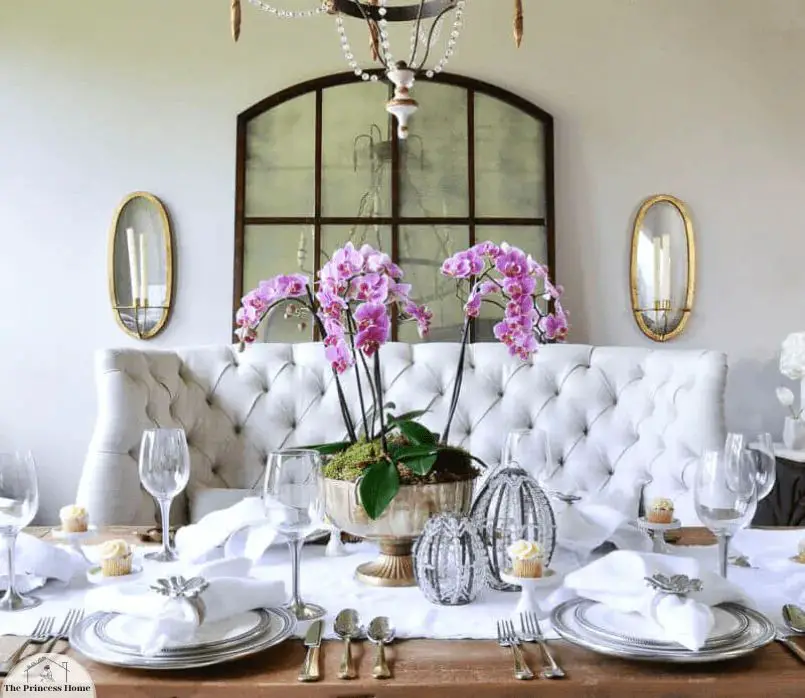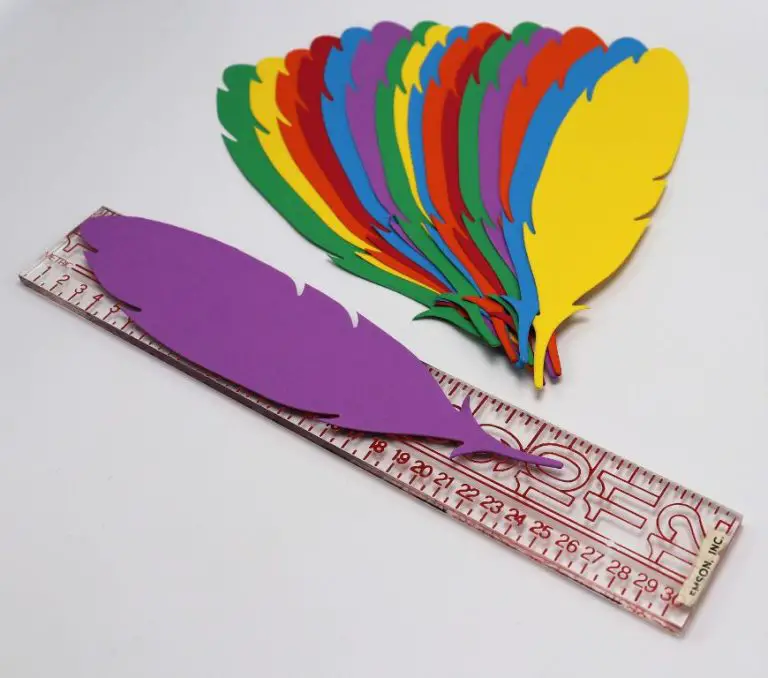How Much Space Do You Need Around Dining Table?
Having the proper amount of space around a dining table is an important consideration when setting up an eating area in your home. The right spacing allows people to comfortably sit, move, and interact around the table without feeling cramped or crowded.
Adequate space around a dining table makes the experience of sharing a meal more pleasant. There is enough room to pull out chairs, walk around freely, and have easy access to serving dishes without bumping into one another. Proper spacing also enables proper table settings with plates, utensils, glasses, and decor.
In addition, the appropriate amount of space around a dining table can make the room feel more open, inviting, and functional. The dining area will feel well-designed and laid out when the table and chairs have suitable room around them.
Considering spacing when selecting and placing your dining table is key for creating a comfortable and practical dining area that can be fully enjoyed and utilized.
Measurements
When considering how much space you need around a dining table, it’s important to look at typical dining table sizes as well as chair sizes and space requirements. According to standard guidelines, a dining table needs at least 24-36 inches of clearance on all sides to allow enough room for seating and serving.1 Here are some common dining table dimensions to consider:
Square Tables
A square 4-person dining table is often 36-42 inches on each side. A square table seating 6 typically ranges from 48-60 inches. For a square 8 person dining table, aim for 60-72 inches.
Rectangular Tables
A 6-8 person rectangular dining table is often 36-42 inches wide and 60-72 inches long. A rectangular table seating 8-10 people may need to be 42-48 inches wide and 72-84 inches long.
Round Tables
A 4-person round dining table is typically about 48 inches in diameter. Round tables seating 6 usually range from 60-72 inches. For 8 people, look for a round dining table approximately 84-96 inches in diameter.
In terms of chair size and spacing, most dining chairs have a width of 18-24 inches and a depth of 18-26 inches when pulled away from the table.2 Each seated guest needs about 24 inches side-to-side and 15 inches front-to-back from the table edge. Allow extra space between settings for comfortable mobility.
Clearances
When selecting a dining table, it’s important to consider the clearance needed for chairs when pushed away from the table. According to interior designer Mel Bean, you need a minimum of 24 inches of clearance behind each dining chair to allow enough space for people to get in and out comfortably. This allows a person to push their chair back from the table without bumping into a wall or piece of furniture behind them.
In addition to space behind the chairs, allow at least 36-42 inches of clearance around the table for foot space and legroom when seated. An ideal minimum is 48 inches of clearance on all sides, which enables diners to get in and out of the table area easily without bumping knees or feeling cramped.
When budgeting space for a dining area, be sure to measure your existing furniture and visualize the flow of traffic around the table. This will ensure ample clearance for comfortable dining.
Traffic Areas
When determining how much space to allow around your dining table, it’s important to consider traffic flow and access. You’ll want to allow enough aisle width between the table and walls or other furniture to allow people to comfortably move around and take their seats without bumping into anything.
As a general rule, allow at least 36 inches for aisle width in most dining room layouts. This provides a comfortable amount of clearance for 1-2 people to walk past each other or pull out chairs to sit down. However, if your dining area is smaller or connects to a high-traffic hallway or entryway, allow for wider aisles up to 42-48 inches.
You should also factor in space needed to pull chairs away from the table. Most dining chairs require about 2 feet of clearance to fully push back and allow people to comfortably take their seat. Add a few extra inches if your chairs have armrests. Allow even more space, 3 feet or more, if you want room for multiple people to pull out chairs and sit down at the same time.
The entryway into the dining space is another important consideration. You’ll generally want at least 32-36 inches of clearance from the edge of the table to ensure people can easily enter the room. Position the table so it doesn’t constrict the entryway if you have a smaller dining area.
By carefully thinking through traffic flow and access points around your dining table, you can create an efficient and comfortable layout for family meals and entertaining.
Arrangements

How you arrange your dining table and chairs depends on the size and shape of your table as well as the size of your dining space. For a small round table, allow at least 36-48 inches around all sides for easy access. A rectangular table can be placed with 36-48 inches at each end and just 24 inches along the sides so diners can reach the center platters (Emilypost.com, 2022).
For a large rectangular table, allow at least 42-48 inches of clearance on all sides if possible so there is ample room for multiple people to pull out chairs and sit down. In general, allow a minimum of 1-2 feet between the table edges and walls or furniture pieces (Realsimple.com, 2023). This gives enough elbow room and space for movement.
In small dining spaces, optimize chair placement and only allow as much clearance as needed at the ends. Floating or bench seating can help conserve space along the walls. Consider a pedestal table or one with a single leg for a compact footprint. Extendable tables allow you to expand for larger gatherings (Emilypost.com, 2022).
For formal settings, allow a minimum of 2 feet between place settings so guests have privacy during courses. In more casual arrangements, 1-1.5 feet between place settings allows easy conversation flow with dining partners (Realsimple.com, 2023).
Design Tips
When designing your dining space, it’s important to balance the room functionally and aesthetically. As Elle Decor suggests, you’ll want to allow openness while still defining the space.
Consider arranging furniture to create an intimate area for dining without making the room feel too closed off. “Design the seating to focus on people interacting, not a TV,” says designer Timothy Whealon (source).
Strategic lighting can also help distinguish the dining zone. Try using a striking chandelier or pendant light over the table to define the space. “Make the table the center of attention, so that your dinner companions are the main focus,” recommends designer Tim Button (source).
At the same time, an open floor plan or sightlines to other rooms can keep the dining area from feeling isolated. Large windows, minimal walls, and neutral colors help create an airy, inviting mood. “Don’t be afraid to knock down a wall and incorporate the kitchen, living room or den,” suggests Rebecca Hay of Rebecca Hay Designs (source).
Lighting
Proper lighting is crucial for setting the mood and functionality of your dining space. Overhead lighting should provide sufficient illumination for dining and conversation. Chandeliers are a classic choice, hung approximately 30-36 inches above the table (Source). For a rectangular table, a linear chandelier or series of pendants work well. For round tables, a single dramatic chandelier is recommended. Dimmer switches allow you to control the brightness and ambiance. Many designers also recommend installing separate task lighting over the table for times when brighter light is needed (Source).
Candles and accent lighting help set a warm mood. Place candles strategically around the table, spacing them evenly for balance. Wall sconces flanking a sideboard or art highlight these features and provide a soft glow. Adjustable recessed lighting aimed at artwork creates a gallery feel. Uplighting placed behind plants makes them pop. Under-cabinet lights show off your china display. The options are endless for accentuating the finer details of your dining space (Source).
Styling
When styling a dining table, two key elements to focus on are centrepieces and table decor, as well as whether to mix chairs or have them all match. Centrepieces serve as a focal point and can help set the tone for the table decor. Opt for something low and long like a floral garland or floating candles so guests can still see and converse with each other. Mix up the height with bud vases or lanterns as well. Incorporate greenery, fresh flowers, fruit, candles or other decorative objects in complementary colors and textures for visual interest.
As for chairs, both mixed and matched chairs have their benefits. Mixing chairs adds more personality and eclectic flair to the space. However, matching chairs promote cohesion and harmony. To strike a balance, consider mixing chairs that share unifying elements like the frame, material or leg shape while varying the colors and patterns.
According to interior designer advice on 204park.com, it’s best to “group your items in 3’s” when decorating a dining table. The rule of threes brings a pleasing sense of balance and variety to the tablescape.
Multi-functional Spaces
When space is limited, combining the dining area with other rooms like the kitchen or living room allows the area to serve multiple purposes. Here are some tips for creating a multi-functional dining space:
A popular option is an open concept kitchen and dining area. Removing walls between the kitchen and dining room creates one continuous space. According to Decorilla, this makes hosting easier since the cook can interact with guests while preparing food. Island counters can also function as extra dining space or buffet serving areas.
Spaces like living rooms can convert into dining areas when needed. Use a foldable dining table that can expand to seat more people but tucks away neatly when not in use. Stackable chairs are another space-saving option. Add wheeled furniture like carts to quickly move serving items from other rooms into the makeshift dining space.
Decorilla recommends choosing lightweight, movable furniture that is easy to reposition as needed. Multi-functional spaces benefit from flexibility with minimal permanent built-ins. Portable lamps and freestanding accent pieces allow quick transitions between uses.
Conclusion
When determining how much space to leave around a dining table, the key factors to consider are measurements, clearances, traffic areas, arrangements, and design. Focus on leaving enough clearance to allow chairs to easily move in and out from the table without bumping into walls or furniture. Allow adequate space for traffic areas so people can comfortably move around the table without feeling cramped. Consider creative table arrangements to optimize the space. Incorporate lighting and styling elements to enhance functionality and ambiance. With some careful planning and design tips, even small spaces can accommodate a dining area that is both practical and inviting.






