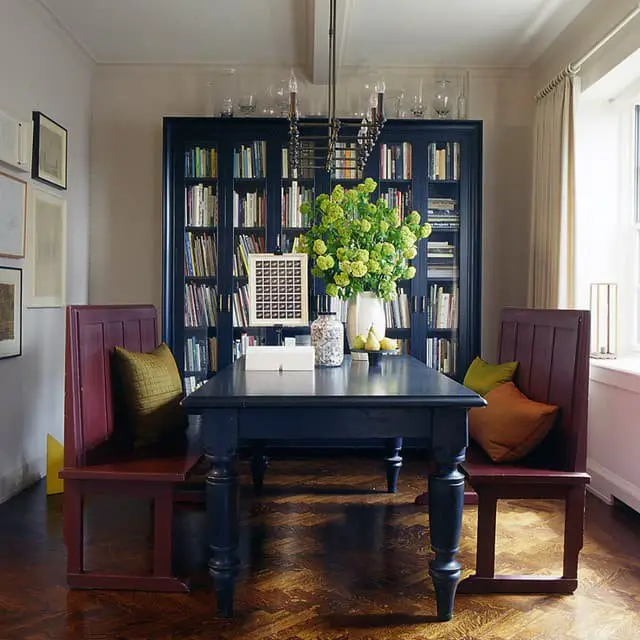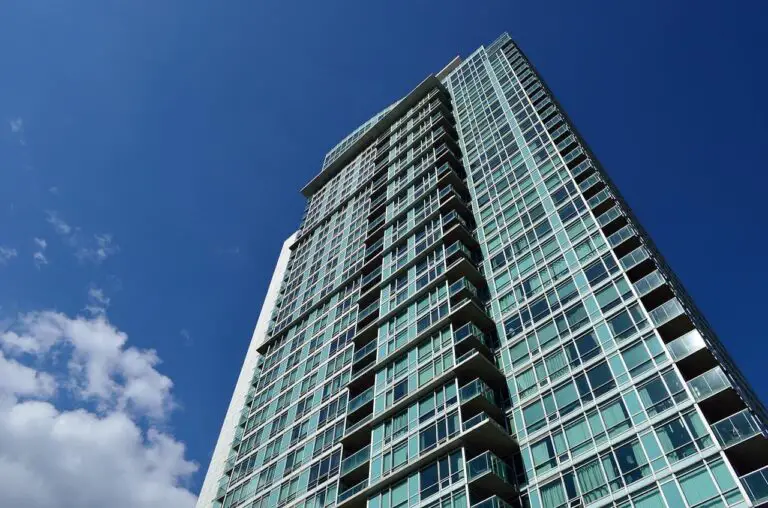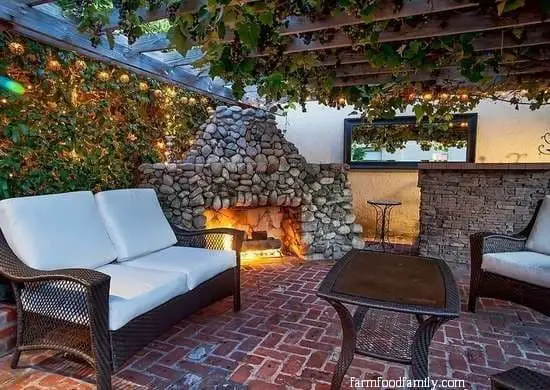25+ Best Basement Bathroom Ideas & Designs
Transforming your basement into a sanctuary is an excellent idea, and one of the most practical ways to achieve this is by installing a basement bathroom. When you’re feeling exhausted, having a peaceful space where you can relax and unwind without distractions is essential for stress relief. Interior designers have capitalized on this trend, offering innovative decorating opportunities that make your basement bathroom a haven from the outside world.
If you’re considering remodeling or refurbishing an old powder room in your basement, this article features 25 inspiring ideas to get you started. From dramatic wallpapers and stone-tiled floors to modern subway tiles and earthy tones, we’ll explore the best ways to create a unique and functional space that’s tailored to your needs.
25 basement bathroom ideas
The genesis of any successful remodeling project lies in the discovery of inspiration and design direction. With so many creative possibilities for transforming a basement into a stunning bathroom oasis, it’s no wonder that this stage can be particularly daunting. To spark your imagination, here are some innovative designs to explore:
Dramatic wallpapers
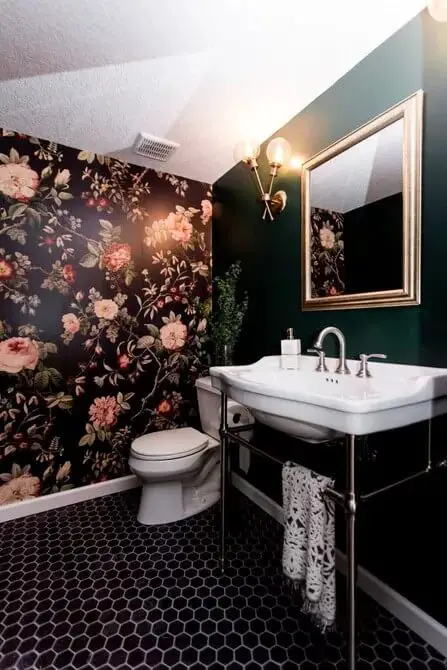
The trendiest way to update a basement powder room or bathroom is by incorporating dramatic wallpapers instead of traditional feminine accent colors. This approach adds an extra layer of sophistication, making the space feel anything but ordinary. A striking combination can be achieved by pairing a dark floral wallpaper with chic, dark-colored geometric flooring. The low ceiling of the basement only serves to emphasize the visual interest of this design, ensuring that it never goes out of style.
Stone tiled basement bathroom
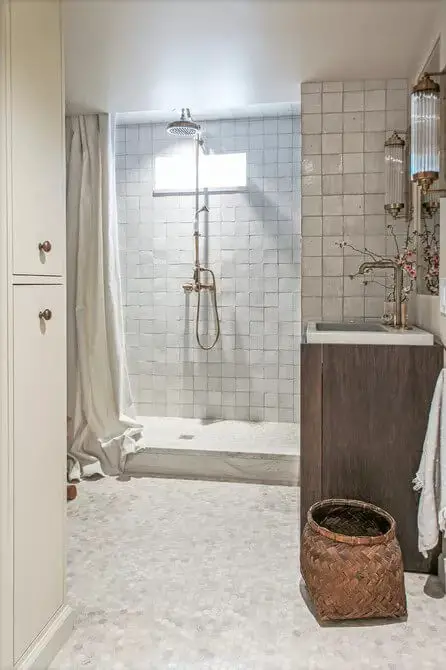
When designing a basement bathroom with limited natural light, make sure to reserve one window for this space. Placing the shower head above this window creates a stunning visual effect during daytime showers. To enhance the natural beauty of the stone-tiled flooring, incorporate darker neutrals and metallic accents like brass, along with subtle sconce lighting. This thoughtful design ensures a warm and inviting atmosphere in your basement bathroom.
Modern subway tiles
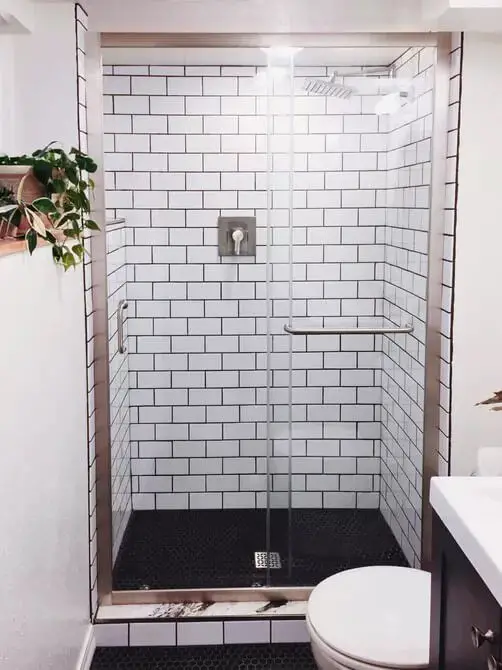
When it comes to basement tile designs, another popular option is incorporating subway tiles into your layout. If you’re working with an old brick basement and want to maintain the brick’s aesthetic appeal throughout the space, a modern take on the classic brick look can be achieved through the use of subway tiles.
While beige or tan are often the most common choices for subway tile colors, there’s also something to be said for combining white subway tiles with dark red grout, as seen in this example.
Earth toned basement bathroom
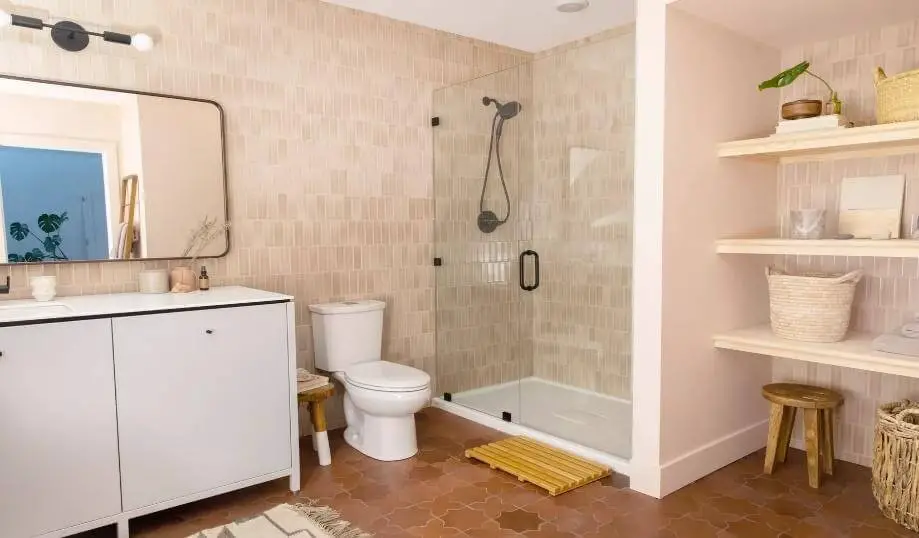
Transforming a basement bedroom or office into a haven requires a striking basement bathroom to complete the look. One way to achieve this is by adopting an earthy aesthetic, with beige, tan, and brown hues dominating the walls and flooring. This natural palette provides a soothing backdrop for the addition of soft pink and cream accents, which add a touch of warmth and elegance.
To further enhance the space, incorporate rattan hampers, mats, and a vintage-style mirror to bring in a sense of texture and depth.
Neat sea-side style
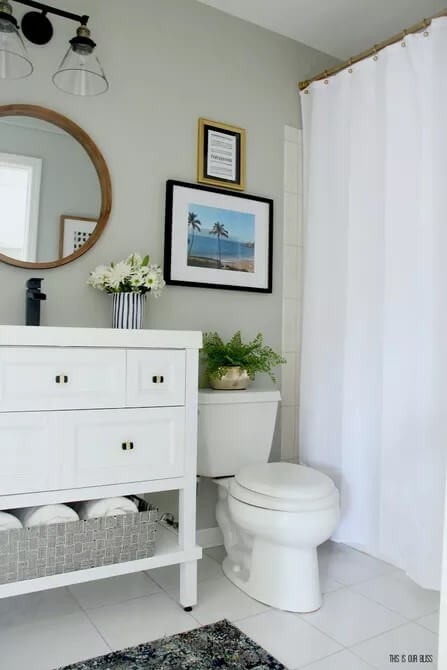
When it comes to designing a seaside-inspired basement bathroom, beach houses and coastal homes often favor a clean and neutral color palette. A great starting point is to paint the walls a soft pearl white, which can help create a sense of brightness and openness, even in a windowless space. To add depth and visual interest, consider incorporating accent colors such as gray, navy blue, black, and gold, which will evoke the feeling of the ocean’s tides and shore.
Repurposed accent furniture on a sea-side style
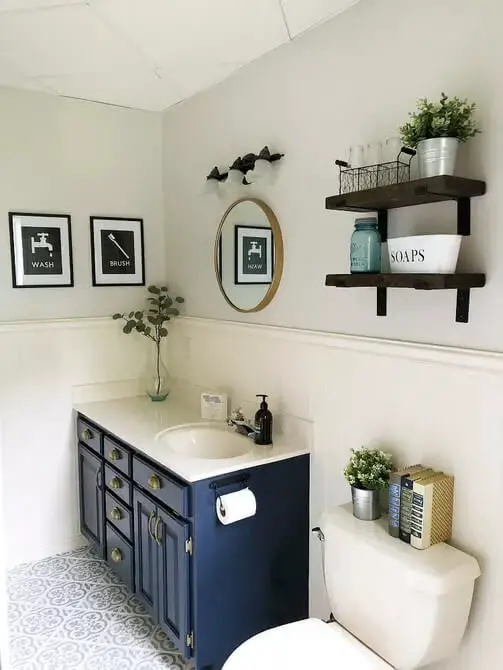
Transform your basement bathroom into an oceanic oasis by breathing new life into old decors. Consider upcycling existing pieces like bathroom drawers, shelves, and even a customized tissue holder to create a seaside-inspired space that’s as unique as it is functional.
Marble doorless basement bathroom
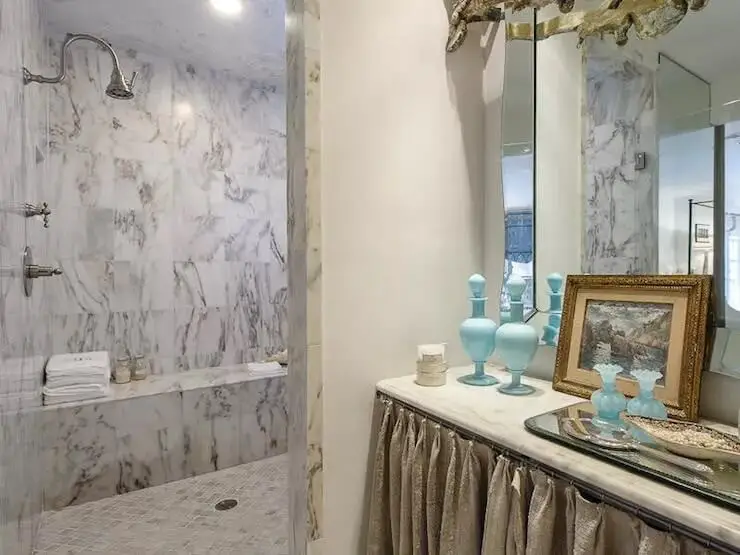
Timeless elegance can be achieved in a basement bathroom by incorporating marble, which exudes an eclectic charm. By removing doors, the space takes on a minimalist and modern aesthetic that’s further enhanced by the absence of barriers. One distinctive element to consider is installing a marble bench within the bathroom, adding a touch of sophistication to the overall design.
Nook style walk-in basement shower
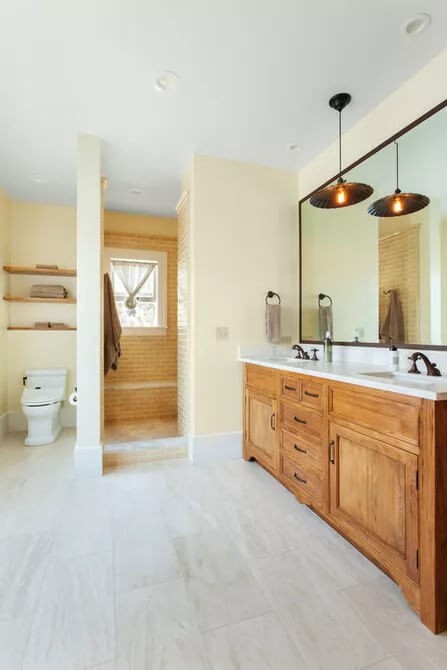
Transform your basement bathroom into a cozy retreat by incorporating a nook-style design. This layout is particularly effective in creating the illusion of more space, making it perfect for small to medium-sized basements. The combination of wood and natural stone elements adds warmth and visual interest to the space, creating an inviting walk-in bathroom that feels like a secluded oasis.
Vault style basement tub and shower
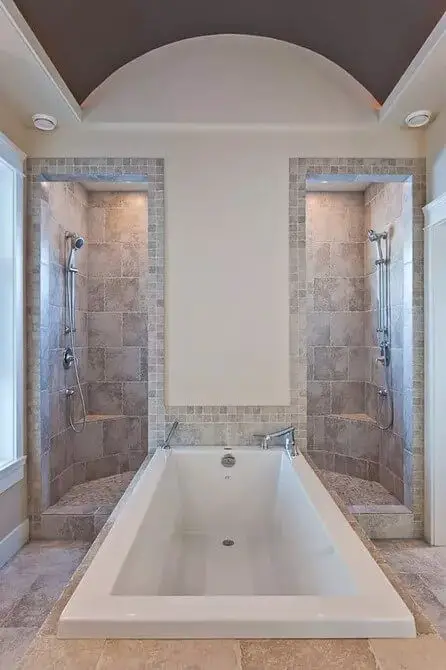
Imagine transforming your cramped basement into an ancient-inspired oasis by incorporating elements reminiscent of Roman architecture. One innovative approach is to create a vault-style bathroom that appears as if it was excavated from the ruins of a bygone era. This unique design can be achieved by dividing the space into two distinct shower rooms and a central tub. To add texture and visual interest, incorporate large and small cobblestones to give the space a rough, weathered appearance.
Finally, enclose the area with sliding doors that seamlessly blend into the surrounding architecture.
Modern boho
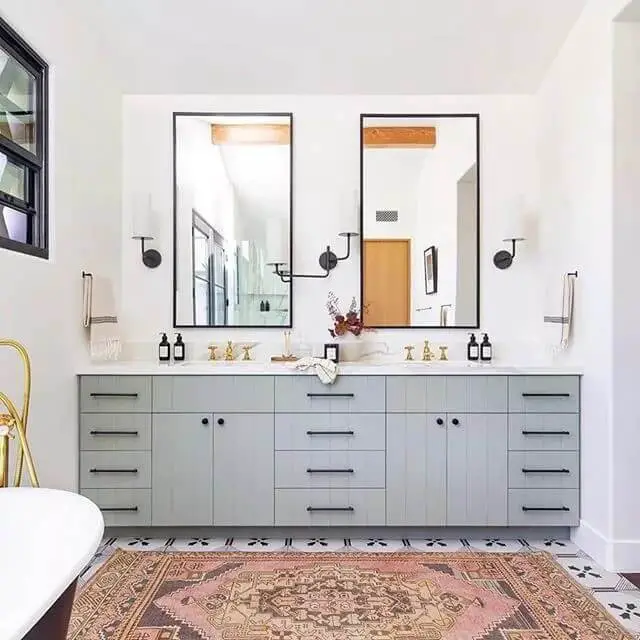
To capture the essence of West coast bohemian style, you can achieve it with just a few key elements. Start by creating a clean canvas with a white wall, then add some visual interest with mirrors framed in black or white. Next, incorporate unique lighting through wall lamps to create pools of warmth and depth. For a pop of color and texture, bring in an oriental rug that adds a layer of complexity to the space.
Finally, introduce a touch of whimsy with coral blue drawers like this one, which strike a balance between neatness and eclecticism.
Corner tubs
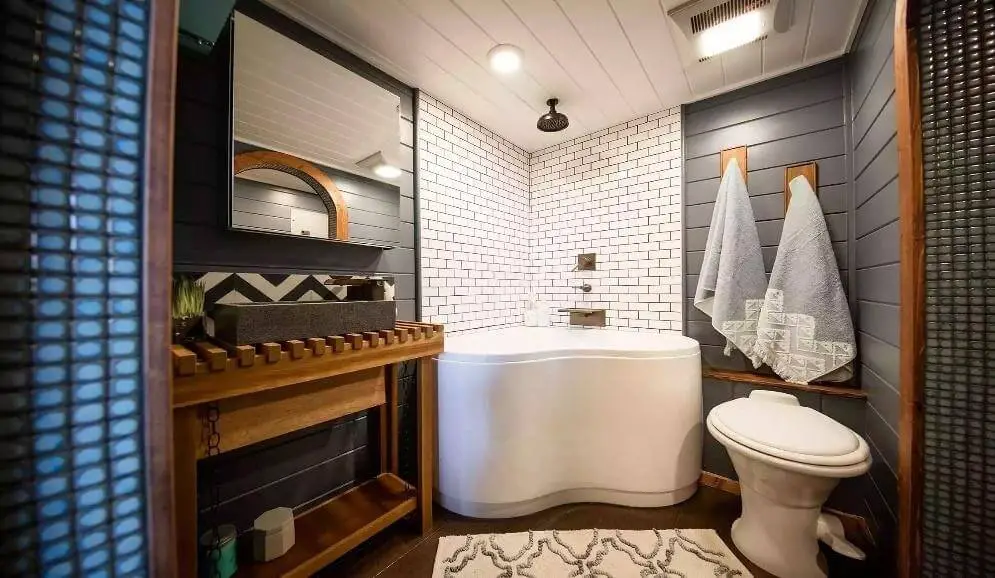
Incorporating a corner tub into a small basement bathroom design can be a game-changer. While some may worry that the compact layout will require sacrificing functionality, a well-planned setup with a corner tub can actually enhance the overall experience. By cleverly utilizing the space, you can create an inviting and luxurious atmosphere in even the most modest of basements.
Industrial style bathroom basement
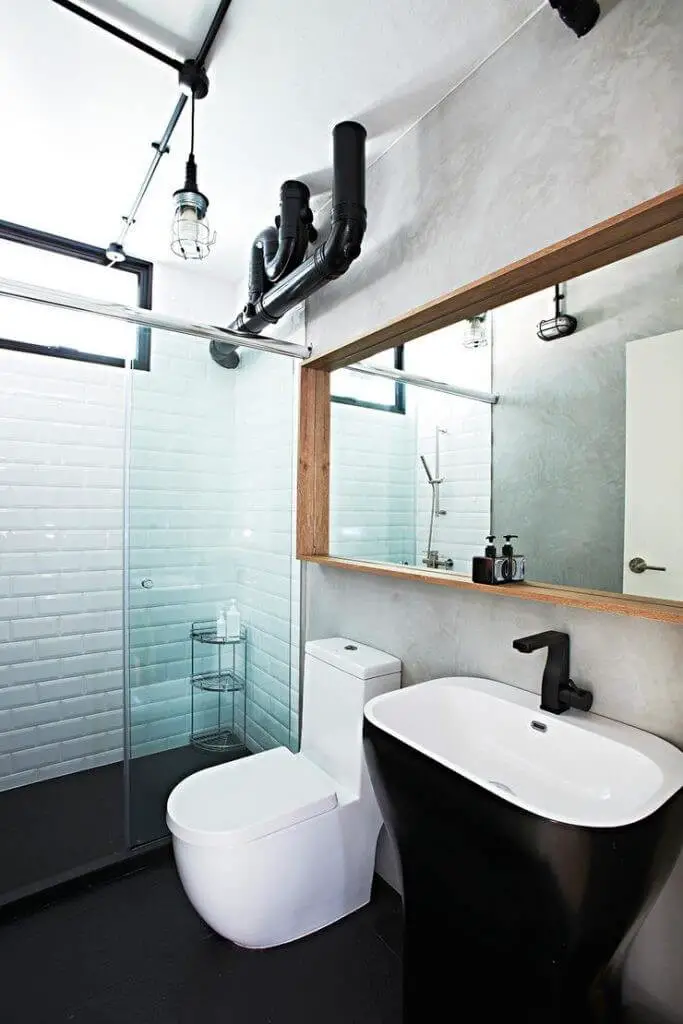
The compact bathroom in the basement exudes an industrial charm, courtesy of its black floors, exposed beams, low ceiling left in its natural state, a white toilet, and a vanity mirror situated prominently in the space. A masculine tone is further enhanced by these design elements. To reinforce this aesthetic, consider adding vinyl walls and a glass shower door that allows for an unobstructed view.
The raw, unfinished ceiling provides a striking contrast to the other refined features, while metal or brass accents add a touch of sophistication, tying the entire space together.
Frosted shower and mirrored cabinets
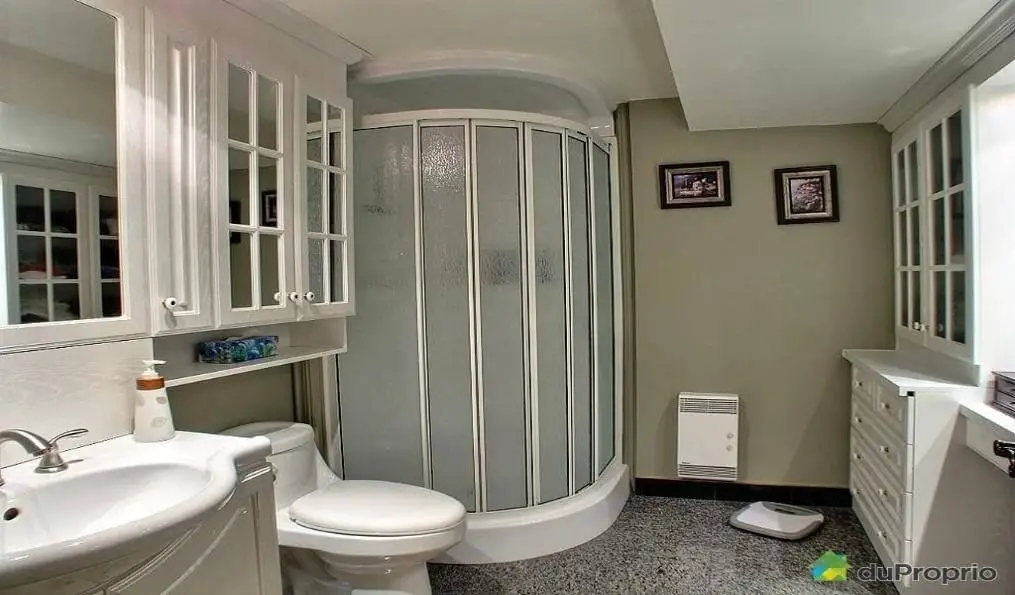
The quintessential charm of vintage bathrooms is palpable in the combination of frosted shower capsules and mirrored cabinets. While the frosted shower provides an air of seclusion, the exposed bathroom features prevent the space from feeling too isolated. To amplify the sense of continuity, consider pairing this arrangement with granite floors that reflect light and add depth to the mirrored cabinets, creating a harmonious blend of form and function.
Gym-type basement bathroom
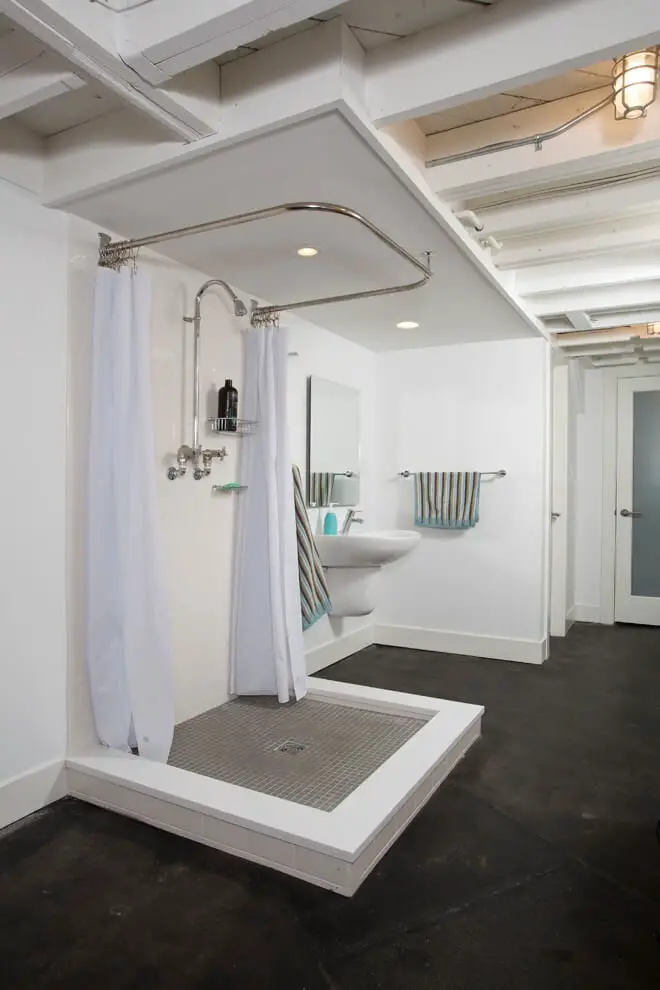
Creating a unique and industrial-chic bathroom experience doesn’t have to involve elaborate renovations or expensive materials. In fact, a simple yet effective approach can be achieved by installing a shower capsule that eliminates the need for traditional glass doors, instead featuring shower curtains that provide a modern twist. To further enhance this rough-around-the-edges aesthetic, consider pairing the capsule with exposed concrete walls and a bold white finish.
The real pièce de résistance, however, is the industrial-grade ceiling and beams that add to the space’s raw, unpolished charm.
Rustic basement bathroom
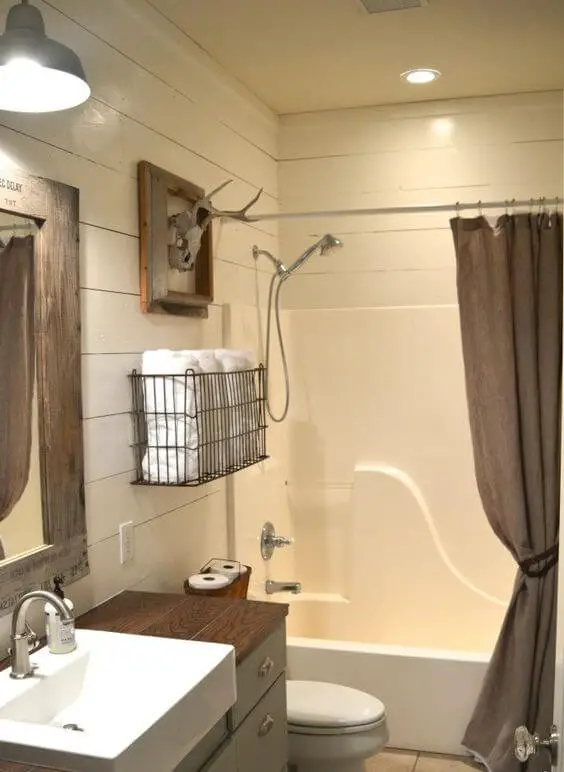
For unfinished wood basements, a rustic-style bathroom is an ideal choice. This design’s emphasis on wood elements makes it simple to incorporate decorative pieces that complement the space. To enhance the aesthetic, consider adding white accents throughout the room, including the walls, toilet, showerhead, and tub. Additionally, wooden antler decorations and other rustic elements can be mounted to add depth and visual interest.
Basement bathroom and laundry room
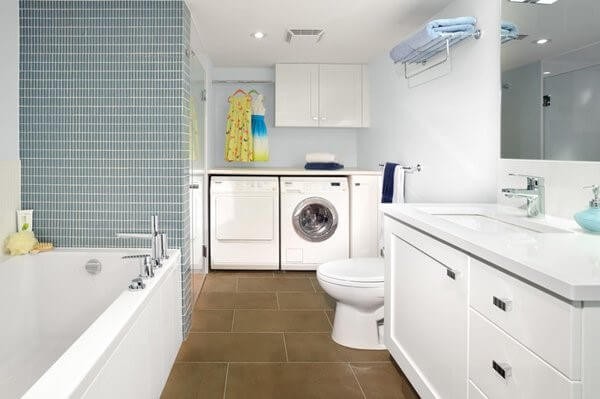
Transform your basement into a haven of functionality and comfort by embracing a harmonious design. This approach is particularly effective when applied to spacious basements. To achieve this look, opt for a minimalist aesthetic with crisp white walls and complement them with calming blue or neutral ceramic tiles. For an added touch of sophistication, incorporate white or neutral-colored furnishings throughout the space.
With the convenience of a bathroom and laundry room nestled in one cozy nook, you’ll be hard-pressed to think of anything else this design could improve upon.
Basement bathroom and bedroom

As modern apartments continue to evolve, this unique combination of bedroom and bathroom is gaining popularity, particularly among chic millennials. The seamless blend of styles creates a spa-like ambiance that’s hard to resist. To enhance the space, consider installing stylish transition doors or glass dividers, strategically placed between the tub and bed platforms.
This clever design element allows for an effortless flow between the two areas, ultimately creating a sense of harmony and relaxation.
Closet type shower room
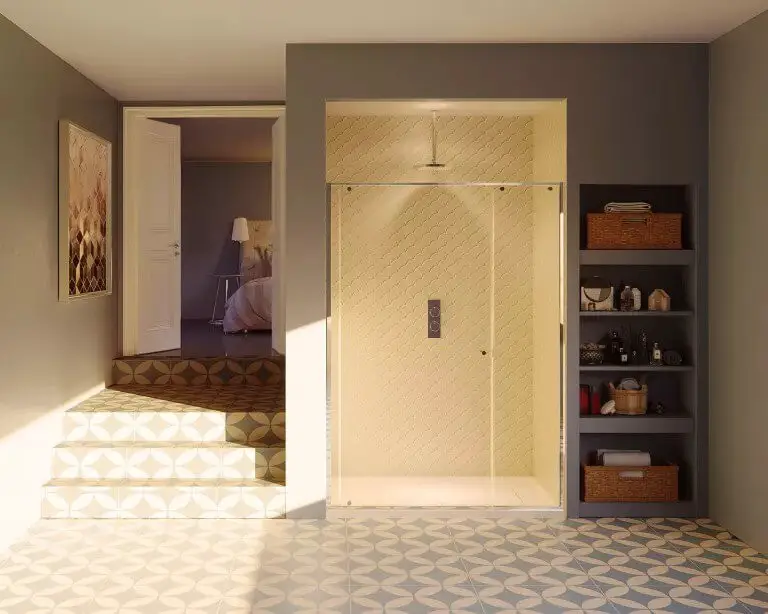
Integrating a compact shower room within a transitional basement bedroom can be a game-changer. By separating it from the toilet and tub situated inside the bedroom, you’re creating a functional and cozy space that feels like a miniature bathroom. While it may not offer the same level of amenities as a traditional full bathroom, this arrangement can add a touch of uniqueness to your design.
Basement wet room
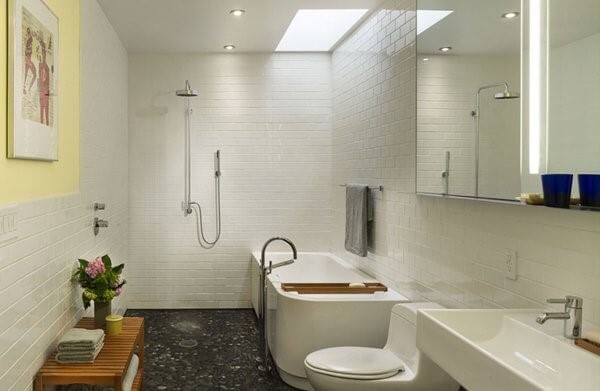
If you’re fed up with the constant cleaning required after using your bathroom, why not consider creating one in your basement? The beauty of this setup is that you won’t have to worry about water splashing or messes. To ensure a safe and practical space, make sure you’ve got a rough floor surface installed, which will prevent any accidents caused by slipping.
Additionally, when it comes to the aesthetic, consider sticking with neutral tones as they provide a versatile backdrop for whatever style you choose to incorporate in the future.
Funky basement bathroom
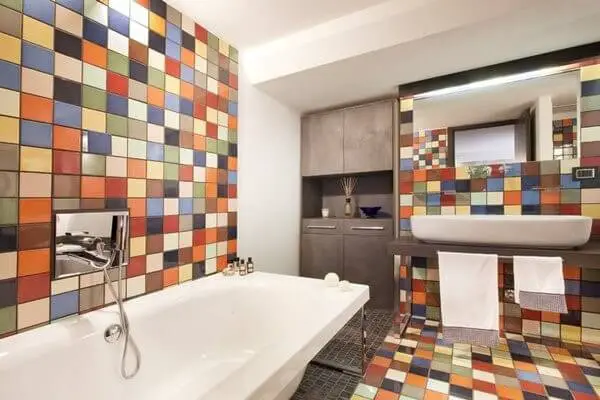
When it comes to designing your basement bathroom, don’t be afraid to think outside the box – literally! Consider bold color choices that reflect your personality or style. A funky wall treatment can add visual interest and create a unique space. Balance out the boldness with more conventional elements, like a white tub and toilet. This approach can result in a basement bathroom that’s truly one-of-a-kind.
Nautical retreat
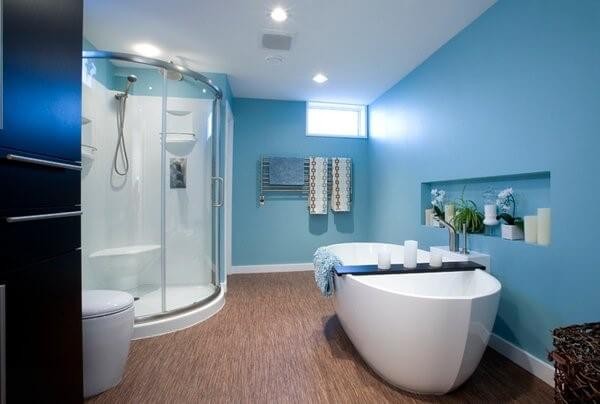
Transforming a windowless basement bathroom into a serene oasis is possible with the right color combination. The timeless pairing of blue and white can work wonders, even in areas with limited natural light. To create a striking visual effect, consider painting the walls a soothing shade of blue and the ceiling a crisp white. This contrast will draw attention to the space and make it feel more inviting.
Take it a step further by incorporating ambient lighting through recessed or track lights around the ceiling, perfect for creating a relaxing atmosphere during nighttime showers. Additionally, wood floors provide a beautiful textural element that complements the blue and white scheme, further enhancing the overall ambiance of the space.
Contemporary sauna
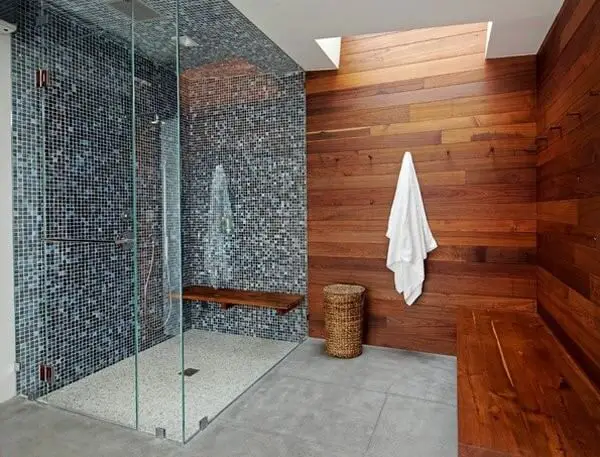
Envisioning a contemporary basement bathroom is easy when you combine seemingly disparate elements like wood, ceramic tiles, and natural stones. The resulting aesthetic is a perfect blend of modernity and coziness. Take it up a notch by incorporating wooden sauna benches alongside the wood walls, effectively transforming your space into a relaxing retreat with a built-in sauna.
For the pièce de résistance, add a sleek rain shower and frameless glass shower doors to create an oasis that’s both visually striking and functionally impressive.
Bathroom basement with walk-on roof
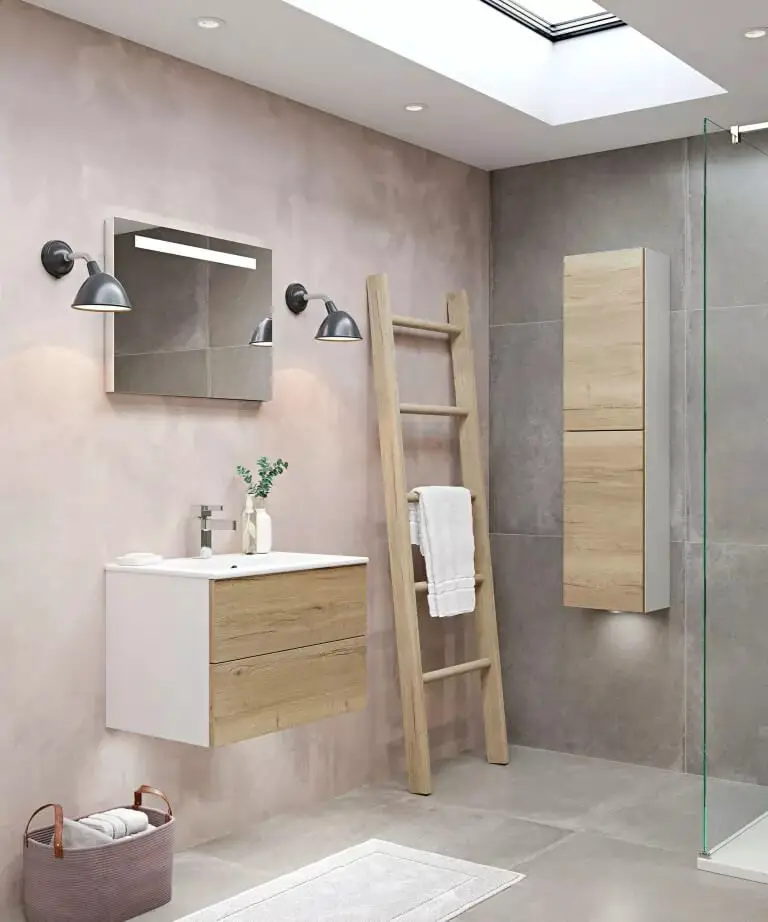
The installation of a walk-on roof in a basement bathroom serves two purposes: it not only allows for an influx of natural light but also enhances the overall visual appeal of the space. When privacy is a concern, opting for opaque or frosted walk-on roofs can provide an added layer of discretion. To maintain a sense of serenity and simplicity, consider keeping the interior design minimalistic with a single square mirror and wall-mounted drawers on one side.
Trendy marble shower enclosure
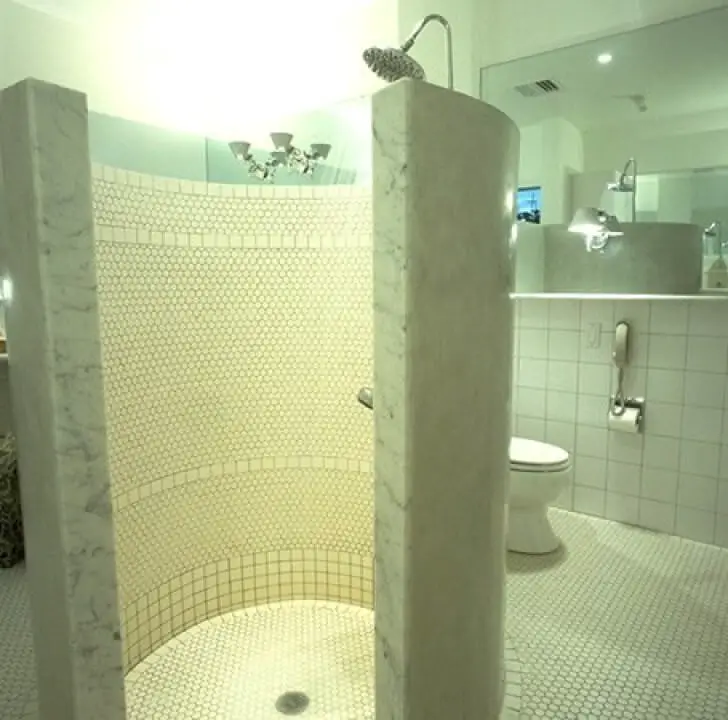
For those who are struggling to incorporate marble into their design, consider using it as a unique feature in your basement bathroom’s shower capsule. This option provides unparalleled privacy compared to traditional frosted or glass enclosures. Moreover, it seamlessly integrates with an all-white aesthetic, creating a cohesive look. Additionally, the marble can serve as a stylish divider between the toilet and tub areas, effectively separating spaces while maintaining visual appeal.
Luxury spa-style basement bathroom
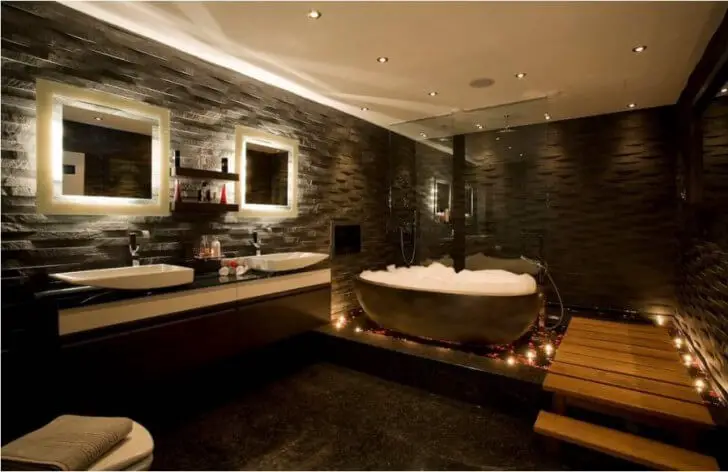
Transform your basement bathroom into a serene oasis by allocating space and budget for a lavish spa experience. Strategically incorporate ambient lighting, including dim recessed lights and accent lights focused on the vanity mirror and drawers, to create an inviting atmosphere. Consider installing a raised tub and pairing it with a glass-enclosed shower, reminiscent of high-end spas. This thoughtful design will transport you to a state of relaxation.
Basement bathroom ideas – FAQs
How do you put a bathroom in a basement?
When it comes to constructing a basement bathroom, it’s crucial to consider several key factors upfront. The first and foremost consideration is ensuring compliance with local zoning requirements and obtaining necessary permits. This may involve consulting with your local building authority to determine any specific restrictions or regulations governing basement bathrooms in your area. Next, take stock of the existing electrical wiring and plumbing system in your basement.
If these systems are already intact, it can significantly reduce costs associated with the project moving forward. Additionally, this assessment will also help identify potential challenges or obstacles that may arise during the construction process. The third consideration is deciding between a half-bath and a full bath. This decision should be influenced by factors such as available space, ventilation needs, and other functional requirements you may want to incorporate into your design.
Finally, it’s essential to prioritize a proper drainage system, which will require professional consultation to ensure its effective installation and maintenance. By thoughtfully addressing these four key considerations, you’ll be well-prepared to embark on your basement bathroom construction project with confidence.
How much does it cost to put a bathroom in the basement?
When it comes to calculating the average cost of a basement bathroom, one key figure stands out: $10,000-20,000. This comprehensive estimate takes into account not only materials and labor but also zoning requirements, permits, assessments, and plumbing consultations.
To get a better sense of what this range encompasses, consider seeking guidance from reputable sources such as Basement Finishing Man’s detailed guide on plumbing techniques or Home Renovision DIY’s clip on basic wall finishing and arrangement.
What size should a basement bathroom be?
When designing a transitional basement with a bedroom, living room, and bathroom, it’s crucial to allocate nearly three-quarters of the total area for the bathroom. To create a bathroom sanctuary that’s both functional and aesthetically pleasing, consider the following guidelines: a half-bath typically requires around 30 square feet, while a full bath demands approximately 60 square feet. However, we’ve showcased designs that thrive in spaces as small as 30 square feet or less.
It’s essential to note that these compact designs are specifically tailored for transition basements and should always adhere to local regulations regarding basement bathroom installations. To ensure compliance, it’s vital to familiarize yourself with the local protocols governing what can and cannot be incorporated when creating an additional living space in a basement.
Is it worth putting a bathroom in the basement?
Beyond its impact on property value, transforming an unorganized basement into a functional living space can have significant benefits for households. Not only does it create additional square footage that can be utilized as a bedroom, living room, or even a home office, but it also provides the opportunity to add a bathroom, which can be a game-changer for families with multiple members or those who frequently entertain guests.
According to Home Advisor, a fully renovated basement can increase the value of a property by up to 60% of the total renovation cost, making it a savvy investment decision for homeowners. Furthermore, having a dedicated bathroom downstairs can greatly enhance the quality of life for household residents, providing a convenient and private space for daily routines.
Can you put a bathroom in a basement without rough-in?
When undertaking a basement remodeling project in an older home, one crucial aspect that may be lacking is a rough-in installation. This fundamental setup lays the groundwork for key components of a basement bathroom, including plumbing vents, drains, and pipes. In essence, it’s the point at which you penetrate the concrete to install piping, vent systems, and upflush toilet systems, serving as a vital foundation for the entire renovation.
How hard is it to put a bathroom in the basement?
Creating a functional design for a basement bathroom that aligns with the home’s structure and budget can be a daunting task. The process is made even more challenging by various factors, requiring homeowners to consider multiple aspects. First, it’s essential to assess the current state of their basement – is it roughed-in or not? And if so, is the rough-in finished or incomplete? This initial evaluation will help determine whether new plumbing is needed.
Additionally, homeowners must prepare themselves for the potential costs involved. The more complex the design, the greater the likelihood of unexpected adjustments and increased expenses. These factors collectively contribute to the numerous challenges that come with setting up a basement bathroom, making it essential for homeowners to carefully consider their options and budget before embarking on this project.
How do you put a bathroom in a basement without breaking concrete?
Instead of drilling through pre-poured concrete to install traditional bathroom fixtures, consider opting for an upflush bathroom system. This innovative solution positions the tub, toilet, and shower on top of the concrete floor, eliminating the need for extensive drilling. By connecting all three fixtures to a single pump and macerator, you can seamlessly integrate your plumbing without disrupting the existing setup in the basement.
Not only does this approach protect against damaging the concrete, but it also simplifies the plumbing process and enables greater functionality in your basement bathroom. With an upflush system, you can enjoy increased convenience and peace of mind, making it a compelling alternative to traditional bathroom installation methods.
Conclusion
When it comes to transforming an empty basement into a functional space, creating a basement bathroom is often a game-changer. However, before diving into the design aspect, it’s essential to consider the practicalities and regulations involved in building a bathroom in your basement. First and foremost, you need to familiarize yourself with local ordinances governing such constructions, ensuring compliance with all necessary permits and approvals.
Next, take stock of your existing basement situation, assessing the condition of walls, flooring, and crucial systems like electricity and plumbing. This thorough evaluation will help you identify any potential issues that may impact your project’s success. Finally, it’s crucial to factor in the significant cost implications associated with building a basement bathroom.
By allocating sufficient budget and addressing these preliminary concerns, you’ll be well-prepared to embark on your design journey, bringing your vision for the perfect basement bathroom to life.
Related Posts
The accessibility and safety of walk-in tubs for the elderly are often overlooked, but there are four key features that ensure a secure bathing experience. These include anti-slip surfaces, grab bars for support, seat heights tailored to users’ needs, and easy-entry designs for effortless stepping in and out.
Meanwhile, professionals seeking a career in kitchen and bath design can follow a similar pathway by acquiring the necessary skills, building a portfolio, and staying up-to-date with industry trends. Similarly, furniture designers can leverage their creativity while working within practical constraints, such as budgetary limitations and client preferences.
For those looking to become interior decorators without formal education, it’s essential to develop valuable skills through hands-on experience, attending workshops, and collaborating with other professionals. In the realm of home decor, wheelchair users require adaptable spaces that facilitate seamless mobility. This can be achieved by incorporating features like widened doorways, gentle slopes, and accessible fixtures.



