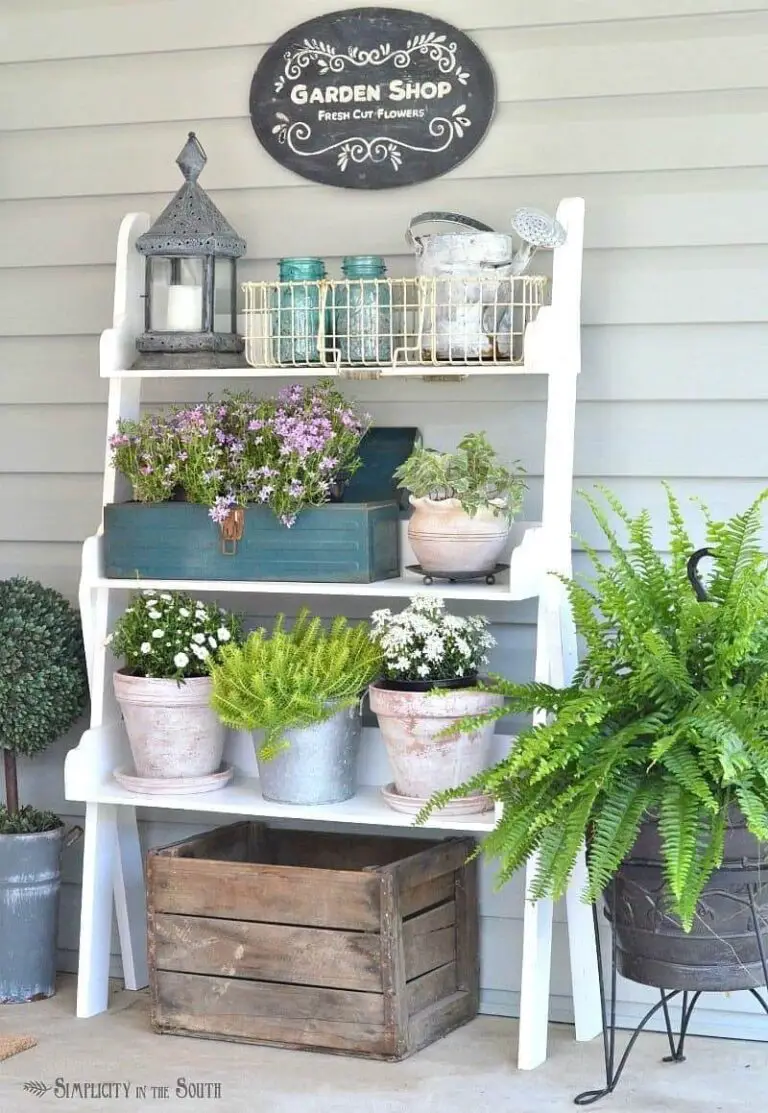What Is Cape Cod Style House?
Cape Cod style homes are an iconic architectural design in the United States, and it’s hard to miss their charming English cottage-like appearance. If you’ve traveled through New England or Massachusetts, you’re likely familiar with this distinctive style. In this post, we’ll delve into everything there is to know about Cape Cod homes, from their history to their key features, as well as some inspiring ideas for your own home.
Whether you’re an architecture enthusiast or simply considering a Cape Cod-style home for yourself, you’ll find valuable insights and inspiration within.
What is a Cape Cod style house and what does it look like?
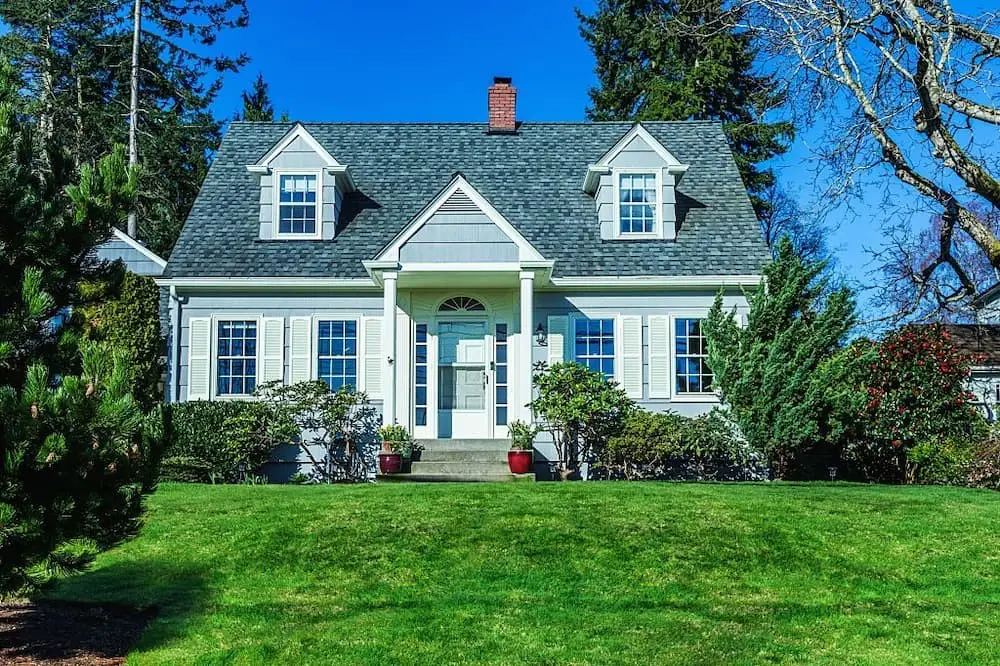
The traditional Cape Cod style house owes its inspiration to classic English cottages. Distinctive features include dormer windows, a central door flanked by double windows, prominent chimneys, and steeply pitched gabled roofs that allow snow to effortlessly slide off. The symmetrical design is characterized by an angled roofline, adorned with multi-paned, shuttered, and double-hung windows.
Historically, Cape Cod homes have stuck to a palette of whites, grays, and blacks, but in recent years, the style has evolved to incorporate a range of colors and even blend with other architectural influences, offering homeowners greater creative freedom.
History of Cape Cod architecture
The Cape Cod architecture has been a defining feature of American design since its introduction by English colonizers in the 17th century. This distinctive style, which emerged between 1690 and 1850, was initially known as a generic term for homes throughout New England, Boston, and New York. It wasn’t until President Timothy Dwight IV’s visit to old Puritan Cape Cod homes in 1821 that the term ‘Cape Cod architecture’ gained popularity.
Dwight’s book on these homes helped to solidify the style, which then fell out of favor as architectural trends shifted and the United States gained independence. However, during the Depression era, architects turned back to this classic design for its economical appeal, leading to a revival between 1920 and 1950.
As a result, Cape Cod architecture became the standard for post-war housing in America, and it has since thrived across the country, leaving a lasting legacy for all who pass through its charming streets.
Interesting facts about Cape Cod homes
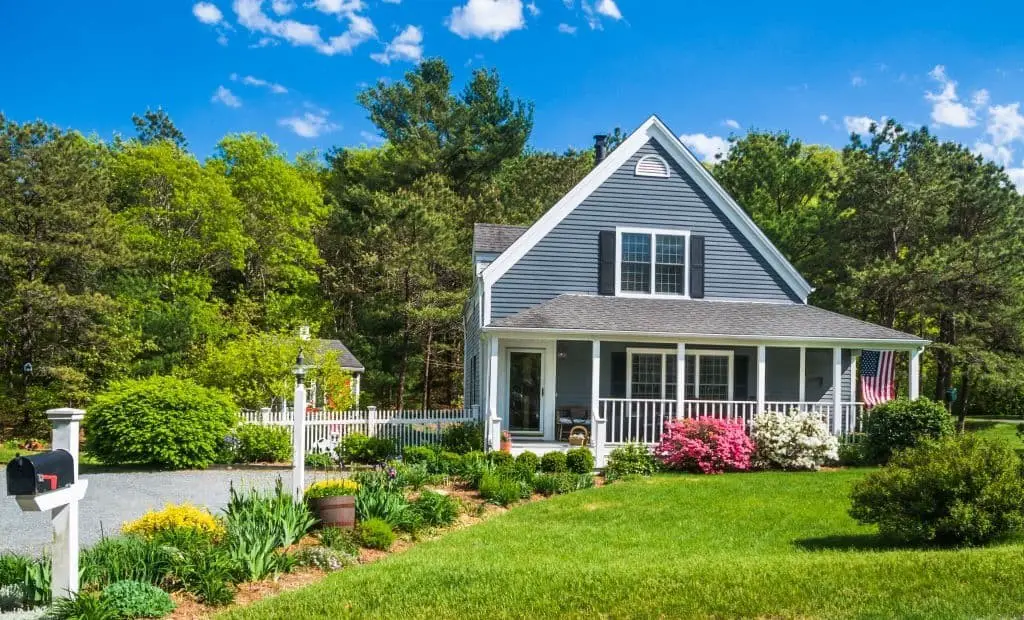
While Cape Cod homes are deeply ingrained in American culture, their widespread popularity is rooted in fascinating historical context. As we delve into the world of these iconic homes, it’s essential to explore the intriguing backstories that have contributed to their enduring appeal. The ‘true American architectural design’ label is aptly bestowed upon Cape Cod homes, as they rose to prominence following World War II and the Great Depression.
During this era, soldiers and middle-class families sought affordable yet beautiful living spaces. Boston architect Royal Barry Wills played a significant role in standardizing Cape Cod home amenities, further cementing their place in American architectural heritage. Interestingly, over 17,000 identical Cape Cod homes can be found in Levittown, New York, with notable examples including The Levittown House on Long Island and the Dugan residence.
Why is a Cape Cod style house so popular?
The understated charm of Cape Cod style homes often flies under the radar due to their unassuming simplicity. However, it’s precisely this lack of ornamentation that has contributed to its enduring popularity. The use of durable materials and straightforward design make these homes not only an economical choice but also remarkably resilient in harsh climates. Furthermore, their versatility is a major draw. Half Capes can seamlessly evolve into three-quarter Capes, accommodating growing families.
This adaptability has been a hallmark of the style since its post-war revival in the 1950s, cementing it as the go-to standard for middle-class American families.
Key elements of Cape Cod house
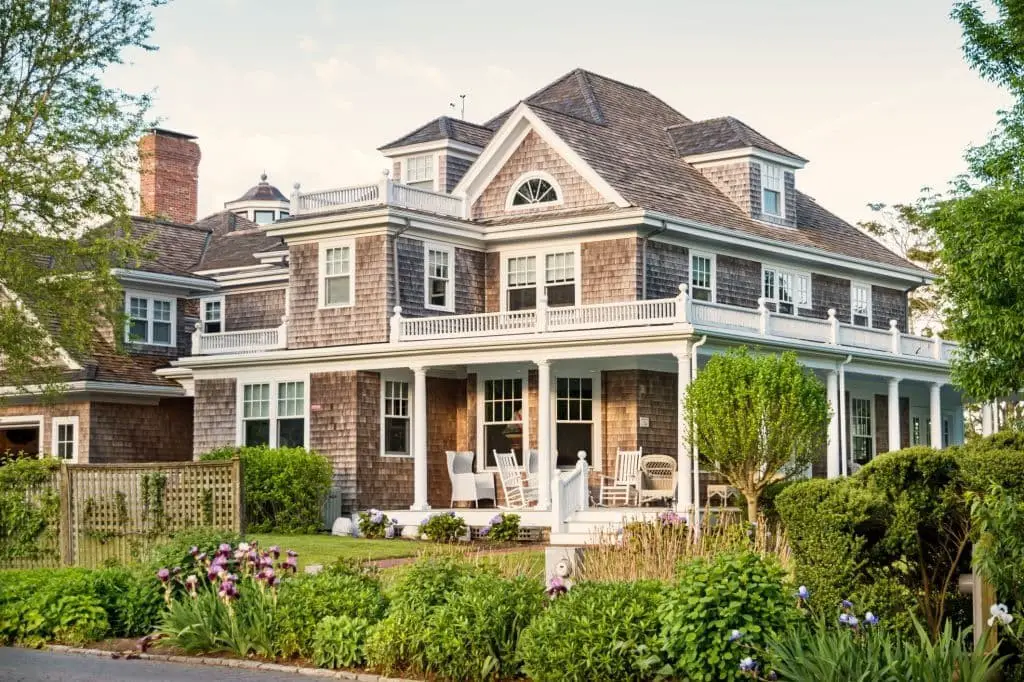
The iconic Cape Cod style is distinguished by several characteristic features that have made it a beloved and enduring architectural tradition in the United States. These defining elements include:
Exterior
The classic farmhouse design is characterized by its centered front entryway, which provides a sense of symmetry and balance. The roofline features a steep pitch, complete with side gables that create a sense of depth. The overhanging eaves add an extra layer of visual interest. Shuttered, double-hung windows are a common feature, allowing for natural light to filter in while also providing a touch of rustic charm. Gabled dormers punctuate the roofline, adding further texture and visual appeal.
At the center of the façade is a prominent door, flanked by two smaller windows on either side. A central chimney rises from the rooftop, serving as both a functional feature and an aesthetic one. Perhaps most notable, however, is the lack of ornamentation on the exterior of the farmhouse – a deliberate choice that emphasizes simplicity and functionality.
Interior
As architectural styles evolve, so too do the traditional elements of a Cape Cod house. One notable adaptation is the reduction in chimney size, driven by the rise of centralized heating technology. This shift has led to the chimney’s relocation to the side, allowing for a more suitable design for warmer climates prevalent in certain US states. The iconic charm of a Cape Cod home also stems from its traditional materials and color palette.
For instance, oak or pine wood is often used for flooring, beams, and posts, while brick adorns fireplaces. The roof and side shingles typically feature cedar or clapboard, with black shutters complemented by white exteriors, creating a timeless aesthetic.
Variations of Cape Cod homes
While traditional Cape Cod homes are well-known, there’s more to their architectural history than initially meets the eye. In fact, there are three primary variations that set these homes apart: half cape, three-quarter cape, and full cape designs.
Half capes are characterized by a central front door flanked by two symmetrical multi-paned windows on either side. These cozy cottages were often used by single-family households and are also referred to as single capes.
In contrast, three-quarter capes boast larger floor plans than half cape homes, with their defining feature being the presence of two multi-paned windows on each side. This design became the standard for Cape Cod revival architecture.
The full cape, often referred to as the double cape, emerged as a status symbol for wealthy American families starting in the 1920s.
This grand design features not only the expected two multi-paned windows on either side but also a prominent central chimney and a steep, gabled roof.
What is the difference between Cape Cod and Colonial homes?
While Cape Cod and colonial style homes share certain visual similarities, they are often mistaken for one another by those unfamiliar with their distinct characteristics. Both styles feature symmetrical facades with clean lines and geometric shapes, as well as front porches and columns that add to their classic charm. A key difference between the two lies in scale, with colonial homes typically being larger than their Cape Cod counterparts.
Furthermore, while both styles employ exterior design elements such as dormers, it is a distinguishing feature of Cape Cod homes to incorporate these roof structures into their overall aesthetic. In terms of architectural flair, however, the two styles diverge significantly.
Cape Cod homes often boast a coastal, Scandinavian-inspired look that evokes the rustic charm of seaside villages, whereas colonial homes tend to adopt a warmer, more Mediterranean tone reminiscent of ancient Greek and Roman architecture.
Do Cape Cod style homes have basements?
While traditionally, Cape Cod-style homes featured compact, brick-lined basements for storing water, foodstuffs, and miscellaneous items, modern revivals of this architectural style often incorporate larger, more expansive basement spaces reminiscent of those found in contemporary dwellings. Notably, these modernized basements are commonly situated in regions with warmer climates, where the increased floor area can be effectively utilized to accommodate a range of purposes.
Where are Cape Cod houses most common?
Cape Cod homes are a ubiquitous sight in colder climates, particularly around Boston and New England where their unassuming design blends seamlessly into the snowy landscape. While they may be less common in other parts of the country, there’s still a chance to spot them in the Midwest and beyond – albeit with some creative liberties taken.
By ‘non-traditional’, we mean that local builders have incorporated key elements from Craftsman, Tudor, and Ranch style homes into their design, resulting in unique hybrid structures that are sure to turn heads.
Problems with Cape Cod houses
While Cape Cod houses may exude simplicity, elegance, and sustainability, they are not immune to certain architectural drawbacks. One significant issue is the difficulty in cooling these homes during the summer months. Due to their low ceilings, heat struggles to pass through the attic space efficiently, necessitating the installation of air conditioning systems in many regions. This leads to another problem: uneven heat distribution.
Traditional designs often locate heating systems and water pipes within the wall cavity outside the attic’s insulation space, resulting in disparate heat loss throughout the home. This can cause significant discomfort for occupants. Furthermore, the lack of insulation in the knee walls surrounding the attic can lead to a common issue – leaky knee walls. As winter frost sets in, air seeps into these uninsulated areas, trapping moisture and creating long-term problems.
22 Cape Cod house ideas
Without a visual anchor, the concepts we’ve explored so far may seem bleak. To brighten things up, let’s zero in on some Cape Cod house ideas that can serve as inspiration. If you’re looking to inject some modern flair into your project, don’t worry – there are design schemes here that can be adapted to suit your needs.
Traditional Puritan columns
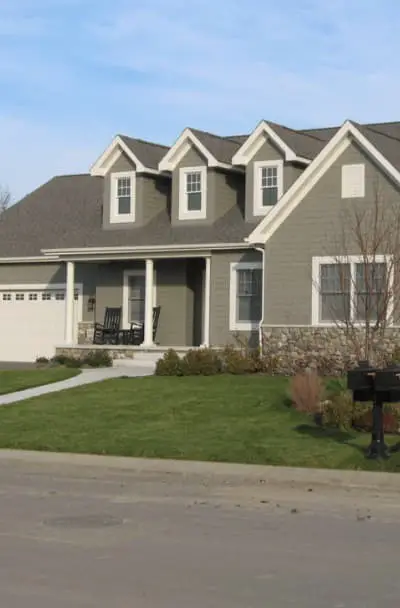
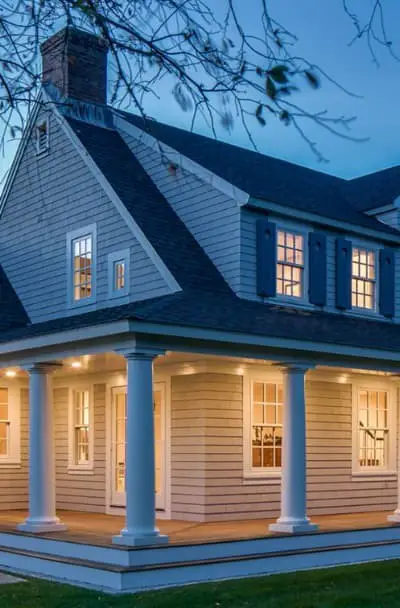
Traditional Cape Cod houses have a rich history, with the earliest examples built for Puritan settlers in the US. While maintaining the iconic columned, wrap-around porch design, modern variations often incorporate unique features such as three dormer rooms instead of two. The use of natural stone also adds a contemporary twist to this classic style.
Another example of a traditional Cape Cod home features a wrap-around porch, multi-paned windows, dormers, and side shingles, all centered around a prominent chimney.
Cape Cod home at the cape
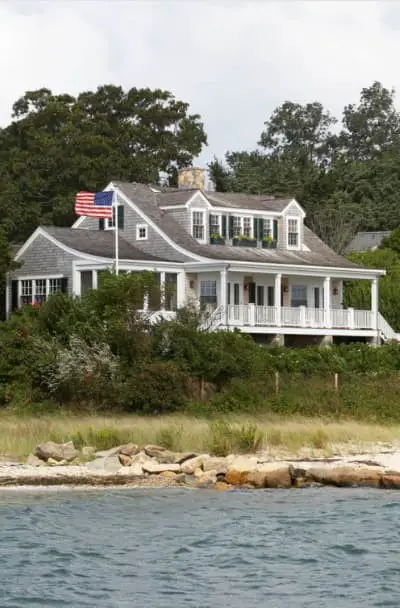
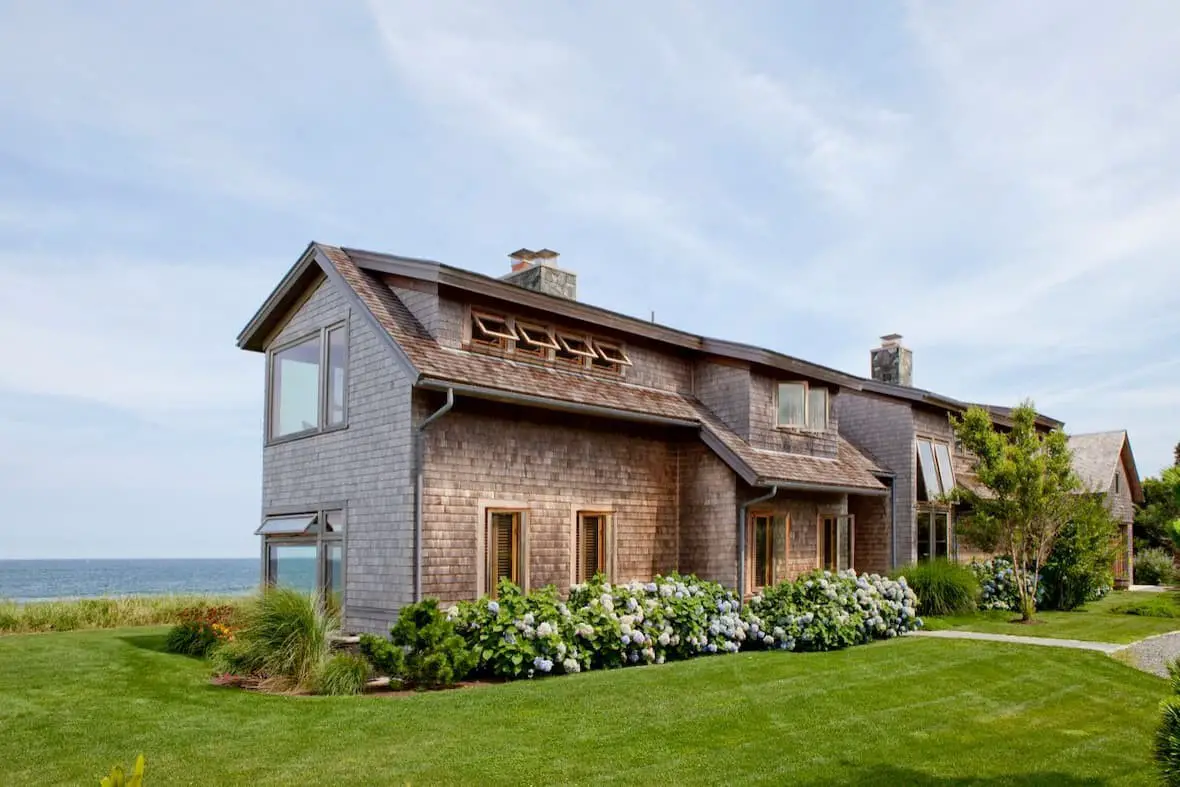
To incorporate Cape Cod style into your beach house design, consider significant modifications that balance moisture levels while maintaining the bungalow’s essence. Elevate the structure by a few feet to reduce humidity concerns, and implement a curved roof for improved insulation.
Alternatively, abandon traditional wood choices like oak and pine for the exterior in favor of full brick construction, which provides a sturdy foundation resistant to high acidity and salt damage from sea breeze exposure. While this approach may stray from traditional English cottage aesthetics, it still incorporates warm tones and historical charm. Opt for full fiberglass windows instead of paned ones to complete the look.
Large Cape Cod homes
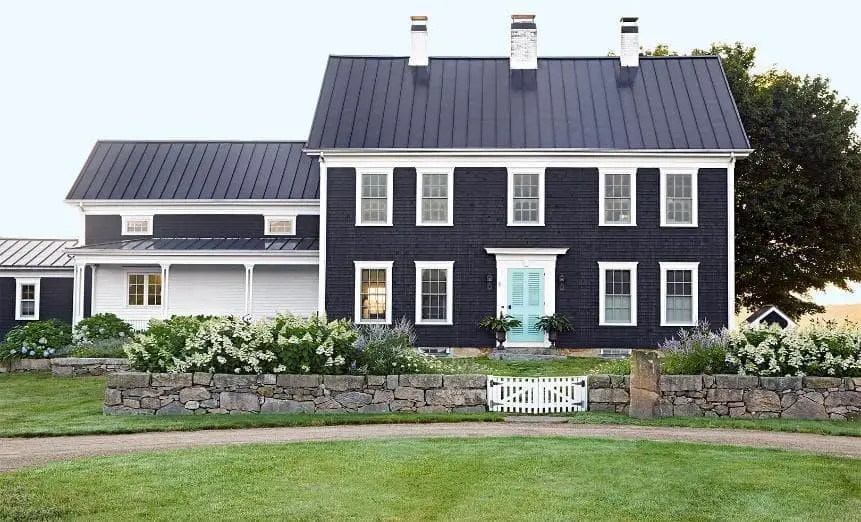
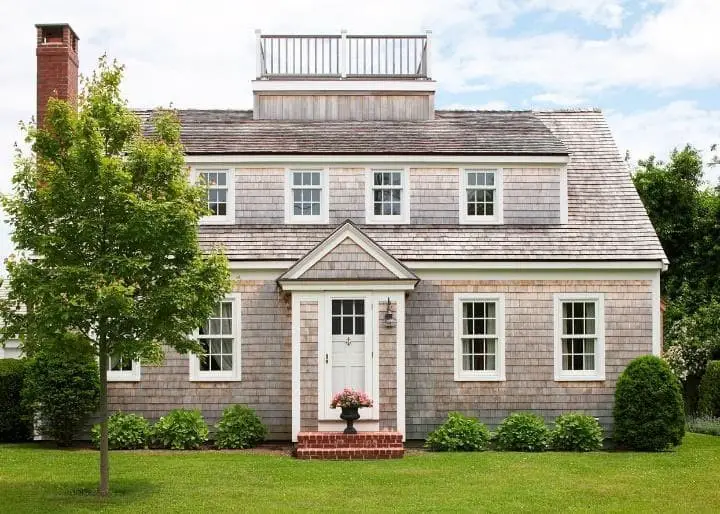
In days gone by, Cape Cod homes were humble, single-story dwellings with a keen focus on symmetry. Fast forward to today, and modern Cape Cod designs have evolved to accommodate larger families or more complex layouts. We’re not talking about sprawling mansions, but rather thoughtfully designed homes that still pay homage to the traditional style. This particular residence is a great example of how modernity can be incorporated into a classic design.
The wrap-around porch may be absent, but the symmetrical layout and rectangular shape remain steadfast nods to the original Cape Cod aesthetic. Another standout feature is this home’s 1.5-storey design with a modified half featuring a rooftop porch instead of the traditional wrap-around style and a side chimney rather than a central one. The overall effect is a charming, rustic abode that still honors its historical roots.
Small and simple appeal
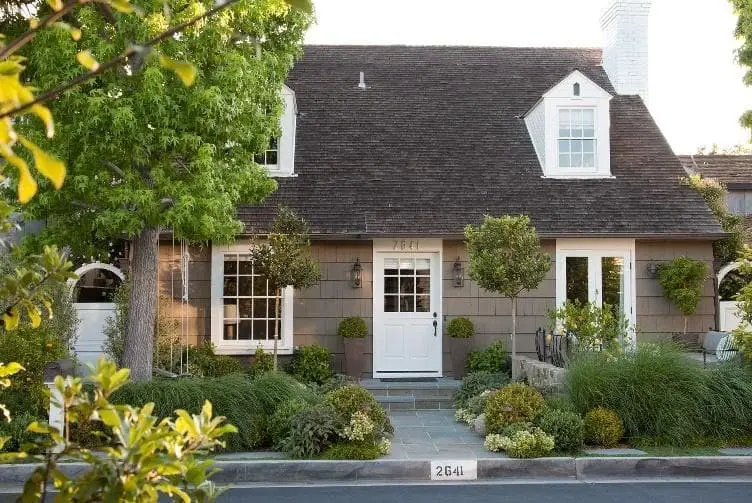
Cape Cod homes have long been celebrated for their understated charm, making them a benchmark for modest yet beautiful architecture. For those seeking a compact Cape Cod abode, this stone-clad residence presents an attractive option. While it retains its central entrance and signature multi-paned windows, the design has undergone subtle modifications. Gone are the double windows, replaced by a streamlined aesthetic that still honors the traditional dormers.
A notable departure from the original is the repositioning of the attic to the side gable, eliminating the wrap-around porch in favor of a more contained footprint.
Modern Cape Cod designs
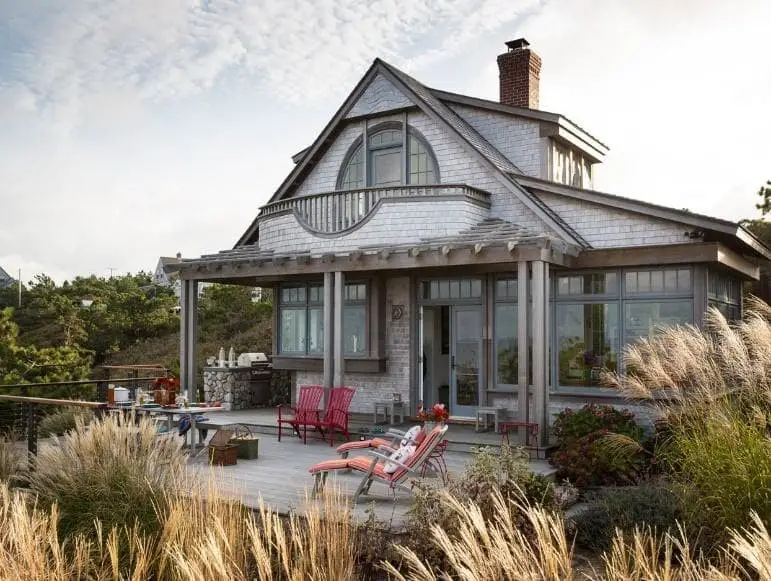
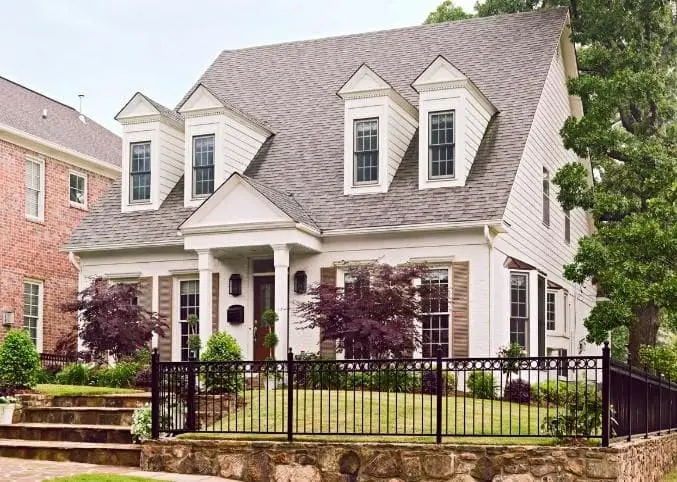
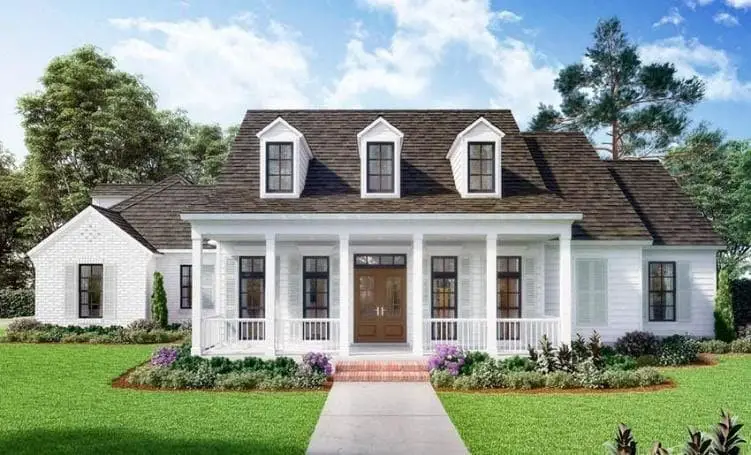
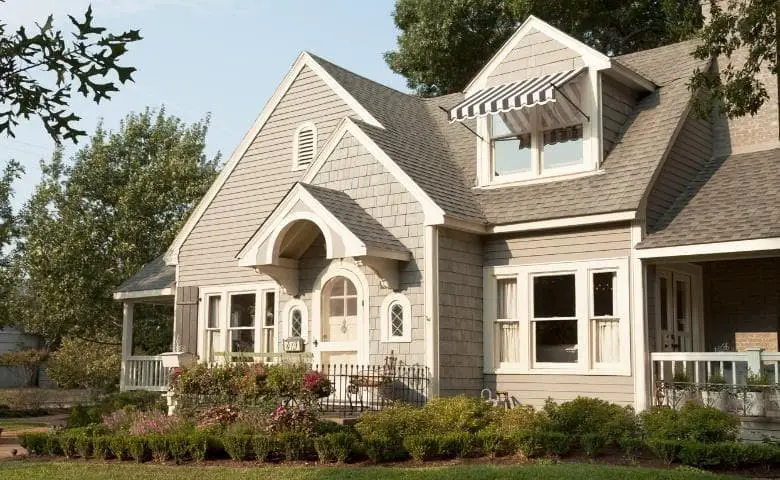
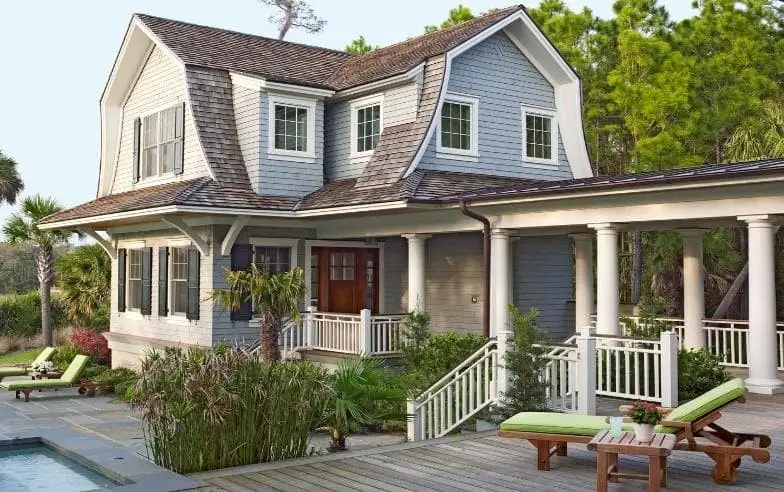
While maintaining the simple layout and key elements of a traditional Cape Cod home, modern designs now cater to diverse lifestyles with innovative tweaks. One such example is this mid-century beach house, which preserves the symmetry while incorporating modern touches like paned windows, glass doors, and an elevated porch. To further modernize a Cape Cod home, consider pop-out windows, higher ceilings for two-story living, additional dormers, and a small porch instead of a wrap-around.
This design combo seamlessly blends Cape Cod and Craftsman styles. Another variation features pop-out dormer windows and farmhouse charm. Modern Cape Cod homes also boast more decorative entrances, deviating from the modest, unadorned traditional approach. Some designs even abandon traditional porch columns, opting for a Tudor-inspired look with Cape Cod flair, as seen in this modern design.
For a unique barn-style take on Cape Cod aesthetics, consider this multi-angled, sectional design featuring multiple dormers and a column-free porch that resembles a deck or lanai.
Double chimneys
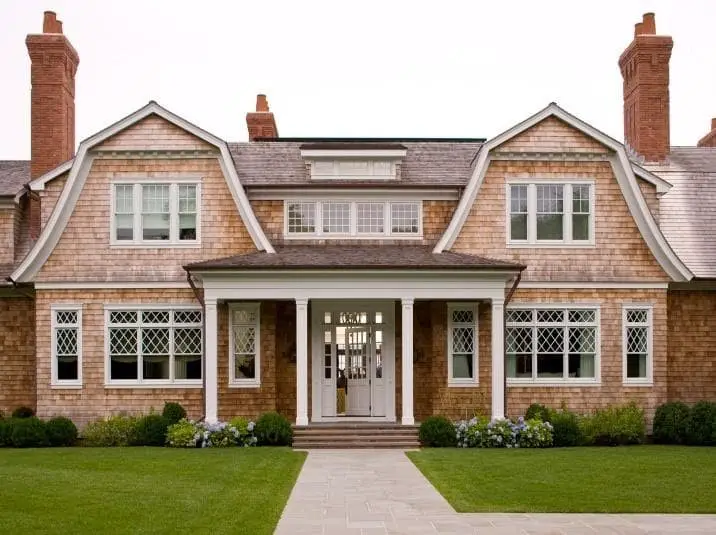
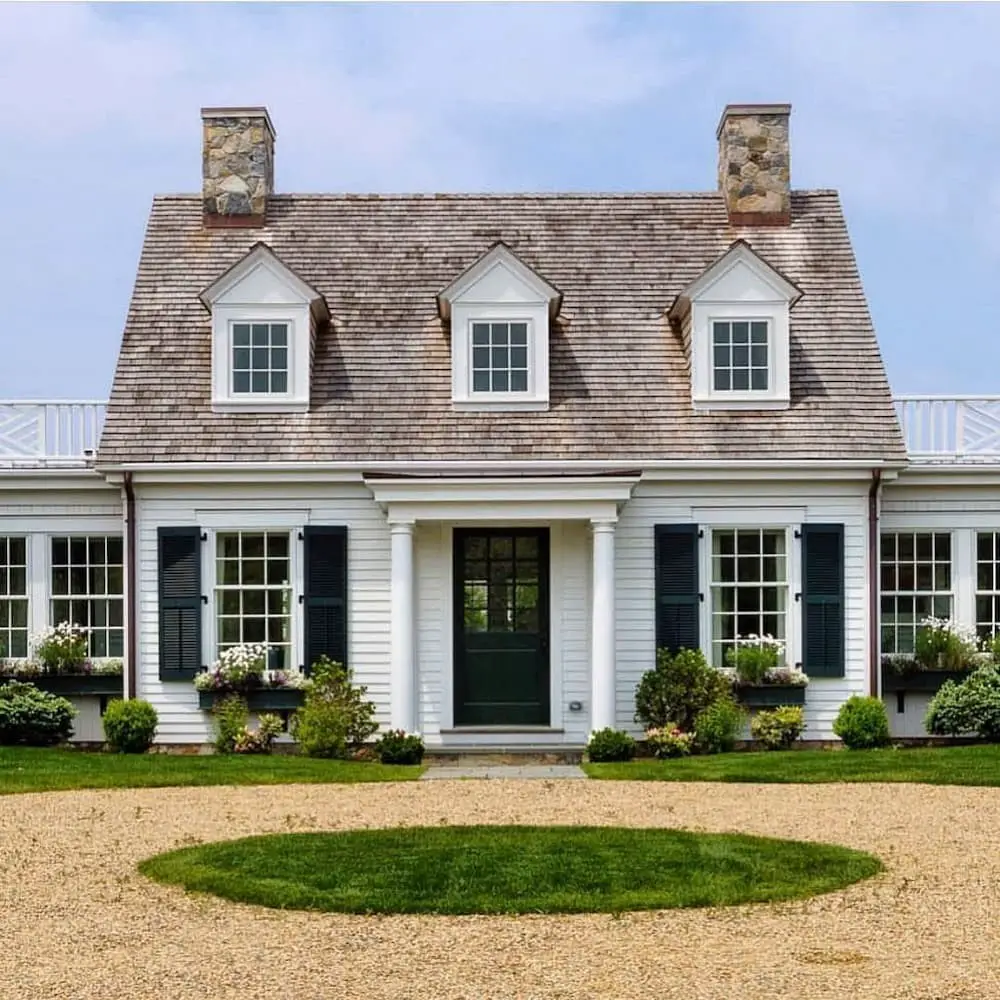
One of the defining characteristics of traditional Cape Cod homes is the prominent presence of central or side chimneys. In one notable example, the roofing takes on a curved gabled shape, with two symmetrical chimneys adding to the overall aesthetic appeal. In another instance, the double chimney design takes on an even more striking form as natural stone is used in its construction.
The retention of symmetry is maintained, although the entrance takes on a slightly more ornate appearance as the wraparound porch gives way to a more decorative facade. The use of natural stones lends this particular Cape Cod home a timeless, classic quality that evokes the charm of an old school ranch-style property.
Southern flair
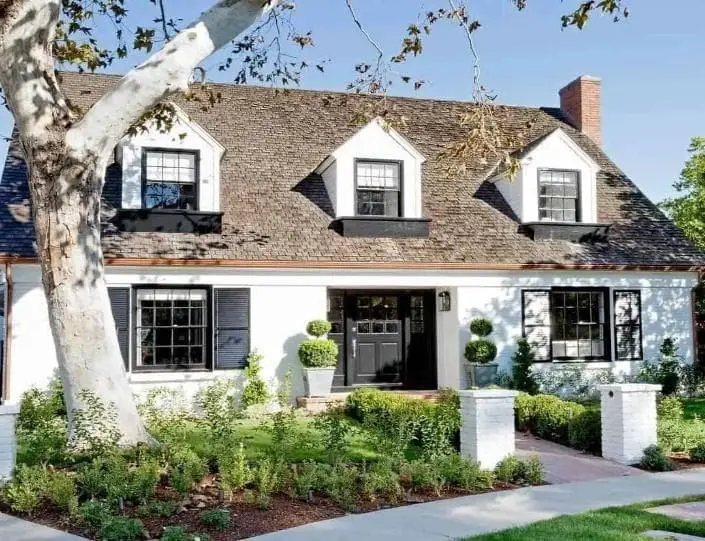
The Cape Cod home’s aesthetic can take on a distinct character, as evident in this particular example. Instead of the typical black and white color scheme, it showcases a darker brown, white, and subtle gold infusion, evoking a more laid-back coastal vibe reminiscent of suburban homes found in California or Florida’s sun-kissed shores.
Farmhouse undertones
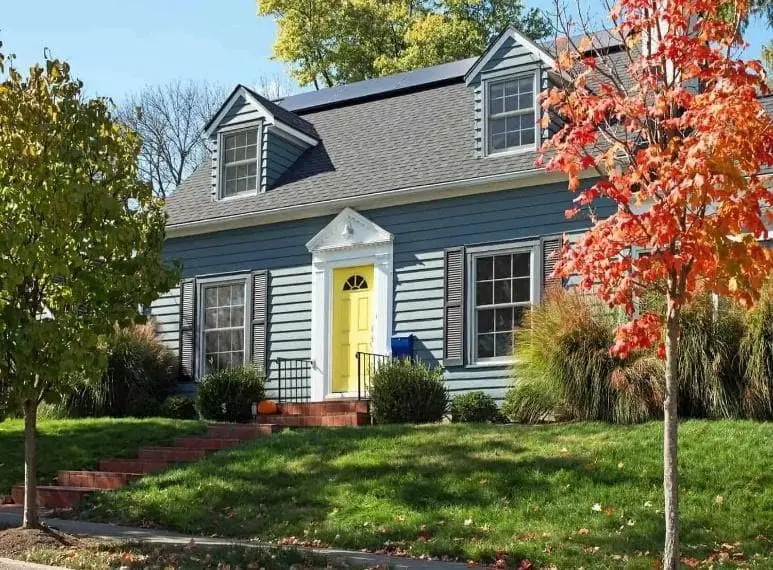
While Cape Cod homes are often seen as a standalone design, their versatility is often underestimated. In reality, the unique features that define these homes can be incorporated into other architectural styles or serve as the foundation for a new design scheme. For instance, take a look at this home that combines traditional Cape Cod elements – such as gabled roofs and columns – with a modern twist.
The steeply pitched top and weathervane instead of a chimney are subtle hints that this is not your average Cape Cod-style abode.
Pastel colors
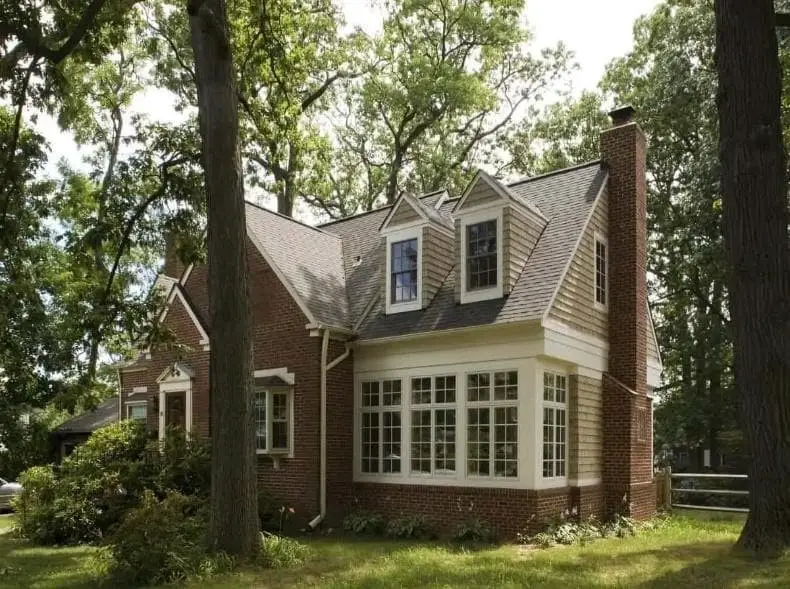
While layout is crucial in defining the character of a Cape Cod home style, it’s often overlooked that colors can have a profound impact on its overall appearance. In fact, a carefully chosen color palette can transform a traditional Cape Cod into something entirely new and unique. Take this pastel-colored example, for instance. The bright yellow front door, paired with navy blue and gray tones, gives the home an unmistakable urban English flair, reminiscent of a refurbished city dwelling.
Similarly, the conventional brick and white grout exterior, coupled with bright white walls and columns, imbues the home with a rustic, colonial charm, evoking images of a cozy woodsy retreat.
Prominent columns
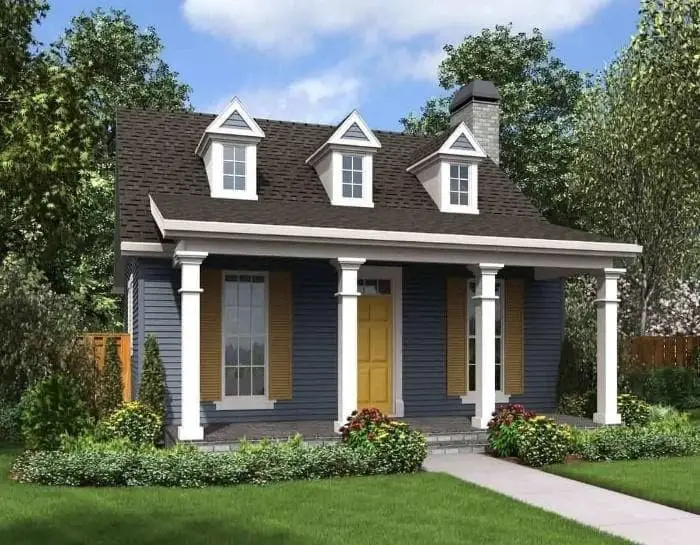
While traditional columned porches may no longer be the focal point of Cape Cod homes, incorporating them with bold, brightly colored columns can breathe new life into this classic style. The juxtaposition of these retro elements alongside modern features like bright yellow tones, shutters, and pop-out dormers creates a unique fusion that pays homage to the past while embracing contemporary flair.
Post-revival
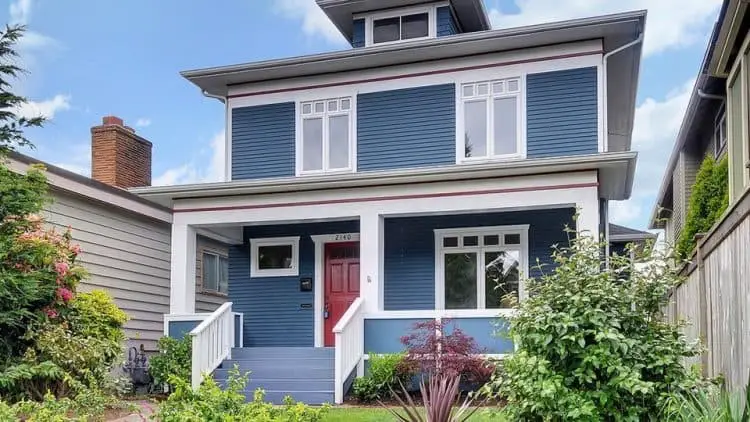
While some modern Cape Cod home designs may stray from the traditional look, certain key elements remain intact. The incorporation of porch columns, steep roofing, dormers, and multi-paned windows, for instance, serve as nods to the classic style, allowing these homes to be classified as post-revival Cape Cod designs. A prime example of this can be seen in the design featured here, which thoughtfully blends modernity with traditional charm.
New England Cape Cod home
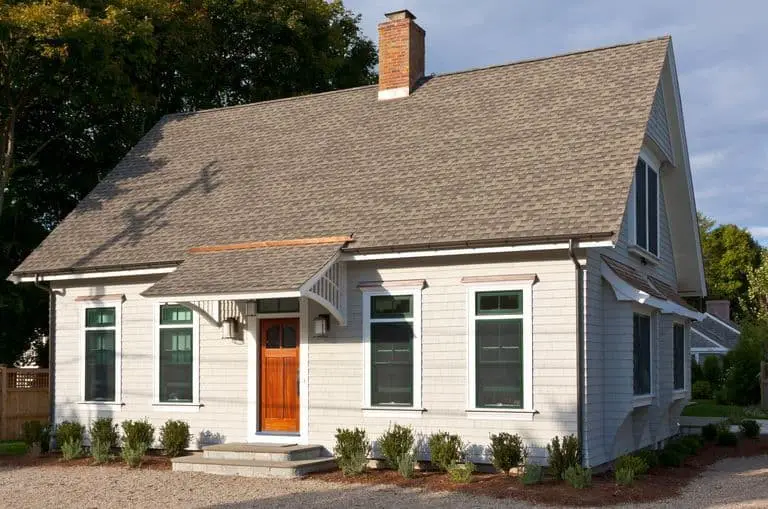
While this particular design deviates from the quintessential Cape Cod plan, it still pays homage to its classic roots through subtle nods like the roof drips flanking the door entrance. These architectural flourishes evoke a sense of nostalgia for the traditional New England homes of the early 19th century.
Tudor portico
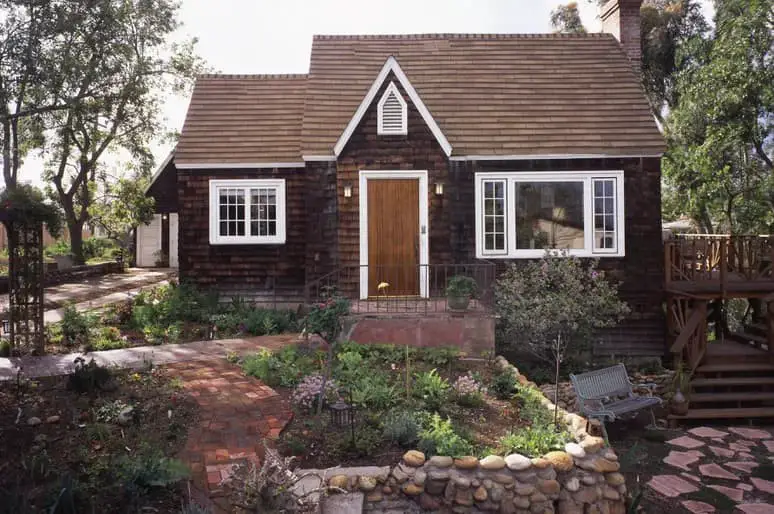
When it comes to combining design elements with Cape Cod, the Tudor style stands out as a seamless and elegant choice. The distinctive temple-like porch of a Tudor-inspired home seamlessly blends with Cape Cod’s classic layout, creating a unique and inviting hybrid. This ‘half-cape’ style is characterized by its modernized windows, which bring a touch of contemporary flair to the traditional Tudor design.
How do you design a Cape Cod home interior?
One of the most charming aspects of modern Cape Cod homes is the ability to create a warm and inviting interior, despite their understated exterior. This coastal retreat-inspired aesthetic can be achieved by incorporating natural colors, such as beige or tan, which provide a sense of calm and serenity. For added visual interest, consider introducing washed hues of blue, yellow, green, or orange through fabrics, patterns, and accents.
To bring in a cozy feel, opt for woven, embroidered, or textured fabrics on throw pillows and furniture covers. Geometric, floral, and nautical patterns can also be used to great effect. In terms of furniture, wood, wicker, or rattan pieces are perfect for creating a balanced and airy atmosphere that complements the coastal theme. These natural materials also pair well with the aforementioned fabrics and patterns, further enhancing the overall aesthetic.
Lighting plays a crucial role in maintaining the laid-back ambiance, and options such as warm lamp posts on the porch, lanterns inside, sconces, and decorative candelabras in the living room and bedroom can help achieve this look. While these design principles are rooted in traditional Cape Cod style, there’s no reason why modern or alternative elements can’t be incorporated to create a unique and personalized space that still honors the classic Cape Cod spirit.
Conclusion
A Cape Cod home’s understated design belies its enduring appeal. Its simple yet symmetrical façade, paired with a thoughtful color palette, creates a timeless look that has remained unchanged for centuries. The fact that this architectural style has persisted since the 17th century is testament to its enduring charm and practicality.
As a symbol of middle-class American housing, Cape Cod homes have stood the test of time, making them an excellent choice for those seeking a classic and sustainable living space.
Related Posts
To embark on a fulfilling career, one can consider becoming a building code inspector, landscape architect, or green building consultant. These professionals play crucial roles in ensuring the safety and sustainability of buildings and environments. To help you achieve your career goals, we’ve outlined step-by-step guides for each of these professions.
Meanwhile, explore the world of indoor outdoor living with Ray Romano’s innovative designs, get inspired by Jeremiah Brent’s tranquil design aesthetics, or peek into Kate Hudson’s vintage bedroom – a haven of elegance and nostalgia.




