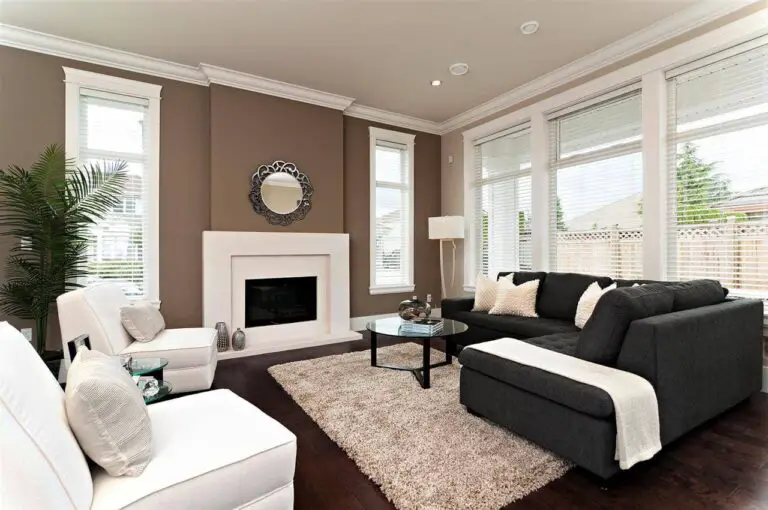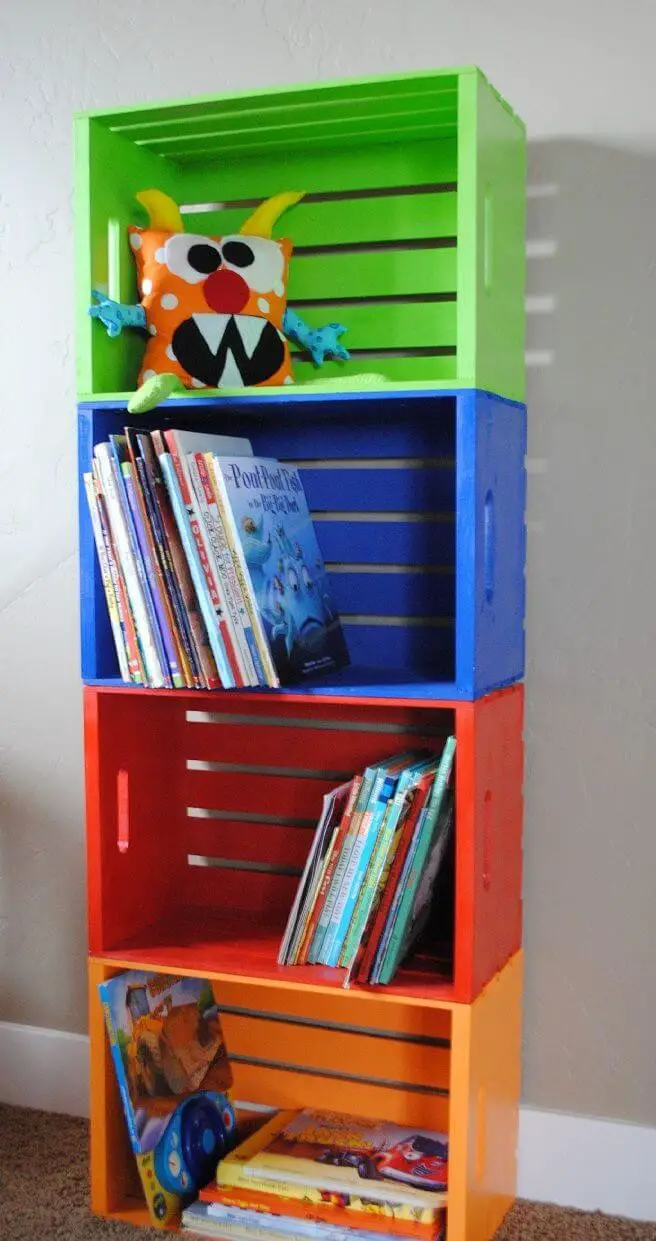Kitchen Renovation/Remodeling Ideas Contemporary Wood Design The Finne Kitchen
The FINNE Renovation’s focus was primarily on designing a cutting-edge kitchen for a 1927 Tudor-style home located in Seattle’s Queen Anne neighborhood. The goal was to create a seamless, continuous space that harmoniously integrates the intense craftsmanship of countertops, cabinets, and fittings.
To achieve this, various materials such as steel, walnut, limestone, textured yellow cedar from Alaska, and sea grass were strategically used in tandem, allowing each material to benefit from the adjacent texture and color contrast. This bold design approach enables a modern space to coexist with traditional elements, fostering a sense of continuity between the two eras.
By removing a wall between the kitchen and pantry, the renovation expanded the space slightly, creating a sustainable east-west layout measuring approximately 25 feet in length, punctuated by glass doors at both ends. The eastern section features two inviting seating areas: window seats with plush pillows and a desk area equipped with a flat-screen computer and ample shelf space for cookbooks.
At the western end, an innovative ‘L’-shaped door opening connects the kitchen to the dining room, fostering a sense of openness between the two spaces. To resolve the challenge of creating a pocket sliding door that can cover both rooms when needed, a custom solution was developed featuring two panels and finger joints allowing for the door’s ‘L’ shape.
The resulting ‘zipper door,’ crafted by local fabricators Quantum Windows and Doors, can be fully retracted into the pocket wall or rolled out, with the second panel swinging into place to form the ‘L’ shape. Ultimately, this modern kitchen injects a fresh spirit into the original 1927 home, bridging the gap between traditional and contemporary design elements through its rich textured materials and meticulous attention to detail.
INFO
The Finne Kitchen Renovation/Remodeling project took place in Seattle’s picturesque Queen Anne neighborhood, with renowned designer Nils Finne at the helm. Photography credits and copyrights are owned by Benjamin Benschneider.
#1. Wood kitchen cabinet design
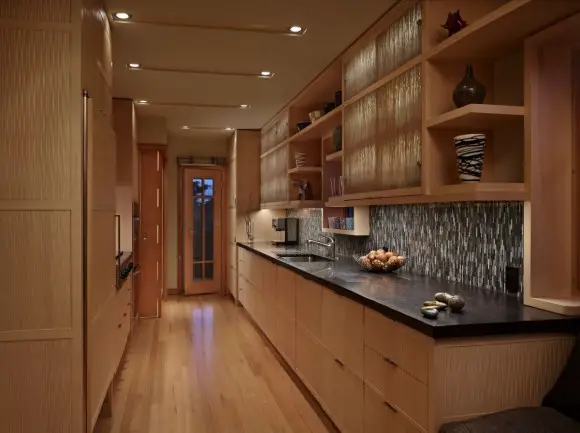
#2. Contemporary kitchen design ideas
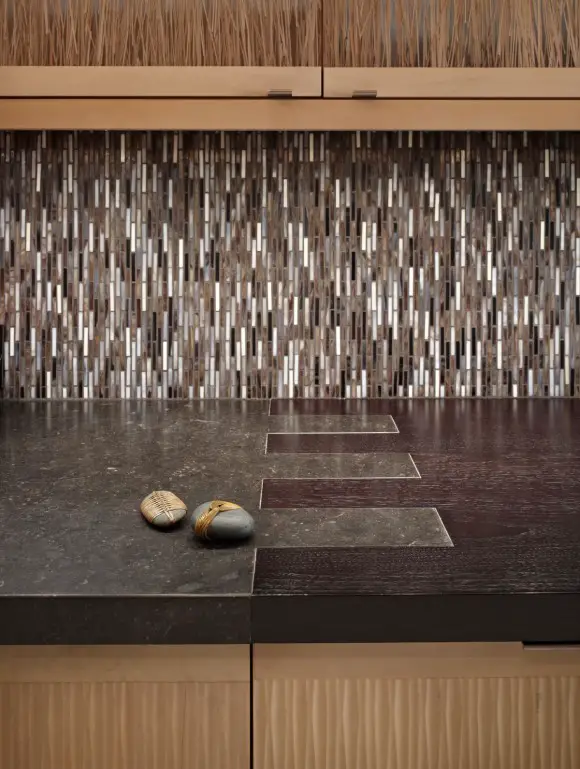
#3. L shaped door 1 kitchen renovation ideas
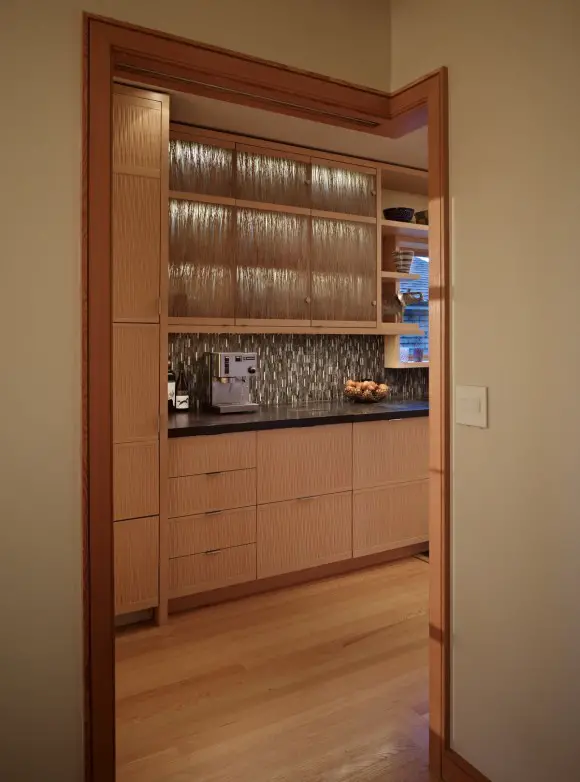
#4. L shaped door 2 in small kitchen remodeling
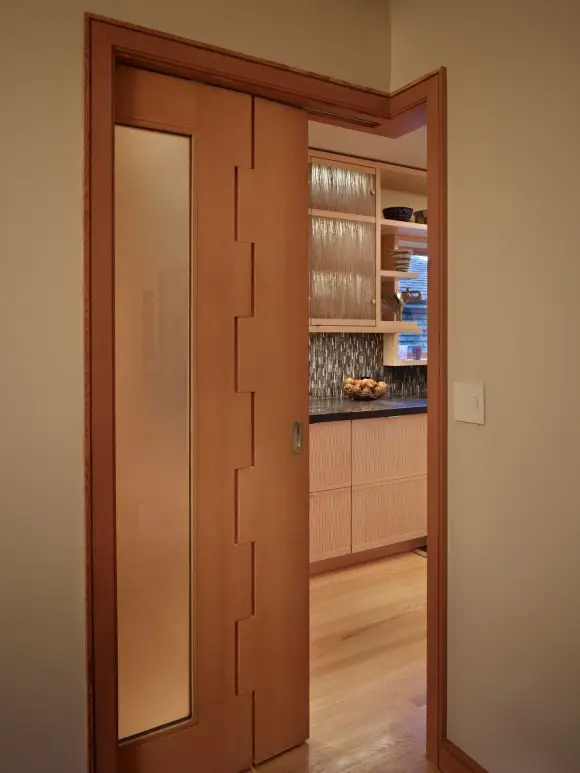
#5. L shaped door 3 in picture of kitchen renovation
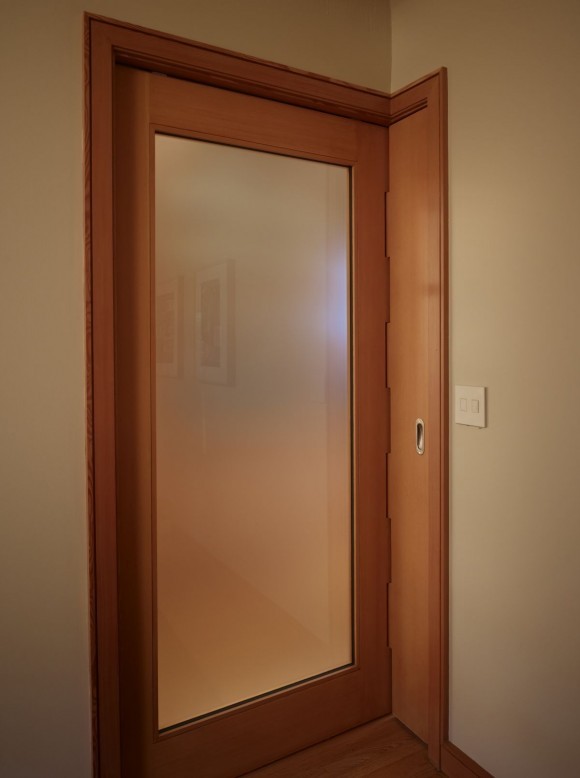
#6. Laser cutting steel in kitchen renovation ideas
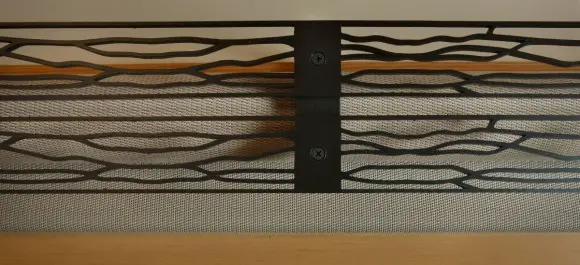
#7. Sofa design in small kitchen remodeling
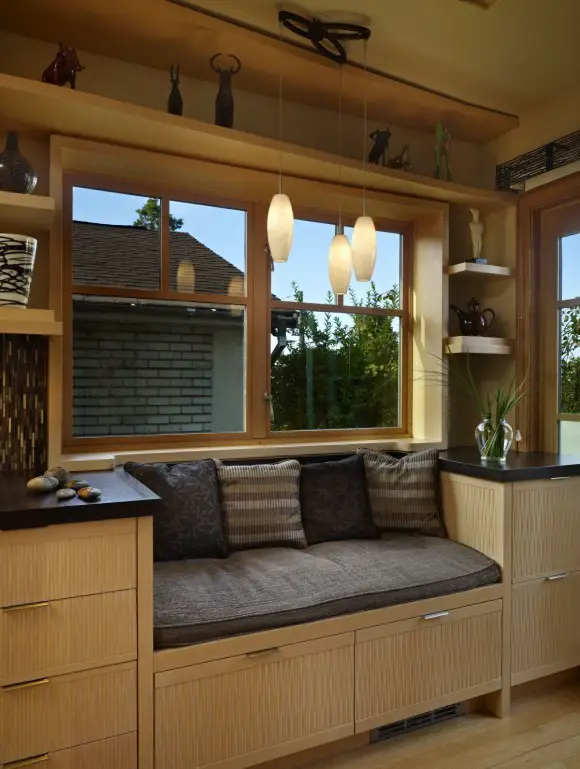
Related Posts
To embark on a rewarding career as a kitchen and bath designer, furniture designer, or interior decorator, it’s essential to understand the pathway required for each profession. A kitchen and bath designer typically requires a degree in design or architecture, supplemented by industry-recognized certifications like the National Kitchen and Bath Association (NKBA) certification.
On the other hand, a furniture designer may pursue a Bachelor’s degree in Industrial Design or Fine Arts, while an interior decorator can opt for a certificate program or a degree in Interior Design. Regardless of the chosen path, gaining hands-on experience through internships or apprenticeships is crucial to develop practical skills and build a portfolio. As you navigate your career, stay updated with industry trends, best practices, and cutting-edge technologies to remain competitive.
Ultimately, it’s the fusion of creativity, technical expertise, and business acumen that sets successful designers apart.



