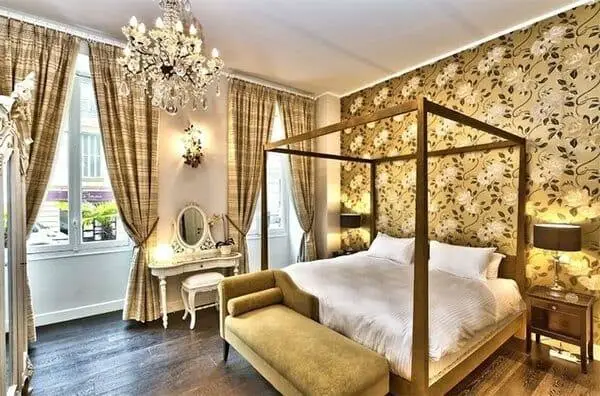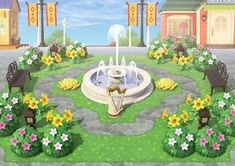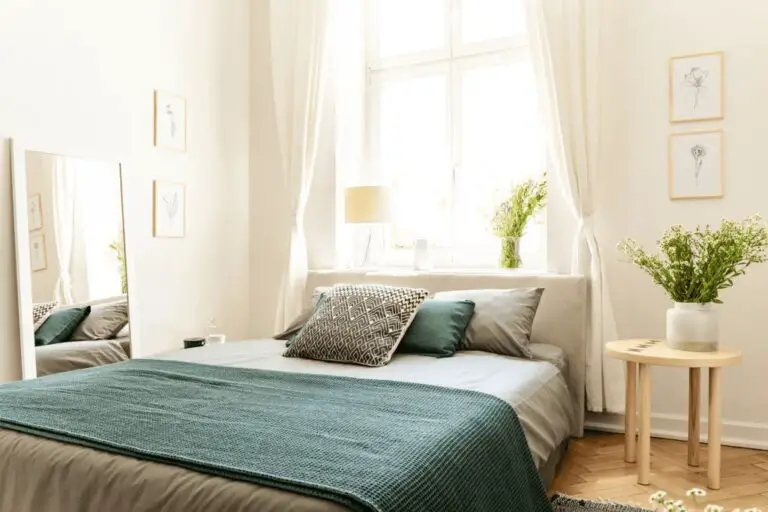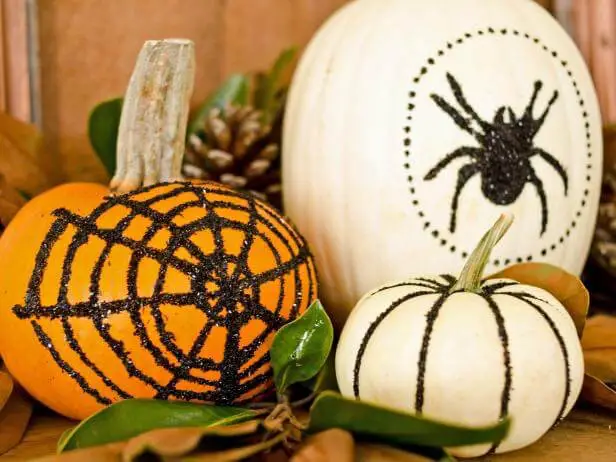25+ Best Enclosed Patio Ideas And Designs
When it comes to enjoying your outdoor space, the key is to create an environment that’s comfortable and inviting regardless of the season. One way to achieve this is by enclosing your patio. This design element offers a multitude of benefits, from providing a sense of security and privacy to increasing your living space and storage capacity. Moreover, an enclosed patio can significantly boost your property value.
To get started on designing your dream enclosure, let’s explore some notable ideas that blend various styles and aesthetics. From modern takes with skylights to industrial-inspired designs with exposed brick, there’s something for everyone. Consider converted garages, simple screen walls, or even thatch roofs to create a unique space that suits your taste.
As you browse through these enclosed patio ideas, remember that the right design scheme can make all the difference in how you enjoy your outdoor space year-round.
What is an enclosed patio?
The concept of an enclosed patio has evolved over time, and its definition now encompasses a broader range of structures. Traditionally, an enclosed patio was characterized by four walls, a ceiling, and plenty of windows. However, as design trends have shifted, the term ‘enclosed patio’ can also apply to spaces with partial walls or unconventional enclosures like accordion doors or blackout curtains.
Additionally, unroofed patios with side enclosures can still be considered part of this category. Furthermore, even structures that aren’t typically thought of as patios, such as gazebos, porches, and garages, can qualify as enclosed patios if they feature wall enclosures, blurring the lines between what constitutes an enclosed patio and what doesn’t.
Benefits of an enclosed patio
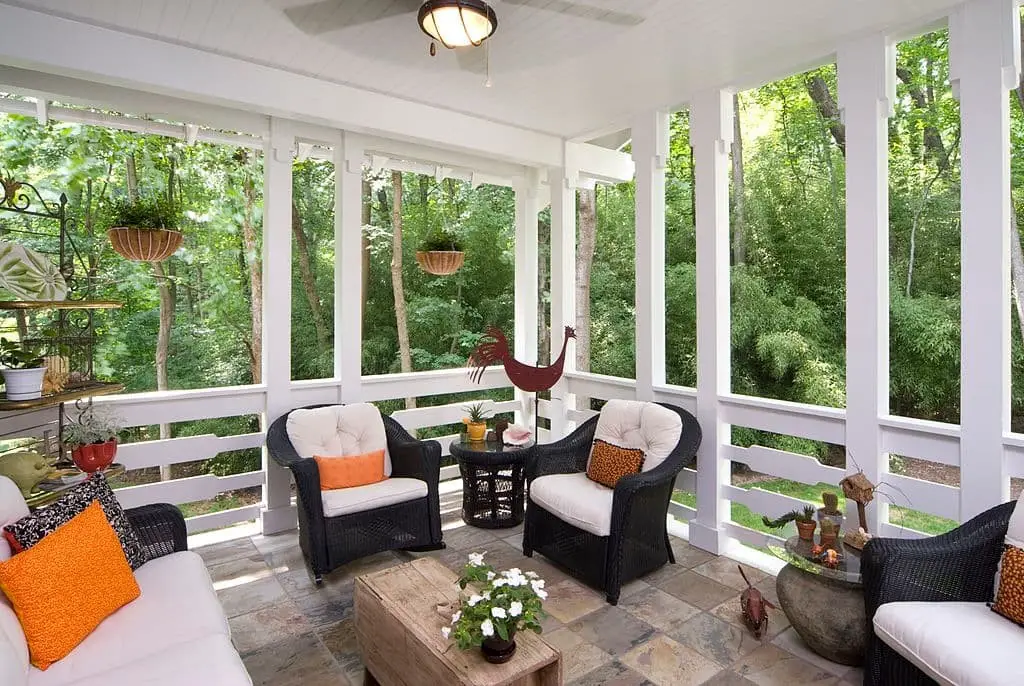
An enclosed patio is often considered a more desirable and valuable feature than an open patio due to its unique characteristics. One key advantage is the ability to create a cozy and intimate atmosphere, which can be challenging to achieve with an open-air design. The enclosure provides a sense of seclusion and shelter from the elements, making it feel like a separate room or sanctuary within your outdoor space.
This, in turn, allows you to use your patio year-round, regardless of the weather conditions outside.
Privacy and security
Outdoor living space enclosures provide an added layer of security for the home, boasting features like bolts and locks in certain designs. While not all enclosures come equipped with these secure elements, those without them can still offer a sense of seclusion through the use of screens and privacy walls. These practical solutions allow homeowners to enjoy quality time with loved ones, free from prying eyes, while maintaining an inviting atmosphere for social gatherings.
Extra space
When designing an enclosed patio, it’s common to think of it as a natural extension of your living spaces. With strategic furniture placement and thoughtful accent decor choices, you can effortlessly morph this area into various zones, such as a cozy reading nook, an outdoor kitchen for entertaining, or even a peaceful sunroom. The possibilities are truly endless, allowing you to create a unique space that seamlessly blends indoor and outdoor living.
Extra storage
While it’s true that we’ve previously discussed the importance of decluttering your outdoor space, another consideration is what to do with older, yet still functional, lounge chairs and furniture. The good news is that these items don’t necessarily have to be discarded simply because you’re creating an enclosed patio. Instead, you can easily arrange them in a way that complements the new space, allowing you to repurpose rather than replace them.
Increase in property value
When considering an enclosed patio design or selecting materials for construction, keep in mind that the return on investment will be a whopping 100%. This is not only a rewarding experience for homeowners but also increases the resale value of their property significantly. If you decide to put your home on the market in the future, this home improvement can work wonders in terms of attracting potential buyers and driving up the asking price.
25 wonderful enclosed patio ideas
As we explore the world of enclosed patio design, let’s take a closer look at some inspiring ideas that cater to various tastes and budgets. From cozy retreats to spacious oases, our selection showcases a range of styles, from compact and intimate to grand and opulent. Imagine yourself surrounded by lush greenery, comfortable seating, and warm ambiance – the possibilities are endless.
Small and snuggly
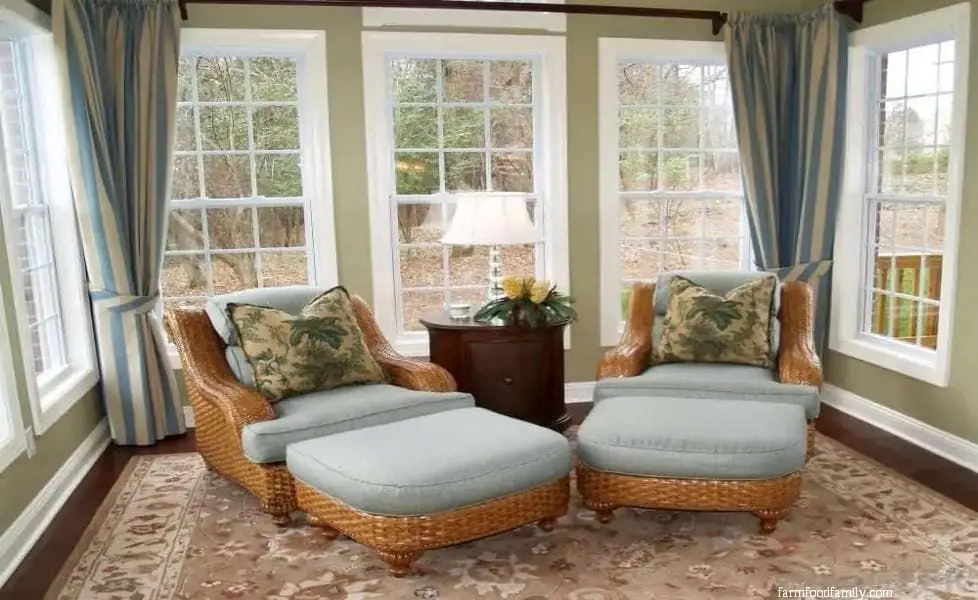
In smaller households, it’s often not feasible to construct an extensive, fully enclosed outdoor space. Instead, a formerly open area can be repurposed into a cozy, compact patio. By leveraging this existing space, you can create a warm and inviting atmosphere perfect for relaxation and socializing. The result is a snug retreat that seamlessly integrates with the surrounding landscape.
Skylights
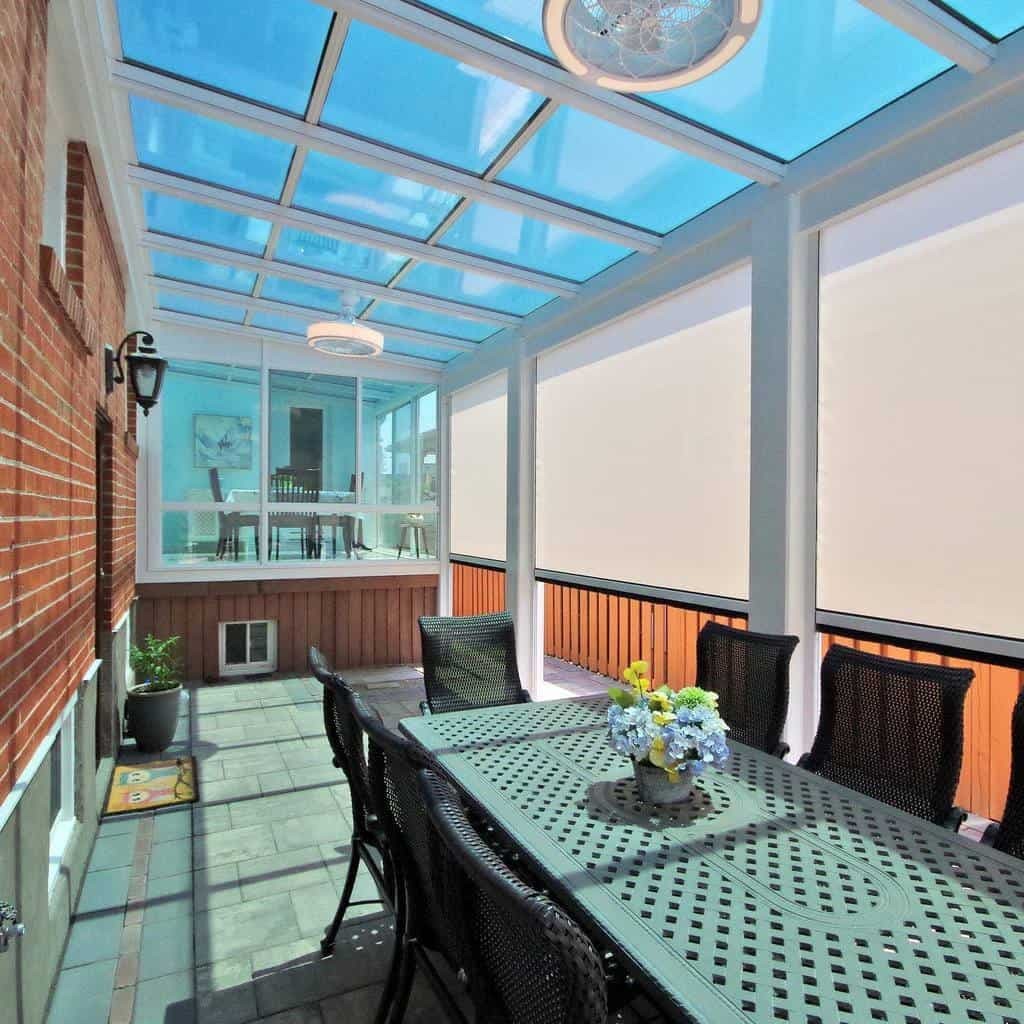
By incorporating an all-glass enclosure with walls and ceiling, you can create the illusion of more space in your patio area, while also enjoying a dynamic view of the changing seasons. This design feature is particularly effective in compact spaces, allowing for natural light to flood in and a refreshing summer breeze to circulate when desired. The flexibility to open or close the enclosure adds versatility, making it suitable as a dining room or task-oriented space.
For a more luxurious take on this concept, consider a sunroom-style enclosed patio featuring a barn-style roof and thick wood-framed glass walls and doors. This design element provides a sense of symmetry and cohesion. To complete the upscale look, pair with Victorian-inspired furniture and vintage-style pendant lighting. A stainless-steel grill adds a touch of sophistication and practicality, making this space suitable for both relaxation and entertainment.
Converted garage
Transforming your old garage into an inviting enclosed patio is definitely achievable with the right mindset and financial investment. The key lies in cleverly utilizing space constraints to create a snug and welcoming atmosphere. For instance, incorporating accordion doors and layering blackout curtains can help minimize visual boundaries while maintaining a sense of intimacy. The result is a cozy retreat that exudes warmth and comfort, making it an ideal spot to unwind and relax.
Large stone patio
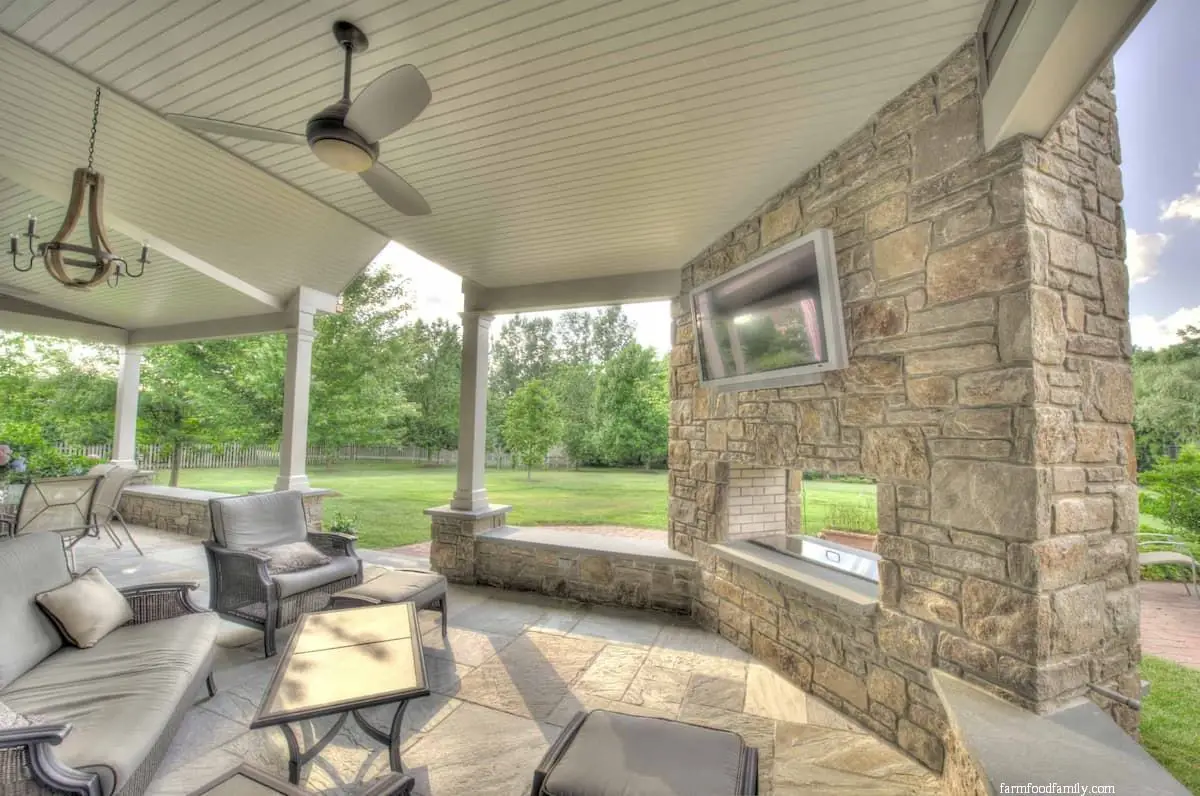
While stone patios exude timeless charm, excessive enclosure can be overwhelming, leaving one feeling claustrophobic. A more thoughtful approach balances rustic appeal with airy openness, perfect for summer gatherings or casual get-togethers. The minimal framework and partial walls allow for an expansive floor plan, accommodating multiple activities simultaneously. This patio seamlessly transitions from outdoor kitchen to lounge area, fostering a seamless entertainment space.
When it comes to grandeur on a larger scale, consider this upscale enclosed patio featuring reclaimed brick flooring and Texas limestone pillars. Exposed cedar beams, recessed lighting, and rattan furniture overlooking a Mediterranean-style pool create a luxurious atmosphere reminiscent of old town charm.
Attached enclosed patio
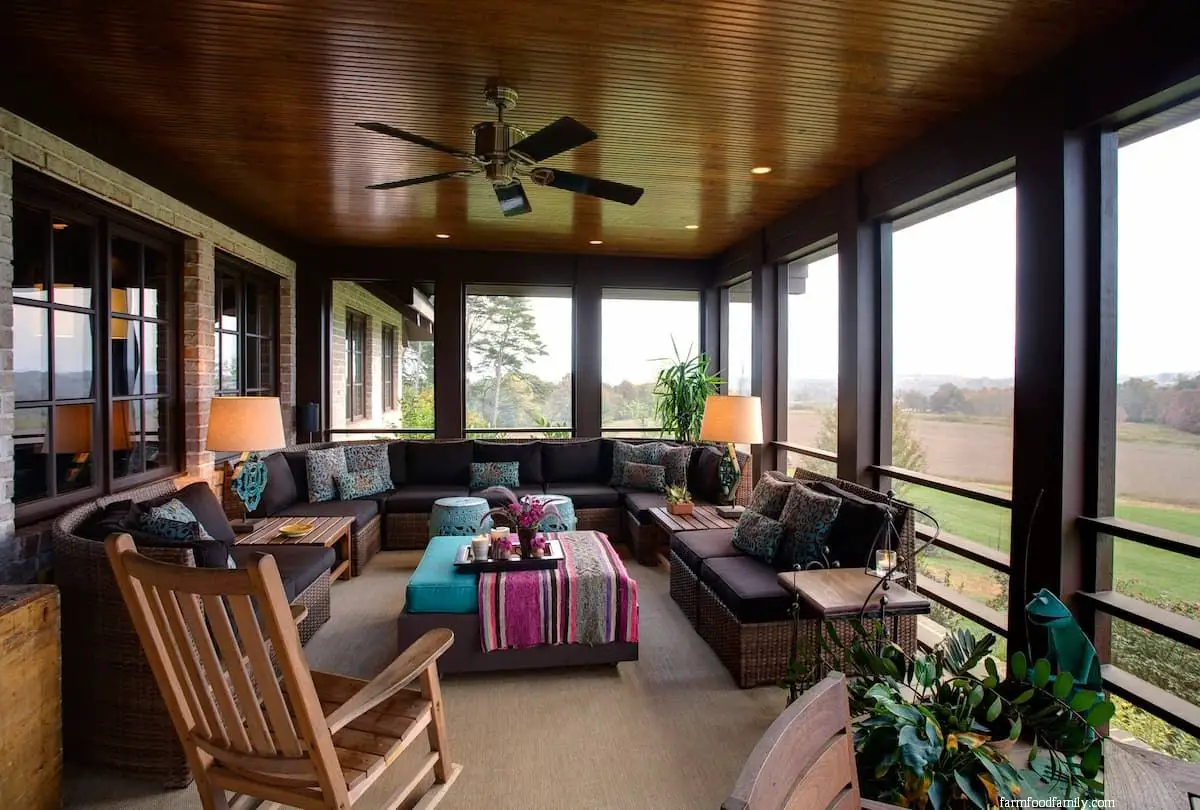
While it’s common for patios to be separate from the main house, there’s no reason why you can’t create an attached enclosed patio that seamlessly blends with your indoor space. A perfect example of this is the enclosed patio shown here. To achieve this look, consider using cedar strips for the ceiling and cedar wood for the columns, wall frames, and grills, which will not only provide a natural ambiance but also add warmth to the space.
The strategic placement of glass walls allows for an elevated view, while the all-corner seating creates a cozy nook perfect for relaxing with loved ones over coffee or engaging in a friendly game of boardgames, effectively extending your living room into the great outdoors.
Simple screen walls
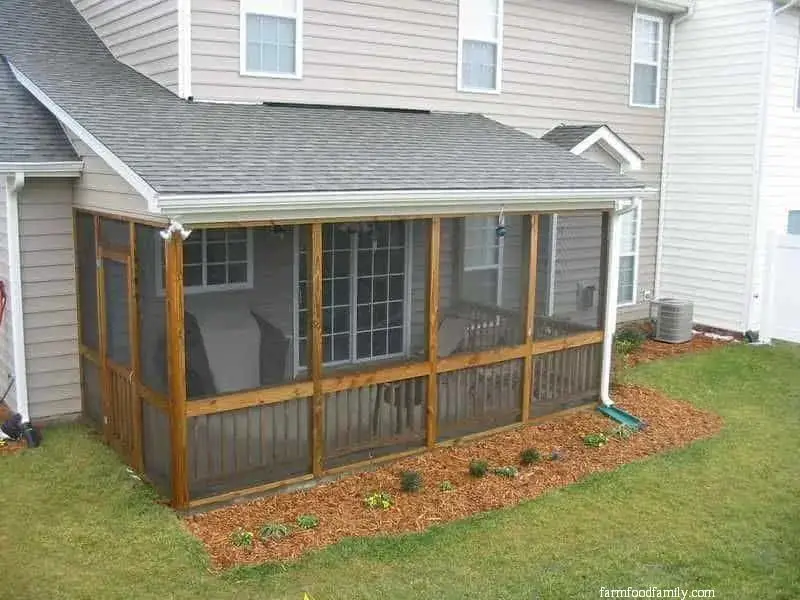
When contemplating the installation of an enclosed patio, one of the primary motivations is often to create a serene space within your home where you can relax undisturbed by pesky mosquitoes. Additionally, this outdoor room provides an extra layer of protection against insects, safeguarding your home from unwanted intruders. For those who desire to bask in the warm sunlight and gentle breeze without obstruction, installing traditional wood frames and mesh screens offers a practical solution.
Curtains instead of walls
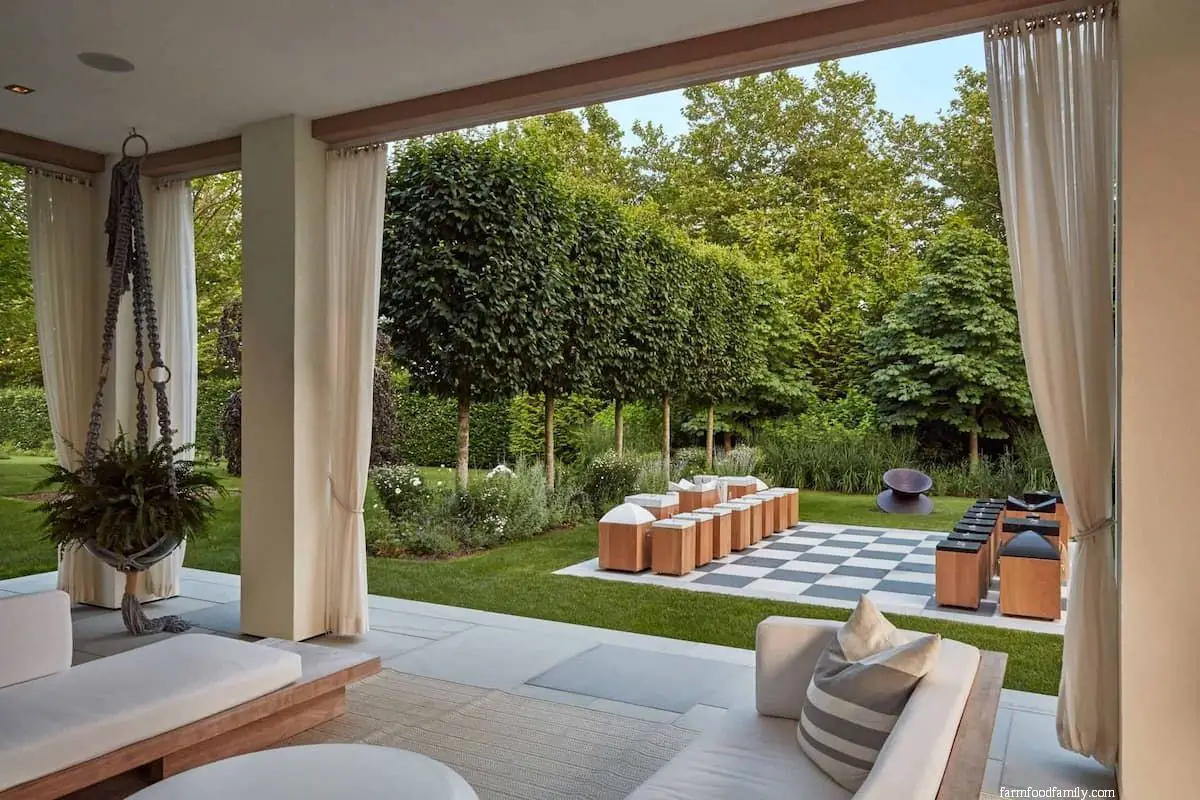
When it comes to designing an open cabana-style patio, consider using large, blackout or industrial curtains instead of traditional wood or concrete walls or track-style doors. This flexible approach allows you to seamlessly transition from enclosed space to outdoor oasis, taking in the breathtaking garden views. With a focus on low maintenance and effortless styling, this option is perfect for those who prioritize simplicity.
To complete the look, choose furniture that complements the overall aesthetic, ensuring a cohesive and inviting atmosphere.
Enclosed patio with a pool
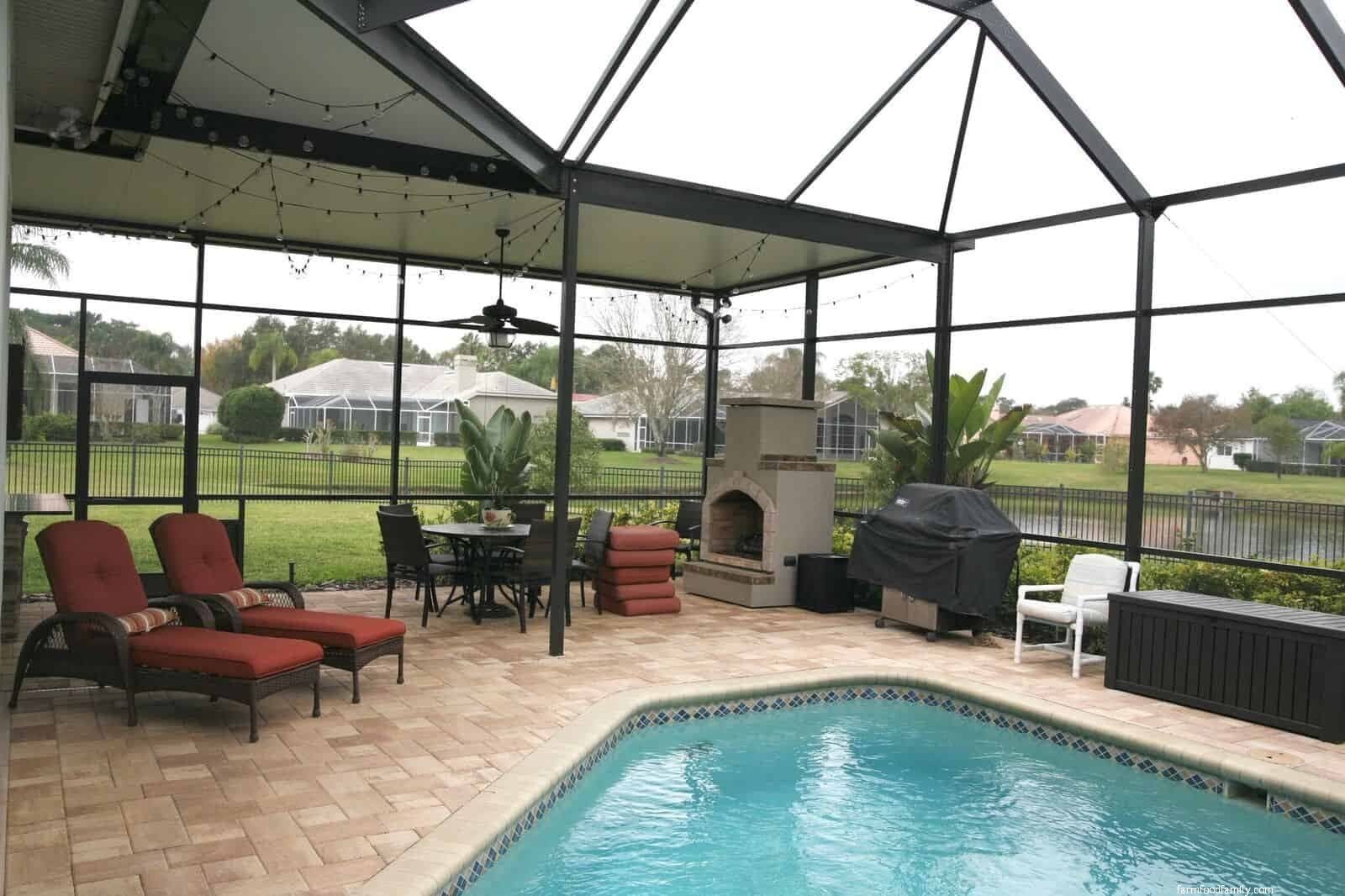
To create a multi-functional enclosed patio that seamlessly integrates with a pool area, consider this innovative design concept. The structure combines metal and glass elements to achieve a sleek, weatherproof aesthetic. A minimalist arrangement of lounge chairs provides ample seating, while an extended dining area offers a perfect spot for al fresco meals. Additionally, the inclusion of a poolside grill and stone fireplace creates a cozy atmosphere ideal for relaxation and socializing.
Modern flair
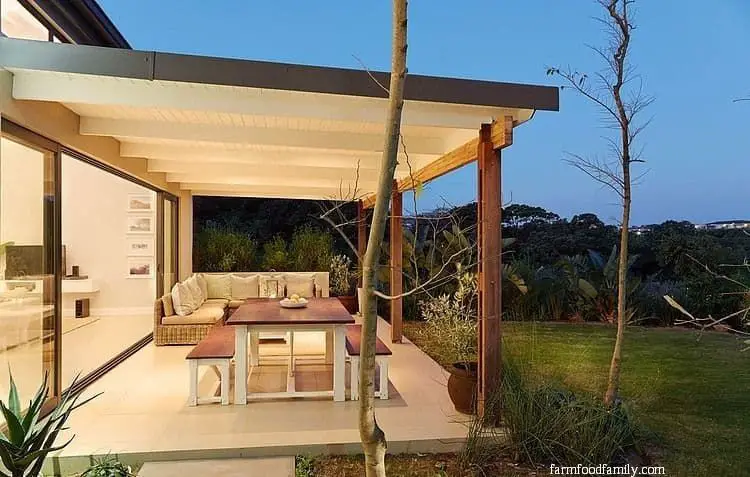
Incorporating modern design elements into enclosed patios can be achieved on a budget. This example utilizes composite polystyrene for the ceiling and hardwood beams to create a cohesive look. The roof is then sheathed and attached to extended flashing to ensure weatherproofing. The stone slab flooring, wicker seating, and wood dining area are carefully positioned in symmetrical harmony, resulting in a visually appealing space that embodies modern design principles.
Desert look
This Phoenix industrial-style home cleverly transforms its patio enclosure without relying heavily on design elements. Instead, it employs an open floor plan featuring corrugated steel beams, shade-sail anchors, and elevated treated concrete flooring, creating a unique space that effortlessly blends with the desert surroundings. When it’s time to unwind, simply add some lounge chairs and you’ll be all set. The overall aesthetic is light, airy, and quintessentially desert-inspired.
Industrial style
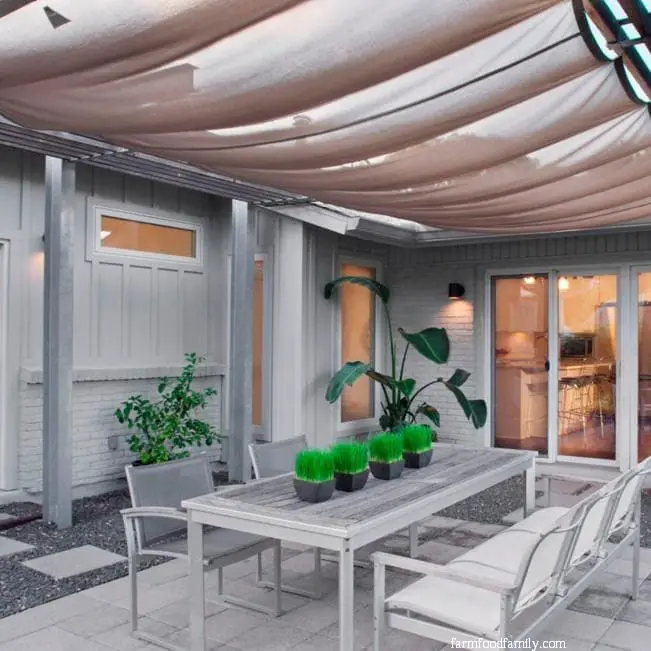
For those seeking a sleek and modern outdoor space, consider an industrial-inspired design that combines the strength of stainless steel with the versatility of solar fabrics. This open patio plan is ideal for areas prone to strong winds and harsh sun exposure, as it provides a sturdy and weather-resistant structure. The stainless-steel frame lends an edgy, industrial touch, while the neutral-colored solar fabrics add a contemporary flair, creating a seamless blend of style and functionality.
Wood pergola enclosure
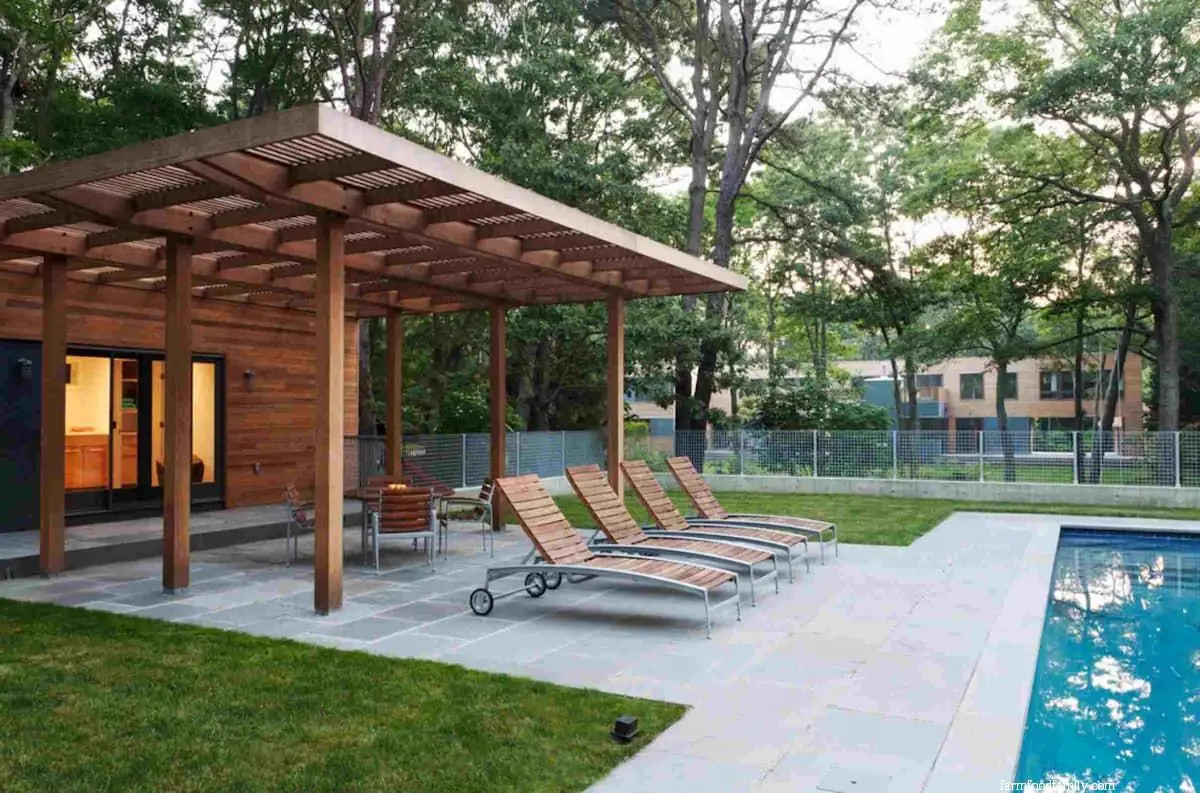
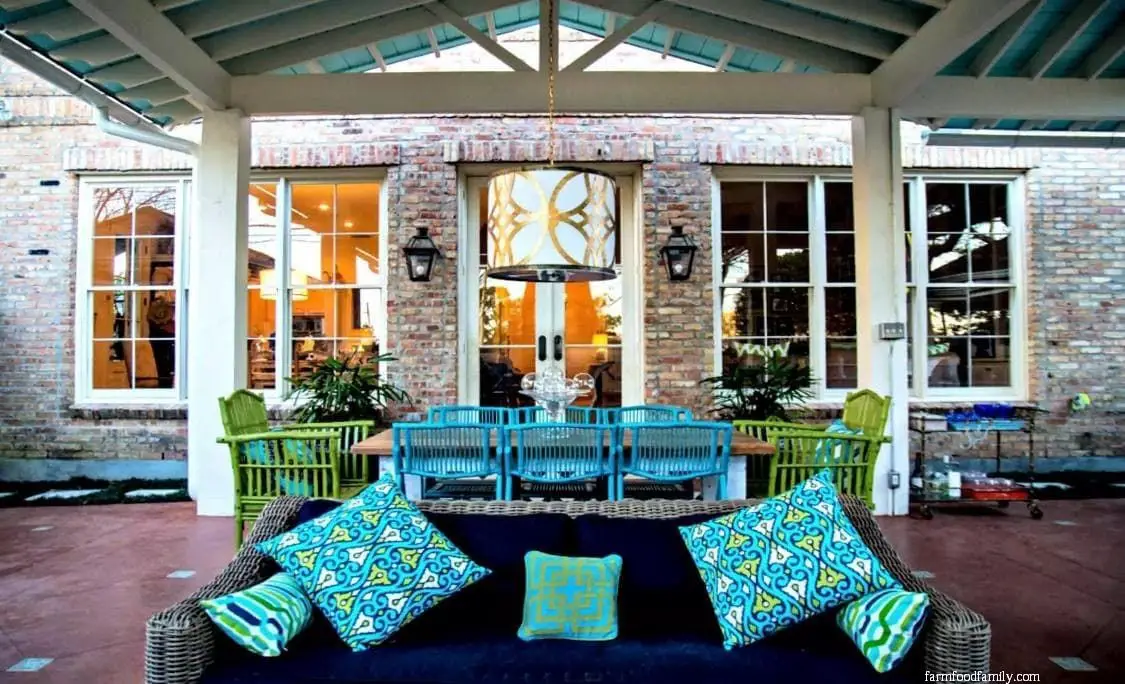
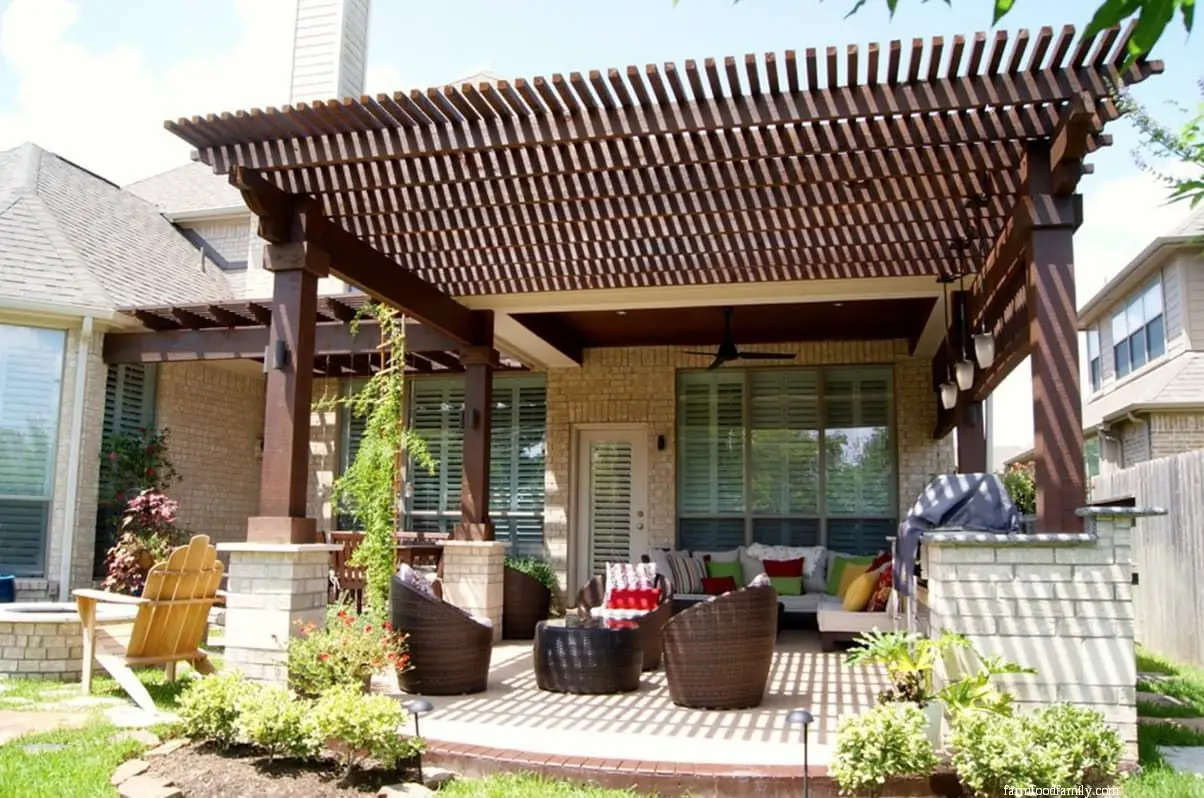
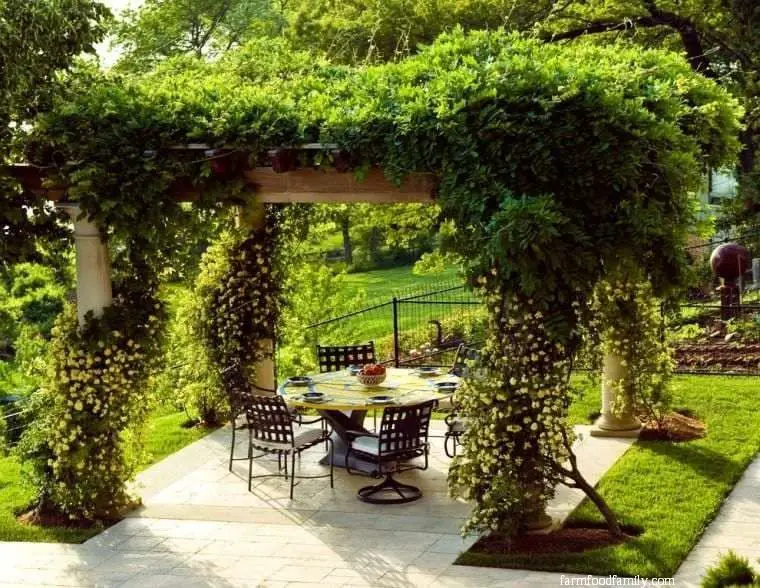
Bluestone and wood has always been a winning combination from an aesthetic standpoint. For instance, a modern wooden pergola patio enclosure can add a touch of sophistication to an enclosed patio with a stunning pool view. The blend of industrial design-inspired metal and wood lounge chairs with wheels, paired with a small dining set, creates a functional space that’s both stylish and practical.
This particular setup also complements the cedar wood exterior of the South Hampton home it’s situated within. The versatility of wooden pergolas is also evident in this Mexican-inspired patio for a Louisiana home, which bursts with color and energy. A combination of green and sky-blue hues, along with patterned throw pillows, gives the space a rugged charm. The addition of white pendant lamps and rattan chairs imbues the area with a tropical, airy vibe that’s perfect for a breezy outdoor space.
In another example, a simple wooden pergola can greatly enhance an outdoor patio by providing shade and defining the space. In this instance, the pre-existing limestone columns suggest that the pergola was already in place, allowing for easy creation of a seating area with a bohemian flair. Finally, to evoke a Tuscan, countryside atmosphere, fill your pergola-covered patio with vines and climbers that stretch from ceiling to column.
This particular example is beautifully adorned with roses and wisteria, creating a romantic ambiance reminiscent of English royal gardens. The juxtaposition of semi-polished marble flooring with modern woven seating adds a touch of classic elegance to this idyllic setting.
Mid-century ranch house style
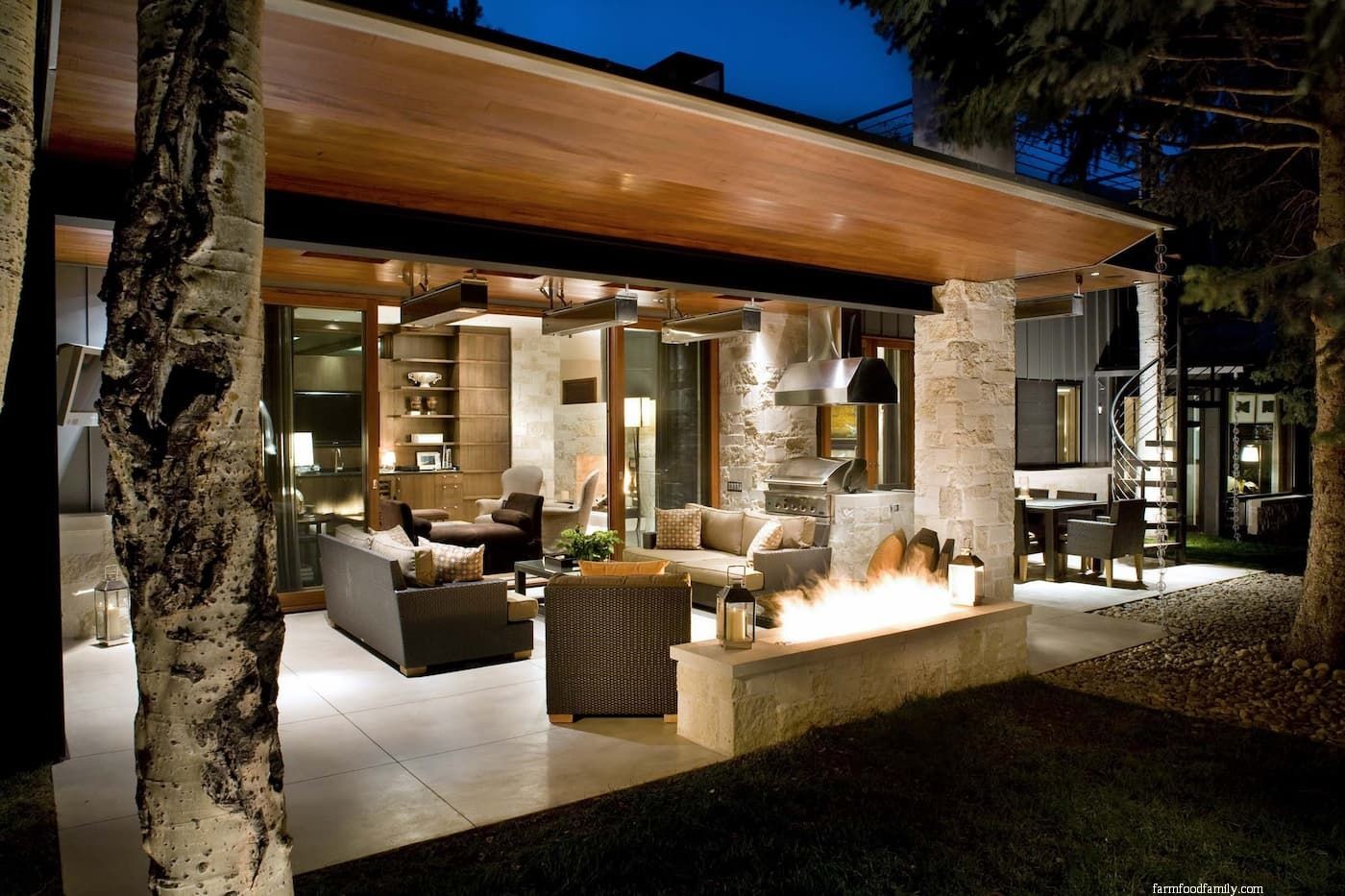
Within the enclosed patio, a seamless transition occurs with the extended living room. A raised wood roofline, paired with strategically placed clerestory windows, lends a timeless ranch-inspired ambiance that is both nostalgic and captivating. The harmonious blend of limestone pillars, polished marble floors, open gas fireplace, and wicker furniture creates a cohesive space that is visually appealing.
Meanwhile, the industrial-style ceiling lights provide a thoughtful touch, further elevating the overall aesthetic.
Thatch roof enclosed patio
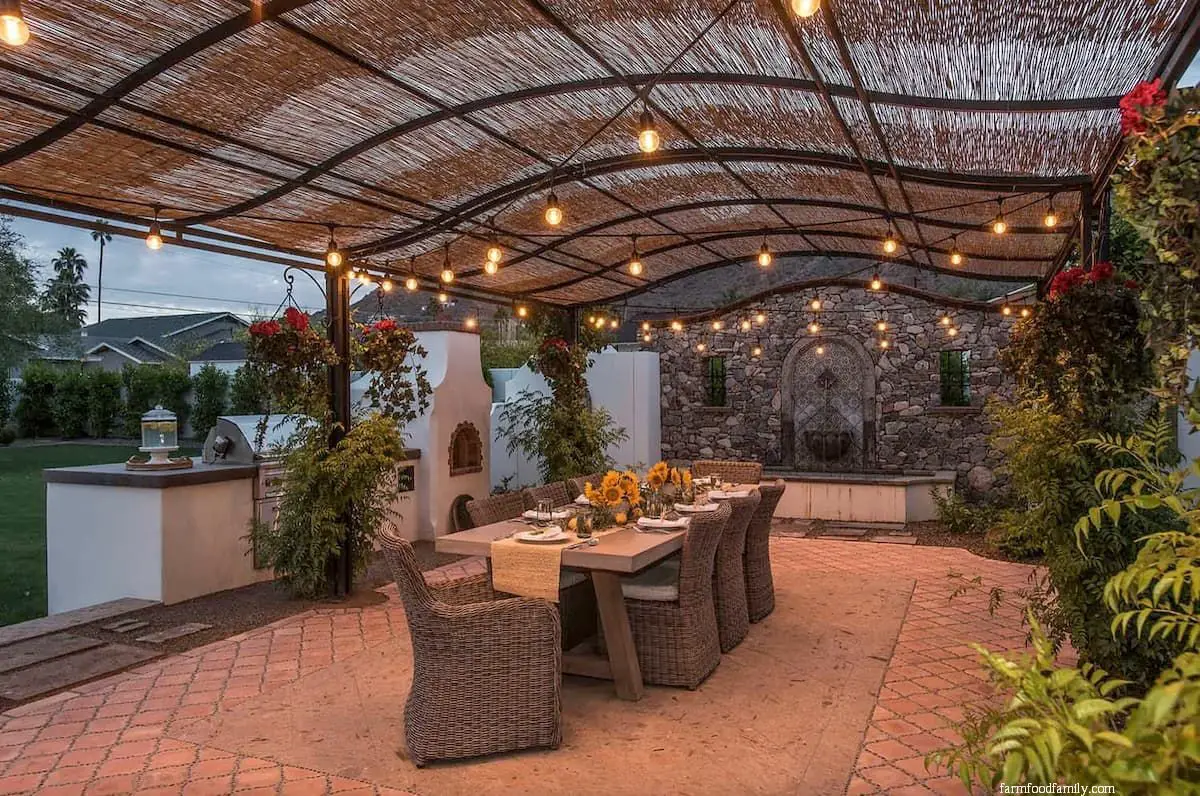
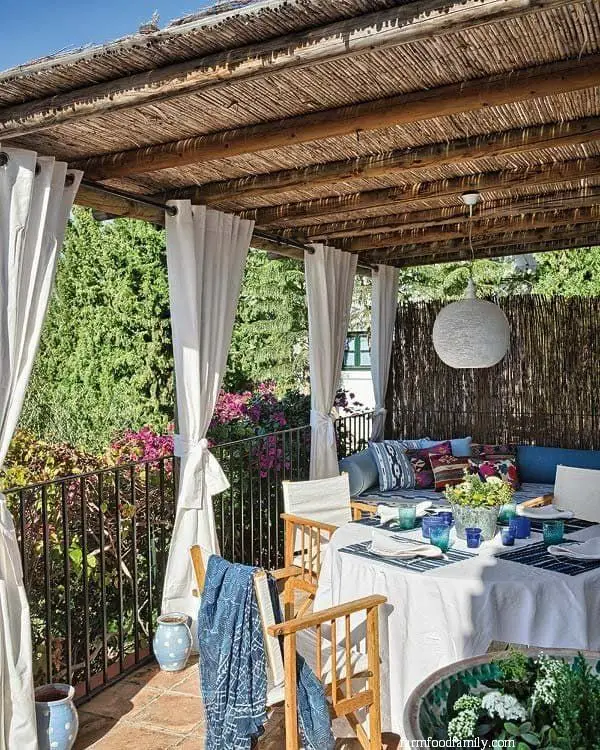
For a seamless blend of European charm and desert dwellings, this spacious patio in Arizona has all the essential components to create a cozy outdoor retreat. The setup includes a compact cooking station, a stone wall featuring a small water feature, a brick oven, and a wicker dining set, perfect for intimate gatherings. The pièce de résistance is the thatched roof, anchored by a metal frame, which adds a rustic touch and evokes a sense of warmth.
This design serves as an excellent starting point for those seeking a classic coastal vibe. Alternatively, if you’re aiming to create a tropical bohemian oasis, the use of thatched roofing remains a crucial element. This specific patio combines corrugated metal for enclosure grills with white, industrial curtains that can be used to maintain privacy when needed.
The vibrant prints and patterns on the seating areas, coupled with the coastal-inspired dining space, result in an unmistakable tropical bohemian aesthetic that’s sure to impress.
Gabled roof
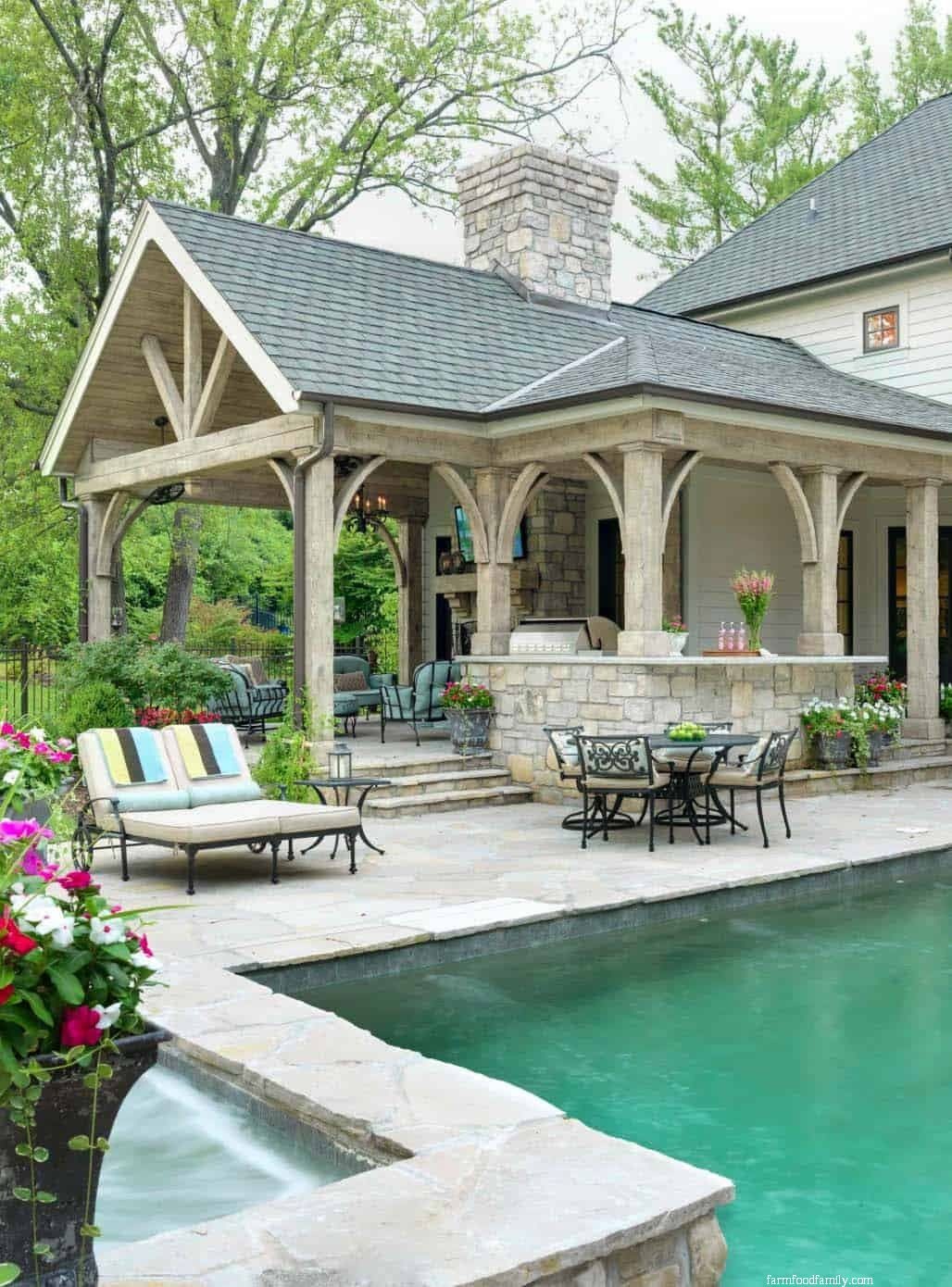
In Colorado, a picturesque Craftsman home seamlessly blends indoor and outdoor living spaces. The attached patio, clad in the same materials as the main house and featuring a gabled roof, embodies the perfect fusion of rustic charm and modern sophistication. This tranquil retreat not only offers an expanded living room but also includes a cook station, dining area, and adjacent pool, garden, and spa – creating a serene oasis for families to unwind and entertain.
Covered patio path
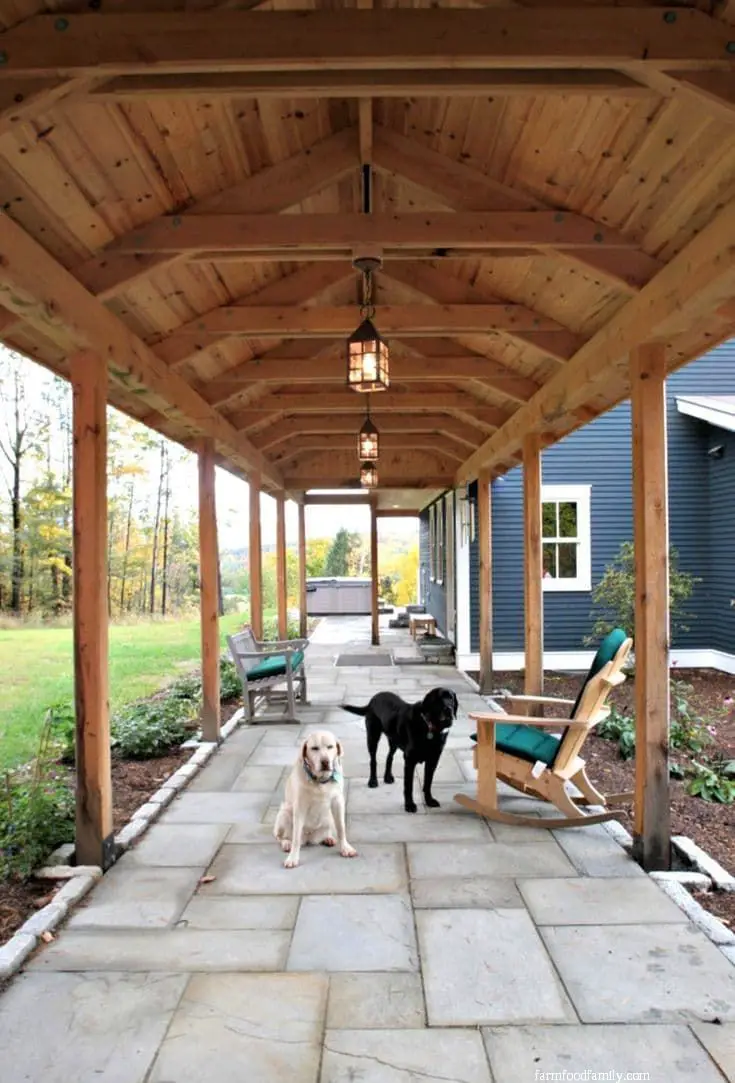
In contrast to traditional homes that boast expansive patios, decks, or porches, some residences are forced to think outside the box when it comes to outdoor spaces. However, this doesn’t mean that homeowners must settle for a lackluster exterior. As exemplified by one such property, creativity can lead to innovative solutions.
By constructing a covered patio path using oakwood, this homeowner was able to effectively extend their living space while introducing a unique ambiance through the incorporation of flagstone flooring and strategically placed benches and chairs – a true embodiment of cozy cabin charm.
Courtyard patio
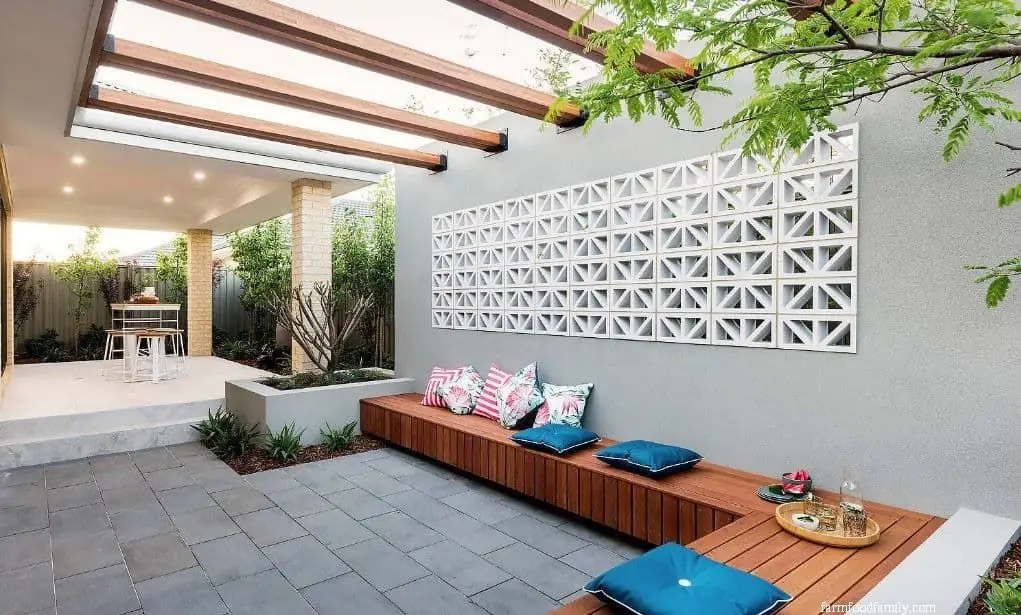
For those contemplating an enclosed patio in an urban setting, one Perth, Australia-based example stands out. Here, a concrete wall serves as the foundation for attaching exposed wood beams to create a unique ceiling feature. This design element not only adds visual interest but also defines the space from the adjacent back porch.
The slatted wood bench contributes to the airy ambiance of this courtyard patio, while the black flagstone flooring provides a striking contrast and subtly separates the two areas.
Fence enclosure
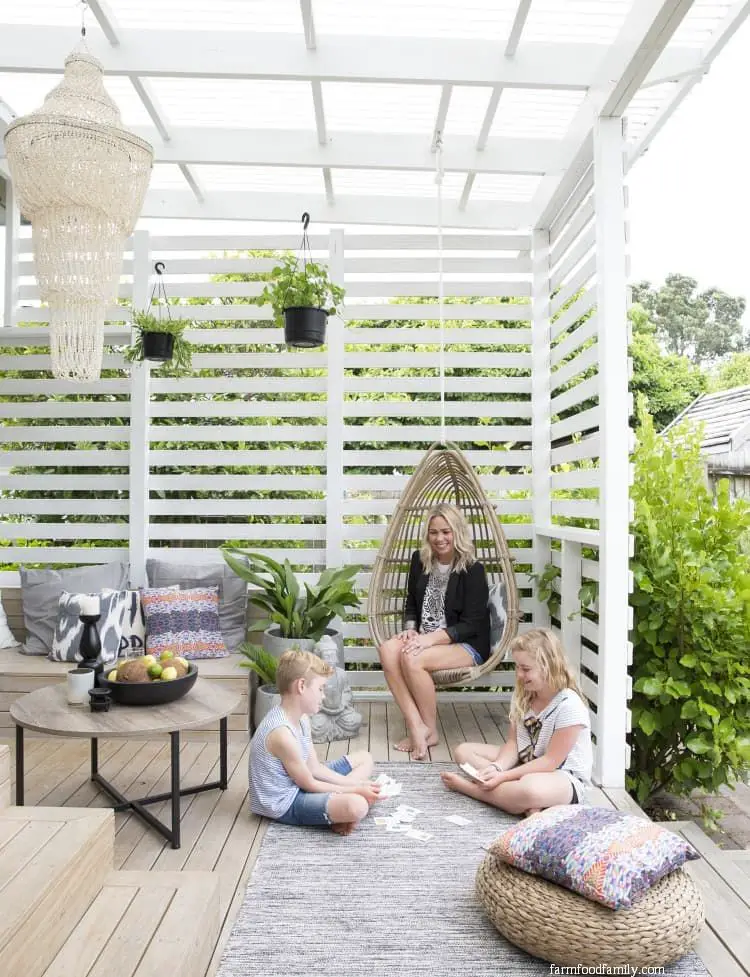
Wood’s adaptability is a marvel to behold. By incorporating slatted wood pallets as a fence enclosure, alongside a wooden frame for the ceiling topped with acrylic roofing sheet, this outdoor space is transformed into a cozy retreat. The uniform raw wood flooring and customized wooden benches create a harmonious, symmetrical aesthetic that exudes serenity.
Meanwhile, the deliberate gaps between the fencing elements allow for the effortless flow of natural light and a gentle breeze to circulate, further enhancing the patio’s sense of openness and connection to nature.
Pod style enclosed patio
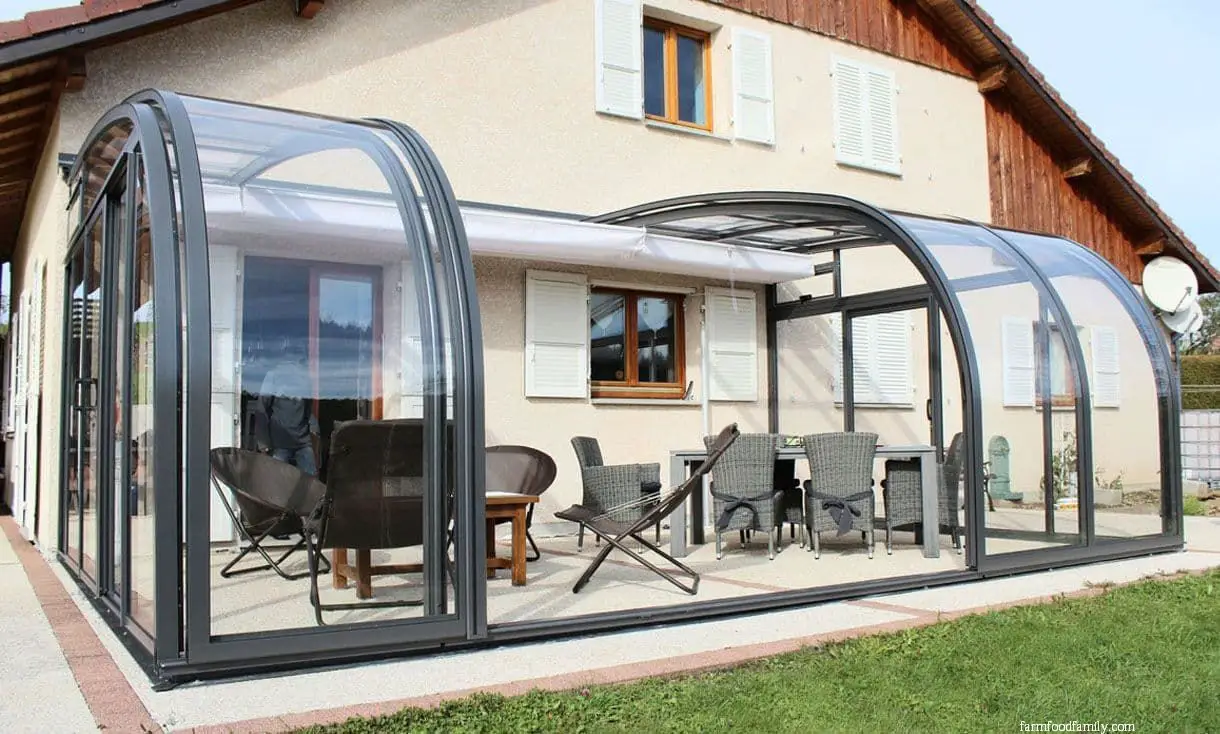
For those with a budget to spare and a penchant for modern, futuristic designs, consider adding a pod-style enclosure to your patio. This sleek aesthetic is often seen in upscale pool enclosures, but can also be applied to sunrooms on a smaller scale. By attaching it to the house, you’ll create a unique ‘best of both worlds’ experience – the enclosure’s distinct design won’t match the exterior of your home, adding an extra layer of visual interest.
This compact yet modern addition can elevate your outdoor space and provide a stylish retreat from the elements.
FAQs
Are patios always located at the back?
While it’s common to associate porches with the front of a home, where they’re located is actually what distinguishes them from patios. However, as architectural styles have evolved over time, the lines between the two have become increasingly blurred. In fact, the rigid rules governing porches and patios were largely abandoned in the 1960s, allowing for greater flexibility and creativity in their design.
What is the difference between an enclosed patio and a lanai?
In essence, lanais and enclosed patios share identical architectural characteristics. While some may argue that the terms imply distinct structures, a closer examination reveals that they are, in fact, synonymous. Both offer sheltered outdoor spaces where homeowners can unwind amidst nature’s serenity, free from harsh sunlight or inclement weather.
How do I enclose my patio for winter?
To incorporate a cozy outdoor space into your existing patio setup, consider installing a wall enclosure. A clear vinyl material is an excellent choice for withstanding harsh winter conditions. Not only is it weatherproof, but also budget-friendly and reliable in the face of prolonged snowfall or freezing temperatures.
What is the best glass type to use in an enclosed patio?
When contemplating the creation of a sunroom-patio hybrid, selecting the ideal glass for walls and ceiling is crucial. Insulated glass remains the top choice due to its unique ability to regulate temperature evenly throughout the space. By efficiently cooling and heating, it transforms your enclosed patio into an all-season outdoor retreat.
What cheap alternatives are available to enclose a patio?
When seeking budget-friendly options to enhance your outdoor space, consider these creative approaches to enclosure design. Instead of breaking the bank on traditional solutions, explore innovative ways to define your patio area without sacrificing style or functionality.
Wooden or concrete side enclosures can add a touch of rustic charm, while trellises and planter boxes provide natural barriers without obstructing views.
Screened room kits offer an affordable way to create a cozy atmosphere, and overhanging blinds can provide shade and visual interest. For a unique twist, repurpose reclaimed materials to craft one-of-a-kind enclosures that reflect your personal style.
These alternatives not only save you money but also inject personality into your outdoor design, making it a perfect blend of form and function.
How do you decorate an enclosed patio?
Transform your enclosed patio into an inviting oasis by focusing on minimalist yet functional decor. Woven, wicker, or rattan furniture is an excellent choice for creating a cozy atmosphere. To add visual interest, incorporate throw pillows that can be easily swapped out to match changing moods. Consider upcycling benches or getting creative with seating and accent pieces to give your patio a personalized touch.
How much does it cost to enclose a patio?
The cost of enclosing a patio varies widely depending on several key factors. These include the extent of coverage needed, weather conditions in your area, the type of materials used, and the level of customization desired. On average, homeowners can expect to pay anywhere from $5000 to $40,000 for professional installation, including labor costs and materials. For those willing to take on a DIY project, the average range is typically narrower, spanning $3000 to $16,000.
Do I need a permit to enclose my patio?
While some may argue over the necessity of securing a permit for enclosing patios, the prevailing consensus suggests that a permit is indeed required. This is because an enclosed patio is essentially considered an extension of the home’s designated living spaces. The intricacies of regulations, however, vary across different states and countries.
As such, it is advisable to consult with local authorities, including your district, municipalities, or housing associations, before embarking on a project to enclose your patio.
Does a covered patio increase home value?
According to recent features from prominent real estate outlets, a well-designed outdoor living space can significantly boost a property’s selling points. Key enhancements include an extended dining area, an above-ground deck, and a patio – whether enclosed or not. A patio, in particular, has been shown to increase a home’s value by as much as 12.4%. Notably, glass enclosures that transform into sunrooms can offer the highest return on investment for homeowners.
Conclusion
While an open patio offers a unique living space, an enclosed patio takes the experience to the next level by allowing for year-round enjoyment. The ability to design and furnish the interior as you would any room in your home is a significant advantage. This freedom of design allows you to incorporate indoor elements that may not be suitable for an outdoor space.
To achieve this, it’s essential to consider the available space and choose a design that complements or contrasts with the rest of your house. You can opt for a cohesive look by using materials consistent with your home’s aesthetic or take a bold approach and create a standalone feature. Whatever your vision may be, we’re confident that you’ll find inspiration in this concept.
Related Posts
When it comes to your farm business, selecting the right equipment is crucial. Similarly, when it comes to your home, installing a fence is vital for protection and security. Meanwhile, choosing the perfect garage door color can greatly impact curb appeal, whether you have a yellow or green house. Additionally, understanding gratuity etiquette for home services like driveway sealing is important.
Lastly, if you’re interested in a fulfilling career path, learning how to become a landscape architect could be an excellent choice.


