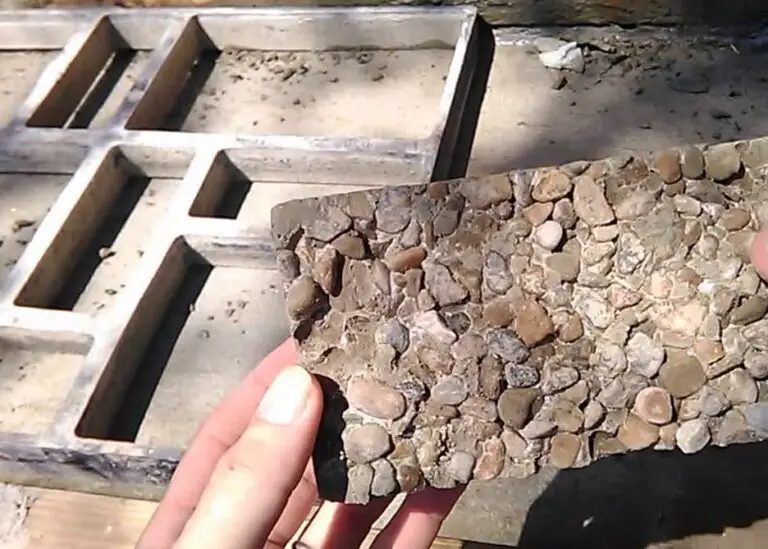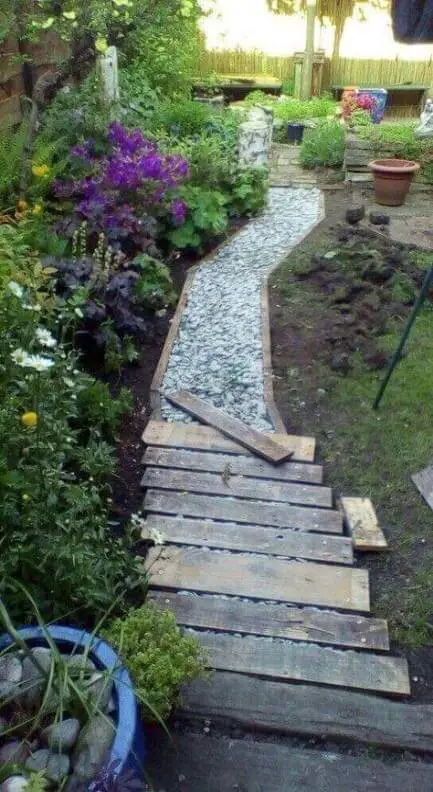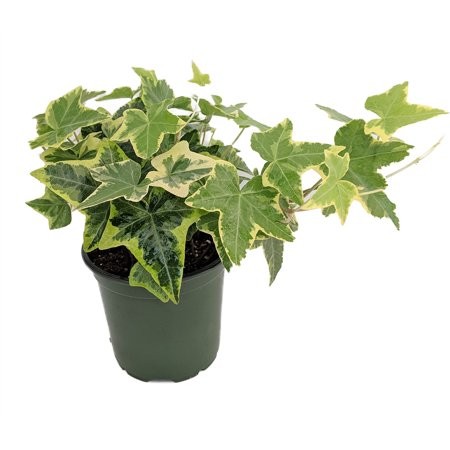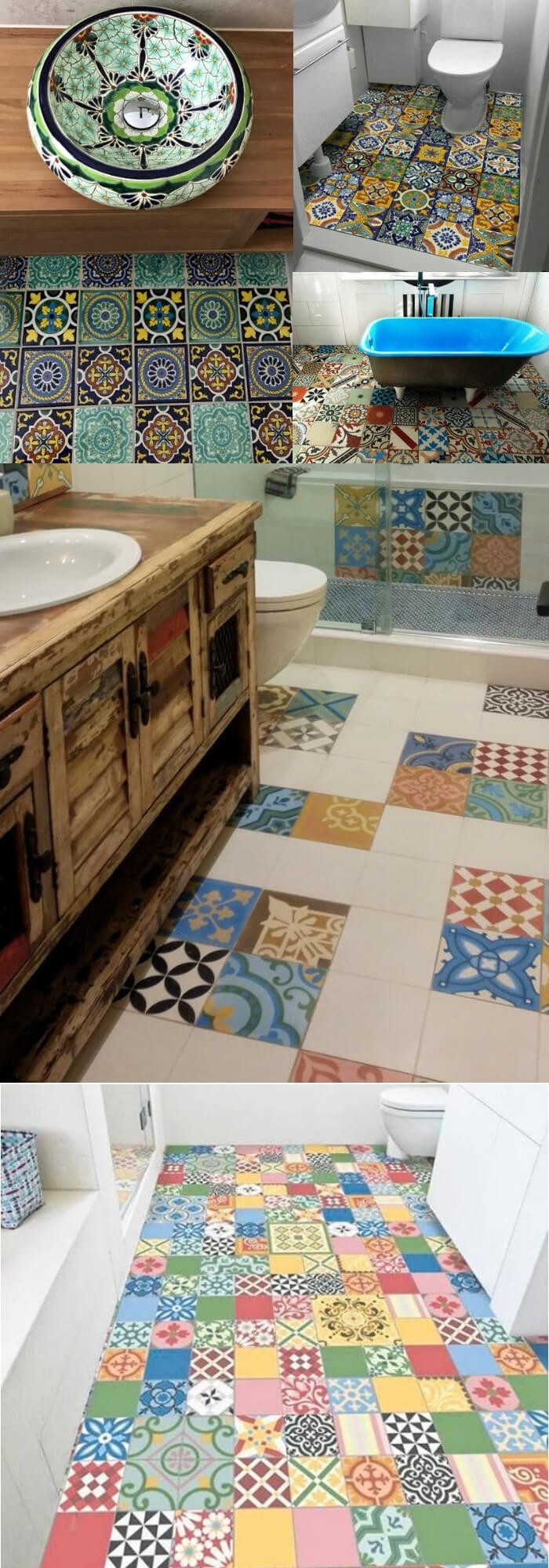22+ Guest Bathroom Ideas And Designs
When designing a guest bathroom, it’s easy to overlook the importance of providing a comfortable and practical space for visitors. However, this room is crucial in creating a sense of comfort and relaxation for guests. To achieve this, consider installing private storage options such as drawers or cupboards where they can store their personal items. A full vanity unit with landing space next to the basin is also essential, allowing them to spread out toiletries and makeup.
While wall-mounted vanities may help the room appear larger, the added storage of a floor-mounted unit takes priority in a guest bathroom. This is because guests will likely have several items they’d like to keep hidden away. Additionally, consider adding a drawer, medicine cabinet, or cupboard for extra storage. In terms of fixtures and amenities, a bath is not necessary in this room, nor is a separate toilet.
However, providing power sockets for hair dryers, shavers, and phone chargers can be a thoughtful touch. Just be sure to keep these outlets away from splash zones. Another consideration is having a hair dryer available for guests’ use. For longer-term guests, consider stocking a cabinet with basic toiletries such as disposable razors, toothbrushes, toothpaste, and luxury items like perfume and aftershave samples, body lotion, and tissues.
This can help create a welcoming atmosphere and make guests feel more at ease.
22+ Guest Bathroom Ideas
#1. Transitional Bathroom
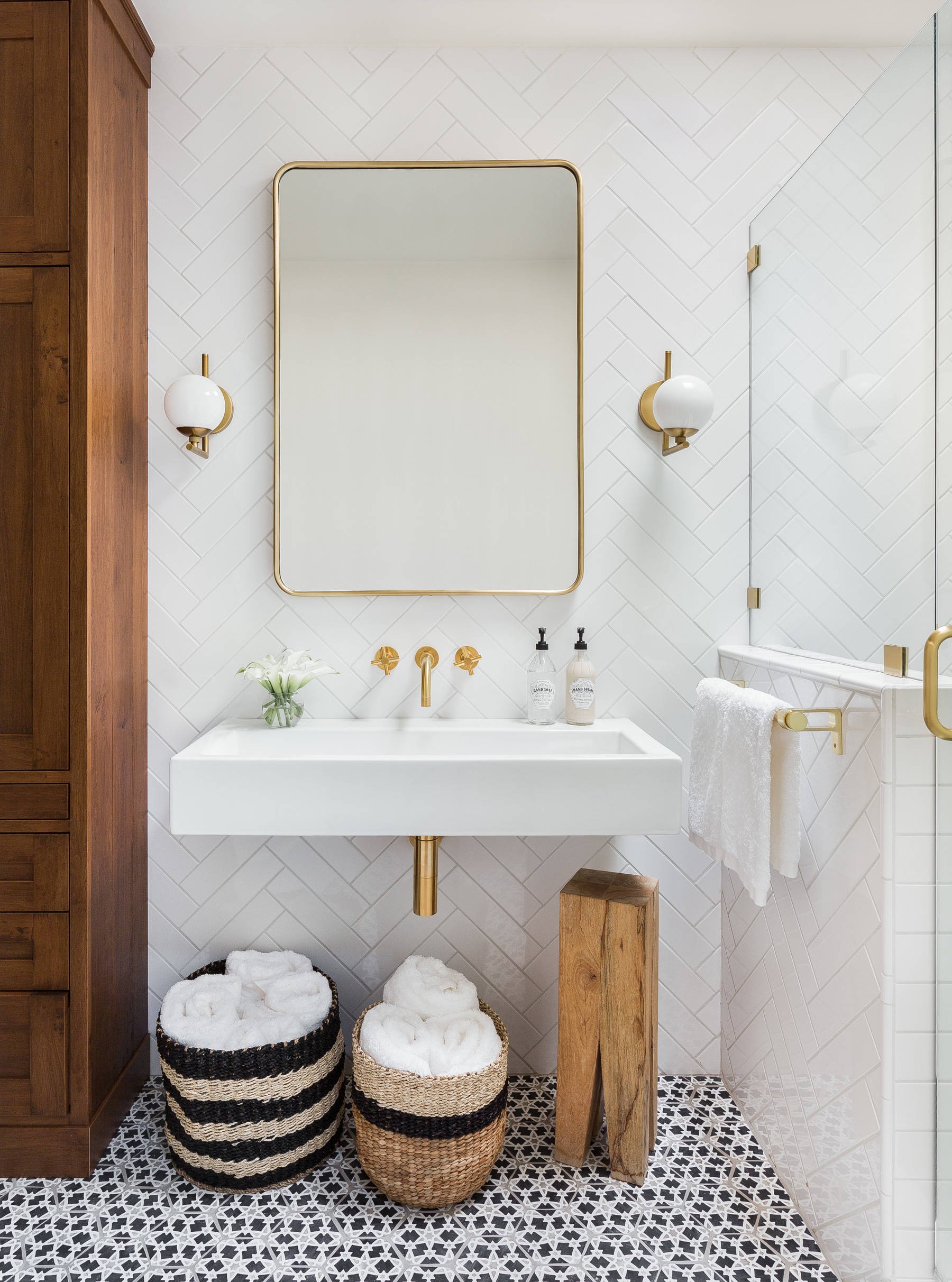
#2. Craftsman Bathroom
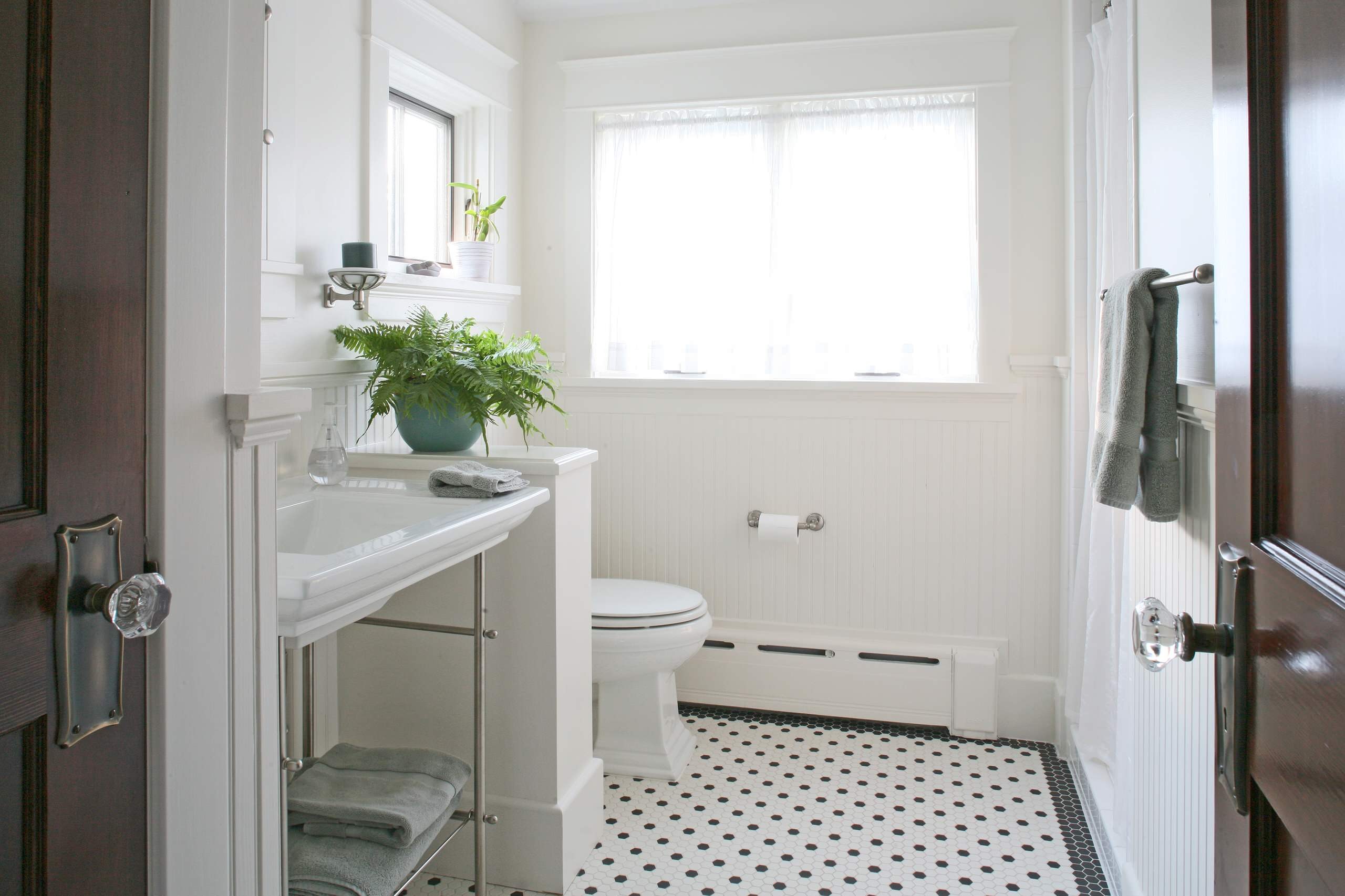
#3. Eclectic Bathroom

#4. Contemporary Bathroom

#5. Snow white

#6. Rustic bathroom with a wood pedestal sink

#7. Cream tile and vessel

#8. Half bath industrial bathroom
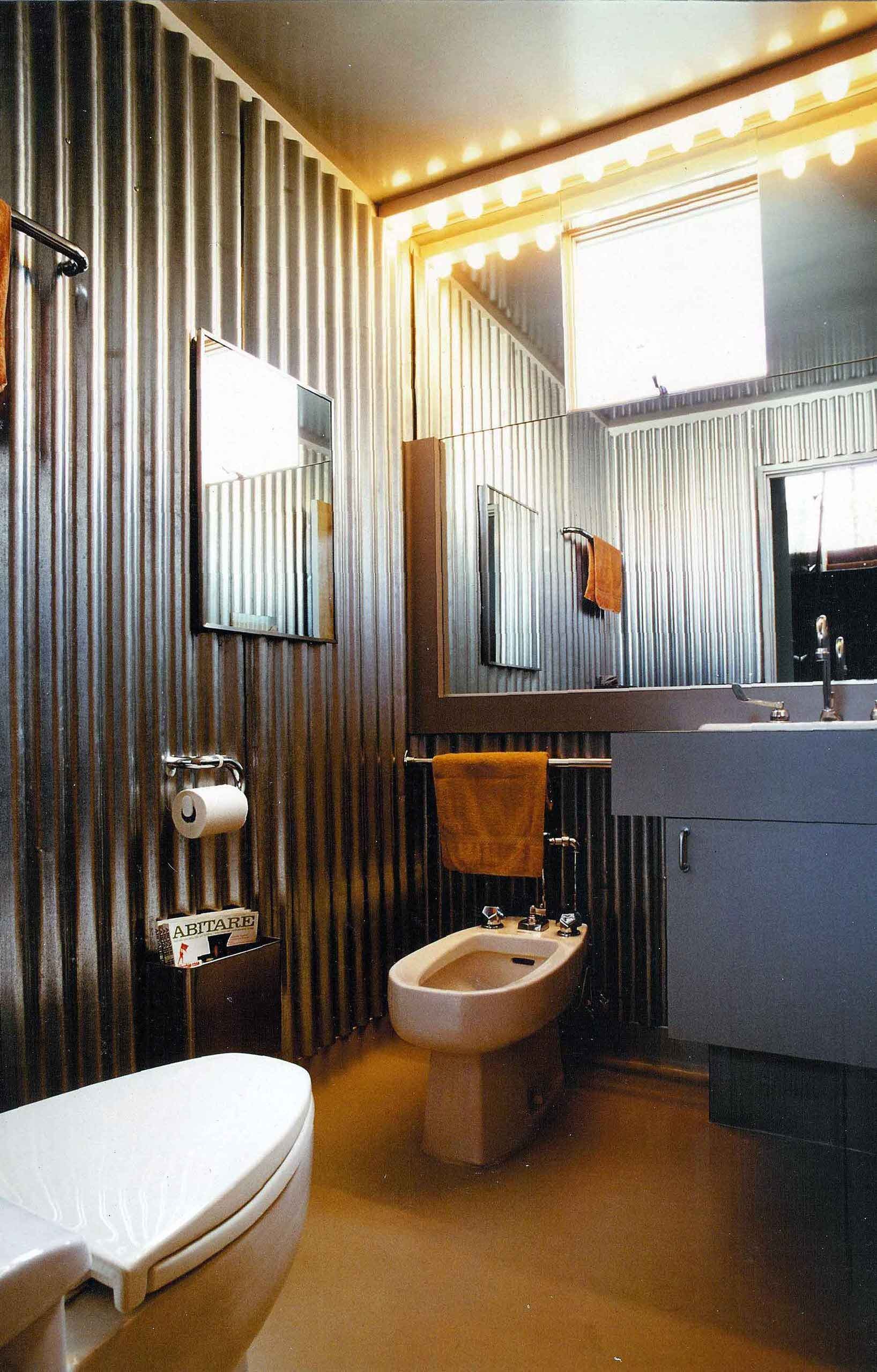
#9. Traditional bathroom with bookshelf mural

#10. Small wooden vanity with the white bowl sink on top

#11. Vessel sink
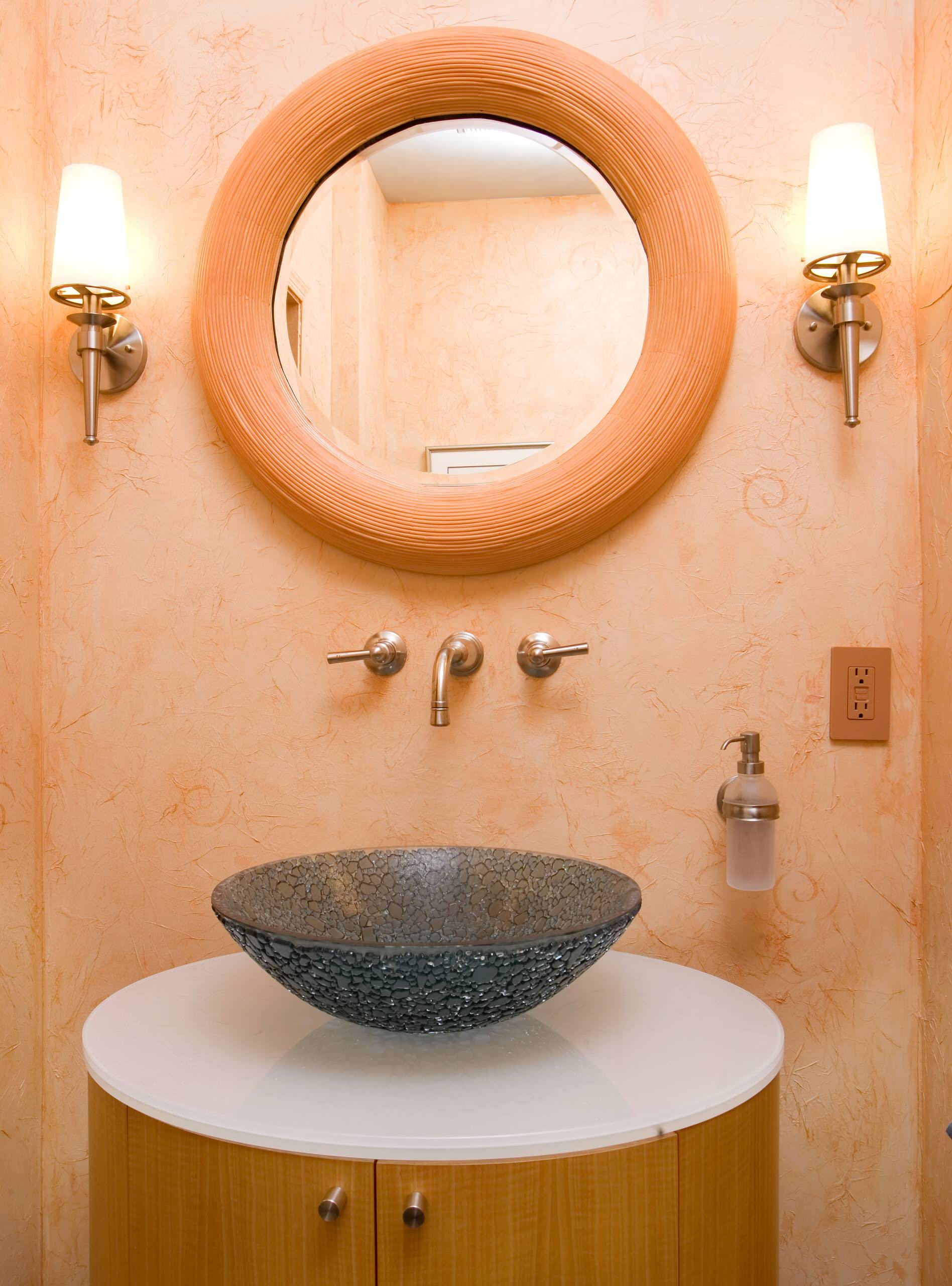
#12. Scandinavian Bathroom: large floor light grey tiles with white

#13. Asian bathroom

#14. Rustic bathroom
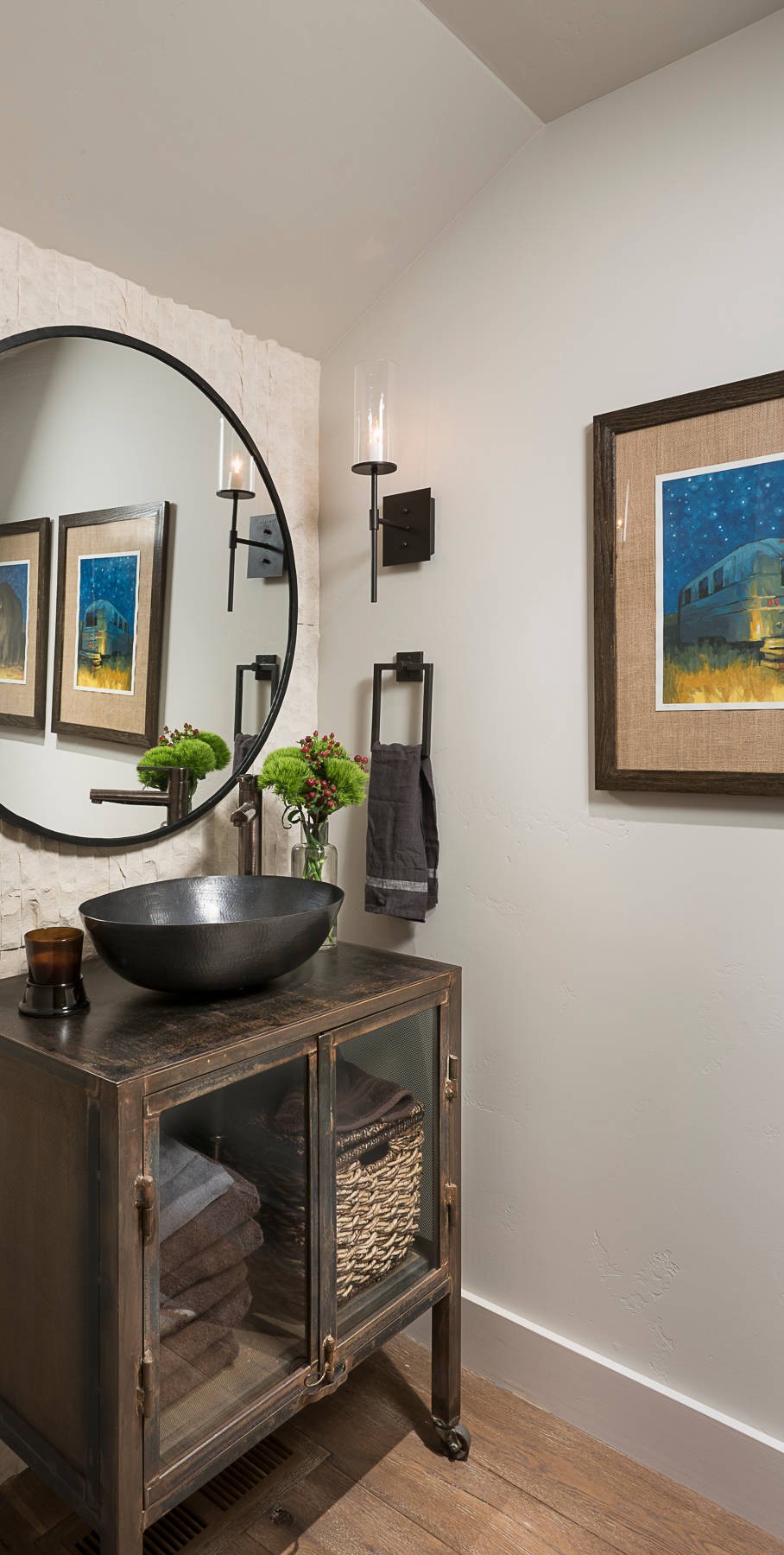
#15. Horizontal Stripes

#16. Guest Bath-Lower Level
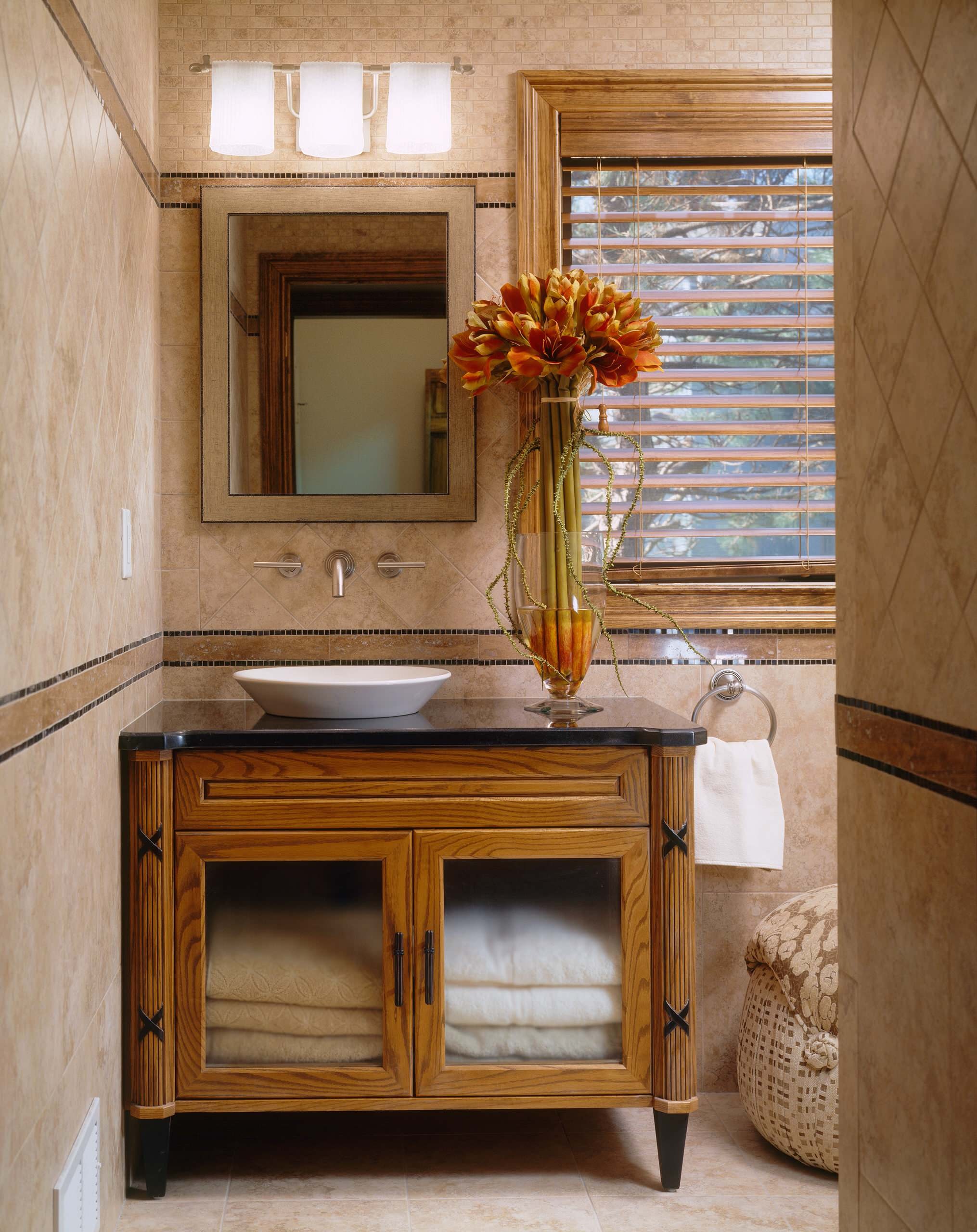
#17. Large one-sink vanity

#18. Rustic Ranch Guest Bathroom

#19. Color mix

#20. Sliced White Pebble Tile

#21. Little Bear color

#22. Single Metal Washstand

Access and Entrances
When incorporating a guest bathroom into the overall household layout, it’s crucial to consider multiple entry points. Designating a doorway from the guest room as an ensuite can create a convenient and private space. However, adding another door that connects directly to the main hallway allows for greater accessibility and flexibility, eliminating the need to navigate through a bedroom to reach the bathroom.
Showers and Baths
While a bath may not be an absolute must-have in every guest room, it can still be a thoughtful touch that sets your accommodations apart from the rest. If space allows and there’s no other bath in the house, consider installing one as a pleasant surprise for your guests. This way, if a family member wants to indulge in a relaxing soak, they won’t have to compete with shared shower facilities. Meanwhile, the main bathroom can be reserved for more practical uses.
When it comes to showers, make sure they’re generous in size and provide ample space for your guests to refresh themselves. As for the guest bathroom specifically, don’t be stingy – give them room to breathe (or should we say, water?)! Finally, show your guests you truly care by providing an abundance of plush towels, cozy slippers, and soft bathrobes. These little extras can make a world of difference in making your visitors feel like they’re truly part of the family.
Related Posts
When it comes to bathroom remodeling, ensuring safety and comfort is crucial, especially for the elderly. Walk in tubs are an excellent solution, boasting four key features that make them ideal for seniors. These include slip-resistant surfaces, grab bars for support, comfortable seating, and gentle water flow. With these features in place, individuals can enjoy a safe and relaxing bathing experience.
Meanwhile, kitchen and bath design is an exciting career path for those with a passion for interior design. To succeed in this field, one must possess strong communication skills, be able to visualize designs, and stay up-to-date on the latest trends. In terms of alternative coverings for bathroom walls, there are many options beyond traditional tiles. These might include statement wallpaper, natural stone, or even reclaimed wood.
By incorporating these unique materials, homeowners can create a truly personalized space that reflects their style. Finally, when it comes to bathroom remodeling, prioritizing longevity is essential. By following four simple steps – selecting durable materials, ensuring proper ventilation, installing water-efficient fixtures, and maintaining a regular cleaning schedule – homeowners can extend the life of their bathroom and enjoy its benefits for years to come.


