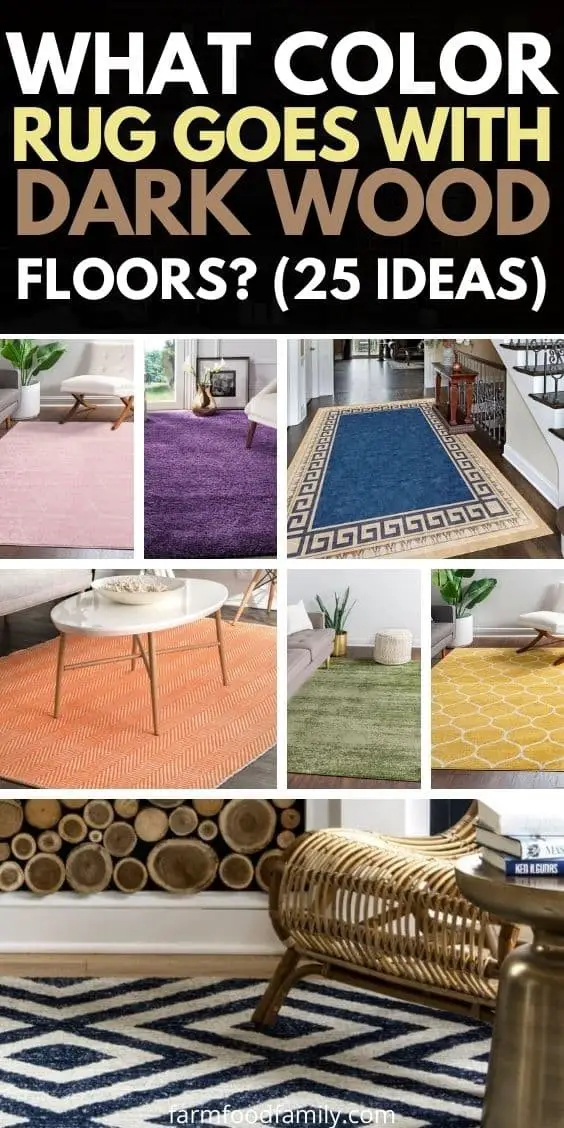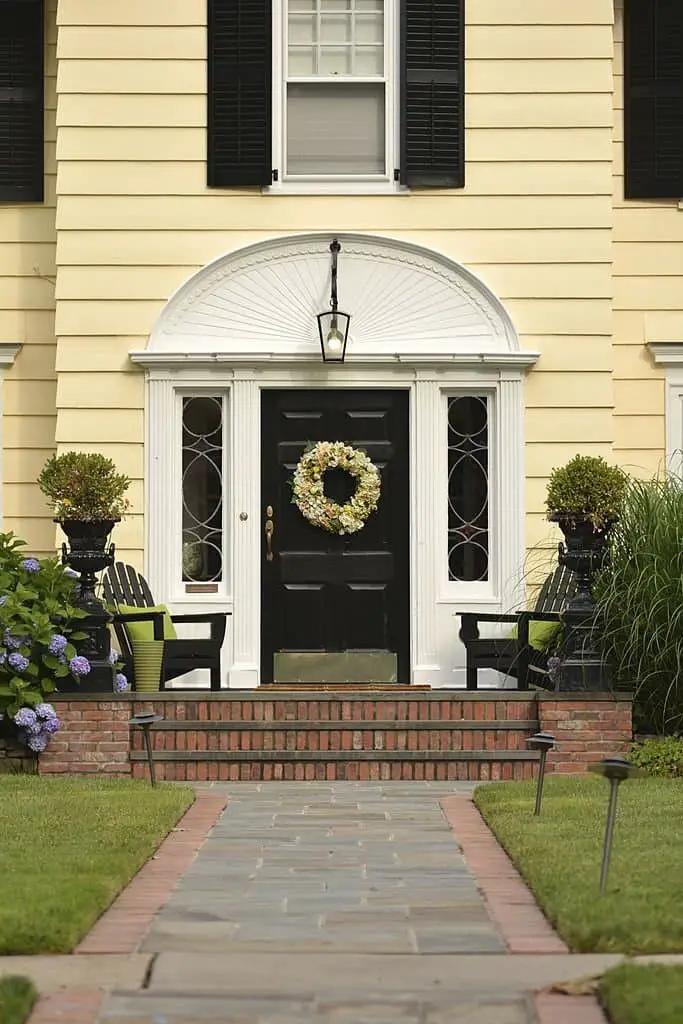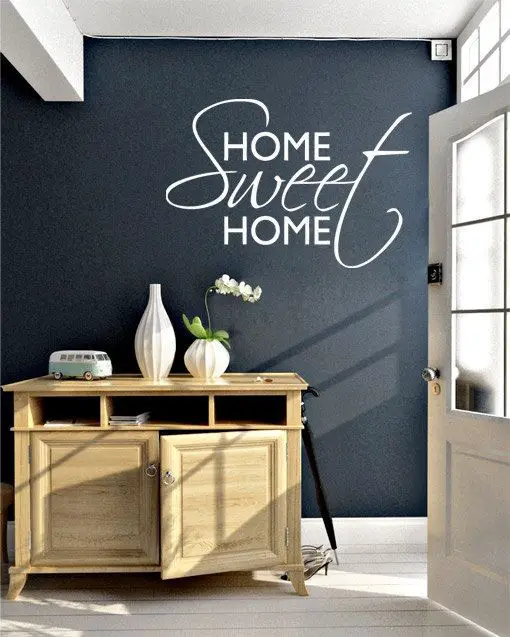49+ Types Of Home Architecture Styles Youll Love: From Tudor To Contemporary
Home architecture styles come in a wide range, each with its unique features and benefits. In this blog post, we’ll delve into 49 popular home architecture styles, providing an overview of each one. Whether you’re interested in Tudor, contemporary, or something else, we’ve got you covered. From the rustic charm of country homes to the sleek lines of modern designs, there’s a style to suit every taste and preference.
In this article, we’ll explore everything from Adobe Revival to Vernacular architecture, covering popular styles like Mediterranean, Mid-Century Modern, and Victorian homes. We’ll also answer common questions about architectural styles, such as what sets the Victorian style apart or what characteristics define a Colonial-style house.
Adobe Revival.
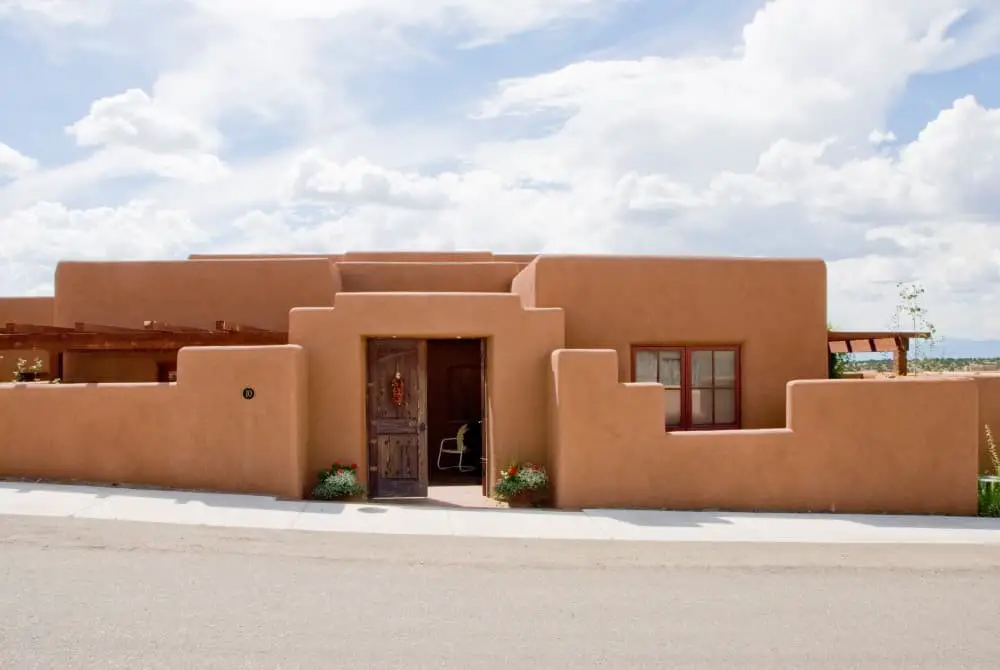
For those seeking a rustic abode with a strong connection to nature, Adobe architecture is an excellent choice. The characteristic sun-dried mud bricks that comprise these homes imbue them with a distinct charm. Not only do they boast a unique aesthetic, but Adobe homes are also renowned for their energy efficiency. This is due in large part to the thick walls, which effectively regulate indoor temperatures.
If you’re drawn to an earthy atmosphere and a home that harmonizes with its surroundings, Adobe Revival architecture is sure to resonate with your sensibilities.
Antebellum architecture.
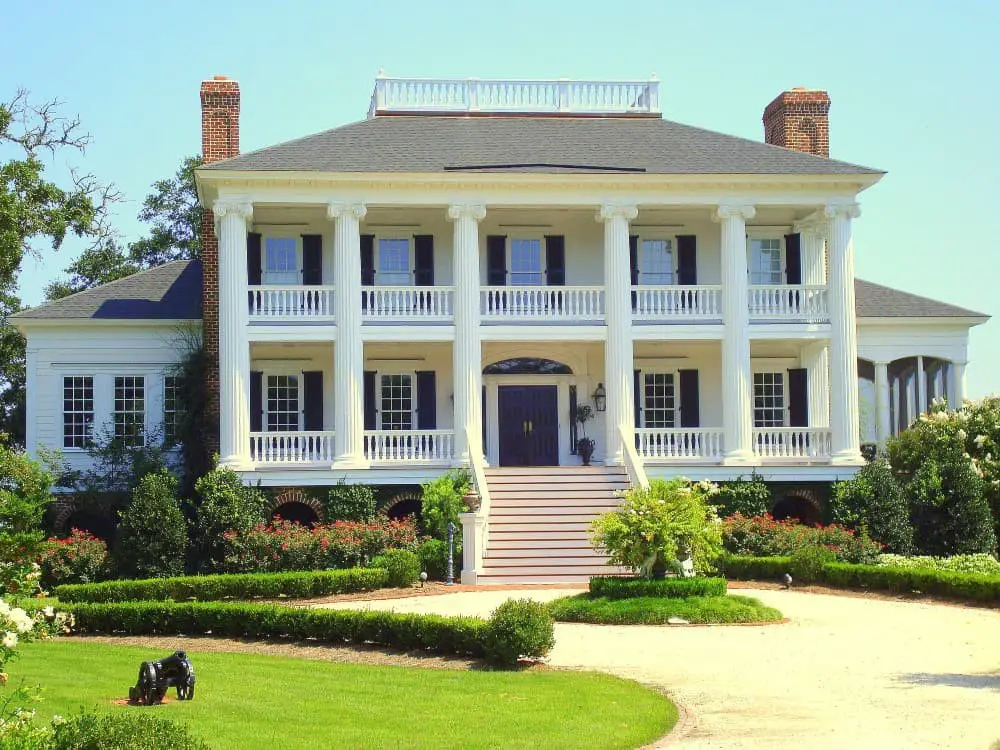
Characterized by grandeur and symmetry, antebellum architecture is a testament to the opulence of its time. While often associated with the plantation homes of the American South, this architectural style also reflects the refined sensibilities of its creators. With an emphasis on showcasing wealth and power, these iconic buildings epitomize the elegance and sophistication that defines Southern culture.
Art Decor style.
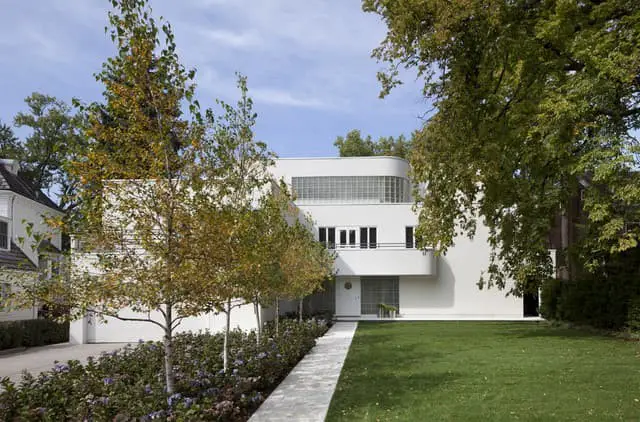
The Art Deco style has gained immense popularity in modern home architecture. A defining characteristic of this style is its reliance on clean lines, geometric shapes, and an emphasis on simplicity. The aesthetic is often achieved through the strategic use of materials such as glass, steel, and concrete, which adds a touch of sophistication to any dwelling. As a result, Art Deco-inspired homes are commonly found in contemporary and modern architectural designs.
Asian.
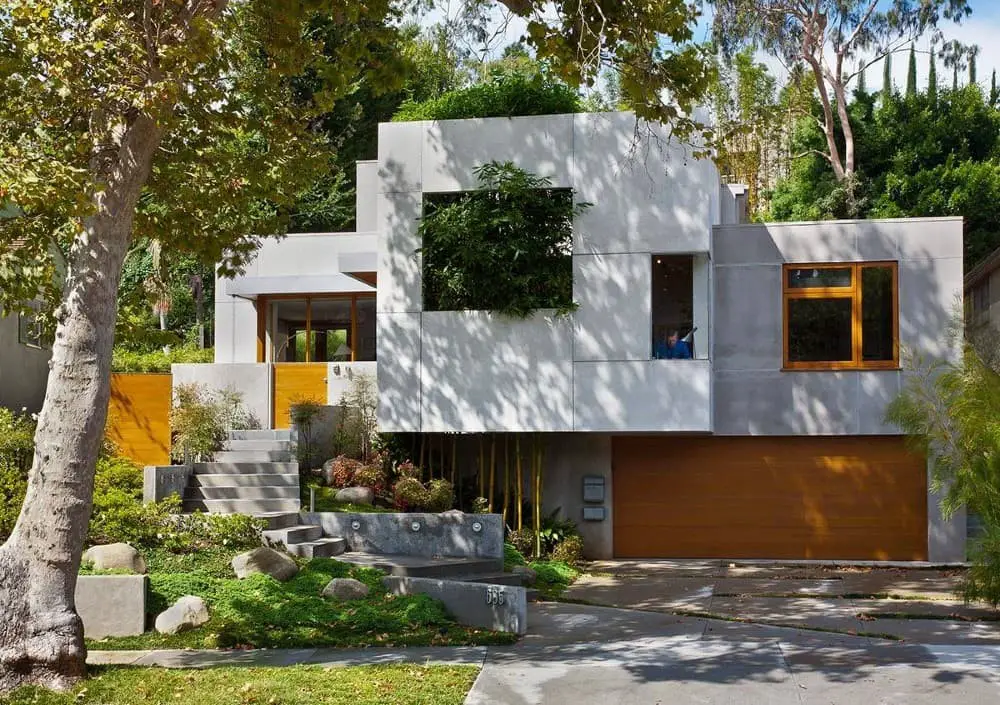
Asian architecture encompasses a diverse range of styles, each with its own unique characteristics. Chinese architecture, in particular, is renowned for its emphasis on balance, symmetry, and simplicity. Wooden or stone structures often feature curved and slanted roofs, adorned with intricate carvings on exterior walls. Japanese architecture, on the other hand, is notable for its ornate features, colorful designs, and iconic pagodas and temples.
The country’s architectural heritage is characterized by a blend of traditional and modern elements, resulting in a unique aesthetic. Korean architecture reflects the influences of Chinese and Japanese styles, but also boasts its own distinct features. One prominent characteristic is the use of curved roofs, while buildings made from brick or stone often display intricate carvings on their exterior walls.
Vietnamese architecture shares similarities with Korean and Thai styles, featuring stilt houses, temples, and pagodas. The use of stilts in Vietnamese architecture allows for elevated structures that are often quite tall. Colorful mosaics also play a significant role in decorating Thai buildings, adding to their visual appeal.
Barndominiums.
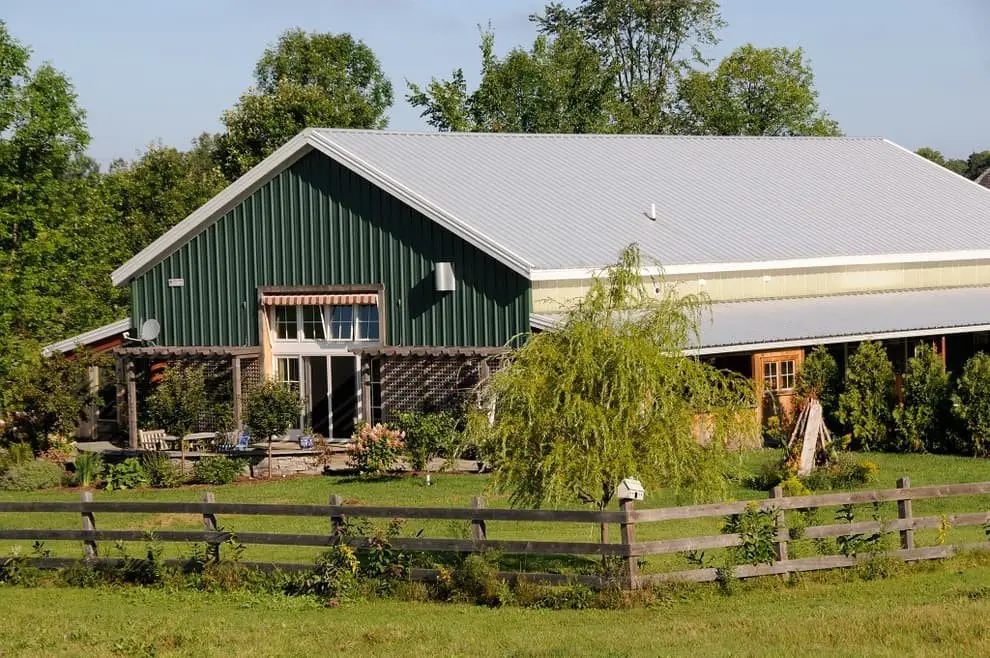
Barndominiums represent a unique fusion of traditional barn architecture and modern condominium design. Characterized by open spaces and steel frames, these versatile homes have evolved to cater to diverse lifestyles. Not only do barndominiums serve as primary residences or secondary vacation homes, but they also make for popular Airbnb rentals.
The concept gained traction in Texas during the early 2000s, subsequently spreading to other parts of the United States, including Oklahoma, Arkansas, Louisiana, and Mississippi. Barndominiums’ rising popularity can be attributed to their affordability, flexibility, and capacity for customization, making them an attractive option for families seeking a tailored living space.
Beach houses (seaside houses).
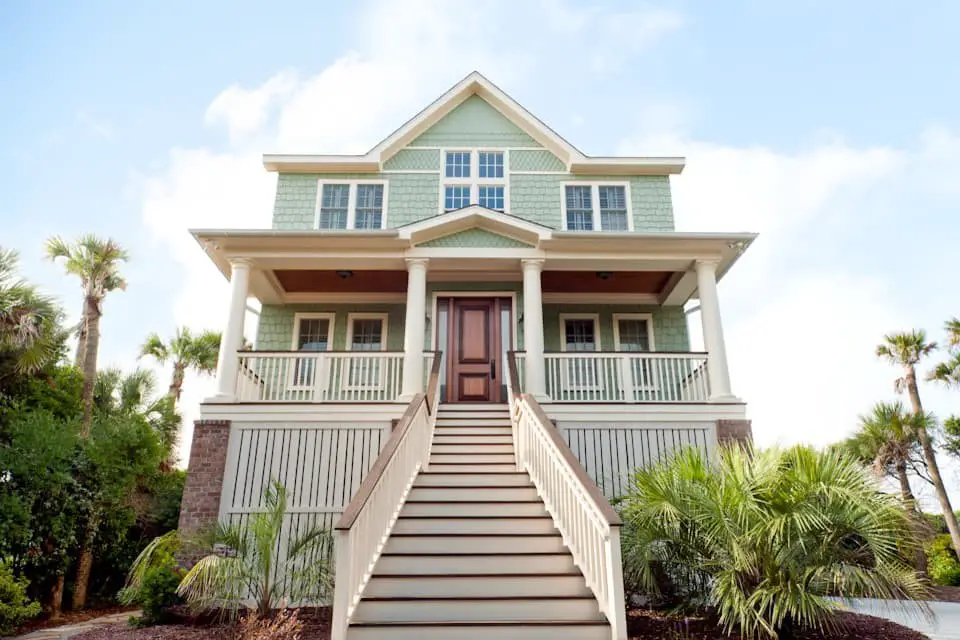
Beach houses typically rise on pilings or stilts, a design feature that safeguards them from hurricane-driven devastation and floodwaters. This elevated construction also affords breathtaking views and a cooler living environment in tropical climates where heat can be intense. Furthermore, these coastal residences often boast expansive windows and sliding glass doors, expertly positioned to maximize natural light and fresh ocean breezes.
Bungalow.
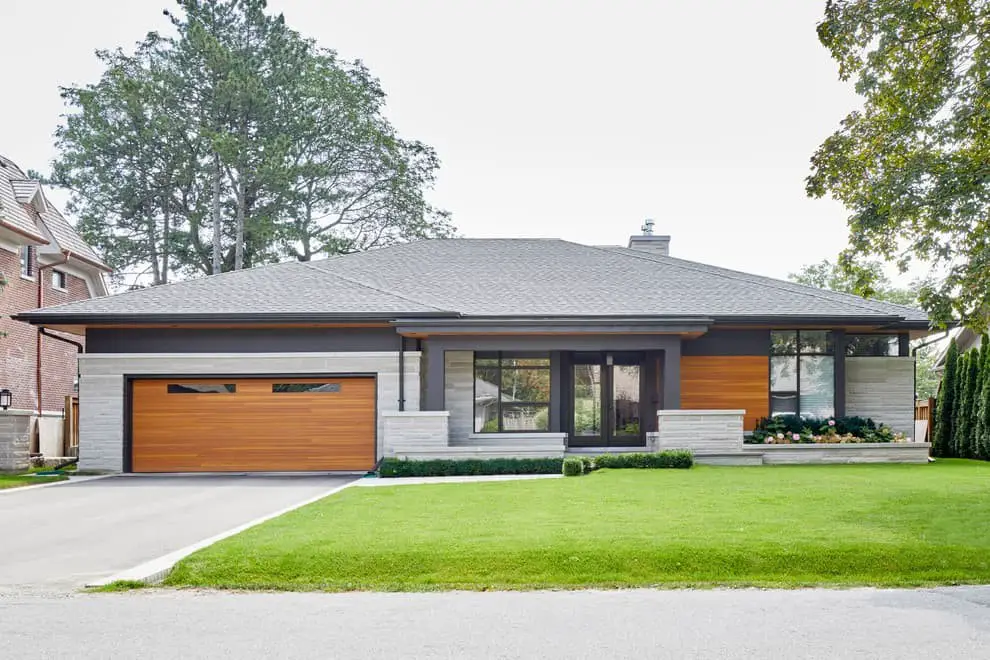
Bungalow architecture has its roots in India, where one-story dwellings bearing this name originated. From there, it spread to Britain and America, gaining popularity in the early 20th century. Typically characterized by a low-pitched roofline and often featuring large porches or verandas, bungalows can also be found in two-story variants. The term ‘bungalow’ stems from the Hindi word ‘bangla,’ meaning ‘of Bengal.’ This style was first constructed in Bengal, India.
Initially designed for hot climates, bungalows were often built without a basement to maximize airflow and keep the interior cooler. Wide eaves and large windows were also incorporated to achieve this goal. The popularity of bungalows peaked in America during the early 1900s, with many neighborhoods featuring this style. This architectural trend played a significant role in shaping the urban landscape at that time.
Cape Cod.
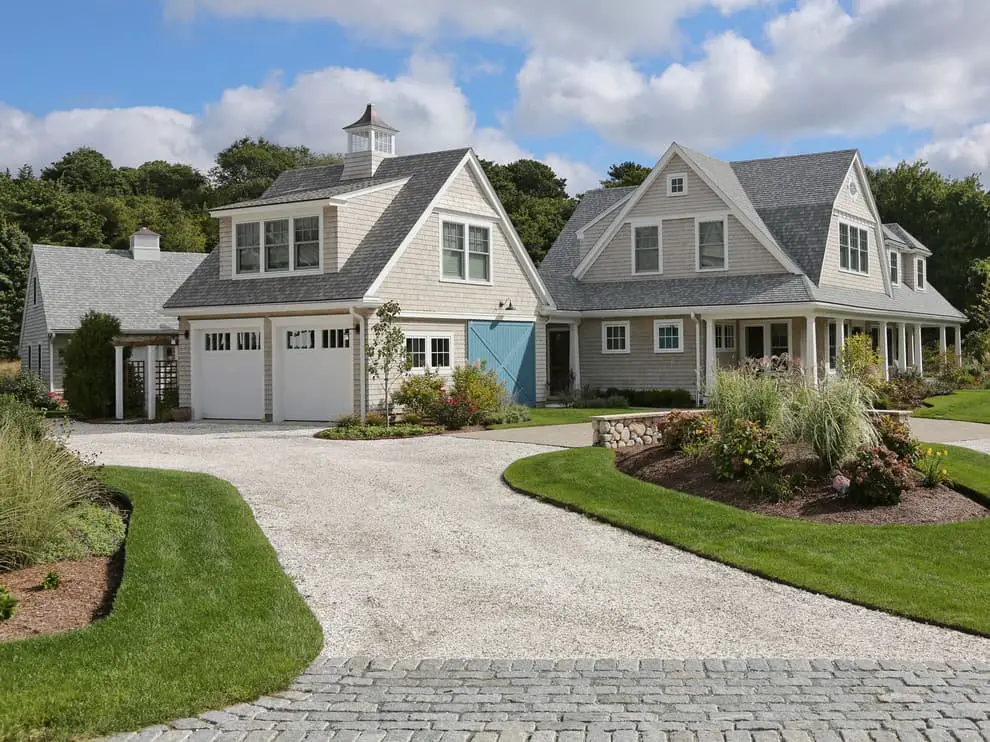
In the 17th century, a distinct architectural style emerged in New England – the Cape Cod-style house. Characterized by a low profile, broad shape, and single-story frame construction, this design was marked by a moderately steep pitched gabled roof, a prominent central chimney, and minimal ornamentation. The style gained popularity throughout the 18th century before falling out of favor.
However, in the 1930s, Cape Cod houses experienced a revival as a more streamlined and affordable alternative to the Colonial Revival style. A quintessential feature of these homes is their simplicity and symmetry, typically featuring one or two stories with a central front door flanked by equally sized windows. The roof is often steeply pitched, punctuated by dormer windows on both sides.
The exterior is frequently clad in wood shingles or clapboard, while the double-hung windows typically boast six-over-six pane sashes.
Colonial Revival architecture.
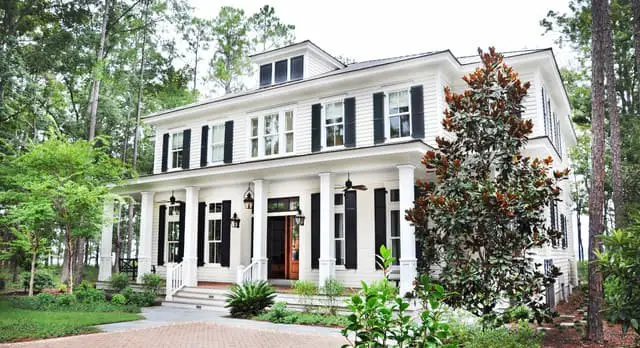
In the United States, the Colonial Revival style emerged in the 18th century as a nod to the early colonial era when European settlers first arrived. Characterized by symmetry and simplicity, this architectural style has remained a staple in American design for centuries. Classic features of Colonial Revival homes include their two-to-three story height, with a central front door flanked by equally spaced windows on either side. Gabled roofs and porches with columns are also common elements.
The interior layout typically divides the home into two distinct areas: the public spaces on the first floor, featuring living rooms, dining rooms, kitchens, and more; and private spaces upstairs, comprising bedrooms and bathrooms. While Colonial Revival homes were once a ubiquitous sight across America from the 18th century to mid-20th century, their popularity has waned in recent years.
Some view this style as outdated, while others believe it’s an enduring classic that will never lose its charm.
Contemporary Craftsman.
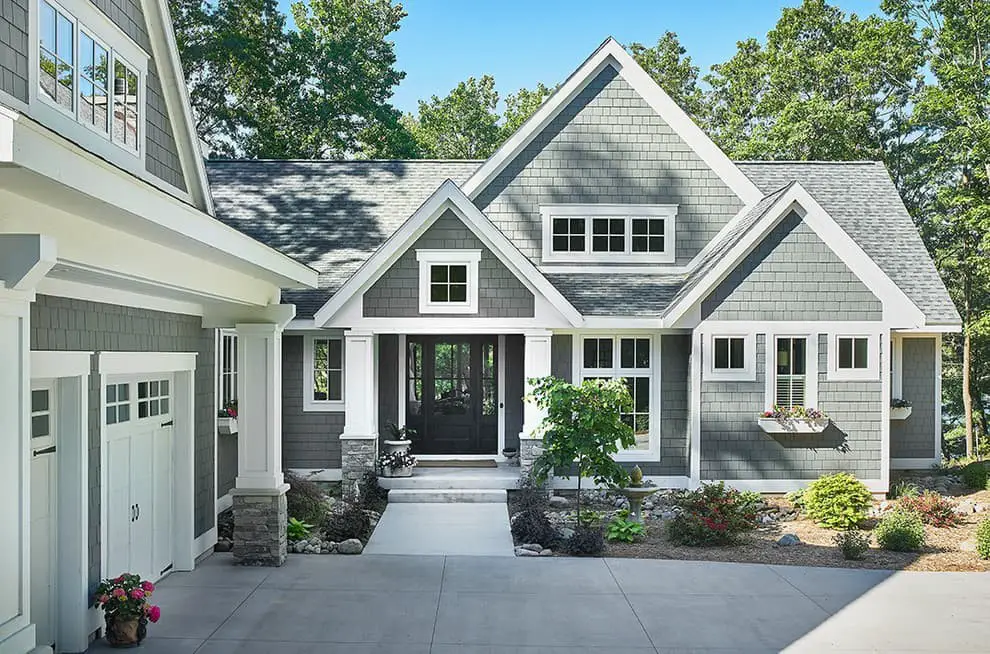
For those seeking a harmonious blend of relaxation and sophistication, the Contemporary Craftsman style is an excellent choice. By seamlessly combining the timeless charm of traditional Craftsman design with modern sensibilities, this aesthetic creates a unique atmosphere that perfectly balances comfort and style. The resulting home is warm, inviting, and effortlessly chic.
At its core, the Contemporary Craftsman style emphasizes simplicity, natural materials, and clean lines, which work in harmony to create an atmosphere that’s both calming and stimulating. With open floor plans that foster a sense of connection and community, this style is ideal for families seeking a warm and welcoming space.
Contemporary Style homes.
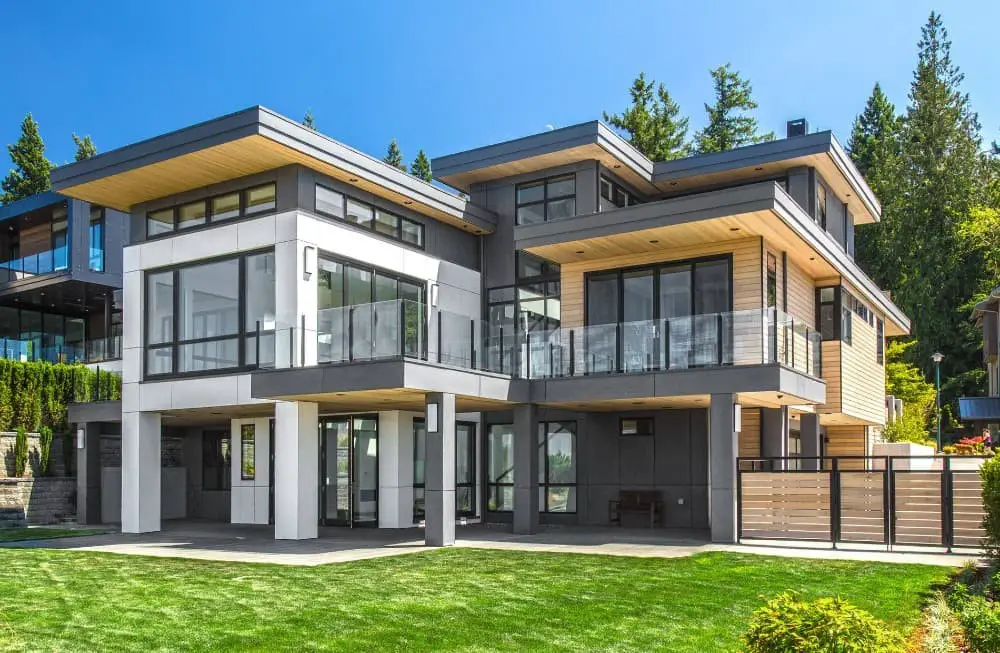
In modern architecture, contemporary style homes are distinguished by their sleek, minimalist aesthetic and emphasis on natural elements. This design philosophy is often characterized by open floor plans that promote fluid movement and a seamless transition between spaces.
A hallmark of contemporary style homes is their commitment to sustainability and energy efficiency.
By incorporating recycled materials and eco-friendly practices, these homes not only minimize their environmental footprint but also provide a healthier living environment for occupants.
Country style.
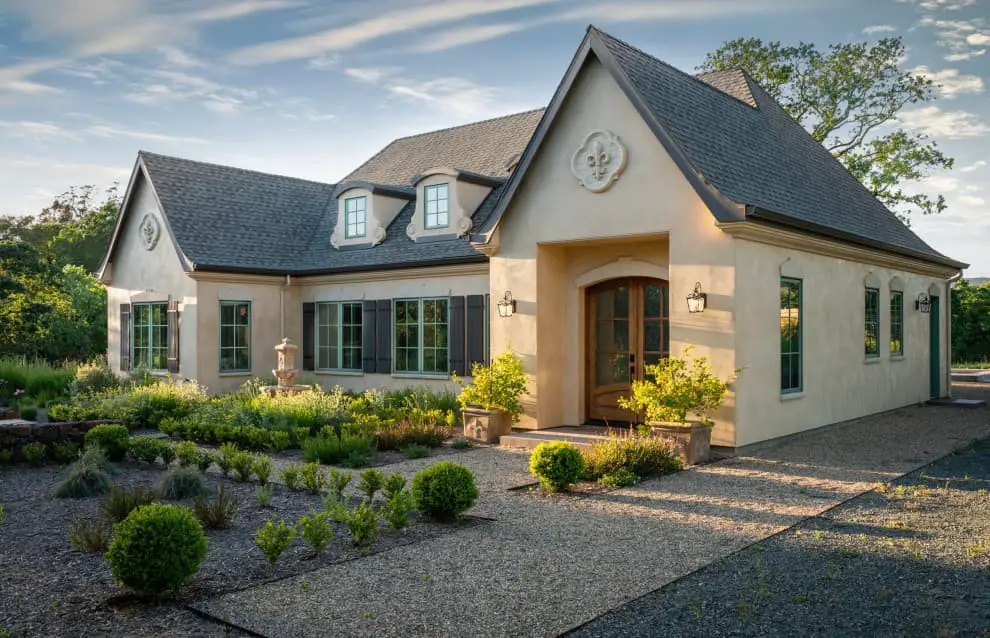
Country style architecture is characterized by its emphasis on natural materials, simplicity, and practicality. This design philosophy is well-suited for rural or suburban living, as it prioritizes energy efficiency and low maintenance. One of the defining features of country style homes is their connection to nature, achieved through the use of large windows that bring in abundant natural light and stunning views.
Additional elements that are commonly found in country style homes include wrap-around porches, which provide a cozy outdoor space for relaxation and socializing. The incorporation of stone or wood detailing adds warmth and texture to the design, further enhancing its rustic charm. For those seeking a home that exudes a sense of tranquility and whimsy, country style architecture is certainly worth considering.
Craftsman.
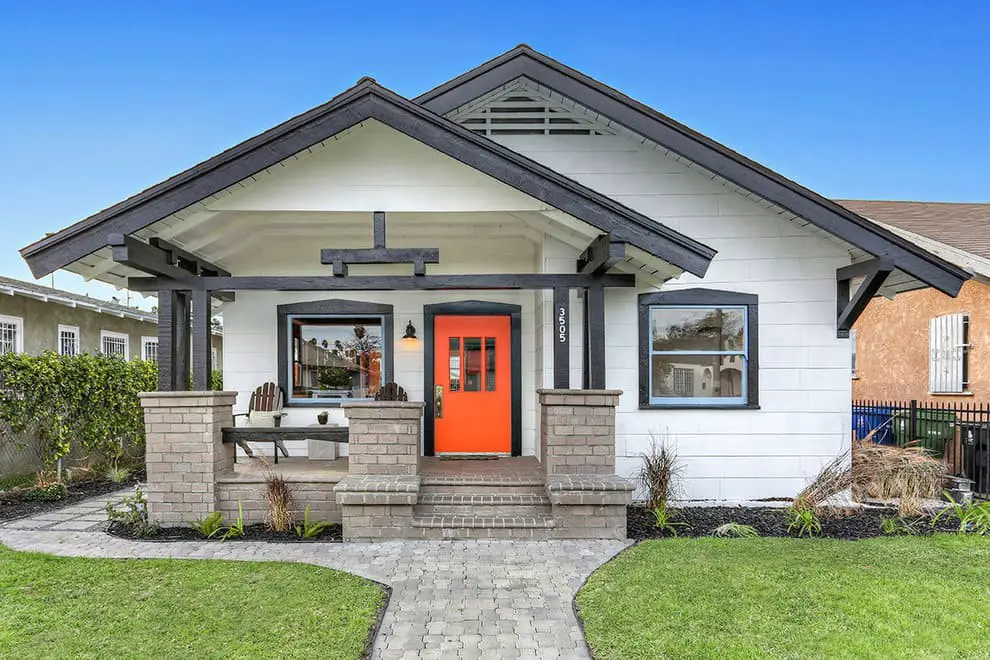
Craftsmen homes are renowned for their understated yet sophisticated aesthetic, appealing to homeowners seeking timeless charm without excessive embellishments. Characterized by natural materials such as wood and stone, these dwellings often boast expansive porches and cozy fireplaces, creating inviting spaces perfect for relaxation.
Dutch Colonial Revival architecture.
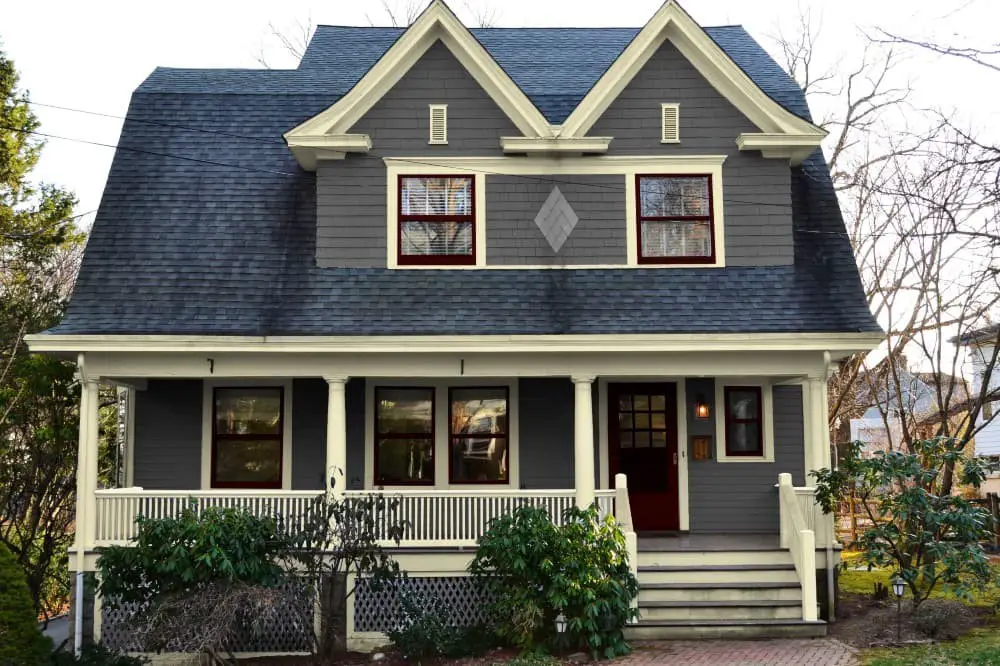
A Dutch Colonial Revival home is distinguished by its distinctive gambrel roof, symmetrical facade, and central front door. This charming style emerged as a favorite among American homeowners during the early 20th century, offering a unique blend of 18th-century farmhouse charm with modern comforts. Typically, these homes feature two or three stories, adorned with dormers and garages, making them a practical yet visually appealing option for many families.
As one of the most popular architectural styles in America today, the Dutch Colonial Revival style is sure to delight anyone seeking a timeless and cozy abode.
Eastlake style.
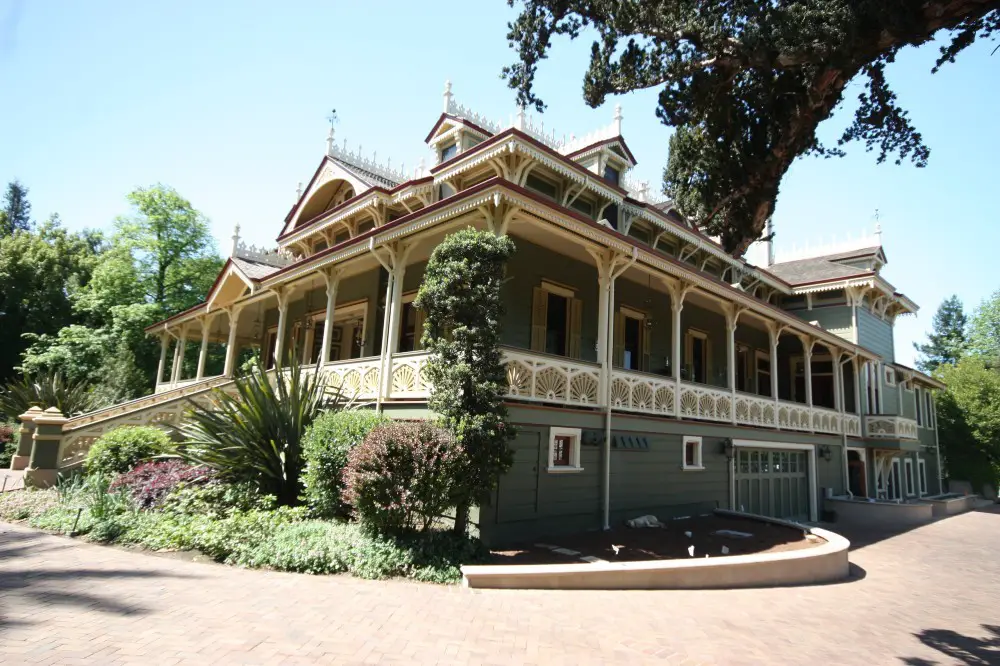
The Eastlake style is marked by an unconventional facade layout, punctuated with intricate details such as spindles and ornate carvings. This distinctive aesthetic was championed by English architect Charles Eastlake, who successfully translated it into residential architecture. During its peak popularity in the United States between 1870 and 1890, the Eastlake style permeated many homes.
Its enduring influence can still be observed in contemporary architectural designs, making it a great inspiration for those seeking to infuse their own homes with a touch of nostalgia.
English Cottage.
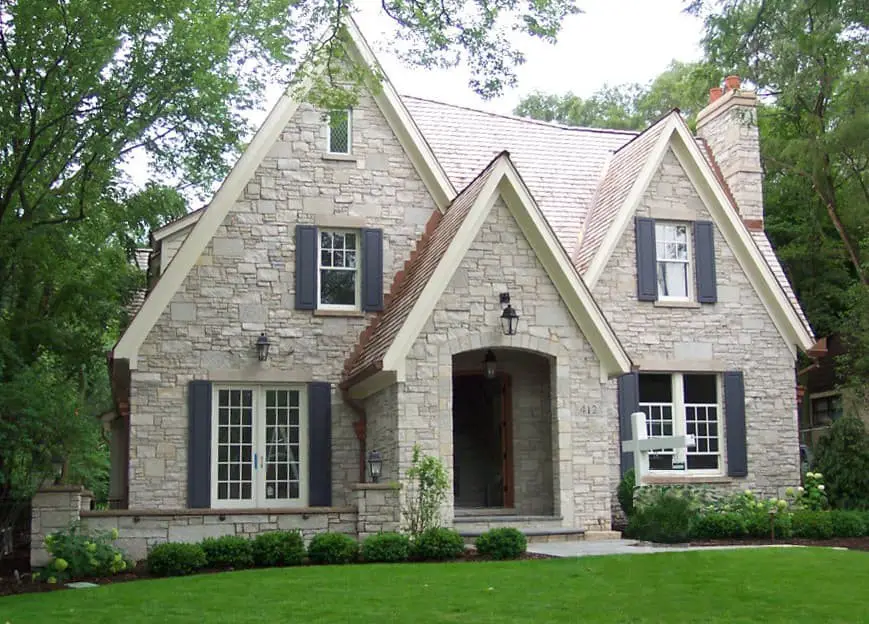
English cottages have a rich history that dates back to the Industrial Revolution. Originally built as humble abodes for rural workers, these homes are marked by their modest size and unassuming design. Despite being over a century old, English cottages remain a coveted choice among homeowners seeking a cozy and inviting living space. The charm of these rustic retreats has transcended time, making them a timeless favorite among those who crave a sense of warmth and tranquility.
Whether you’re looking to create a serene getaway spot or a snug home base, the enduring allure of English cottages is undeniable.
Farmhouse.
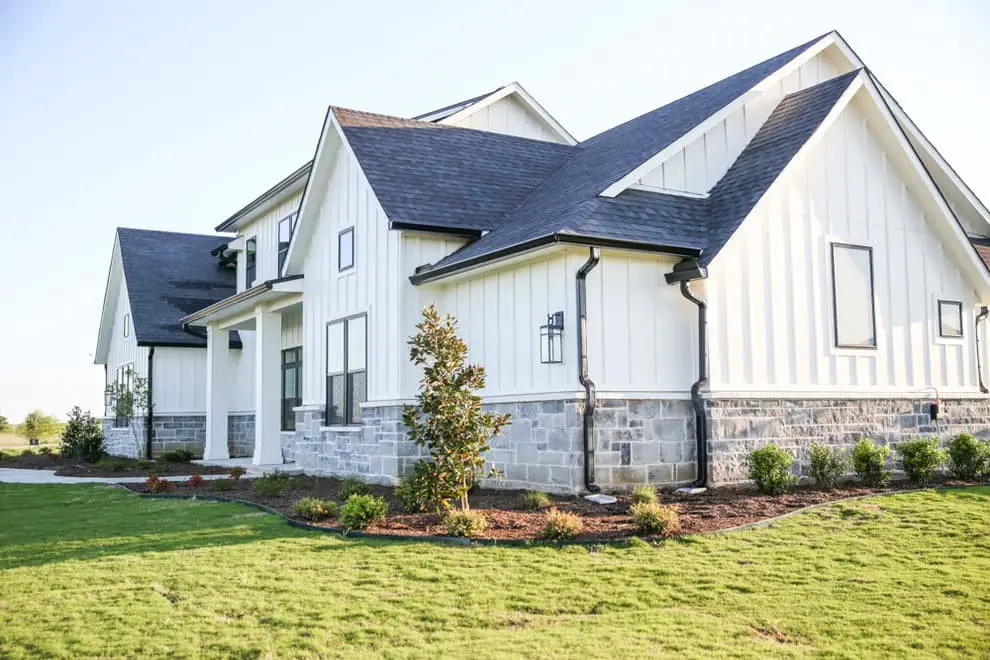
Immersive in rustic charm, the farmhouse style of architecture evokes a sense of nostalgia for a bygone era when life unfolded at a slower pace. This architectural genre is synonymous with self-sufficiency and community, where families worked together to tend to their land and homes.
Characterized by straightforward lines and utilitarian design, farmhouses were built to be both functional and cozy.
Spacious rooms were intended for social gatherings and entertainment, fostering a sense of warmth and connection among family members and friends.
While the farmhouse style has maintained its appeal in modern times, it has evolved to accommodate the changing needs of contemporary families. Although the fundamental design principles remain intact, today’s farmhouses often boast more refined finishes and amenities, offering a perfect blend of rustic charm and modern conveniences.
Federal Colonial.
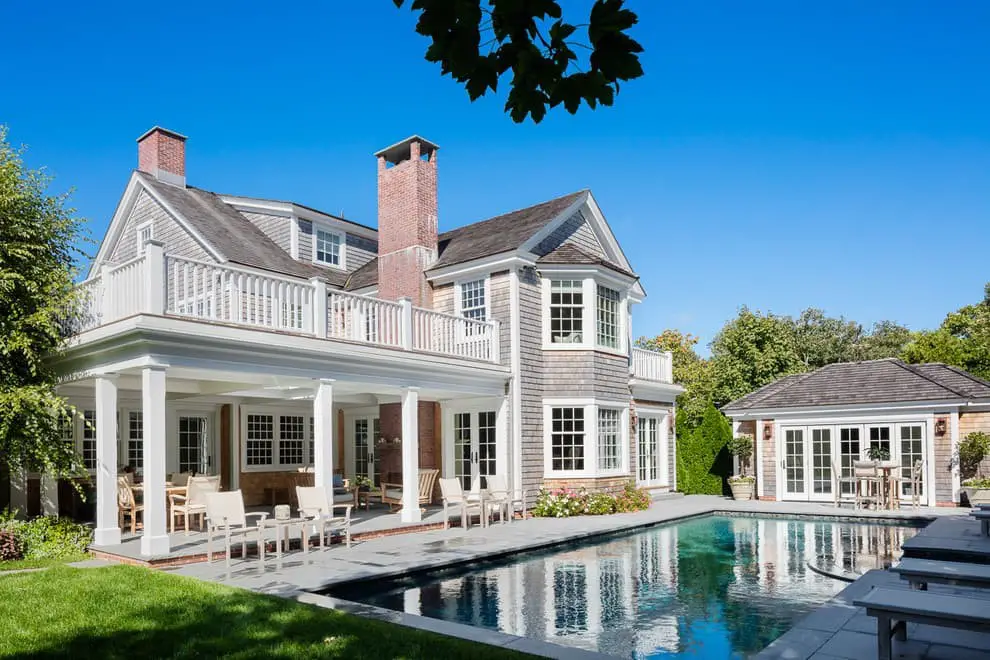
The Federal Colonial architectural style flourished during the late 18th and early 19th centuries, distinguished by its harmonious balance of elements, rectangular silhouette, and understated adornment. Building on the principles of the earlier Georgian style, Federal Colonial homes showcased a more refined approach to design, with a focus on clean lines and subtle embellishments rather than ornate flourishes.
Florida style.

The Spanish Colonial Revival style, introduced to the state by Spanish settlers, is characterized by the use of stucco walls, tile roofs, and expansive open porches. This architectural style gained popularity in the early 20th century as a means to construct homes that would thrive in Florida’s notoriously hot and humid climate.
French Country.

The allure of a French Country home lies in its harmonious blend of rustic charm and refined elegance, reminiscent of a picturesque countryside estate. Though its origins are shrouded in mystery, the style gained traction in North America during the 1920s, likely influenced by Americans’ growing fascination with European culture post-World War I.
The 1930s and 1940s saw Hollywood films like ‘Gone with the Wind’ and ‘Rebecca’ further fuel its popularity in America, as grand estate homes set in the French countryside captivated audiences. While French Country homes come in diverse shapes and sizes, they universally boast characteristic features: stone or brick construction, stucco exteriors, asymmetrical designs with multiple rooflines, and dormer windows, creating a unique and inviting atmosphere.
Georgian architecture.
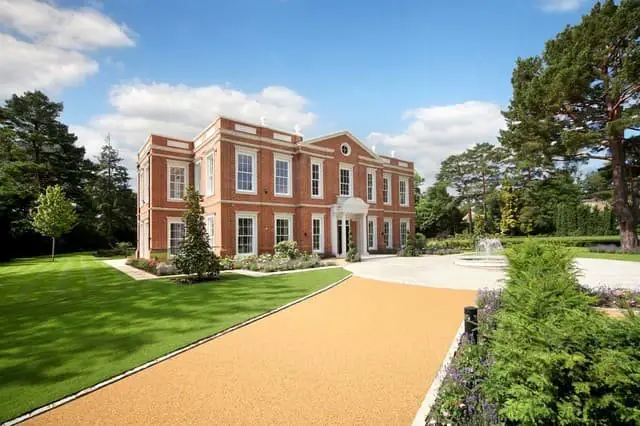
Georgian architecture, a style with roots in the United Kingdom, is renowned for its emphasis on symmetry and harmonious proportions. This formal and elegant aesthetic has been a hallmark of Georgian design, exuding sophistication and refinement. As the 18th century unfolded, Georgian architecture gained immense popularity in the United States, with notable architects such as Thomas Jefferson and Benjamin Latrobe drawing inspiration from this iconic style.
Today, the influence of Georgian architecture can still be seen in many modern buildings, with contemporary designers often incorporating its characteristic elements into their creations, ensuring its enduring appeal.
Gothic Revival.
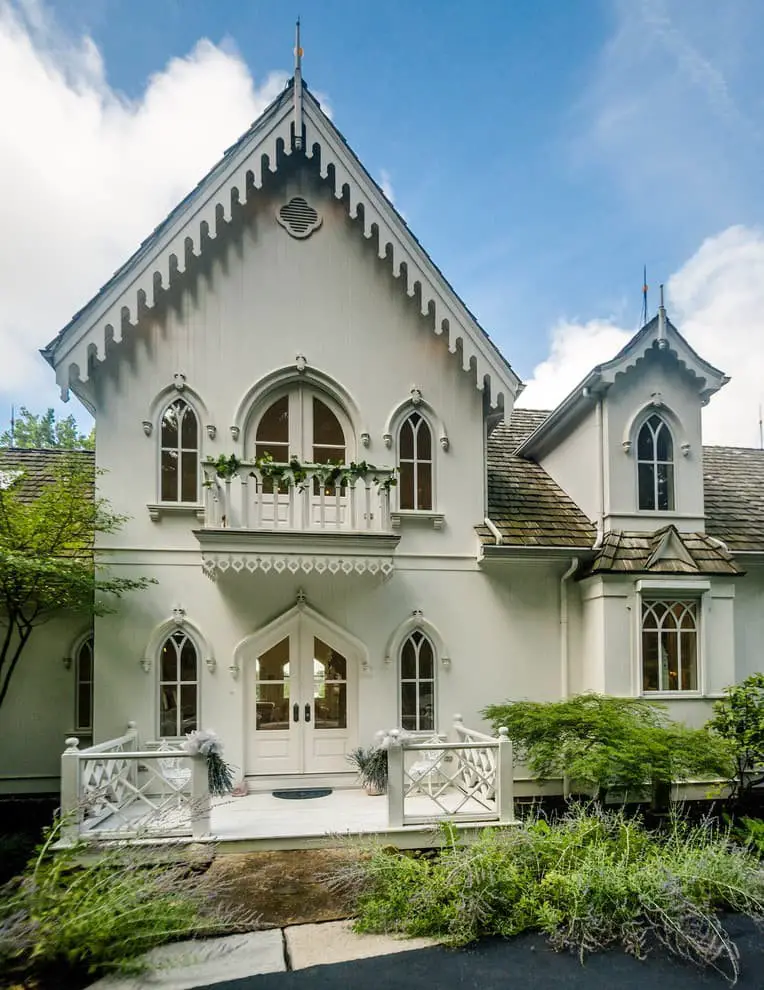
The Victorian era’s Gothic Revival style is distinguished by its use of pointed arches, rib vaults, and flying buttresses. This architectural movement drew inspiration from medieval structures, which were revered for their strength and power. A hallmark of Gothic Revival architecture is the incorporation of ornate and dramatic features. The Palace of Westminster in London, completed in 1834, exemplifies this style’s grandeur and serves as a iconic landmark housing the British Parliament.
The popularity of Gothic Revival architecture soon extended to America during the 1800s, with many esteemed institutions such as Harvard University and Yale University being built in this style. Characterized by an air of majesty and grandeur, Gothic Revival buildings continue to captivate audiences today.
Greek Revival architecture.
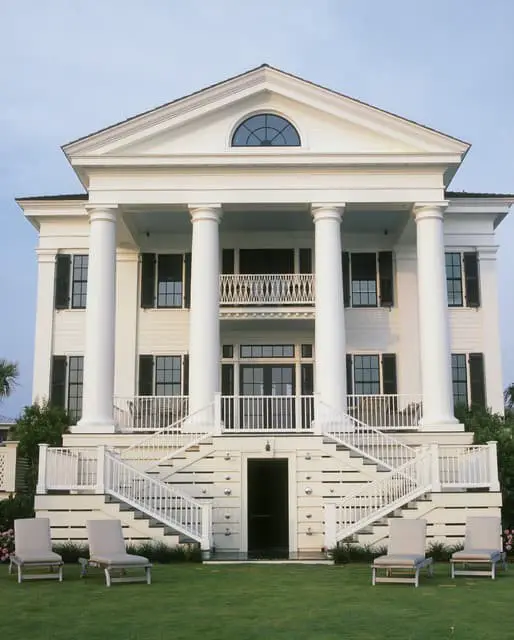
In the early years of American independence, a distinct architectural style emerged that would leave its mark on public buildings across the nation. The Neo-Classical style, characterized by simplicity and proportionality, was heavily influenced by ancient Greek temples. This aesthetic phenomenon originated in Europe, where architects sought to recreate the grandeur of classical Greek structures in modern buildings.
As the United States began to take shape, this style gained popularity for both public and private constructions. Notable early examples include the iconic White House, designed by James Hoban and completed in 1800. Other prominent examples from this period are Trinity Church (1817) in Boston, The Merchants’ Exchange (1834) in Philadelphia, and the United States Capitol (1818-1828).
This style remained a dominant force in American architecture throughout the mid-19th century, with its influence only waning after the Civil War. Following this period, a more ornate version of the Greek Revival style, known as Eastlake, became a fashionable choice for homes.
International style.
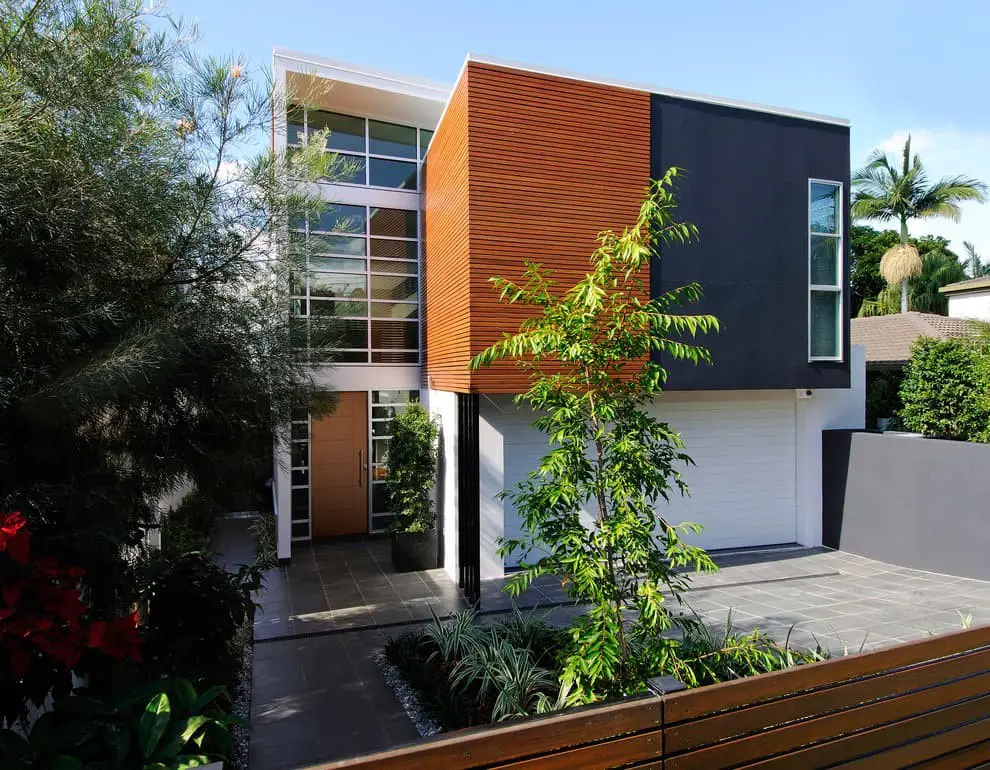
The International Style, a modern architectural movement born in the 1920s and 1930s, sought to harmonize diverse cultural influences into a new era of design. Characterized by its sleek aesthetic, this style is defined by clean lines, minimal ornamentation, and straightforward forms. The pioneering work of Ludwig Mies van der Rohe, credited with popularizing the phrase ‘less is more,’ laid the foundation for this movement.
His focus on efficiency and simplicity inspired a generation of architects, including Le Corbusier and Walter Gropius, to adopt this style. Today, the International Style’s influence can be seen globally, from iconic cityscapes like New York and London to Tokyo, reflecting its widespread appeal as one of the most popular architectural styles worldwide.
Italianate architecture.
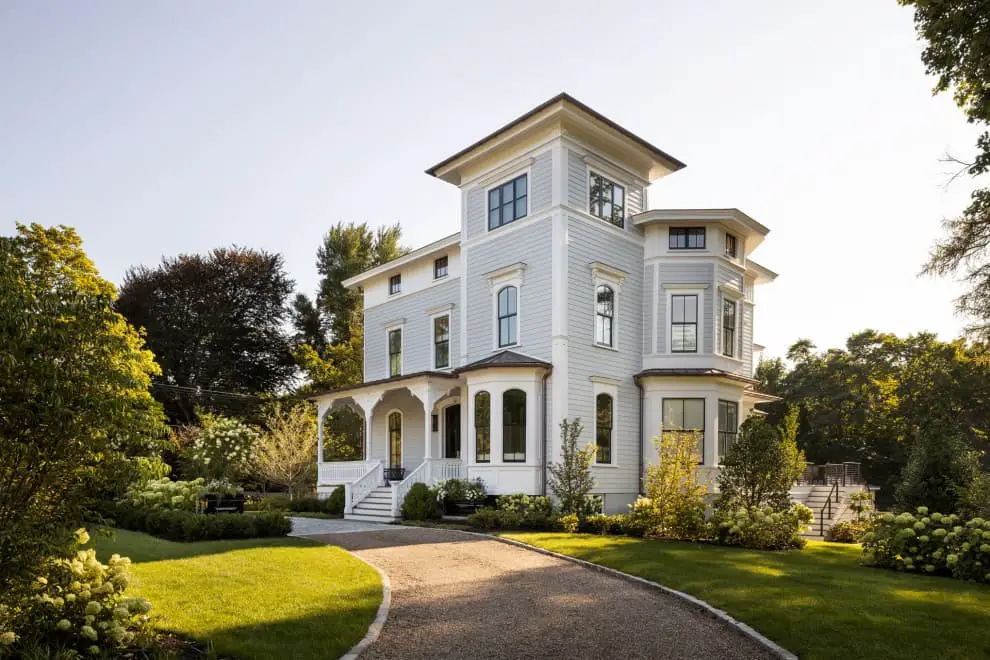
The Italianate architectural style, inspired by rural villas in Italy, gained popularity in America during the mid-19th century. Its distinct features include low-pitched roofs, wide overhanging eaves, and bracketed cornices, which give structures a unique charm. Tall and narrow windows, often adorned with arches, are another hallmark of this style. Italianate architecture was used for both public and private buildings, showcasing its versatility.
Notably, the Villa Pisani in Italy stands as an iconic example of this style’s elegance. Similarly, the Belcourt Castle in Rhode Island and the Kehoe House in Savannah, Georgia, demonstrate the Italianate architectural influence in America.
Log house.
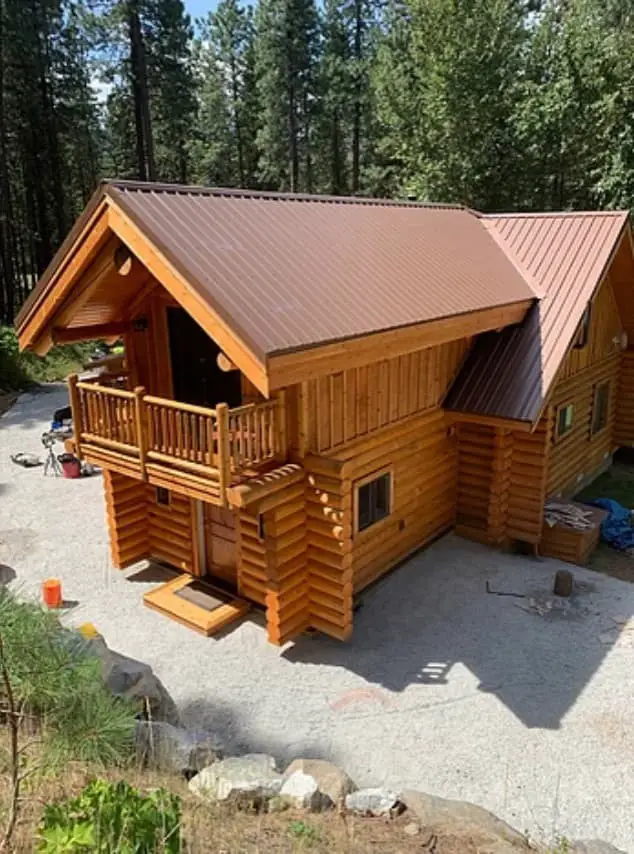
A log house, also known as a rustic abode, is characterized by its use of logs as the primary building material. The logs are typically cut to size and notched at the ends before being stacked horizontally to form the structure’s walls. This traditional method of construction often leaves gaps between the logs, which can be filled with chinking – a mixture of various materials such as mud, moss, stones or straw – to provide added stability and insulation.
Historically, log houses were built by pioneers in areas with dense forests where trees were abundant. Today, they are often constructed as summer homes or vacation retreats in rural settings, offering a unique connection to nature.
Mediterranean style home.
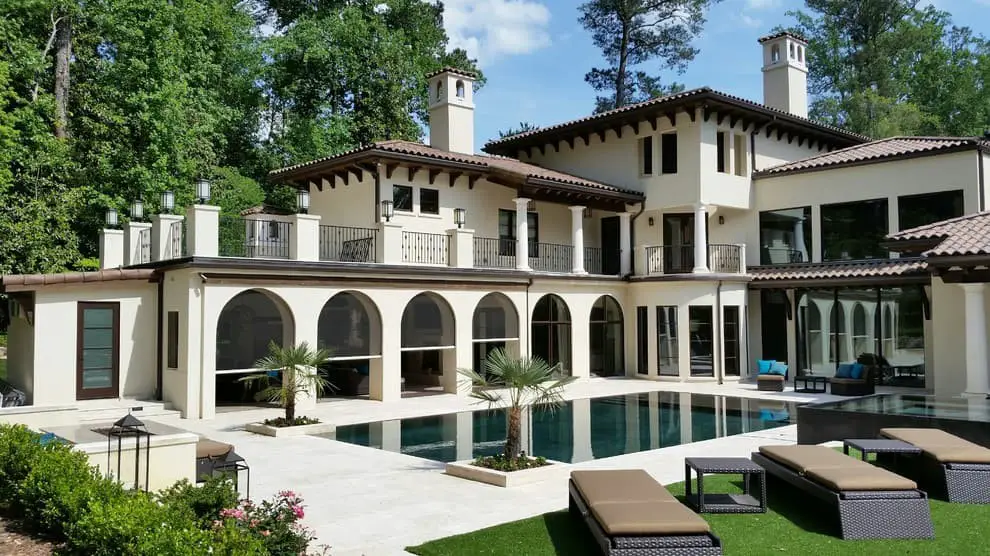
The term ‘Mediterranean’ originates from the Latin mediterraneus, signifying ‘in the midst of land’. This architectural style is deeply rooted in coastal regions of Spain, Italy, Greece, and other nations bordering the Mediterranean Sea. The style encompasses a range of sub-styles, including Italianate, Spanish Colonial Revival, and Mission-inspired designs.
A quintessential Mediterranean home typically boasts a stucco exterior, clay tile roof, sweeping arches above windows and doors, and an inviting patio or courtyard. Inside, you’ll often find soaring ceilings, exposed beams, and warm terra cotta floors. The furnishings are characteristically robust and ornate, featuring dark woods and wrought iron accents that add depth and richness to the space.
Mid-Century Modern.
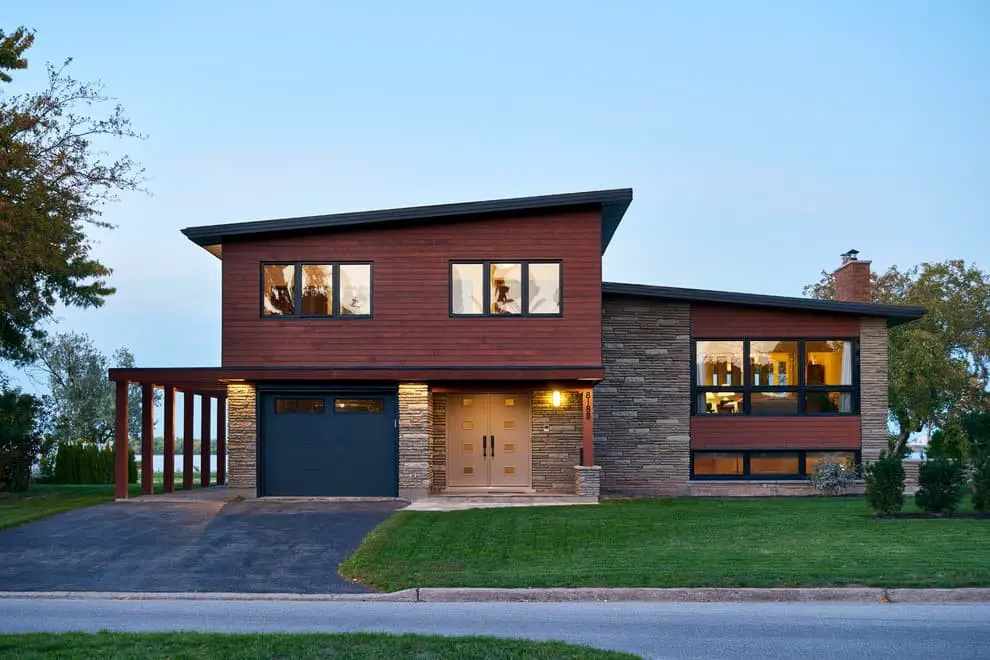
The term ‘Mid-Century Modern’ may have been coined in the 1950s, but its roots date back to the 1920s when the Bauhaus movement emphasized functionality and simplicity. This style’s popularity soared in the mid-20th century as a result. Characterized by clean lines, open floor plans, and expansive windows, Mid-Century Modern homes exude a sense of minimalism. The use of materials like glass, steel, and concrete adds to their sleek and modern aesthetic.
Modern.
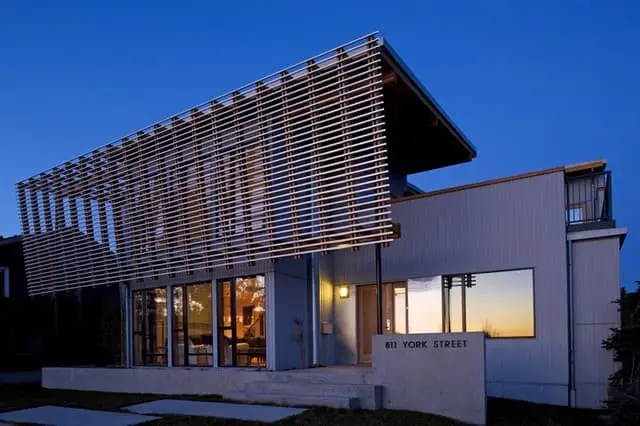
Modern homes often embody sleek lines, precise geometric shapes, and a prioritization of functionality over aesthetics. This style, which first gained popularity in the early 20th century, has experienced a renewed interest in recent years as individuals increasingly seek out the clean, uncluttered ambiance it offers.
Mountain.
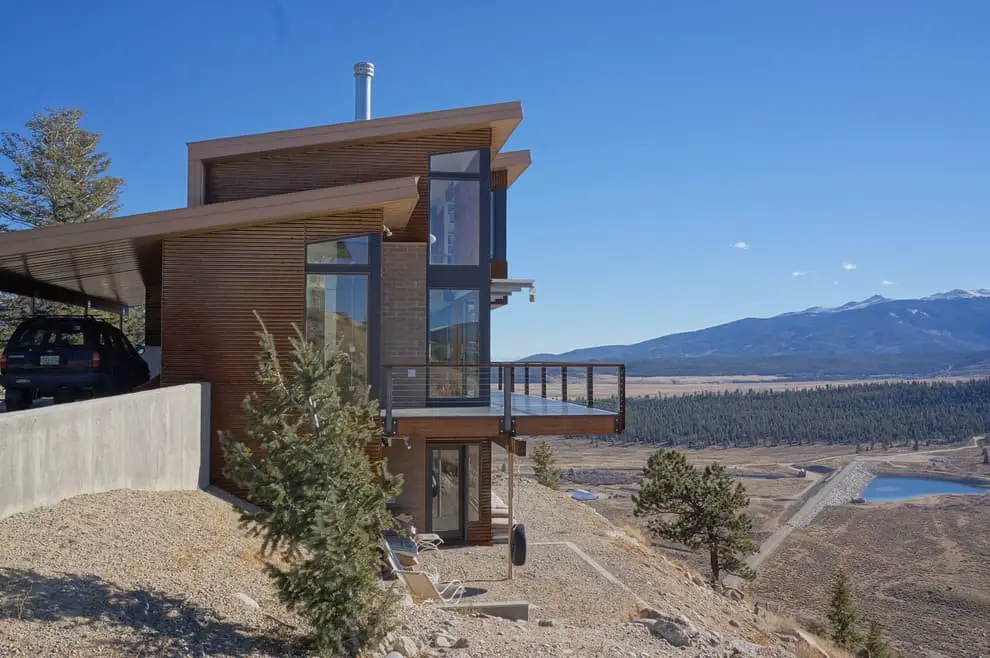
Blending seamlessly with their surroundings, modern mountain homes strike a harmonious balance between rustic charm and natural beauty. The emphasis on materials like stone and wood creates a cozy atmosphere that’s deeply rooted in the landscape. Floor-to-ceiling windows become an integral part of the design, framing breathtaking views that seem to stretch on forever.
While these abodes can range from simple to sophisticated, their essence remains unchanged – a sense of connection to nature that’s hard to find elsewhere.
As more people seek refuge from urban chaos, mountain homes are gaining popularity as a serene and picturesque alternative. Whether you’re looking for a tranquil retreat or a lifelong haven, these natural wonders might just be the perfect place to hang your hat.
Neoclassical style.
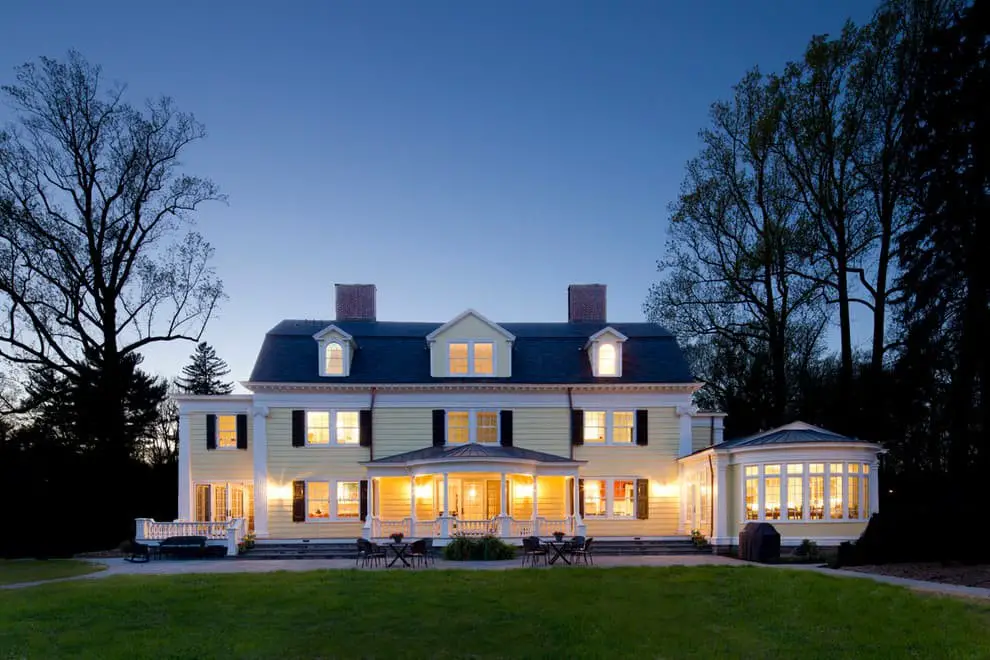
In response to the ornate Rococo style, neoclassical architecture emerged as a prominent force in the late 18th century. This design movement sought inspiration from ancient Greece and Rome’s classical structures, aiming to create harmonious and balanced buildings that embodied the values of the Age of Enlightenment.
Characterized by symmetrical facades, columns, pediments, and triangular pediments, neoclassical architecture remains a timeless classic, still influencing contemporary designs in public spaces and monuments. One notable exponent of this style was Karl Friedrich Schinkel, who left an indelible mark on Berlin’s architectural landscape with his iconic creations, including the Altes Museum and Opera House.
Northwest Regional style.
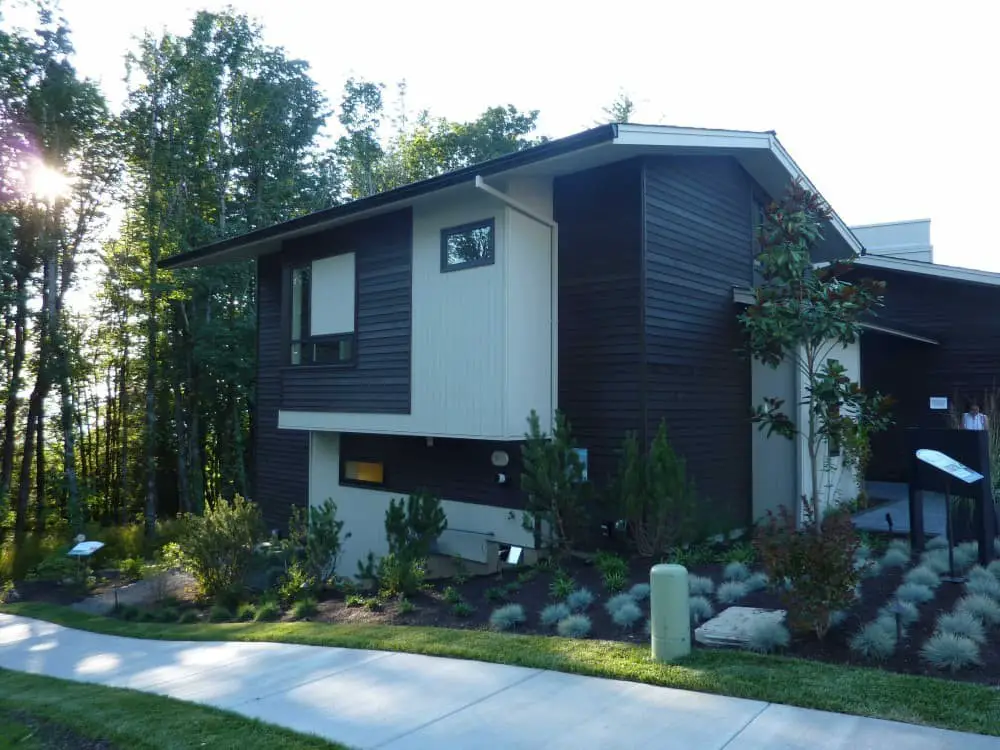
In the Pacific Northwest, a distinct architectural style emerges, distinguished by its emphasis on natural materials such as wood and stone. Characterized by simplicity and functionality, these homes are designed to blend seamlessly into their surroundings, often taking the form of vacation retreats or cabins that exude a warm, rustic charm.
Prairie.
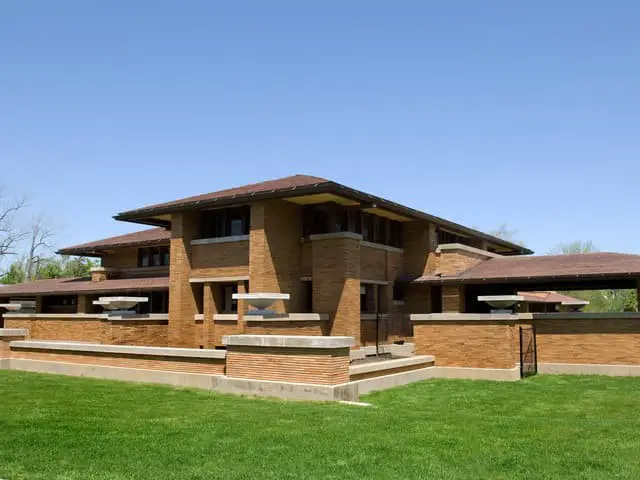
In the early 20th century, the Midwest witnessed the rise of a unique architectural style – the Prairie home. Distinguished by its low-pitched roofs, horizontal orientation, and generous use of windows, these homes were designed to forge a strong connection with the surrounding landscape.
Characterized by their emphasis on natural materials like wood and stone, Prairie homes often feature wrap-around porches that blend seamlessly into their surroundings.
If you’re seeking a home that celebrates the beauty of the American wilderness, a Prairie-style residence could be the ideal choice.
Pueblo Revival.

Characterized by its rustic charm and strong connection to the American Southwest, Pueblo Revival architecture emerged as a popular style in the early 20th century. This architectural movement drew inspiration from the traditional adobe dwellings of the Pueblo people, whose rich history and culture have captivated architects and homeowners alike.
The defining features of Pueblo Revival homes include their thick, earthen walls, flat roofs that blend seamlessly into the surrounding landscape, and large portals that provide ample natural light. With a simple, rectangular floor plan often favoring vertical space, living areas are frequently situated on the second story, allowing for a sense of openness and connection to the outdoors.
Queen Anne Architecture.
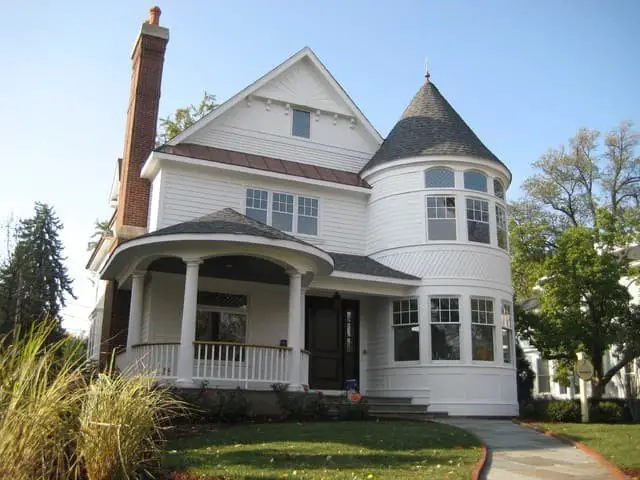
The distinctive characteristics of Queen Anne architecture are exemplified by its ornate and decorative features, which set it apart from other styles. Notable hallmarks include asymmetrical facades, bay windows that jut out from the walls, wraparound porches that create a sense of grandeur, and multi-paned windows that filter natural light. This style was incredibly popular in the United States between 1880 and 1900.
One of the most striking features of Queen Anne architecture is the incorporation of turrets – small, round towers that protrude from the corners of buildings. These architectural elements often served as a means to expand living spaces on higher floors, such as the second or third stories.
Queen Anne houses typically feature wood construction, although they can also be built with brick or stone.
The style’s namesake, Queen Anne, was the queen of England from 1702 to 1714 – a testament to the enduring legacy of her architectural influence.
Ranch-style house.
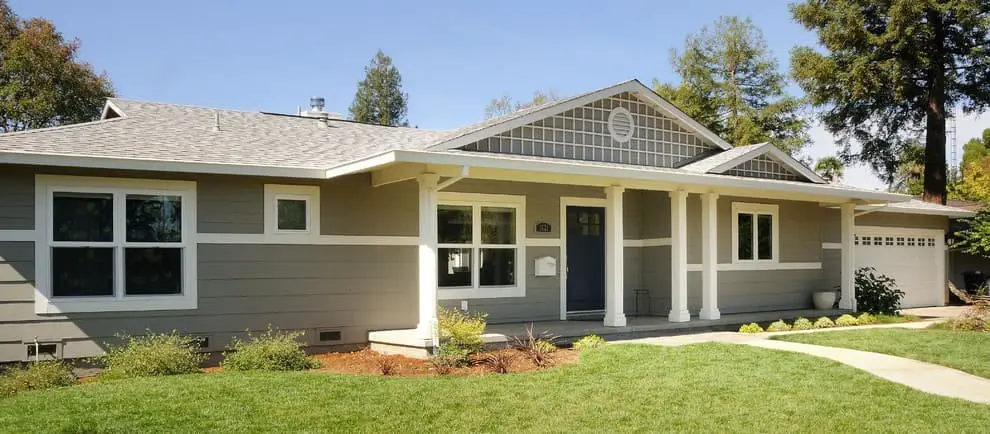
The post-war era saw the rise of ranch-style homes, which were incredibly popular in the 1950s and 1960s. Since then, this design has fallen out of favor. Characterized by their single-story simplicity, these homes typically feature a straightforward layout with minimal ornamentation.
One of the biggest advantages of ranch-style homes is their budget-friendly nature. They’re also easier to maintain than multi-story homes, as you don’t have to worry about stairs or elevators.
However, this style can sometimes feel cramped and boxy, and may not provide enough space for families to grow and evolve over time.
Romanesque Revival architecture.
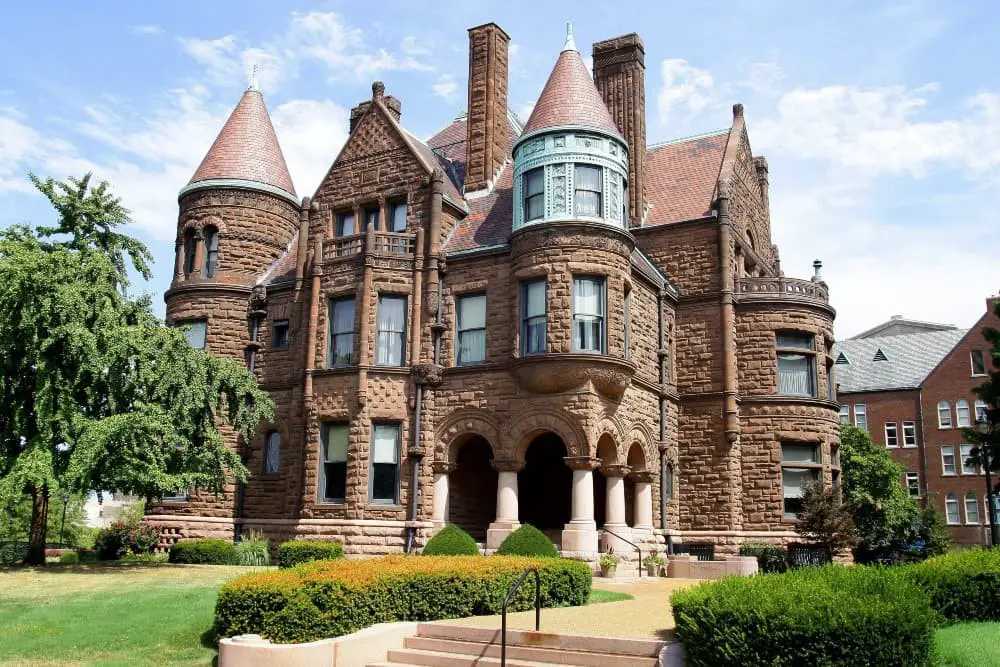
From 1850 to 1900, the Romanesque Revival style held significant sway over the American architectural landscape. A distinctive feature of this era’s design aesthetic, stone and brick materials were employed extensively, accompanied by rounded arches and barrel vaults that lent a sense of grandeur.
While its popularity waned with time, one iconic structure stands as testament to the enduring appeal of Romanesque Revival: the Cincinnati Union Terminal, which rose to completion in 1933, a majestic reminder of a bygone era’s architectural flair.
Rustic.
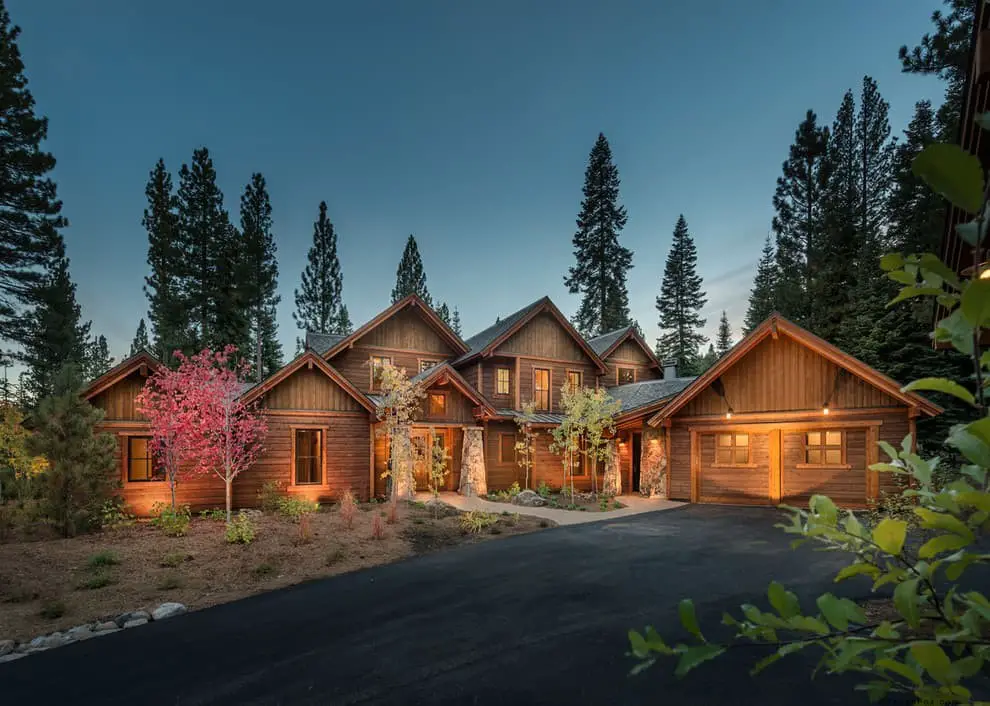
Rustic architecture is often associated with cozy log cabins, stone fireplaces, and perhaps even bear skin rugs. However, beneath its charming façade lies a philosophy that prioritizes simplicity and functionality. This design aesthetic is characterized by an emphasis on natural materials, left largely untouched to preserve their earthy essence. The result is a sense of calm and serenity, perfect for retreats like summer homes or vacation cabins.
But the rustic style’s appeal extends far beyond mountain getaways – it can bring a sense of relaxation and warmth to any setting.
Saltbox house.
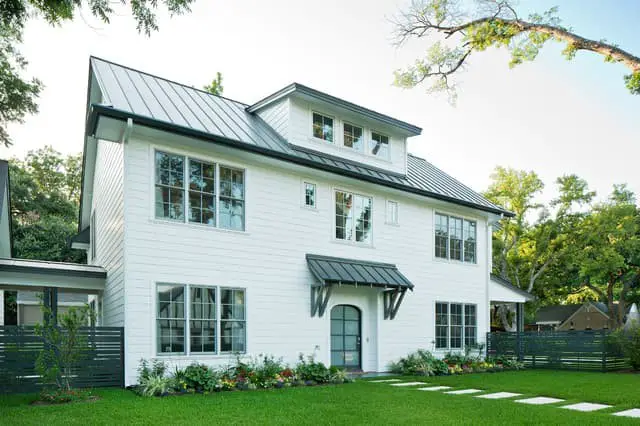
Emerging in 17th-century New England, the saltbox style of house design has left a lasting legacy. Its name originates from its striking resemblance to wooden saltboxes used for storing salt. Characterized by a long, sloping roofline and an asymmetrical facade, this style is a staple of traditional farmhouses and rural dwellings. Over time, it has been successfully adapted for use in urban settings as well.
Notable examples of the saltbox style’s enduring influence can be seen in iconic structures such as the John Adams Birthplace in Massachusetts, the Old State House in Rhode Island, the Wythe House in Virginia, and the Stonewall Jackson House in Virginia.
Shingle-style architecture.
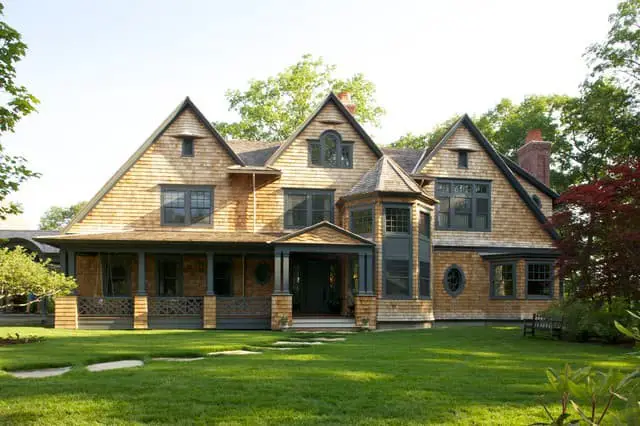
Shingle-style architecture, a popular trend in the late 19th and early 20th centuries, is easily identifiable by its exterior walls clad with shingles. While wood shingles are most common, they can also be made of asphalt or other materials. This architectural style often features asymmetrical shapes and porches or verandas, which add to their unique charm.
Some notable examples of shingle-style architecture include the Isaac Bell House in Rhode Island, the William Merritt Chase House in New York, the George Barton Simpson House in Massachusetts, and the John D. Rockefeller, Jr. House in New York.
Southern architecture (Antebellum).
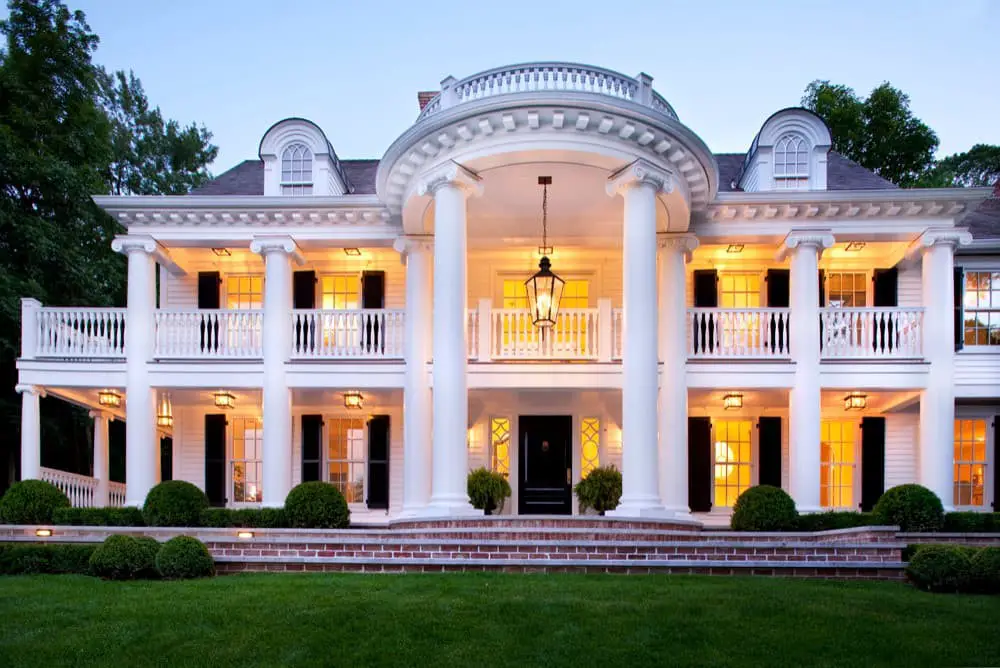
The Antebellum era, which preceded the American Civil War (1861-1865), was a period of notable prosperity in the Southern states. This flourishing environment is reflected in the grand architecture that emerged during this time. Characterized by various styles, these homes shared some distinct features. Typically situated on large plantations, they boasted expansive porches that wrapped around the entire structure, supported by columns crafted from local materials like wood or brick.
The tall, slender windows of these homes served multiple purposes: allowing an abundance of natural light to enter and providing a cooling respite during scorching Southern summers. Symmetry was another hallmark of Antebellum architecture, often seen in both the interior and exterior design, reflecting a sense of balance and harmony.
Southwest.

Southwest architecture evokes images of adobe houses, pueblos, and kivas, with a distinct style characterized by natural materials like wood and stone, as well as earthy hues. Adobe is the most prevalent building material in this region, often associated with Southwest architecture due to its widespread use. While there are various sub-styles within this genre, they all share common features.
If you’re seeking to infuse your home with a touch of the Southwest, consider incorporating these elements into your design. One defining characteristic of Southwest architecture is the utilization of adobe bricks, crafted from clay, sand, water, and straw. These sun-dried bricks develop their signature reddish color, having been employed in construction for centuries. Adobe remains a popular choice today.
Southwest architecture also prominently features natural materials like wood and stone, which are readily available in the region. This emphasis on local resources is reflective of the area’s unique landscape, predominantly desert. Lastly, Southwest architecture is distinguished by its reliance on earth tones, blending structures seamlessly into their surroundings. These colors allow homes to harmonize with the desert environment, further solidifying this style’s connection to the natural world.
Spanish architecture.
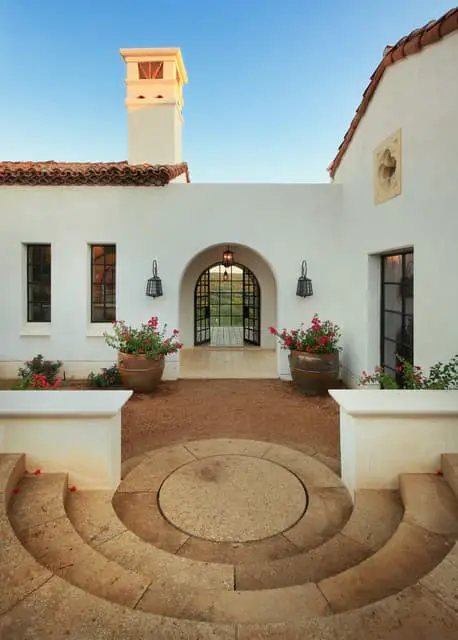
When exploring Spanish architecture, three distinct styles often come to mind: Mission, Moorish, and Renaissance. Each has its unique characteristics that set it apart from the others.
The Mission style is perhaps the most iconic, with its stucco walls, red tile roofs, and arched doorways and windows. This style was popularized in California during the 18th and 19th centuries by Spanish missionaries who brought their architectural traditions to the New World.
The Moorish style, on the other hand, has its roots in medieval Spain when the Moors introduced their own architectural influences. Characteristics of this style include intricate tile work, arches, and domes.
Last but not least, the Renaissance style is another notable example of Spanish architecture. While it originated in Italy during the 15th century, Spanish architects later adopted this style, incorporating its hallmark features such as symmetry, proportions, and classical details.
Townhouse (Rowhouse).
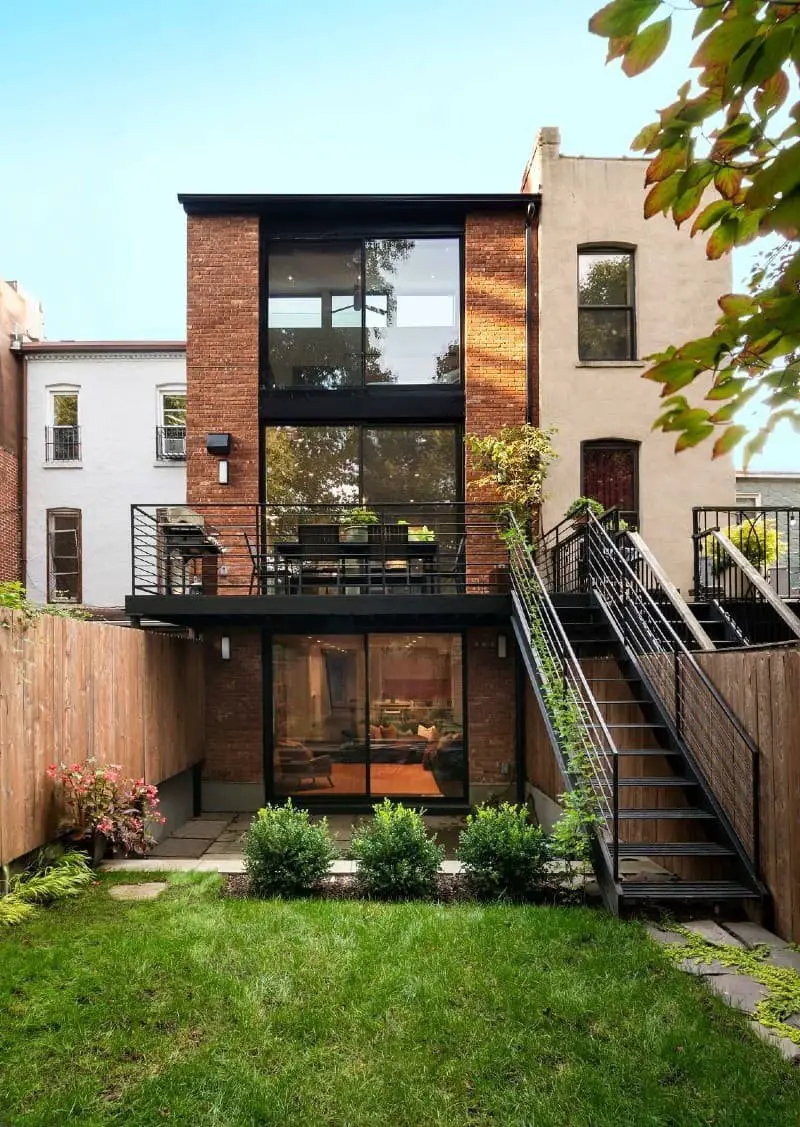
In urban areas, a type of medium-density housing known as a townhouse or row house lines streets. These multi-story dwellings typically have two to four units sharing common walls. While found globally, townhouses are most closely associated with Europe and North America.
The United States has its own history of townhouse construction, dating back to the 17th century in New England and Virginia. In Europe, the Netherlands was home to the first townhouses, built during the 16th century.
Today, townhouses are a popular choice among a diverse range of individuals, including young professionals and families with children.
These dwellings offer numerous advantages over other types of housing, such as single-family homes and apartments. For one, townhouses are generally more affordable than most single-family homes.
Additionally, they provide the privacy often lacking in an apartment, while also offering a sense of community that can be difficult to find in other forms of housing.
Traditional.
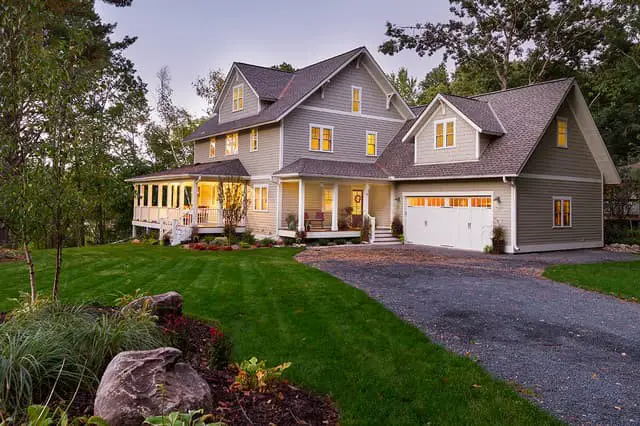
Traditional style homes have stood the test of time, with their enduring popularity a testament to their timeless appeal. Characterized by symmetrical facades, formal living areas, and cozy fireplaces, these classic abodes exude elegance and sophistication. Whether you’re seeking a home that embodies tradition or simply a sense of continuity, a traditional style residence is an excellent choice for those who value understated luxury and refinement.
Tudor architecture.
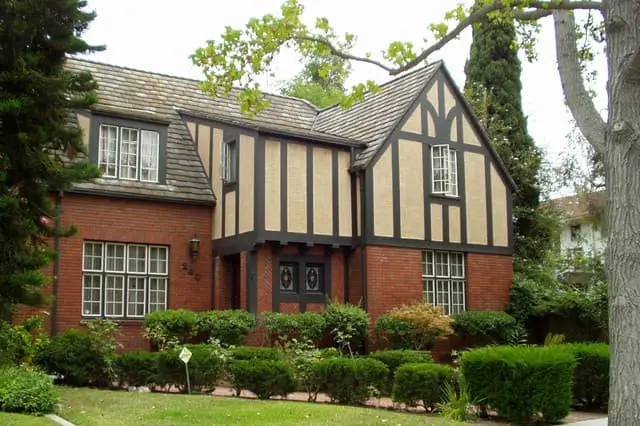
In the late medieval period, a distinct architectural style emerged in the United Kingdom, characterized by its half-timbered construction. This unique feature gave rise to Tudor architecture, which initially appeared in England during the reign of King Henry VII (1485-1509). Initially used for royal palaces and grand residences, it soon gained popularity among the middle class, who employed it in their homes.
The style is often linked to the English Renaissance, which began in the late 15th century, although it continued well into the 17th century. A revival of sorts occurred in the 20th century with Tudor Revival architecture gaining traction in the United States as a reaction against the ornate Victorian style that dominated the time.
Today, Tudor architecture is still used, albeit more commonly found in historic homes rather than new construction, where its traditional charm continues to captivate and inspire.
Tuscan.
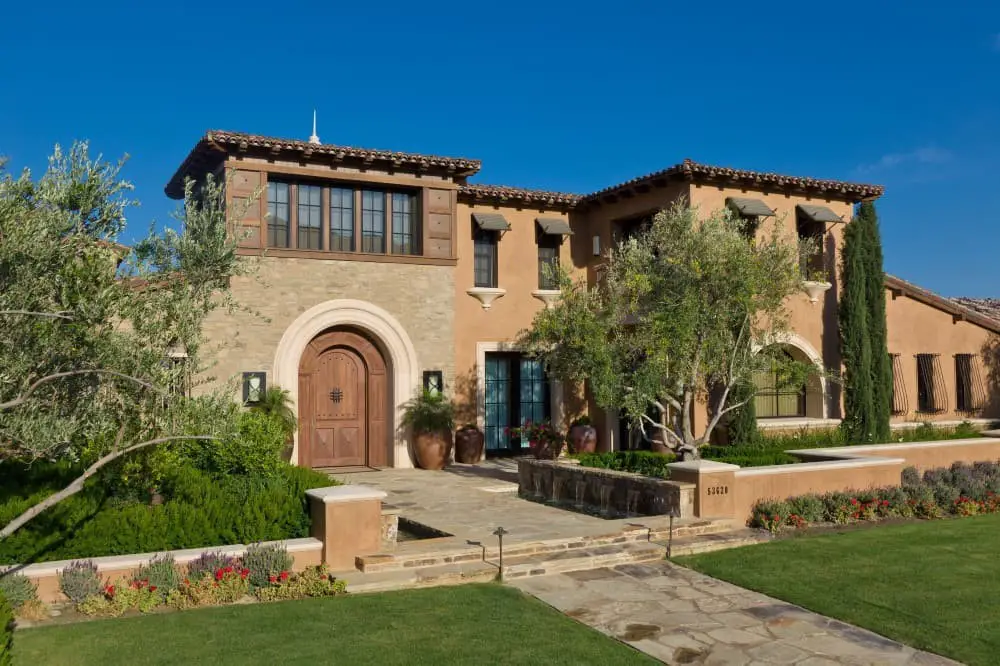
Tuscan style evokes visions of picturesque Italy, where rolling hillsides, vineyards, and olive groves harmoniously blend together. But surprisingly, this coveted design aesthetic isn’t exclusive to those with a hefty budget. On the contrary, achieving a Tuscan-inspired space is within reach for anyone, regardless of their financial means. The essence of Tuscan style lies in creating a cozy retreat that feels sheltered from the outside world.
Characterized by an earthy color palette featuring golden tones, rust hues, and lush greens, this aesthetic often incorporates exposed beams, wrought iron accents, and terra cotta flooring, all combining to evoke a sense of warmth and welcoming charm.
Vernacular architecture.
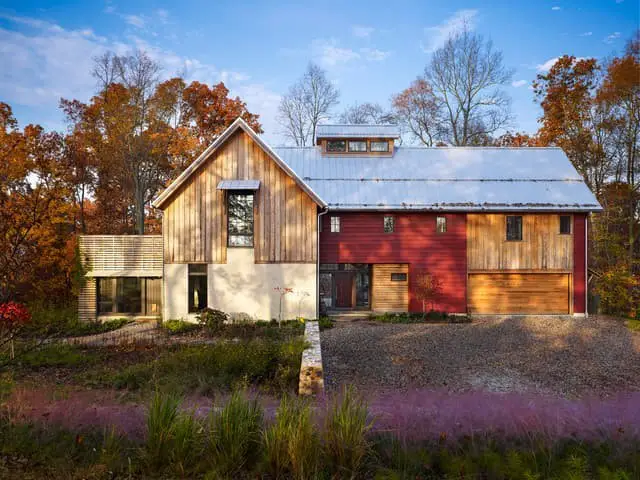
Architecture rooted in local culture and materials is a timeless phenomenon that transcends geographical boundaries. For centuries, vernacular architecture has thrived, reflecting the unique traditions and resourcefulness of diverse communities worldwide. Characterized by simplicity and practicality, yet capable of evoking breathtaking beauty, this architectural style continues to captivate audiences with its authenticity and charm.
Victorian house.
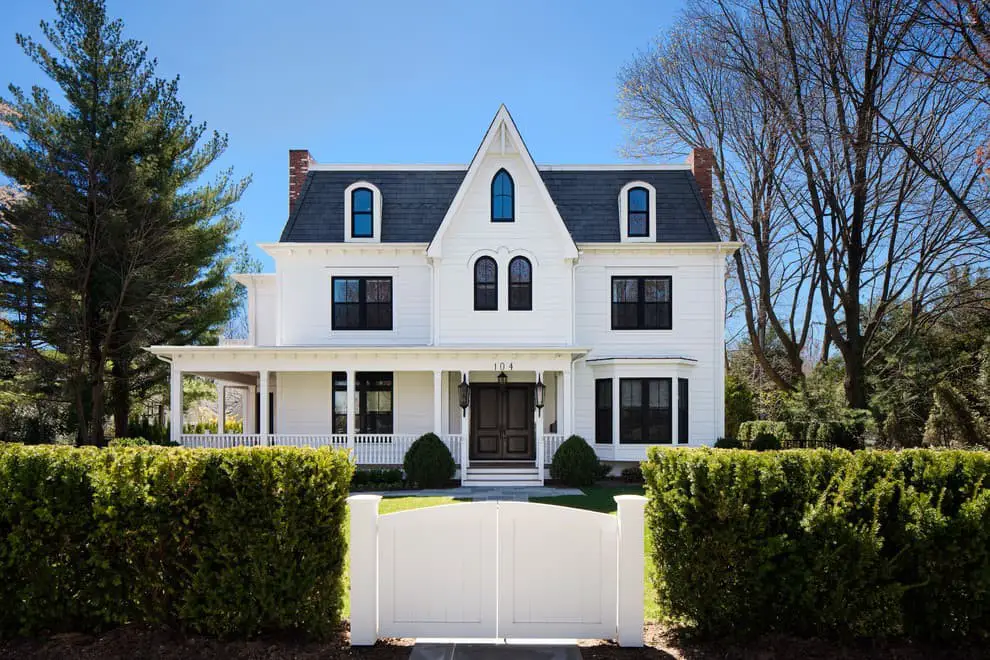
The Victorian era, which spanned Queen Victoria’s reign from 1837 to 1901, was marked by rapid industrialization, population growth, and a thriving economy in Britain. This period of unprecedented activity gave rise to the development of various new home styles, including the iconic Victorian style.
Characterized by its grandiose size and ornate design elements, Victorian homes typically stand two or three stories tall, featuring large bay windows, elaborate trim work, and often, asymmetrical facades with added wings as families expand. Inside, you’ll discover high ceilings, spacious rooms, and an abundance of decorative details that set these homes apart.
With their intricate designs and ornate features, Victorian homes remain a timeless architectural gem, offering a unique blend of elegance and charm.
FAQs
What are the different architectural styles?
Architecture styles across the globe exhibit significant diversity, influenced by regional nuances. From Neoclassical to Georgian, Art Deco to Modernism, Postmodernism to Brutalism, and High-Tech, each style boasts its unique characteristics. To delve deeper into London’s architectural landscape, visit the renowned London Architect.
How does the Victorian style differ from other home architecture styles?
Characterized by vibrant hues, intricate ornamentation like decorative trims and intricately designed porches with delicate spindle work, and complex roofing profiles, the Victorian style is distinguished by its grandeur. Typically, it features a multi-story layout with multiple gables, showcasing its opulence.
What are some typical characteristics of a Colonial-style house?
Colonial-style homes are characterized by their symmetrical facades, which typically feature a central front door flanked by evenly spaced windows on either side. This classic design often extends to multiple stories, with steeply pitched roofs and prominent chimneys at each end. Additional defining features of this style include understated moldings and shutters that add a touch of elegance and refinement.
Are Craftsman-style homes more modern or traditional?
While commonly classified as modern homes, Craftsman-style residences actually embody a unique blend of traditional and contemporary design elements. Characterized by their distinctive features, such as low-slung roofs with wide overhanging eaves showcasing exposed rafters, these homes also often boast expansive front porches supported by intricately tapered columns.
The interior aesthetic typically incorporates natural materials like stone and wood to create a warm, inviting atmosphere that feels both rustic and refined.
Related Posts
To embark on a career as a building code inspector, landscape architect, or green building consultant, it’s essential to have a thorough understanding of the required steps. These professions demand a unique blend of technical expertise and interpersonal skills. As you navigate your journey towards becoming one of these professionals, consider taking courses in architecture, urban planning, or environmental studies.
Additionally, gaining experience through internships or volunteering can significantly enhance your prospects. Moreover, building relationships with industry experts and staying updated on the latest developments and trends in your chosen field will be crucial for success. For instance, exploring innovative designs from renowned architects like Ray Romano’s Indoor Outdoor Living Room or Jeremiah Brent’s White Lotus Spaces can serve as a source of inspiration.
On the other hand, taking cues from stylish interiors such as Kate Hudson’s Vintage Bedroom can provide valuable insights into creating harmonious spaces. With persistence and dedication, you can successfully transition into one of these fulfilling careers.

