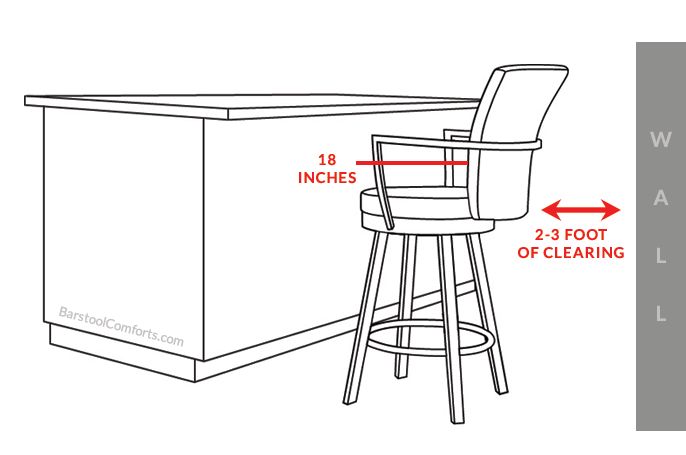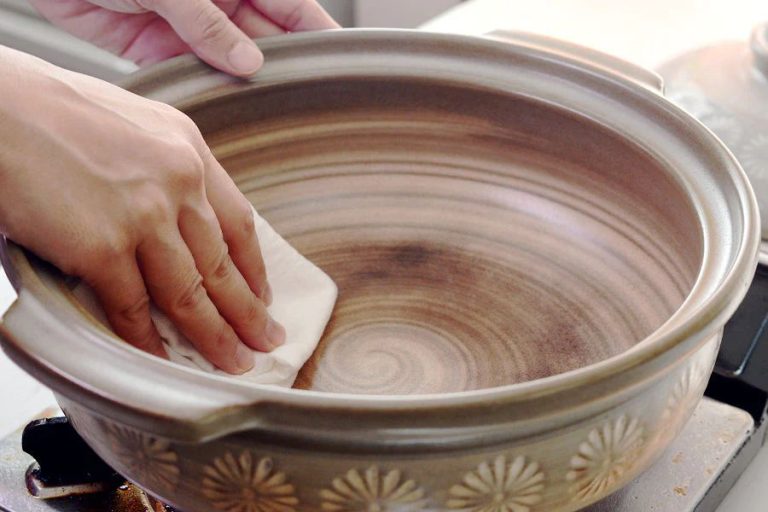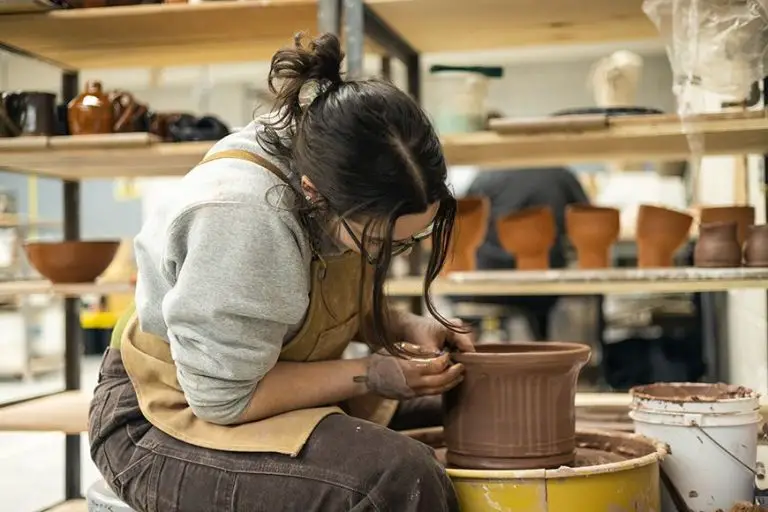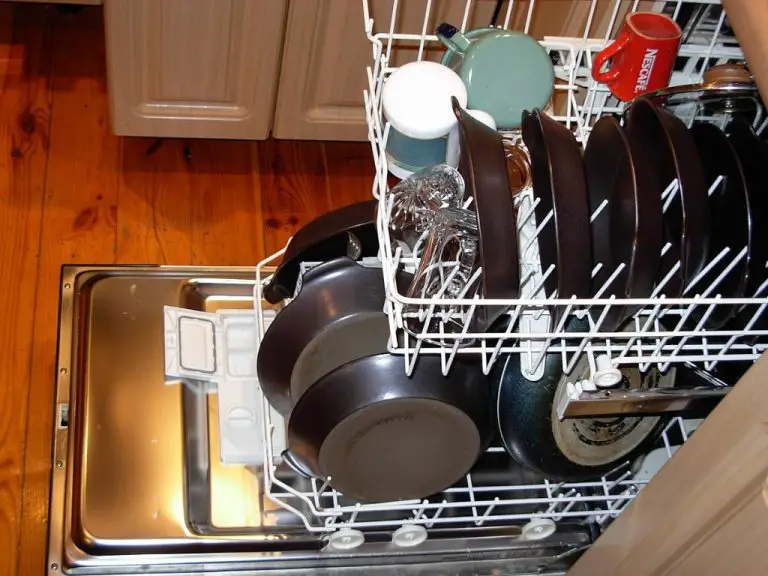How Many Stools Should You Have At A Counter?
Deciding on the right number of counter stools for a kitchen or restaurant space is an important design consideration. Having too many stools can make the space feel cramped and uncomfortable. Having too few means lost seating and lower capacity to serve customers. The ideal number balances functional needs like employee workflow and fire codes with aesthetic goals for ambiance. Getting the right counter stool count helps create a space that is both beautiful and highly usable.
Consider the Space
When determining how many bar stools to have at a counter, it’s important to first measure the length of the counter itself. This will give you the maximum amount of space available for seating. The standard width of a bar stool is around 16-21 inches, but this may vary depending on the style. A good rule of thumb is to allocate 24 inches of seating space for each person for optimal comfort [1].
You’ll also want to account for necessary walkways and leg room around the stools. Having at least 36 inches of clearance behind the stools allows enough space for people to comfortably squeeze by. It’s better to err on the side of too much space than crowding your customers. Just make sure to also leave an open area for employees to walk behind the bar and serve customers easily.
Factor in Usage
When determining the ideal number of counter stools, it’s important to factor in how many customers you expect during peak hours and the desired turnover rate. According to TouchBistro, the average turnover rate for a sit-down restaurant table is around 45-90 minutes. The turnover rate for counter stools is often faster, averaging around 60-90 minutes. Faster turnover can increase revenue, as studies show customers at the bar spend less time but more money than those at standard tables.
To maximize revenue while maintaining ambiance, aim for enough counter seating so stools are mostly filled but not overcrowded during peak periods. Having some open seats allows new customers to be quickly seated while a full counter creates energy. However, overcrowding leads to slower service and customer dissatisfaction. Consider your target turnover rate and customer volume when deciding on counter stool numbers.
Employee Workflow
The design of the bar should enable efficient workflow for bartenders and servers. It’s important to consider entry and exit points that allow staff to seamlessly move behind the bar. Pathways should be wide enough for more than one person and to transport dirty glasses back to the dish station.
There should be adequate room for bartenders to prepare several drinks simultaneously without bumping into each other. According to liquorshelves.com, “The primary goal for the back bar area is that bartenders should be able to perform all of their main duties without taking more than one step.” This will allow them to serve customers quickly during peak times.
Having enough space behind the bar reduces safety hazards and bottlenecks that slow down service. Design the bartender zone with everything they need within arm’s reach. The less they have to move around, the faster they can prepare drinks.
Ambiance and Service
The number of counter stools can significantly impact the ambiance and service quality in a restaurant or bar. With more stools crammed in, customers may feel uncomfortable if the counter gets crowded. They’ll have less personal space and restricted movement as bartenders and servers navigate behind the counter. This can create a chaotic, stressful environment that detracts from the intended atmosphere.

Having ample room between stools allows for easier conversation without guests constantly bumping elbows. Customers will be able to relax and socialize without rubbing against strangers. With some breathing room, they can better enjoy the mood you aim to cultivate.
Finally, more stools make it harder for bartenders and servers to provide attentive service. They’ll have greater difficulty interacting with each customer, taking orders, delivering food and drinks, and busing tables. This can slow down service and lead to lower satisfaction. Carefully considering stool number, spacing, and layout creates a welcoming ambiance where your staff can provide an exceptional guest experience.
According to Cabaret Designers (https://cabaretdesigners.com/bar-design-ideas-seating-guidelines-for-bars-and-restaurants/), having adequate space around counter seating is crucial for customer comfort and staff workflow.
Fire Codes
When determining the number of counter stools in a restaurant or bar area, it’s crucial to check the local fire codes and occupancy limits. Fire codes regulate the maximum capacity and layout to allow safe exit in case of emergency. According to the National Fire Protection Association (NFPA), restaurants must comply with NFPA 1 and NFPA 101 Life Safety Code.
The Life Safety Code sets occupancy limits based on square footage and requires a minimum width for exits and pathways to the exits. Having too many counter seats could obstruct exits or exceed the occupancy limit. The NFPA states that the minimum clear width of an exit pathway is at least 28 inches wide to allow people to safely evacuate (source).
In addition, aisles leading to exits must be at least 36 inches wide if serving more than 50 people. So when arranging counter seating, be sure to maintain adequate clearance to comply with fire codes. Check with local officials to determine the specific occupancy and layout requirements for your restaurant.
Profitability Factors
When determining the ideal number of stools for a restaurant counter, it’s important to consider profitability and finding the right balance between revenue per seat and costs. As this article from The Complete Guide to Restaurant Profit Margins explains, restaurants typically aim for a food cost percentage of 28-35%. This means for every $1 of food sold, it costs the restaurant 28-35 cents to produce it 1. Factoring in additional costs like labor, rent, utilities, and more, restaurants often target a profit margin of 3-5%.
With bar stools, the revenue generated per seat must exceed the costs associated with that seating. While cramming in more seats can increase total revenue, it also increases costs for labor, ingredients, cleaning, and maintenance. Additionally, tightly packed seating can create an unpleasant dining experience that hurts customer satisfaction and tips. There is a delicate balance between capacity and comfort that affects the per-seat profit. Most experts recommend maintaining about 20-25 square feet per seat in casual and family dining restaurants to optimize profits 2. Higher end establishments may aim for even more spacing. Carefully evaluating the profitability impact of each additional stool can help find the ideal capacity for a given space and service style.
Cleaning and Maintenance
When choosing counter stools, consider how easy they will be to clean around and under regularly. The area surrounding the stools can quickly become dirty from food spills, dirt tracked in, and more. Being able to easily access below the seats for cleaning is key. According to How to Maintain Restaurant Bar Stools: A Quick Guide, a quick daily wipe down removes dust and minor stains. For deeper cleaning, use a mild soap and water solution.
Also factor how durable the stools are and how much wear and tear they can withstand before needing replacement. High traffic restaurants will require more sturdy stools that can stand up to heavy daily use. Consider materials like wood or metal instead of upholstered fabric seats that could absorb spills and stains. Proper bar stool maintenance like regular cleaning and lubrication can extend lifespan, as noted in Maintaining Your Bar Stools. Ultimately the right balance of easy care, durability, and style will determine the ideal bar stools for your space.
Aesthetic Considerations
The visual appeal of bar stools can be affected by how much space is left between them. Having stools crowded too close together can create a cluttered look, while spacing them too far apart may make the seating area feel empty.
As a general guideline, aim for 6-8 inches of space between the edges of each stool for a comfortable and visually appealing layout (Art Leon, 2023). This allows the stools to have a cohesive look without feeling crammed.
The style of the stools should also match the decor of the kitchen or bar area. For example, sleek metal stools would suit a modern kitchen, while ornately carved wood stools might match a traditional pub decor better. Take into account the counter height, stool height, and counter shape when selecting stool style and spacing for optimal aesthetics.
Properly spaced stools in a style that complements the space creates an inviting look for patrons while allowing servers and staff to navigate easily behind the counter.
Conclusion
When determining the optimal number of counter stools for your business, there are several factors to consider. The most important are the size and layout of your space, your expected customer volume and traffic flow, employee workflow behind the counter, ambiance and service style, fire codes, profitability, and aesthetics.
In general, for a small coffee shop or cafe with a narrow counter space, 3-5 stools allows employees to easily maneuver while providing ample seating. A casual restaurant or bar with more space could accommodate 6-10 stools. High-volume establishments like busy diners may opt for a long counter with 15+ stools. There is no universal “right” number – it depends on your business needs and goals.
Be sure to measure your counter and map out traffic flow patterns. Observe during peak hours how many customers could potentially sit. Consider your brand image and style of service. Check local fire codes for any restrictions. And do the math on revenue per seat to find your profit sweet spot. With some forethought, you can determine the optimal number of counter stools for your unique business.





