35 Ideas For L-Shaped Kitchen Layouts Thatll Make Your Cooking Easier
Remodeling your kitchen and seeking inspiration? You’re in the right place! This article delves into 35 distinct L-shaped kitchen layouts, each offering unique benefits to elevate your cooking experience. While these ideas are tailored to inspire, feel free to modify them to suit your specific needs. Let’s dive in!
The following features will be discussed:Maximizing counter space with islands or peninsulasUtilizing open shelving for cookware and spicesAdding an island or peninsula for increased storage and countertop areaInstalling a dishwasher for added convenienceConsidering lighting options, including under-cabinet illumination and skylightsImplementing smart storage solutions to optimize your kitchen’s functionalityFurthermore, we’ll explore various design elements:Painting or wallpapering walls to create a unique aestheticAdding accessories such as rugs, pot racks, herb gardens, and breakfast barsInstalling cabinets, pantries, sinks, Murphy beds, and wine racks for added storage and functionalityUtilizing hutsches, bar carts, dish racks, and wall hooks for creative storage solutionsIn addition, we’ll provide insight on designing an L-shaped kitchen, including where to place appliances like refrigerators, and how to arrange the space effectively.
We’ll also tackle frequently asked questions about L-shaped kitchens, such as what sets them apart from U-shaped kitchens, their advantages and disadvantages, and tips for arranging the space.
What is an L shaped kitchen?
In an L-shaped kitchen, the appliances and countertops are strategically arranged in a way that forms the shape of the letter ‘L’. This unique layout is particularly well-suited for small kitchens, as it offers a generous amount of counter space and storage capacity, making it an ideal choice for those who value functionality.
Moreover, L-shaped kitchens can be cleverly designed to accommodate multiple cooks working together in harmony, perfect for families or professionals who frequently cook in tandem. If you’re seeking inspiration on how to maximize the potential of your own L-shaped kitchen, look no further – our top tips are just ahead.
35 L-shaped kitchen ideas
Maximize counter space by using an island or peninsula.
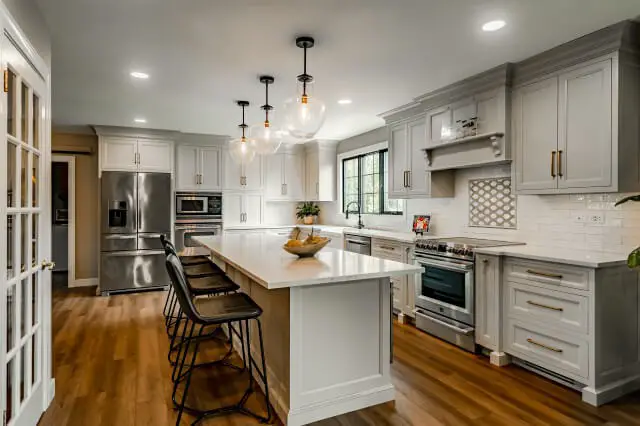
When it comes to optimizing your L-shaped kitchen’s counter space, incorporating an island or peninsula can be a game-changer. If a full-sized island isn’t feasible due to spatial constraints, consider opting for a breakfast bar or compact peninsula instead. This clever solution will not only provide additional counter real estate for food preparation and cooking, but also grant you increased storage capacity for dishes, appliances, and other essential kitchen items.
Use open shelving to store cookware and spices.

When storage space is at a premium, consider swapping out traditional cabinets for open shelving units to store your cookware and spices. This clever hack not only liberates cabinet real estate but also simplifies the cooking process by allowing you to quickly locate what you need. To maximize the benefits of this approach, be sure to maintain a tidy organization system on the shelves, ensuring that everything remains easily accessible.
Add an island.

Consider incorporating an L-shaped kitchen island if the layout permits. Islands can significantly enhance the functionality of your kitchen by offering supplementary counter space, storage solutions, and even versatile usage as a breakfast bar or informal dining area.
Install a peninsula.

A space-saving alternative to islands, peninsulas offer a flexible solution for homeowners who crave extra counter space without sacrificing floor area. By extending from one wall of your kitchen or dining room, these versatile designs can function as supplementary workstations or dining areas, providing ample opportunity for culinary creativity and socializing.
Use smart storage solutions.

As you design your L-shaped kitchen, it’s crucial to prioritize clever storage strategies. Make the most of vertical space by installing cabinets and shelves that stretch all the way up to the ceiling. This will not only help keep your countertops clutter-free but also make the most of the room’s overall capacity. Additionally, consider investing in a refrigerator with an interior water dispenser and ice maker for added convenience and functionality.
Add a dishwasher.
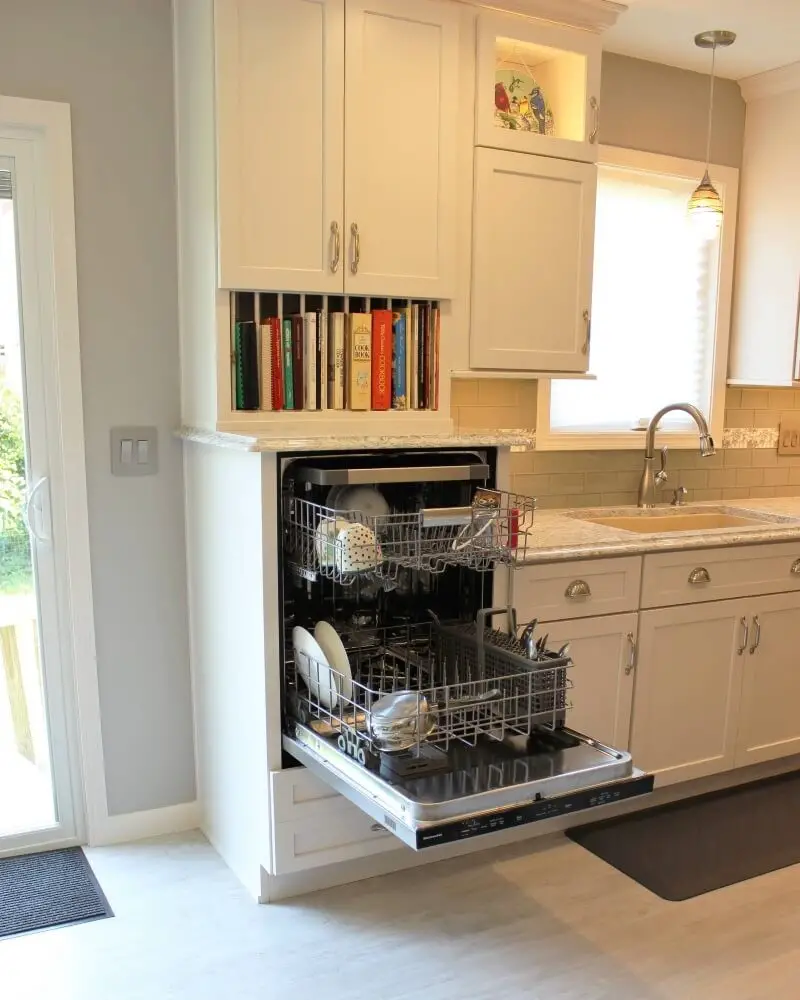
In the absence of a dishwasher, it’s worth considering investing in one for your L-shaped kitchen. This addition can be a game-changer, as it will not only save you time and energy but also contribute to maintaining a spotless kitchen environment. With the benefits it provides, adding a dishwasher could be a decision well worth exploring.
Consider your lighting.

As you design your L-shaped kitchen, don’t underestimate the impact of thoughtful lighting. Strategically position task lighting under cabinets to illuminate workspace and above the stovetop for optimal cooking visibility. Additionally, consider installing pendant lights or a show-stopping chandelier above the sink area to create a warm and inviting ambiance.
Use under-cabinet lighting to illuminate your countertops.
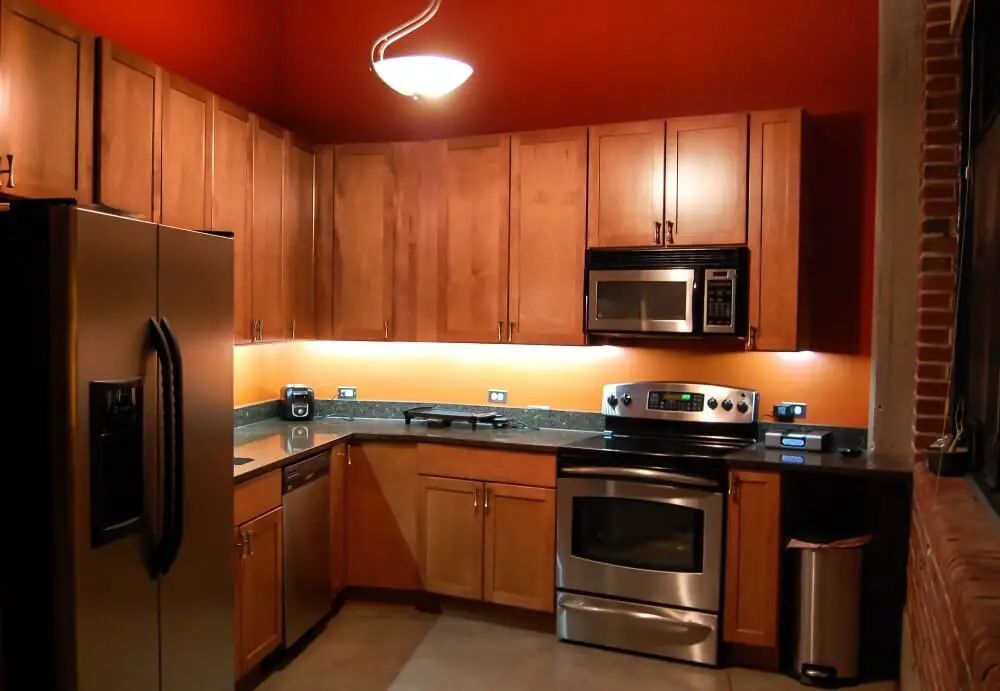
When it comes to adding warmth and functionality to your kitchen, under-cabinet lighting is an excellent solution. This innovative approach not only illuminates your countertops but also helps to create a more inviting atmosphere by banishing dark corners that can be prevalent in L-shaped kitchens. With the right design and placement, under-cabinet lighting can significantly enhance the overall ambiance of your cooking space.
Install a skylight.
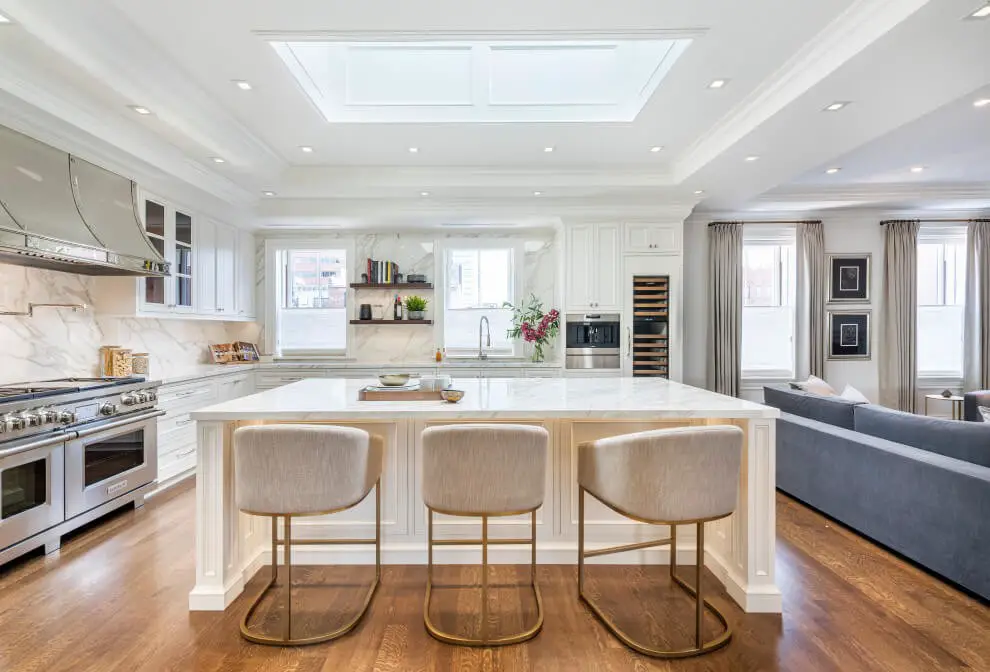
In kitchens with an abundance of natural light due to their L-shape design, incorporating a skylight can be an excellent solution. This design element not only allows homeowners to appreciate the natural illumination and vistas but also contributes to reducing energy expenses by minimizing the need for artificial lighting. With the right installation, a skylight can become a stunning focal point in the kitchen, further enhancing its overall ambiance.
Add a backsplash.

When it comes to enhancing the overall aesthetic of an L-shaped kitchen, a well-chosen backsplash can make all the difference. With numerous material and design options available, selecting a backsplash that accurately reflects one’s personal taste is crucial. By doing so, homeowners can create a unique and inviting space that perfectly balances form and function.
Paint the walls.
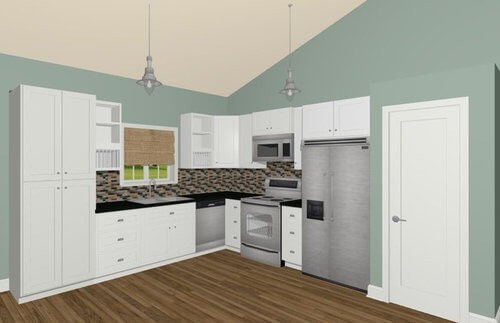
To infuse your L-shaped kitchen with a dash of character, consider giving the walls a fresh coat of paint. A soft hue on the walls can provide a calming backdrop, while a deeper tone on the cabinetry creates a striking visual contrast that adds depth and visual interest to the space.
Use wallpaper.

Infusing your L-shaped kitchen with visual interest, wallpaper is an excellent option. Select a design that resonates with your personal taste, ensuring the pattern aligns harmoniously with the room’s corners, thereby creating a cohesive and inviting atmosphere.
Accessorize your kitchen.
To truly make your L-shaped kitchen shine, consider adding thoughtful accessories that reflect your personal style. A beautiful vase filled with fresh flowers can instantly brighten up the space, while a few strategically placed pieces of art on the walls can add visual interest and depth.
Don’t forget about the opportunity to elevate your kitchen’s functionality by incorporating decorative tiles into your backsplash or countertop design – this small touch can make a big impact on the overall aesthetic of the room.
Add a rug.

Adding a rug to an L-shaped kitchen can be a game-changer for its aesthetic appeal. Not only does it introduce a pop of color, but also brings in a touch of texture that can help tie together the space’s overall design. To get the most out of this addition, consider selecting a rug that harmonizes with your personal style and complements the existing decor in your kitchen. Whether you’re going for a modern minimalist vibe or a cozy farmhouse feel, there’s a rug out there that’ll fit the bill.
Use a kitchen island to create additional storage and counter space.
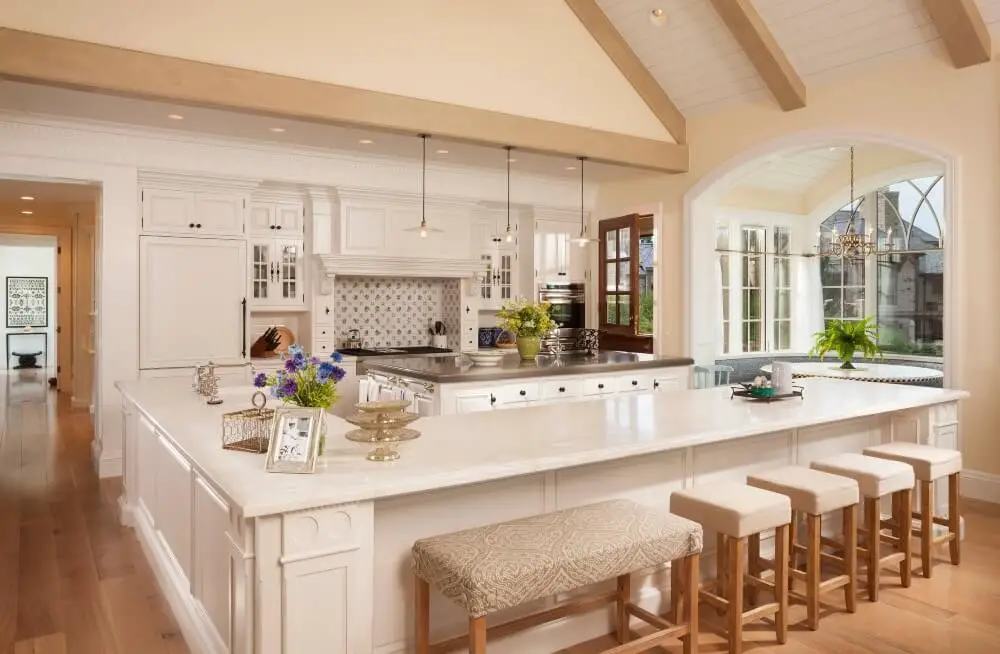
Enhancing an L-shaped kitchen with a kitchen island offers a practical solution for increasing storage capacity and providing extra counter space. Homeowners have the flexibility to opt for either a conventional kitchen island that fits standard dimensions or invest in a custom-built design tailored to their unique kitchen layout, seamlessly integrating with existing features.
Install a pot rack.
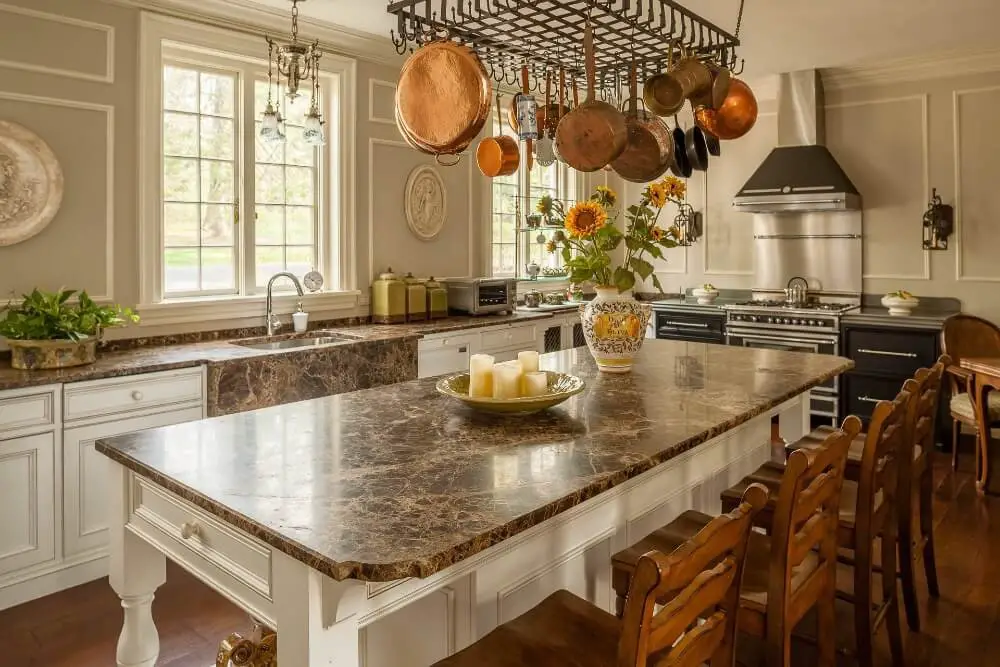
Optimize the storage in your L-shaped kitchen by incorporating a pot rack into your design. This practical solution not only keeps your cookware organized but also serves as a stylish accent piece. By installing a pot rack, you’ll free up valuable cabinet space and add a touch of industrial chic to your kitchen’s aesthetic.
Add a herb garden.

When it comes to cooking enthusiasts, incorporating an herb garden into their L-shaped kitchen can be a game-changer. Not only do herbs elevate the flavors of their dishes, but they can also double as a visually appealing decoration. Imagine having fresh basil, rosemary, and thyme on hand to add a pinch of personality to your culinary creations.
Hang up some curtains.
Transforming your L-shaped kitchen with curtains is an excellent way to balance functionality with aesthetics. To achieve this harmony, select a fabric and style that seamlessly integrates with your kitchen’s existing décor. A crucial consideration is ensuring the curtains fully cover the windows, effectively blocking out any external distractions while maintaining the room’s natural light flow.
Use a breakfast bar to create an eat-in area.

When designing an eat-in space within the confines of an L-shaped kitchen, incorporating a breakfast bar can be a game-changer. Not only does this feature provide extra seating for casual meals or snacks, but it can also serve as a functional workspace, ideal for preparing light meals or tackling small tasks.
Add a cabinet or pantry.

Incorporating additional storage solutions into your L-shaped kitchen can be a game-changer for maximizing space and efficiency. One effective approach is to install a cabinet or pantry, allowing you to stow away essential items such as dishes, cookware, and other kitchen essentials, thereby decluttering the countertops and creating a more streamlined cooking experience.
Install a sink in the corner.
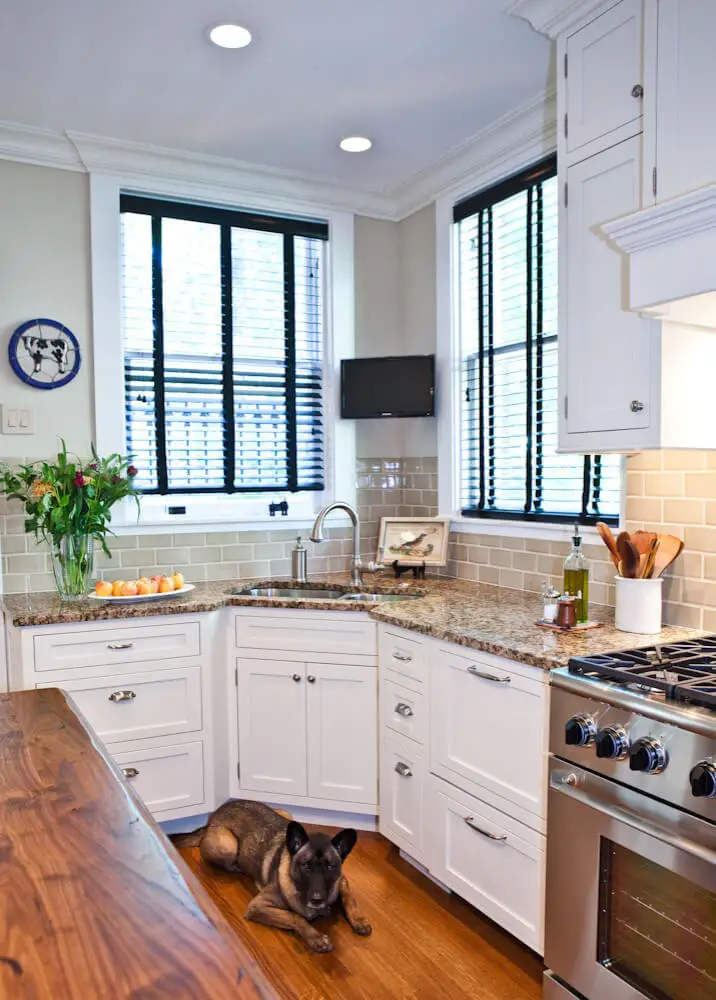
In L-shaped kitchens, cleverly utilizing the corner area can be a game-changer. One effective solution is to install a sink in this spot. Not only does this approach optimize available space, but it can also contribute to a more harmonious aesthetic within your kitchen.
Install a Murphy bed.
When designing a small L-shaped kitchen, maximizing space efficiency becomes crucial. One effective solution is incorporating a Murphy bed, which not only helps conserve floor area but also serves as a versatile guest sleeping option for unexpected visitors. By cleverly integrating the bed into your kitchen’s layout, you can effectively turn an otherwise underutilized corner into a functional and inviting space that seamlessly blends form and function.
Use storage baskets.
Incorporating storage baskets into your L-shaped kitchen design is an effective way to boost storage capacity and maintain organization. These versatile containers can be utilized to stash dishes, cookware, and other essential kitchen items, freeing up valuable counter space and keeping your culinary workspace clutter-free.
Add a wine rack.

In an L-shaped kitchen, a wine rack serves multiple purposes. Not only does it provide a convenient storage solution for your wine bottles and glasses, but it also doubles as a decorative piece, adding a touch of sophistication to the space.
Add a chandelier.
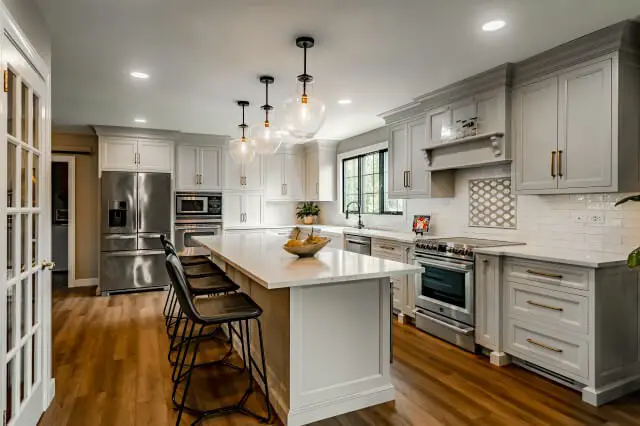
Elevate the ambiance in your L-shaped kitchen with a stunning chandelier that harmonizes with its décor. Opt for a fixture that seamlessly blends with the existing aesthetic, ensuring visual appeal from every corner of the space. Simply position it to be prominently displayed throughout the room, allowing its beauty and functionality to shine through.
Add a kitchen table.
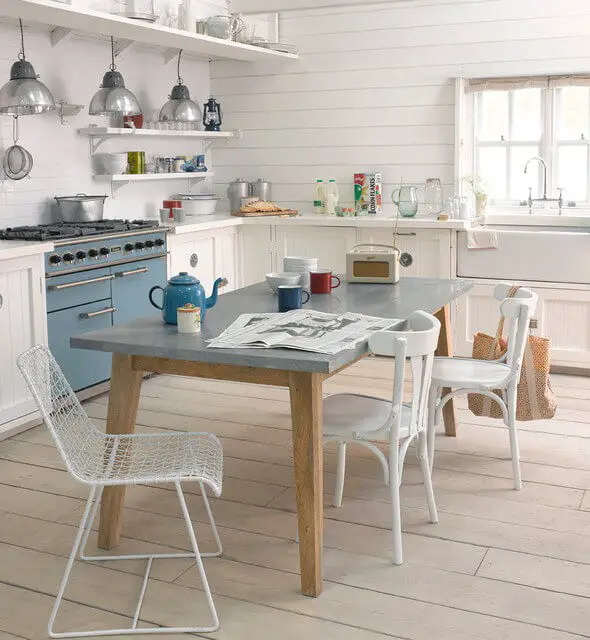
In the absence of sufficient space for a traditional dining table in an L-shaped kitchen, incorporating a kitchen table can be a clever solution. Not only does this provide a comfortable setting for mealtime, but it can also serve as a versatile workspace for tackling various projects. Additionally, the surface area can be leveraged to stash essential items, thereby maximizing the kitchen’s functionality.
Add shelves.

When it comes to maximizing the functionality of an L-shaped kitchen, shelves can play a crucial role. Not only do they provide ample storage space for essential items like dishes and cookware, but they can also help keep your countertops clutter-free by keeping less frequently used kitchen supplies organized and out of sight.
Use a hutch.
Enhance the functionality of an L-shaped kitchen by incorporating a hutch, which offers both supplementary storage and countertop area. To achieve a seamless look, opt for either a conventional hutch design that complements the existing space or commission a custom-built one tailored to your kitchen’s unique dimensions.
Install a pot filler.
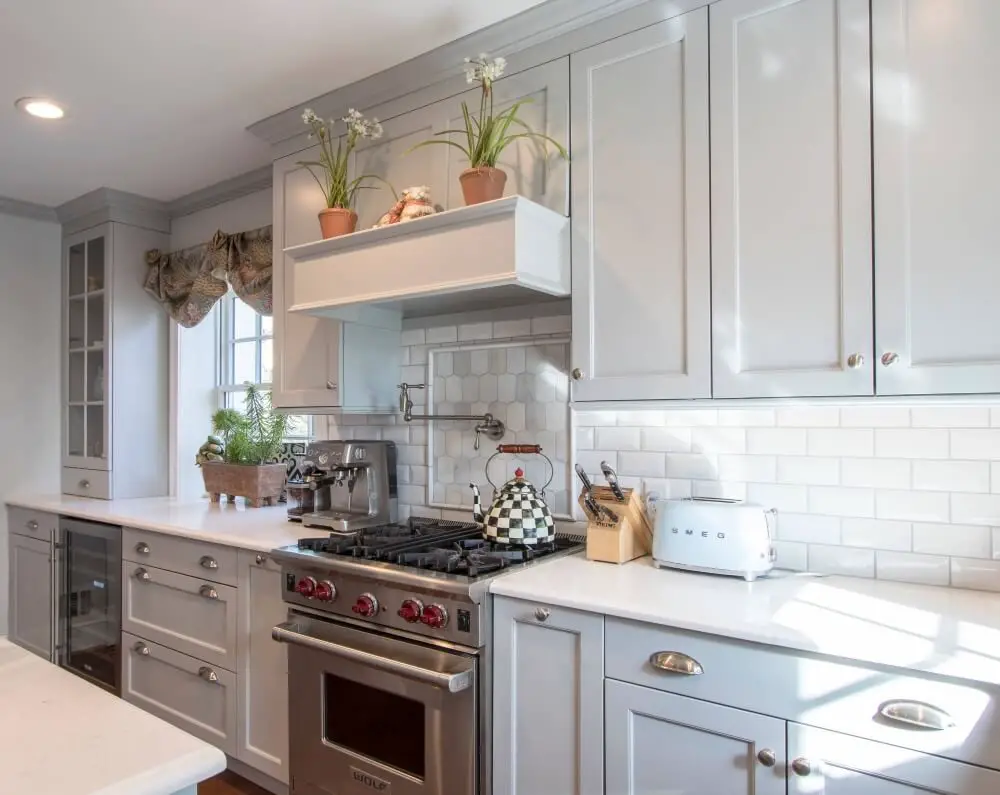
In L-shaped kitchens, maximizing space can be a significant challenge. One innovative solution is the pot filler – a compact faucet that can be elegantly installed on your kitchen walls. This clever device serves one primary purpose: efficiently filling pots with water, freeing up valuable counter and sink area for other essential tasks.
Use a spice rack.
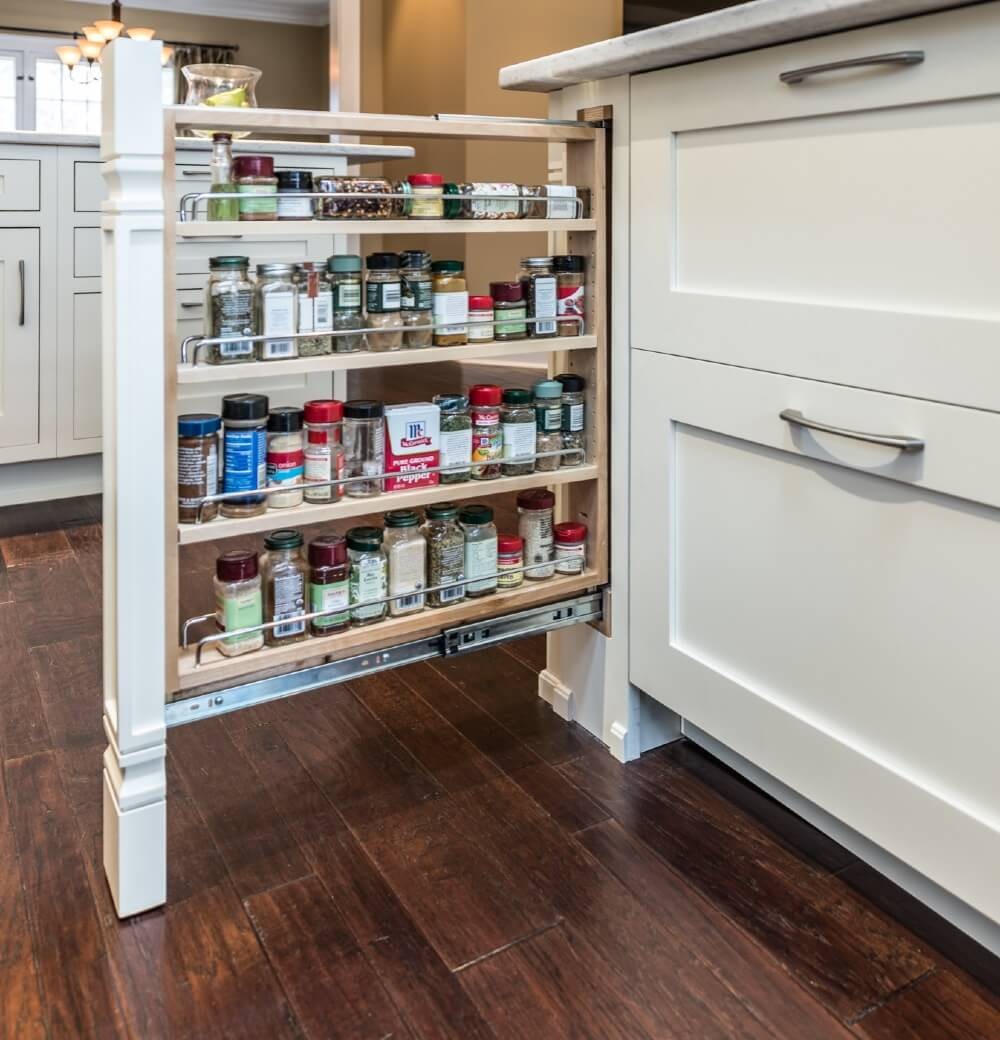
Elevate the flavors of your cooking with a well-organized spice rack, not only does it enable you to easily incorporate new tastes into your dishes, but it also keeps your entire range of spices neatly categorized and effortlessly accessible.
Use a lazy Susan.

For homeowners with L-shaped kitchens, maximizing storage space can be a challenge. One effective solution is to incorporate a lazy Susan into the design. This versatile accessory can be strategically placed in the corner of the L-shape, allowing for seamless access to all your dishes and cookware.
Store your spices in the cupboard.
When spice collections grow, so do the challenges of keeping them tidy and accessible. A common solution is to store them in a designated cupboard, allowing for effortless retrieval and organization.
Use a bar cart.
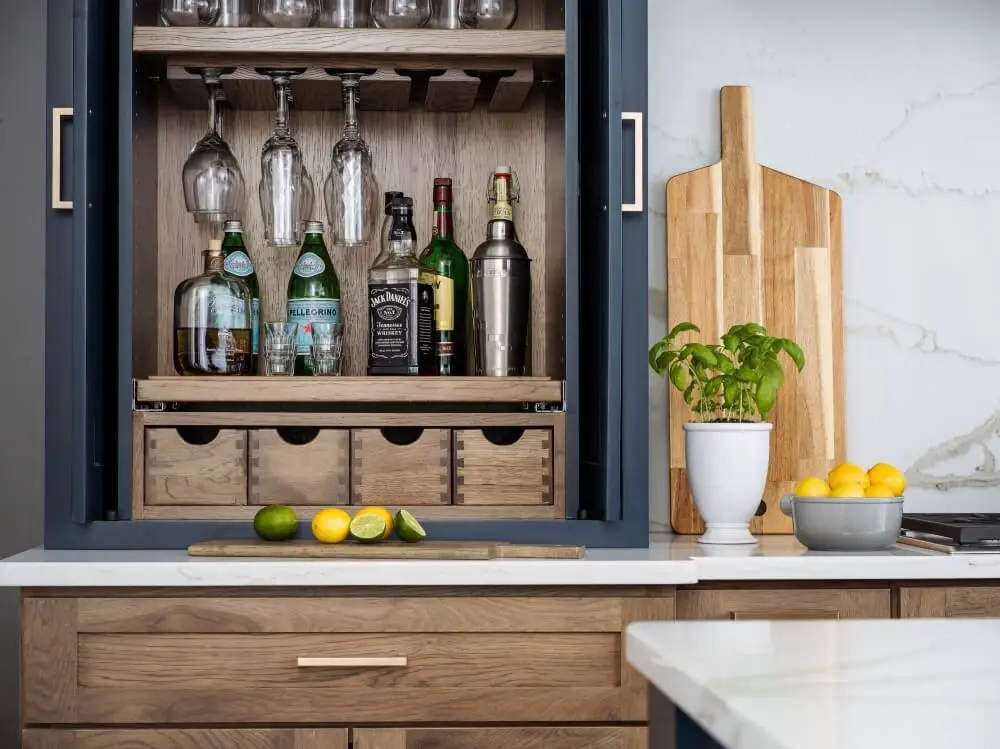
When it comes to designing a functional and stylish space in an L-shaped kitchen, a bar cart is an excellent solution for storing essential items like liquor and glasses. By placing it strategically in the corner of the L, you’ll have easy access to everything you need, making entertaining and everyday living a breeze.
Use wall hooks.
In L-shaped kitchens, wall hooks offer a clever solution for storing cookware, allowing for effortless access to all your essential pots and pans. By placing them in the corner of the L-shape, you can maximize your kitchen’s functionality and keep your cooking essentials within easy reach.
Use a dish rack.
In an L-shaped kitchen, a dish rack serves as an effective storage solution for your dishes. Its unique design allows it to fit seamlessly into the corner of the L-shape, providing easy access to all your essentials.
L shaped kitchen layout with island plans
In designing an L-shaped kitchen layout with island plans, one of the key benefits is the creation of additional counter space and storage opportunities. This versatile layout allows for the placement of an island on either one side or both sides of the kitchen, providing a perfect blend of functionality and comfort. The resulting space is ideal for entertaining, as it enables guests to participate in the cooking process while remaining out of the way.
Despite its reputation for requiring larger kitchens, an L-shaped layout can still be successfully implemented in smaller spaces by incorporating compact appliances and furnishings that promote a sense of openness and flow.
3 L-shaped kitchen layout with island plans
While designing an L-shaped kitchen with an island may seem like a daunting task, having a few creative blueprints can make the process more enjoyable and efficient. To get you started, here are three unique layout plans that can serve as inspiration for your own culinary space.
L-Shaped Kitchen Layout with Island Plan #1
For those working with limited kitchen real estate, an L-shaped kitchen layout with an incorporated island can be a game-changer. By cleverly utilizing available space, this design effectively balances functionality with efficiency, providing ample room for food preparation, cooking, and even socializing – all while maintaining a cozy atmosphere.
L-Shaped Kitchen Layout with Island Plan #2
Ideal for expansive kitchens, this plan prioritizes ample space for effortless movement and incorporates a versatile island that seamlessly integrates as a food prep station or casual dining area.
L-Shaped Kitchen Layout with Island Plan #3
When it comes to hosting gatherings, this plan excels in providing a unique entertainment setup. The central feature is an expansive island perfect for displaying an array of culinary delights and refreshing beverages. With ample surrounding space, your guests are free to mingle and participate in the cooking process, fostering a sense of community and memorable experiences.
10×10 L shaped kitchen layouts
The 10×10 L-shaped kitchen layout stands out as a crowd-pleaser due to its incredible adaptability, allowing it to seamlessly fit into kitchens of any size or shape. Moreover, its straightforward design and installation process make it an excellent choice for DIY enthusiasts and professionals alike.
FAQs
What is L shaped kitchen layout?
The L-shaped kitchen layout is particularly well-suited for smaller kitchens, as it makes efficient use of the available space. By placing the sink and stove in opposite corners, this design enables easy navigation around the kitchen area. A key advantage of this configuration is its adaptability – various permutations are possible, allowing homeowners to tailor the layout to their unique needs.
For instance, an island can be incorporated to provide additional counter space or seating, while a dining area or breakfast nook can also be seamlessly integrated. This layout’s versatility makes it an attractive option for kitchens of all sizes.
What is the best way to design an L-Shaped kitchen?
When designing an L-Shaped kitchen, it’s crucial to strike a balance between functionality, efficiency, and personal preference. To get started, assess the room’s shape and dimensions to ensure the layout accommodates your unique needs. An L-Shaped kitchen can be particularly effective in smaller or narrower spaces, where every inch counts. Consider how you and your family interact with the kitchen – do you host dinner parties frequently?
Are there specific cooking techniques or meal prep routines that require dedicated space? By understanding your lifestyle and habits, you’ll be better equipped to design a kitchen that serves as a true hub of activity. Lastly, don’t overlook the importance of details. Think about appliance placement, storage options, and workflow efficiency. Ensure that your appliances are easily accessible and that you have sufficient storage for all your essentials.
With careful consideration and planning, an L-Shaped kitchen can be a masterpiece of functionality and style.
Where should a fridge be in an L-Shaped kitchen?
Positioning your refrigerator thoughtfully is crucial for optimizing your kitchen’s functionality. By placing it in the corner opposite the sink, you’ll effectively utilize every available square foot. Additionally, this location provides effortless access to food and beverages. When selecting a spot, aim to avoid high-traffic areas to minimize the risk of accidents. Consider situating your fridge in an L-Shaped kitchen near the door that leads to the backyard.
This will enable easy grocery hauls and keep the appliance out of the main traffic flow.
What is the difference between an L shaped kitchen and a U-shaped kitchen?
In terms of kitchen layouts, homeowners typically face three primary options: L-shaped, U-shaped, and galley designs. Each has its distinct advantages and disadvantages, making it crucial to determine which layout best suits individual needs. The most prevalent type of kitchen layout is the L-shaped design, characterized by two walls forming an L shape. This configuration often features the sink and stove on one wall, with the refrigerator situated on the opposite side.
L-shaped kitchens are particularly well-suited for small to medium-sized spaces due to their efficiency and space-saving nature. In contrast, U-shaped kitchens share similarities with L-shaped designs but incorporate an additional central wall. This layout is ideal for larger kitchens, as it provides ample counter and storage space. However, if the kitchen is on the smaller side, navigating a U-shaped design can be a challenge.
Can you have an island in an L shaped kitchen?
While it may seem counterintuitive, an L-shaped kitchen can indeed accommodate a functional island. The secret to success lies in carefully considering the island’s placement within the layout. A poorly placed island can stifle workflow and hinder movement around the kitchen, rendering it less than ideal. To avoid this pitfall, it is crucial to thoughtfully position the island to ensure seamless interaction between cooking areas and traffic flow.
What is the disadvantage of the L shaped kitchen?
An L-shaped kitchen’s greatest drawback lies in its limited functionality as a workspace. The layout frequently results in cramped quarters, hindering culinary pursuits and meal prep activities. The situation is further exacerbated by the presence of appliances and cabinets that gobble up valuable space, making it arduous to find room for all your kitchen essentials. If spatial constraints are a significant concern, an L-shaped kitchen may not be the most suitable choice.
What is the advantage of the L shaped kitchen?
The L-shaped kitchen design offers numerous benefits, particularly when it comes to counter space. For cooking enthusiasts, this layout provides ample room for preparation, making it easier to juggle multiple tasks simultaneously. Moreover, the L-shape configuration ensures a smooth flow of movement within the kitchen, ideal for navigating around various appliances and equipment.
Furthermore, an L-shaped kitchen excels in terms of storage efficiency, allowing you to stash cookware and utensils away in cabinets or drawers while keeping food items neatly organized on countertops.
How do you arrange an L shaped kitchen?
To optimize your L-shaped kitchen layout, begin by identifying the longer side of the L, which will serve as your primary cooking area. The shorter side can be allocated for storage, dining, or other purposes that suit your needs. Next, plan the placement of your major appliances. Position the stove on one wall and the refrigerator on the opposite wall, leaving the central section of the L open for prep space or a dining table.
This arrangement allows for efficient workflow and provides ample room to move around. If you have smaller appliances, consider placing them on countertops or in cabinets, ensuring they are easily accessible when needed. With all components in their designated spots, take a step back and evaluate your kitchen’s overall layout. Verify that there is sufficient space to navigate comfortably and that the design appears balanced. Once satisfied, you can fully appreciate your newly organized kitchen.
Where do you put things in an L shaped kitchen?
When designing an L-shaped kitchen, one of the biggest challenges is figuring out where to place appliances and cabinets. To help you navigate this process, here are some practical tips: Firstly, consider placing the refrigerator in the corner, with the freezer positioned on top or alongside it for optimal usage. Next, position the stove along one of the longer walls to create a functional cooking zone.
For the sink area, think about installing cabinets above or below it, depending on your personal preference. In terms of the dishwasher, place it adjacent to the sink for easy access and convenience. Finally, don’t forget to leave sufficient counter space for food preparation purposes. By taking these factors into account, you can effectively optimize your L-shaped kitchen’s layout.
Are L shaped kitchens good?
While the idea of an L-shaped kitchen might evoke mixed emotions, it’s essential to consider both the benefits and drawbacks before making a decision. On the plus side, this layout allows for two distinct zones dedicated to cooking and food preparation, which can be particularly appealing to those who value separation between tasks. Additionally, the extra counter space and cabinetry in an L-shaped kitchen can boost efficiency, especially when compared to a galley-style setup.
Furthermore, the shape of the room can create a sense of spaciousness that might not be achievable with other layouts. On the other hand, some people might find that the closed-off nature of an L-shaped kitchen creates a feeling of isolation from the rest of the house. This could be especially true for those who prefer an open-concept space where the flow is unobstructed.
Another potential drawback is the reduced counter space compared to a galley kitchen, which might impact the overall functionality. Lastly, entertaining in an L-shaped kitchen can be challenging due to the natural separation between the cook and their guests, potentially making it harder for everyone to interact.
What is standard size for L shaped kitchen?
While there’s no one-size-fits-all answer to determining the ideal size of an L-shaped kitchen, a general rule of thumb is that this layout should occupy at least 144 square feet (12 feet by 12 feet) to ensure comfortable cooking and prep work areas. However, if your home offers more space, you may be able to accommodate a larger kitchen that spans up to 324 square feet (18 feet by 18 feet).
Keep in mind that these are only rough estimates, and the best way to determine the optimal size of an L-shaped kitchen for your specific home is to consult with a professional interior designer or architect.
Are L-shaped kitchens outdated?
While some may view L-shaped kitchens as retro, they remain a fantastic option for many homeowners. One significant advantage is the ample counter space and storage they provide, making them an excellent choice for compact living spaces. Additionally, their versatility allows them to seamlessly integrate with various layouts, ensuring a tailored fit for your unique home.
Conclusion
Before making a final decision on a kitchen layout, it’s always a good idea to seek guidance from a qualified expert. They can help you tailor a design that not only suits your cooking habits but also takes into account the unique characteristics of your home and personal preferences. By collaborating with an experienced professional, you’ll be able to create a kitchen space that meets your needs and enhances your overall lifestyle.
Related Posts
Are you passionate about design and want to create spaces that inspire joy? Pursuing a career as a kitchen and bath designer could be an exciting path. To get started, let’s explore the essential requirements and considerations. For instance, understanding how to maximize space in kitchens, like those found in Singapore, is crucial for creating functional and beautiful designs. This involves considering factors such as workflow, storage, and the flow of movement within the room.
When it comes to renovating your own kitchen, there are numerous tips and tricks to keep in mind. Choosing the right countertops, for example, can elevate the entire space. To make an informed decision, consider factors like durability, maintenance, and style. Additionally, giving your kitchen a great makeover requires careful planning.
By considering elements such as lighting, fixtures, and cabinetry, you can transform your cooking space into a warm and inviting area that reflects your personal taste. Finally, when it comes to white cabinets in kitchen remodels, they offer a timeless and versatile choice. With the right design and accessories, they can add a touch of elegance and sophistication to any kitchen.






