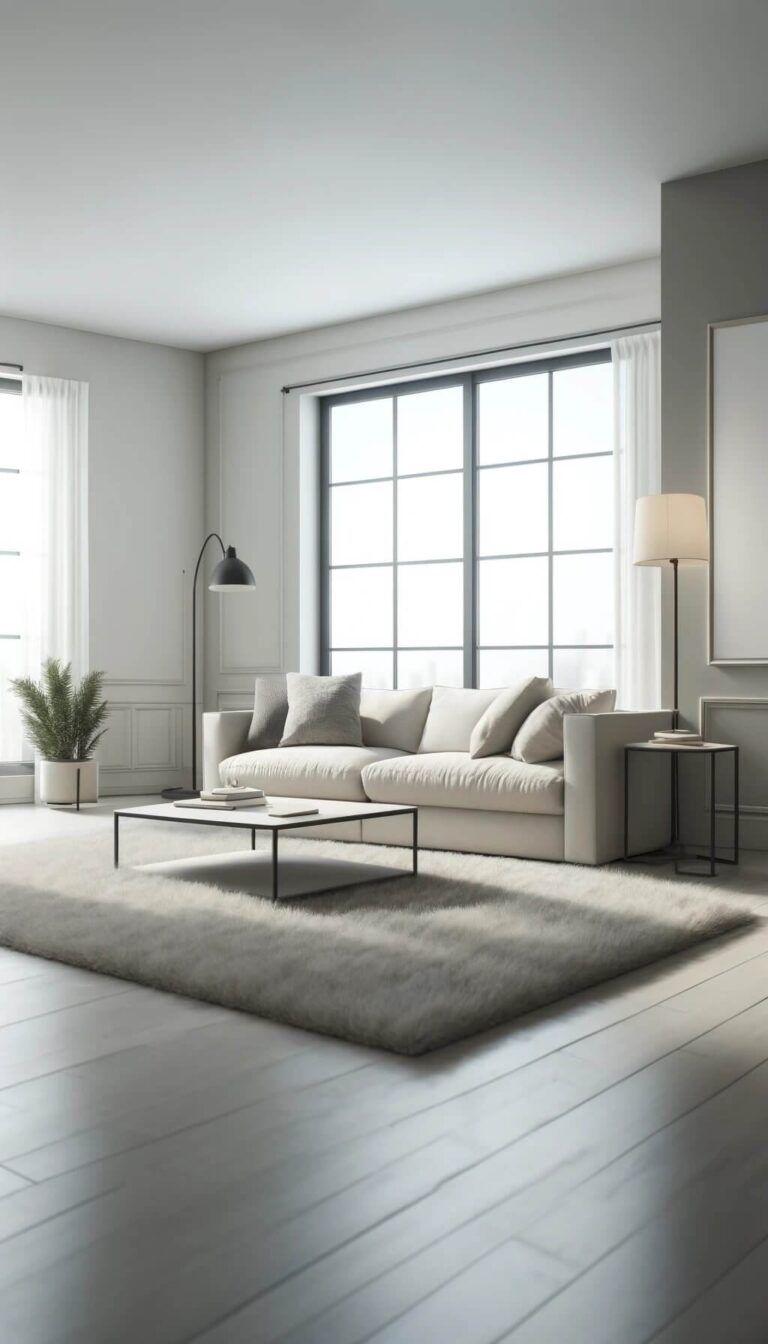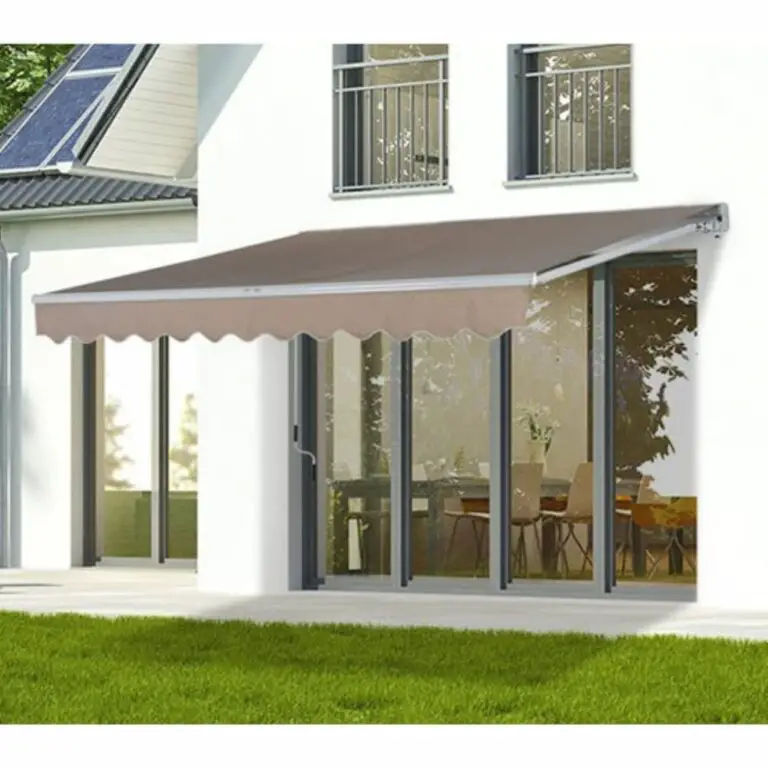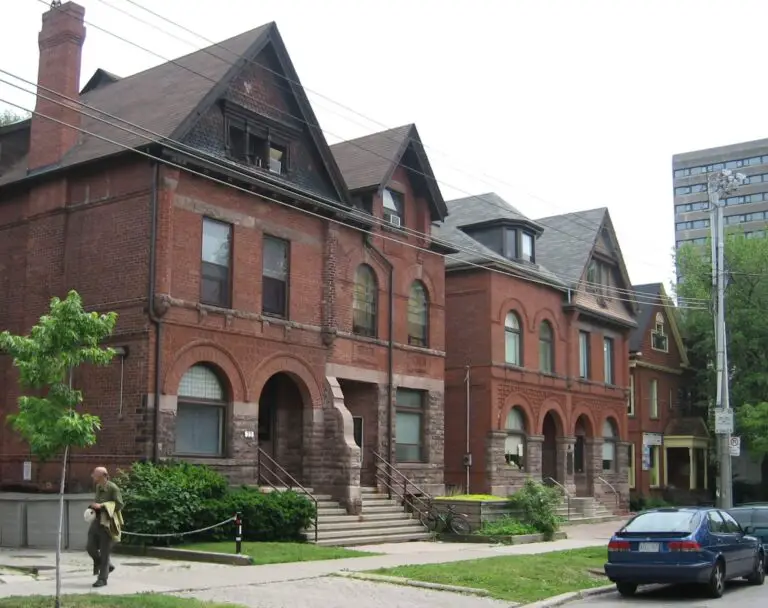25+ Parts Of A Roof And Their Functions (Explained And Pictures)
With the rapid evolution of architectural trends, it’s easy to feel overwhelmed by the complexity of modern structures. To navigate this landscape effectively, it’s essential to have a solid understanding of each component, its composition, and its functions. This knowledge will not only enable you to identify which parts require maintenance or repair when needed but also serve as a valuable resource for future home improvement projects.
In light of this, we’ll be delving into the various components that make up a roof and their respective roles today.
Parts of a roof and their functions
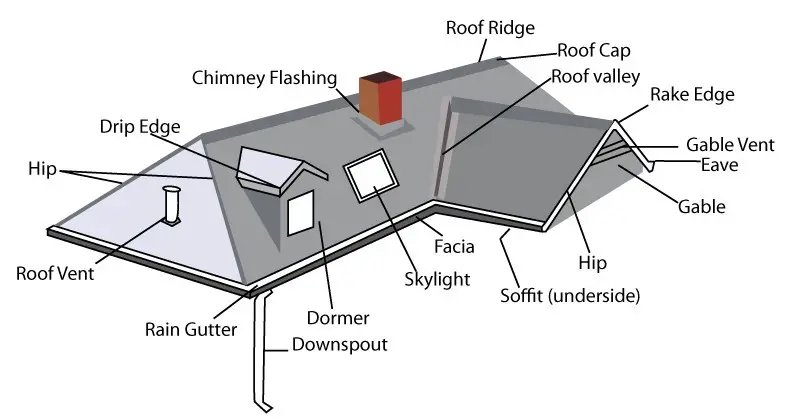
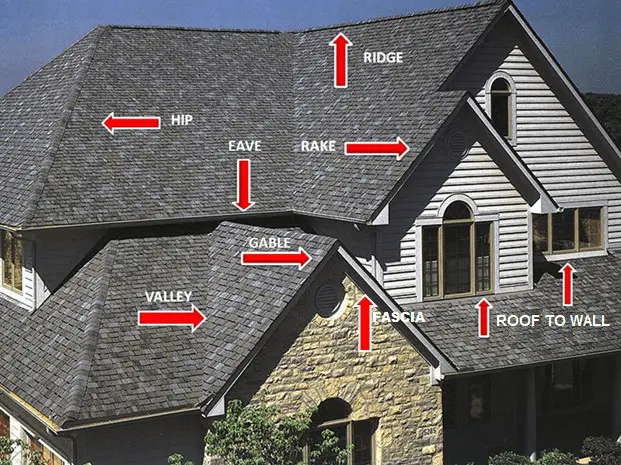
You’re likely familiar with the visible components of a roof, such as gutters, chimneys, vent pipes, beams, and rafters. However, it’s easy to overlook the smaller yet equally crucial elements that play a vital role in making your roof stable and functional. In reality, there are several intricate parts working together to keep your roof secure. Here’s a breakdown of these components and their respective roles.
Shingles
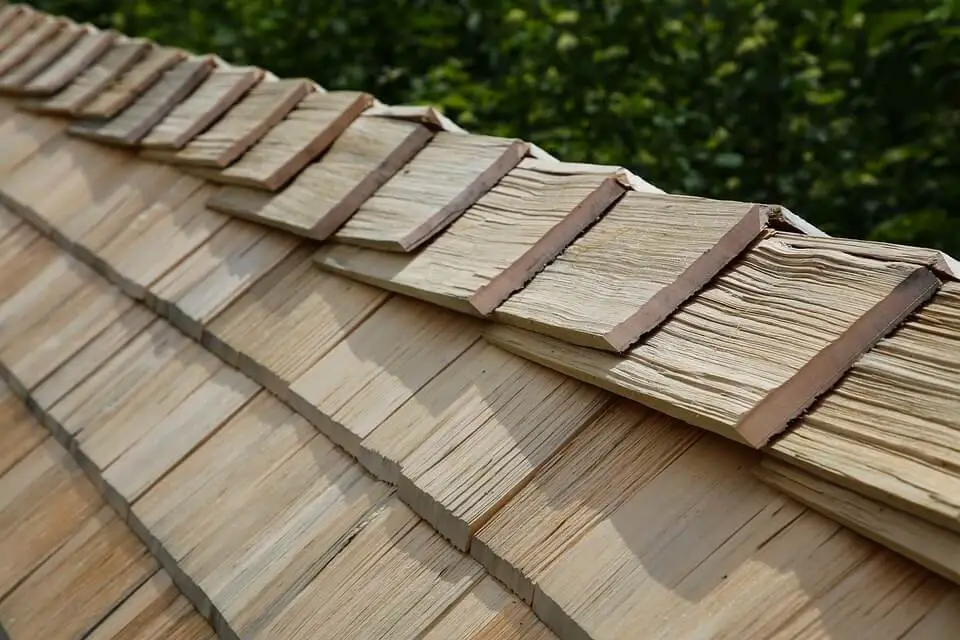
Roof coverings, typically in flat and rectangular shapes, are installed at the eaves following roof decking placement. The type of material used depends on the location and design of the house, with options including flagstone, slate, plastic, wood, metal, and composite materials. Solar shingles have also gained popularity, serving to prevent water ingress into the eaves. To achieve ultimate waterproofing, shingle underlayment is applied subsequently.
Ridge

At the apex of every roof lies the ridge board, a horizontal structure that defines the triangle shape of the roof’s peak. In technical parlance, this point marks the highest point on the roof. Functionally, the ridge serves as a crucial connection point for rafters and trusses, forming the underlying framework of the roof. Moreover, the term ‘ridge’ is often used to describe a roof board or beam that constitutes the entire ridge structure in building construction.
Valley
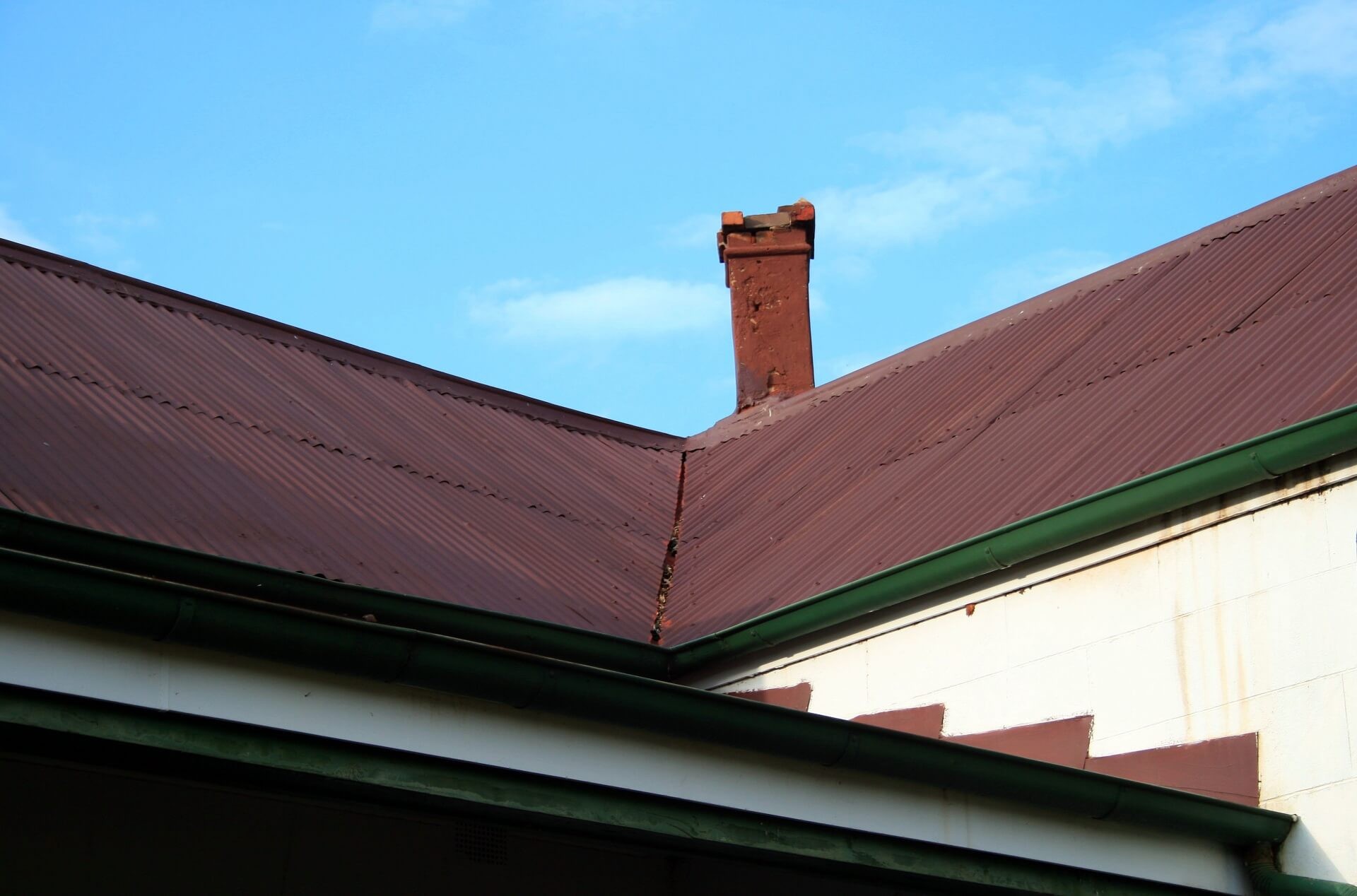
The valley connects two pitched roofs, forming a precise 90-degree angle that creates a critical junction. Here, the valley rafter plays a vital role in supporting an internal roof gutter, where water and debris collect before flowing down to the external gutter system. As the primary collection point for rooftop runoff, the valley is essential for directing water away from the structure.
Choosing the correct installation type for the valley is paramount, as any misstep can lead to costly and frustrating leaks.
Eave
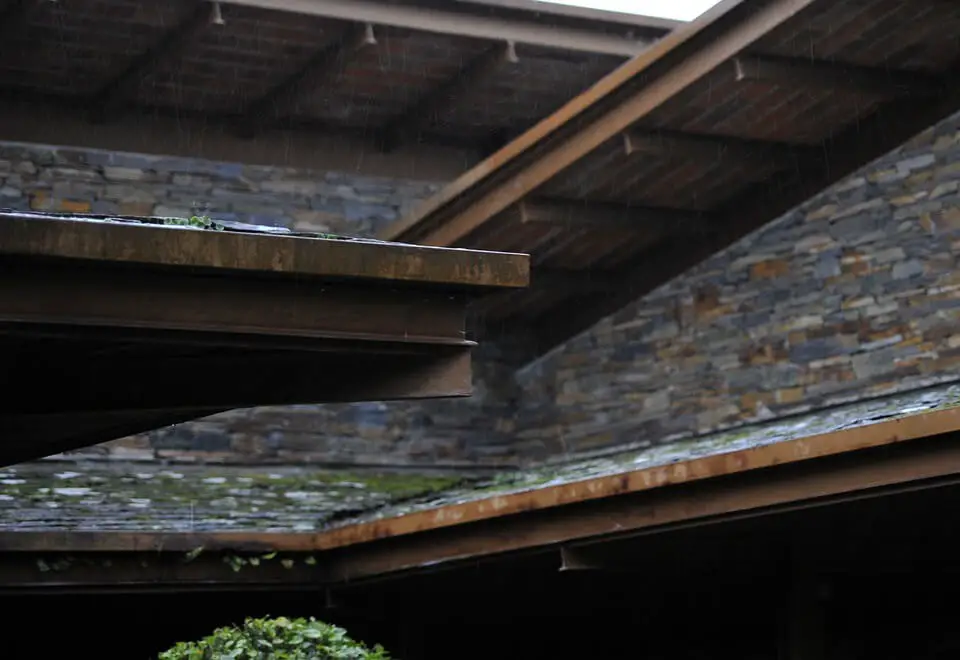
In a pitched, gabled, or mansard roof, the lowest point is typically referred to as the eaves. Also known as roof edges, these overhanging features project from the side of the house, extending beyond the wall’s face. The purpose of the eaves is crucial, serving as the connection between the gutters and the roof itself. Functionally, it clears the wall by allowing water to flow smoothly down its surface, effectively preventing accumulation.
Soffit
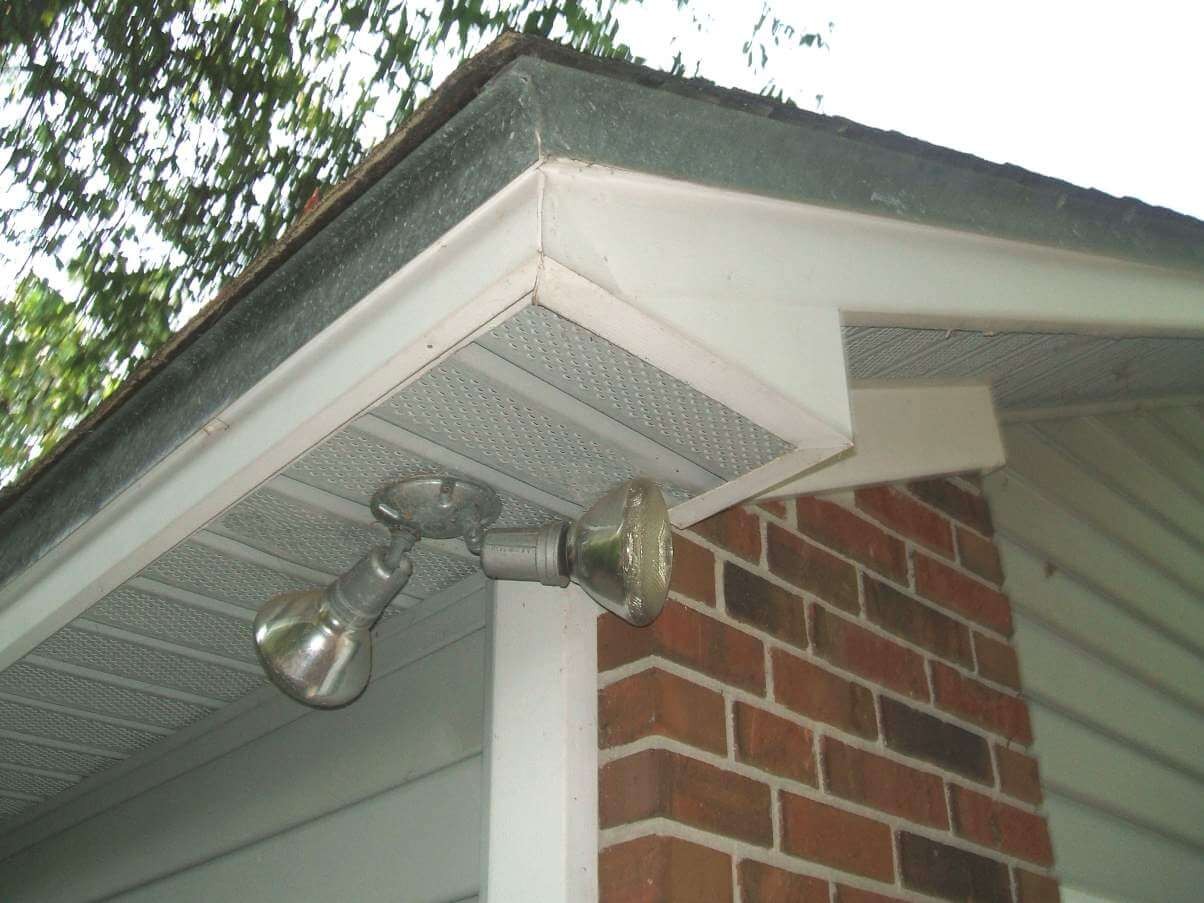
A crucial element in a building’s architecture, the roof structure’s intermediate component is often overlooked yet plays a vital role in both aesthetics and functionality. Located at the intersection of the wall and eaves, this hidden gem conceals ceiling joists and rafters, serving as a protective barrier against the elements. Its primary function is to safeguard the rafters from moisture and mold, thereby prolonging the lifespan of roof materials and ensuring overall structural integrity.
Rake

The rake is often overlooked as it’s not a traditional roof section, but rather a design element that adds depth to gabled roofs. Specifically, it refers to the sloped sides at the ends of these roof styles, which can be flat or feature overhanging eaves. When it comes to overhangs, the rake can be left open, seamlessly blending with the surrounding architecture, or it can be closed off with a fascia or soffit, providing a more streamlined appearance.
Moreover, the rake offers an opportunity for homeowners and architects to get creative with their roof design, adding decorative elements that enhance curb appeal.
Sidewall
One type of wall used in roof flashing, which is designed to prevent water infiltration, is the sidewall. Specifically, it’s used in base and step flashing applications. Sidewalls are vertical walls that intersect with the surface of the roof deck, connecting the edges of a sloping roof deck. This structural component plays a crucial role in ensuring the integrity of the roofing system by preventing water from seeping through the joints and compromising the overall waterproofing effort.
Flashing

Roof flashing can be crafted from a variety of materials such as aluminum, galvanized steel, and plastic. Its primary purpose is to prevent water from penetrating through roof openings and pooling in areas where it could cause damage. As a result, it’s typically installed in roof valleys, vents, chimneys, and skylights. By utilizing different types of flashing, ponding water can be redirected throughout the roof, effectively mitigating potential issues.
Among these various types are chimney flashing, vent pipe flashing, valley flashing, skylight flashing, and dormer flashing. Chimney flashing is a waterproofing material installed at the intersection of the chimney and the roof, preventing moisture from seeping into the home through this critical area. Vent pipe flashing is externally mounted on the roof, acting as a sealant to prevent water from entering surrounding openings where it could cause damage.
Valley flashing is installed along the roof’s valley line, serving as an additional waterproofing measure for the roof. Skylight flashing is applied in between the skylight’s glass and frame, building upon existing sealants to contain moisture on the glass surface. Dormer flashing adds an extra layer of protection against water damage by being installed under the sides and top of the roof, or at the bottom or end wall of the dormer.
Hip
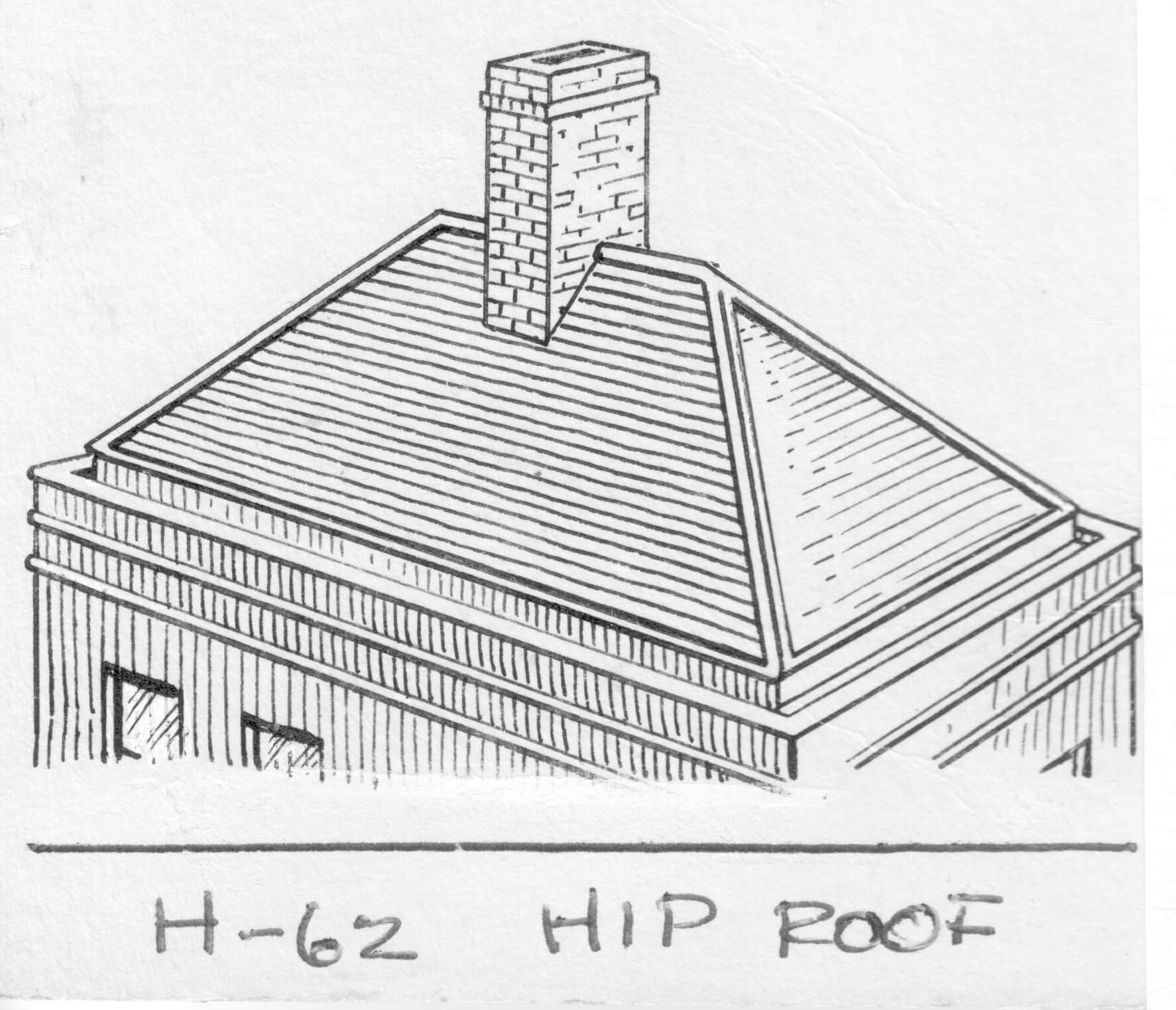
At the crux of every roof is the intersection point where adjacent sloping surfaces converge, giving rise to the hip joint. This critical juncture is often referred to as the hip end, which is characterized by a triangular shape formed by the meeting of hips at the roof’s edge or eaves.
As part of a hipped roof design, this unique feature is marked by inward slopes on all four sides, making it an ideal choice for regions prone to heavy snowfall and strong winds, as snow can effortlessly slide off the slanted surfaces.
Flat roof
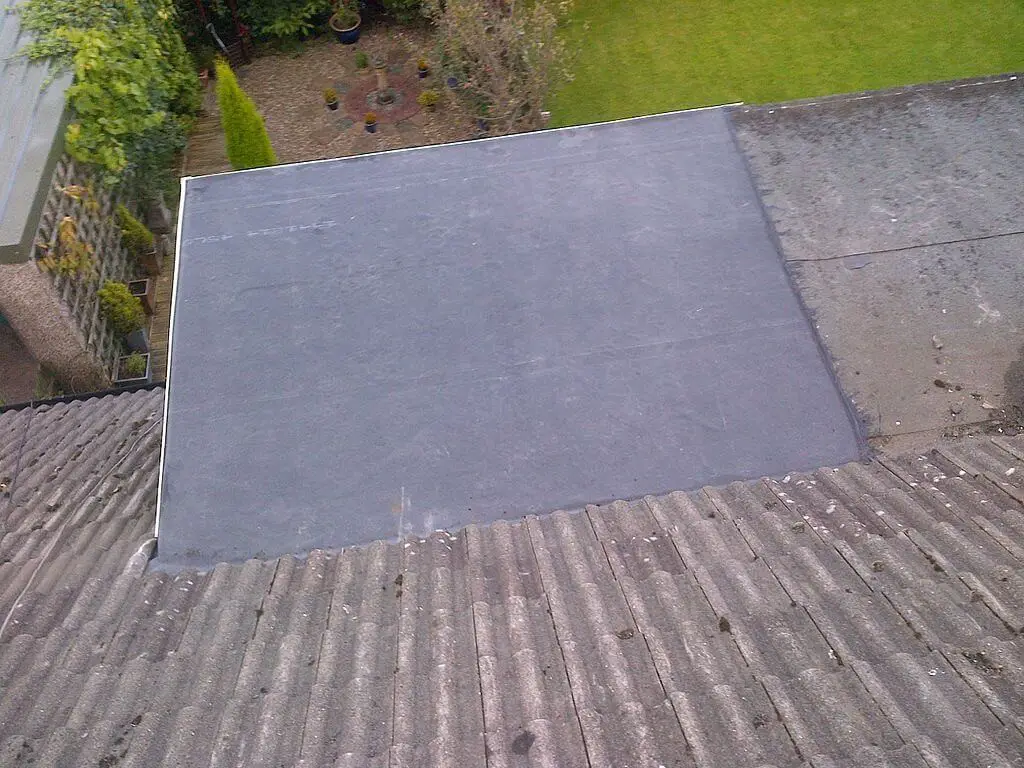
Dating back to ancient times, the sunken roof structure has earned a reputation as one of the most enduring types of roofing designs. Its unique feature lies in providing an additional layer of usable space, earning it the nickname ‘living roof’. This innovative design has found widespread application in arid climates and commercial buildings, where its economic advantages prove particularly appealing.
One of the primary benefits of sunken roofs is their ease of installation, which translates to significant cost savings. Additionally, their robust nature means they are less prone to damage, further reducing maintenance expenses. As a result, this ancient design has emerged as a practical and efficient solution for building owners seeking to optimize their roof’s functionality.
Dormer

Dormer windows, also known as skylights, protrude from the roof surface or beyond the pitched plane, providing a housing space for the skylight. This architectural feature serves to expand usable areas in compact spaces such as attics or lofts. When converting an attic into an additional room, dormers can be particularly beneficial, bringing in natural light and improved ventilation. The increased airflow and fresh air circulation make the space more habitable and welcoming.
Abutment
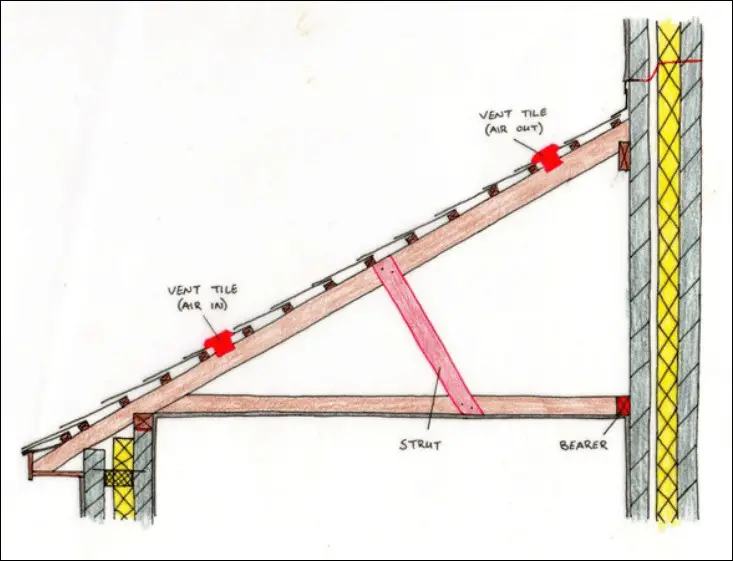
In the realm of bridge construction and roofing, abutment plays a crucial role in building roof systems. Specifically, it refers to the intersection points where the roof’s slope converges onto a vertical area, such as chimneys or walls. These junctures can be found on the side, top, or surrounding these vertical areas, serving as connection points.
Low pitch areas
On many flat roofs, you’ll find areas with lower slopes known as low pitch areas or low spots. These regions are a crucial part of the overall roofing system, but they’re also prone to ponding issues. Without proper sealing, water can accumulate in these low-lying areas and cause damage over time. Specifically, neglected putty can lead to long-term harm to both roof sheaths and wood rafters if left unchecked.
Downspout
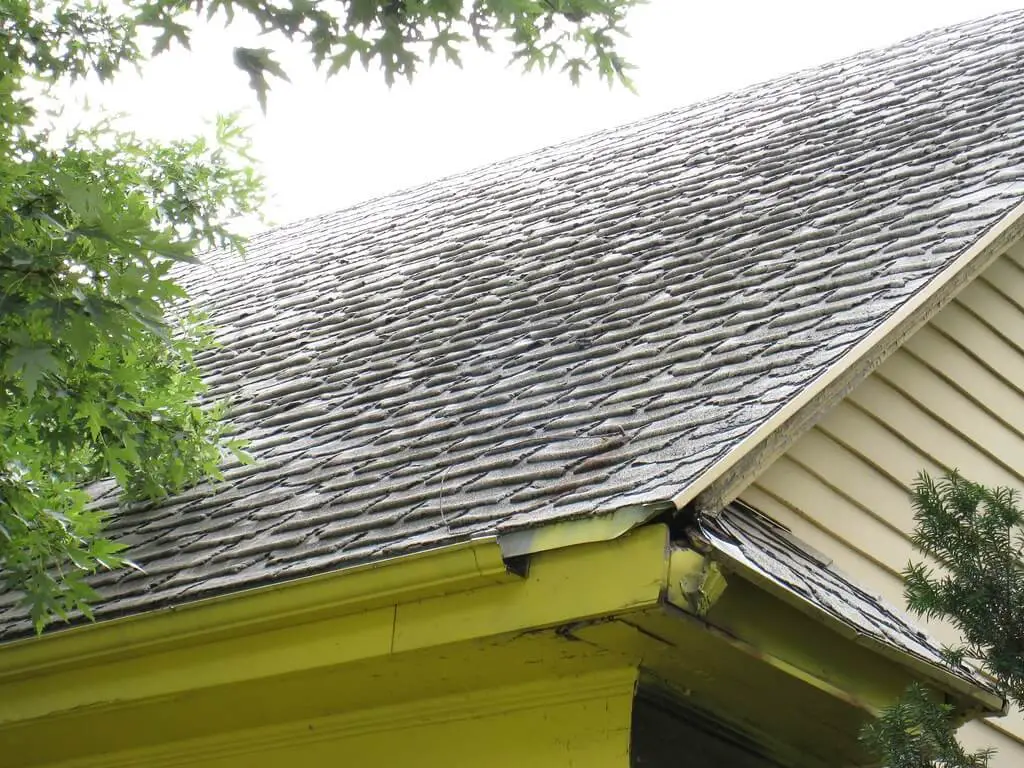
A downspout is a vertical pipe that runs from the roof to the ground, typically connected to an external gutter. Its primary function is to redirect rainwater or debris collected from the roof’s surface downward to a specific location. The material used to manufacture downspouts can vary, with PVC being a common choice. However, they may also be constructed from galvanized steel or other plastic materials.
Drip Edge

Metal flashing plays a crucial role in protecting underlying roof fixtures from water damage. A type of eave protection, drip edges are installed along the roof’s perimeter to redirect water flow away from the fascia. Their structure allows them to hang from the sides of the roof, effectively creating a barrier against moisture intrusion. While some may argue that gutters serve a similar purpose, the drip edge remains a vital component in roofing design.
For a comprehensive guide on how to install a drip edge, consult this tutorial from Your Average Roofer for a visual representation of the process.
Fascia
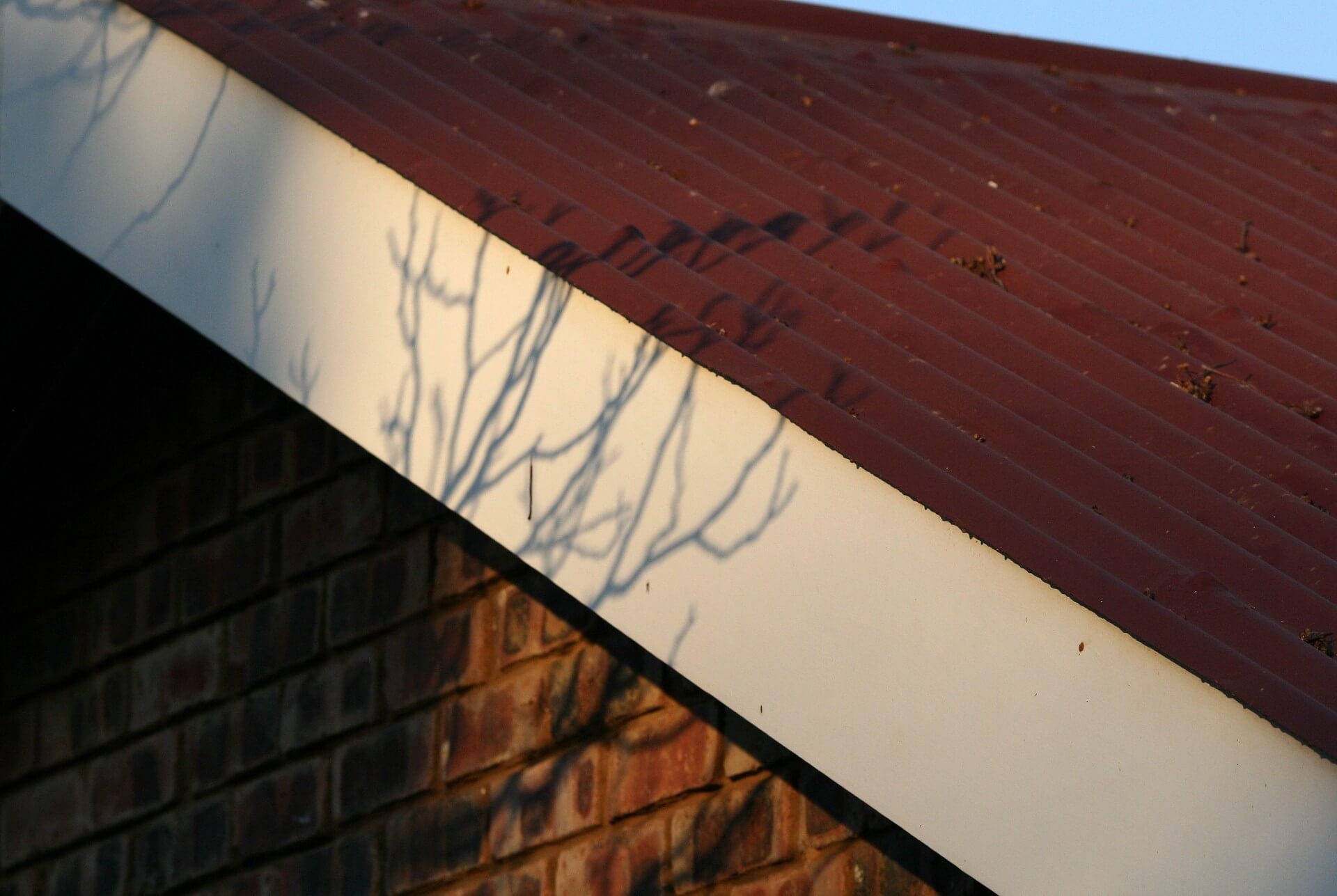
The fascia, also referred to as roof lines, is a crucial component that connects the outer walls of a house to the roof’s edge. Comprising boards that span the junction points where the wall meets the roof, it provides essential support for the gutters by being nailed to the rafters. Not only does it serve a functional purpose, but it also enhances the roof’s visual appeal, particularly in hipped and flat roof designs, making it a vital aspect of a house’s overall aesthetic.
Gutters
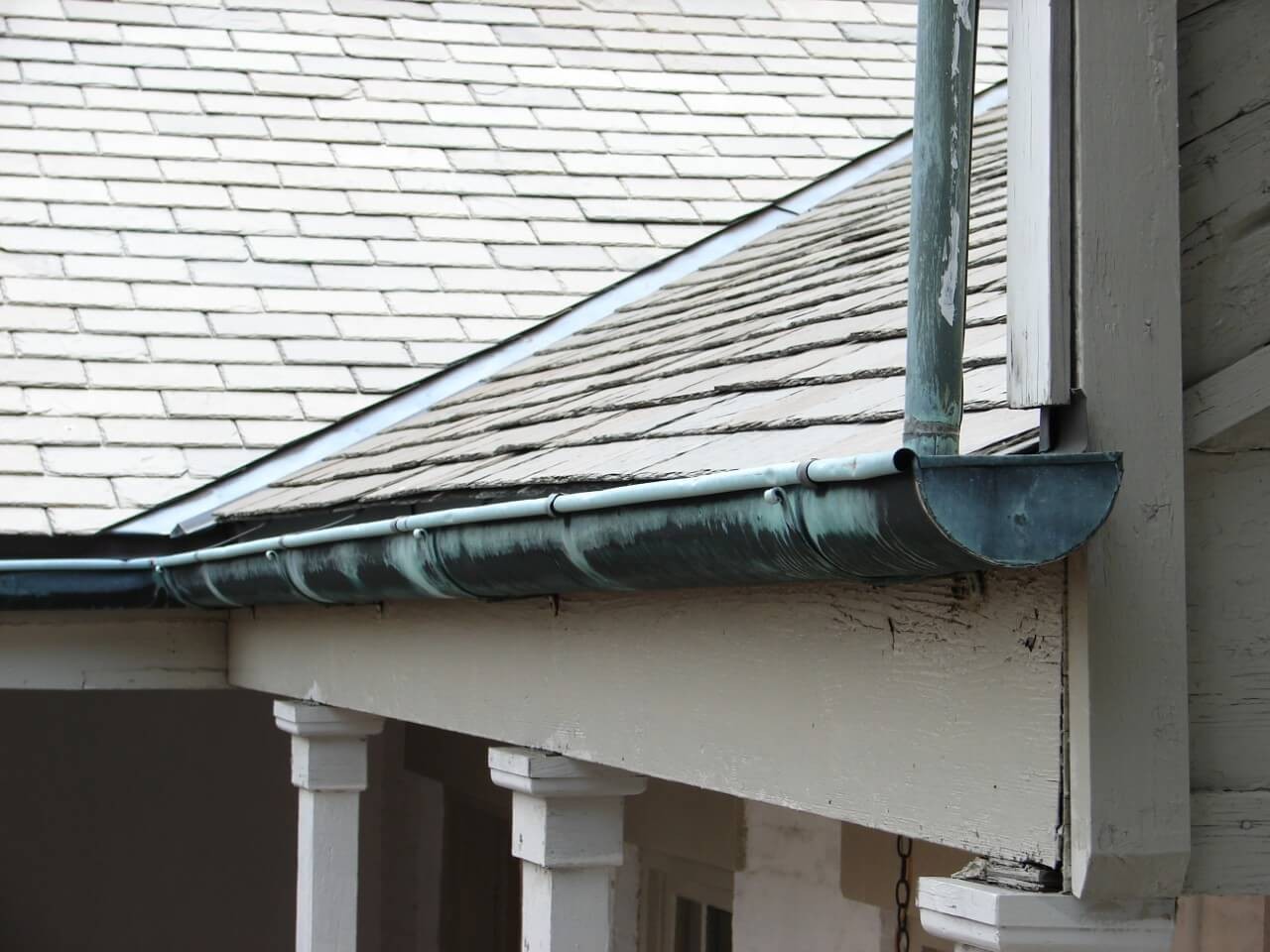
A critical external roof fixture is the gutter, which functions as a water discharge system for the home. To effectively perform its role, it must be installed at an angle that directs water away from the house’s foundation. If water were to fall too close to the foundation, it could compromise the structure’s integrity and potentially cause significant damage to the basement if one is present.
In order to avoid this issue, gutters are typically angled in such a way that runoff flows away from the house, rather than accumulating around its perimeter.
Rafter
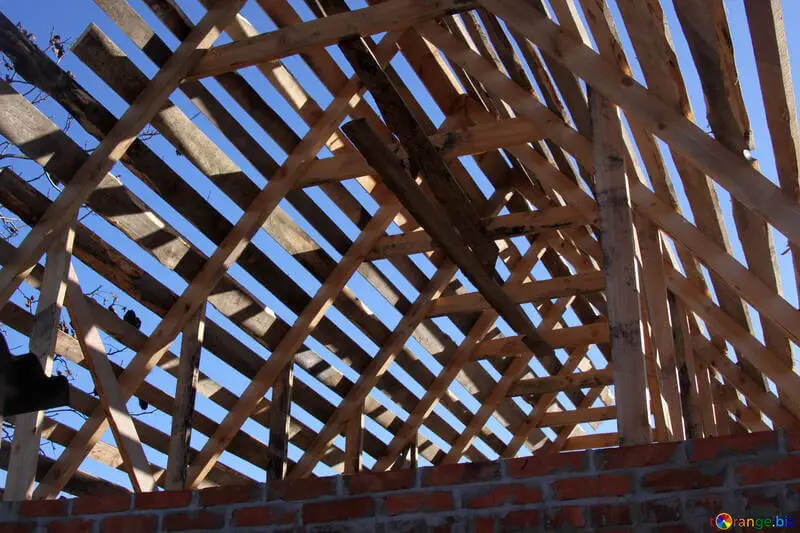

The fundamental components of a roof are the wooden or metal frames that serve as its structural framework. These frame-like structures play a crucial role in supporting the overall integrity of the roof, as without them, the structure would be incomplete. One key feature of this framework is the diagonal member, which forms part of the truss and converges at the apex. Its primary function is to bear the weight of heavy loads on the roof deck.
As the point where most attachments occur, it’s essential to secure this component further to ensure stability. For a better understanding of these concepts, refer to NSM Construction’s informative video.
Underlayment
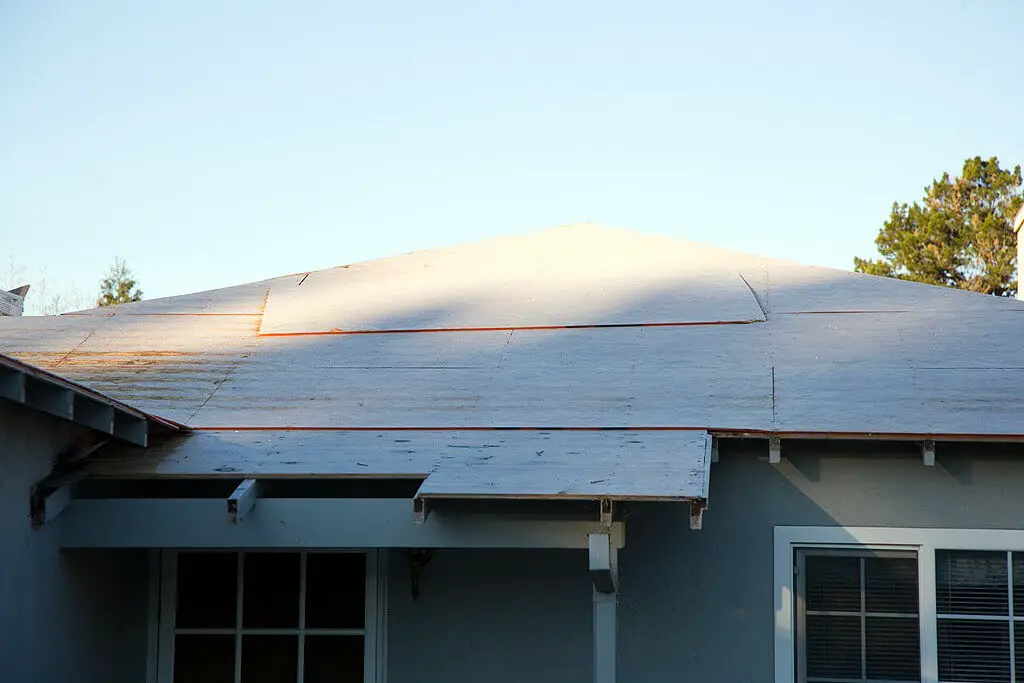
Roof underlayment is often referred to as a protective blanket or cushioning that safeguards the entire roof decking from excessive moisture. Traditionally, these membranes are made of felt and rubber strips, but modern trends lean towards reinforced fiberglass and synthetic materials. These waterproof barriers are installed directly on the roof deck, serving as shields against water and moisture.
Various types of underlayment cater to specific areas of the roof where ponding water could become a concern. Among them are rafter underlayment, which provides additional protection for rafters by adding a water-resistant layer; valley underlayment, designed to safeguard roof valleys that structurally channel significant amounts of water; and felt underlayment, a traditional option made of felt paper, primarily intended for waterproofing the roof.
Synthetic underlayment, on the other hand, is a high-tech protective layer installed before roof shingles, covering areas not protected by water and ice shields. Additionally, vent pipes, also known as plumbing vents, typically extend from building waste pipes to release sewer gases outside the structure, allowing for better ventilation within the pipes.
Collar beam
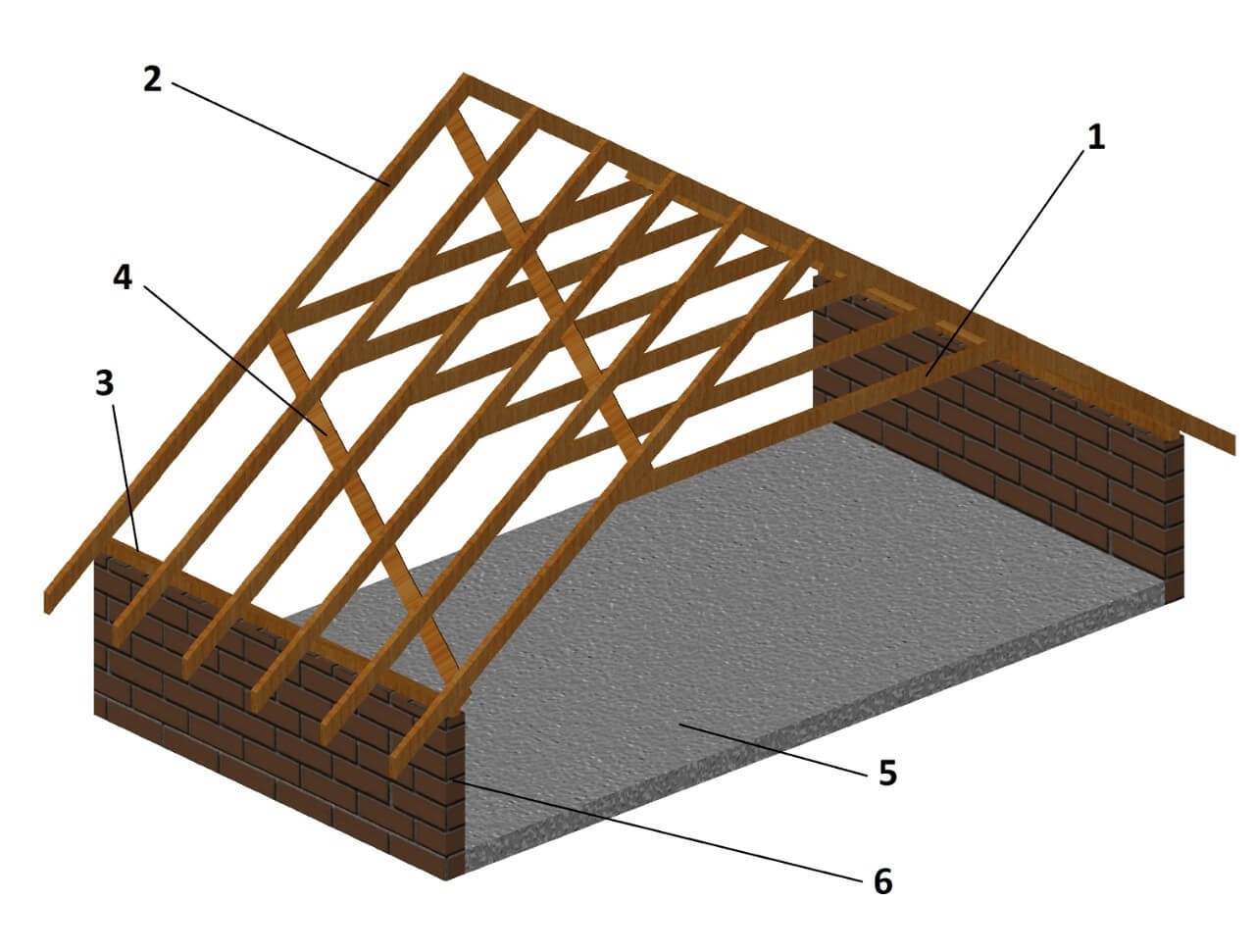
In many instances, the collar beam plays a crucial role in domestic roof construction. Its distinctive shape is horizontal, and it serves as a connection point for two rafters that intersect at the ridge, lending greater stability to the overall roof framework. Fundamentally, this structural component helps frame the ceiling’s architecture.
Chimney

The common architectural feature often overlooked in building design is actually an integral part of the roofing system. Specifically, I’m referring to the vertical structures that run along the roofline, connecting multiple components together. These features play a crucial role in ventilation by expelling smoke and combustion gases produced by appliances like stoves, boilers, or fireplaces into the atmosphere, effectively removing harmful pollutants.
Ice and water protector
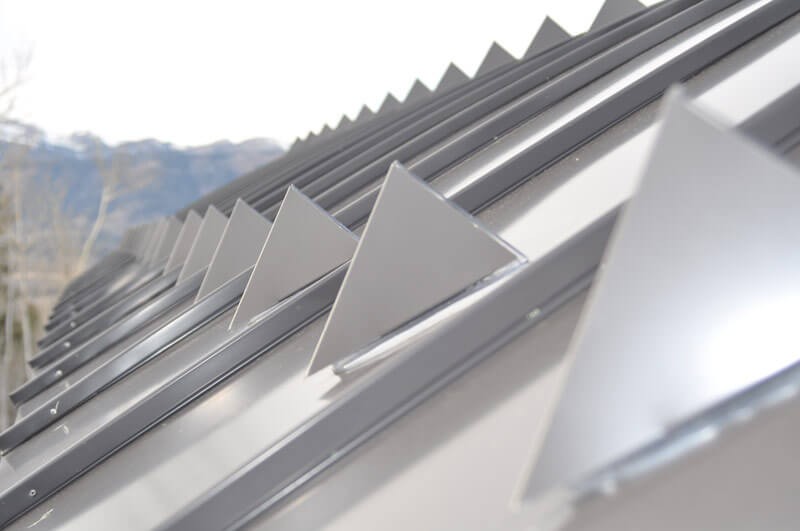
In many regions, ice and water shields are a crucial component of roofing systems. While not always essential, they are mandated by certain state building codes. Essentially, these underlayment materials serve as barriers against ice dams and heavy rainfall, driven by strong winds.
To achieve this, they’re strategically installed in three key areas: the eaves and rakes to safeguard the roof’s interior from frost-related issues; roof valleys where water can collect and stagnate; and flashings and chimneys, allowing wind-driven rain to flow freely upwards.
Skylight
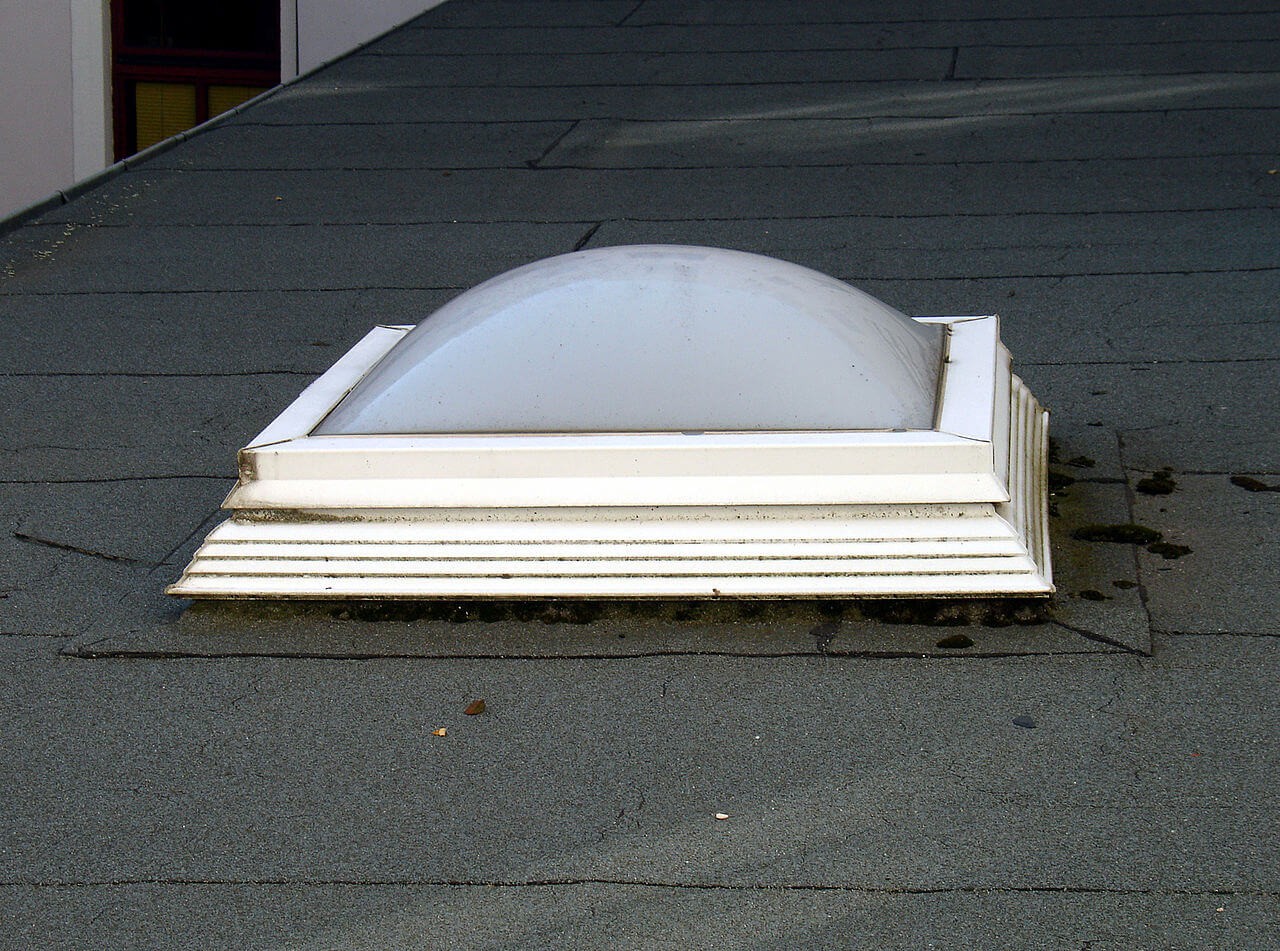
While often overlooked, a well-designed skylight can be both aesthetically pleasing and functionally vital to a building’s common roof area. From providing additional natural lighting and breathtaking views of the sky, to offering improved ventilation and serving as an emergency egress point, a skylight can make a significant impact on the overall design and functionality of the space.
Typically installed in the form of a window or ceiling directly in the roof, a skylight is often housed within a dormer, adding visual interest and depth to the surrounding architecture. For inspiration, take a look at these stunning skylight designs from Decoist and Home Designing.
Lookout

A roof outlooker, also known as a lookout rafter, plays a crucial structural role in a building’s design. From its origin at the wall plate, this wooden joist extends to form a cantilever. Its primary functions include serving as a nailing surface for fascia boards and providing support for the roof sheathing. Additionally, it acts as a joist for securing finished eave materials.
Solid decking
Roof decking, also known as composite decking, is a sturdy alternative to traditional wood-based decking options. Comprising robust materials, it’s designed to support heavier roof loads while mimicking the appearance of real wood. This innovative solution not only provides an additional layer of protection between the roof and home but also creates a secondary surface for underlayment and shingles, further enhancing weatherproofing capabilities.
From a structural perspective, solid decking typically consists of flat boards securely attached to trusses and stretched across joists, forming a robust framework that can withstand various environmental conditions.
Conclusion
Knowing the ins and outs of your roof can be a daunting task, but it’s essential for any homeowner to have a basic understanding of its components. Without this knowledge, you may find yourself facing costly repairs down the line. The old adage ‘know where it hurts’ rings true when it comes to roofing – being aware of the various parts and their functions can save you from prolonged pain and financial strain.
Not only will knowing the basics of your roof’s anatomy enable you to identify potential issues early on, but it also empowers you to tackle minor maintenance tasks yourself, potentially saving you a small fortune in labor costs. Moreover, having this knowledge under your belt adds a valuable credential to your homeowner repertoire. It may not be the most exciting topic, but it’s a crucial one that will come back to bite you if ignored.
Related Posts
If you’re experiencing any of the following five red flags, it’s time to reach out to a roofing contractor without delay. Are your roof’s shingles curling or buckling? Have you noticed an increase in energy bills due to heat loss through the roof? Are there signs of water damage inside your home, indicating a leaky roof? Are your gutters clogged with debris, causing water to back up and potentially cause further damage? Or are you simply unsure about how to proceed with a roofing project?
Whatever the case, don’t hesitate to seek professional guidance. In addition to addressing existing issues, it’s also crucial to consider the long-term benefits of regular roof maintenance. Furthermore, if you’re considering a career in roofing, there are several steps you can take to become a contractor yourself. For instance, investing time and effort into learning about different types of roofs, materials, and installation techniques will be essential.
Ultimately, making informed decisions about your roof’s material, color, and overall appearance is vital for both functional and aesthetic purposes.



