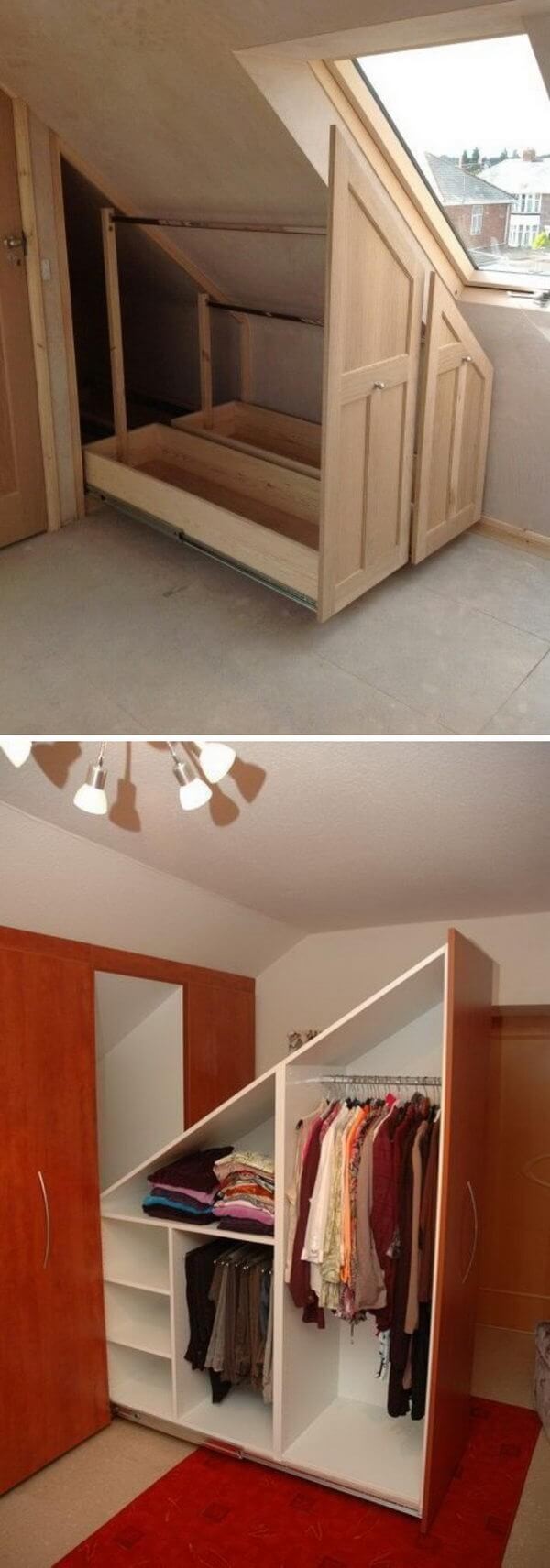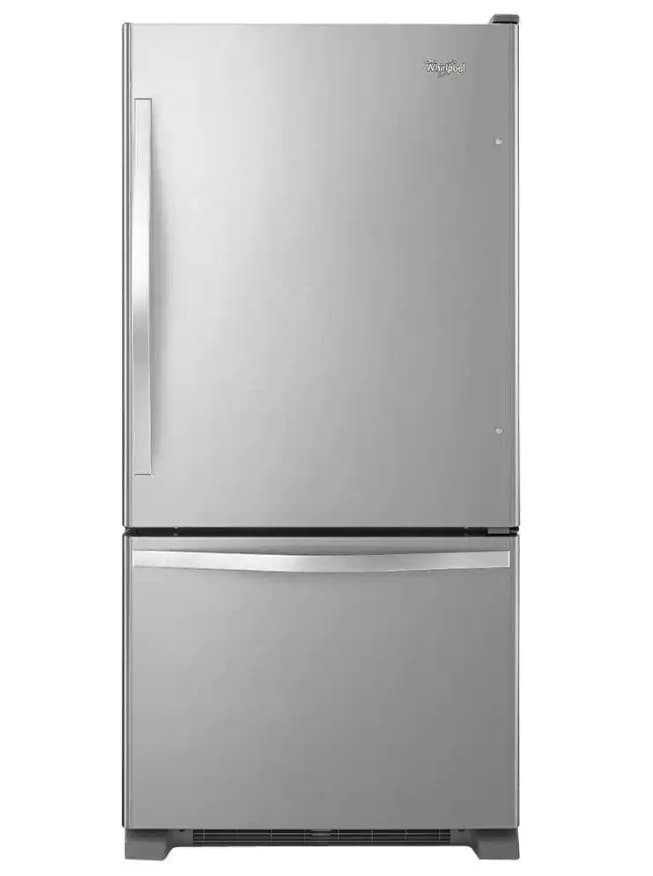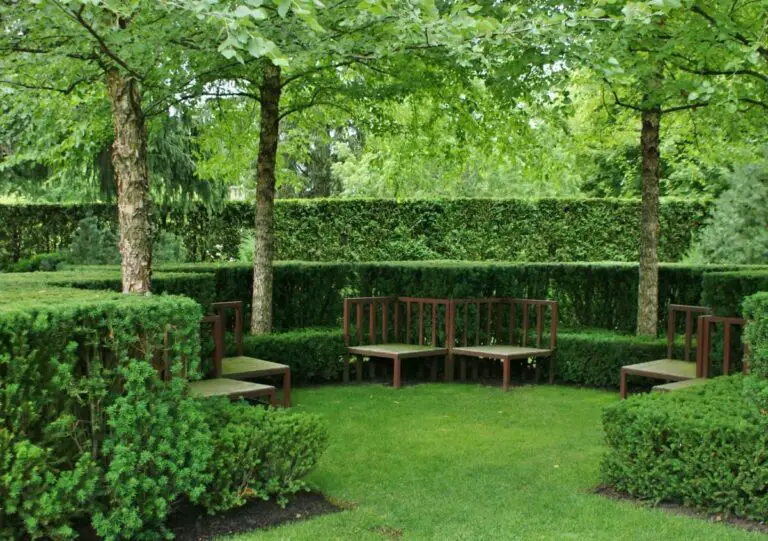30+ Best Tiny House Kitchen Ideas And Designs (With Photos)
When setting up a kitchen in a tiny home, one of the most crucial aspects to consider is the space itself. It’s essential to think about how much area you need, what appliances are must-haves, and which elements will bring harmony to your kitchen design. To help with this process, we’ve gathered an extensive list of tips, key appliances, and inspiring ideas from successful tiny home kitchen layouts.
By the end of this article, you’ll be well-equipped to create a kitchen that perfectly fits the needs of your tiny home. In this comprehensive guide, we’ll explore various approaches to kitchen design, including fold-out breakfast bars, galley-style kitchens, Scandinavian simplicity, open concept spaces, and more.
We’ll also delve into the importance of choosing the right appliances, such as pressure cookers and multi-purpose toasters, that can simplify your cooking routine while taking up minimal space. Additionally, we’ll touch on strategic storage solutions like peg boards, wire shelf risers, and magnetic shelving, which can help keep your kitchen organized without sacrificing precious floor space.
We’ll also provide inspiration for repurposing under-the-stairs areas as storage or incorporating grow-your-own herb gardens into your design. Ultimately, the goal is to create a kitchen that not only serves its purpose but also becomes a central hub in your tiny home, where you can cook up memories and enjoy quality time with loved ones.
# 1 Fold-Out Breakfast Bar
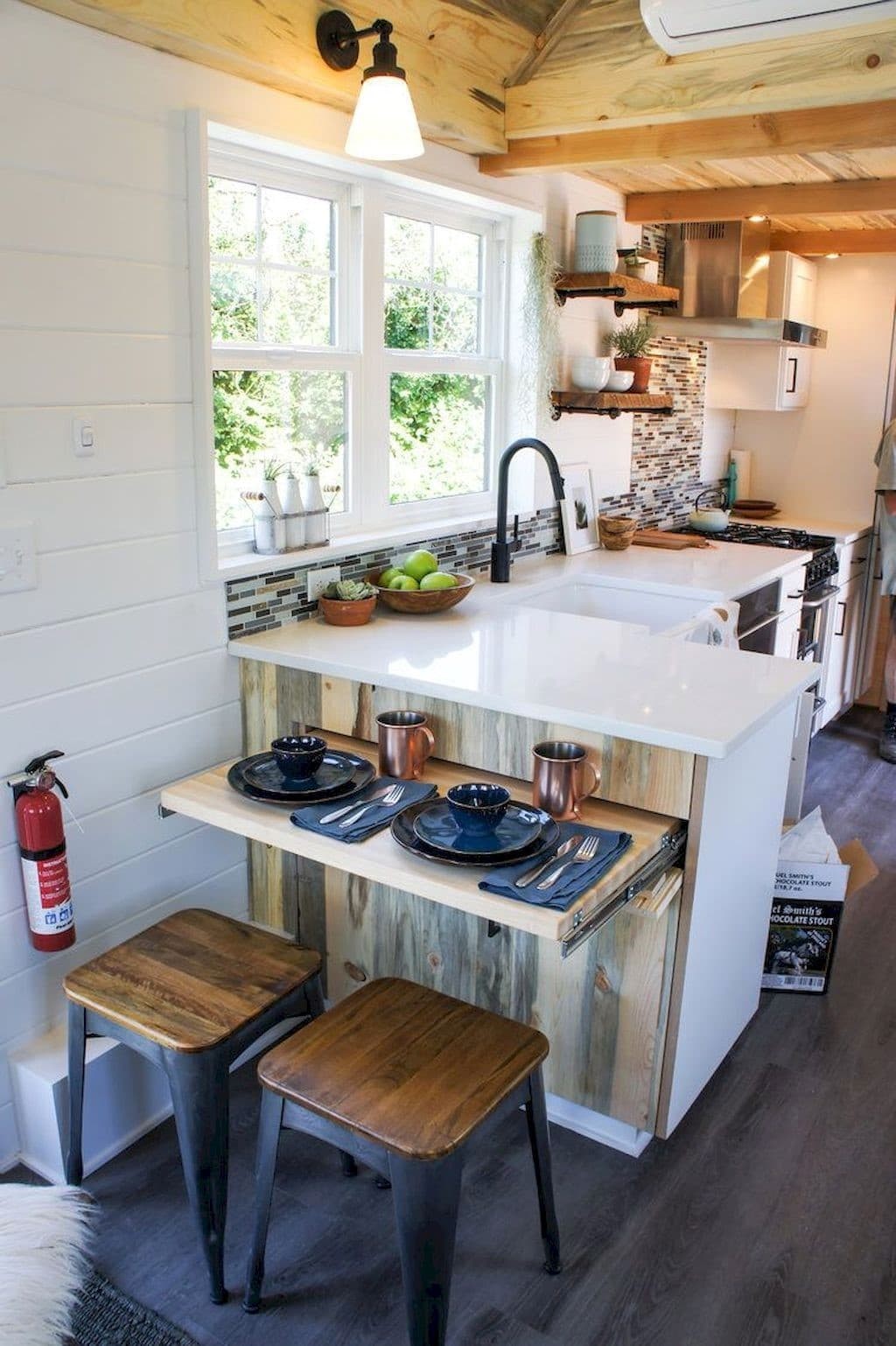
In our quest to optimize space, we’ve discovered a clever way to save room with a breakfast bar designed specifically for two people. By incorporating fold-out tables into other areas of our compact abode, such as desks or beds, we’re well-versed in the benefits of this type of furniture. This particular setup features a mini fold-out bar that comfortably accommodates two individuals for mealtime, without encroaching on precious floor space.
Notably, the stools serving as additional seating can easily be repurposed as end tables or supplementary seating in the living room when not being utilized for dining purposes.
As we navigate the challenges of tiny living – particularly within homes measuring under 500 square feet – multi-functional furniture that folds up seamlessly becomes an indispensable asset, allowing us to effortlessly adapt our space according to our needs.
#2 Galley-Style
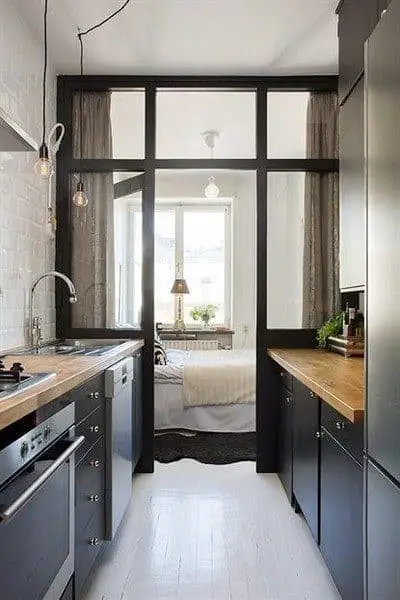
In a tiny home, a galley-style kitchen can be a game-changer when it comes to maximizing space. By placing major appliances on one side of the galley, you create an opportunity to dedicate the other side to food preparation, serving, and storage. This efficient layout allows for a seamless workflow and minimizes clutter.
The term ‘galley’ may evoke images of cramped quarters, but with modern design elements, it’s possible to create a sleek and sophisticated kitchen that invites natural light in through unobstructed windows. In fact, clever use of subway tile backsplashes can add depth and visual interest to the space, making it feel more spacious than ever before.
#3 Scandinavian Simplicity
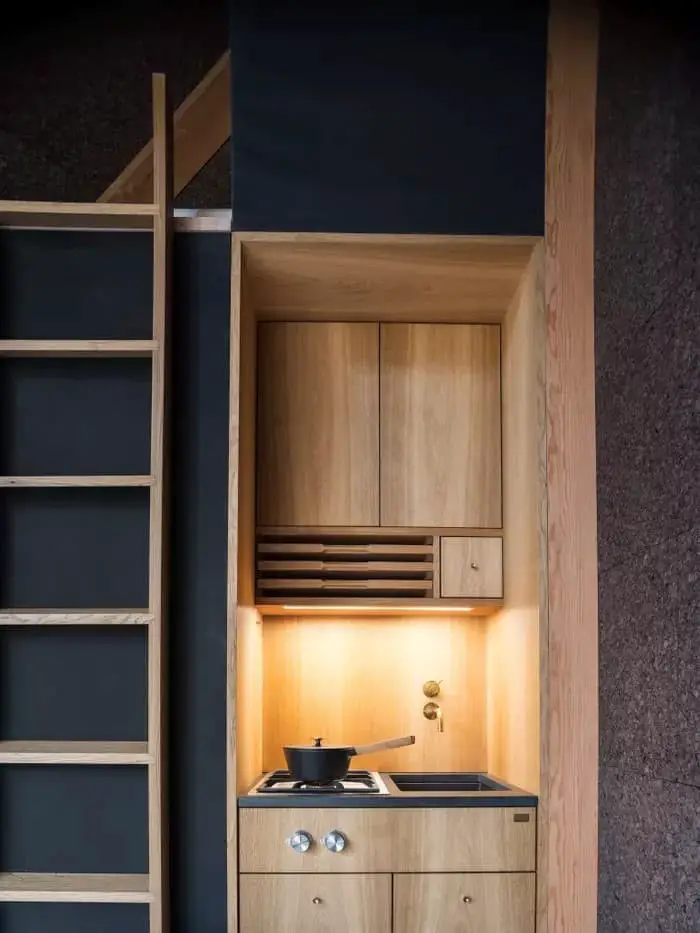
For those who truly embody a minimalist lifestyle, Scandinavian design may be an excellent fit for their kitchen. Characterized by simplicity, this style allows for maximum efficiency in even the smallest of spaces. Take, for instance, the compact nook featured above. Despite its diminutive size, it successfully accommodates all essential kitchen elements: stovetop, sink, mini-refrigerator, and flat-panel cabinets.
Moreover, this design cleverly utilizes floor space, making it an ideal choice for tiny home owners who prioritize practicality over elaborate cooking routines.
#4 Open Concept
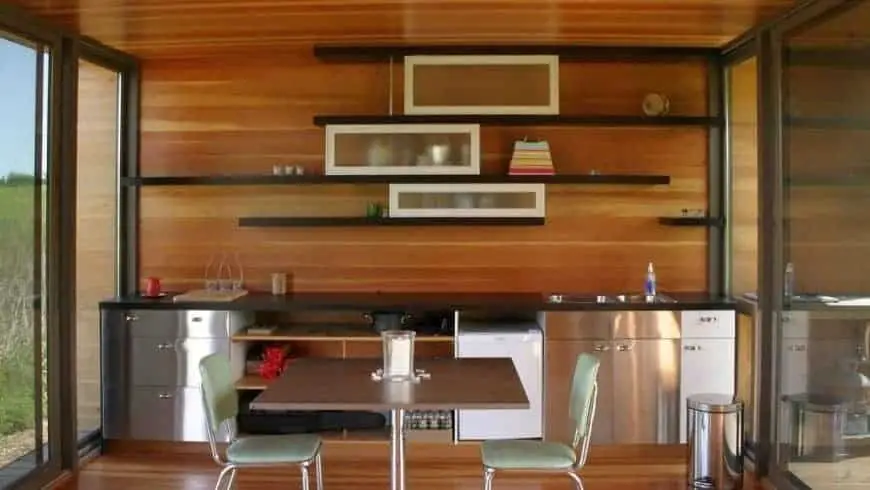
By cleverly situating a kitchen between two windows, you can harness the power of natural light to make the space feel larger than it actually is. The compact design of this kitchen, reminiscent of a studio apartment, allows for a seamless flow from one end of the wall to the other. While a mini-fridge is already incorporated into the space, there’s ample room for a full-sized refrigerator if you prefer.
Floating shelves above the counter provide additional storage, complemented by open shelves below that can be easily customized to suit your needs. As an added bonus, this design trend is gaining popularity, making it an excellent choice for creating the illusion of more space in even the smallest of homes.
#5 Rustic U-Shape
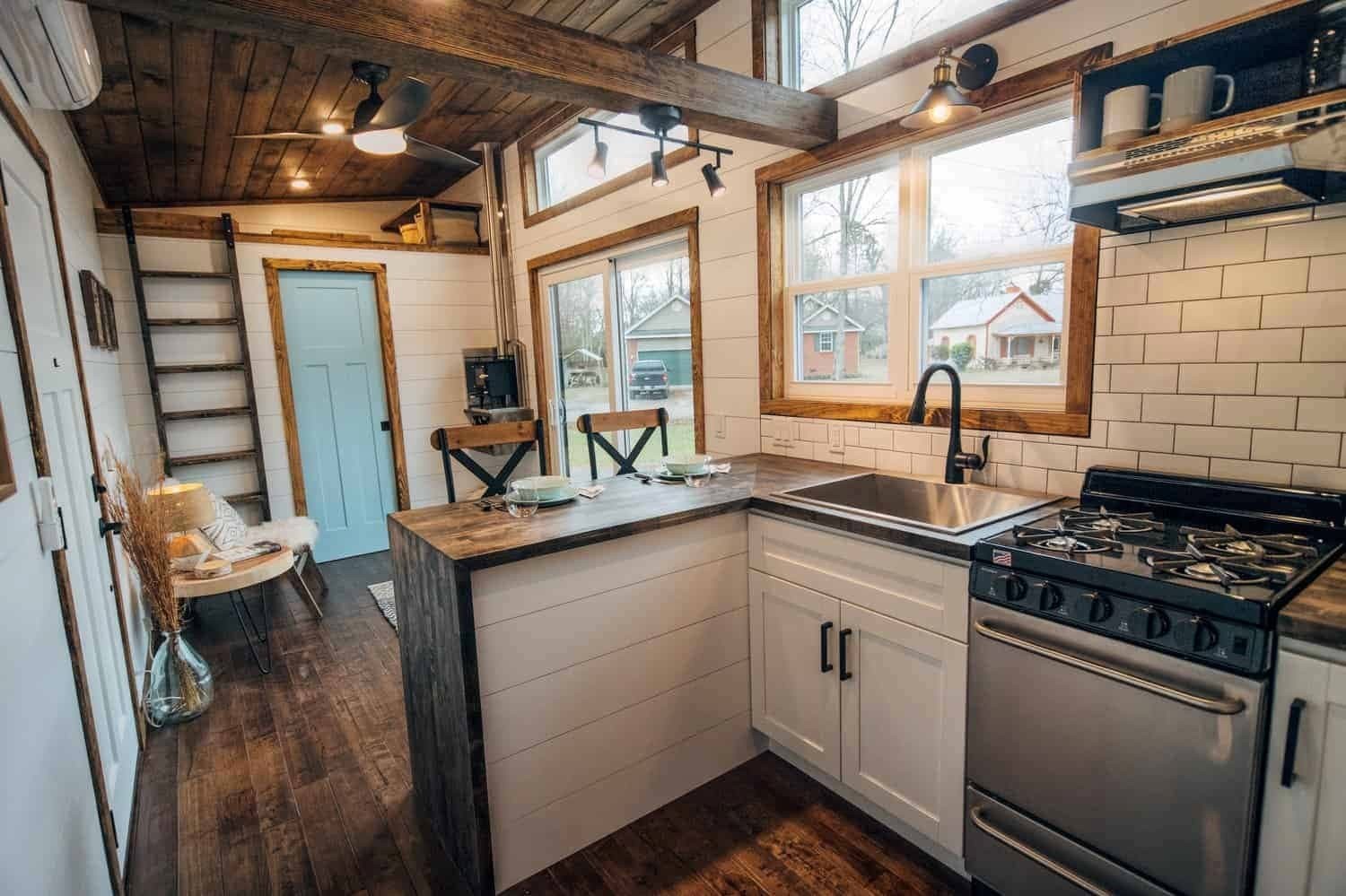
In small kitchens, creative solutions are key to maximizing space. A U-shape kitchen design offers an ingenious way to combine functionality with flexibility. By using a single area as both preparation zone and dining table, the need for a separate dining table is eliminated, making it an ideal choice for tiny homes.
This particular design successfully blends contemporary stainless-steel appliances with rustic elements, creating a unique fusion of styles that exudes a sophisticated yet cozy atmosphere. To effectively incorporate a U-shape kitchen into your home, consider the overall layout and how you want to divide the space on either side of the ‘U.’ Pay attention to how the natural separation between the kitchen and the rest of the room can be leveraged to create distinct areas for different activities.
#6 Lofted Kitchen
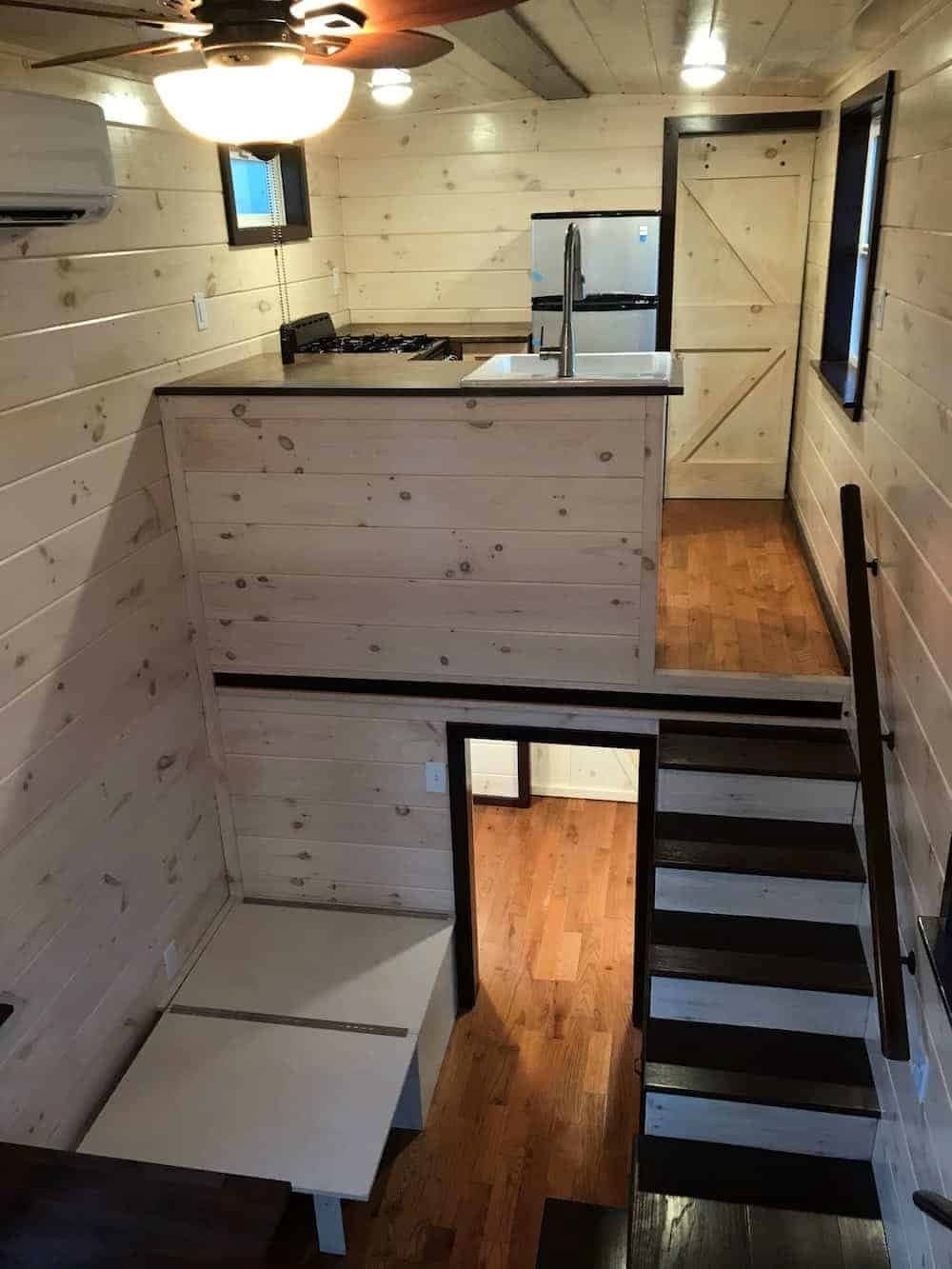
In a unique twist, this tiny home design features a U-shaped kitchen situated on the second floor of the residence. While this arrangement eliminates the possibility of utilizing the counter space as seating, it does free up room on the ground level for a dining table. Notably, the proximity of the stovetop to the ceiling demands proper ventilation, a crucial consideration in all tiny homes, but particularly so when a kitchen is situated above.
#7 Bench Dinette
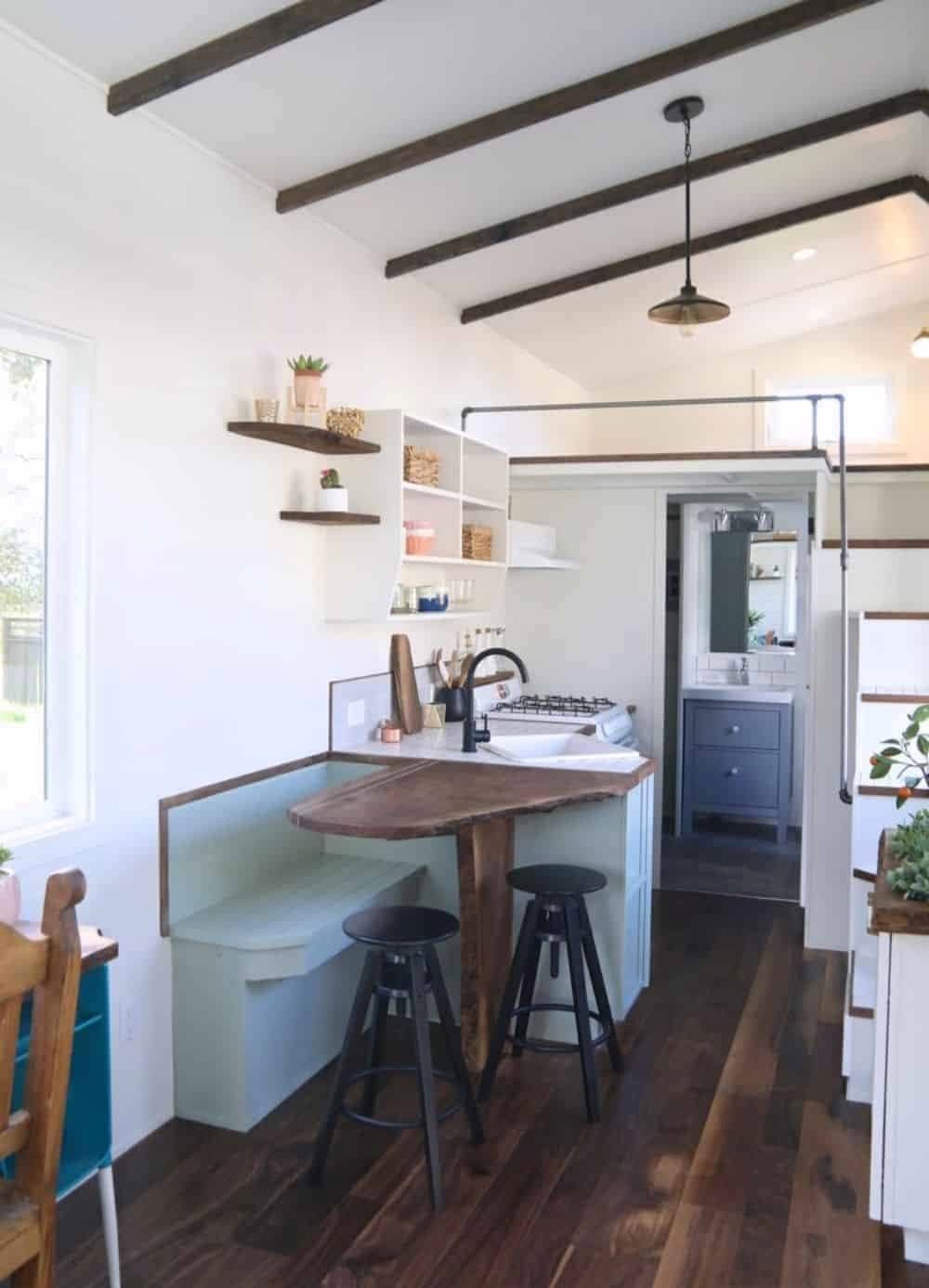
In tiny home kitchens, finding space for more than two dining guests can be a challenge. Traditional pull-out tables and U-counters often leave little room for expansion. However, cleverly incorporating a bench against the wall can increase capacity without encroaching on valuable floor space. This thoughtful design trick allows for an additional two guests to join in mealtime conversations.
Furthermore, situating the main cooking area adjacent to the stairs enables efficient use of the ‘galley’ space. By taking advantage of this underutilized area, homeowners can create a cozy seating nook or storage compartment, effectively maximizing the kitchen’s potential.
#8 U-Shape Under a Loft
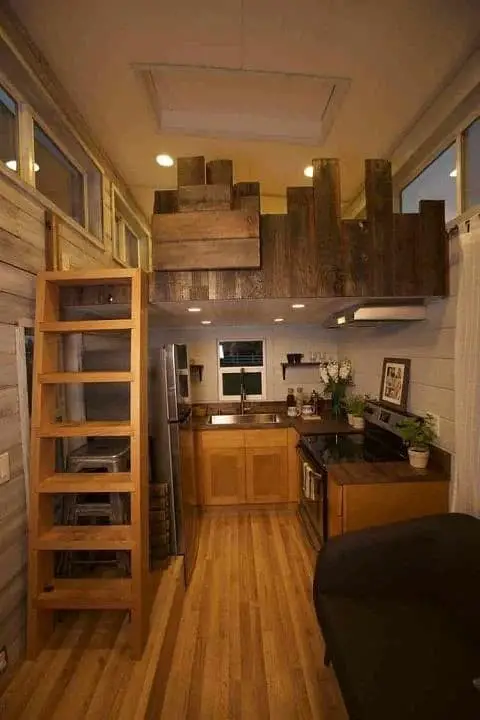
A space-saving strategy is to place your kitchen underneath your loft bedroom. If you’re using a ladder to access the loft, the area beneath it offers ample room for a full-sized refrigerator. You can create a functional u-shaped counter directly under the loft space, illuminated by recessed lighting. This setup allows you to forget that you’re sleeping just above your stove!
In contrast, placing storage underneath a full staircase is another effective way to utilize a U-shape, but using a ladder provides an open feel and doesn’t make larger appliances feel cramped.
#9 Add Accents
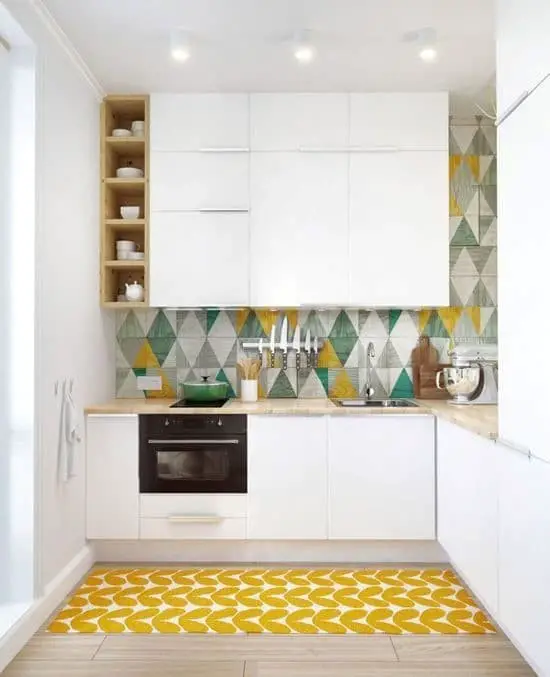
If you’re feeling uninspired by your kitchen space, don’t worry – it’s not about having high-end appliances or a large layout. Instead, focus on adding accents that reflect your personal style. For instance, a retro-themed kitchen can be achieved with stick-on wallpaper and a vibrant throw rug, which can also be replaced with tile decals for a similar look. The key is to think creatively and find budget-friendly ways to add some personality to your kitchen.
A simple yet effective approach is to use colorful cookware and let the blank cabinets serve as a canvas, allowing you to express yourself through storage baskets or decorative items. By incorporating these small but impactful touches, you can transform your kitchen into a space that truly reflects your taste and style.
#10 A Step Above the Rest
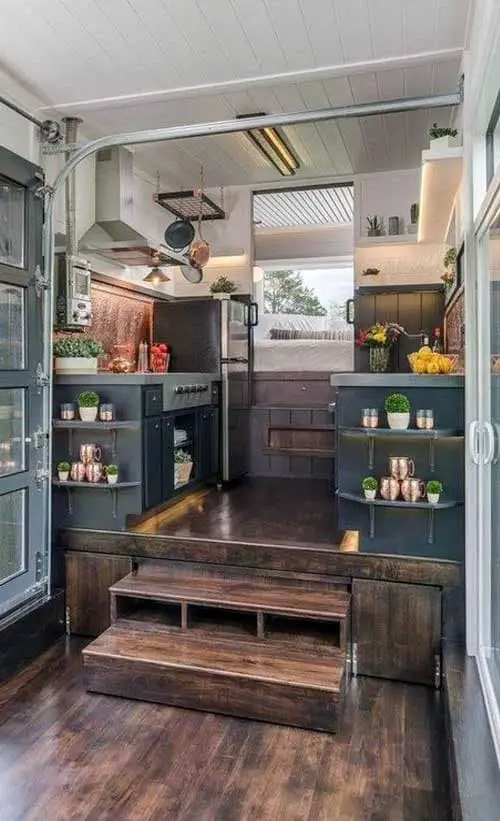
This micro-home kitchen stands out by being situated just above the rest of the space, making it feel airy and open. The lack of a physical barrier between the kitchen and living room creates an illusion that they’re two separate areas, which is perfect for creating the illusion of a larger home. This design trick is a clever way to use interior design to make your space seem more spacious than it actually is.
One of the standout features of this kitchen is its practical ventilation system with a hooded vent. However, due to the compact nature of the kitchen, you’ll likely need to opt for smaller appliances like hot plates, microwaves, and mini-fridges rather than full-sized options. This might require some creative problem-solving when it comes to meal prep and cooking, but the benefits of this cozy kitchen design make it well worth the challenge.
#11 Floating Pantry Items
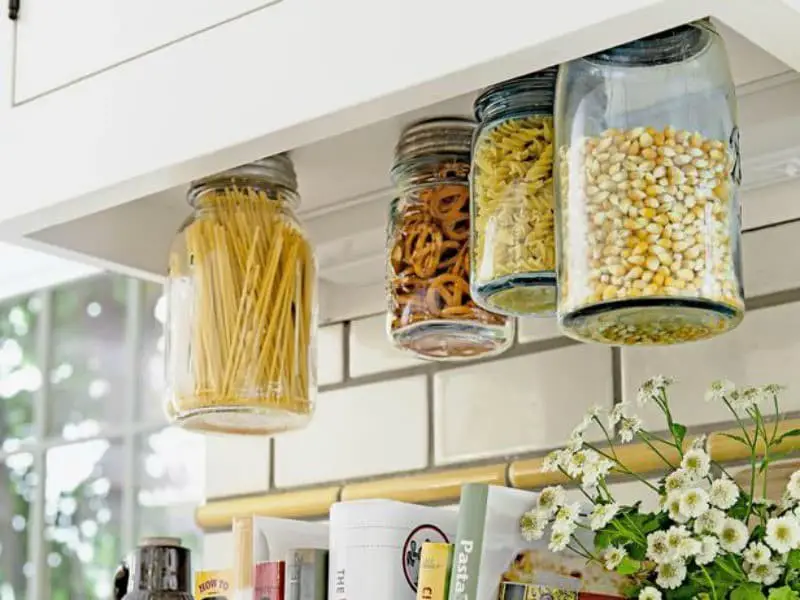
Maximizing vertical space is a clever trick often employed by tiny home enthusiasts. One way to do this is to rethink how you utilize the empty areas above appliances, such as using strong magnets to hang pantry items from cabinet bottoms or installing hooks for pots and pans instead of taking up shelf space. In some cases, pantry items are even available in magnetic jars that can stick directly to your refrigerator, further streamlining your storage options.
#12 Try a Convertible Sink
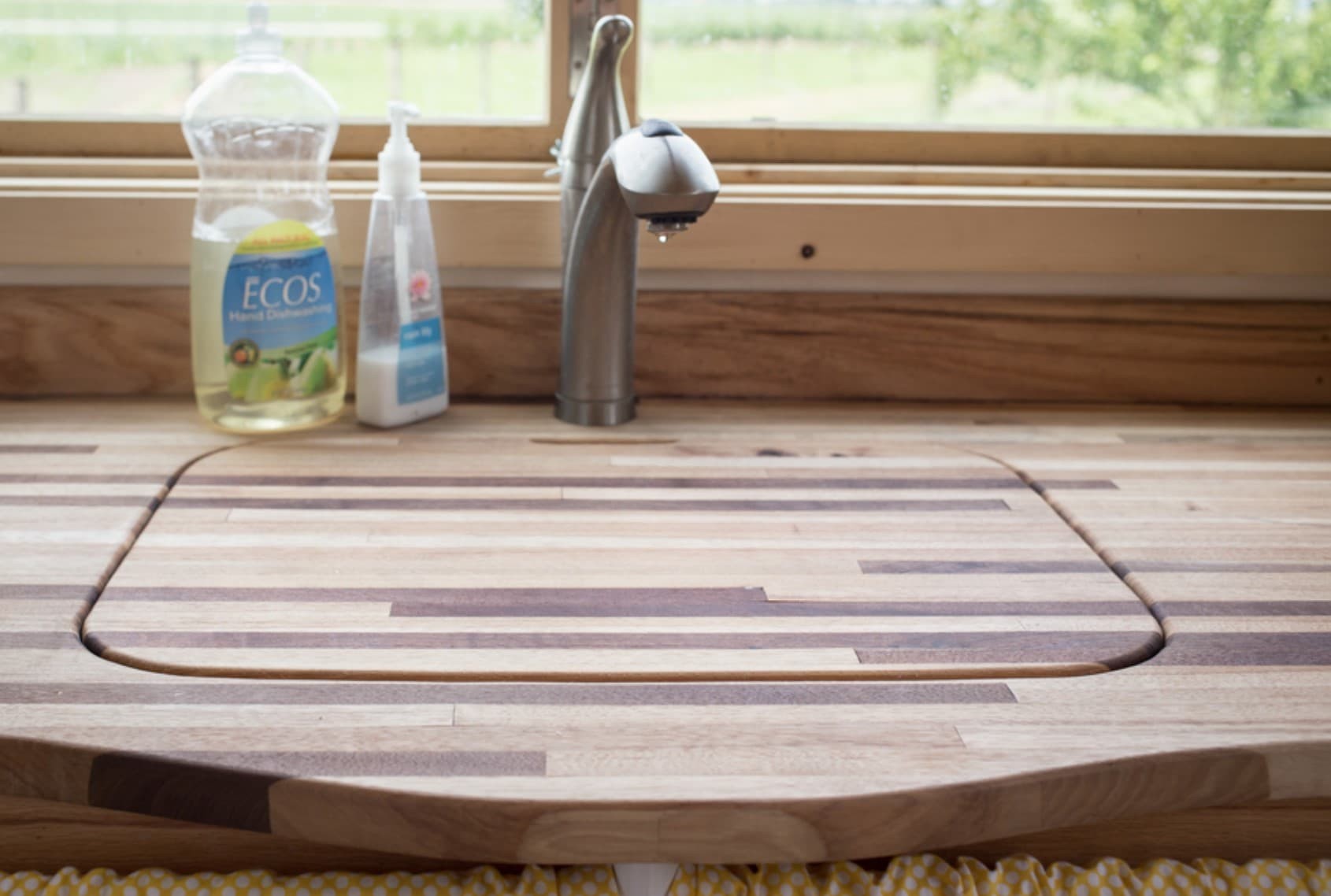
One of the most practical ways to expand your kitchen counter space is by incorporating a convertible sink. This clever design allows you to swap between a standard sink basin and an extra surface area for food preparation or other tasks. For added convenience, look for models featuring a removable cutting board that can be easily taken on and off.
Alternatively, some convertible sinks offer the option to slide in and out with the touch of a button, providing seamless transitions between cooking modes.
#13 The Ultimate Kitchen Cabinet
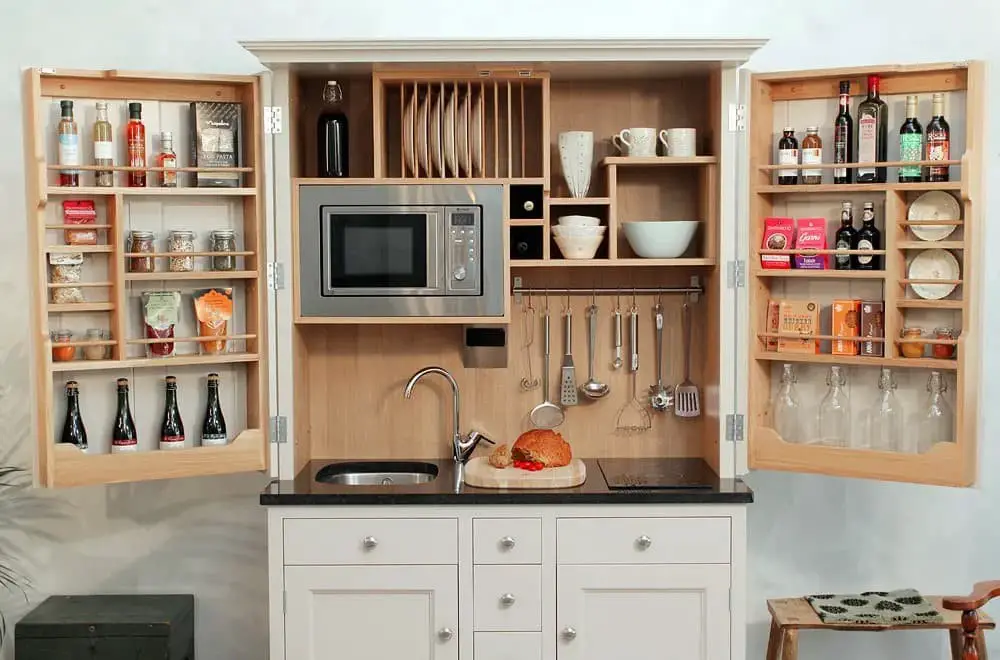
The kitchen cabinet’s sleek design belies its multifunctional capabilities. With a sink and stove top situated on the main counter, it seamlessly integrates cooking and prep areas. The two doors that open up provide ample pantry space, making it an ideal solution for maximizing floor space when not in use. Although full-sized appliances are sacrificed, the trade-off is well worth it, as the extra room can accommodate a full-sized refrigerator elsewhere.
This design encourages users to adopt a minimalist approach to kitchen utensils, limiting storage to only what’s truly necessary and preventing clutter from accumulating. For instance, you may realize that your household only requires two blue dishes, not six.
#14 Stack Drying Racks
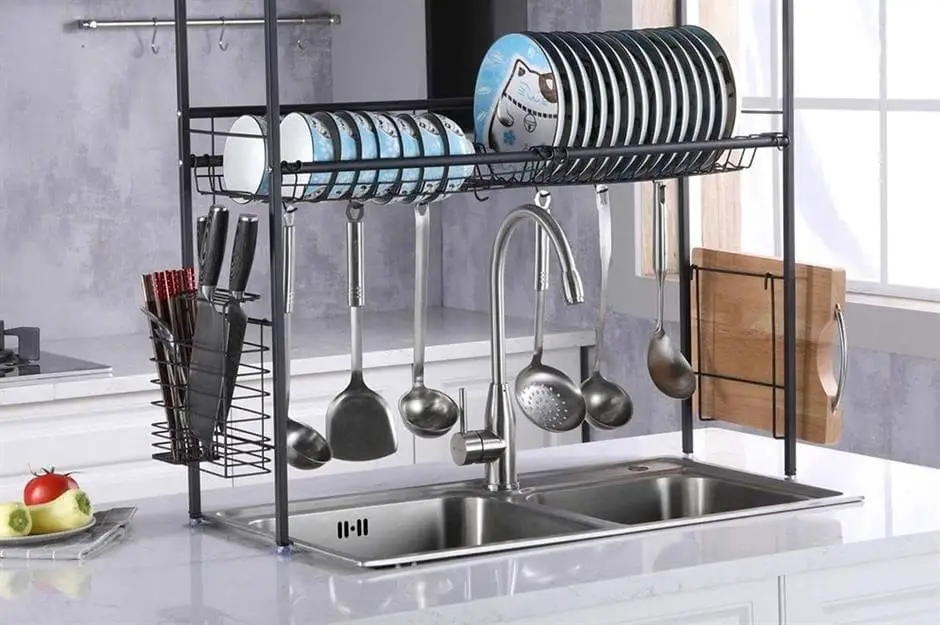
In the pursuit of maximizing our tiny home’s kitchen efficiency, it’s astonishing how often we overlook the space above our sinks. A simple yet effective solution is to invest in a drying rack that can be placed directly over the sink, eliminating the need for cluttered countertops and freeing up valuable space. This clever hack not only solves the problem of dish storage but also serves as a prime example of utilizing vertical space, a fundamental principle of tiny home living.
By thinking creatively about the way we use our kitchen’s spatial constraints, we can unlock a wealth of additional counter space, ultimately elevating our overall living experience.
#15 Combine Seating and Storage Space
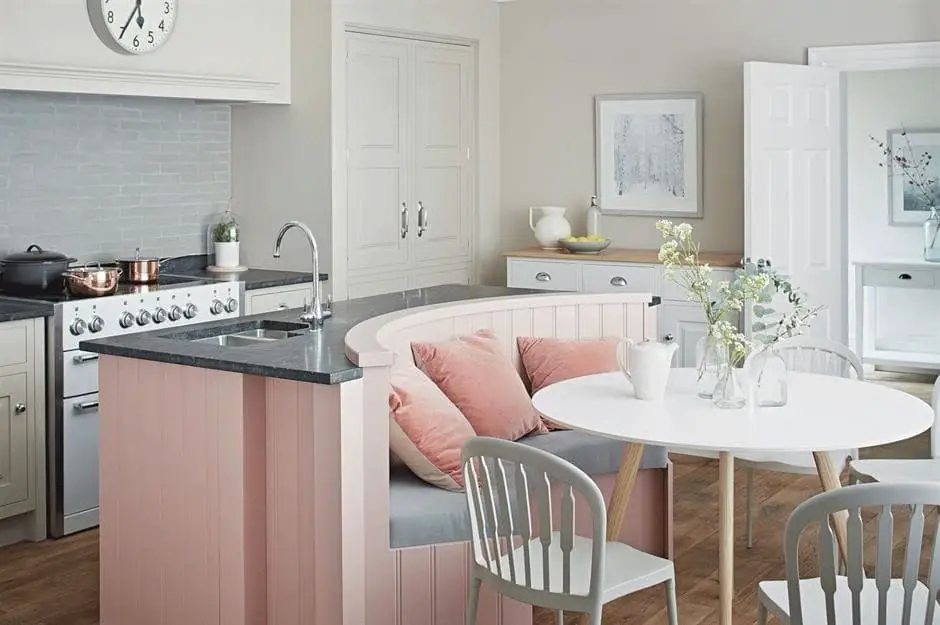
Transforming an island in your kitchen into a multifunctional space can be a game-changer. By incorporating seating into the design, you can create a unique dining area that seamlessly integrates storage. The idea is to split the island in two and use the recessed area as a banquette. This not only provides additional seating but also helps to define the dining zone within your kitchen.
Another advantage of this setup is its ability to conceal storage space above or below the seating, keeping your kitchen tidy and organized.
#16 Strategically Place the Garbage Can

In the quest for a harmonious kitchen, one often-overlooked aspect is storing garbage cans effectively. No one wants an unsightly, overflowing trash bin ruining the ambiance of their home. In tiny houses in particular, even a faint whiff of unpleasant odor can dominate the space, making it essential to conceal and contain waste. A cabinet under the sink provides easy access to a trash bin while minimizing odors.
When a compact design isn’t feasible, invest in a high-quality trash can with a secure lid to prevent unwanted aromas from wafting through your home.
#17 A Roaming Kitchen Cart
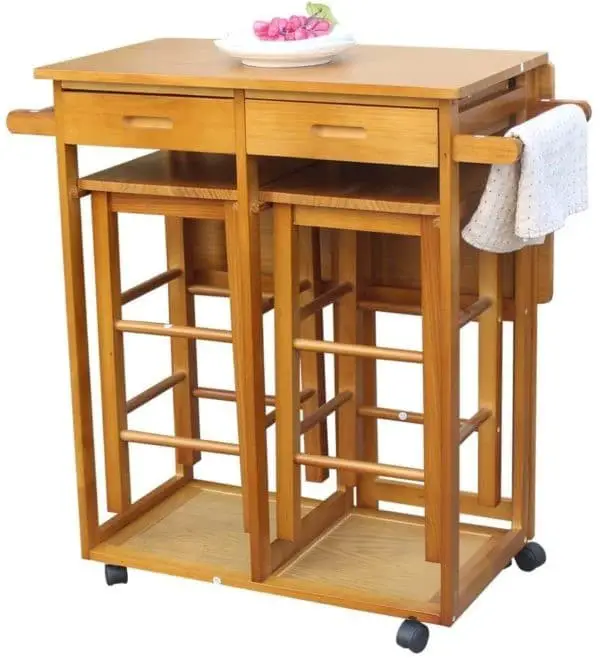
Kitchen carts are multifaceted solutions that can easily fill the gap when permanent structures aren’t feasible. Their wheeled design allows them to be easily moved into position, providing temporary or supplemental space for food preparation and storage. Beyond their primary function, many kitchen carts offer additional features like extra drawers for storing utensils, appliances, and other essentials, as well as expanded countertop space for meal prep and cooking.
Furthermore, some models can even double as dining tables, complete with stool storage to keep the area tidy. Moreover, various attachments are often available for purchase, further expanding the cart’s utility. As a result, kitchen carts make an excellent alternative to islands, offering greater flexibility and adaptability in the kitchen.
#18 Invest in a Peg Board
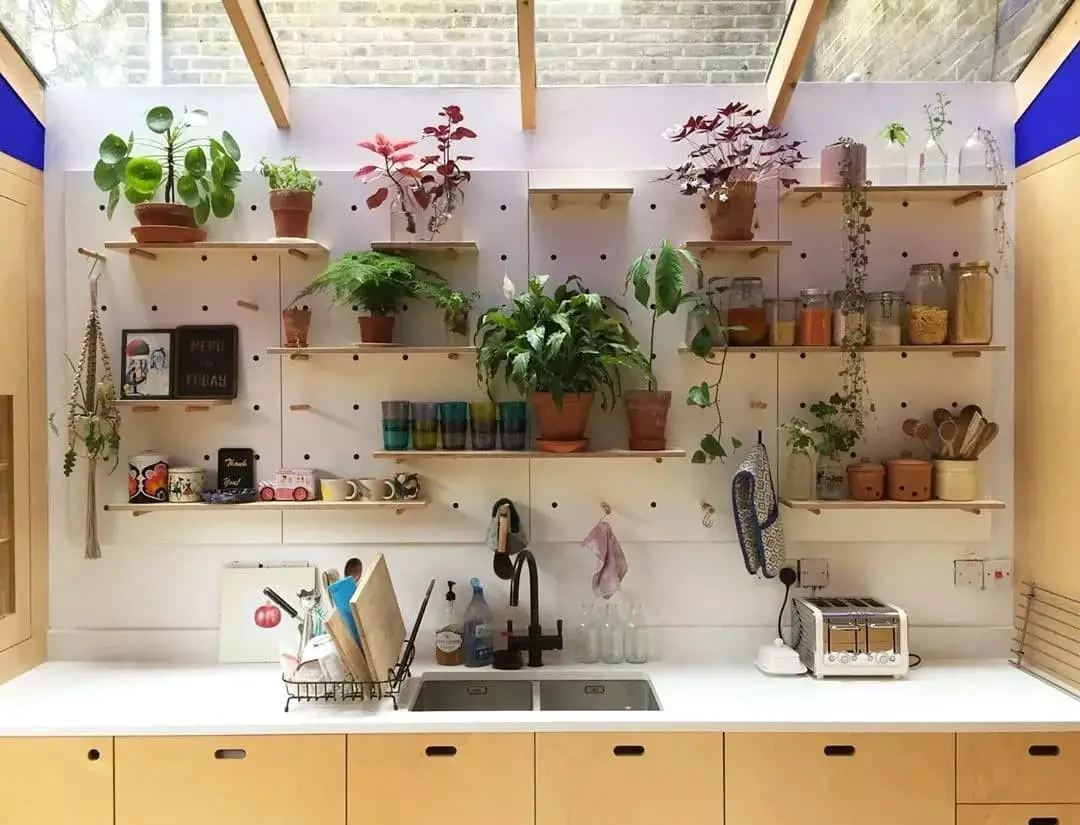
In the world of tiny home kitchens, pegboards might not be the first thing that comes to mind. However, these versatile storage solutions can bring a wealth of benefits to even the smallest of spaces. By allowing for fully customizable shelving, pegboards adapt seamlessly to your growing needs. This flexibility is particularly valuable in tiny homes where space is at a premium. Pegboards’ rugged durability and affordability make them an attractive option for any area of your home.
What’s more, their simplicity makes setup a breeze, even for those without extensive DIY experience. As an added bonus, pegboards not only provide functional storage but also add a touch of modern flair to any room.
#19 Utilize Support Beams
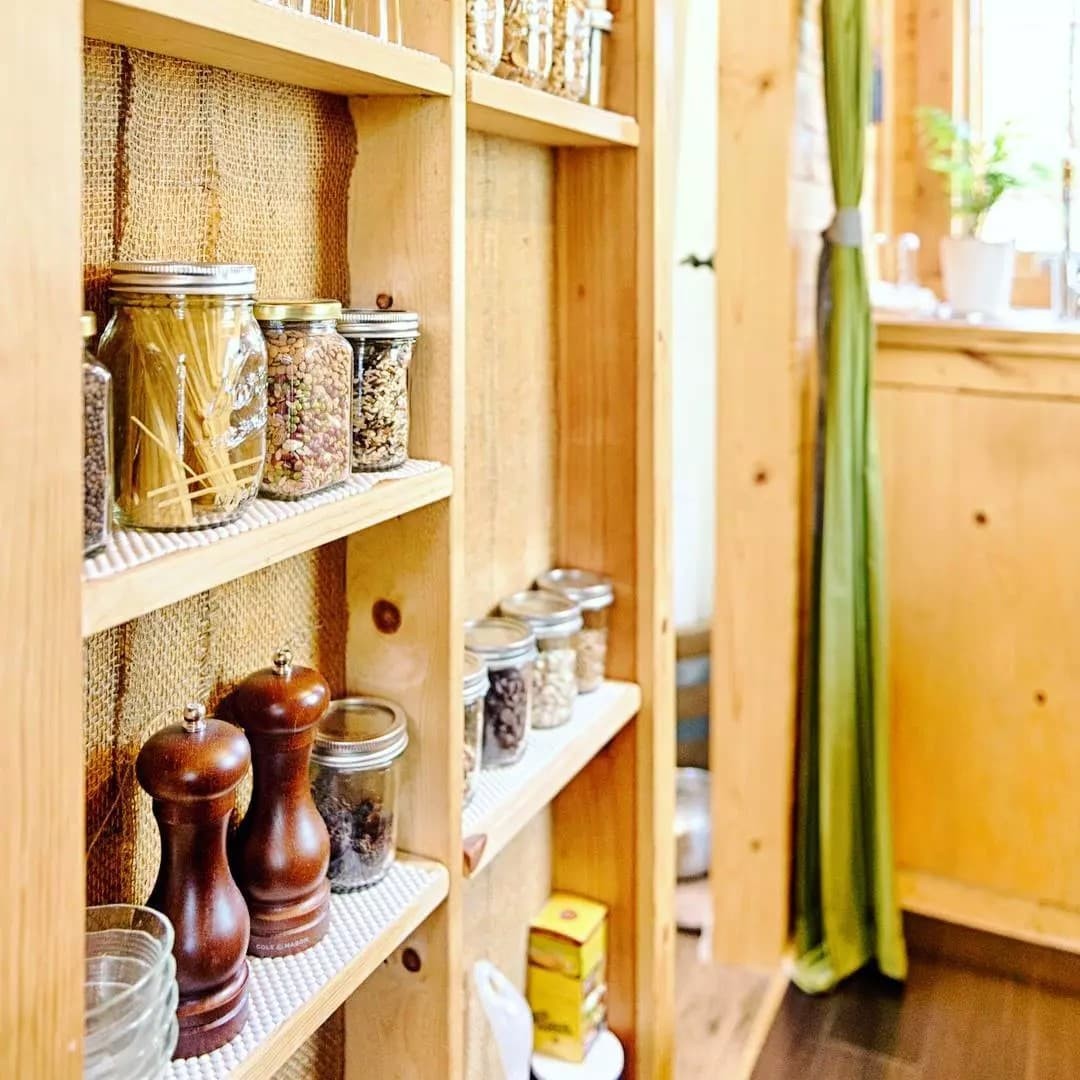
When it comes to maximizing storage space in your tiny home, don’t overlook the humble support beam! By utilizing these built-in features, you can stow away additional pantry items with ease. To take things to the next level, consider adding a stylish stick-on backsplash that adds a touch of flair to the area. Just be mindful not to overdo it – too many items on display can quickly make your space feel cluttered and chaotic.
#20 Choose What Appliances You Really Want
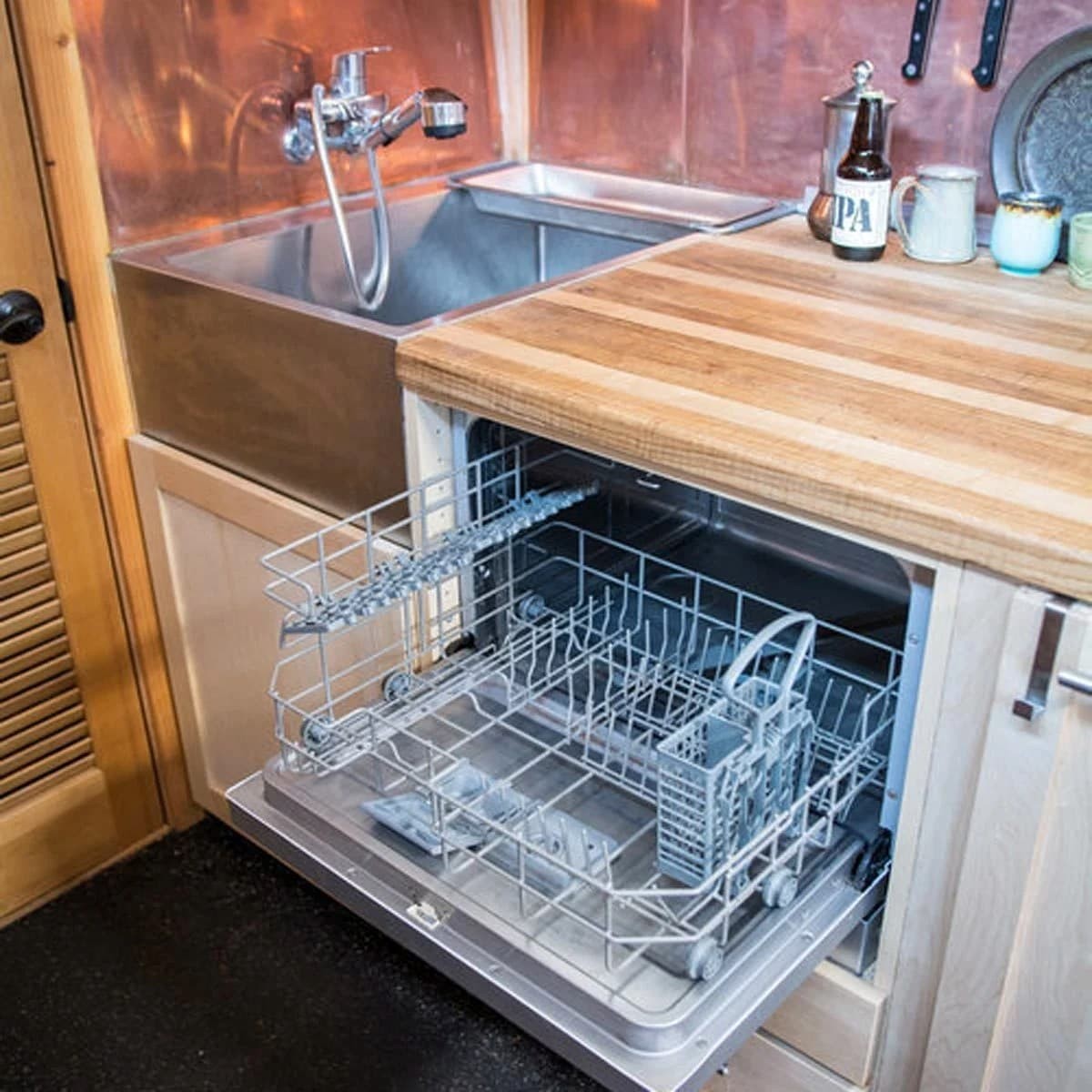
When selecting appliances, it’s crucial to prioritize your needs. While some may crave a spacious refrigerator and comprehensive oven setup, others might prefer a more streamlined approach. For instance, the compact kitchen featured above boasts a mini-fridge and hot plate combo, while sacrificing traditional cooking capabilities for a practical dishwasher and sink with a removable head.
This design compromise may not appeal to culinary enthusiasts, but could be an attractive option for those who value ease of maintenance and minimal dishwashing responsibilities.
#21 Invest in a Pressure Cooker
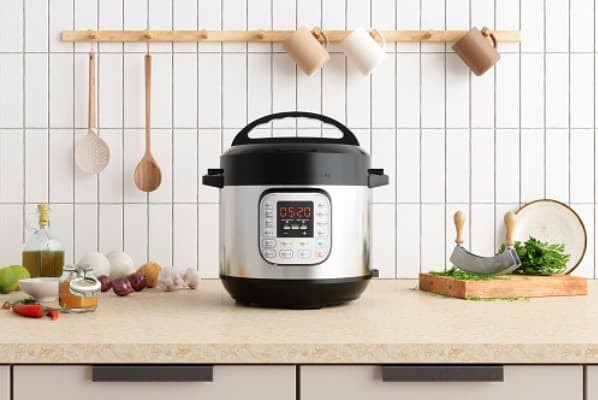
In one clever device, the pressure cooker packs nine appliances’ worth of functionality. For those seeking to optimize their kitchen’s real estate, this multi-tasking marvel offers an abundance of hot meal options while taking up minimal storage space. From hearty meat stews to decadent cheesecakes, the possibilities are endless.
While a pressure cooker can’t fully replace the versatility of a full oven and stove combination, it’s an excellent choice for budget-conscious individuals, especially young adults looking to cook for one or reduce their culinary expenses. As an added bonus, this efficient cooking method yields generous leftovers.
#22 A Multi-Purpose Toaster
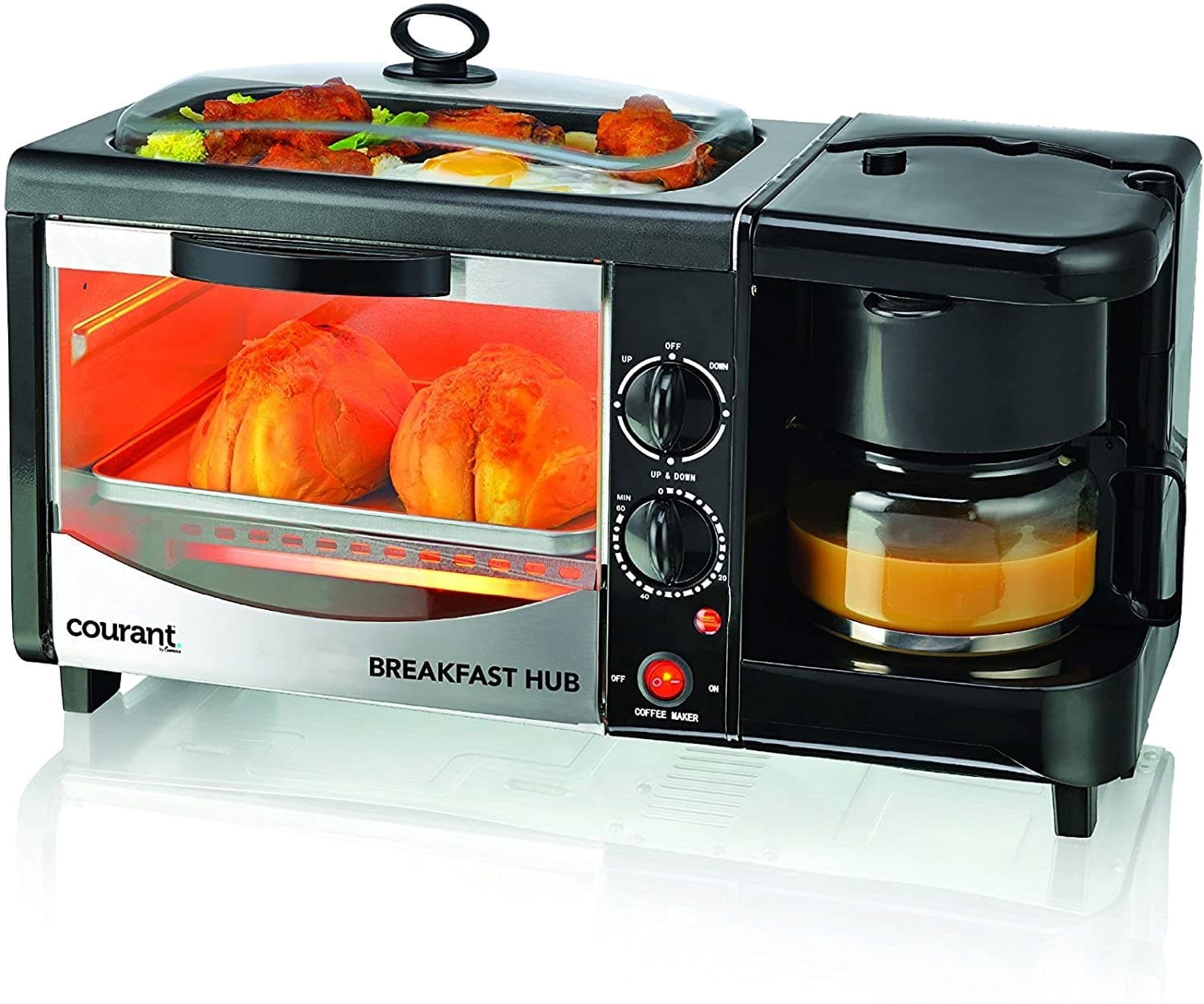
Imagine a morning routine that’s not only efficient but also versatile. This 3-in-1 breakfast station doesn’t just stop at being a toaster – it’s a comprehensive solution for preparing the perfect morning meal. With the ability to brew coffee, toast bread, and cook eggs on the oven-top griddle all simultaneously, you’ll be saving time and streamlining your morning routine like never before.
Perfect for those with busy schedules, this multifunctional device is designed to make mornings more effortless, while also freeing up valuable counter space.
#23 Recessed Lights

Tiny homeowners often find recessed lights to be a game-changer for creating the illusion of higher ceilings, as they remain concealed within the ceiling itself. This design choice is especially advantageous in cramped kitchens where appliances and supplies can quickly make the space feel overwhelming. By keeping the lighting fixtures out of sight, you can create the perception of a more open and airy environment.
Furthermore, recessed lights prove to be a practical solution for kitchen layouts situated below a second floor, eliminating the risk of accidental head bumps.
#24 Smart Ovens

With a smartphone app controlling your smart oven, you’ll enjoy unparalleled convenience and peace of mind. In the event of an emergency, knowing that you can remotely shut off the oven from anywhere in the tiny home is a reassuring feature. The app also allows for effortless pre-heating, eliminating the need to physically interact with the device. Furthermore, having a fire extinguisher strategically placed in the kitchen area provides an added layer of protection against potential threats.
#25 Keep Safety at Front of Mind
When residing in a tiny home, it’s crucial to be vigilant about everyday kitchen hazards. A spotless cooking environment is essential to prevent the risk of foodborne illnesses, which can be exacerbated by the confined space. To mitigate this risk, maintain an immaculate kitchen and consider designating separate cutting boards for handling meats to avoid any potential cross-contamination.
#26 Wire Shelf Risers
When it comes to organizing your kitchen cabinets, it’s not just about the contents that go inside them – it’s also about how you arrange those contents within the cabinet itself. One effective way to do this is by installing adjustable shelves using wire shelf risers. These flexible shelves are easy to customize and can be adjusted to accommodate a wide range of items, from dishes and cleaning supplies to pantry staples and more.
This solution works well for both upper and lower cabinets, as well as other areas where you need to maximize storage space.
#27 Magnetic Shelving
A clever way to keep your kitchen organized without overwhelming your fridge is to utilize the side of your refrigerator for storage. Magnetic shelves provide a convenient spot to stash lightweight items like mail, paper towels, olive oil, and sauces. You can also use these shelves to hang frequently used condiments or spices with the help of refrigerator magnets specifically designed for this purpose.
#28 Grow Your Own Herbs
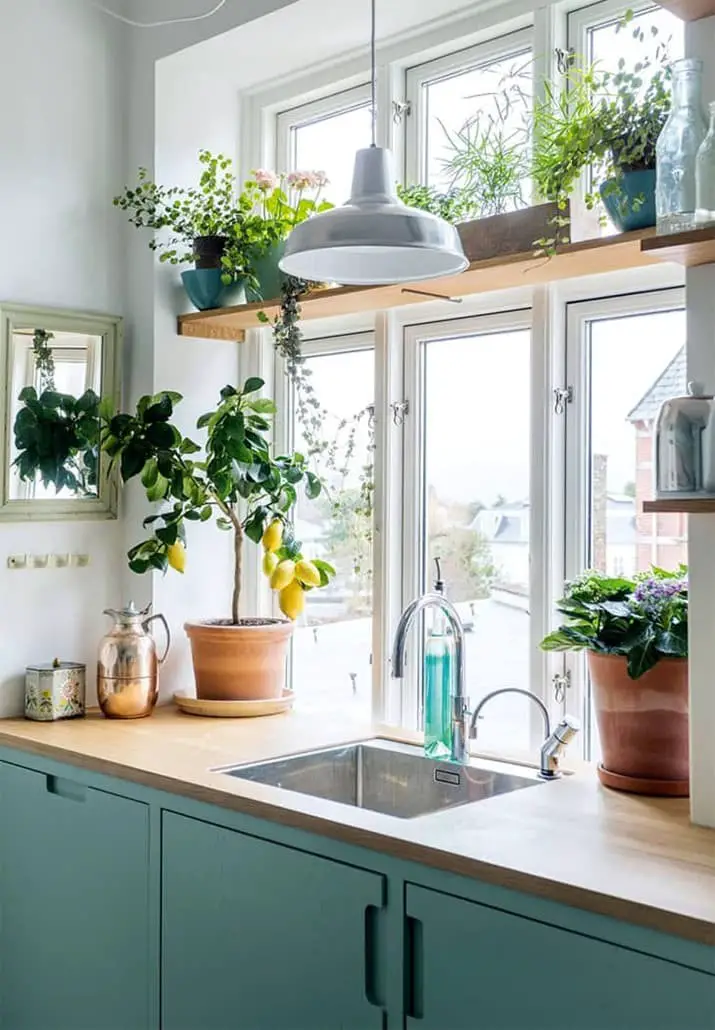
Plants have become a staple of interior design, offering a unique way to combine functionality and aesthetics. One creative approach is to grow edible species that can be used in cooking, such as mint or thyme. By placing these plants near your kitchen window, you can enjoy the dual benefits of fresh herbs and decorative flair. As the warmer months arrive, consider relocating your plants outside to further expand your kitchen’s usable space.
#29 Turn Underneath the Stairs into Storage
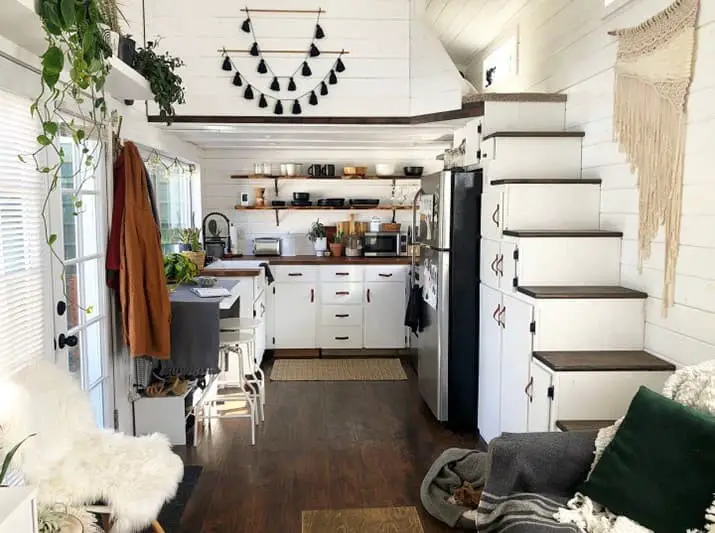
Optimize the often-overlooked space beneath your staircase by transforming it into additional storage for your kitchen essentials. By repurposing this area, you can free up valuable counter space to accommodate more cooking tools and appliances, effectively maximizing the functionality of your second-floor loft.
#30 Make it Work for You
When designing your tiny home’s kitchen, it’s essential to prioritize what brings you joy. Reflect on how you envision using the space and what features are non-negotiable for you. Perhaps you crave a stylish yet functional kitchen that doesn’t compromise on traditional living. Or maybe you’re a minimalist who wants to dedicate space elsewhere in your home. The beauty of designing a happy kitchen lies in its subjectivity.
To make the most of your tiny home’s kitchen, consider thinking outside the box – literally. Use vertical space and unorthodox methods to maximize area. Before moving into your new home, take time to thoughtfully curate what you truly need in your tiny abode. This will help you determine which appliances will thrive in the space and whether investing in larger items is necessary or if alternatives will suffice.
Embracing tiny home living can be a profoundly fulfilling experience, and creating a kitchen that serves you will elevate your overall quality of life. By selecting a floorplan, paring down your belongings, choosing an aesthetic that resonates with you, and cooking up a storm, you’ll be well on your way to a joyful and efficient kitchen that’s uniquely yours.
Related Posts
For those with a passion for interior design, creating a kitchen and bath space that’s both functional and visually appealing can be a fulfilling career path. To become a kitchen and bath designer, one must first understand the intricacies of spatial planning, material selection, and user experience. In this context, understanding how to maximize space in a Singaporean kitchen is crucial. This can be achieved by adopting layouts that optimize storage, flow, and visual appeal.
When it comes to renovating one’s own kitchen, there are several key considerations. From choosing the perfect countertop to giving your kitchen a fresh makeover, every decision counts. For instance, selecting the right type of countertop can greatly impact the overall aesthetic and functionality of the space. Similarly, implementing top tips for a great kitchen makeover can result in a stunning transformation.
Ultimately, making informed decisions about cabinetry is critical to achieving the desired look and feel. In this regard, white cabinets are often the go-to choice for many homeowners. This is because they provide a clean slate for creative expression while also offering versatility and durability.


