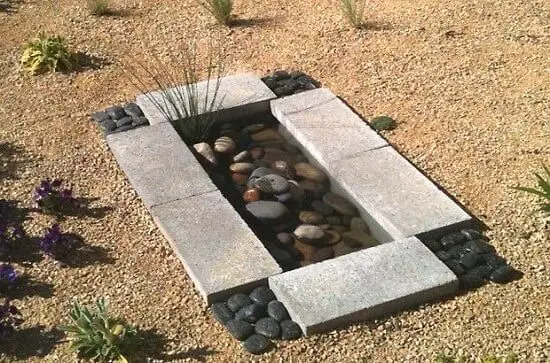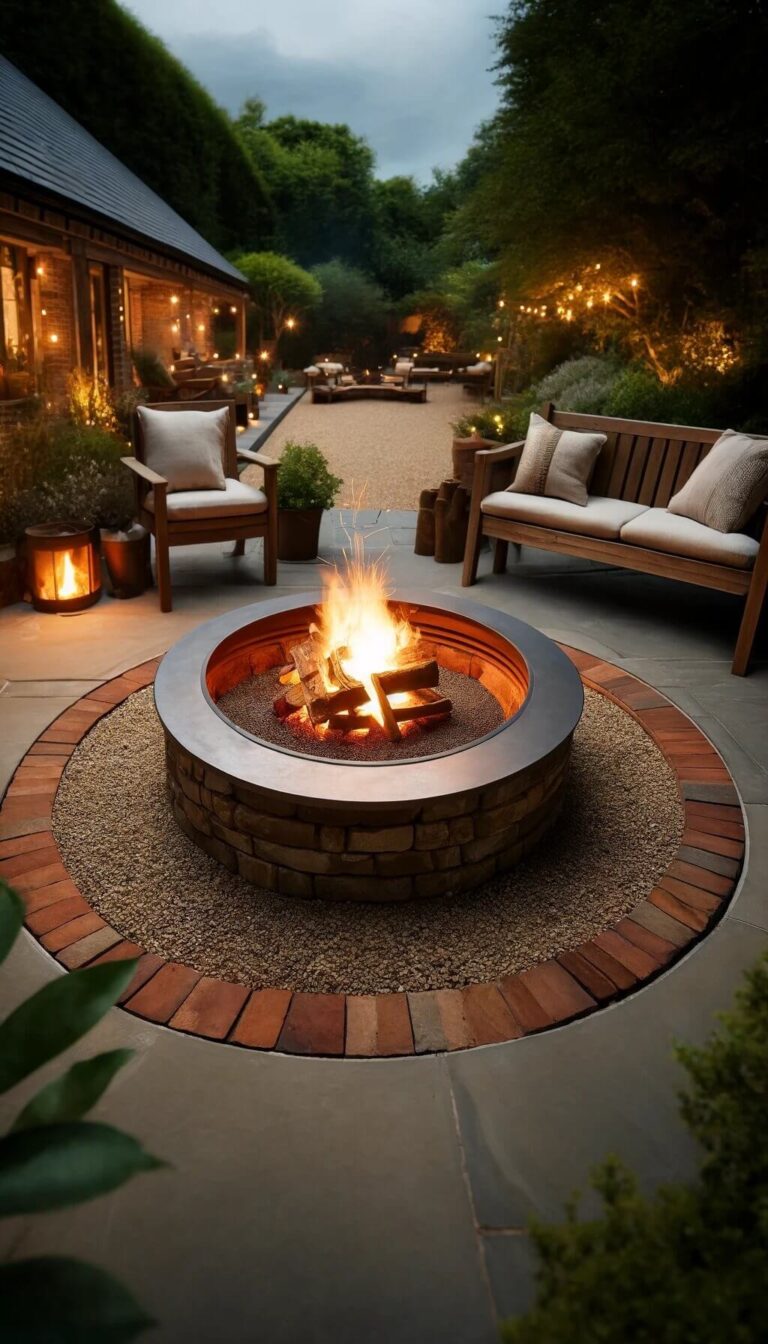39 Types Of Arches In Architecture And Construction (Shapes, Materials)
Arches have been a fundamental component of architecture and construction for centuries, with various types serving specific purposes and materials being used to build them. In this blog post, we’ll delve into the history of arches and explore the diverse range of shapes, materials, and designs that have evolved over time. The type of arch used depends on factors such as the structure’s purpose, available materials, and cultural influences.
From ancient civilizations to modern-day constructions, arches have played a crucial role in shaping the built environment. In this article, we’ll examine the different types of arches by shape, material, and number of centers. One notable trend is the diversity of shapes that arches can take, with styles ranging from Art Nouveau to Gothic and Roman. These unique designs serve as testaments to the creativity and innovation of architects and builders throughout history.
Similarly, the materials used in constructing arches have evolved significantly over time, with ancient civilizations employing stone, brick, and wood, while modern constructions often utilize steel, concrete, and other contemporary materials. Arches can also be categorized by the number of centers or hubs they possess. Single-centered arches are perhaps the most common, but double-, triple-, and quadruple-centered arches have their own distinct characteristics and uses.
As we explore these various types of arches, it’s essential to consider the historical context in which they were built. Understanding the cultural, economic, and technological factors that influenced their design can provide valuable insights into the people who created them and the societies they served. While this blog post has provided an overview of the many different types of arches, there is still much more to discover about these fascinating structures.
What Are Arches?
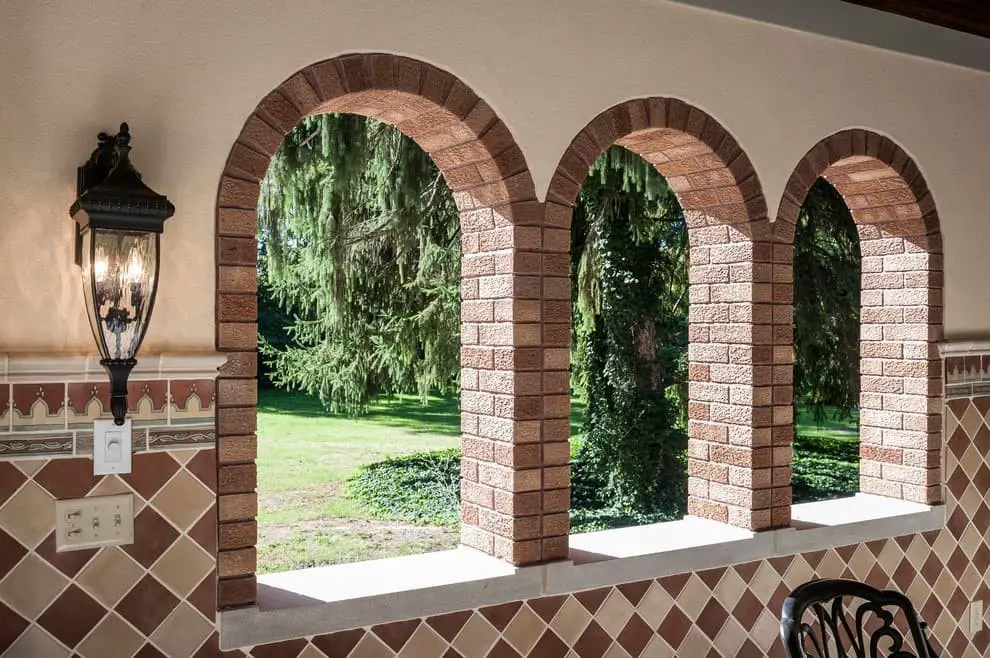
Arches are a ubiquitous and iconic architectural element, employed to support an array of structures, from bridges to buildings. While they exhibit diverse shapes and sizes, all arches rely on the fundamental principle of compression to bear weight. This mechanism works by countering the downward force of gravity with an upward resistance from the arch itself, yielding a stable framework capable of supporting considerable loads.
History of arches
Dating back to ancient civilizations, the arch has played a pivotal role in architectural history. The earliest recorded arches were constructed by the Egyptians, who employed them to support temple and tomb roofs. Building upon this foundation, the Romans refined the design and applied it to various structures, such as aqueducts, bridges, and baths. As time passed, the arch remained an integral component of architecture, appearing in buildings worldwide.
Although its primary function remains that of structural support, modern arches often serve decorative purposes as well, solidifying their status as one of humanity’s most enduring and adaptable inventions.
What type of structure is an arch?
While arches come in various forms, the true arch remains the most ubiquitous. Characterized by wedge-shaped blocks known as voussoirs, these curved structures rely solely on gravity for support. In contrast, false arches draw their stability from horizontal compression. The versatility of arches is evident, with examples ranging from bridges and buildings to decorative flourishes, showcasing their ability to serve both functional and aesthetic purposes.
Types Of Arches by Shape.
Art Nouveau Arch
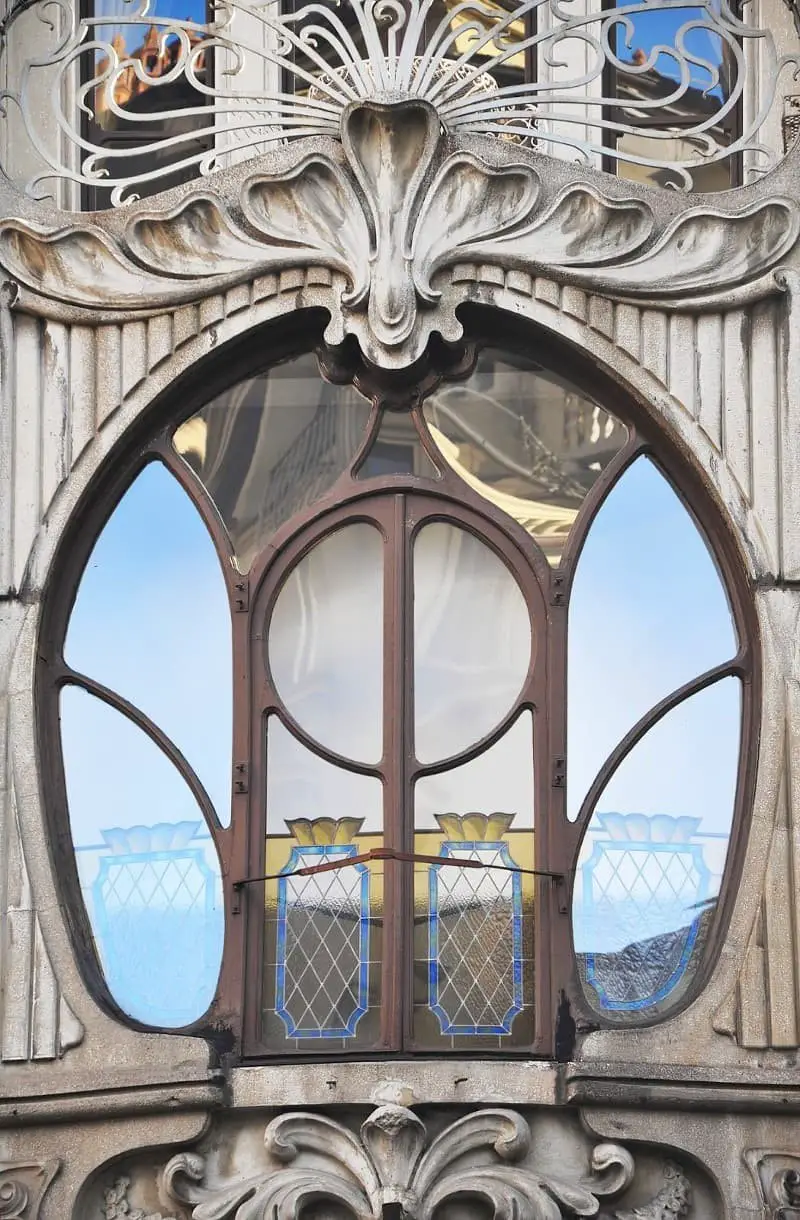
The Art Nouveau architectural style, which flourished from the late 19th century to the early 20th century, is distinguished by its reliance on sinuous lines often drawn from natural inspiration and a preoccupation with ornate details. This aesthetic movement initially took root in Belgium during the 1880s before rapidly spreading to other countries such as France, Germany, Austria, and Russia.
Notably, the Palais Stoclet in Brussels, Belgium is one of the most iconic exemplifications of Art Nouveau architecture.
Asian Arch
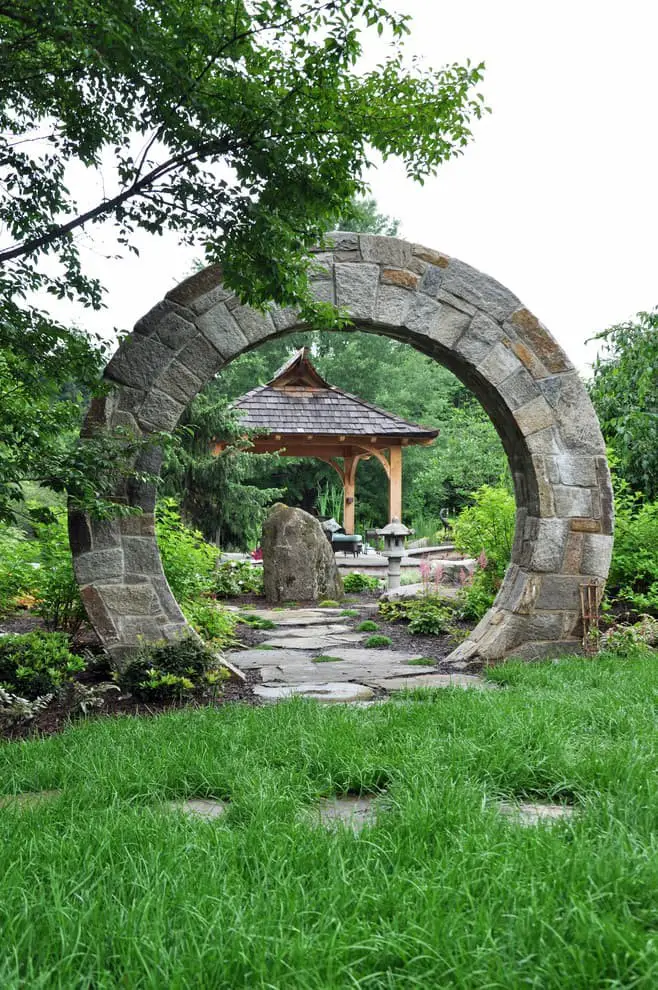
Asian architectural styles have a unique flair, and one such style is the Asian arch, which originated from the continent itself. This distinct design is characterized by its incorporation of curved lines and intricate embellishments. As you explore Chinese and Japanese architecture, you’ll often come across this stylistic element. What sets Asian arch apart is its emphasis on curves. Roofs frequently slope upwards, while doorways and windows are often elegantly arched.
The style also tends to incorporate ornate details, such as intricately carved wood or stone work, adding an extra layer of visual interest. The fusion of these elements creates a captivating aesthetic that has become synonymous with Asian architectural design.
Camber Arch
Camber arches are architectural features that seamlessly blend structural support with visual transparency, allowing light and air to permeate through. This distinctive design element is commonly encountered in Gothic Revival and Islamic architecture, with semi-circular or segmental shapes being the norm. One of the most iconic examples of a camber arch is the Great West Window of Westminster Abbey, comprising 16 such arches that harmoniously balance light entry with roof support.
Although less prevalent today than in the past, camber arches continue to make appearances in modern architecture, often employed in skylights and atriums to infuse spaces with natural illumination.
Catenary Arch
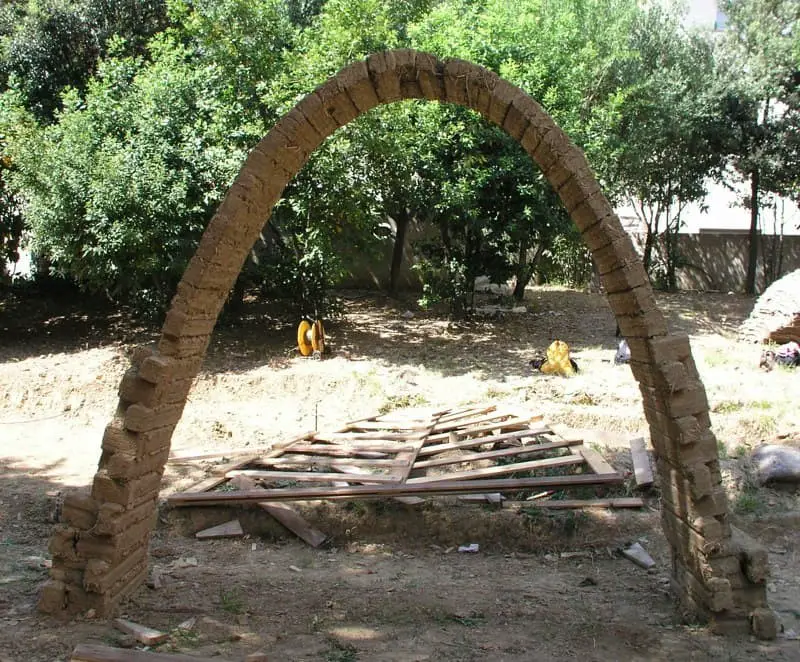
The concept of a catenary arch dates back to its Latin roots, where ‘catenary’ literally translates to ‘chain’. This type of arch is characterized by its curved shape, which is formed when a chain or cable hangs freely from its endpoints. The even distribution of the chain’s weight along its length enables it to support substantial loads without compromising its structural integrity.
Historically, catenary arches were a staple in 19th and early 20th century bridge and viaduct construction.
Although their use has declined somewhat, they still find application today in temporary structures like scaffolding, where their strength and versatility prove valuable.
Cinquefoil Arch
A cinquefoil arch is a distinctive architectural feature characterized by five lobes, reminiscent of the cinquefoil or five-leafed grass. This ornate design element originated from the French term for ‘five leaves,’ which references the flower’s unique shape.
Cinquefoil arches were ubiquitous in Gothic Revival churches and structures during the 19th century. They often appear in pairs, flanking doorways or windows, adding a touch of elegance to these buildings.
The cinquefoil arch is also known as a ‘floral’ or ‘foliate’ arch due to its floral pattern. This architectural style drew inspiration from medieval designs and continued to evolve throughout the Gothic Revival period.
Draped Arch

The concept of a drapped arch is rooted in architectural design, where two freestanding columns converge at the top with a horizontal beam, lintel, or entablature. The resulting space between these columns is often filled by a pediment or tympanum, creating a visually striking element. This style gained widespread popularity during the Renaissance era, as architects and builders sought to incorporate decorative features into their structures.
Some of the most iconic examples of draped arches can be found in Rome, where its grandeur has been showcased for centuries.
Elliptical Arch

While round arches are a staple in architecture, elliptical arches offer a unique twist with their ellipse-shaped curves. This distinctive design can be seen in various buildings and bridges around the world. One of the key benefits of elliptical arches is their increased strength compared to traditional round arches. The evenly distributed weight across its structure makes it more stable and resilient to external forces.
A prime example of an iconic elliptical arch is the Arc de Triomphe in Paris, France. Completed in 1806, this magnificent monument was built to commemorate Napoleon Bonaparte’s military conquests and has since become a symbol of French heritage.
Equilateral Pointed Arch
In the realm of architectural design, an equilateral pointed arch stands out for its unique characteristics. Specifically, this type of arch boasts three identical sides, paired with two angled edges that converge to form a pointed apex. Notably, equilateral pointed arches are frequently employed in Gothic architecture, where their distinctive shape adds visual interest and structural integrity.
Fixed Arch
A fixed arch is characterized by its immovability and stability, making it an ideal choice for structures requiring enhanced support. Typically employed in bridge construction and other infrastructure projects, these types of arches are fabricated from materials such as stone, concrete, or steel. One of the most prevalent forms of fixed arches is the brick arch, which involves arranging bricks in a curved pattern and securing them with mortar.
Flat Arch
In architecture, the flat arch – also referred to as a jack arch or impost block – stands out with its distinct feature: a flat surface on top. This unique design makes it an optimal solution for construction projects where the load is not uniformly distributed. The flat arch’s versatility has earned it a prominent place in various infrastructure undertakings, including bridges and tunnels, where it provides essential support to unevenly weighted loads.
Florentine Arch

The distinctive characteristic of a Florentine arch lies in its three-centered design, comprising three ribs that rise evenly. This architectural style gained widespread popularity during the Renaissance era in Florence, Italy, earning it its namesake. Initially emerging in the 12th century, the Florentine arch reached its zenith of usage in the 15th and 16th centuries. Typically, this type of arch adorns doorways, windows, and arcades, adding a touch of elegance to these architectural features.
Gothic Arch
During the 12th century, a new architectural style emerged, characterized by the Gothic arch – a pointed arch unlike its Romanesque counterpart. Unlike Romanesque arches, which were typically shorter and wider, Gothic arches are often taller and narrower, featuring an acute point. This distinctive design became a hallmark of Gothic architecture, commonly found in grand religious structures like cathedrals, as well as in secular buildings such as castles and manor houses.
Hinged Arch
Hinged arches are a type of architectural design that feature movable joints. This unique characteristic allows them to flex and adapt to various conditions, making them a popular choice for construction projects. Ranging from wood to stone, metal to concrete, hinged arches can be crafted from an array of materials. Their versatility is further showcased in their application across different structures, such as doors, windows, bridges, and gates.
The benefits of using hinged arches in construction are twofold: they can support significant weight and are relatively straightforward to install.
Horseshoe Arch
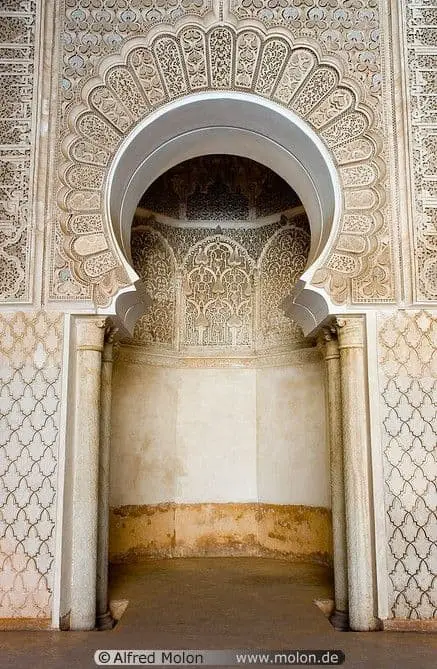
The horseshoe arch, also known as the Moorish or Almohad arch, is a distinctive architectural feature characterized by its semicircular shape with flared sides. This unique design results from the intersection of two barrel vaults at right angles, creating an extrados and intrados that are flattened to form a horseshoe-like appearance. This type of arch is particularly prominent in Islamic architecture, where it can be found extensively throughout Spain and North Africa.
Additionally, horseshoe arches were also used in Romanesque and Gothic architecture in Europe, with notable examples appearing in Spain and Italy.
Inflexed Arch
In architectural terms, an inflected arch refers to a structural design featuring a flat internal surface (intrados) and an external profile that meets the springing line at a specific point. While it’s possible for this outer curve (extrados) to be slightly angled or splayed, more often than not, it takes on a convex shape, creating a visually appealing and functional framework.
Keyhole Arch
Keyhole arches are a distinctive architectural feature characterized by their narrow opening at the top, resembling a traditional keyhole. This unique design element has been employed in various construction projects, particularly for doorways and windows, where its striking appearance can add visual appeal to a structure’s façade.
Why use keyhole arch?
Keyhole arches can serve multiple purposes in architecture and construction projects. Not only do they bring visual appeal to doorways and windows, but they also create an optical illusion that can make spaces appear larger than they actually are. Furthermore, keyhole arches can act as a natural barrier against wind and rain, effectively deflecting these elements away from entry points.
Lancet Arch
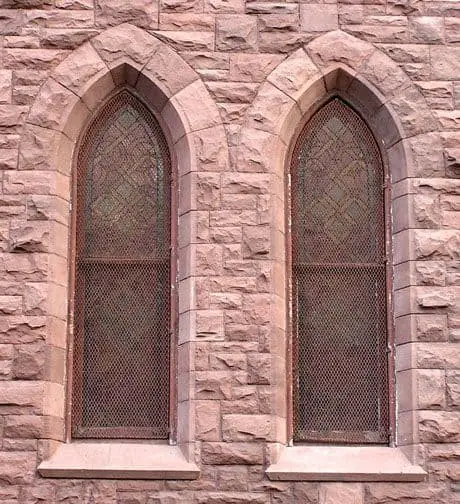
During the Gothic era, a distinctive architectural element emerged: the lancet arch. Characterized by its tall, narrow profile and sharply pointed sides, this type of arch was ubiquitous in many Gothic cathedrals and churches. While often employed as an ornamental feature, the lancet arch also served a functional purpose, adding to its significance in Gothic design.
Ogee Arches
The ogee arch is a distinctive architectural feature characterized by its double curvature. Also referred to as Venetian or keel arches, this type of arch owes its name to the French word ‘ogee,’ meaning S-shaped, which accurately describes its curvaceous profile. A staple of Gothic Revival architecture, ogee arches were also popular during the Gothic period and can be found in Islamic, Romanesque, and Renaissance architectural styles.
Parabolic Arch
A parabolic arch boasts a distinctive shape that mirrors a mathematical concept – the parabola. This type of arch has been utilized extensively in architecture and construction endeavors. The ancient Romans were among the first to employ the parabolic arch, utilizing it for the construction of aqueducts and bridges. Its usage continued through Gothic architecture, and even made an appearance in 19th-century railway bridge building projects.
One of the primary advantages of the parabolic arch is its ability to span considerable distances without requiring additional support. Nevertheless, it possesses relatively lower strength compared to other types of arches, making it less commonly used in load-bearing structures where added robustness is crucial.
Pointed Arch
The concept of a pointed arch, characterized by its triangular peak, has been a staple of architectural design for centuries. Emerging as early as the 11th century, these arches quickly gained popularity across Europe, with widespread adoption by the 12th century. Interestingly, the Gothic style of architecture is particularly renowned for its extensive use of pointed arches, which have become synonymous with this iconic period in building history.
How is pointed arch used?
In a departure from traditional architectural styles, pointed arches have found their way into various revivals, including the likes of Gothic Revival, Romanesque Revival, Neo-Gothic, and Neo-Romanesque. This distinctive feature has become an integral part of these architectural movements, showcasing a unique blend of historical and stylistic influences.
What are the benefits of pointed arch?
One of the primary advantages of adopting a pointed arch design is its enhanced structural integrity. In contrast to a rounded arch, this shape provides increased stability, making it better equipped to handle heavier loads and distribute weight more evenly. Furthermore, the pointed apex can be designed to serve as an ornamental feature, adding visual interest and sophistication to the overall structure.
What are the disadvantages of pointed arch?
One of the primary drawbacks of pointed arches is their complexity in construction. The unique shape requires meticulous shaping and support during building processes, which can be challenging to execute. Furthermore, the weight distribution of the pointed apex can put additional stress on the supporting structures, potentially compromising the overall structural integrity.
Additionally, pointed arches are not a suitable design choice for buildings with horizontal lines, such as those found in Classical or Renaissance architecture. This architectural style constraint limits their applicability and forces designers to consider alternative solutions.
Rampant Arches
A rampant arch is a distinctive architectural feature that sees one end anchored to a wall, while the other end rests on a pier or column. This design offers remarkable strength, making it an ideal choice for military architecture where heavy artillery needs to be supported. The versatility of rampant arches allows them to be incorporated into various architectural styles, including Romanesque, Gothic, and Renaissance.
Furthermore, they often feature ornate moldings or other decorative elements that add visual appeal.
Relieving Arch
The purpose of a relieving arch is to counteract the lateral forces exerted by a weight-bearing structure above it, effectively distributing the pressure away from the supporting walls or jambs. This design feature allows for a more even transfer of stress and alleviates potential damage to these critical components.
Roman Arch
Embracing ancient engineering prowess, the Roman arch emerged as a seminal architectural feature during the Roman Empire’s reign. Its defining characteristic lies in its harmonious semi-circular silhouette and clever utilization of voussoirs – intricately crafted wedge-shaped stones that seamlessly interlock to form the iconic archway.
Round Arch
A round arch is characterized by its circular shape, offering exceptional resistance to thrust. This unique design allows it to span large openings without requiring excessive support. For instance, a round arch can bridge a wide gap between two structures, creating a sense of openness and connectivity. The process of constructing a round arch begins with the placement of two piers or pillars that serve as its foundation.
The keystone, a crucial central stone at the apex of the arch, is then carefully positioned. As the weight of the stones above it pushes outwards, the keystone’s own weight ensures everything remains in equilibrium. With the keystone securely in place, construction workers proceed to build the rest of the arch using smaller stones. These stones are arranged in a radial pattern, with each one slightly overlapping the one below it, guaranteeing stability and preventing collapse.
This meticulous process results in a strong and durable structure that can withstand various loads. The round arch has been a staple in Roman architecture, and its legacy can still be seen in many buildings today.
Segmental Arch
A type of arch known as a segmental arch is characterized by its composition of multiple wedges. This architectural feature can be spotted in various structures such as bridges, aqueducts, and tunnels. The segmental arch has a rich history, with the Romans being the pioneers who first utilized it on a large scale in their construction projects during ancient times.
The Romans’ use of segmental arches was particularly ingenious when spanning distances that were too wide to be bridged by a single stone. By employing a series of wedges, they were able to create an arch capable of covering much greater expanses than would have been possible otherwise.
Semi-Circular Arch
The semicircular arch is a fundamental architectural element characterized by its half-circle shape. A staple in various structures, it frequently appears in doorways and windows due to its simplicity and functionality. One of the primary advantages of this type of arch is its exceptional stability, as the weight above is evenly distributed across its entirety, allowing it to support considerable loads.
Moreover, semi-circular arches possess a unique aesthetic appeal that can significantly enhance the visual appeal of a building. They are often utilized in decorative architecture, such as Gothic Revival style, where their ornate presence adds a touch of sophistication and elegance.
Semi-Elliptical Arch
A type of arch known as a semi-elliptical arch features a partial elliptical shape, with two distinct variations: the true semi-elliptical arch and its counterpart, the false semi-elliptical arch. The defining characteristic of the true semi-elliptical arch is its centerline, which runs perpendicular to the spring line. In contrast, the false semi-elliptical arch exhibits a non-perpendicular relationship between its centerline and the spring line.
Notably, the true semi-elliptical arch is more widely employed in architectural and construction contexts due to its inherent strength and stability, making it a popular choice among designers and builders.
Shouldered Flat (Jack) Arch
In architectural and construction contexts, a shouldered flat arch – also referred to as a Jack arch – is a distinctive structural element characterized by a flat extradosed span with two angled shoulders that collectively bear the weight of the structure above. This design has been in use since the early 19th century, and its widespread adoption stems from its trifecta of advantages: simplicity, strength, and versatility.
Its applications are numerous and varied, reflecting the adaptability that has contributed to its enduring popularity.
Stilted Arch
In architectural design, a stilted arch refers to a type of arch that sits atop a raised foundation or plinth. This structural element is frequently encountered in Gothic architecture, where it plays a crucial role in supporting the weight of heavy stone walls and windows. Stilted arches can also be found in Romanesque and Renaissance buildings, although they are less prevalent in these styles compared to Gothic architecture.
A stilted arch differs from its traditional counterpart by adding an extra layer of bricks or stone on top of the original foundation. This additional layer elevates the archway’s height and drama, allowing architects to incorporate more grandiose features into their designs.
Three-Pointed Arch
In architectural design, three-pointed arches, also known as trefoil arches, are characterized by their unique triple-pointed configuration. This distinctive feature has been employed in various styles, including Gothic, Romanesque, and Renaissance architecture. A common sight in grand structures such as cathedrals, churches, and large buildings, three-pointed arches have played a significant role in shaping the visual aesthetic of these iconic edifices.
The construction of three-pointed arches typically involves the strategic placement of two extradosed voussoirs at the apex, creating an inverted V shape. The central point of the arch is elevated relative to the outer points, generating a sense of verticality and drama that draws the viewer’s attention.
Trefoil Arch
Trefoil arches are a type of architectural feature characterized by their unique three-lobed or foiled design. This ornamental element is frequently employed in Gothic architecture, where it adds a touch of elegance and sophistication to buildings.
From a construction standpoint, trefoil arches typically begin with the placement of two wedge-shaped stones, known as voussoirs, at the apex of the archway.
These voussoirs are then secured in place by an arch keystone, which provides the necessary structural support to maintain the integrity of the arch.
Triangular Arch
In the world of architecture and construction, triangular arches stand out as a distinctive feature. This type of arch is characterized by its three-sided shape, which provides remarkable strength and stability. Triangular arches can be found in various structures, such as bridges, buildings, and monuments, where they effectively support considerable weight.
Crafted from materials like stone, brick, or concrete, triangular arches often showcase intricate carvings or ornate designs that reflect the style of the era or cultural influences. This versatility allows them to seamlessly integrate into different architectural styles, including Romanesque, Gothic, and Baroque, enriching the overall aesthetic.
Tudor Arch
The Tudor arch is a characteristic feature of English Late Gothic architecture, characterized by its low, wide profile. Its rounded extrados and intrados are distinguished by mouldings that converge at the apex. This architectural style was prevalent during the Tudor period in England (1485–1603) and Wales, particularly for doorways and gateways in castles and monasteries.
The Tudor arch is often employed for its visual appeal, imbuing structures with a sense of grandeur and majesty.
Furthermore, it boasts exceptional strength and stability, making it an ideal choice for architectural and construction purposes.
Venetian Arch
The Venetian arch is a distinctive architectural feature that emerged during the Renaissance in Venice, Italy. Its defining characteristics include a segmental shape and the incorporation of engaged columns or pilasters on either side of the opening. This style of arch gained immense popularity during the 16th century, with widespread use in both secular and religious structures.
Notably, the Palazzo Ducale, also known as Doge’s Palace, showcases the Venetian arch’s elegance throughout its facade. Built in the 14th century, this grand palace features numerous examples of this architectural style. Other prominent examples include the Porta della Carta at Doge’s Palace and the Porta della Canonica at St. Mark’s Basilica.
Types of Arches by Materials
Brick arches
A brick arch is a robust architectural feature constructed using durable bricks. Bricks are an excellent choice for building arches due to their strength and resilience, making them suitable for supporting the weight of structures or adding decorative flair to exterior buildings. Brick arches come in diverse shapes and sizes, with semicircular arches being the most prevalent type. These often adorn doorways and windows.
Additionally, brick arches can be pointed, segmental, or flat, offering a range of design options. The construction process for brick arches involves various techniques. Axed brick arches involve cutting bricks to size using chisels and axes before laying them in courses. Gauged brick arches, on the other hand, rely on cutting bricks to a uniform shape and size, which are then placed systematically and secured with mortar.
This type of arch is often used in load-bearing walls and foundations due to its structural integrity. Finally, rough brick arches are a type of architectural element characterized by a semicircular shape made from individual bricks. This design is commonly employed in the construction of walls, vaults, and ceilings. The benefits of rough brick arches include their exceptional strength, durability, and resistance to weathering, making them an excellent choice for building projects.
Concrete Arches
Concrete arches have been a staple in architecture for centuries, with their origins dating back to ancient civilizations. One of the most iconic forms of concrete construction, these structures are often used to build bridges and tunnels, offering a robust and durable solution for infrastructure development. With a history that spans thousands of years, the first recorded example of an arch was constructed by the Romans, demonstrating the timelessness of this design.
Steel Arches
Steel arches have become a ubiquitous choice in various structural applications, including bridges, buildings, and other infrastructure projects. Their popularity stems from their remarkable strength and ability to withstand significant weight loads. The manufacturing process involves shaping steel into an arch shape, which is then welded or bolted together to create the final product.
This design allows for exceptional durability, with many steel arches capable of lasting decades without requiring extensive maintenance. In fact, one of the most significant advantages of steel arches is their low maintenance needs, making them a practical choice for architects and engineers. However, it’s essential to consider the potential drawbacks as well. Steel arches can be quite expensive to acquire and install, and if not properly maintained, they may succumb to rust over time.
Stone Arches
A stone arch is a remarkable phenomenon in which natural stones form a self-supporting span, defying the need for artificial reinforcement. The precision-cut stones that comprise this architectural wonder are expertly fitted together, allowing them to bear their weight without reliance on mortar or other external support. It’s the harmonious balance of the stones’ collective weight that prevents the arch from toppling over, a testament to the ingenuity and beauty of nature.
Types of Arches by Number of Centers
One Centered Arches
The humble one-centered arch is characterized by having its central axis aligned with a single joint. This architectural feature can be observed in various structures, including doorways, lintels, and windows. One notable instance where the one-centered arch is prominently featured is in the design of round-top windows.
Two Centered Arches
Two-centered arches, also known as double-centered arches, boast two distinct centers that enable them to support a wide range of structures. This design is commonly employed in various applications, such as bridges, buildings, dams, and tunnels. The unique characteristic of this type of arch lies in its ability to withstand greater spans compared to single-centered arches, which are often found in smaller-scale constructions like doorways or windows.
Although two-centered arches offer enhanced structural integrity, they necessitate more supports and can be more expensive to construct than their single-centered counterparts.
Three Centered Arches
The three-centered arch, also known as a ‘Florentine’ or ‘Tuscan’ arch, boasts three distinct centers. Its origins date back to the Etruscans, who were followed by the Romans and Italians in adopting this architectural style. Interestingly, this type of arch is relatively rare in the United States, setting it apart from more commonly seen designs.
Four Centered Arches
The most prevalent type of arch is the four-centered arch, also known as a ‘true’ or ‘regular’ arch. Characterized by its symmetrical design, this arch features two intrados and two extrados curves that converge at four distinct centers. A defining feature of the four-centered arch is its proportionate height, which is typically half the width of the opening it spans.
Five Centered Arches
The quintuple or pentagon arch, alternatively known as the five-centered arch, presents an intriguing design. At its core, this arch type features two outermost points situated at the centers of semicircular segments. The remaining three points are positioned at the midpoints of the triangle formed by the centers and the outermost points, resulting in a unique structural configuration.
This architectural feature has been prominently featured in medieval European architecture, particularly in Gothic styles. Its enduring popularity is also evident in modern constructions, where architects appreciate its blend of aesthetic appeal and structural stability.
The five-centered arch boasts exceptional strength and stability, making it an attractive option for both load-bearing and decorative purposes.
Conclusion
In architectural and construction contexts, various types of arches can be employed to achieve distinct purposes. The segmental arch, lintel arch, jack arch, and skewback arch are some of the most prevalent examples. Each has its own inherent characteristics and benefits. When selecting an arch for a project, it’s crucial to take into account the specific requirements of the project and the desired aesthetic outcome.
With such a diverse array of options available, there is bound to be an arch that perfectly suits your next endeavor.
Related Posts
To embark on a career as a building code inspector, landscape architect, or green building consultant, one must follow a series of steps. The journey begins with obtaining the necessary education and training. For instance, aspiring building code inspectors typically hold a bachelor’s degree in architecture, engineering, or a related field, while those seeking to become landscape architects often earn a master’s degree in landscape architecture or a related discipline.
Green building consultants, on the other hand, may require certifications in green building practices, such as LEED AP (Leadership in Energy and Environmental Design Accredited Professional). The next step is gaining relevant experience through internships, apprenticeships, or entry-level positions. Building a strong professional network and staying updated with industry developments are also crucial for career advancement.
Furthermore, individuals seeking to excel in these professions must be prepared to continuously update their skills and knowledge to keep pace with evolving regulations, technologies, and best practices.




