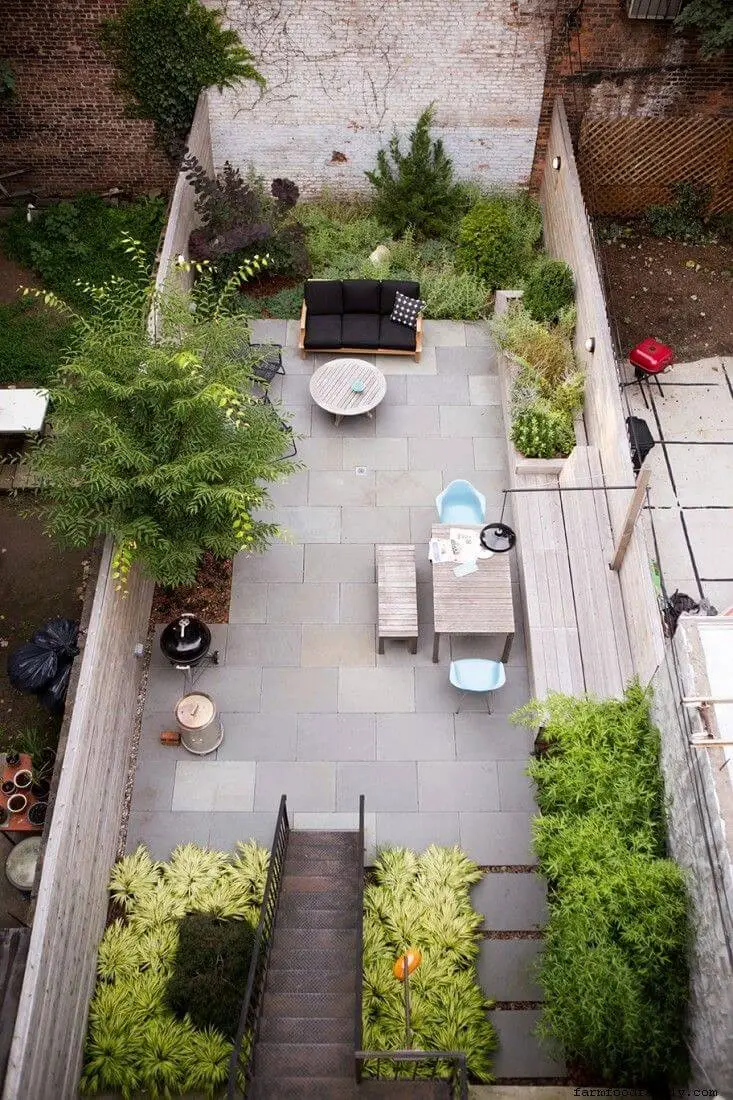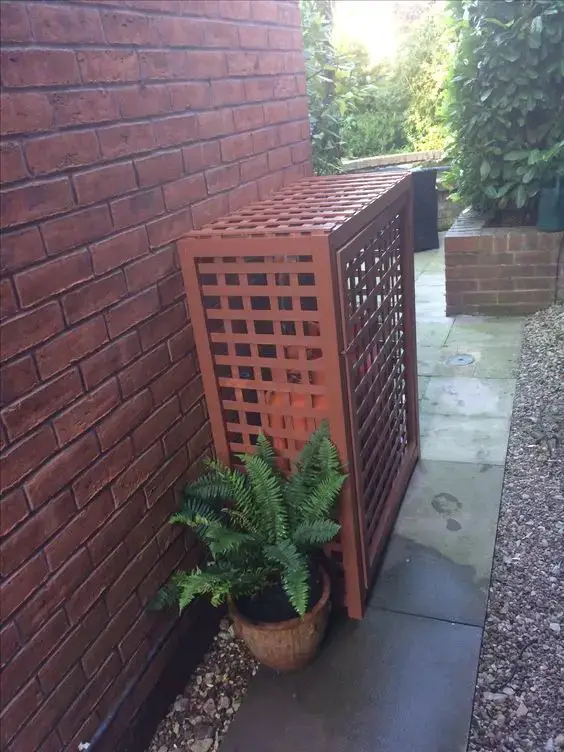30+ Different Types Of Garages: Materials, Layouts (With Pictures)
Garages are often viewed as a straightforward space for parking cars, but the reality is that there’s a wide range of options depending on your specific needs. With over 20 types of garages, each catering to different vehicles and purposes, it’s no wonder many homeowners find themselves overwhelmed by the possibilities. In this article, we’ll delve into the various types of garages, including detached, attached, portico/breezeway, workshop, carport/portable garage, barn, and more.
We’ll also explore common FAQs, covering topics such as roof materials, flooring options, siding choices, door types, storage solutions, and insulation considerations. From determining the cheapest type of garage to build to understanding the difference between garages and carports, we’ll provide a comprehensive guide for anyone looking to upgrade or construct their own garage.
Types of garages
When selecting a garage type, several factors come into play. The unique design of your home, the dimensions of your garage, and the level of convenience you desire for parking and accessing your vehicles all influence your decision. With various options available, it’s essential to consider these elements to find the perfect fit.
Detached garage
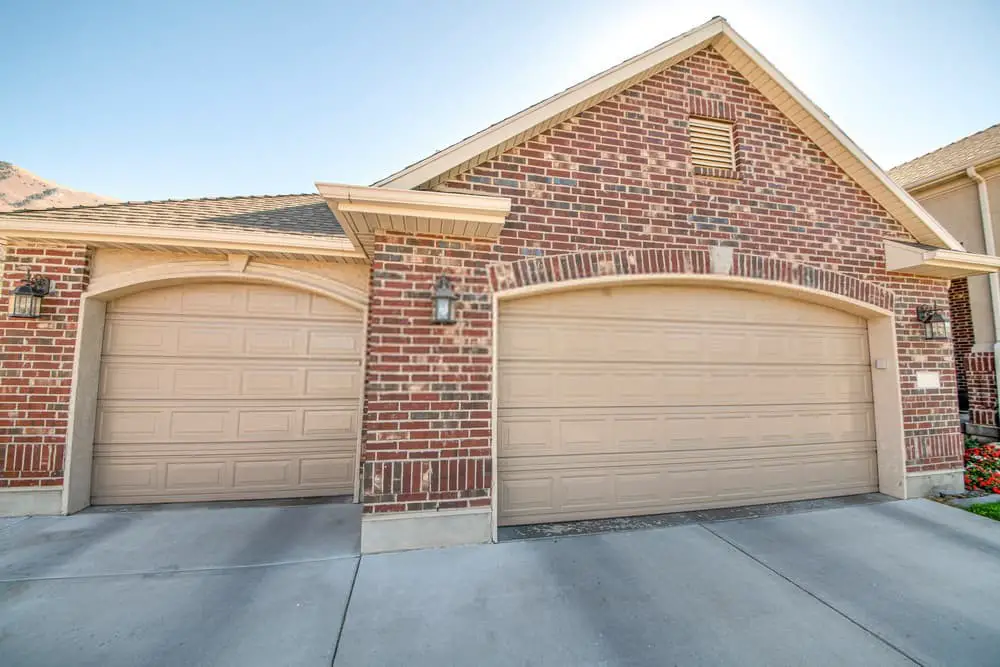
When designing your landscape, a detached garage offers a versatile solution for integrating your home’s exterior while addressing potential accessibility issues. This type of garage is ideal for homes lacking a direct entry point or those seeking flexibility in their design. As a standalone structure, it can be placed almost anywhere, offering a range of finishes and colors to match your house’s aesthetic.
Attached garage
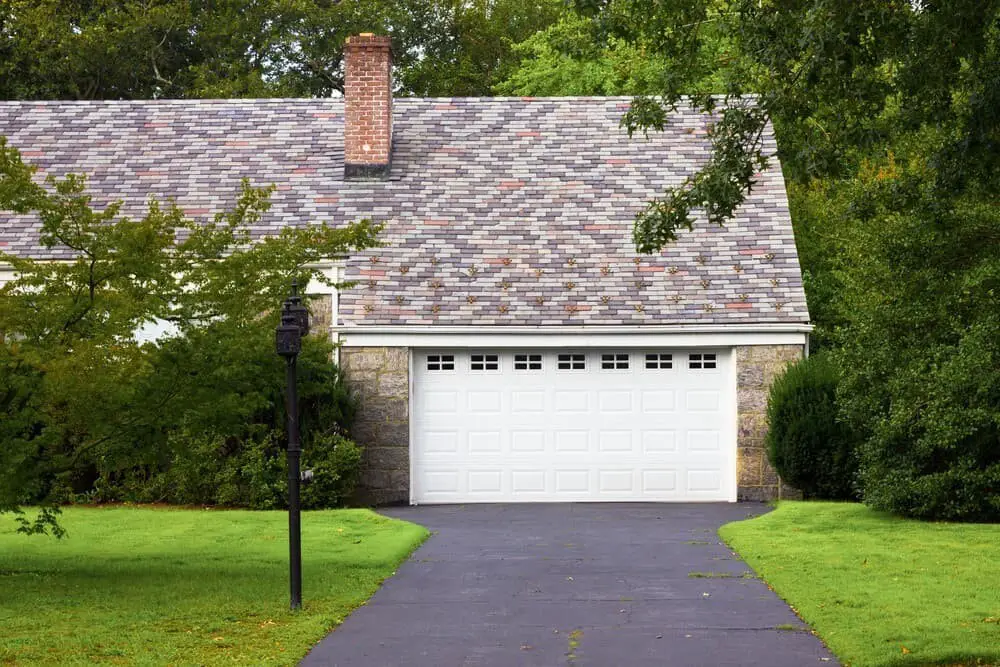
The quintessential garage image typically depicts an attached structure built simultaneously with the house. This design has been traditionally favored due to its dual functionality – not only does it provide ample parking space but also serves as a workspace for various activities. The convenience factor remains a significant draw, allowing car owners to easily access their vehicles without having to venture far, particularly during nighttime checks when an unexpected alarm sounds.
Portico/breezeway garage
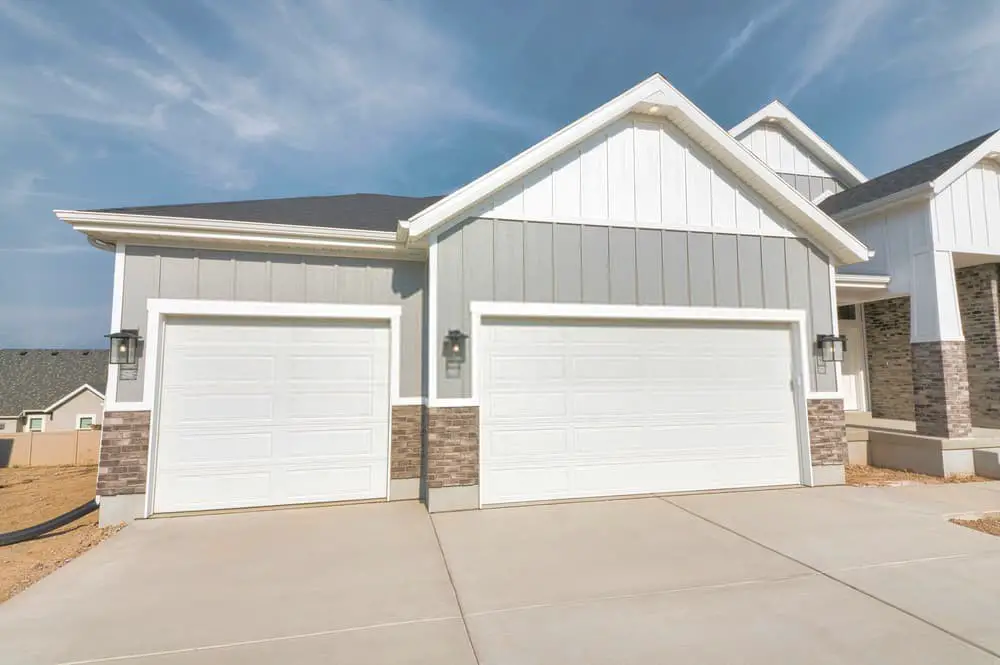
When it comes to garage design, homeowners often face a dilemma: wanting the benefits of an attached garage without sacrificing the independence of a detached one. One clever solution is the portico garage, which seamlessly integrates with the main residence to create the illusion of being attached. By extending the roof from the home and connecting it to the breezeway, you can achieve the best of both worlds: the convenience of having an attached garage and the flexibility of a detached space.
Workshop garage

When car enthusiasts make their hobby a priority, having a well-equipped workshop garage is essential. Typically, these garages feature multiple bay doors, alongside standard entry points. This versatile space not only serves as the mechanic’s sanctuary but also offers ample room to store larger household appliances or equipment, maximizing its overall utility.
Carport/portable garage
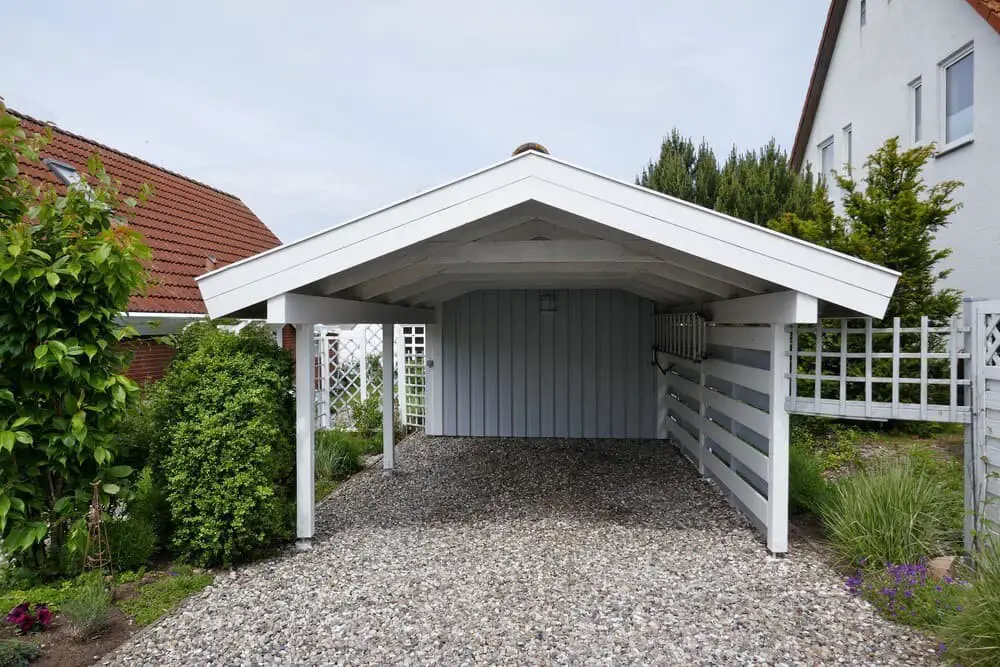
The simplest type of car shelter is one that only provides coverage from above, often referred to as a roof-only solution. This setup is perfect for those who have an available space near the main entrance where they can install a roof to create a makeshift carport. On the other hand, portable garages cater to individuals who prefer not to invest in a permanent structure.
These car tents, also known as portable garages, are designed to be easily set up and taken down for RVs, boats, and other outdoor vehicles, ensuring compliance with local regulations.
Barn garage
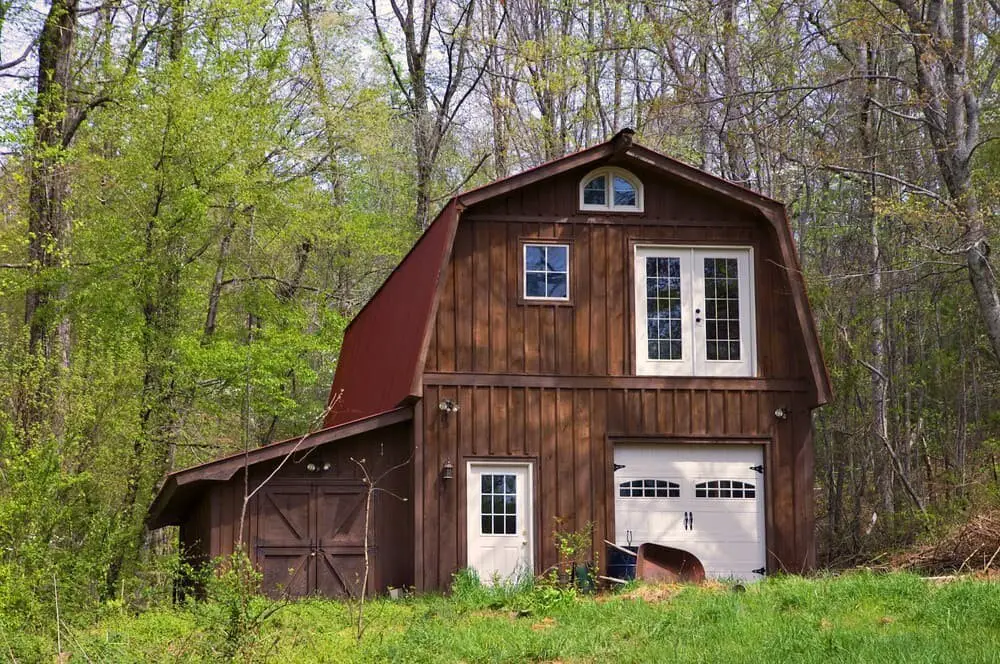
For many homeowners, having a versatile garage space is essential. This particular structure can be used as both a working garage and storage facility for additional equipment, thanks to its generous loft area. To further enhance the convenience factor, consider installing a walk-in door that provides easy access to the interior.
Moreover, there are numerous prefabricated barn garage options available in the market, which can be easily customized with paint to match your home’s exterior aesthetic, blending seamlessly with the surrounding architecture.
Garage with upstairs home
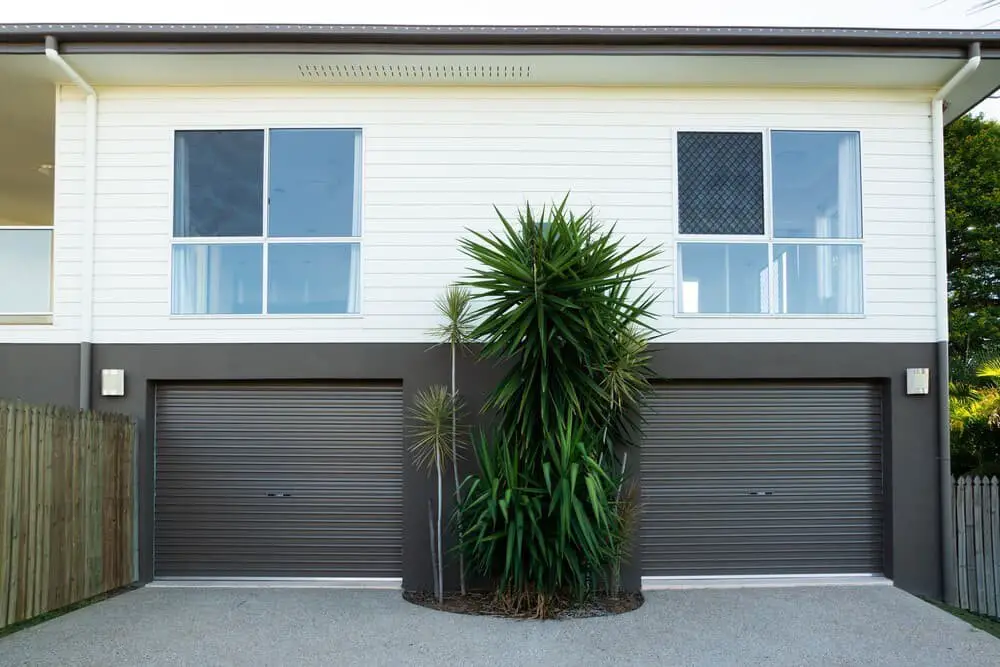
For those seeking to optimize their vertical space or constrained by local regulations that prohibit standalone garages, a stacked configuration offers an ideal solution. This setup allows you to reserve the upper levels for living quarters while dedicating the entire ground floor to garage usage, a common arrangement among townhouses and studio apartments.
Types of garage layouts
When it comes to designing garage layouts, the size of the home plays a crucial role. As a homeowner begins to build their dream house, they need to have a clear understanding of how many vehicles will fit comfortably within the garage space. This consideration is particularly important when accounting for regular family use, as well as accommodating guests and friends who may need to park their cars on occasion.
Single bay garage
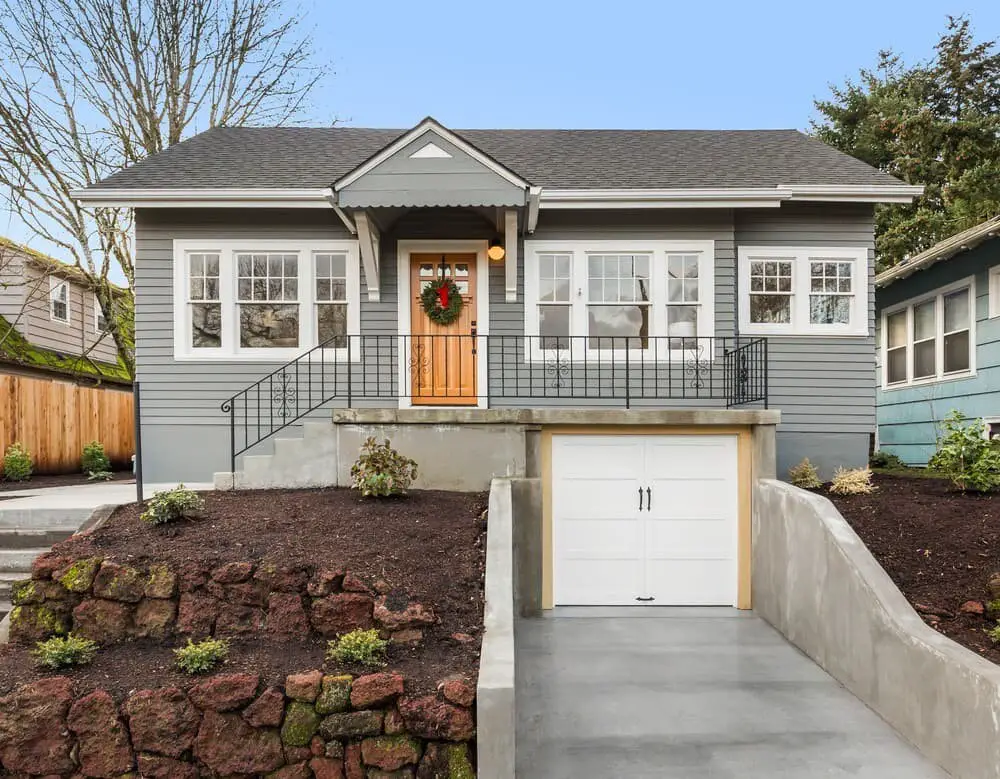
In many cases, a compact home with minimal vehicle usage can accommodate a simple yet functional single bay garage. This design doesn’t mean you’re sacrificing storage options; the side spaces and mounted shelves can still be leveraged to stash additional items, providing ample room for organization and convenience.
Double garage
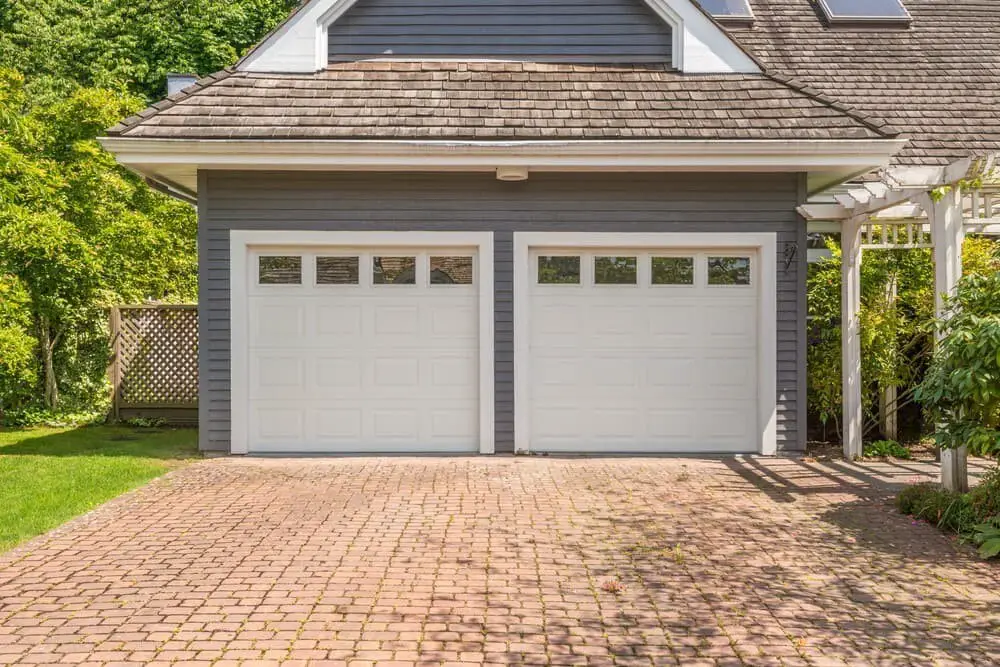
In suburban homes, this garage layout is quite common. The versatility of the space allows you to configure it in various ways, whether that means dedicating one side for parking a car and reserving the other for storage or using it as a workspace. As for door configurations, while individual doors for each car are the traditional approach, a single roll-up door can be more practical.
3-car garage
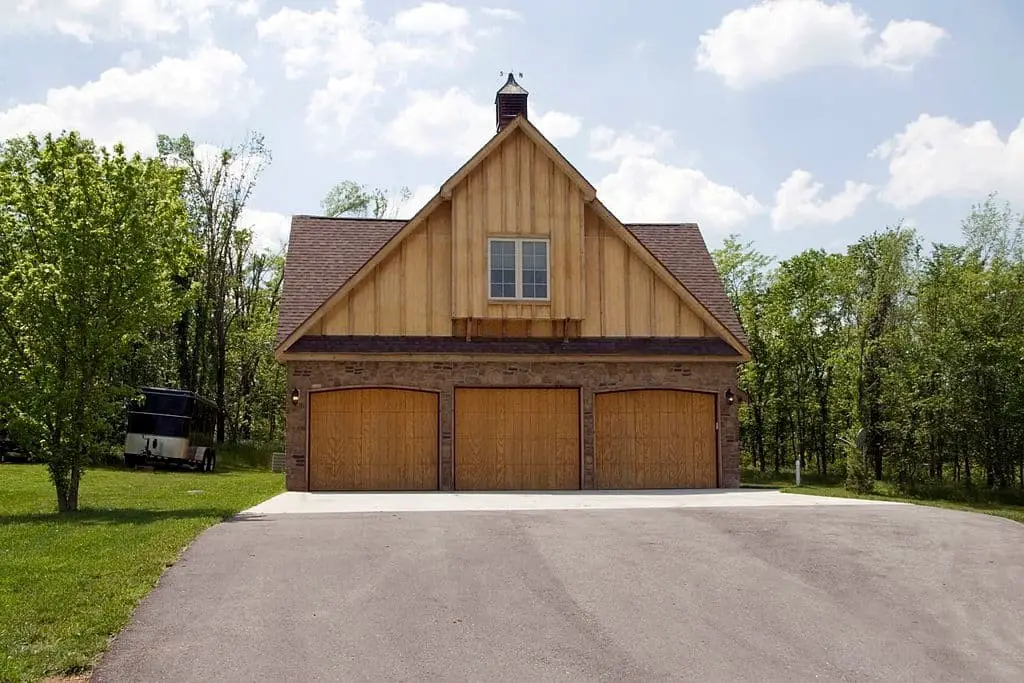
The name ‘three-car garage’ might be misleading, as the actual capacity may vary depending on the design and size of the space. However, it’s often an ideal setup for homeowners who own multiple vehicles and need a dedicated area for storing lawn equipment or working on DIY projects.
4-car garage
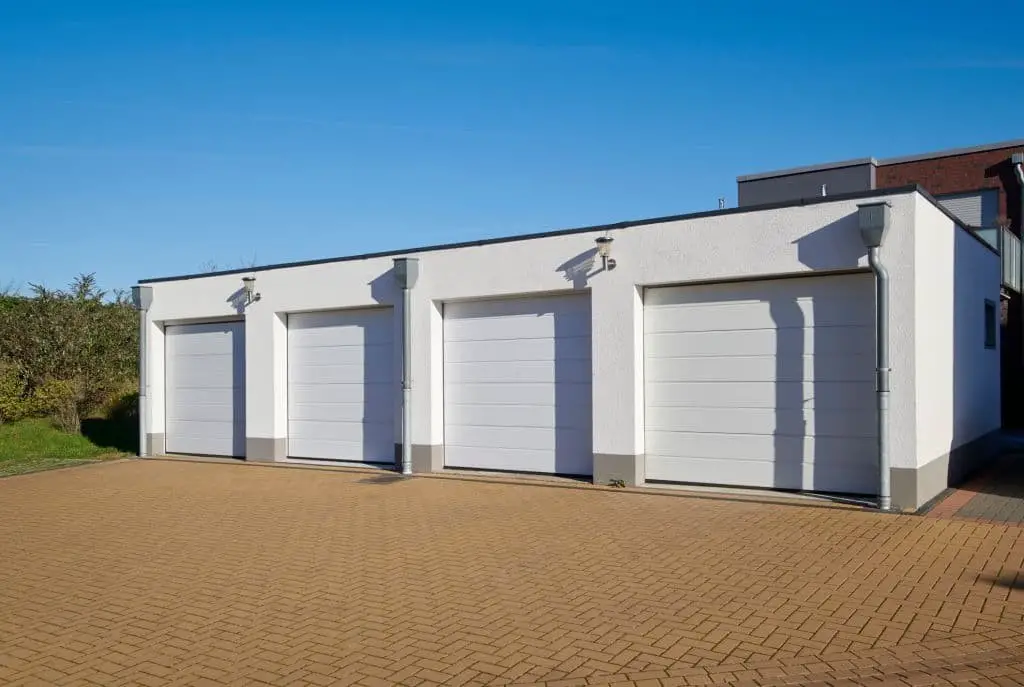
This spacious garage design can comfortably accommodate four cars at once, defying traditional layouts that typically feature a single door for each vehicle. However, modern homeowners may opt for more innovative configurations, such as dedicating one to two doors for parking, reserving the third space for a home office or workshop, and utilizing the fourth area for a convenient half-bath.
Regardless of the specific layout you envision, this garage design offers an excellent opportunity to maximize your available space.
Tandem garage
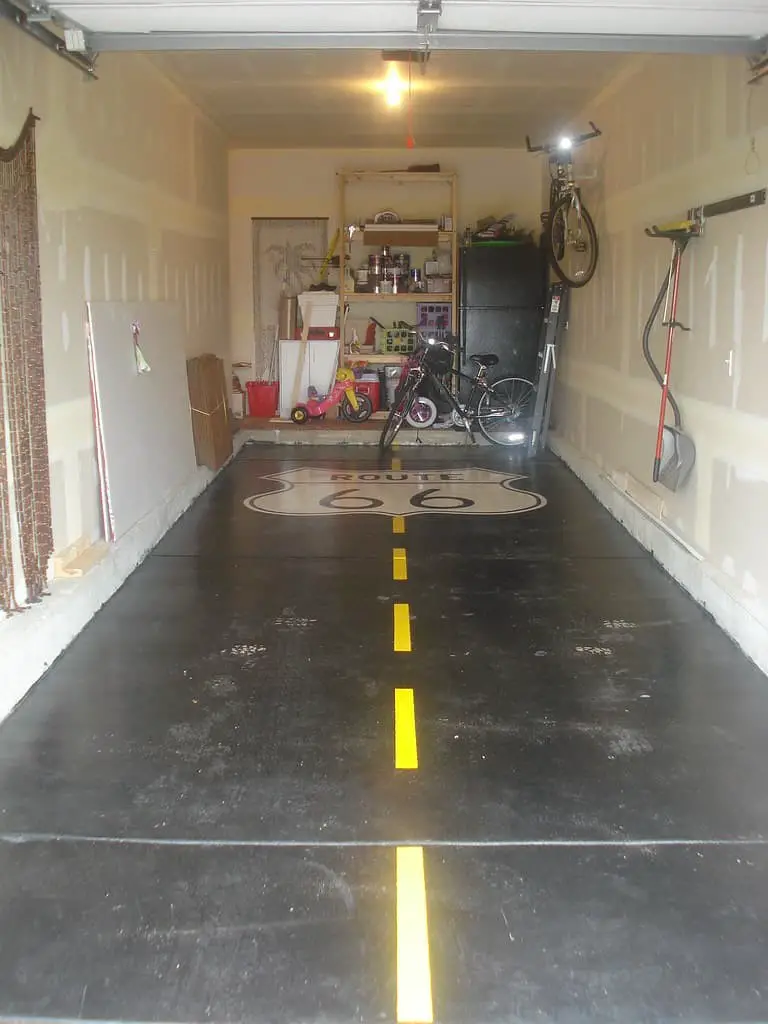
While resembling double garages in some aspects, this type of garage stands out for its unique design. Unlike traditional double garages, which typically accommodate two cars side-by-side, this version features a narrower, horizontal space where the two cars are parked nose-to-tail. The primary distinction, however, is that it only has one entrance door, rather than separate doors for each car compartment.
This innovative layout offers a distinct advantage in terms of space utilization and accessibility.
Garage roof materials
When it comes to choosing a suitable garage roof material, dependability and protection are top priorities. A reliable material is essential for shielding your car from harsh outdoor elements, such as rain, snow, or scorching sun. Moreover, the selected material can significantly impact the overall aesthetic appeal of the garage, making it an important consideration in the design process.
Metal
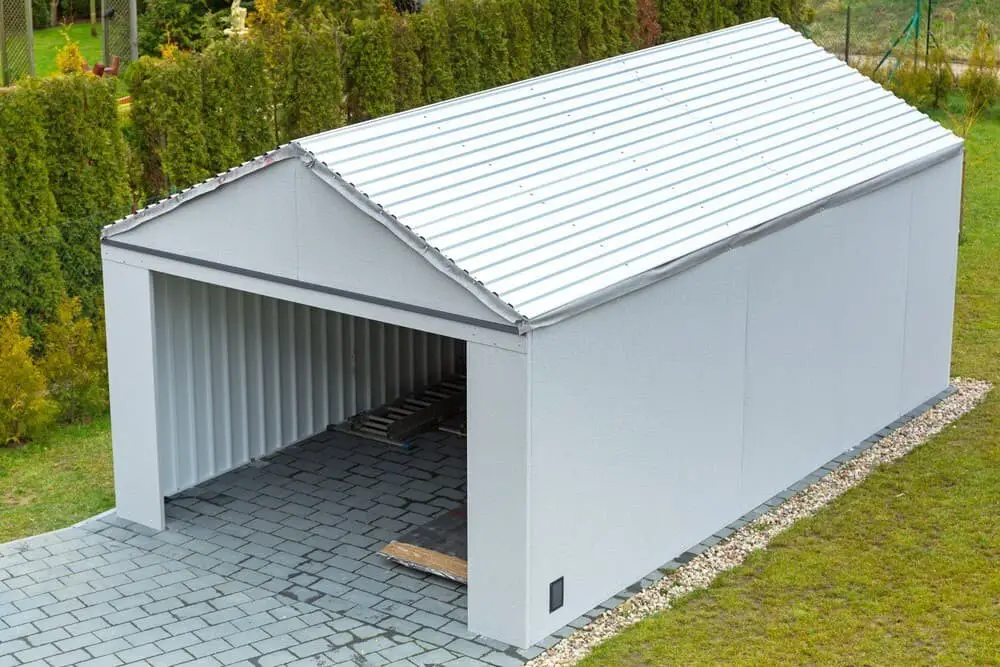
For homeowners seeking to construct unattached garages or carports, particularly those situated in areas with unforgiving climates, metal garage roofing is the ideal choice. Not only does it offer exceptional durability, but it also alleviates concerns about leakage, mildew, and mold growth, providing a reliable solution for sheltering your vehicles.
Shingle
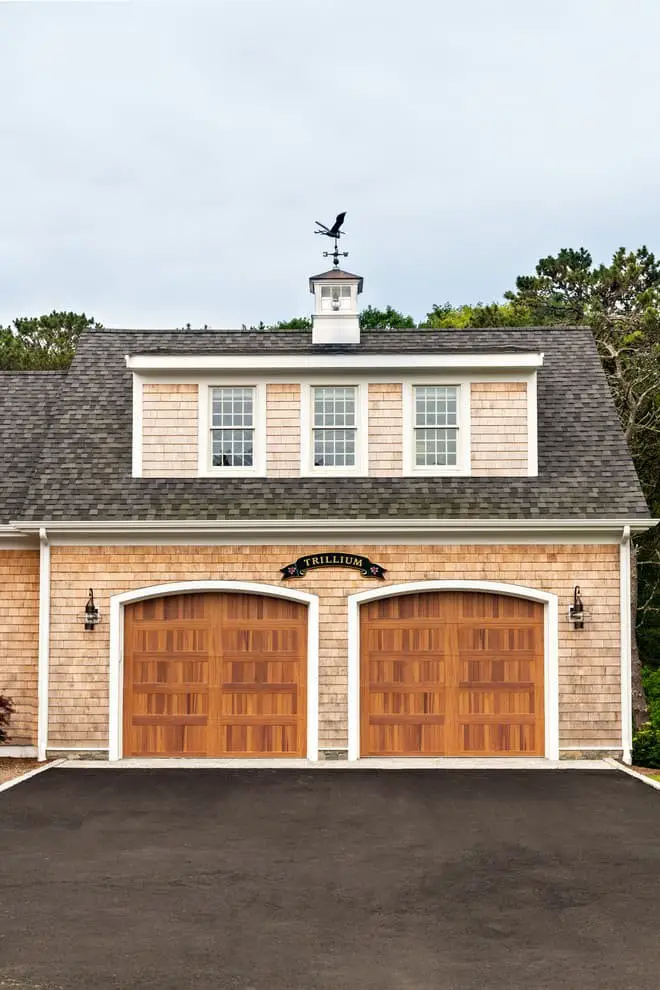
When selecting an exterior finishing option for your attached garage, consider opting for one that seamlessly integrates with your home’s exterior design. A bonus of this approach is that any extra shingles from your roof can be repurposed for the garage, eliminating waste. Additionally, these materials tend to exhibit natural resistance to mildew, mold, and other environmental factors, ensuring a low-maintenance exterior finish.
Garage flooring materials
When selecting flooring for your vehicle, it’s essential to prioritize safety and comfort. A well-chosen floor can provide a secure and welcoming environment for occupants. Fortunately, there are numerous options available, allowing you to make an informed decision that meets your needs.
Carpet
For a high-end choice, meticulous maintenance is crucial to prevent mold and mildew from forming. This includes regular steaming to keep the carpet fresh. Additionally, storing heavy equipment in a carpeted garage may not be practical due to the risk of damage or wear on the floor. As such, it’s essential to consider these factors when selecting a carpet for your garage, particularly if you’re looking for an upscale option.
Epoxy
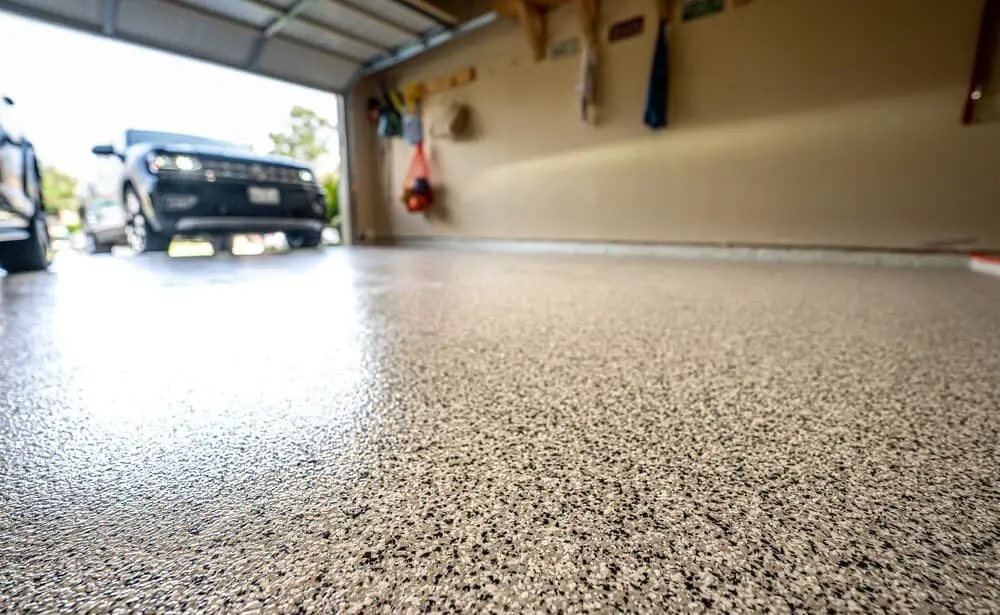
The most demanding of these coatings is often described as extremely durable, withstanding application challenges and boasting a remarkable lifespan exceeding 15 years. This exceptional performance is matched by its versatility, available in solid hues or featuring vibrant chip inserts for added visual appeal. Furthermore, this coating is remarkably low-maintenance, while its chemical resistance ensures it can withstand exposure to harsh substances.
Mats
For those seeking a plush and cozy flooring solution for their garage, easy-to-install mats are an attractive option. Not only do they provide a comfortable surface to walk on, but they’re also a practical way to conceal unsightly floor dents and cracks, making them an economical choice as well.
Paint
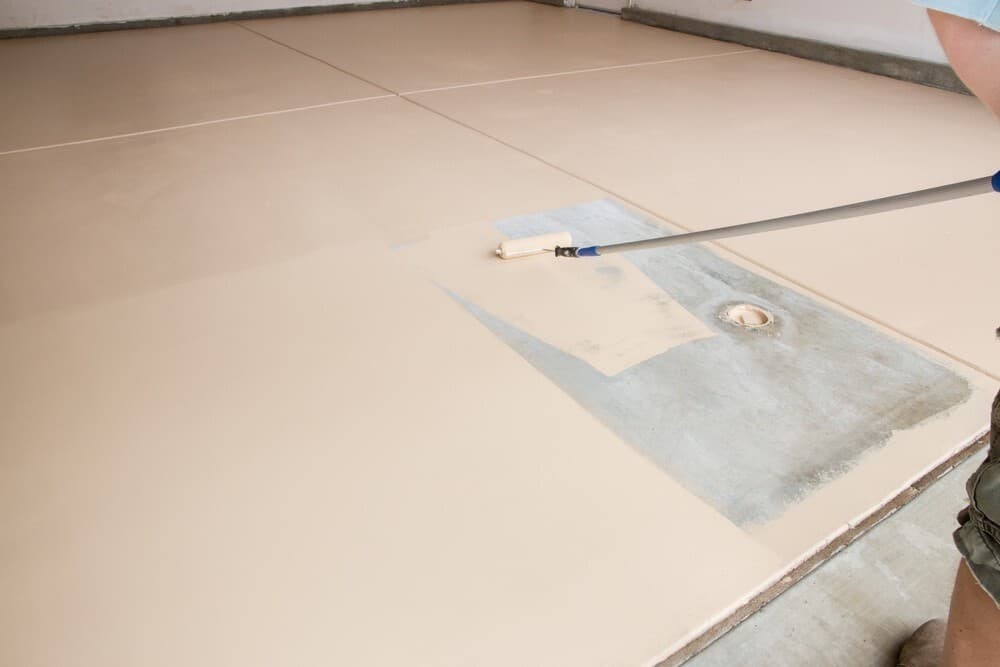
When it comes to garage flooring, a timeless choice is to opt for an affordable and customizable option. With numerous choices available, you can create a unique look that suits your garage’s style. For added durability and resistance to chemicals, consider a painted flooring with epoxy content. This will not only provide a long-lasting finish but also make maintenance a breeze.
Sealers
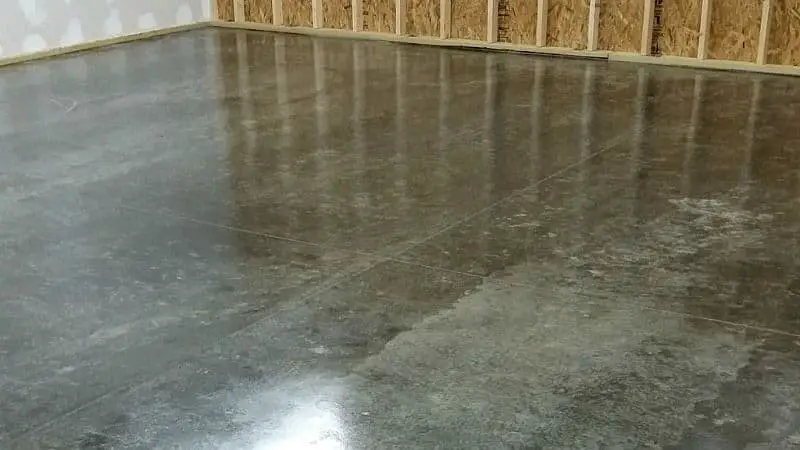
To highlight the aesthetic appeal of concrete while safeguarding it against the elements and potential contaminants, consider applying sealers. These coatings simplify maintenance, make cleaning a breeze, and provide resistance to road salt and other stains. While their application process is straightforward, it’s essential to note that they may not offer the same level of durability as epoxy flooring.
Tiles
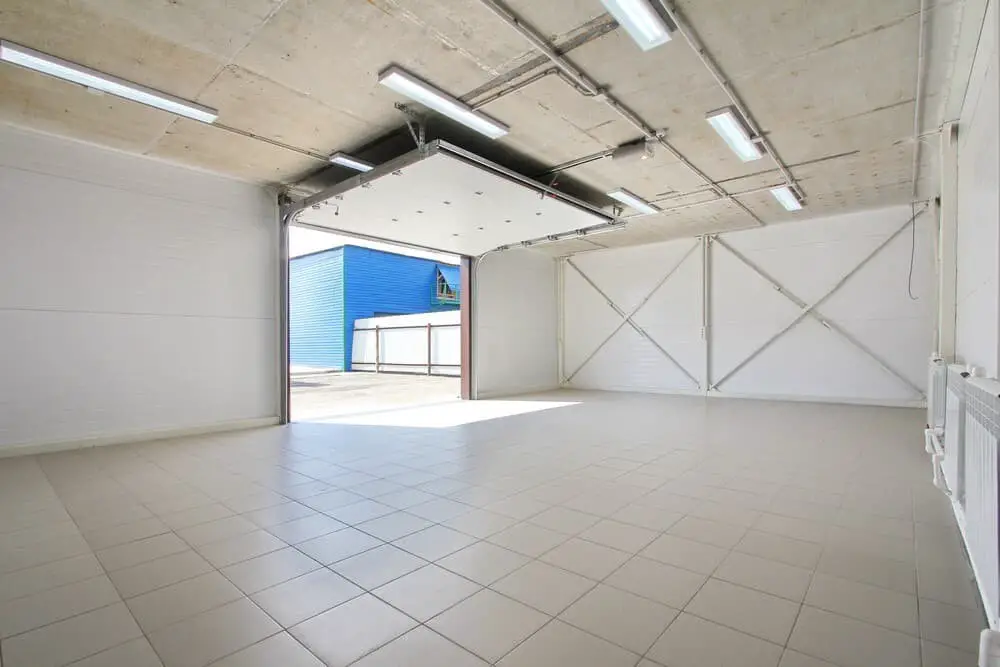
While not the most sought-after option, ceramic tiles have surprisingly gained popularity in recent times. Their versatility makes them an ideal choice for customizing garage floors, allowing you to select a material that harmoniously blends with your surrounding décor at a reasonable price point. Furthermore, their ease of maintenance – including effortless cleaning and replacement – adds to their appeal.
Garage siding materials
When it comes to garages, the siding material plays a crucial role not only in terms of functionality but also visual appeal. Serving as an exterior layer, garage siding works hand-in-hand with the roofing material to shield cars from the harsh effects of nature, such as rain and sunlight. Its aesthetic value is just as important, allowing homeowners to express their personal style and create a cohesive look that complements the surrounding architecture.
Polyethylene
One of the most popular materials used in carport and portable garage construction is galvanized steel. Similar to stainless steel, galvanized steel is renowned for its durability and ability to withstand harsh outdoor conditions. To ensure that this material remains standing and lasts for years to come, it’s essential to select high-quality hardware as a reinforcement.
Prepped for vinyl
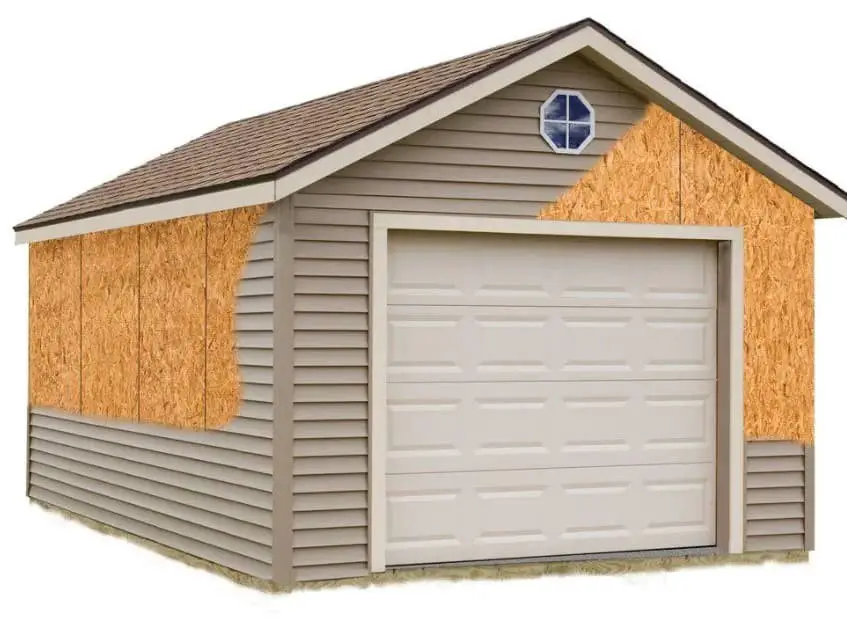
For a garage that seamlessly integrates with your home’s exterior, consider opting for a prefabricated structure pre-configured for vinyl sidings. These garages are designed to accommodate various siding types and can be easily customized by adding windows or modifying doors to create a cohesive look, as if it were built alongside the main house at the same time.
Stainless steel
A popular choice for construction projects, this material stands out due to its exceptional lightweight yet durable properties. Moreover, when it comes to garage sidings, installation is a breeze, eliminating the need for time-consuming painting or staining processes. Additionally, its natural resistance to outdoor elements means minimal maintenance is required. To further enhance its performance, a simple coating can be applied to prevent corrosion and rusting.
Vinyl plastic resin
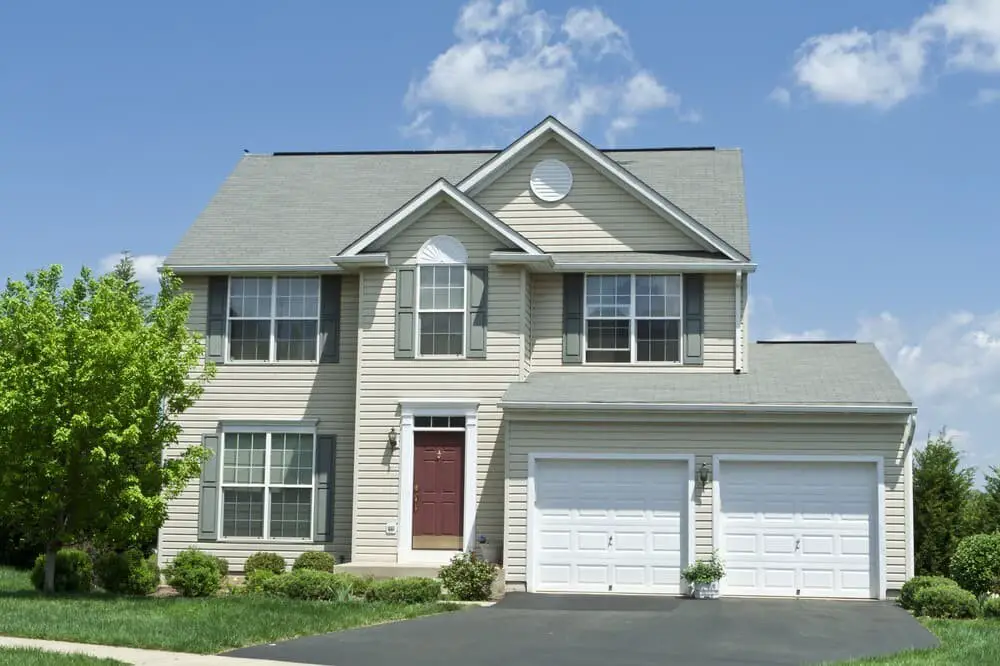
For those seeking the aesthetic appeal of wood but concerned about its durability in areas prone to moisture and harsh weather conditions, vinyl plastic resin offers a compelling alternative. This material can be constructed DIY-style at a lower cost, and its exceptional resistance to mold, mildew, rot, rust, and corrosion ensures it will withstand the elements with ease.
Furthermore, its maintenance-friendly design allows for effortless hosing down during cleaning, making it an attractive option for those seeking low-maintenance, long-lasting outdoor structures.
Wood
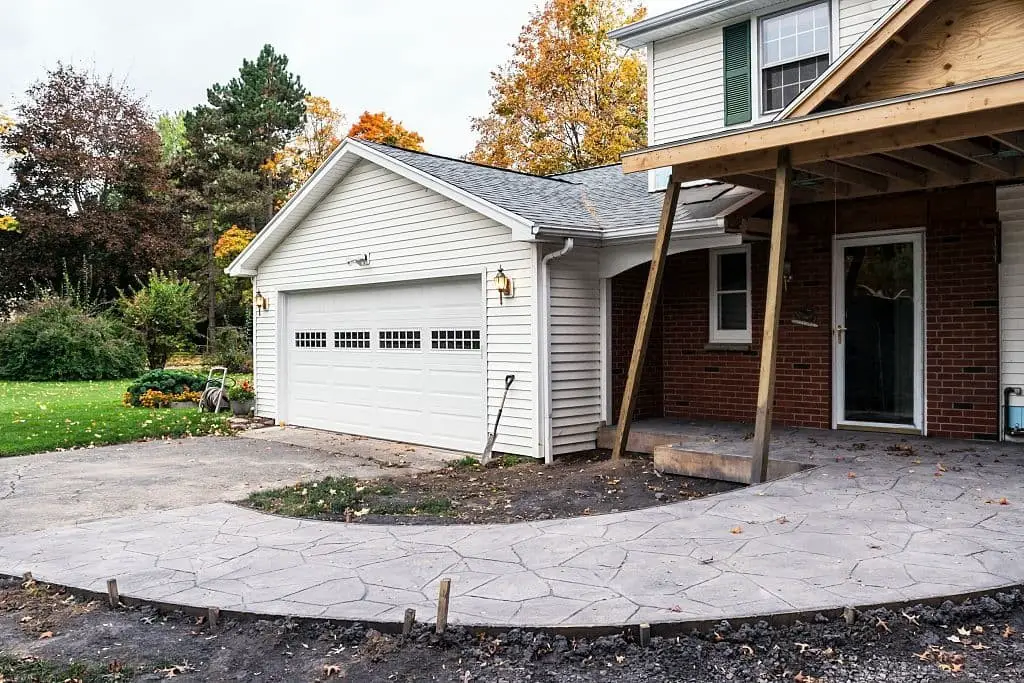
When it comes to adding a touch of elegance to your garage’s exterior, wood siding is an excellent choice. Its timeless beauty can seamlessly blend with the home’s overall aesthetic. Wood is highly durable and can be easily painted or designed to match the surrounding area. Nevertheless, it may not be the most suitable option for damp or humid environments, as this could lead to premature wear and tear.
Additionally, wood siding may require periodic repainting every 5-10 years to maintain its original appearance.
Door type
While it’s true that there’s an abundance of door garage types, some stand out as being more prevalent than others. In fact, you could say that many others were inspired by these two fundamental styles.
Roll-up door
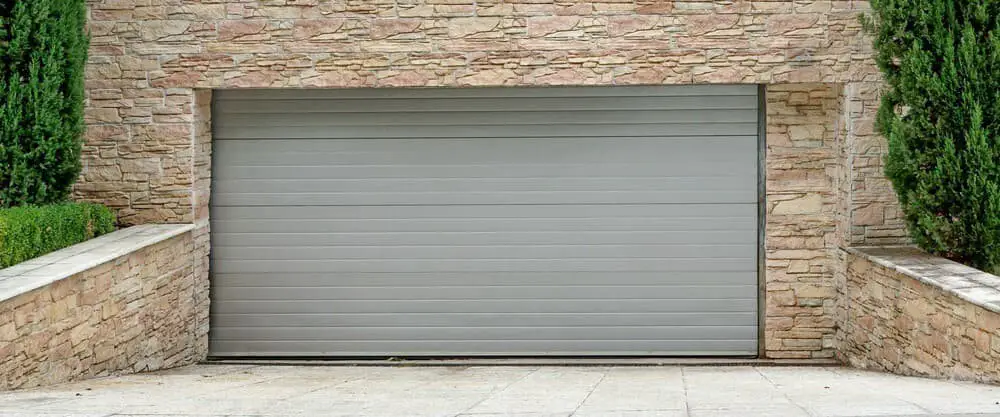
In many commercial settings, these types of doors are favored due to their practicality, space-saving design, and suitability for garages with low ceilings. Typically constructed from steel, they boast a drum opening mechanism that enables smooth rolling up and down. Also known as coiling doors, they’re designed to withstand heavy use, making them a reliable choice.
Swing-out door
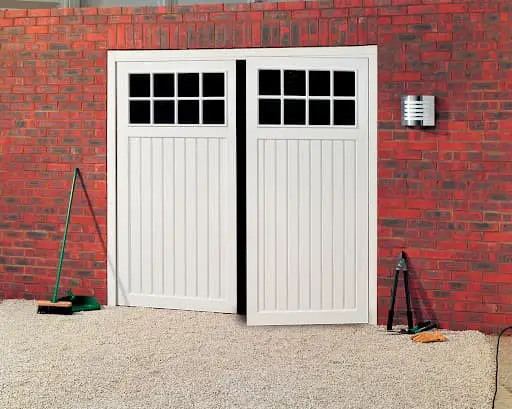
The side-hinged door, also known as the traditional swing-out door, takes its design cues from barn doors and is typically constructed from wood. Its rustic charm makes it a popular choice in many settings. While galvanized steel versions are often used in commercial spaces, this type of garage door is particularly well-suited for those with limited headspace, as its design allows for easy installation without compromising on available clearance.
Storage solutions
When it comes to making the most of the extra space in a garage, thoughtful storage planning is key. Garages often serve as a haven for both vehicles and workspaces, but with a little creativity, they can also be transformed into organized havens. By installing the ideal storage solution, you can unlock the full potential of your garage’s unused areas. Among the many options available, some stand out as being particularly popular among homeowners. These include…
Cabinets
When it comes to storing items in your garage, Amazon offers a vast array of options to suit your needs. However, when it comes to popular storage solutions, cabinets remain at the top of the list. Not only are they sturdy and customizable, but they also come in a wide range of shapes and sizes to fit your unique requirements. One of the biggest advantages of using cabinets is their ability to store a large quantity of items simultaneously.
Additionally, many cabinet options allow for DIY installation, making them an attractive choice for those looking to save money on labor costs.
Shelves
For homeowners with compact garage spaces, including single-car and double-car garages, Amazon offers a range of shelving solutions that cater to unique spatial requirements. These versatile shelves are designed to effortlessly fit around corners and narrow spaces, allowing for seamless customization to suit specific needs.
Made from a variety of materials, these shelves can be mounted, installed as floating shelves, or placed on the floor, providing endless options for maximizing storage capacity in even the most limited garage spaces.
Wall Organization

Transforming your garage into a functional workshop has never been easier with this versatile storage solution. By utilizing wall-mounted pegboard organizers, you can efficiently store and organize all flat items, such as tools and accessories, in designated holes. Not only does this solution provide a tidy workspace, but it’s also an affordable way to maximize your garage’s potential.
FAQs
What is the cheapest type of garage to build?
Pole barns, often referred to as pole garages, may be touted for their affordability and ease of construction. However, they can be inherently unreliable structures, more akin to carports than traditional garages. In reality, pole barns offer a sturdy alternative to stick-built garages, providing greater durability and resistance to the elements. Their cost-effectiveness is undeniable, which is why they’re also commonly known as post-frame garages.
When were garages invented?
Since their inception in the late 1800s, public and home garages have undergone significant transformations. The earliest documented instance of a public garage dates back to 1898 in Chicago, where the Electric Vehicle Company Garage was established. Not long after, in 1899, the first private garage was recorded in an English magazine called AutoCar. By the turn of the century, carriage house garages had gained popularity, marking the beginning of a new era for these structures.
Were garages all originally detached?
Interestingly, the concept of private garages dates back to carriage houses, where they were naturally detached from the main dwelling. As a result, it’s been established that cars should be kept separate from the primary property. In times past, these detached garages were often accessed via shared alleys running behind the house and connecting to the street. This design ensured the main residence maintained an unobstructed view, while also providing a convenient means of parking vehicles.
Can garages be converted into bedrooms?
Transforming a garage into a bedroom can be a feasible endeavor, but it’s crucial to consider local regulations, zoning laws, construction codes, and legal requirements. The key challenge lies in ensuring the converted space meets the minimum standards for habitable areas, which are typically stricter than those applied to garages.
Should garages be insulated?
When building or renovating a home with an attached garage, consider making insulation a priority. Typically, only the sections that adjoin the main dwelling are insulated, leaving other areas vulnerable to temperature fluctuations and potential damage. By extending insulation to cover all sides of the garage, including those not directly connected to the house, you’ll reap several benefits.
For one, your vehicle will be better protected from harsh chemicals and fumes that can seep into the space. Additionally, an insulated garage serves as a firewall, preventing fire from spreading from the garage to the main residence. This added layer of protection is particularly crucial for homeowners who store flammable materials or work with hazardous substances in their garages.
Are all garages ventilated?
Garage ventilation regulations can be influenced by your location and local laws. While it’s not a universal requirement, many garages do incorporate some form of ventilation to ensure a safe and healthy environment. Typically, these systems are installed near the garage floor because hazardous materials like combustible substances and toxic chemicals tend to settle at this level due to their density.
Are garages considered habitable spaces?
In essence, garages were never intended to conform to the norms of habitable spaces. As such, when considering modifications or conversions – whether it’s to create an expansive patio, cozy living room, or functional home office – certain prerequisites must be addressed prior to commencing any project.
Why are garages usually unfinished?
While cost-effectiveness is often the primary driver behind decisions to leave a garage unfinished, another factor at play is the homeowner’s mindset. Many people view their garage as primarily serving as storage space rather than a parking bay, leading them to allocate resources accordingly. This approach can be particularly appealing to car enthusiasts who crave the freedom to customize their space to their liking.
What is the difference between garages and carports?
While often viewed as a type of garage, carports differ in their design and functionality. Unlike garages, which are fully enclosed structures with walls, doors, and a roof, carports are partially covered, featuring only a roof and open sides. This design makes them an attractive option for those seeking a cost-effective solution for parking cars.
However, the lack of walls and enclosure means that carports offer limited protection against harsh outdoor elements, leaving vehicles more susceptible to damage or deterioration compared to garages, which can be locked or controlled remotely through smart features.
Why are detached garages more expensive?
When constructing a detached garage, one key consideration is the foundation. Unlike a traditional home build, where the foundation is often laid at the same time as the main structure, a detached garage requires its own unique foundation. This is because the garage may be built separately from the home, requiring a distinct base that can support its weight and withstand environmental factors.
The cost of this foundation alone can range significantly, from $600 to above, depending on the size of the garage.
How much does it cost to build a 30×40 garage?
A 30X40 garage kit’s price can vary significantly depending on factors such as location, features, upgrades, and specifications. On average, the cost of this type of kit can range from $35,000 to a staggering $60,000, highlighting the importance of considering these variables when making a purchase decision.
How much does it cost to build a 24×24 garage?
The dimension that makes this garage kit particularly suitable for a double garage is its overall size. Specifically, the standard 24×24 feet dimensions of this kit make it an ideal fit for such a configuration. In terms of pricing, you can expect to pay anywhere from $22,000 to $40,000 on average for a 24×24 garage kit.
How much does it cost to build a 20×30 garage?
For a moderate-sized garage, such as those commonly found in double or tandem configurations, the price tag can fall within a broad range of $20,000 to $37,000. Specifically, a 20×30 garage can be expected to cost anywhere from $20,000 to $37,000.
Conclusion
Often overlooked as simply a spot to park the car or a makeshift workshop for weekend projects, the garage holds much more significance. For novice homeowners or those looking to construct or upgrade their current one, it’s crucial to understand the various options available. By considering the key points discussed earlier, you’ll be better equipped to determine which type of garage best suits your needs.
Related Posts
When it comes to enhancing your home’s curb appeal, selecting the right color for your garage door can be a daunting task. For homeowners with yellow houses, finding the perfect pairing can make all the difference. Meanwhile, those with green houses may struggle to find a color that complements their exterior. In this context, it’s crucial to consider the overall aesthetic you want to achieve.
To ensure your garage door blends seamlessly with your home, it’s essential to stay informed about frequently overlooked maintenance tasks and how they impact its functionality. Ultimately, striking the right balance between form and function is key. Whether you’re looking for a more practical space or seeking to elevate your property’s value, understanding the differences between carports and garages can provide valuable insights.
Additionally, being aware of standard garage door dimensions can help you make informed decisions when it comes to selecting the perfect size for your needs.

