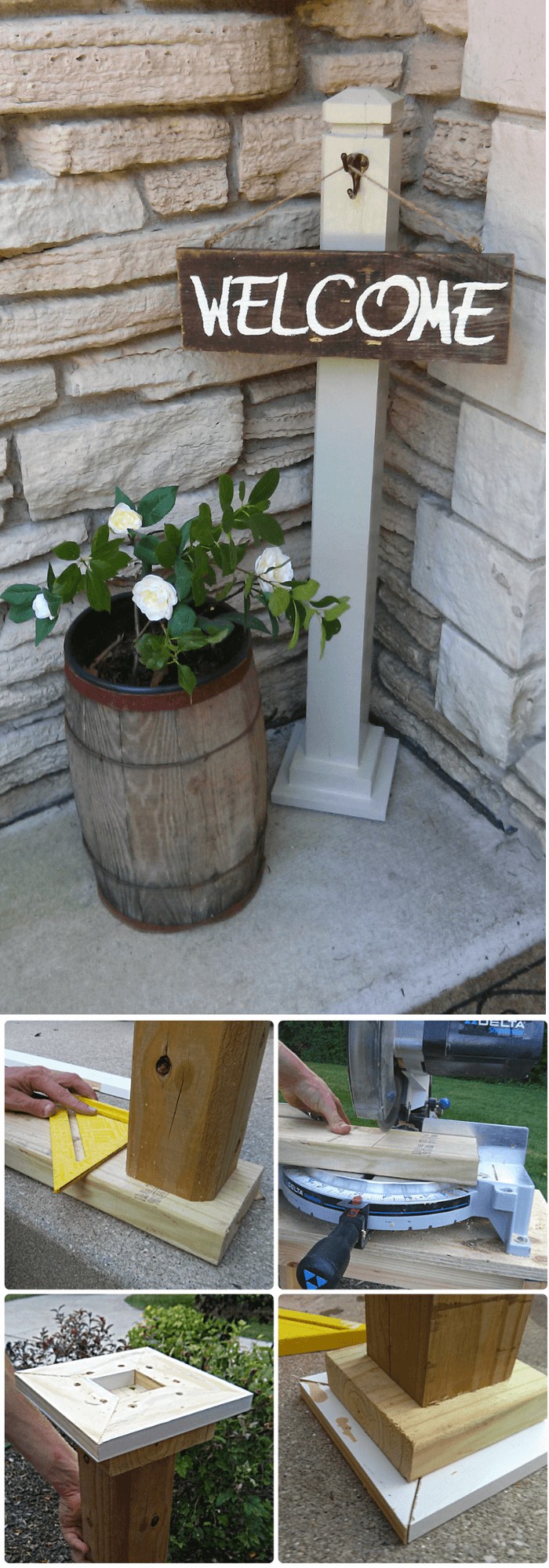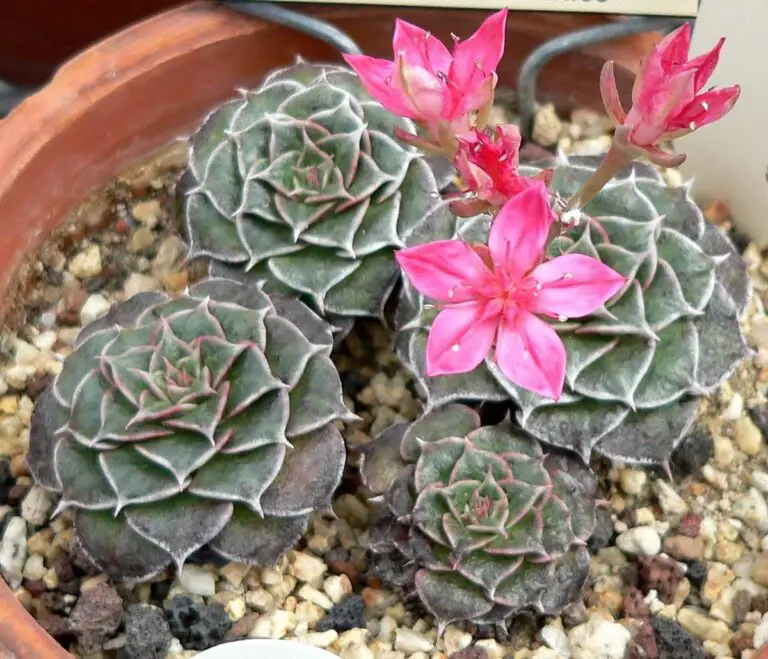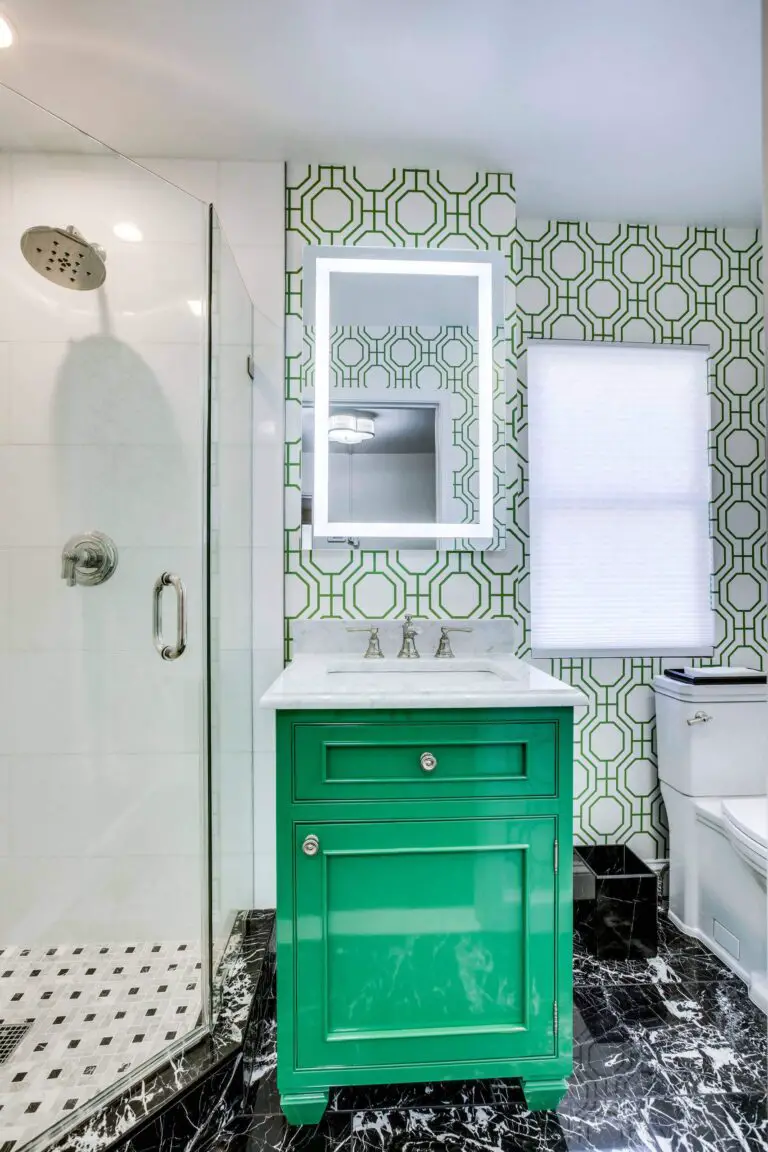41+ Popular Types Of Houses With Names And Photos
As a future homeowner or one who is already embarking on this journey, it’s crucial to understand that each type of house has its unique characteristics, design, and considerations (location, temperature, materials, etc.). This post delves into the most common types of houses found in urban and suburban settlements, as well as some of the major housing trends of the modern age, such as floating homes and moveable homes.
We’ve also included traditional homes whose architectural designs have been reimagined for modern living. In this comprehensive guide, we’ll cover everything you need to know about the types of houses.
This article will explore a wide range of options, including annexes, apartments, barndominiums, basement suites, bungalows, cabins, carriages, castles, caves, chalets, chateaus, coach houses, condominiums, container homes, contemporary mansions, converted shipping containers, co-ops, dome or round houses, English cottages, farmhouses, floating homes, forts, historic mansions, houseboats, luxury mountain chalets, manor houses, mansions, McMansions, mobile homes, multi-family homes, palaces, penthouses, ranch-style homes, single-family homes, tiny homes, townhouses, treehouses, underground houses, villas, western ranch style homes, and yurts.
From the most popular types of houses in the USA to the three orders of architecture and common materials used for house construction, we’ve got you covered.
Types of houses by architectural styles and structure
Houses can be broadly categorized into two primary classifications: architectural style and building structure. From an architectural standpoint, houses are differentiated by their unique designs, such as ranch, Greek, Confederate/colonial, and Spanish styles. In contrast, the classification of a house as a building structure includes categories like bungalows, condominiums, and capsule houses.
Our discussion will cover both architectural and building structure categories, as well as key ownership terms that significantly impact what defines a particular type of house.
Annex
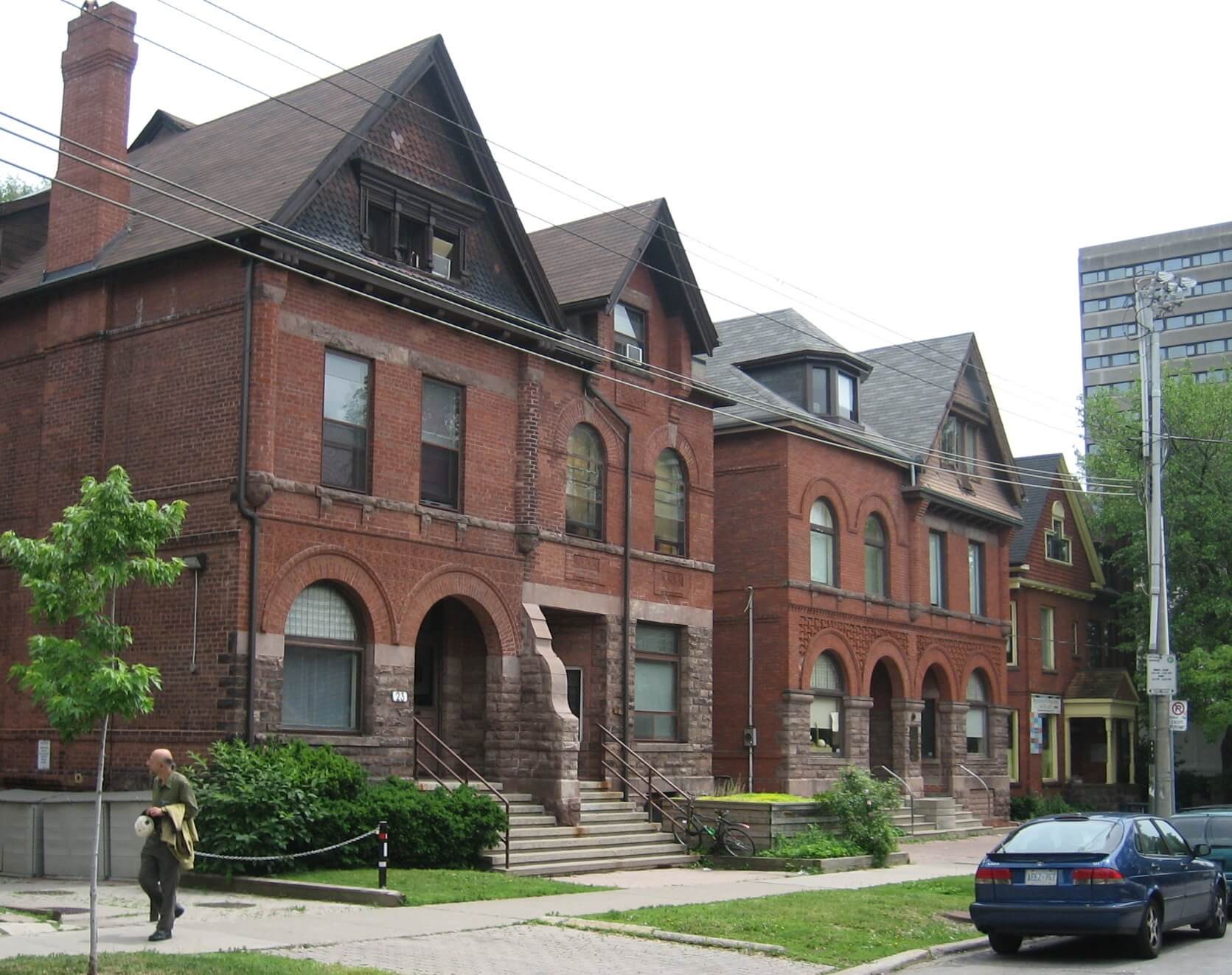
An annex house typically serves as a self-contained unit, often referred to as an in-law suite or basement apartment. Its purpose extends beyond simply being an added structure to the original single-family home. In fact, it provides numerous benefits and advantages for various family members.
Not only does it offer a more affordable rental option compared to traditional apartments, but it also enables elders, college students, and newly married couples to maintain their independence while still being part of the family unit. By doing so, they can share the costs associated with owning or renting the property, making it a practical solution for many families.
Annex homes are commonly designed as one-storey structures or converted into studio apartments, featuring a separate bedroom and an open-plan living area.
Apartment
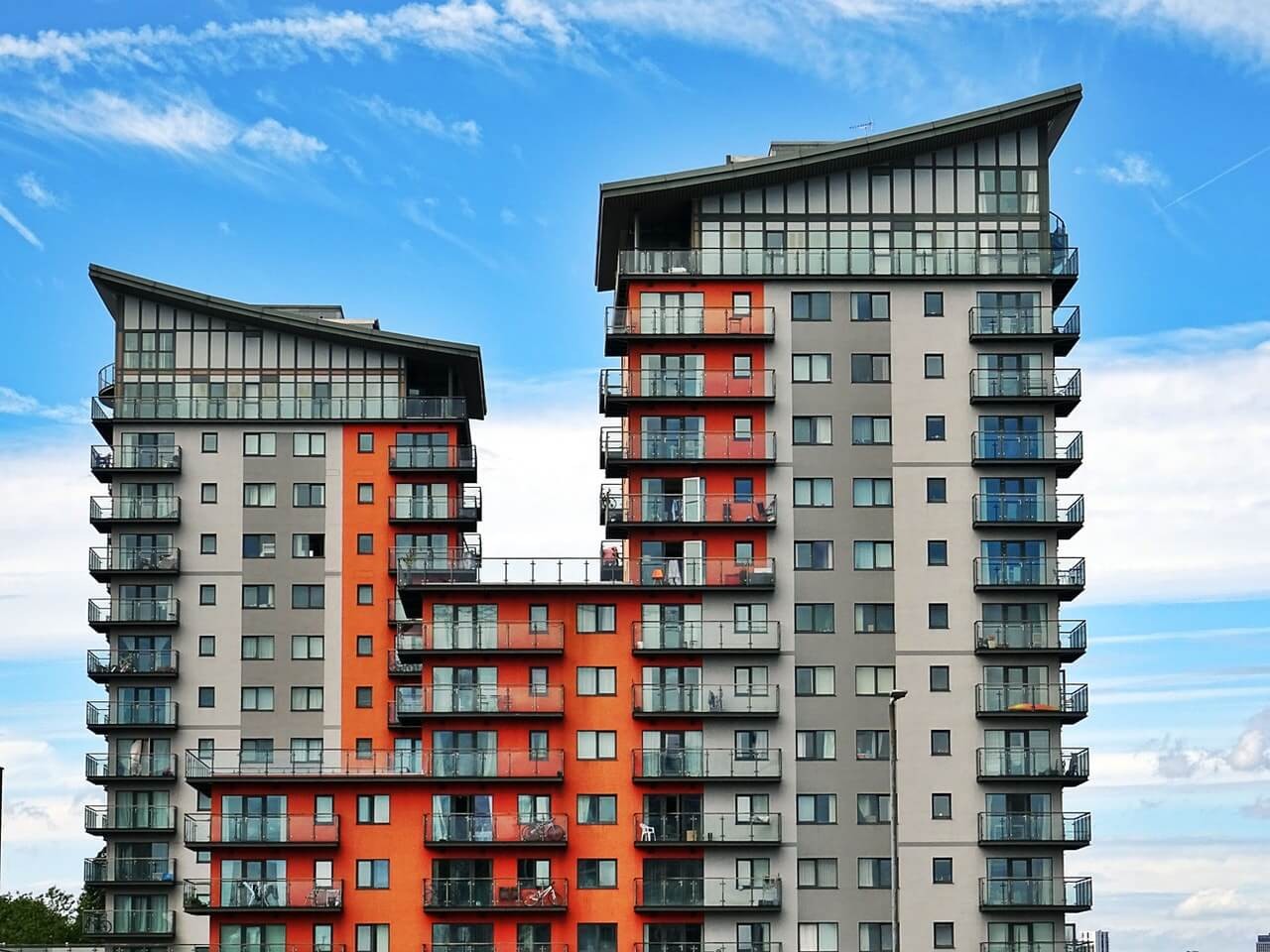
While often mistaken for condos, apartments are fundamentally distinct due to their lease terms. In contrast to condos, where individuals purchase units for a set period and assume ownership upon full payment, apartments are rented by tenants for as long as they can continue paying rent. This crucial distinction highlights that apartments remain the property of the building’s owner, whereas condo owners gain title to their unit upon fulfilling their mortgage.
Despite these differences, both condominiums and apartments typically offer shared amenities like pools, laundry facilities, and gyms, allowing residents to enjoy a range of perks within their community.
Barndominium
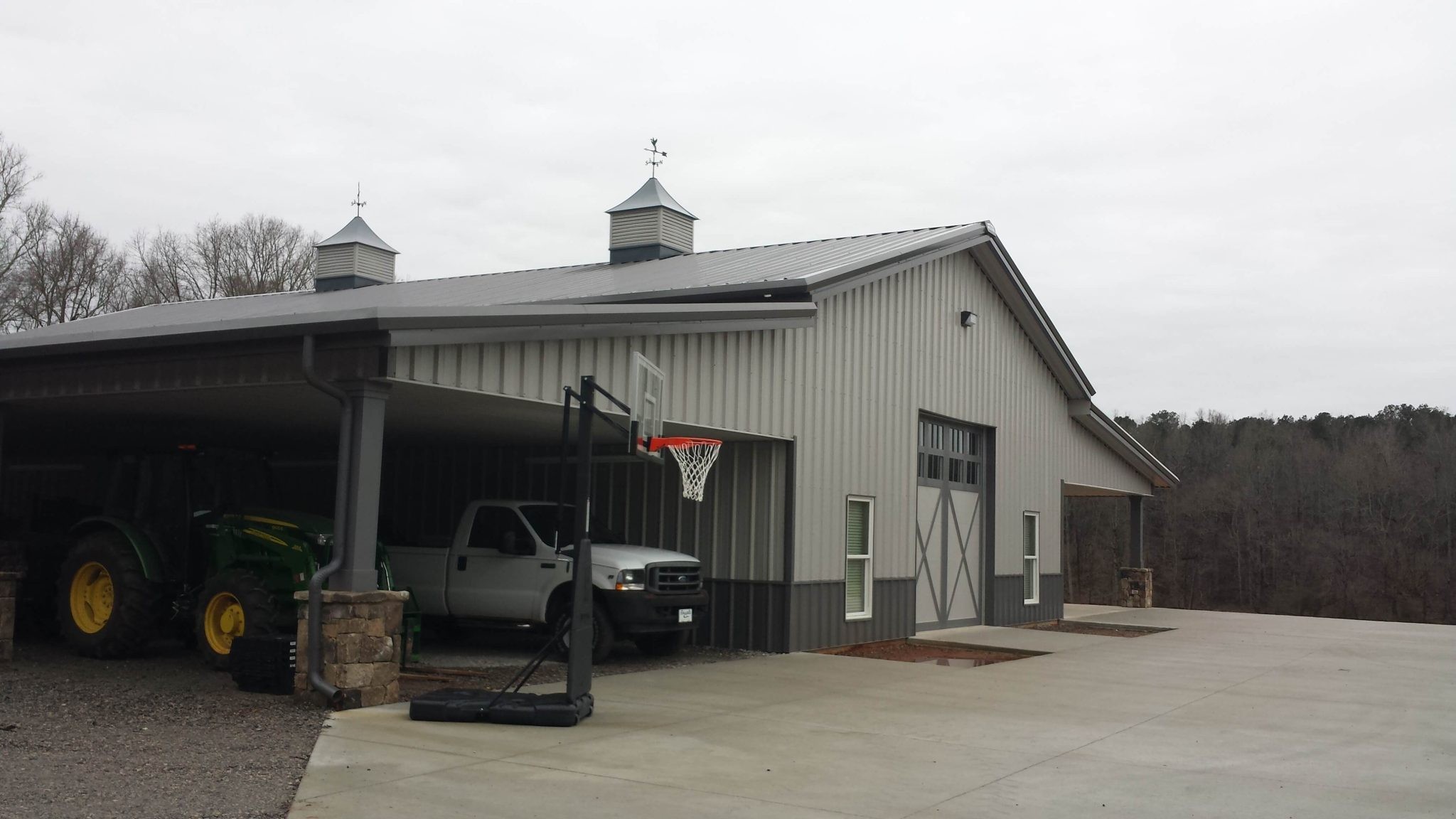
A barndominium is a unique fusion of traditional barn features and modern condominium-style living spaces. Made from steel or metal materials, these structures evoke a rustic, countryside feel while still providing all the comforts of home. Typically situated on spacious properties with expansive outdoor areas, barndominiums offer an ideal blend of natural beauty and practicality.
From the inside out, barndominiums boast an industrial aesthetic, characterized by steel walls, metal room dividers, and exposed ductwork. Yet, despite their rugged exterior, these structures still feature all the essentials of a typical home, including standard plumbing, electrical systems, and insulation. With their unique blend of rustic charm and modern amenities, barndominiums have become increasingly popular among those seeking a one-of-a-kind living experience.
Basement Suite/In-law suite
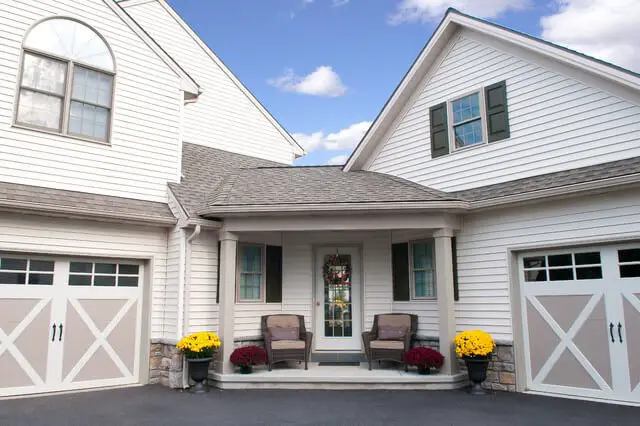
The concept of a basement suite, often referred to as an in-law suite, involves transforming the existing basement of a home into a self-contained living space. This renovation typically includes the addition of a separate entrance, a cozy living room, a functional kitchen, and private bedrooms. By creating this type of multi-family dwelling, families can significantly reduce the cost of renting for extended family members.
This setup is particularly well-suited for close-knit families where in-laws often occupy the basement suite. In this arrangement, elderly family members have their own independent space while being just a door away to offer assistance whenever needed by their loved ones living above.
Bungalow
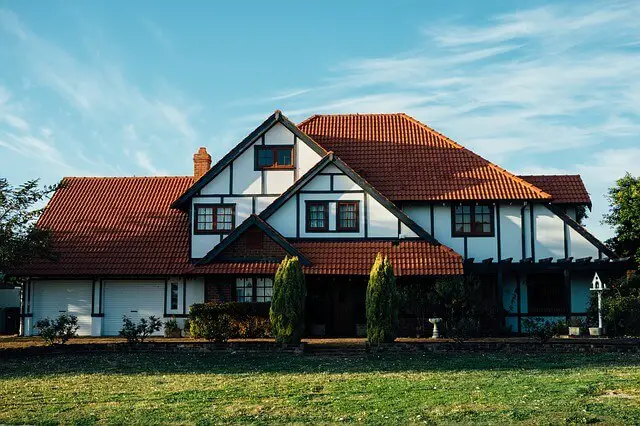
The origins of the term ‘bungalow’ can be traced back to India, where it was used to describe small, humble abodes. Today, when we think of a bungalow-style house, we envision a cozy, one-story residence with a rectangular shape and a welcoming front porch, typically featuring two to three steps leading up to the entrance. The classic feature that sets bungalows apart is their distinctive dormer window, which has been cleverly converted into a pitched roof.
Despite their popularity in the US during the 1990s, bungalows have largely fallen out of favor with the rise of minimalist designs and single-family homes, making them a charming relic of the past.
Cabin
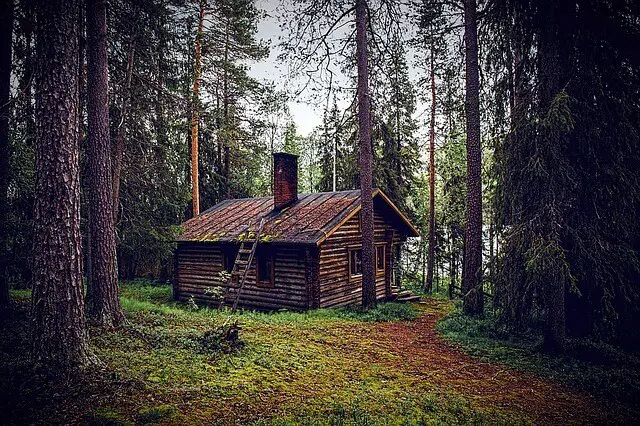
While cabins and traditional cottages share some similarities, cabins are often characterized by their rustic, outback nature. This rustic quality is closely tied to the American countryside, where cabins are typically built using logs and rely on lamps and firewood for light and warmth. Over time, cabins have evolved from humble homes to symbols of wealth and luxury, with only the affluent able to afford lavish interiors in log cabins.
As one of America’s most iconic home styles, cabins have become deeply ingrained in American culture. They’re frequently referenced in films as a key part of American identity, further solidifying their status as an enduring symbol of the country’s rustic charm.
Carriage
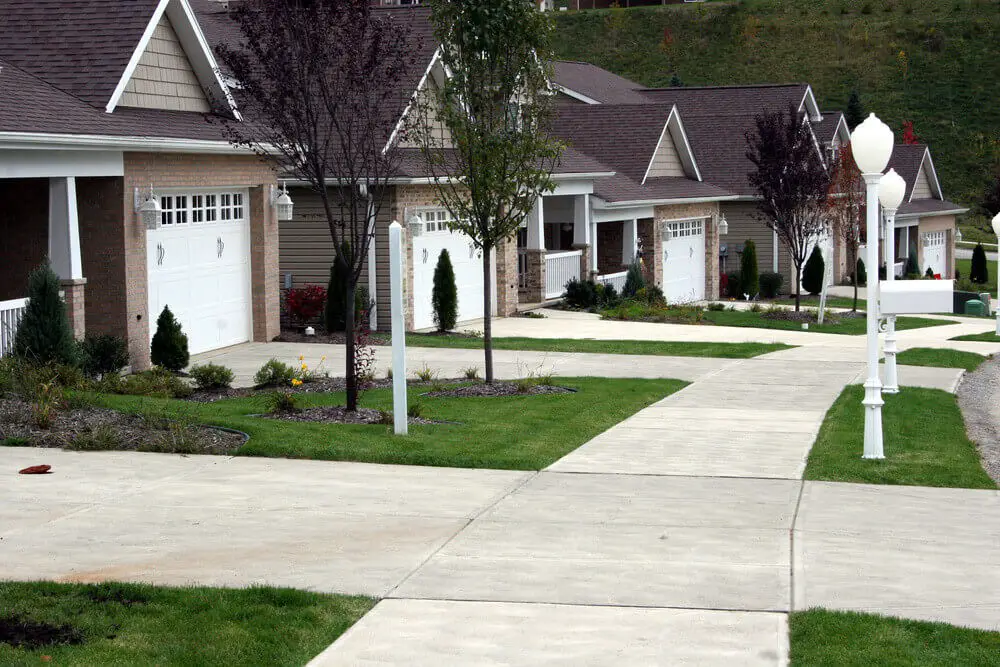
Historically, coach houses were standalone structures built to accommodate carriages, hence their name. As extensions of manor houses, they often remain part of the larger property and aren’t typically sold separately. However, with the decline of horse-drawn transportation, these structures have been repurposed in creative ways. Some homeowners have converted them into cozy guest quarters or small offices for rent, providing an additional revenue stream.
Others have transformed coach houses into detached living spaces, allowing adult children to maintain their independence while still being part of the family estate.
Castle
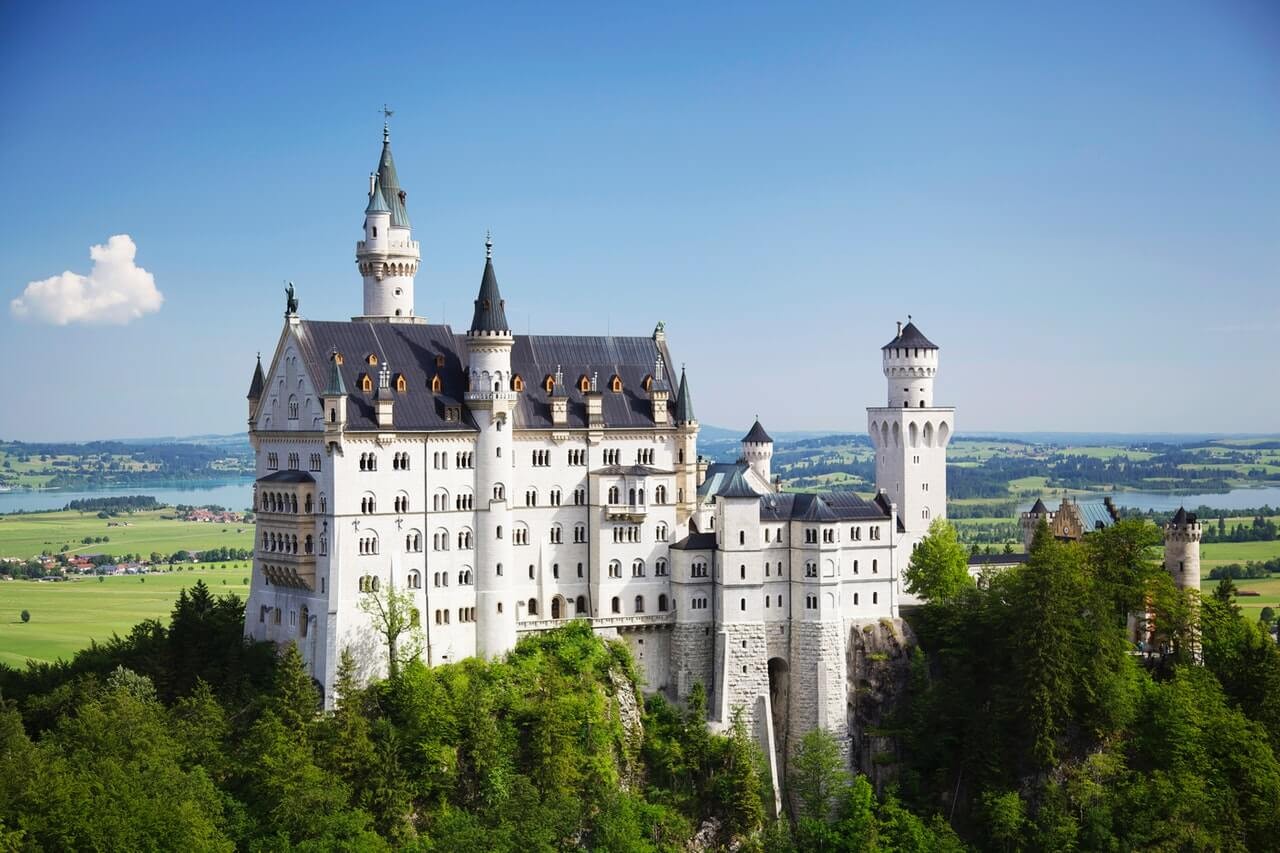
For centuries, castles have been synonymous with royal power and luxury. Often referenced in historical texts, films, and Disney princess stories set in medieval times, these imposing structures have evolved into fortified strongholds defending the lands of ruling nobility. Beyond serving as relics of original seats of power, castles also functioned as collective dwellings for commoners, housing various buildings and humble abodes.
Interestingly, while there are no traditional castles in the United States, the rise of Disney, Harry Potter, and Game of Thrones has led to the construction of fantasy-themed castles at theme parks like Disneyland. Meanwhile, across Europe, particularly in Germany, Denmark, Belgium, the UK, and Ireland, old castles have been fortified and shrouded in mystique, drawing tourists from around the world with their urban legends and storied histories.
Cave
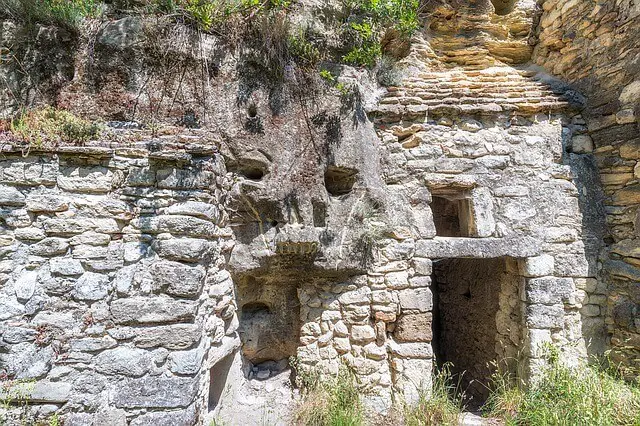
Beyond being relics of our evolutionary past, cave houses have evolved into unique abodes for those with an affinity for unorthodox living arrangements. For eco-conscious individuals, cave houses offer the perfect blend of serenity, acoustics, and thermal balance that traditional homes often can’t match. These subterranean sanctuaries are meticulously excavated to incorporate levels and luxurious interiors that defy expectations.
From the Mediterranean region to the Middle East, where they’re repurposed as exotic hotel rooms, to the USA, specifically California, Mexico City, and Arizona, cave houses have become sought-after properties. A prime example is the Photocatalytic Cave in Mexico City, a 12-meter underground retreat boasting state-of-the-art amenities, including modern water, temperature, and security systems. While it’s available for weekend getaways at a premium price, its exclusivity only adds to its allure.
Chalet
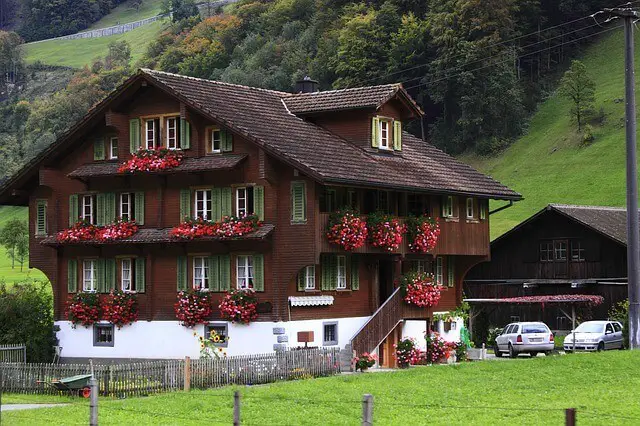
Chalets, often associated with the Swiss Alps and other cold regions, are the counterpart to cabins and cottages. Traditionally, they were built by goat and sheep herders as humble abodes. Today, however, these charming structures have evolved into luxurious vacation homes for the wealthy, situated in snowy mountain landscapes that offer endless opportunities for skiing enthusiasts.
The most distinctive architectural element of chalets is their steep roof, often complemented by overhanging eaves. This design proves particularly beneficial in areas prone to heavy snowfall, as it enables effective load-bearing capacity. Other notable features include large wooden windows and a welcoming porch with at least 5-8 steps, offering a sense of grandeur. The luxury mountain chalet represents an upscale iteration of the classic chalet concept.
Chateau
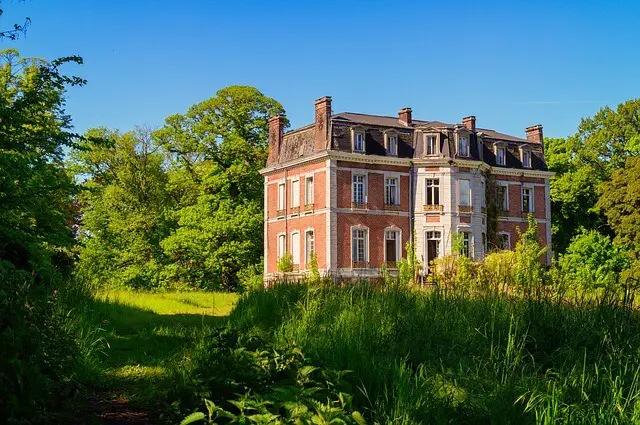
While the term ‘chateau’ may evoke images of medieval strongholds, developers have redefined these grand estates as luxurious country homes. Originally, chateaus served as vacation retreats for nobility during the Middle Ages, boasting expansive interiors, vast green spaces, and opulent upkeep.
Typically situated near serene lake vistas, these majestic properties continue to showcase traditional French flair within their walls, including extensive wine cellars, patio areas overlooking the water, and floor-to-ceiling windows. However, modern chateaus also incorporate contemporary amenities like pools, sports facilities, gyms, and bars, seamlessly blending heritage with high-end sophistication.
Coach House
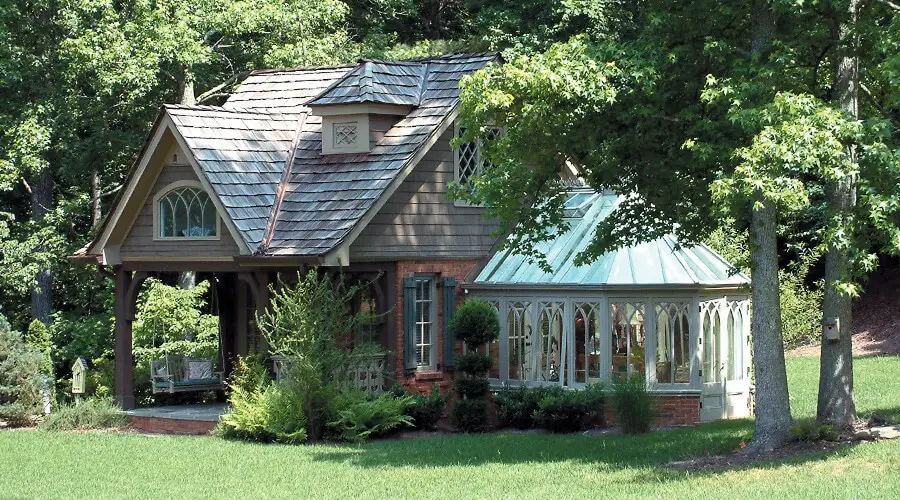
In the United States, a coach house is often an extension of a single-family home, typically located at the rear of the property. Unlike laneway homes found in major Canadian cities, which are often small and compact, US coach houses can be categorized into two levels and are sold individually. As a result, they tend to be larger than their Canadian counterparts and feature spacious yards, which contributes to their higher price point whether sold as a standalone property or rented out.
Additionally, some coach houses are referred to as micro-lofts or micro condominiums, highlighting their unique character and functionality.
Condominium
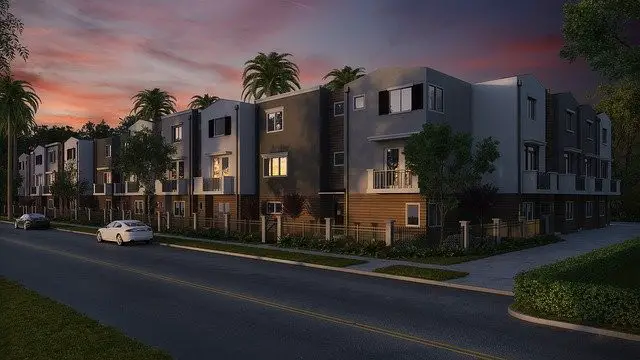
In recent years, condominium houses have gained immense popularity, rivaling townhouses as the most sought-after residential options. At its core, a condominium unit refers to a compact house situated within a larger condominium building or tower, all housed on a single piece of property. The tower typically comprises hundreds or thousands of such units, offering residents a sense of community and shared amenities. As the trend has evolved, so too have variations in condominium designs.
Specifically, duplex and triplex condos have emerged as popular alternatives. A duplex condo essentially consists of two separate units merged to form a single, two-storey unit. Similarly, a triplex condo involves the combination of three separate units to create a three-level condo. Interestingly, while these merged units share similarities globally, there are subtle differences in their design and layout depending on the region.
For instance, in New York City, duplex and triplex condos often result from merging two to three units directly on top of one another to form two or three-storey units. In contrast, California and other US states tend to feature merged units situated side-by-side.
Container home
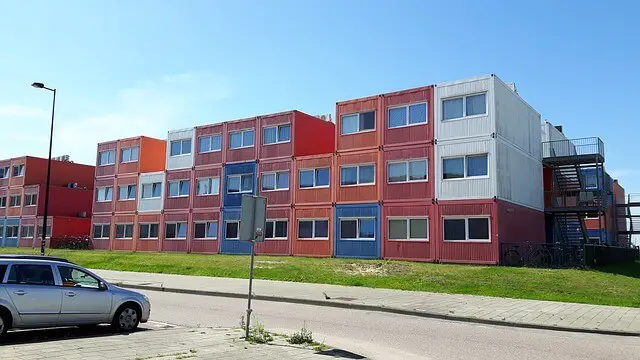
Since its inception in 2011, the concept of container homes has revolutionized modern architecture by harmoniously blending innovation and ecology. The ease of construction is attributed to the utilisation of recycled steel and repurposed shipping containers from docks. The versatility of these structures lies in their ability to be customised to varying scales, ranging from compact to spacious, depending on design preferences and budget constraints.
Some popular design trends include combining multiple shipping containers under a single roof, incorporating wooden cladding for added texture, and modernising the interior spaces with contemporary fixtures.
Contemporary mansion
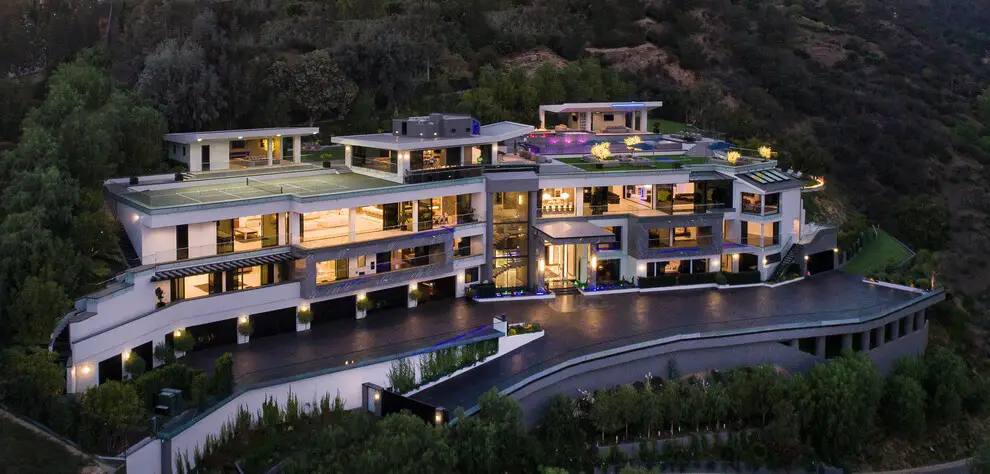
While the notion of what constitutes a mansion is not without debate, contemporary mansions are no longer simply defined by their expansive footprint. Instead, they boast an impressive array of luxurious features, including multiple baths and bedrooms, as well as high-end amenities like infinity pools, entertainment spaces, advanced security systems, cabanas, extensive wine cellars, catering kitchens, sports courts, and fully equipped gyms.
These lavish estates can be found in various affluent neighborhoods across the United States, such as Bel-Air, Beverly Hills, the Hamptons, Birmingham, and others, often belonging to celebrities, artists, or long-established wealthy families.
Converted Shipping Container
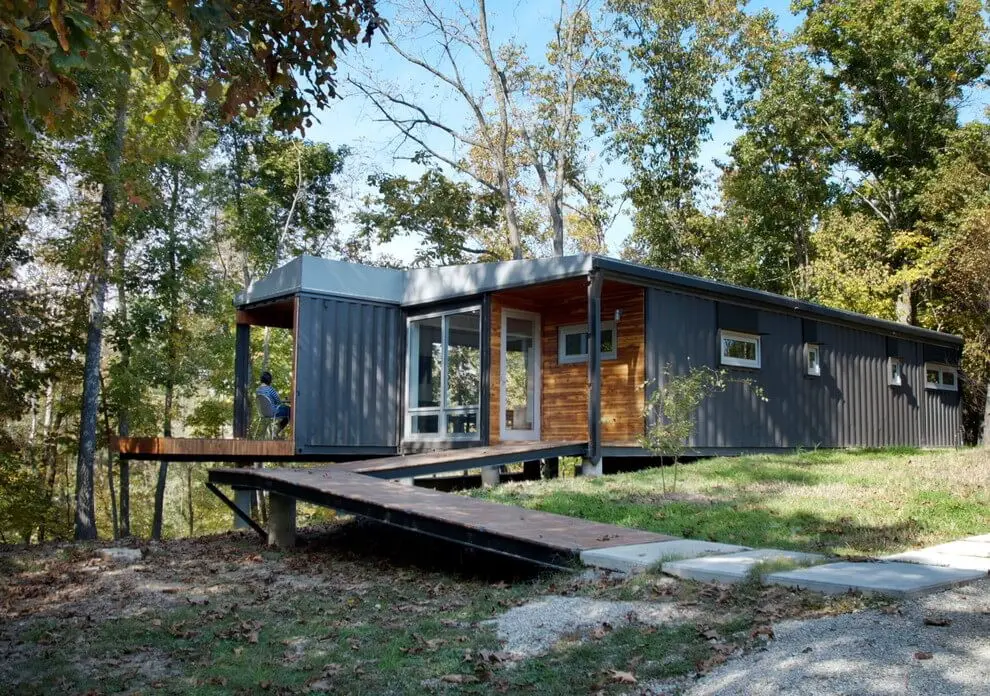
In recent years, repurposed shipping containers have emerged as an innovative and eco-friendly solution for affordable housing. This concept has been gaining popularity since the 2000s, as it offers a unique way to convert unused or discarded containers into modern residential spaces. Whether it’s a floating house, a mobile home, or even a cluster of two joined containers, these converted shipping container homes can be found in various settings, from urban home parks to secluded outback areas.
With sizes ranging from tiny to spacious, these homes can be mass-produced in factories or customized to suit individual tastes, making them an attractive alternative for those seeking sustainable and cost-effective living options.
Co-op
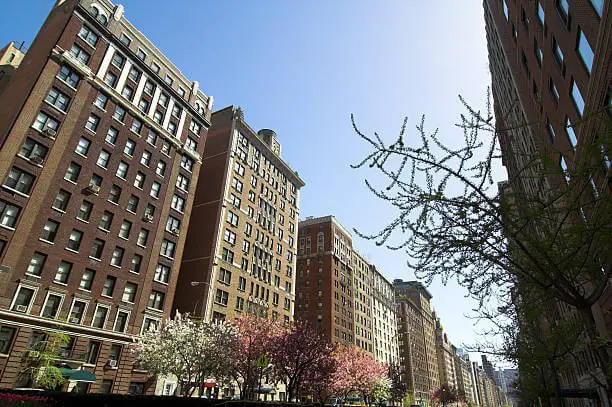
When purchasing a co-op property, the distinction lies not in its appearance, which may resemble that of a condo, but rather in the legal framework that governs the transaction. Unlike rent-to-own condos, co-op ownership involves buying into a percentage of the entire building or tower for future dividends. This unique arrangement means that co-op unit buyers are effectively leasing within the building while also assuming a level of shared ownership and responsibility.
As shareholders, they receive an equal dividend share from fellow leaseholders, as well as a collective say in determining membership and contributing to maintenance and repair efforts.
Dome or Round Houses
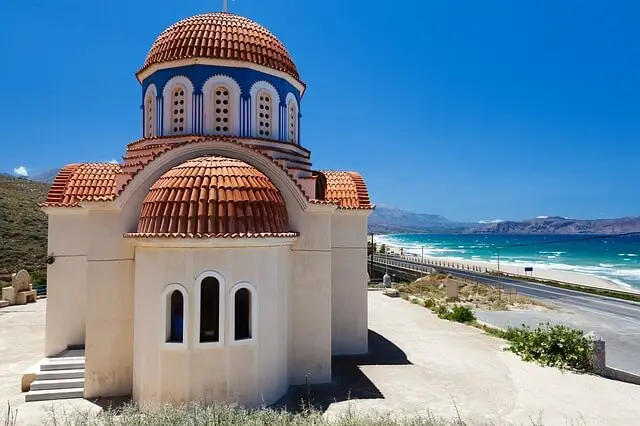
Dome houses are a unique type of abode that deviates from traditional rectangular structures. Shaped like geodesic domes or circular, these homes combine the features of regular residences with unconventional designs. There are two primary types: geodesic dome houses and monolithic dome houses.
Geodesic domes may not be entirely circular, featuring polygon shapes that converge to form a spherical outline.
They possess more conventional architectural elements like walls, windows, and roofs, making them slightly more akin to standard dwellings.
In contrast, monolithic dome houses boast a seamless, rounded shape while still incorporating traditional features such as roofs and windows. Their futuristic design and increased sturdiness make them an attractive option for those seeking a truly innovative living space.
English Cottage
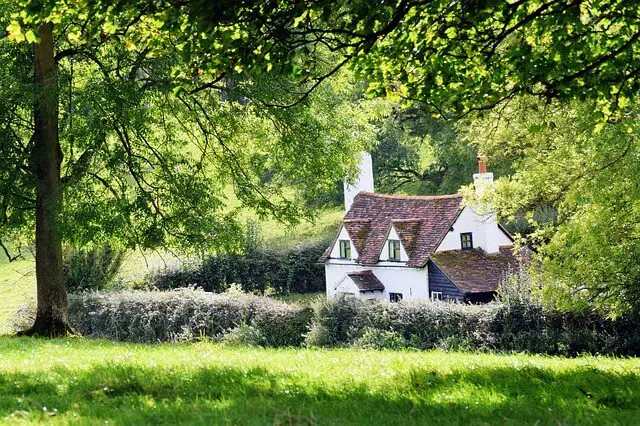
In the heart of England’s countryside, a traditional abode has evolved to cater to the elite class. Historically, these humble homes were the dwelling places for peasants and the working-class community. Fast-forward to present day, only the affluent and upper-middle-class individuals can afford to own such cozy retreats in picturesque outlands, serving as their exclusive ‘getaway’ havens.
The quintessential English cottage, characterized by single rooms, thatched roofs, thick walls, wood, brick, or stone facades, fireplaces, and porches, has undergone a metamorphosis. Today, they boast opulent interiors, reflecting the refined tastes of their new proprietors. Notably, modern cottage designs have diversified to include historic English cottages, small vacation retreats, and luxurious abodes, each offering a unique blend of charm and sophistication.
The essence of these idyllic havens is no longer limited to rustic simplicity but has transcended to encompass the epitome of elegance.
Farmhouse
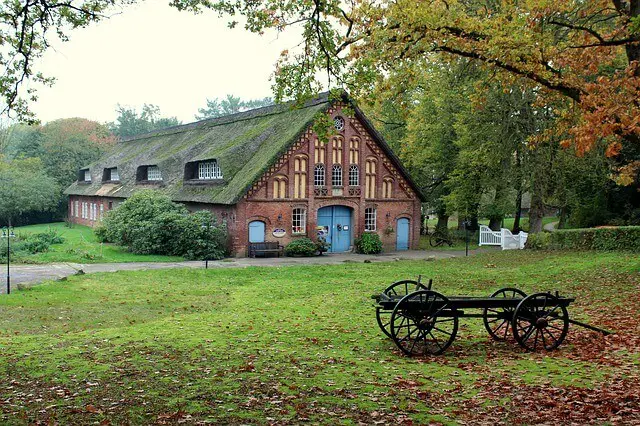
Farmhouses embody the rustic charm of barns, typically situated on large rectangular properties with exposed beams, high ceilings, and a prominent porch featuring 8-10 steps. A fireplace is often at the heart of these homes, while the foundation is usually constructed from bricks or stones. While traditional farmhouses may have been characterized by their rustic features, modern interpretations have incorporated cleaner lines and a blend of styles to create unique, cozy abodes.
These small colonial homes are frequently found in suburban areas or rural landscapes, often situated amidst sprawling fields or open land. The combination of rustic design elements with modern updates has resulted in a distinct aesthetic that is both welcoming and inviting.
Floating
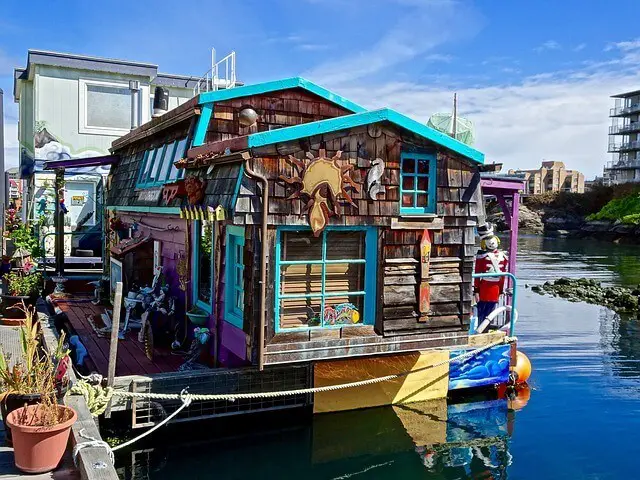
While mobile homes share some similarities with traditional houses, floating homes offer a unique experience. Unlike typical home parks, these structures are situated on docks or dock-like infrastructure that provide permanent access to essential safety utilities for added security. However, this setup comes at a cost, as the building process requires special considerations under local building codes.
A significant portion of the expense stems from transporting and transferring materials onto the dock. Furthermore, homeowners can expect additional fees such as dock rents, home rentals, slip charges, and utility bills to be factored into their monthly expenses. In addition, regular maintenance is crucial, typically involving hiring a diver to inspect the undersides of the floating home.
Fort

Military forts serve as temporary or permanent housing for soldiers and military personnel. Historically, these structures were constructed using natural materials like stone and logs to create a secure perimeter. The fortified area is typically defined by high walls, often made of stone, which provides a sense of security and protection.
Within the fort’s enclosure, one can expect to find various buildings, including barracks for soldiers, artillery depots, medical facilities, command centers, and other essential structures that support military operations.
Historic mansion
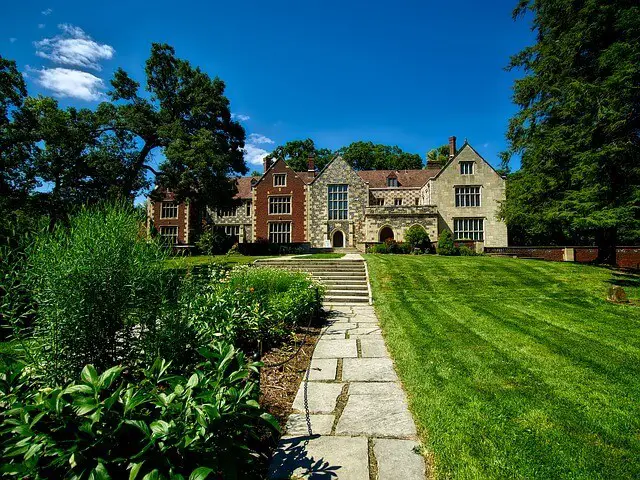
When considering whether a historic mansion deserves recognition as a historically significant landmark, several factors come into play. First and foremost, age is not the sole determining factor. A mansion’s historical significance extends beyond its years; it must also boast well-preserved interiors and exteriors that reflect its original architecture.
Furthermore, a strong connection to a notable family name or historical event – such as being a war-time stronghold, royal residence, or site of significant cultural milestones – can greatly enhance its significance. Ultimately, a historic mansion’s value lies not only in its grandeur but also in the stories it tells and the lessons it offers about the past.
Houseboat
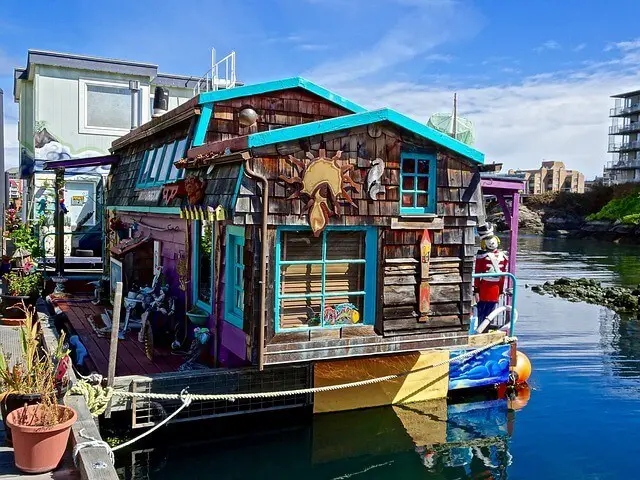
Floating homes, also known as floating houses, defy gravity by sitting atop a body of water, typically a lake or river. While they may appear to be sailable vessels, these structures are actually anchored to the shore using sturdy anchors. Despite their aquatic surroundings, floating homes boast all the amenities of a traditional residence, including bedrooms, kitchens, and living areas. The main difference lies in their unique buoyant foundation.
To compensate for the lack of yard space, some floating homes feature extended garages on land, providing ample storage and parking options.
Luxury Mountain Chalet
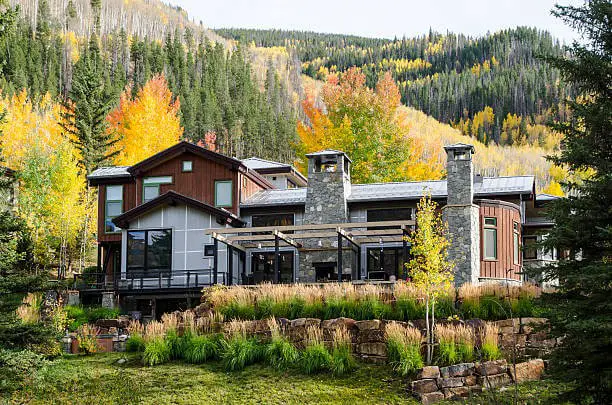
The luxury connotation surrounding mountain chalets stems from their opulent interiors. However, it’s not just the interior lavishness that sets them apart – bigger windows, modern finishes, and cutting-edge entertainment, security, and energy-saving systems also contribute to this upscale reputation. Some luxury mountain chalets even feature open designs with floor-to-ceiling glass walls, offering unobstructed views of the snowy mountains.
These high-end retreats can be found in premier winter vacation destinations like Aspen, the Rocky Mountains, and Switzerland.
Manor house
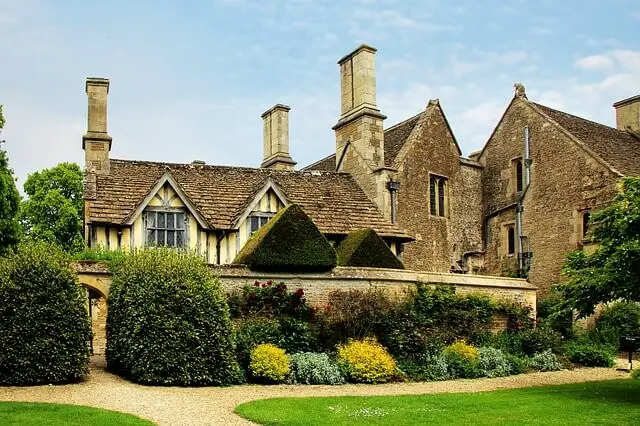
While the term ‘manor’ is often associated with a country house, its origins date back to the Middle Ages when it referred to the collective estates of landed lords. A traditional manor typically consisted of a central 20-25 room residence, surrounded by woodlands, fields where peasant families resided, and various supporting structures such as stables, barns, servants’ quarters, and more.
Today, many manors have been repurposed as hotels and restaurants, often retaining their original grandeur through architectural design and expansive layouts. A significant number of these historic properties can still be found in France and other European countries, offering a glimpse into the region’s rich history and cultural heritage.
Mansion
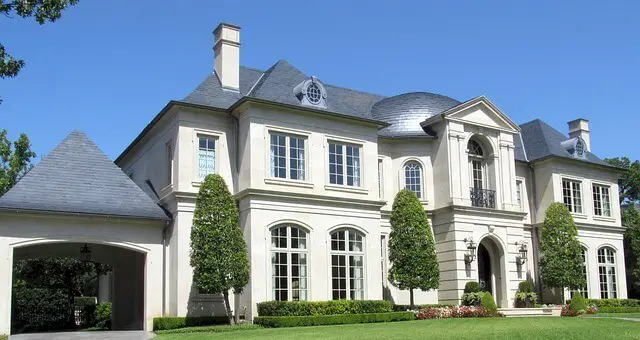
Despite ongoing debates about what constitutes a mansion, real estate professionals generally agree that any residential property with a floor space of at least 8,000 square feet can be considered one. However, this definition is only part of the equation, as true mansions are distinguished by their luxurious amenities.
To qualify, a house must typically boast an average of six bedrooms and five bathrooms, along with entertainment spaces like game rooms, home cinemas, lounges, and multiple catering kitchens. Additional features might include cabanas, pools, zen gardens, sports facilities, hiking trails, spa services, fire pits, guesthouses, and grand walk-in closets. These opulent residences come in various styles, including contemporary mansions, historic mansions, and the more modern McMansion.
McMansion
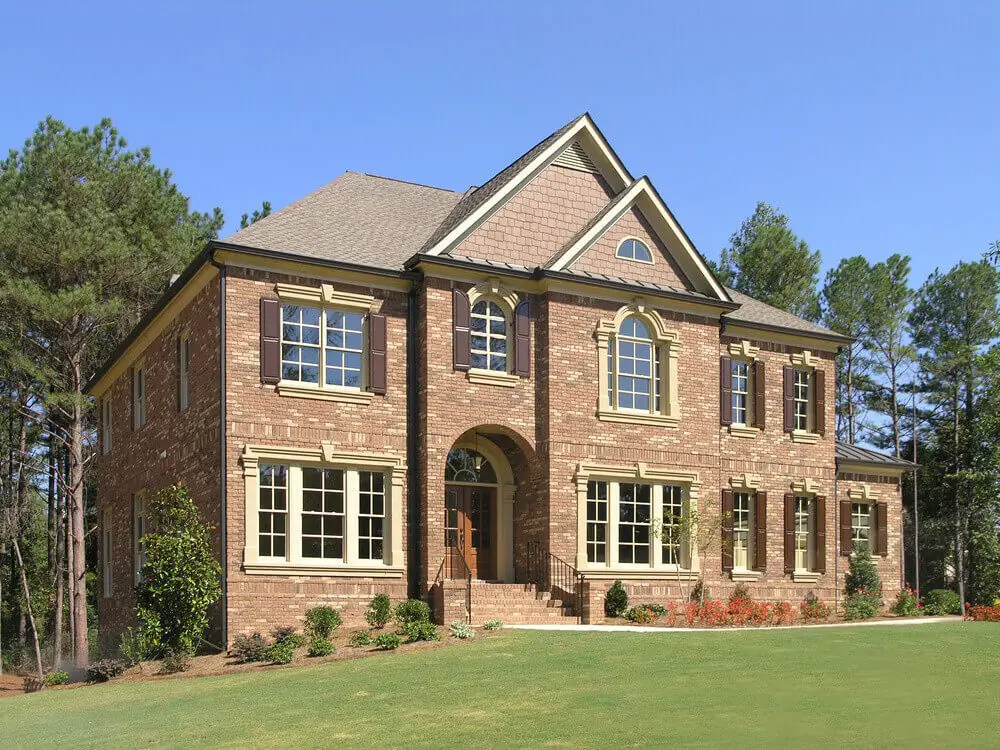
McMansions refer to opulent yet uninspired residential structures, characterized by the use of subpar materials or jarring architectural amalgamations that undermine their overall aesthetic appeal. Inside, one might find incongruous interior design choices and haphazard layouts, lacking a unifying theme. Like traditional mansions, McMansions are often found in suburban developments, typically designed and developed by a single entity with a standardized approach.
As such, they tend to be incomplete or poorly customized, leading some examples to remain vacant for extended periods due to the rapid deterioration of their interiors.
Mobile Home
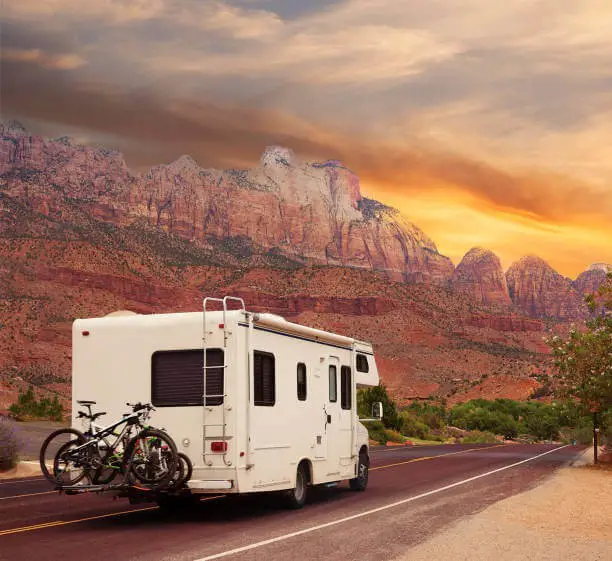
Mobile homes, also known as manufactured housing, are prefabricated dwellings designed to be permanently situated on a foundation. Unlike traditional trailers, these tiny homes are built to code and can range from cozy to spacious, offering an affordable alternative to traditional homeownership. Some mobile homes are indeed placed on wheels, allowing them to be easily relocated, whereas others may be installed on a fixed foundation or even integrated into community home parks.
Despite their portable nature, mobile home owners still incur responsibilities such as paying property taxes, insurance premiums, and fees for communal spaces. As a result, mobile homes have become increasingly popular in states like California, Ohio, and Florida, where the demand for affordable housing is particularly high.
Multi-family
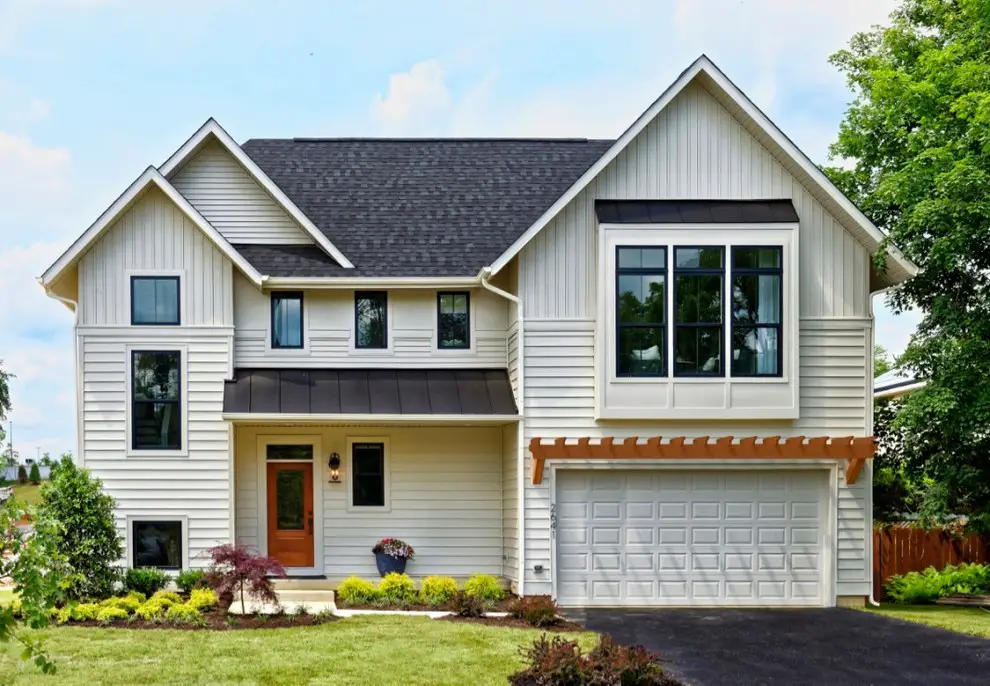
The concept of a multi-family home is straightforward: it’s a large property that serves as a residence for multiple families. The term encompasses a range of structures, including apartments, duplexes, and triplexes. One of the primary drivers behind investing in these properties is the potential to generate significant passive income through rental revenue. Additionally, homeowners can benefit from being able to offset their own living expenses by using rent payments to cover costs.
In recent years, modern multi-family homes have evolved to incorporate a variety of spaces within a single structure. For instance, some properties may feature a combination of one duplex, two triplexes, and four apartments stacked vertically. This innovative approach is gaining popularity in urban areas like Sweden.
Palace

The majestic facade of Palacio Real in Madrid’s Sabatini Gardens appears mirrored in the serene waters of an ornamental pond, surrounded by lush greenery. This is a city where grandeur and luxury reign supreme, a place where the boundaries between reality and fantasy blur. In the realm of architecture, castles are imposing fortresses while chateaus serve as elegant country retreats for royalties.
Palaces, on the other hand, embody the essence of opulence and extravagance, purpose-built to provide unparalleled comfort and luxury for their esteemed inhabitants. Spanning multiple levels, these grand edifices boast over a hundred rooms, each catering to a specific function, accompanied by expansive halls and outdoor spaces capable of accommodating hundreds or thousands.
The grandeur extends beyond mere interior design; palaces often feature impressive stables, picturesque lake views, sweeping decks, vast outdoors, meandering trails, and more. These regal residences are as diverse in their themes as they are in their architectural styles. Western palaces typically adopt a neutral aesthetic, while Eastern and Hispanic palaces burst with color and tropical embellishments.
The world is home to numerous iconic palaces, including Buckingham Palace, the Winter Palace, the Summer Palace in Beijing, the Grand Kremlin Palace in Moscow, and the Royal Palace of Stockholm – just a few examples. If anything, palaces can be as restrained or as audacious as their royal inhabitants. Some boast their own boutiques, restaurants, and lifestyle amenities within their walls.
Penthouse
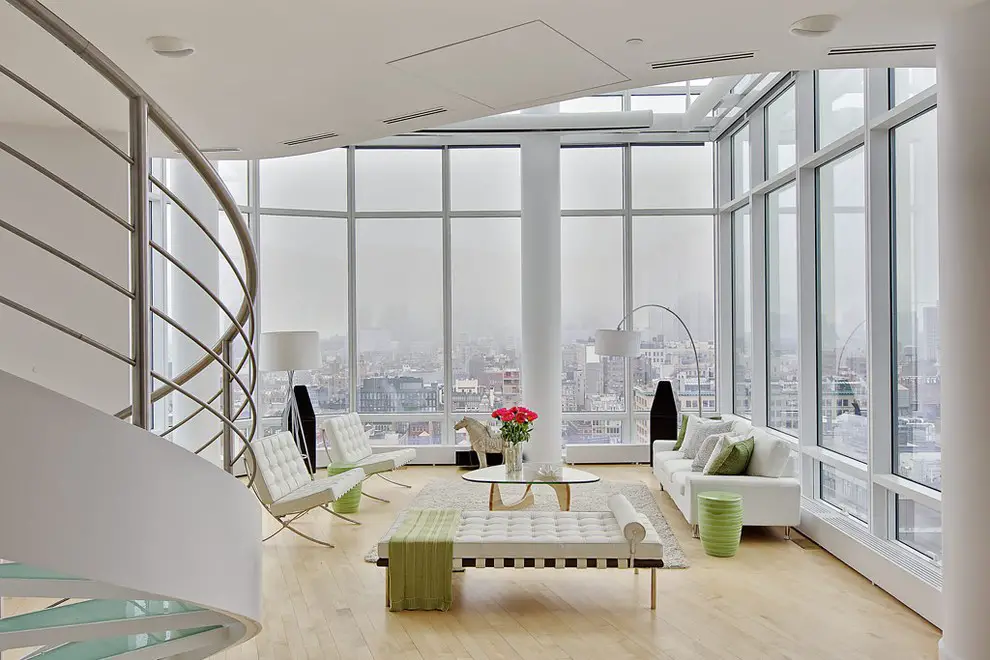
A luxurious abode perched atop a condominium tower, hotel, or residential building is often referred to as a penthouse. The exact number of levels doesn’t matter – what’s crucial is that the unit occupies the top floor alone. These exclusive spaces are typically reserved for high-powered executives, property owners, and affluent tenants who can afford the ultimate luxury experience.
One of the primary draws of these opulent residences is their breathtaking city views, whether situated in modern skyscrapers or historic residential buildings.
Ranch-Style Home
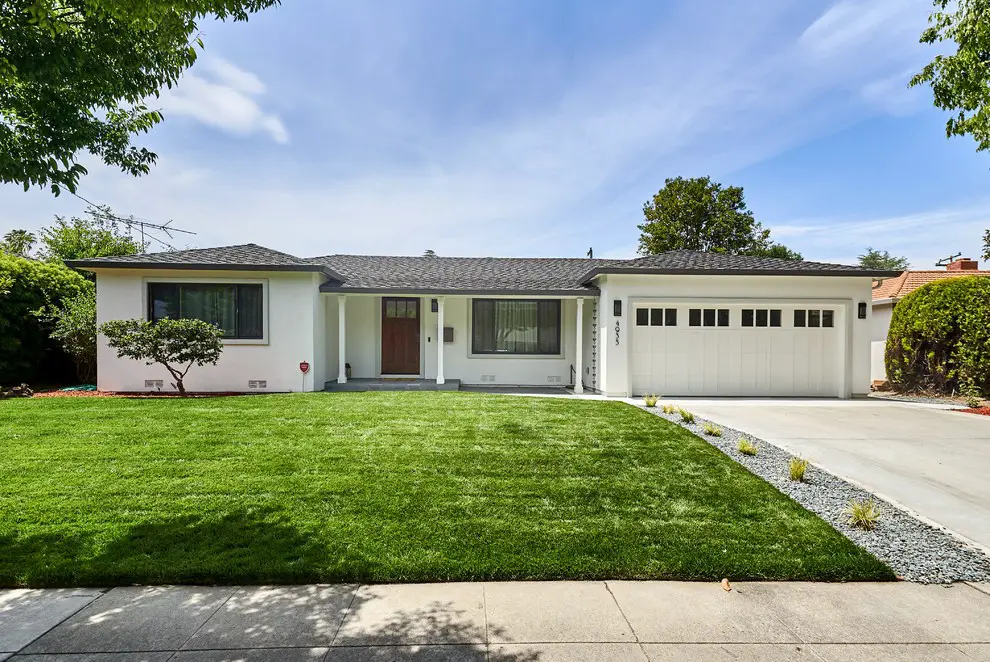
The ‘rancher’ style, also known as the ranch bungalow, is a single-storey residence that sprawls across a large, rectangular lot, evoking the essence of the Spanish hacienda. Its popularity rose in the 1950s and has since evolved to incorporate urban design elements in suburban settings from the 1960s onward.
What sets ranchers apart are their expansive outdoor spaces, meandering walkways, and two-step porch stairs.
Characterized by low-pitched roofs, sliding glass doors, vast open areas, oversized windows, and an attached garage, this style is quintessentially synonymous with the classic 1950s California home.
Single Family Home
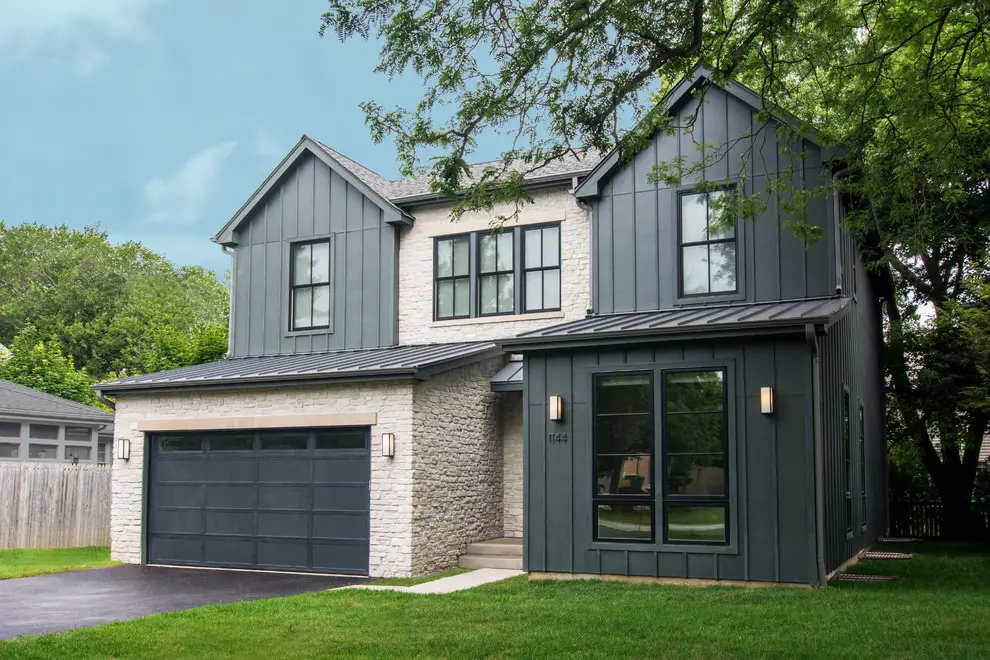
According to Houzz, approximately 70% of American homes currently feature this type of dwelling. More commonly known as detached homes, they are characterized by their standalone nature, often situated in spacious lots that provide a comfortable distance from neighboring properties. This style is typically associated with upper-middle-class to elite residential areas, where single-family homes are prevalent in suburban settings.
The rise of single-family home popularity can be traced back to the post-World War II reconstruction and urban planning efforts. These homes often take the form of bungalows or two-story houses, complete with a garage at the front and a expansive garden area at the rear.
Tiny home
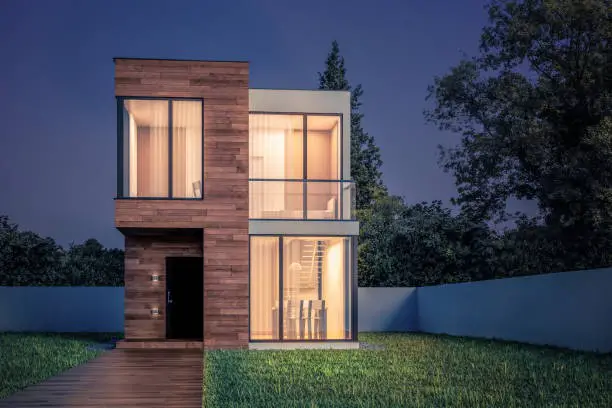
As the sun sets on a modern small house, its exterior facade takes on a unique charm with the subtle glow of hexagonal ceramic panels. This evening view is just one aspect of the fascinating world of tiny homes, which have been gaining popularity in the US since the 1990s among those who appreciate modern minimalism and the cost-effectiveness that comes with compact living.
Typically measuring between 60-500 square feet, these pre-fabricated dwellings are designed to be portable, much like moveable houses. This versatility has made tiny homes a popular choice for independent individuals and couples looking to maintain their financial freedom while still enjoying a sense of independence.
Townhouse
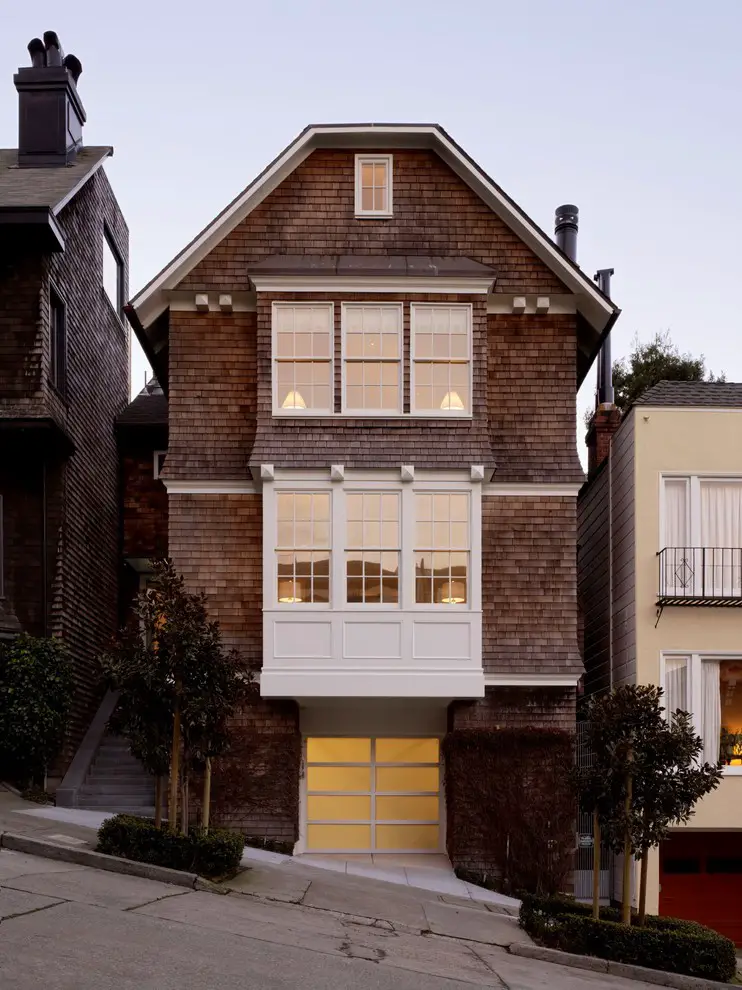
Townhouses have long been a staple of popular culture, thanks in part to their frequent appearances on the big screen. These unique dwellings are characterized by rows of homes divided by walls, often referred to as single-family homes with attached units on either side. Historically, townhouses typically consisted of two or three stories, but modern designs have given rise to high-rise structures that can accommodate up to 15 rooms or more within a single unit.
One key distinction between townhouses and condos is the level of maintenance required; in contrast to condo owners who are typically only responsible for interior upkeep, townhouse owners bear the responsibility of maintaining both interior and exterior fixtures.
Treehouse
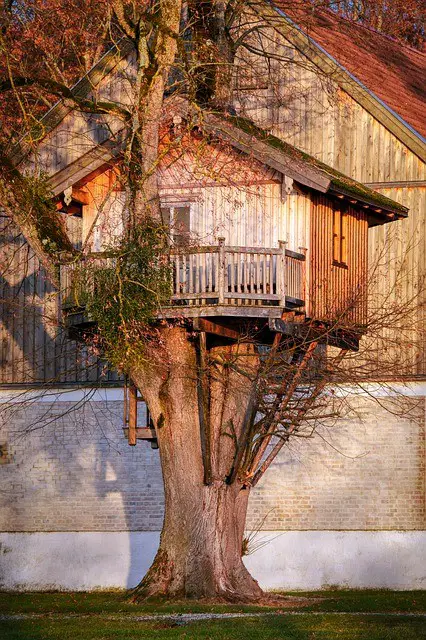
For many years, the notion of a treehouse has been synonymous with childhood playfulness. However, in recent times, this concept has evolved significantly. Many homeowners are now viewing treehouses as a unique opportunity to create a private retreat, a space that offers a serene escape from the hustle and bustle of daily life. What was once a temporary weekend getaway has given way to permanent residences, redefining what it means to live in a treehouse.
Architects have responded to this demand by designing more sophisticated structures that not only incorporate sustainable elements but also feature entertainment spaces and sturdy foundations, such as steel, to create a sense of permanence.
Underground House
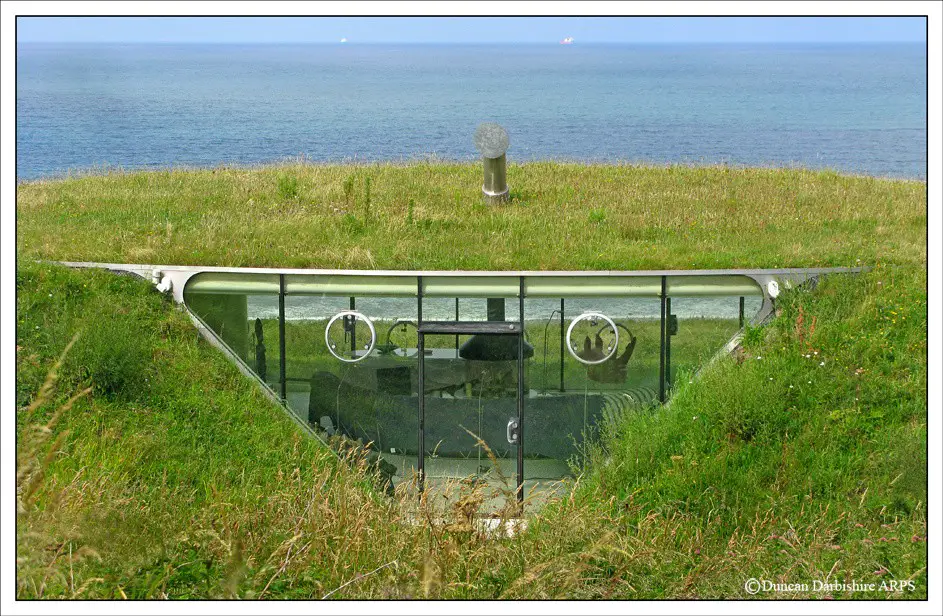
Fans of J. R. R. Tolkien’s Hobbit and Lord of the Rings series often associate underground dwellings with cozy, earthy, and well-insulated environments. This affinity is not unfounded, as data from Earth Home US reveals that there are over 6,000 such structures worldwide. In fact, this unconventional housing choice can be surprisingly practical. Not only do underground homes offer a natural defense against disasters, but they also require minimal energy consumption and upkeep.
These eco-friendly abodes can be found in various forms, including scattered berms, old tunnels, silos, and more, offering a unique blend of sustainability and functionality.
Villa
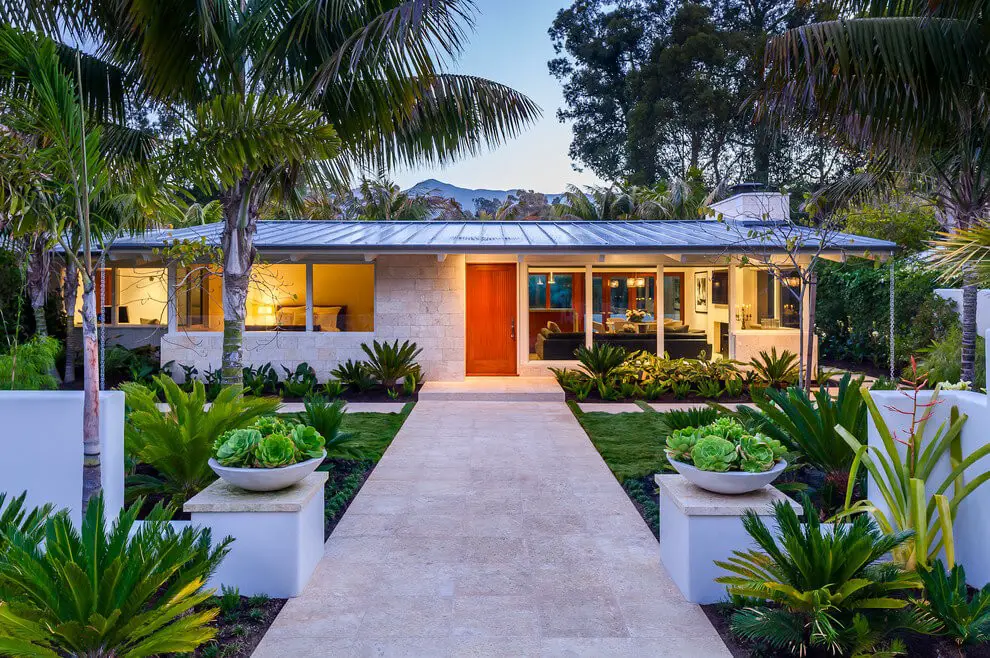
In tropical regions and European peripheries, the term ‘villa’ refers to an upscale single-family home that often surpasses traditional residential properties in terms of luxury and size. These grand estates typically boast expansive courtyards, tranquil fountains, and other water features, as well as vast gardens and sometimes even sprawling vineyards. The sheer scale of villas is impressive, with many featuring over 20 bedrooms and offering an unparalleled level of privacy.
As a result, high-end villas have become sought-after commodities in hotels and apartment complexes alike.
Western Ranch Style
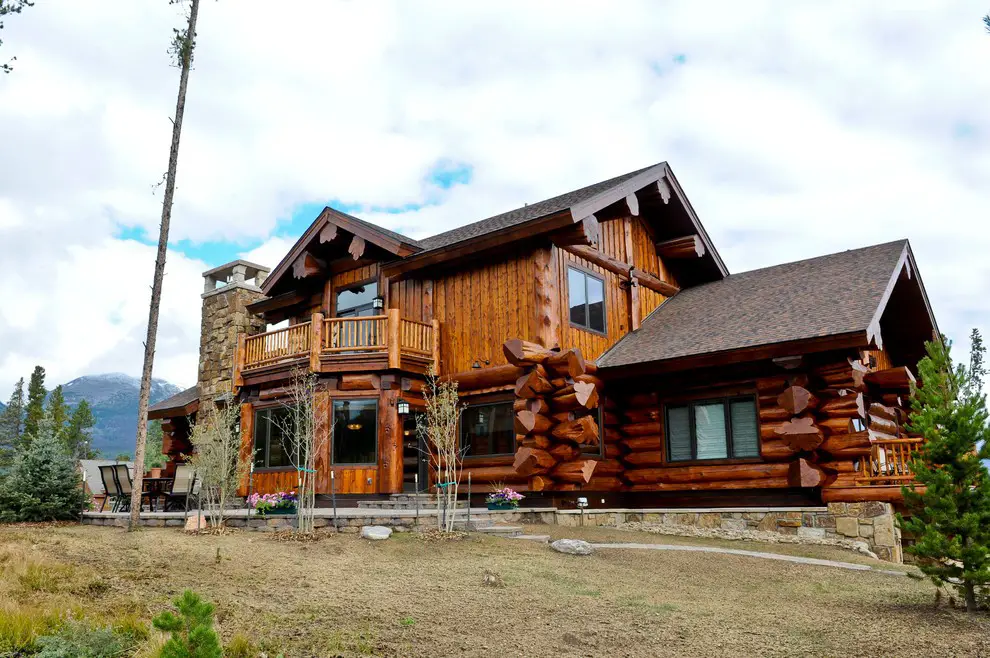
This Western Ranch Style, in contrast to its predecessor, allows for a multi-level composition reminiscent of Midwest USA architecture and modern home interiors. A unique characteristic of this style is its Hispanic-inspired clay roofing, combined with an open floor plan that deviates from traditional ranch house layouts, which typically consist of only two levels.
The rustic charm of Western Ranch Style homes is further emphasized through the use of wooden windows, wood sidings, and other natural materials.
Yurt
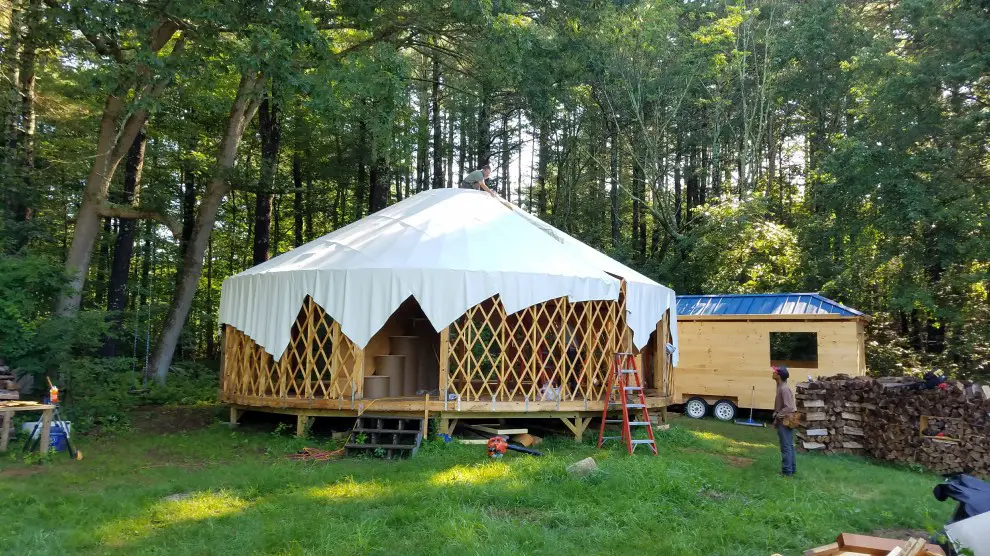
The traditional dwellings of the Mongols, comprising various nomadic tribes in ancient times, are small and portable structures that perfectly suited their nomadic lifestyle. These round enclosures are entirely covered with a waterproof white fabric, providing all the basic amenities one would find in a regular home. Typically measuring around 17ft x 30ft, yurts were an affordable option for building a home.
The simplicity and versatility of these structures have led to their increasing popularity as trendy vacation homes among the upper-middle class and elites, reminiscent of cottages and log cabins.
FAQs
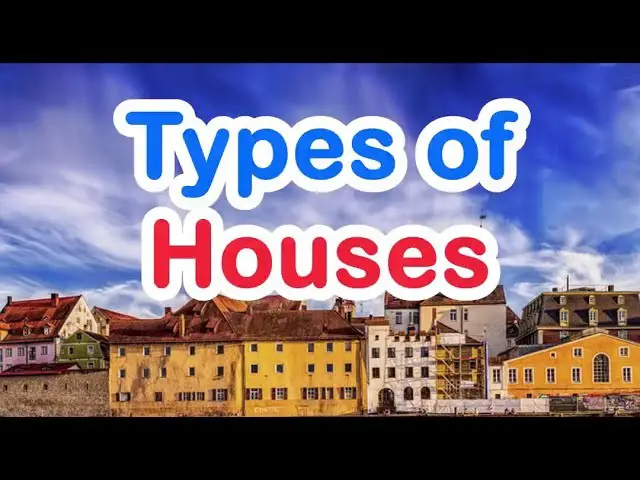
Beyond categorizing homes into different types, it’s crucial to address common inquiries regarding these categories. This segment delves into frequently asked questions (FAQs) related to the various types of houses we’ve discussed so far.
What are the most popular types of houses in the USA?
The American dream of homeownership has undergone significant transformations over the years, giving rise to a diverse array of popular house types. For those curious about the most sought-after styles, the following list provides an exhaustive overview: Ranch-style residences, characterized by their simplicity and practicality, remain a staple in many neighborhoods. Bungalows, with their cozy charm and compact designs, continue to attract buyers seeking a low-maintenance lifestyle.
The Cape Cod design, often grouped alongside cabin types, evokes a sense of seaside tranquility. Victorian-era inspired homes, categorized as cottages, showcase intricate detailing and ornate facades. Contemporary mansions, boasting sleek lines and modern amenities, cater to those seeking luxury and sophistication. Colonial-style homes, classified as single-family residences, embody classic American architecture with its symmetrical façades and traditional charm.
English Tudor design, often lumped in with cottage types, transports buyers back to a bygone era of medieval grandeur. Log cabins, with their rustic appeal and natural materials, provide a cozy retreat from the hustle and bustle of city life. Mediterranean-style homes, boasting sun-kissed colors and ornate archways, evoke the warmth and hospitality of the Mediterranean coast.
And finally, tiny homes, perfect for first-time buyers or those seeking a minimalist lifestyle, offer a unique blend of simplicity and sustainability.
What are the three orders of architecture?
Architectural Orders: A Legacy Through the Ages For centuries, architects, builders, and engineers have adhered to three fundamental architectural orders – Doric, Ionic, and Corinthian. These orders have remained a constant presence since ancient times, with each possessing distinct characteristics that set them apart. The Doric order is notable for its simplicity, characterized by short yet sturdy columns with rounded tops and no base.
In contrast, the Ionic order is defined by slender columns, a substantial base, and the presence of two opposing scrolls. The Corinthian order, considered the most elaborate, features a slender column adorned with four scrolls. What sets the Corinthian order apart is its impressive height, thanks to 24 flutes that add to its grandeur.
What types of materials are used in the USA for houses?
While bricks may not be a common construction material for American homes, the majority of houses in the US are actually built with wood. In fact, a staggering 85% of single-family homes, bungalows, cottages, cabins, and other residential structures rely on wood as their primary building material. However, this has led to some controversy surrounding the use of wood in American home construction.
Some argue that homes made primarily of wood are inherently flimsy and lack the sturdiness of buildings constructed with more robust materials like blocks and cement, repurposed metal or steel, and even cement itself.
Can houses lose value?
When it comes to houses, their value can fluctuate just like any other asset. Real estate agents and land developers often assess properties’ decline in value, known as depreciation. This phenomenon occurs due to various factors. The most significant one is the physical state of the property itself. The impact of interior damage is more pronounced than exterior damage, with total neglect being a distinct case.
Another crucial factor influencing property value is the reputation of its surrounding neighborhood. As the risk level for future homeowners increases, so does the depreciation rate. A declining economic environment also contributes to property depreciation. In essence, just as stocks or cars can lose value over time, homes are not immune to this phenomenon.
Conclusion
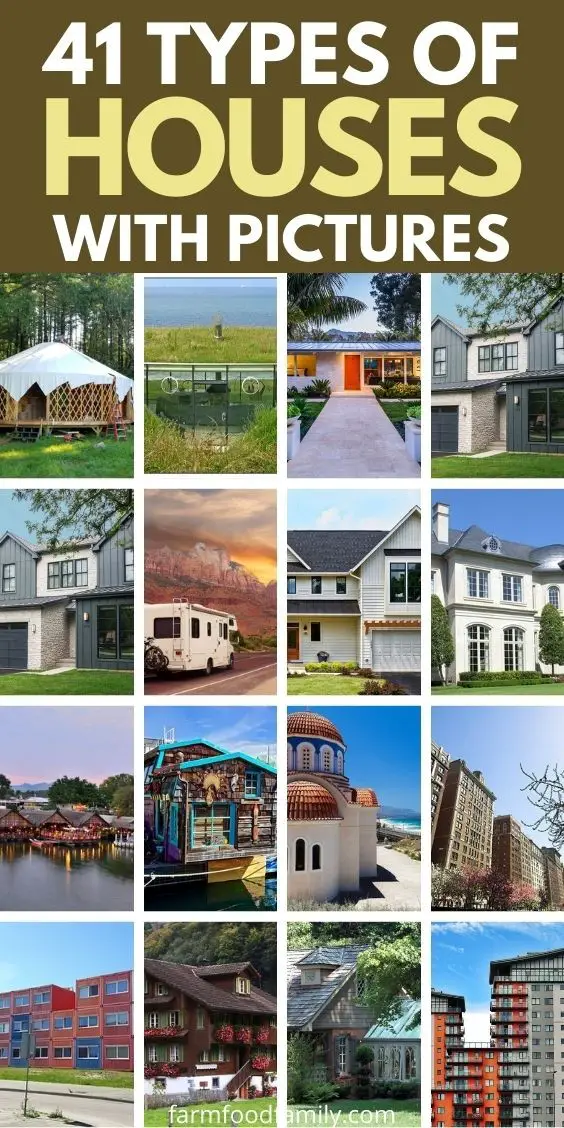
While it’s essential to have knowledge about different types of houses, many people overlook this crucial aspect. The various types of houses can be categorized based on architectural designs or structural types, each boasting unique features that distinguish them from others. Although some house types may appear similar at first glance, they are often separated by distinct legal terms, ownership schemes, and material usage.
For instance, some unconventional house types require specific state regulations for construction and management, making it vital to be informed about these requirements. While you might not currently need information on a particular type of house, having a basic understanding will undoubtedly prove valuable when the time arises.
Related Posts
To embark on a career as a building code inspector, follow these step-by-step guidelines. The first step is to research the requirements and regulations governing this profession in your desired jurisdiction. This may involve studying local building codes, zoning laws, and other relevant ordinances. Once you have a solid understanding of the regulatory framework, it’s time to focus on education and training.
Many aspiring code inspectors start their journey with an associate’s or bachelor’s degree in architecture, engineering, or a related field. You can also consider earning a professional certification, such as the Certified Building Official (CBO) designation offered by the International Code Council. After gaining a solid foundation through formal education and training, it’s essential to gain practical experience by interning or working under the guidance of an experienced code inspector.
This hands-on training will equip you with the skills and knowledge needed to effectively evaluate building designs for compliance with local regulations. As you advance in your career, you can expect to take on increasingly complex projects, work as a team leader, or even transition into a management role.


