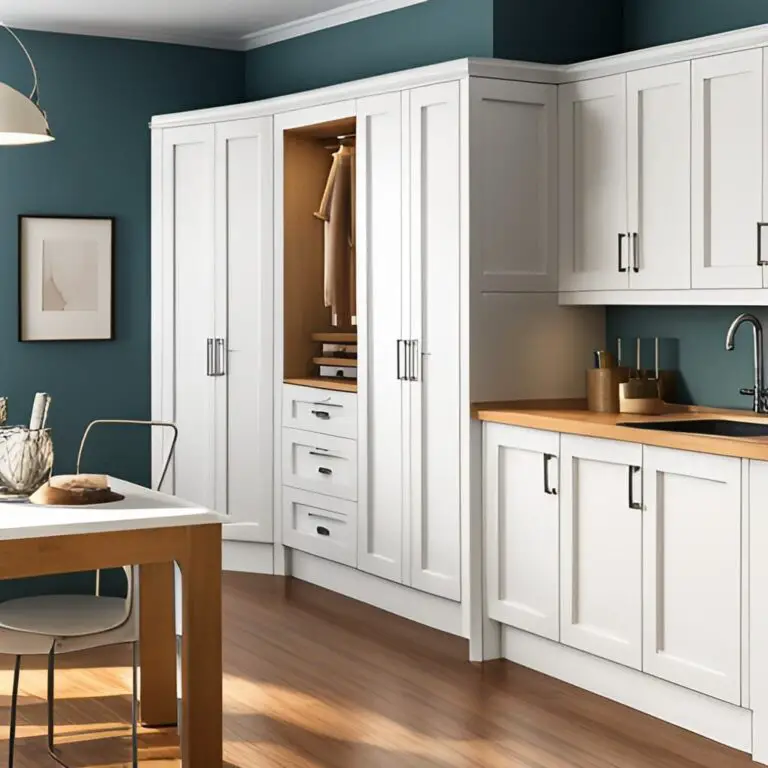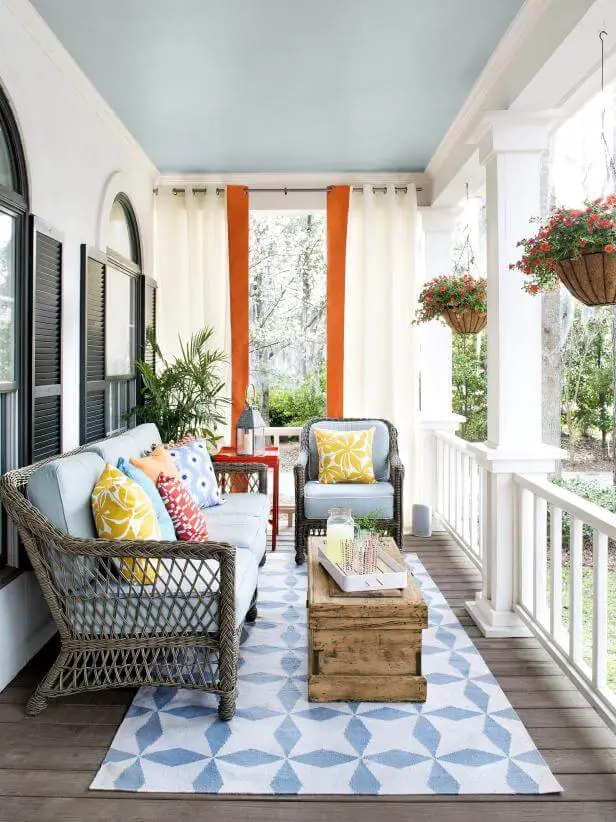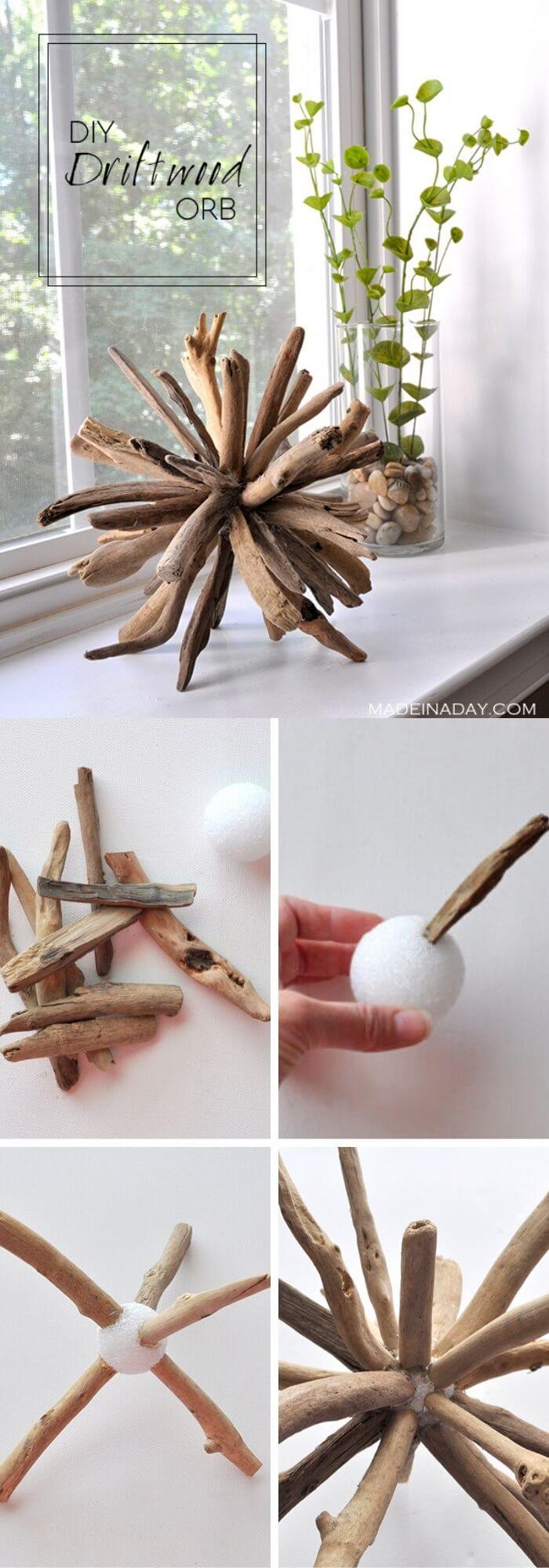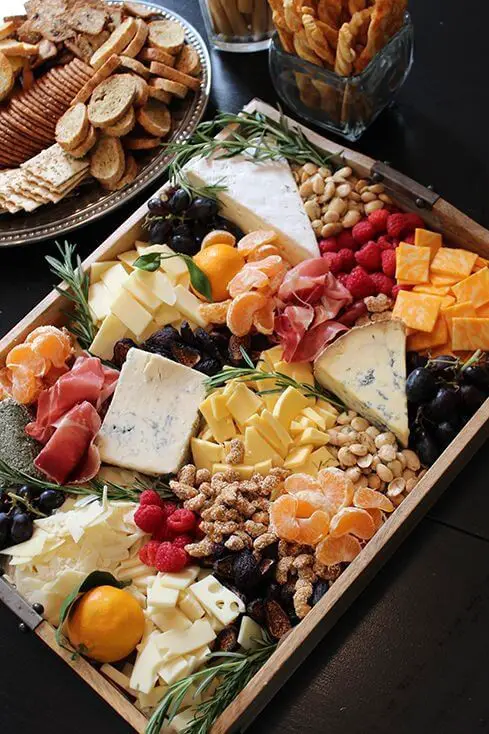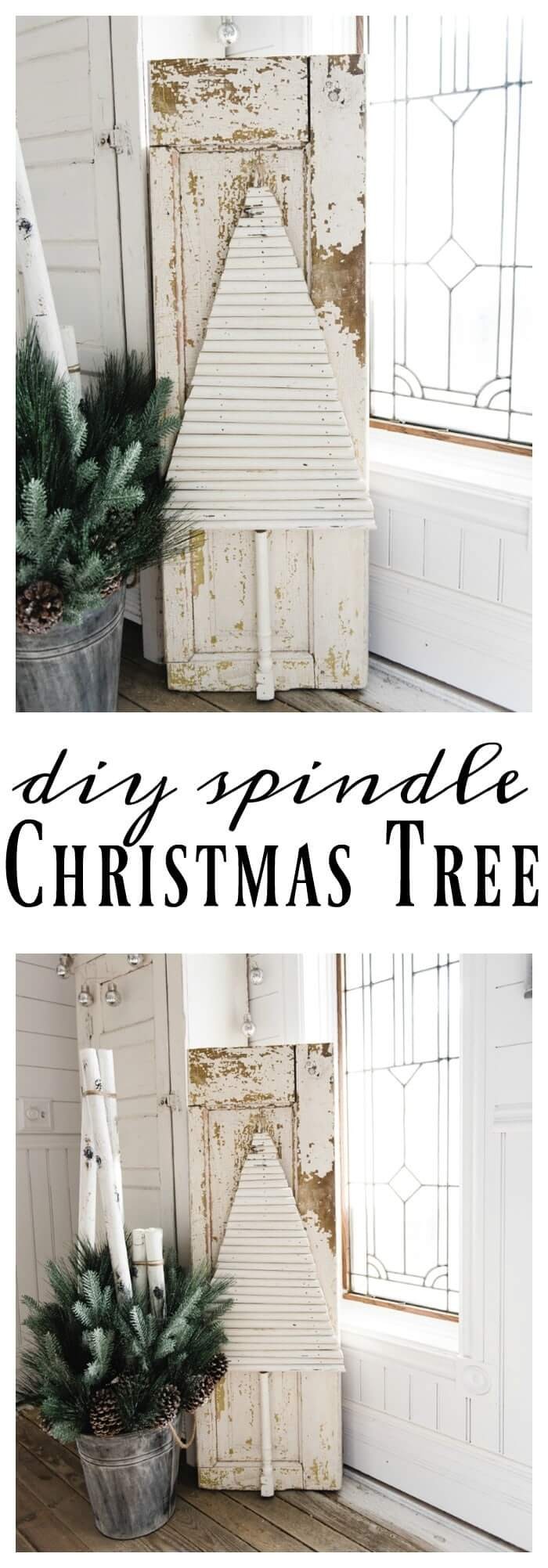32 Types Of Kitchen Styles And Layouts To Inspire Your Home Renovation
For many of us, the kitchen is more than just a room where meals are prepared – it’s a hub for socializing, family bonding, and creating memories. Whether you’re an avid cook or simply someone who enjoys spending time in the culinary space, choosing the right kitchen style can be a daunting task. With so many options available, it’s crucial to select a design that reflects your personality and meets your needs.
In this article, we’ll delve into 32 different types of kitchen styles that are currently trending, from Asian-inspired designs to Scandinavian-chic layouts. We’ll also provide valuable tips on how to pick the perfect style for your home, ensuring that it becomes a space where you can truly thrive.
What are kitchen themes?
Infusing personality and style into your kitchen is as simple as choosing a theme that resonates with your taste and lifestyle. With numerous options available, selecting the perfect fit can be an exciting task. From vintage-inspired spaces to modern masterpieces, there’s a theme out there to suit every discerning eye. As we explore the most popular kitchen themes, you’ll discover inspiration for creating a kitchen that reflects your unique character.
Different Types of Kitchen Styles
Asian style Kitchen.
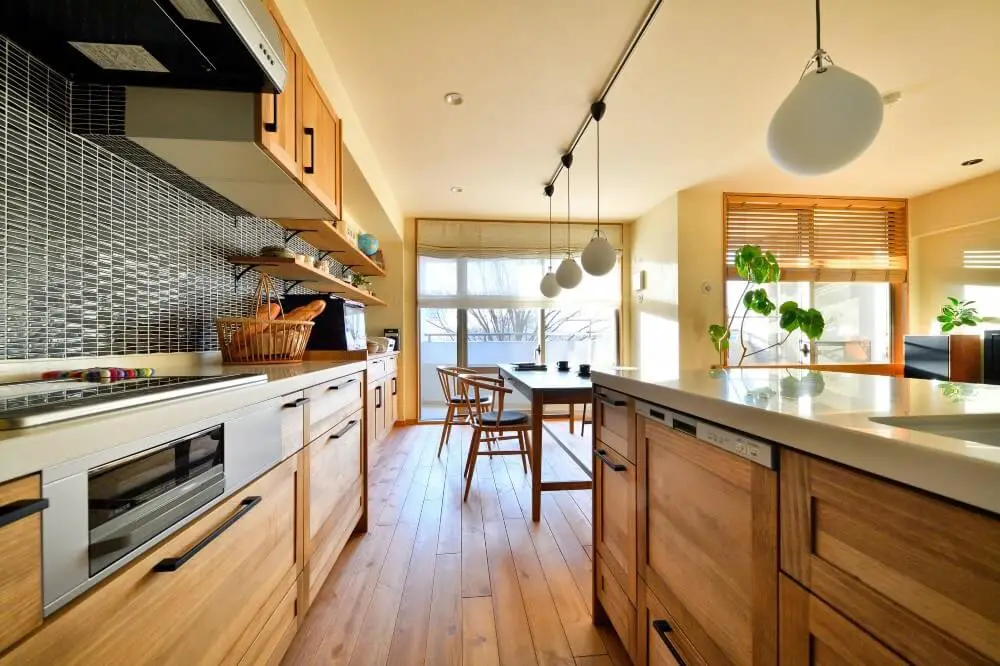
Asian kitchen cabinets have become increasingly popular in American homes due to their unique blend of aesthetic appeal and functional storage solutions. When selecting the perfect cabinet for your kitchen, it’s essential to consider the type of wood used, as different types can significantly impact the overall look and feel. Cherry, Maple, and Oak are three common types of wood used in Asian-style cabinets, each boasting its distinct grain pattern and color.
These variations can be a great way to add visual interest to your kitchen design. When designing an Asian-inspired kitchen, you’re presented with numerous options. On one hand, you could opt for a minimalist approach, characterized by clean lines, simple colors, and a focus on functionality. Alternatively, you could choose a more traditional route, incorporating intricate details and rich, bold hues.
Regardless of the style you choose, there are some fundamental elements that can help create an authentic Asian-inspired kitchen. Here are a few key takeaways:* Utilize light colors: A palette featuring white, cream, and light wood tones can contribute to a peaceful and serene atmosphere.* Embrace simplicity: Asian design is all about striking a balance between form and function. Strive for a clean and uncluttered design aesthetic.
* Bring in nature: Incorporating plants, natural materials, or even a water feature can help bridge the gap between indoors and outdoors.* Apply Feng Shui principles: By incorporating these ancient principles into your kitchen design, you can create a sense of balance and harmony.* Add accent pieces: Finishing touches such as lanterns, vases, and scrolls can lend an authentic Asian flair to your kitchen.
Bohemian Flair Kitchen.
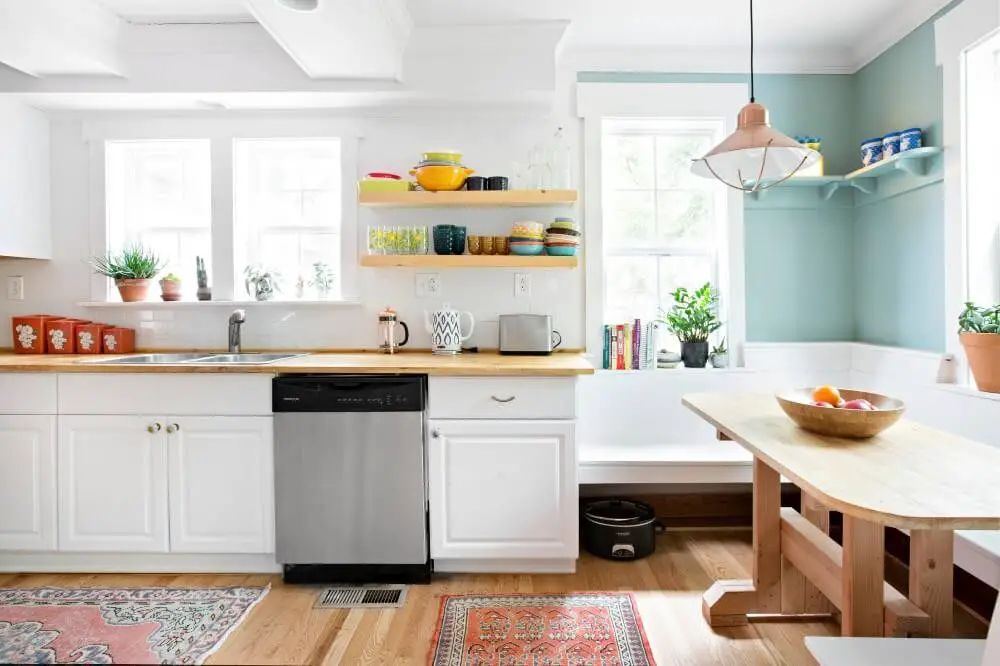
There’s an undeniable charm to a bohemian kitchen that embodies the essence of eclecticism. This style thrives on juxtaposing various textures, colors, and patterns to create a space that is quintessentially unique and reflective of its occupant’s personality. For those seeking to design a kitchen that is truly one-of-a-kind, the bohemian approach is an excellent starting point.
One of the hallmarks of a successful bohemian kitchen is the absence of rigid guidelines.
Instead, it’s an open invitation for creativity to flourish and take center stage. While there are no strict rules, certain elements often converge to define this style. Notably, a bohemian kitchen typically features a vibrant color palette that harmoniously blends bright hues with earthy tones. The interplay between textures is another key characteristic, as seen in the combination of materials like rattan, jute, and wood.
Finally, patterns play a significant role in this aesthetic, often manifesting as bold prints accompanied by intricate details.
Classic kitchen.
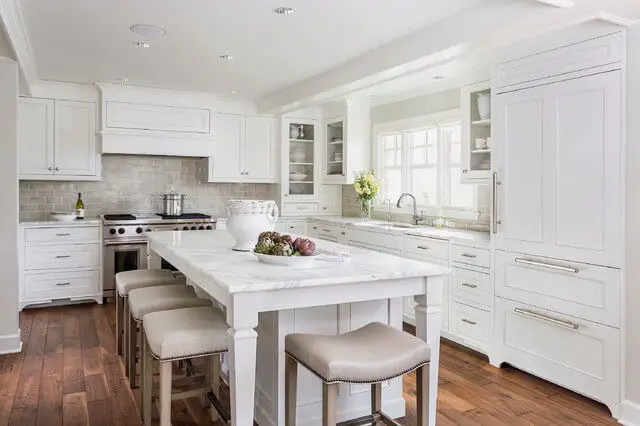
The classic kitchen has been a stalwart presence in homes for centuries, its enduring appeal rooted in its understated simplicity. Characterized by clean lines and an absence of ornate details, this timeless design prioritizes functionality over flair. With a focus on practicality and minimalism, the classic kitchen eschews clutter, ensuring a harmonious and unobtrusive space that will remain a staple for generations to come.
While it may not boast the flashiest or most revolutionary aesthetic, the classic kitchen is a dependable choice that defies trends, offering a sense of stability and dependability that is hard to find in today’s fast-paced design landscape.
Coastal Kitchen.
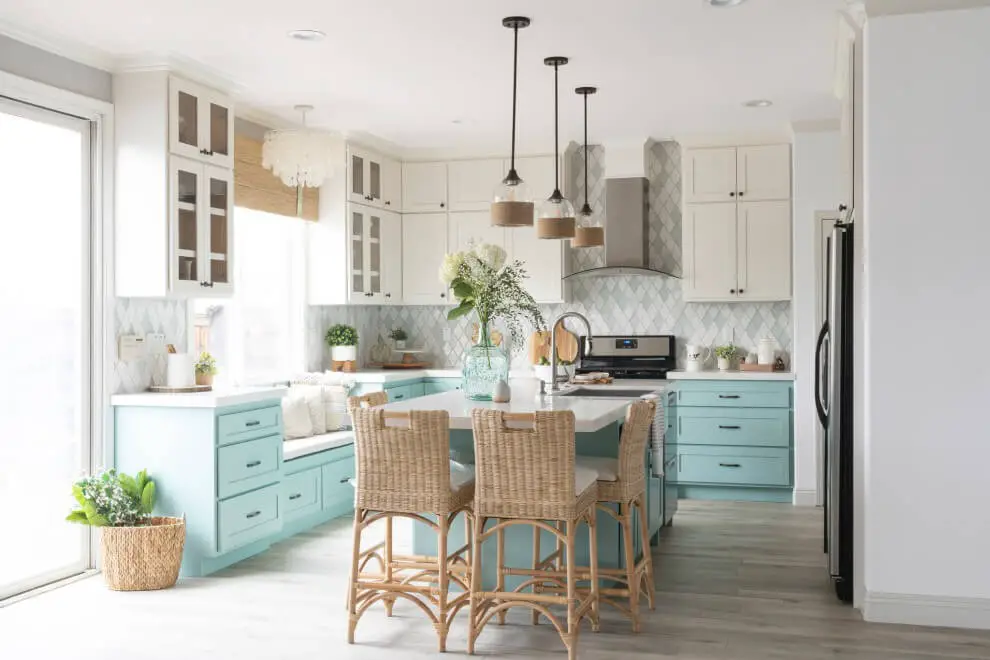
Imagine cooking up a storm in a kitchen that’s as refreshing as a sea breeze. A coastal kitchen combines natural materials like driftwood and sea glass to create a light, airy atmosphere. Whites, blues, and greens are the dominant hues, with seashells and starfish adding a touch of whimsy as decorations.
In a coastal kitchen, cooking is a laid-back affair, reminiscent of a relaxing vacation by the ocean. With its calming ambiance, you’ll feel like you’re always on holiday.
Whether you’re a beach lover or just want to bring some seaside charm into your home, this style is sure to delight. You can’t help but feel at ease in a coastal kitchen, where the simple pleasures of life are savored and enjoyed.
Contemporary Kitchen.
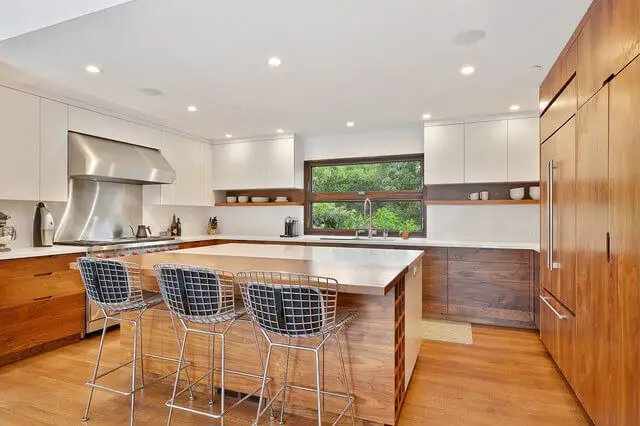
The modern kitchen has become a coveted choice for many homeowners due to its streamlined aesthetic, which can be effortlessly tailored to suit any home’s unique character. This style typically comprises cutting-edge appliances and fixtures, as well as ample storage opportunities. When it comes to hosting gatherings, the contemporary kitchen is an excellent option, allowing guests to mingle comfortably while you effortlessly prepare a meal.
However, one aspect to keep in mind when designing your modern kitchen is that it may occasionally feel overly sterile. To mitigate this, be sure to incorporate vibrant accents and personality-infusing elements, such as bold appliances or thoughtfully curated artwork, to inject warmth and energy into the space.
Cottage Kitchen.
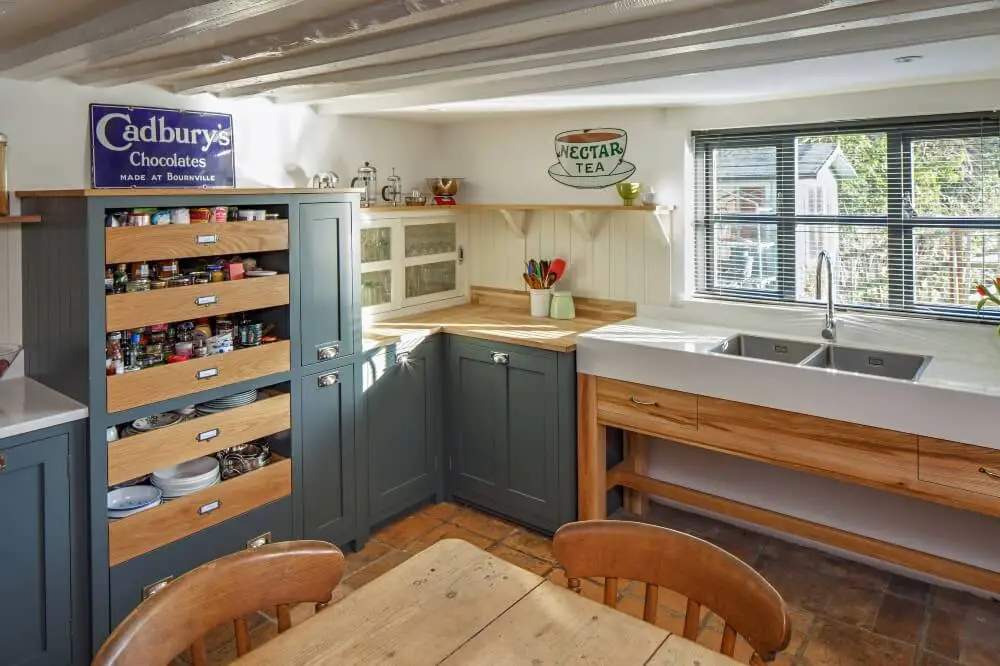
Cottage kitchens embody warmth and charm, despite their compact size. The clever use of space is made possible by thoughtful details, such as beadboard walls and cabinets, which add to the cozy ambiance. Vintage-inspired appliances and fixtures only enhance the inviting atmosphere. Whether you’re a social butterfly or a family person, cottage kitchens are perfect for those who want a kitchen that feels like home.
With their ability to be customized to suit individual needs, these kitchens can effortlessly adapt to your lifestyle. As an added bonus, they’re also an excellent choice for families, providing ample storage and workspace for little ones to get creative.
Craftsman Kitchen.
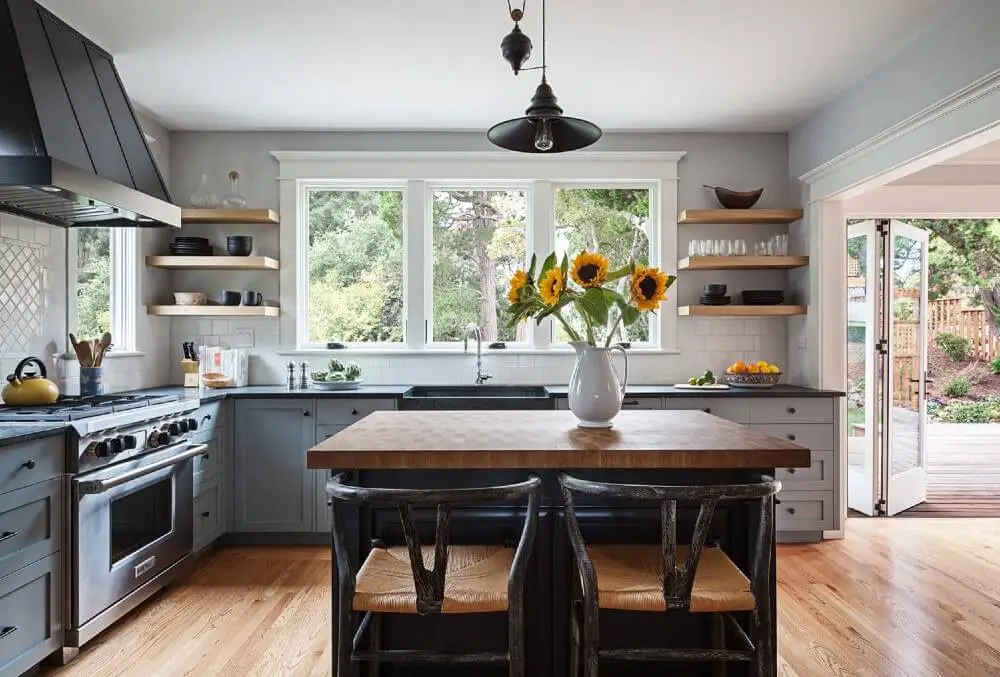
The Craftsman kitchen style is renowned for its understated elegance, where clean lines, natural materials, and subtle textures converge to create a warm and inviting atmosphere. This classic aesthetic can be effortlessly integrated into any home, regardless of age or architectural style.
The Craftsman kitchen’s characteristic features include exposed beams that add depth and character, richly stained wood cabinets that exude warmth, stone or tile floors that provide a sense of permanence, spacious islands that facilitate food preparation and socializing, open shelving that showcases cookbooks and decorative items, glass-fronted cabinets that filter in natural light, and pendant lighting that adds a touch of sophistication.
If you’re seeking a kitchen that seamlessly blends form and function, the Craftsman style is an excellent choice. This timeless aesthetic lends itself perfectly to hosting gatherings or simply spending quality time with loved ones. With its blend of simplicity, functionality, and visual appeal, it’s little wonder why the Craftsman kitchen remains a popular preference among homeowners.
Eclectic Kitchen.
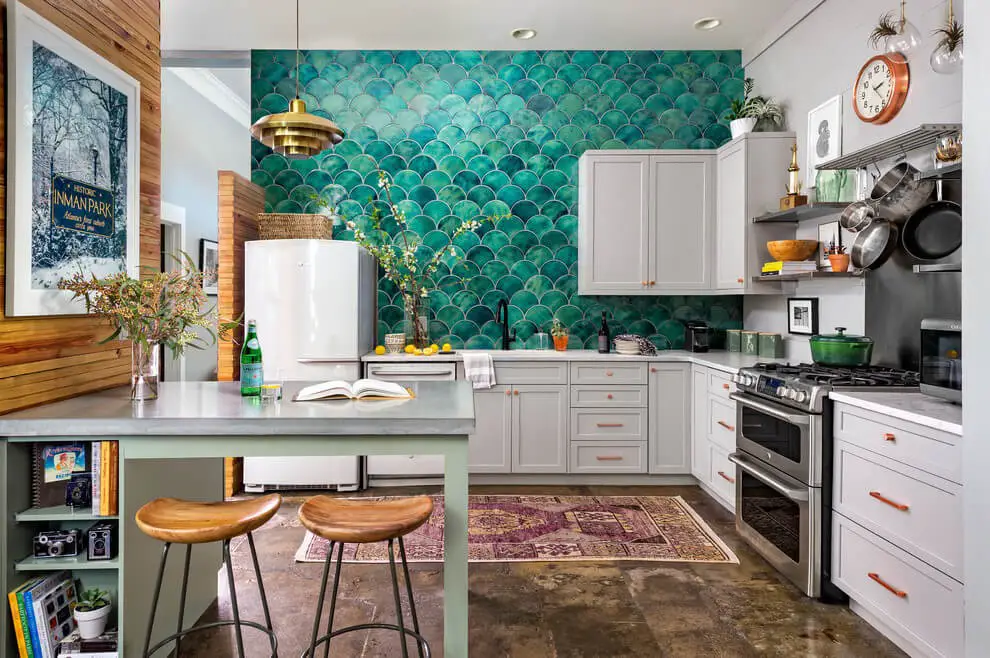
The eclectic kitchen style is all about embracing individuality and creativity, where there are no boundaries to constrain your design choices. By combining disparate elements, you can curate a unique space that reflects your personality and passions. This freedom from traditional rules allows for a refreshing departure from the norm.
To get started on crafting an eclectic kitchen, consider the following guidelines:• Begin with a clean slate by painting the walls a neutral color or using a minimalist aesthetic as a foundation. This provides a blank canvas upon which you can layer your personal touches.• Don’t be afraid to introduce vibrant colors and patterns through furniture, accessories, and even wallpaper. The key is to strike a balance between harmonious and jarring elements that create visual interest.
• Mix and match textures to add depth and visual appeal to the space. Combine smooth surfaces with rougher ones, or pair glass with wood or metal for a dynamic contrast.• Most importantly, remember to have fun! An eclectic kitchen is a reflection of your personality, so don’t be afraid to experiment and try new things. As you explore this style, you’ll discover that the possibilities are truly endless.
Farmhouse Kitchen.
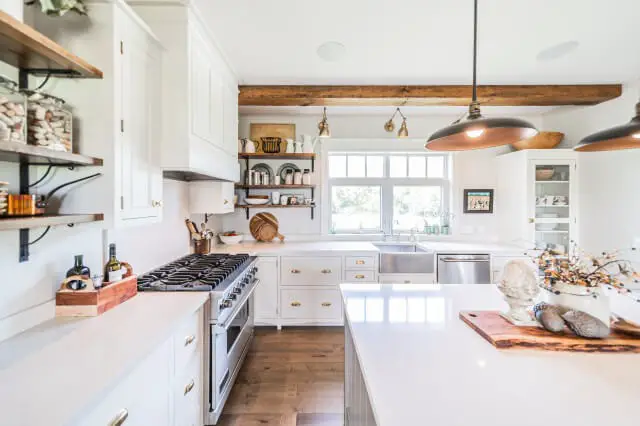
The farmhouse kitchen style takes its cues from traditional American country kitchens, where natural materials like wood and stone are the norm. A defining characteristic of this look is the incorporation of rustic elements, such as exposed beams and distressed finishes, which give the space a cozy, homespun feel. At the heart of any farmhouse kitchen is a large central island, perfect for hosting dinner parties or prepping meals on a grand scale.
Meanwhile, a sturdy range cooker provides ample capacity for cooking up hearty, satisfying meals. To complete the look, homeowners often incorporate vintage or antique pieces – be it furniture, fixtures, or accessories – to infuse their kitchen with a unique sense of character and history.
French Country Kitchen.
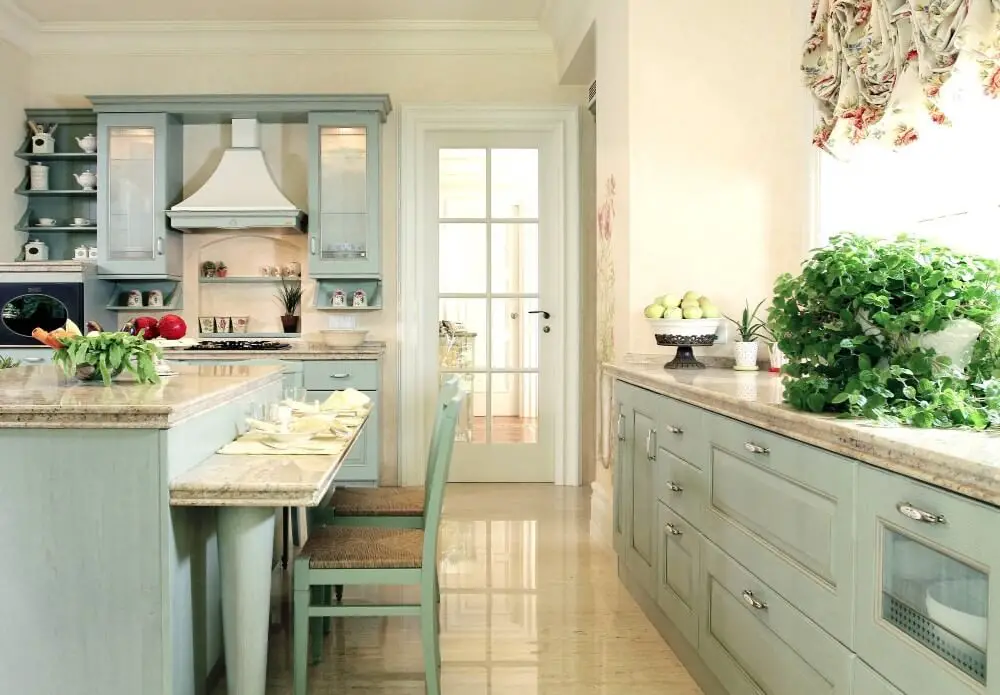
The French Country kitchen style is renowned for its timeless elegance, with roots deeply planted in the rustic charm of the French countryside. This aesthetic is characterized by the masterful integration of natural materials, which form the backbone of any authentic French Country kitchen design.
At the core of this style are elements such as stone floors, exposed beams, and distressed wood cabinetry, which lend a sense of warmth and coziness to the space.
Additionally, the judicious use of color is crucial in striking the perfect balance between understated sophistication and playful flair.
For those seeking to replicate the essence of French Country kitchens within their own homes, several key considerations come into play. Initially, focus on cultivating a warm, inviting atmosphere that embodies the quintessential spirit of this style.
This can be achieved through the strategic deployment of natural materials like stone and wood, which serve as a foundation for the space’s overall rustic ambiance.
Next, incorporate vibrant accents to inject a measure of brightness and whimsy into the design. Finally, remember to pay attention to the finer details, such as delicate china and charming window treatments, which collectively contribute to the kitchen’s sense of refinement and completeness.
Industrial Kitchen.
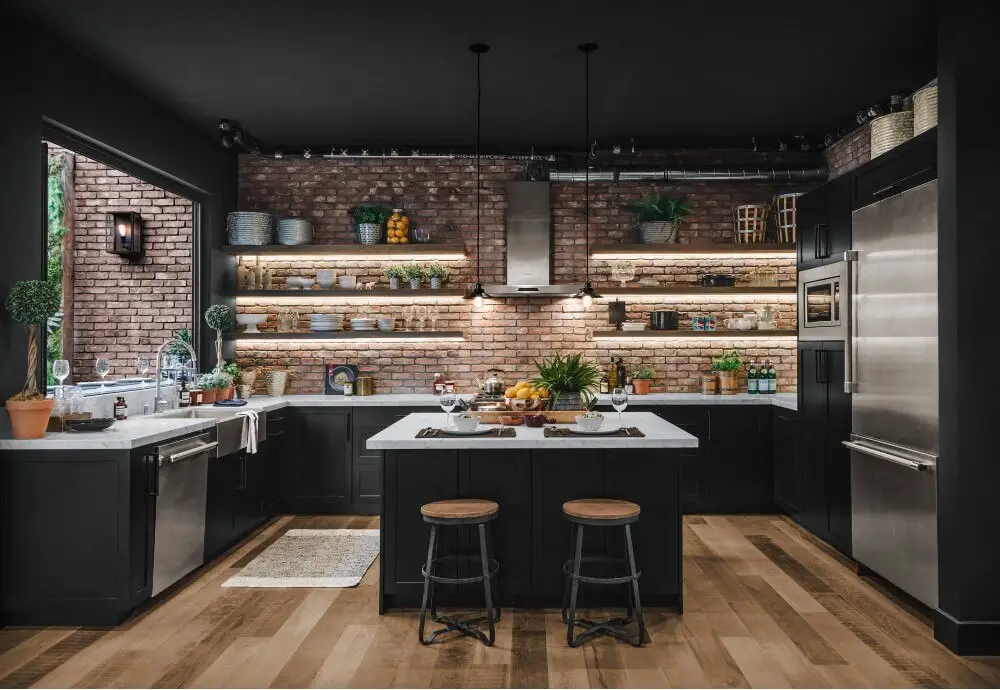
Inspired by old factories and industrial buildings, this kitchen style celebrates raw materials in its design. The characteristic features of this style include bare brick walls, metal fixtures, and exposed ductwork, creating an unapologetically utilitarian space. By embracing these elements, homeowners can create a functional and practical kitchen that’s perfect for entertaining large groups or cooking up a storm.
One of the greatest benefits of this style is its ability to accommodate big gatherings with ease. The open layout and easy-to-clean surfaces make meal prep a breeze, making it an ideal choice for those who love to cook. However, it may not be the most suitable option for those seeking a warm and inviting kitchen atmosphere. Overall, this style is perfect for those who value functionality and industrial charm.
Mediterranean Kitchen.
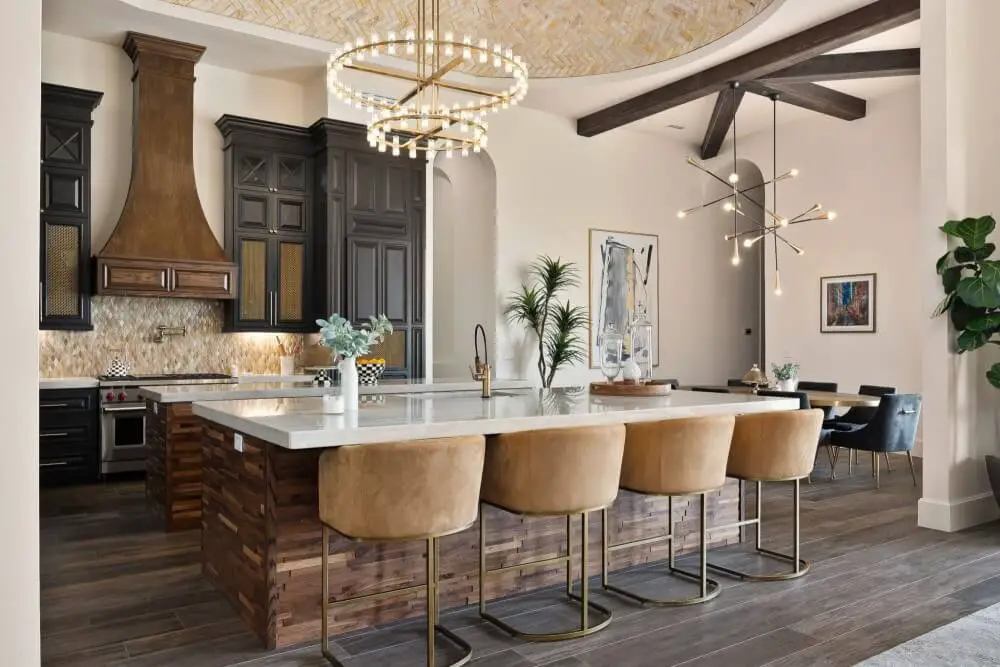
The kitchen’s warm ambiance is characterized by its light, airy color palette. The natural wood cabinets provide a cozy touch, while the tiled countertops add a sense of sophistication. The backsplash, often featuring vibrant hues and intricate patterns, serves as a stunning focal point. Flooring typically consists of tile or stone, further enhancing the overall aesthetic.
This style is particularly well-suited for those who enjoy cooking and hosting gatherings, as well as individuals residing in warmer climates where a bright, airy atmosphere is especially inviting.
Mid-Century Modern Kitchen.
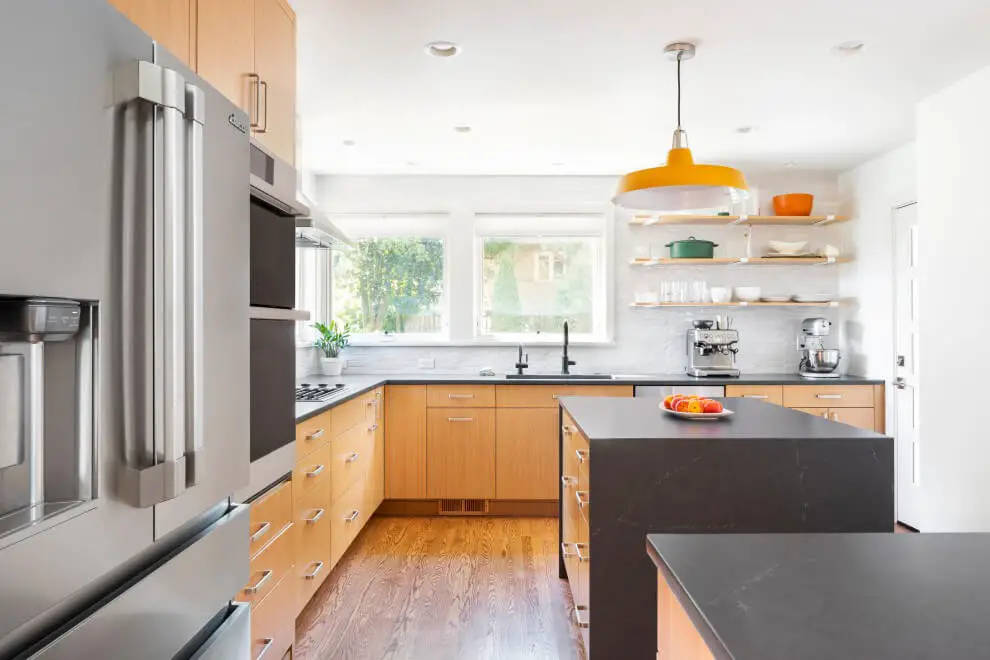
The allure of Mid-Century Modern kitchens lies in their understated elegance, characterized by clean lines, minimal ornamentation, and a functional layout that effortlessly accommodates both everyday cooking and lavish entertaining. Storage is cleverly concealed within cabinets or seamlessly integrated into the space, ensuring a clutter-free zone.
What’s more, modern appliances and fixtures harmoniously complement this retro-chic style, infusing the kitchen with warmth and inviting ambiance that makes it the epicenter of home life.
Modern style Kitchen.
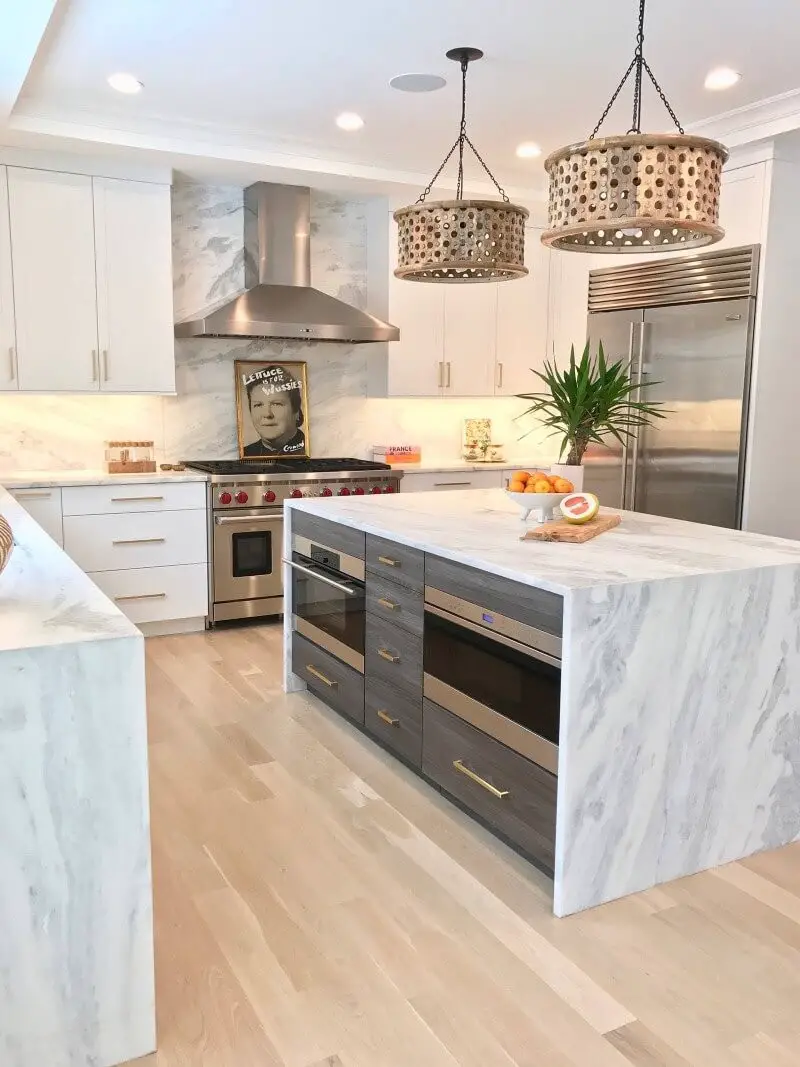
Modern kitchens have become the epitome of home design, with sleek lines, minimal ornamentation, and an emphasis on functional simplicity. The absence of clutter is a hallmark of this style, which often incorporates stainless steel appliances and countertops for a cohesive look. Hardwood floors are also a common feature in modern kitchens. Additionally, homeowners may opt to install a backsplash or accent wall to inject a splash of color and personality into the space.
Rustic Kitchen.
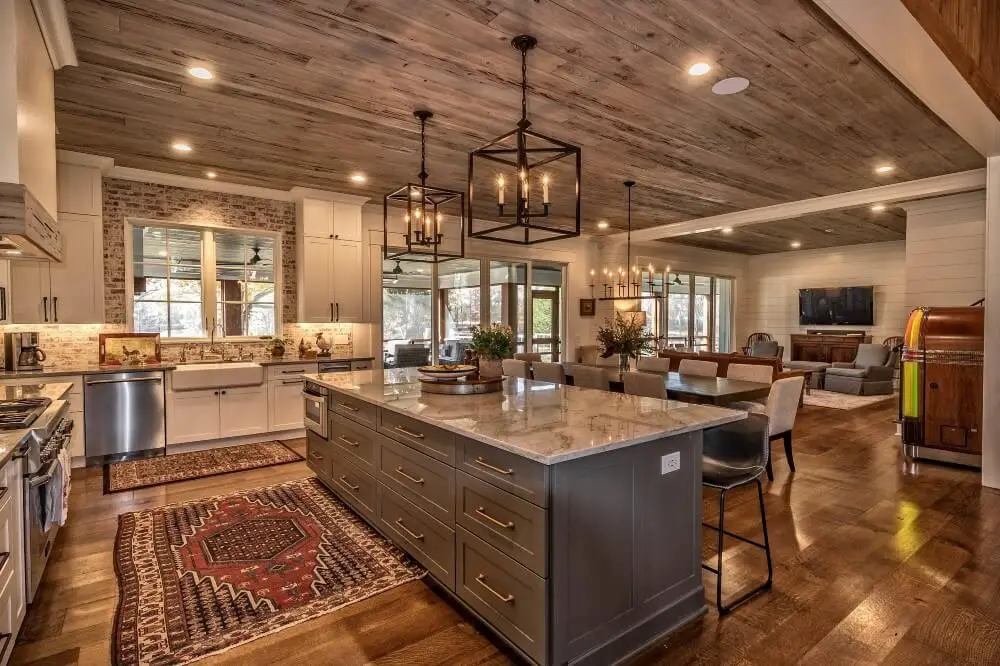
Embracing the organic charm, this rustic-inspired kitchen design incorporates natural elements throughout. Exposed wood cabinets, paired with granite or marble countertops, create a warm and inviting atmosphere. The floor, often featuring stone or hardwood, adds to the earthy ambiance. Sleek stainless steel or black appliances provide a touch of modernity, while soft-hued walls in shades of white or cream maintain a sense of serenity.
This organic kitchen style is ideal for those who cherish the great outdoors and seek to bring the beauty of nature into their living space.
Scandinavian Kitchen.
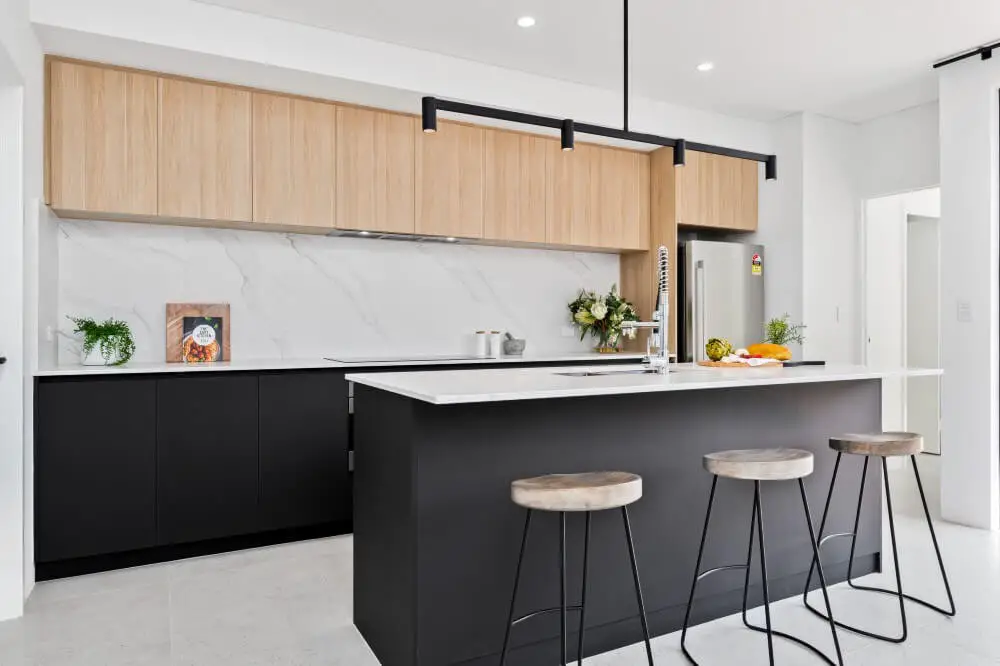
Scandinavian kitchens have gained immense popularity globally, and it’s easy to see why. The hallmark of this design style is its uncluttered aesthetic, which is achieved through clean lines, minimal ornamentation, and an emphasis on functionality. A palette of soft, calming hues – typically white, cream, or muted wood tones – adds to the serene ambiance. Simple yet elegant furniture pieces complete the look, perfect for those seeking a modern and sophisticated kitchen sans the visual chaos.
Shabby Chic Kitchen.
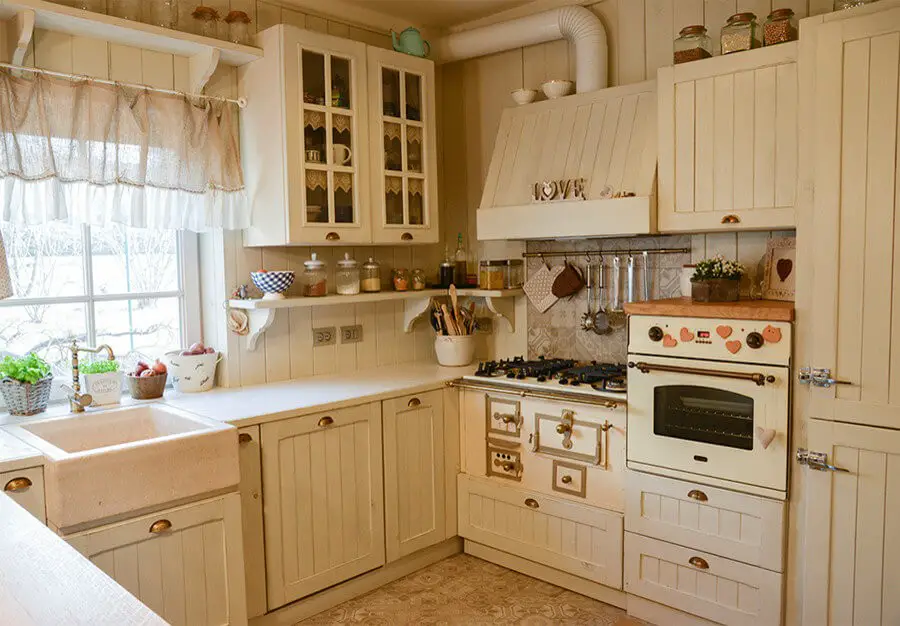
Blending vintage charm with modern flair, the Shabby Chic kitchen aesthetic combines distressed or antique-inspired furniture pieces with soft, feminine hues, including whites and pastel shades. Delicate floral patterns are also a hallmark of this style. For those seeking a kitchen design that exudes personality and sophistication, Shabby Chic offers a unique and stylish approach to kitchen decor.
Shaker kitchen.
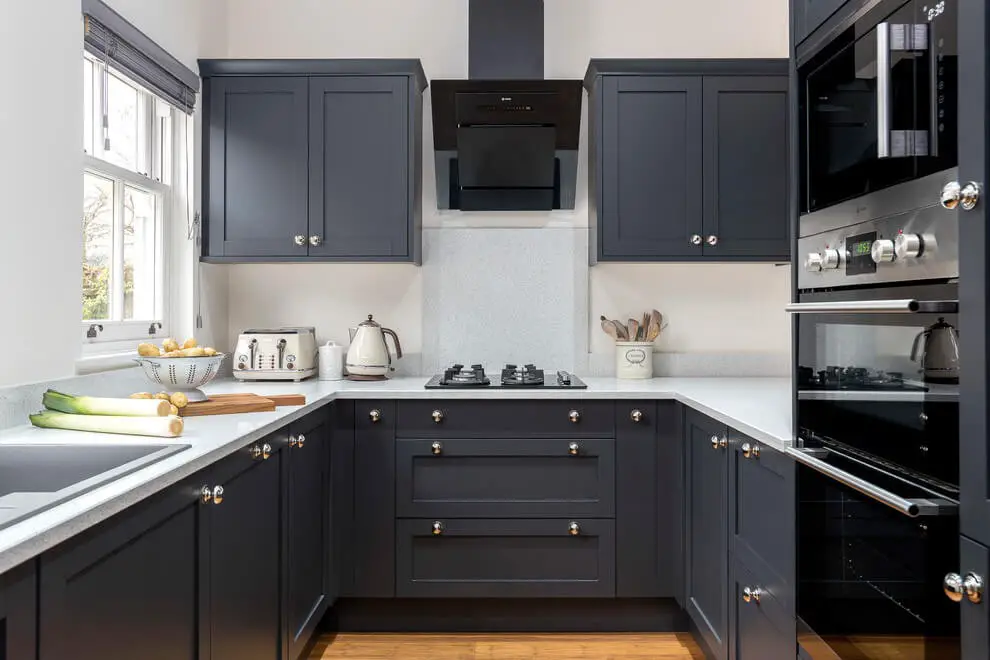
The Shaker kitchen style has garnered significant popularity among homeowners due to its understated yet timeless appeal. Characterized by clean lines, simplicity, and minimal ornamentation, this aesthetic is defined by the use of wooden cabinets and unobtrusive hardware. For those seeking a classic look that exudes elegance without being too flashy, the Shaker kitchen style is an excellent choice.
Slab door kitchen.
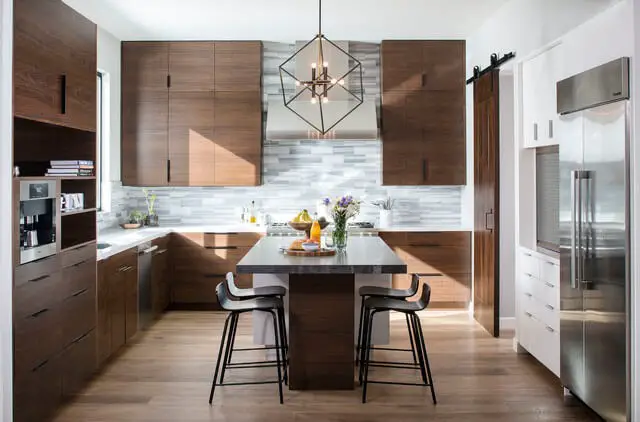
A slab door kitchen is characterized by its use of single-piece material, typically wood or laminate, for the doors. This design offers a significant advantage in terms of cleanliness and maintenance, as it eliminates the need to worry about gaps or joints that can collect dirt and grime over time. While this type of kitchen presents an attractive solution from a hygiene standpoint, it may also come with a higher upfront cost due to the custom nature of the door installation process.
Southwestern Kitchen.
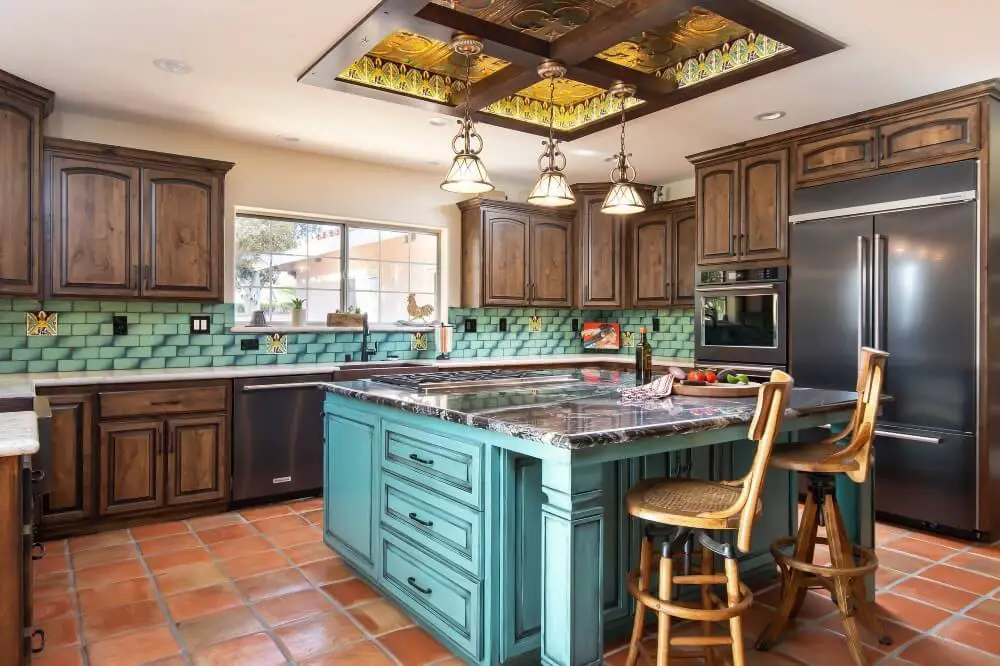
For those who take pleasure in cooking and hosting gatherings, this kitchen style is an ideal choice. Characterized by a spacious island, ample counter space, and an open layout, it fosters a sense of connection between the cook and their guests. As you prepare meals, the design permits effortless interaction with your loved ones, making the experience more enjoyable for everyone involved.
The use of wood or stone for cabinets and appliances adds a touch of rustic charm to the space, further emphasizing its warm and inviting atmosphere.
Traditional Kitchen.
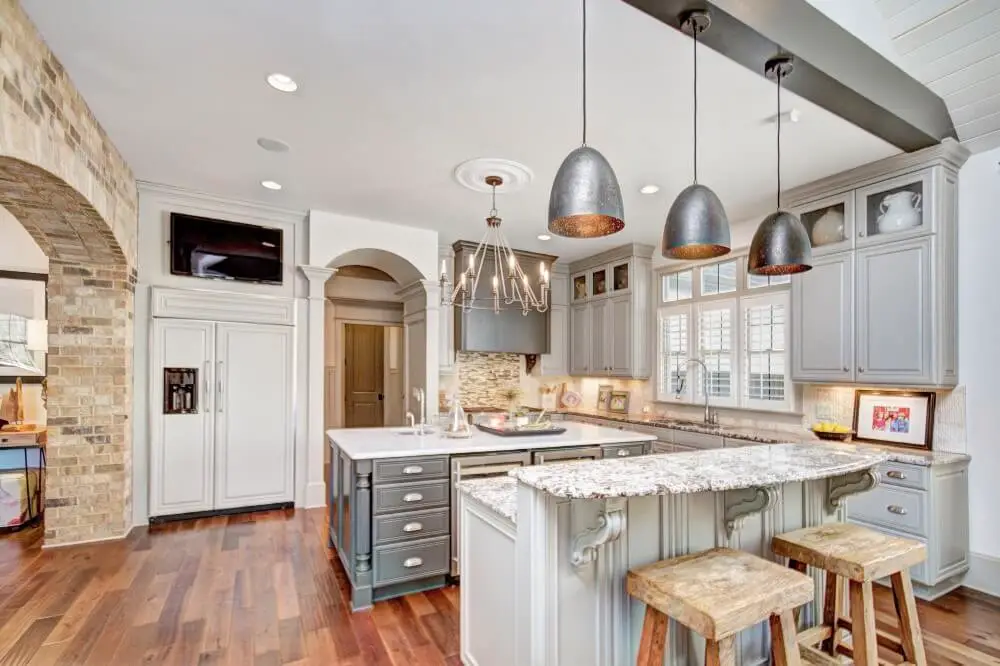
The quintessential American kitchen style is characterized by raised-panel cabinets, ample counter space, and traditionally arranged appliances. For homeowners seeking a classic aesthetic, the traditional kitchen offers a timeless feel. With its emphasis on simplicity and elegance, this style is ideal for those who crave a look that endures.
Transitional Kitchen.
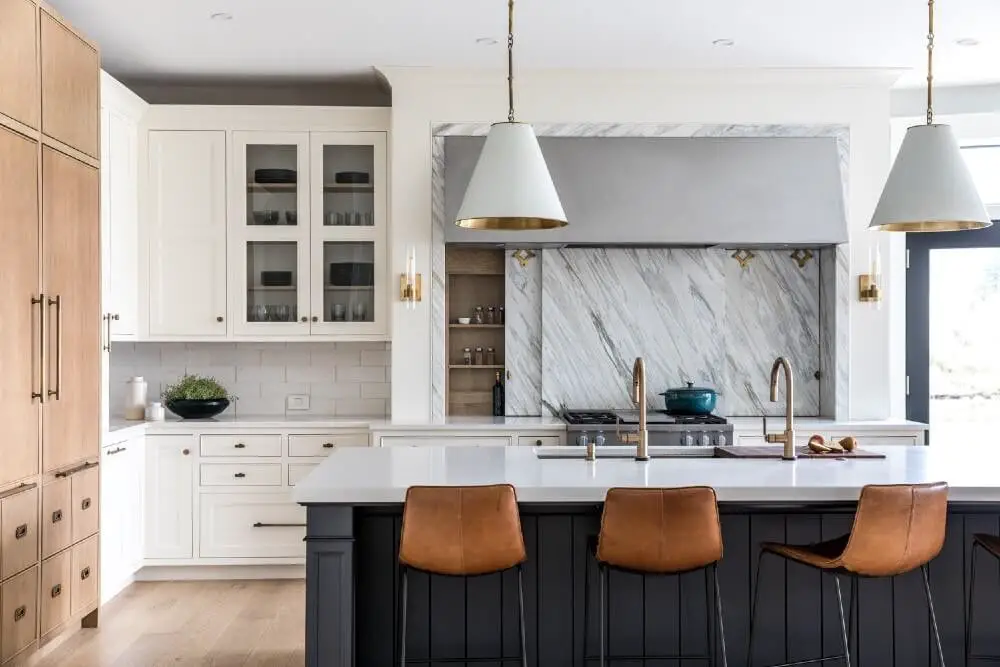
In essence, a transitional kitchen embodies the harmonious fusion of traditional and modern design principles. This unique blend produces a timeless aesthetic that seamlessly blends comfort with sophistication. To successfully craft such an environment, it’s crucial to find a delicate equilibrium between the two styles. The danger lies in overemphasizing one or the other, which can result in a space feeling either overly ornate or dated.
Instead, the key is to thoughtfully select a few defining elements from each style and incorporate them in a way that creates a cohesive whole.
Types of Kitchen layouts
In the realm of kitchen design, three primary layouts reign supreme: galley kitchens, L-shaped kitchens, and U-shaped kitchens. While each presents distinct benefits and drawbacks, selecting the most suitable configuration for your cooking style is crucial.
Galley kitchen.
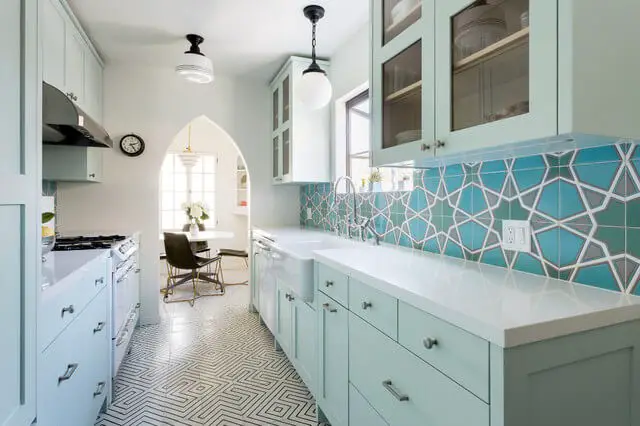
In a galley kitchen, the layout is defined by two parallel walls featuring cabinets and appliances. This compact design proves advantageous for small spaces, as it eliminates the need to navigate around corners. Nevertheless, this setup can present challenges when hosting guests, as there may be limited space available for them to assist with meal preparation or even socialize.
Island kitchen.
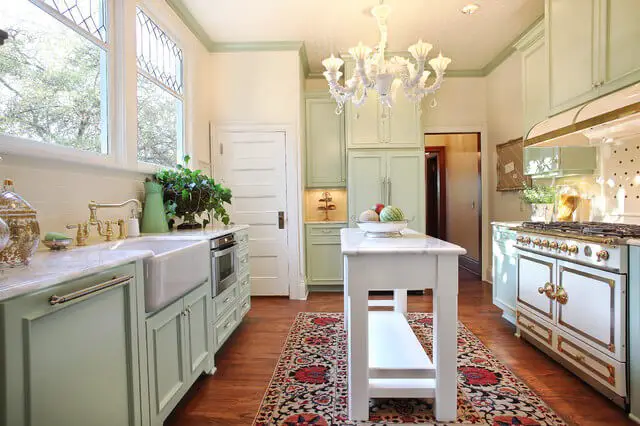
An island kitchen layout is characterized by a central island or peninsula featuring a sink and often a cooktop. This configuration excels in facilitating social gatherings, as it enables guests to remain close to the culinary action while you’re cooking. Moreover, an island kitchen can streamline your workflow, allowing for effortless transitions between different areas of the space.
If you’re contemplating an island kitchen, several factors warrant consideration.
Initially, ensure that your kitchen is spacious enough to accommodate an island. Furthermore, deliberate on how you intend to utilize the island and what appliances or features are essential to your needs. For instance, if entertaining frequently is a priority, incorporating a sink or cooktop onto the island might be advantageous. Conversely, if storage is a key concern, adding cabinets or shelves can be a valuable asset.
L-shaped kitchen.
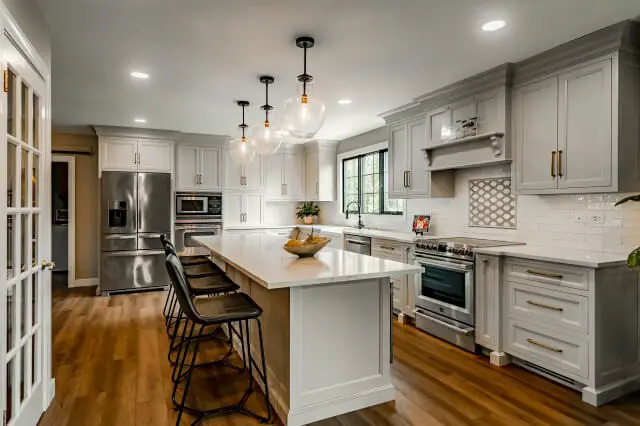
In an open-plan setting, the L-shaped kitchen excels, making it an ideal choice for small to medium-sized kitchens. Its adaptability allows it to seamlessly integrate with your lifestyle. This layout’s primary advantage lies in its generous provision of countertop space and storage options, which can be leveraged to create a breakfast nook or dining area.
Moreover, the L-shaped kitchen offers effortless integration with an island, providing supplementary storage, prep areas, and spaces for casual dining or socializing.
One wall kitchen.
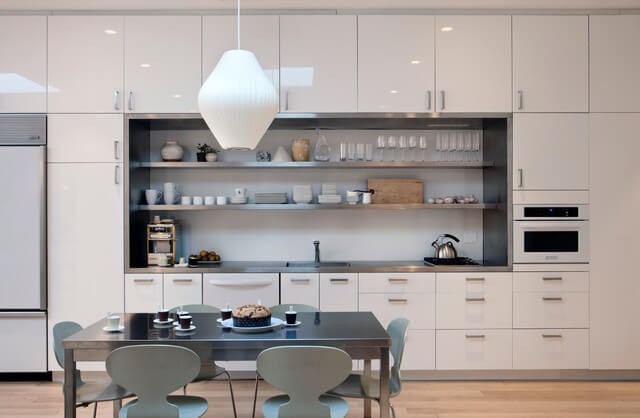
One-wall kitchens are a popular layout for small homes and apartments, where all cabinets and appliances are arranged along a single wall. This design can be both efficient and cramped, depending on the space. The main advantage of this setup is its efficiency – everything is within reach, eliminating the need to traverse the kitchen to retrieve what you need. However, this layout can also feel cluttered if not managed properly. Another benefit of one-wall kitchens is their versatility.
By rearranging cabinets and appliances, you can easily adjust the layout to suit your needs. Moreover, this design tends to be more budget-friendly, requiring less materials and labor for construction. Despite these advantages, there are some drawbacks to consider. One-wall kitchens can feel cramped if not designed with sufficient space in mind. If your kitchen is already small, a one-wall layout might not be the most practical option.
Additionally, this design can be less efficient than others when dealing with multiple appliances and cookware. You may need to navigate around the kitchen to access what you need, which can be frustrating.
Open Kitchen.
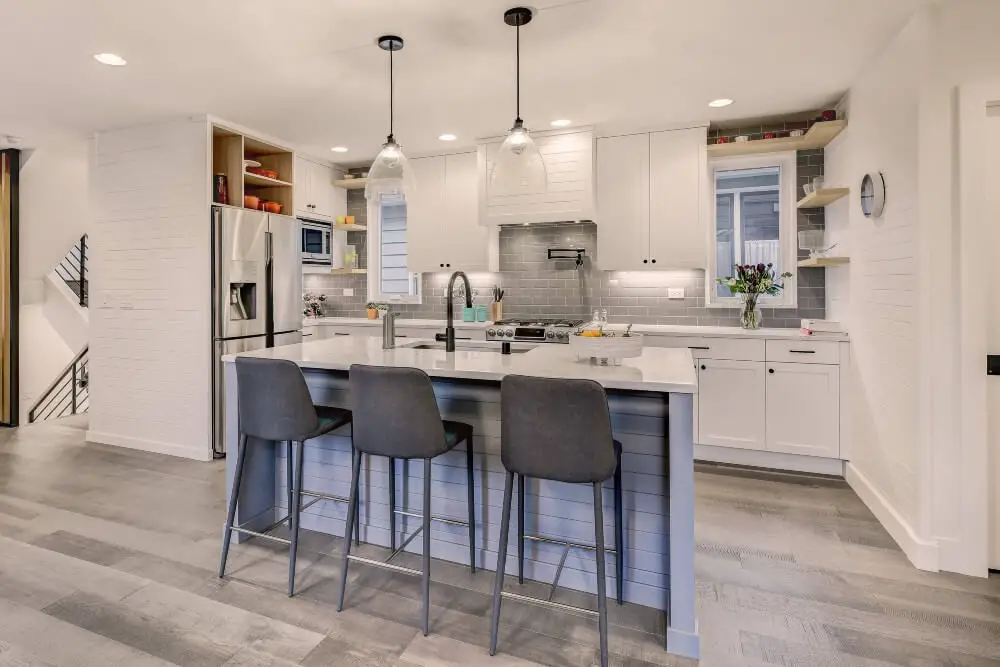
By abolishing traditional walls and barriers, an open kitchen layout fosters a sense of community and connection. This style of design excels in creating an immersive experience for guests, allowing them to participate in the culinary process. Furthermore, it provides parents with an added layer of oversight when cooking with young children, ensuring their safety and well-being.
While this layout can bring people together, it may also introduce unwanted noise and chaos into the home, as there is no physical separation between the kitchen and adjacent spaces.
Parallel Kitchen.
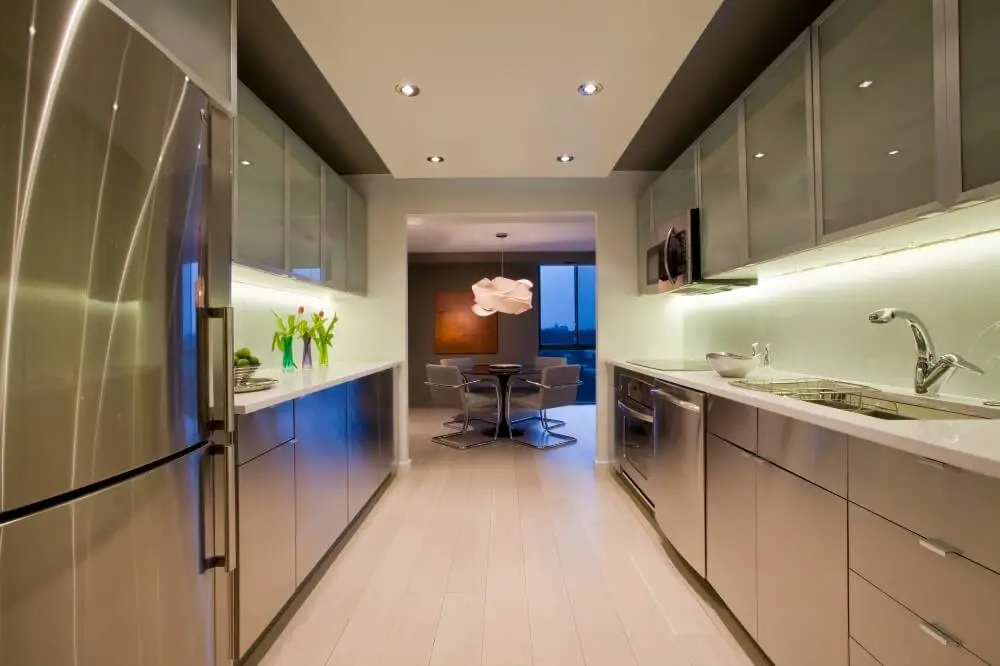
The parallel kitchen layout has gained widespread popularity for its efficiency and effectiveness. With all appliances and storage spaces conveniently located within arm’s reach, this design suits both compact and spacious kitchens equally well. When designing a parallel kitchen, it’s essential to consider the flow of traffic in and out of the room. Adequate clearance is crucial to ensure smooth movement without collisions or obstructions.
Furthermore, thoughtfully placing your appliances is vital to enable effortless meal preparation. By positioning them within easy reach, you can minimize hassle and maximize productivity.
Peninsula kitchen.
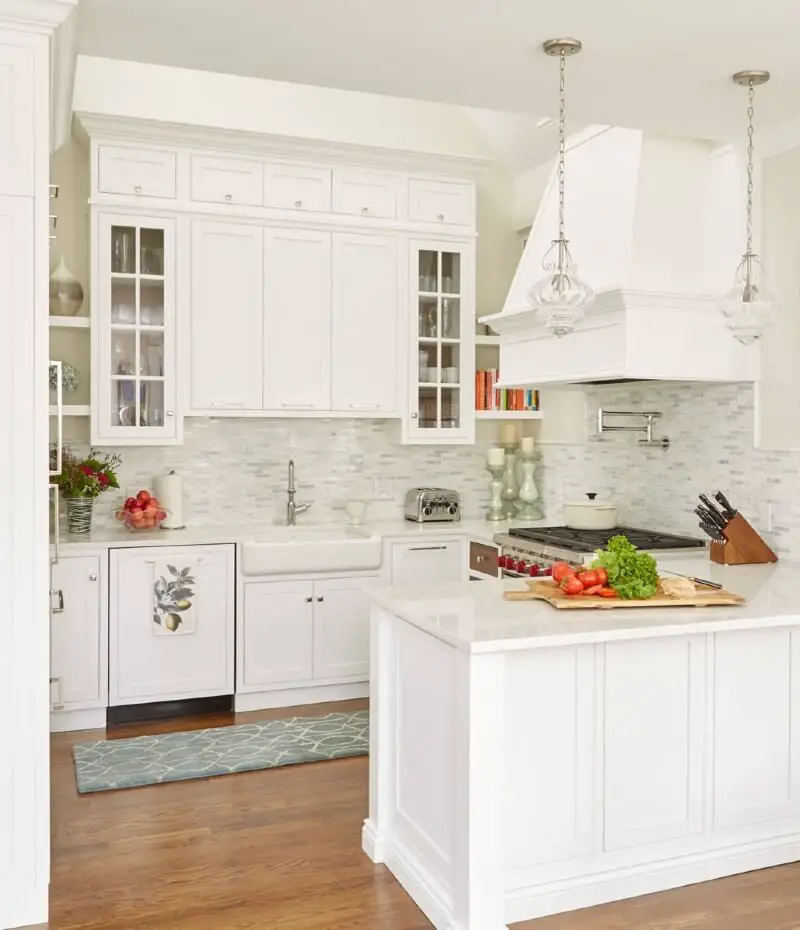
When kitchen space is limited, a peninsula kitchen offers an ideal solution. By incorporating all the essential appliances – sink, stove, and dishwasher – into one cohesive area, you can enjoy the functionality of a full-fledged kitchen without sacrificing valuable square footage. The resulting layout often features a striking balance between cooking and prep zones, with ample countertop space for food preparation, serving, or even casual dining.
This configuration is particularly well-suited for hosting gatherings, as it keeps the cook at the heart of the action.
Straight Kitchen.
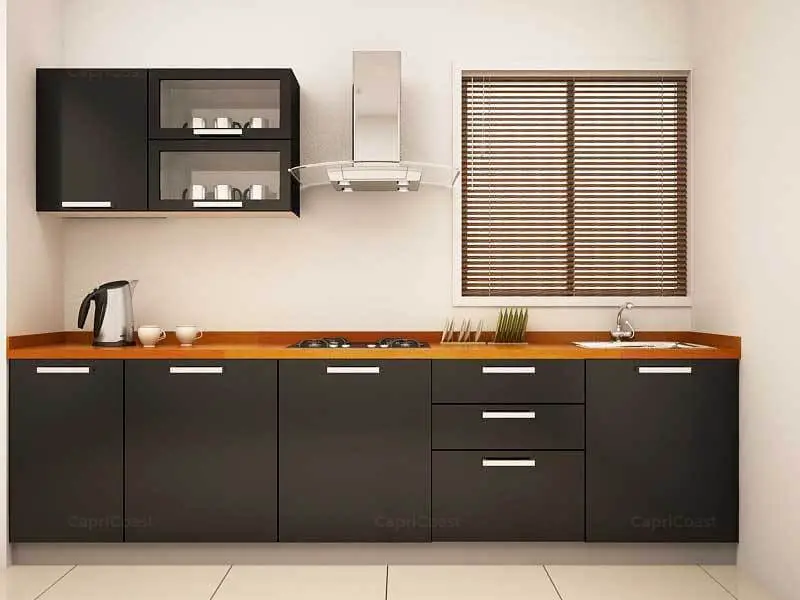
In this kitchen design, the work triangle concept shines. The main sink, refrigerator, and range are strategically situated on one wall, flanked by ample counter space. This layout also accommodates the placement of a dining table or island, ideal for hosting gatherings. The straightforward configuration yields impressive efficiency, allowing you to quickly navigate between tasks.
One of the significant advantages of this design is its ability to optimize a small space.
By streamlining the workflow and minimizing obstructions, a straight kitchen layout can be incredibly effective in maximizing the use of a compact area.
While a straight kitchen may not be ideal for every situation, it does have some limitations. For instance, the single work surface might become cramped if multiple individuals are working together in the kitchen. Additionally, the design’s linear nature can sometimes create a sense of constriction, which may affect the overall ambiance.
Despite these potential drawbacks, a straight kitchen layout remains an excellent choice for those seeking to make the most of their available space.
U-shaped kitchen.
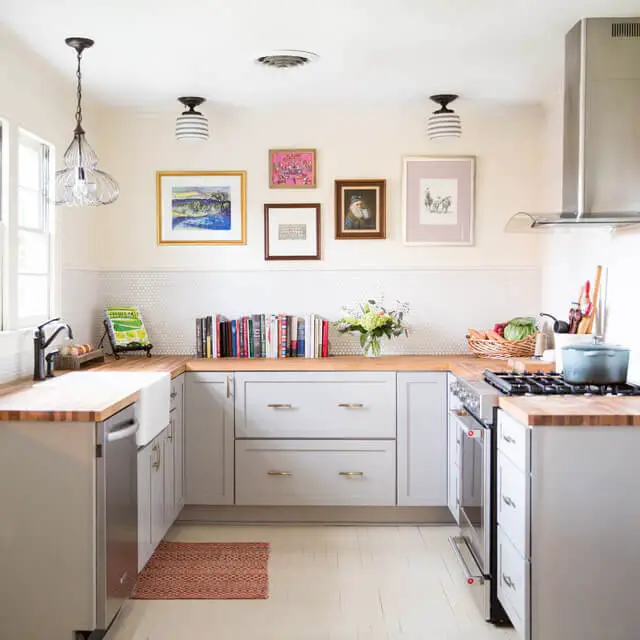
The kitchen work triangle concept gets a boost with this layout. By situating the sink at the central hub of an island, and placing the refrigerator and range along its flanks, home cooks can seamlessly move between cooking, preparing, and cleaning up. This design effectively streamlines the process, making mealtime management a breeze.
Conclusion
When embarking on a home renovation project, homeowners are often faced with the daunting task of selecting a kitchen style and layout that aligns with their lifestyle and needs. Fortunately, there are numerous options to consider, each with its unique characteristics and advantages. From traditional to modern, minimalist to elaborate, the possibilities are endless.
By exploring these different styles and layouts, homeowners can gain valuable insight into what would best suit their taste, budget, and daily routine. Ultimately, finding the perfect kitchen style is a matter of personal preference, and with so many options available, it’s only a matter of time before you discover the one that’s tailored to your unique needs.
Related Posts
If you’re interested in pursuing a career as a kitchen and bath designer, there’s no better place to start than by understanding the steps involved. It all begins with identifying the essential skills and knowledge required to excel in this field.
From choosing the perfect layout for your clients’ kitchens in Singapore, where space is at a premium, to providing top tips for those embarking on a kitchen renovation journey, becoming a successful designer requires a deep understanding of what makes a kitchen tick. Of course, no kitchen design would be complete without selecting the ideal countertop. But with so many options available, it can be overwhelming to make the right choice.
That’s why we’ve put together some essential tips for navigating this crucial decision. And when it comes to giving your own kitchen a makeover, there are a few key considerations to keep in mind. But perhaps most surprisingly, white cabinets have emerged as the top choice for many homeowners undertaking a kitchen remodel. What is it about these timeless fixtures that makes them so well-suited for modern kitchens?

