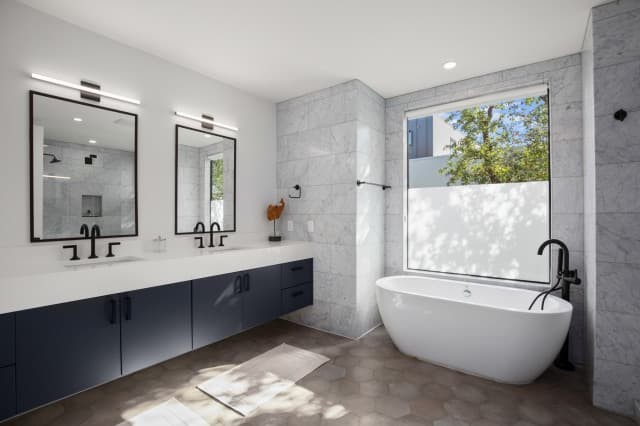15+ Unique Wet Room Design Ideas
Wet rooms have been a staple in European design for centuries, but their popularity has yet to transcend the continent. However, with advancements in steel framing and waterproofing systems, many designers are now willing to take on the challenge of creating these unique spaces. The key to designing a successful wet room lies in its ability to seamlessly integrate shower, sink, and toilet areas into one cohesive space.
One of the primary considerations when designing a wet room is the floor slope. A slight incline towards the drain ensures that water flows effortlessly towards it, reducing the risk of leaks and damage. This, coupled with proper containment methods, helps to create a watertight seal.
When it comes to wall cladding and waterproofing, there are numerous options available. From sleek glass tiles to textured stone finishes, the choice ultimately depends on personal preference and style.
Furthermore, electrical considerations must be taken into account, as wet rooms often require specialized lighting and outlets.
In addition to these functional aspects, the overall aesthetic of the space should also be considered. Shower zones can be designed with varying levels of drama, from a simple yet elegant setup to a more elaborate design featuring built-in shelving or unique tile patterns.
With 15+ wet room design ideas to draw inspiration from, there’s no shortage of possibilities for creating a truly unique and functional space.
Big Showers Are Better
When it comes to maximizing space in a compact bathroom, one of the most effective solutions is to install a wet room. By eliminating the need for shower walls and trays, homeowners can create a more open and airy feel that allows for greater flexibility. In addition, a larger shower area can be accommodated, effectively increasing the overall bathing space. The result is a more spacious and functional bathroom that’s perfect for small rooms.
Vanities and Toilets
When it comes to designing a compact bathroom, careful consideration should be given to the location and functionality of the toilet. A separate toilet can be a game-changer for small rooms, as it eliminates the risk of steam and splashes ruining rolls of toilet paper. Additionally, a dedicated toilet allows for a cleaner seat that is less likely to be overlooked in the hustle and bustle of daily life.
If the room is spacious enough, it’s essential to position the toilet at a safe distance from the shower area to prevent water damage. Furthermore, installing a vanity cabinet with closing doors can help keep stored items dry and protected from moisture.
Contain the Splashes
To minimize shower splash issues, consider implementing creative storage solutions. Installing high shelves for towels and clothes can help contain water splashes. Additionally, opting for a ceiling-mounted dump shower instead of a wall-mounted jet fixture can significantly reduce the amount of water that splashes outside the shower area.
Another innovative approach is to install a half-tiled wall that’s approximately 1.2 meters high, located near the shower.
This design element not only reduces the splash zone but also provides additional space for hanging fixtures or even the toilet. By incorporating these clever solutions into your bathroom design, you can effectively minimize the impact of shower splashes and create a more pleasant and functional living space.
Floor Slopes and Containment
Properly configuring the floor’s incline is vital for efficient drainage and preventing pooling. A gentle slope towards the drain in the shower area effectively eliminates pooling concerns, but it’s equally important to consider installing a secondary drain, strategically located away from the showerhead, to accommodate vigorous showering habits. Additionally, incorporating a raised waterproof lip at the entrance to the room serves as an extra layer of protection against water intrusion.
Wall Cladding and Waterproofing
When it comes to wall cladding in a luxurious bathroom setup, a waterproof membrane is essential, but you’ll also want to consider aesthetic appeal. For this reason, tiles are an excellent choice. While you may not need to tile the entire room, focusing on tiling up to two meters above the shower head and then transitioning to half-wall cladding for the remainder of the space can create a visually appealing design.
Additionally, tiling the floor is crucial not only for its luxurious feel but also for allowing the installation of underfloor heating, which will further enhance the overall comfort and ambiance of your bathroom.
Electrical Considerations
When planning electrical installations and heated towel rails in your new bathroom renovation, it’s essential to prioritize safety above all else. Ensure that any electrical outlets or heated towel ladders are strategically positioned outside of the splash zone, which may encompass the entire space considering its small size. To confirm compliance with local regulations, consult with your regional building authority as guidelines can vary significantly from one area to another.
Shower Zones
In addition to traditional wet rooms, another option is to create a shower zone within a larger bathroom space. This design allows for greater privacy when multiple individuals use the bathroom simultaneously. To achieve this look, a section of the room can be walled off, forming a wet corridor that culminates in a shower area at the far end. The shower fittings can then be customized to accommodate single or multi-nozzle configurations, catering to individual preferences.
One of the key benefits of this design is that splashes are contained within the walled-off area, preventing water damage and ensuring the main room remains dry. The solid wall also provides a sense of seclusion for the bather, while maintaining an open atmosphere in the rest of the bathroom. When designing any wet room or shower zone, it’s essential to prioritize the fundamental elements: storage, sightlines, lighting, and waterproofing.
15+ Wet room design ideas
#1. Blue bathroom
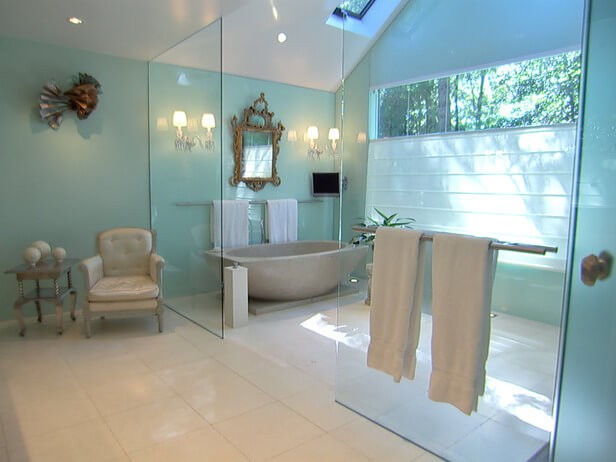
#2. Both floors and walls in yellow shade
#3. A big bathtub with lighting under
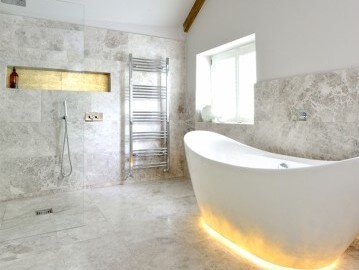
#4. Rustic wooden bathroom
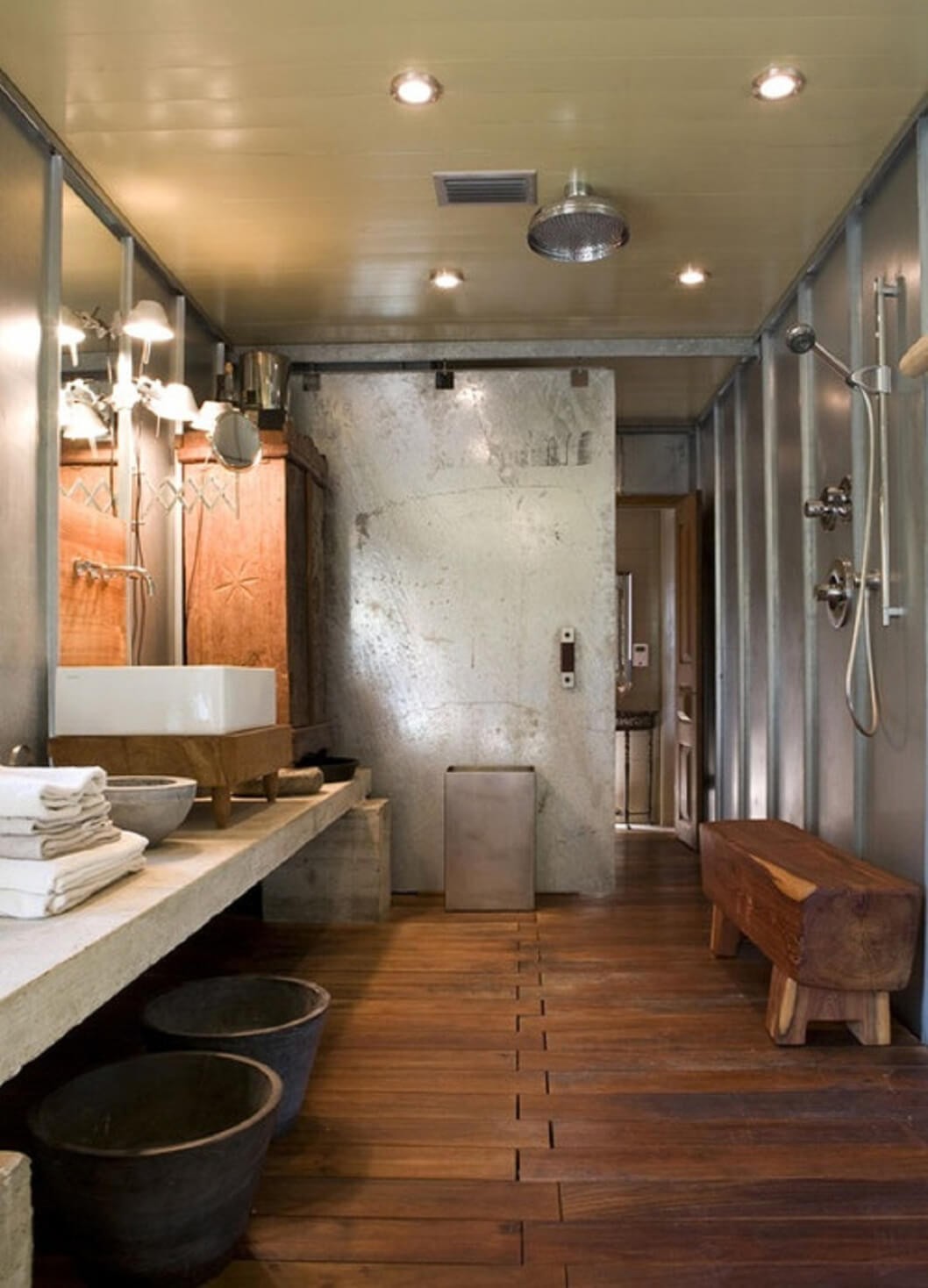
#5. Unique design using stripes
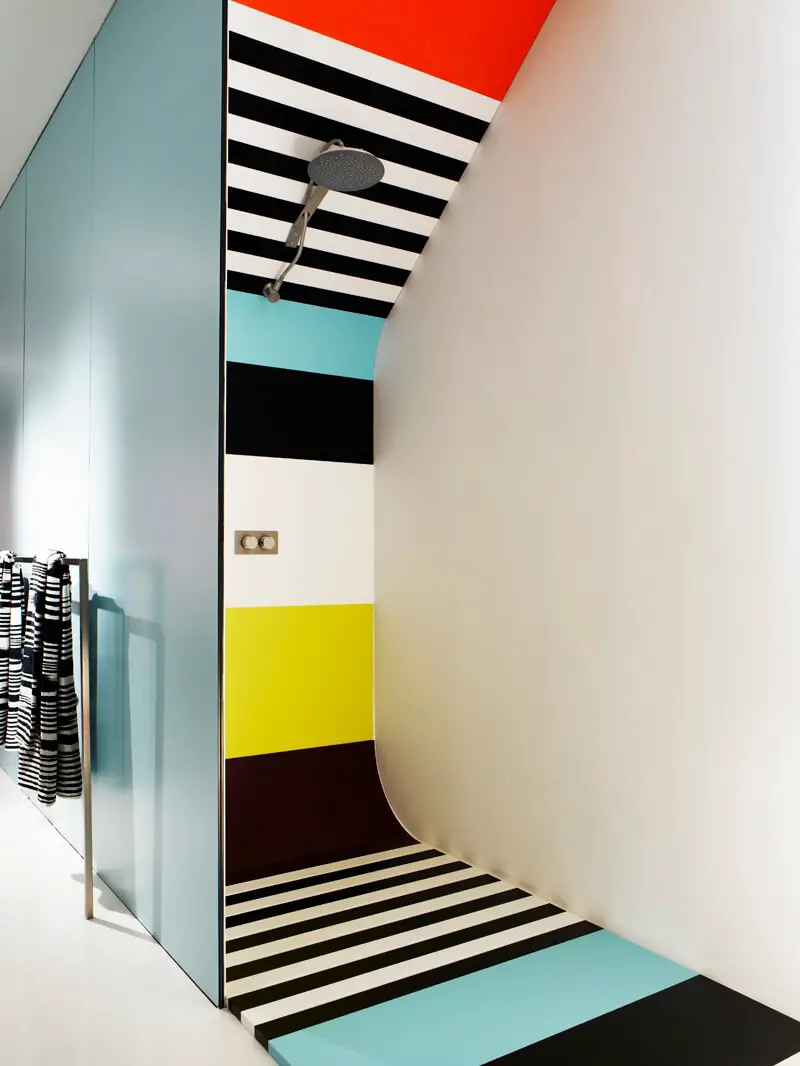
#6. Moody bathroom with hexagonal tiles and round basin
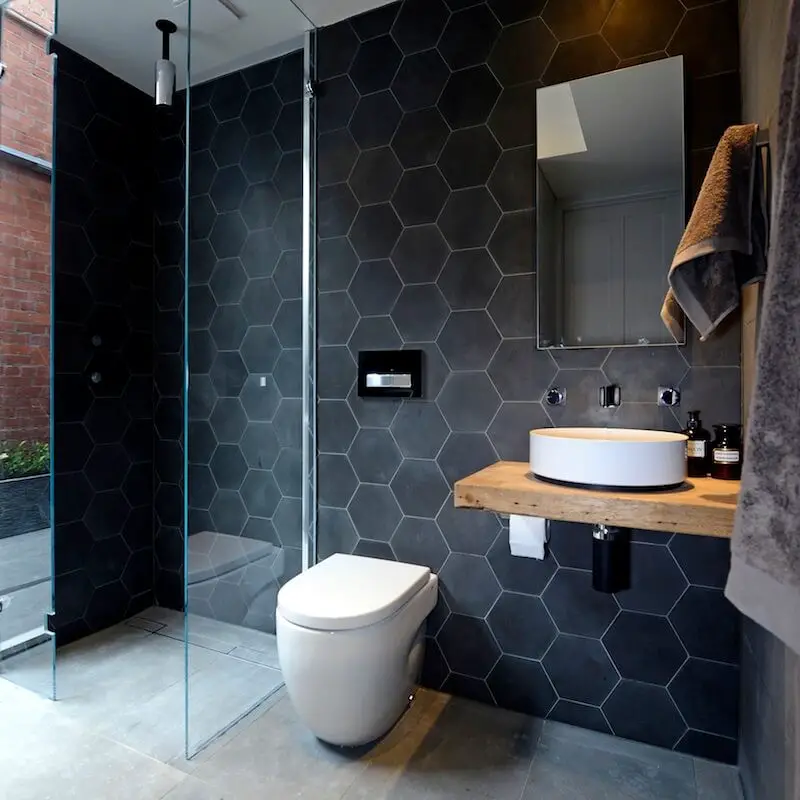
#7. Built-in shelving in the shower with blue skies ceiling
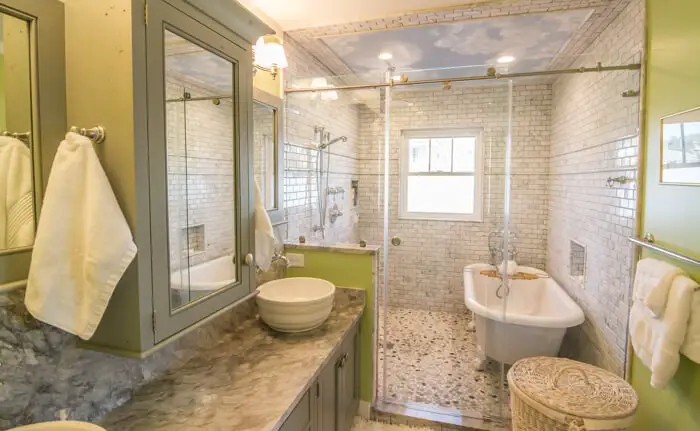
#8. Blue tiles
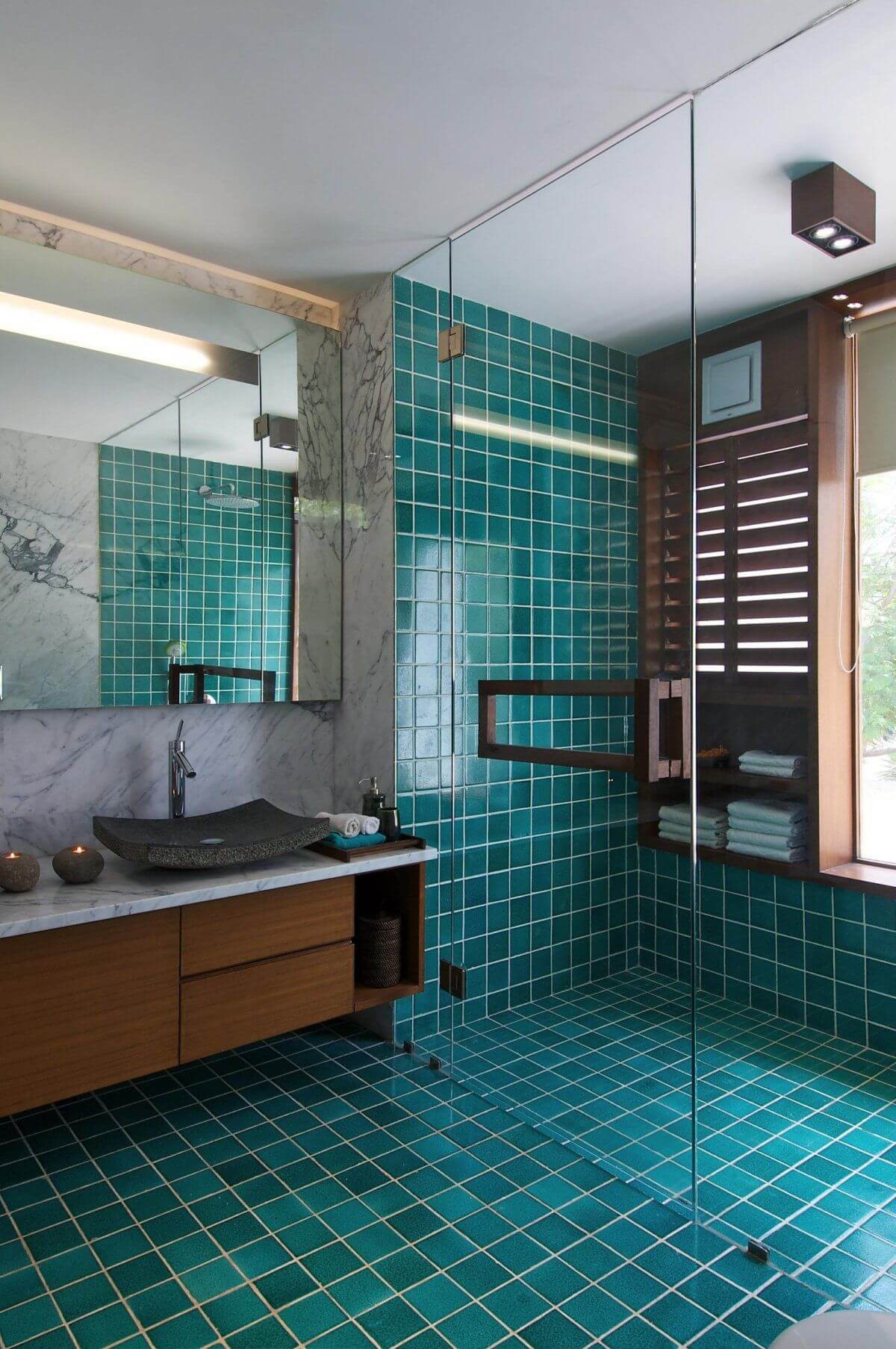
#9. Strange tile pattern in both floors, walls, and ceiling
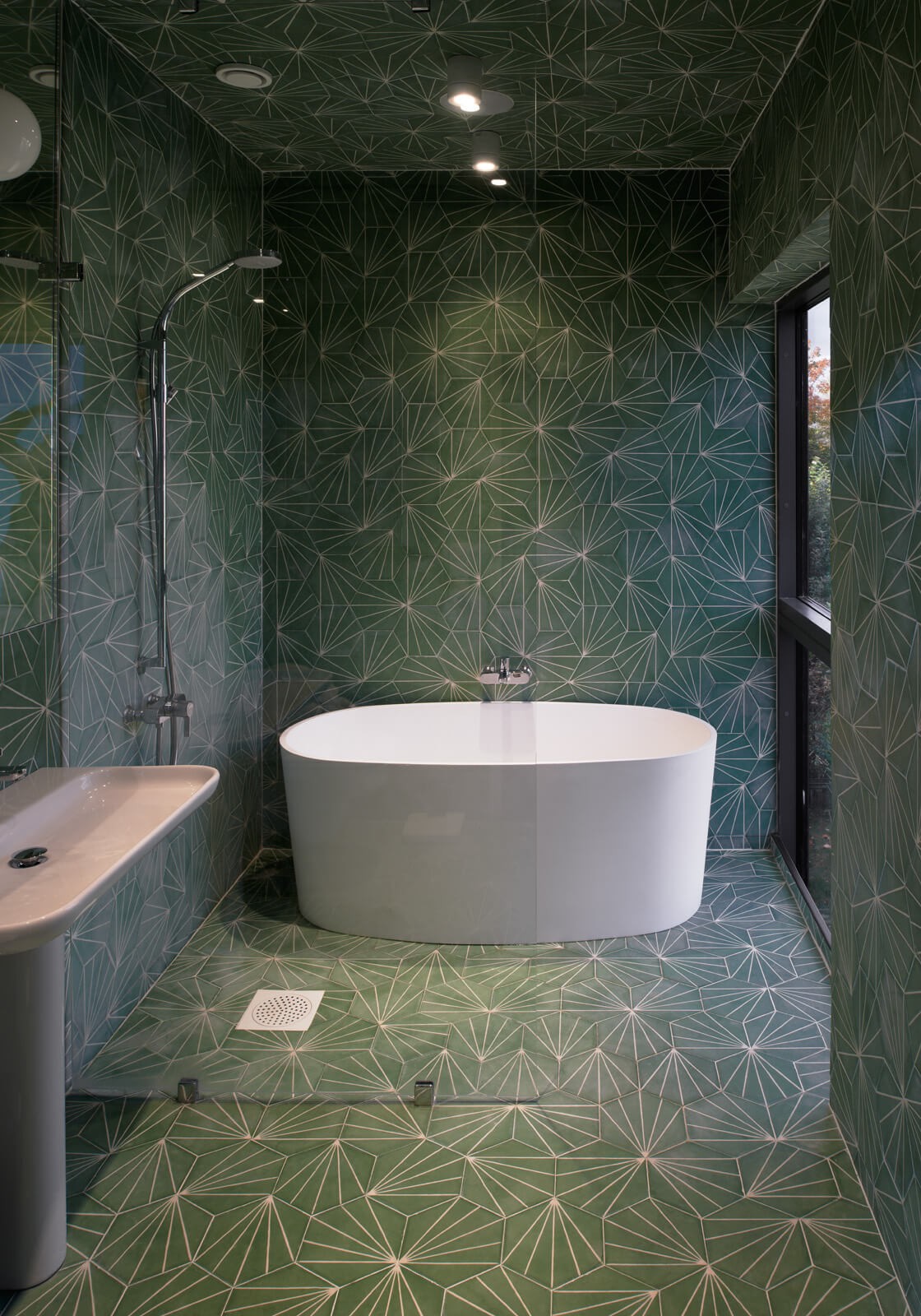
#10. Blue wall blends with natural light
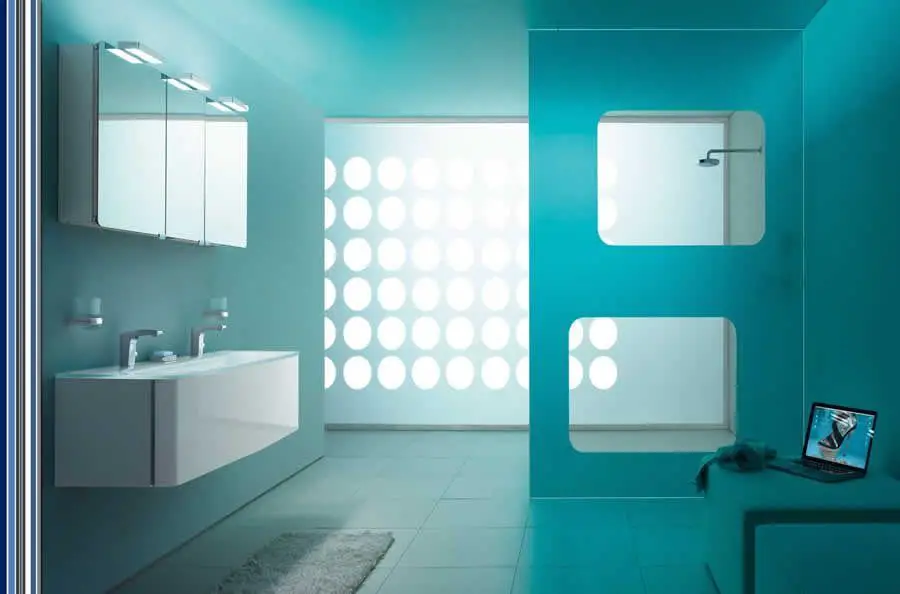
#11. Elegant French Style
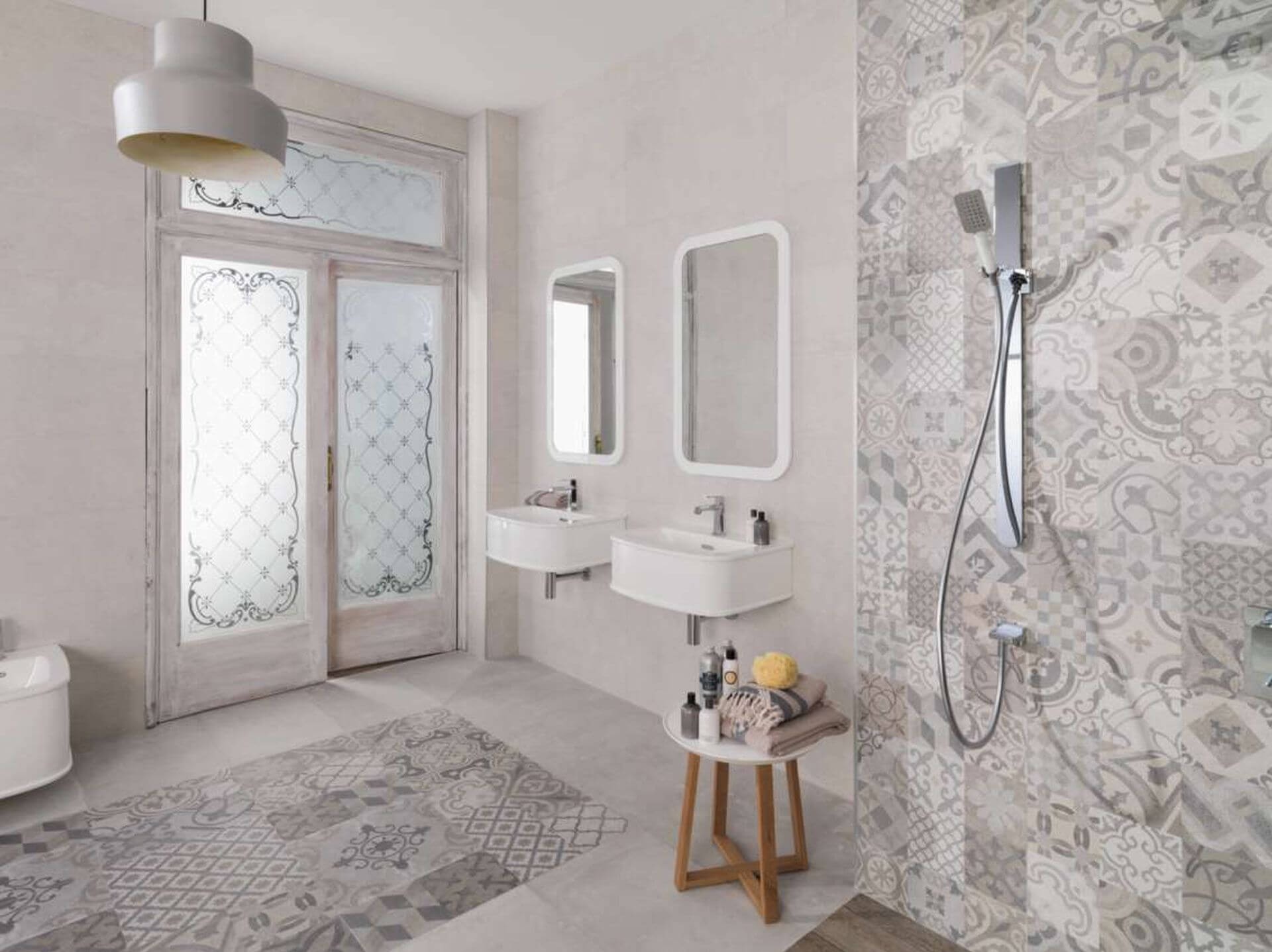
#12. Contemporary bathroom
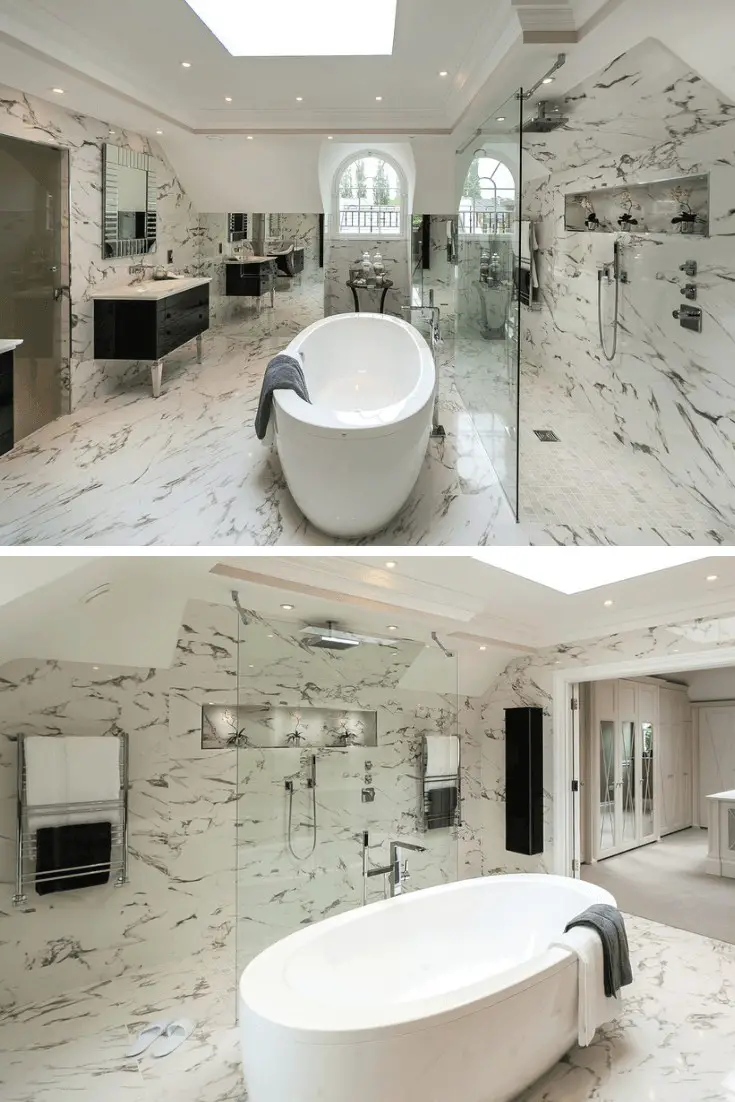
#13. Golden mosaic tiled wet-room
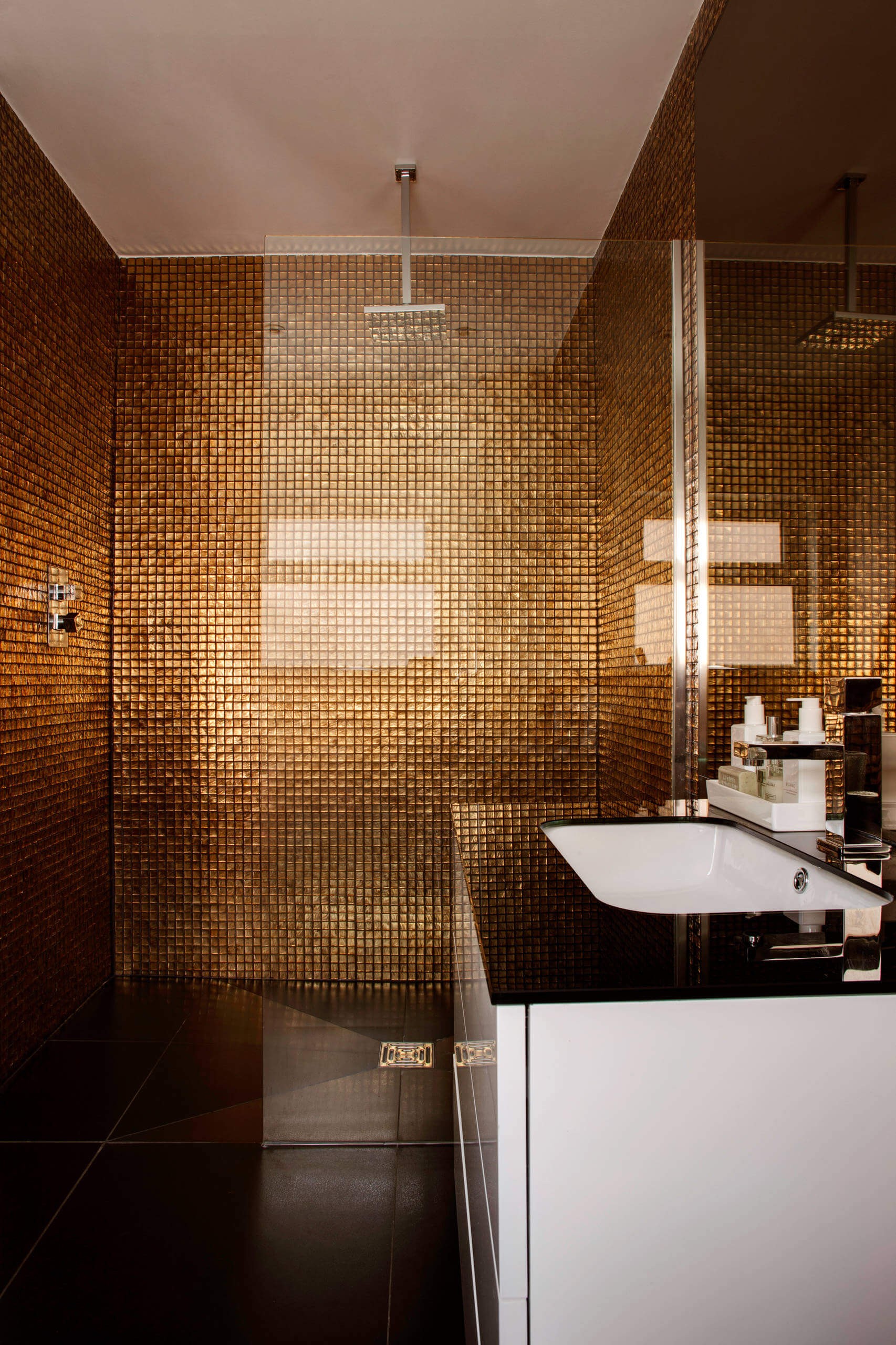
#14. Large white and grey bathroom
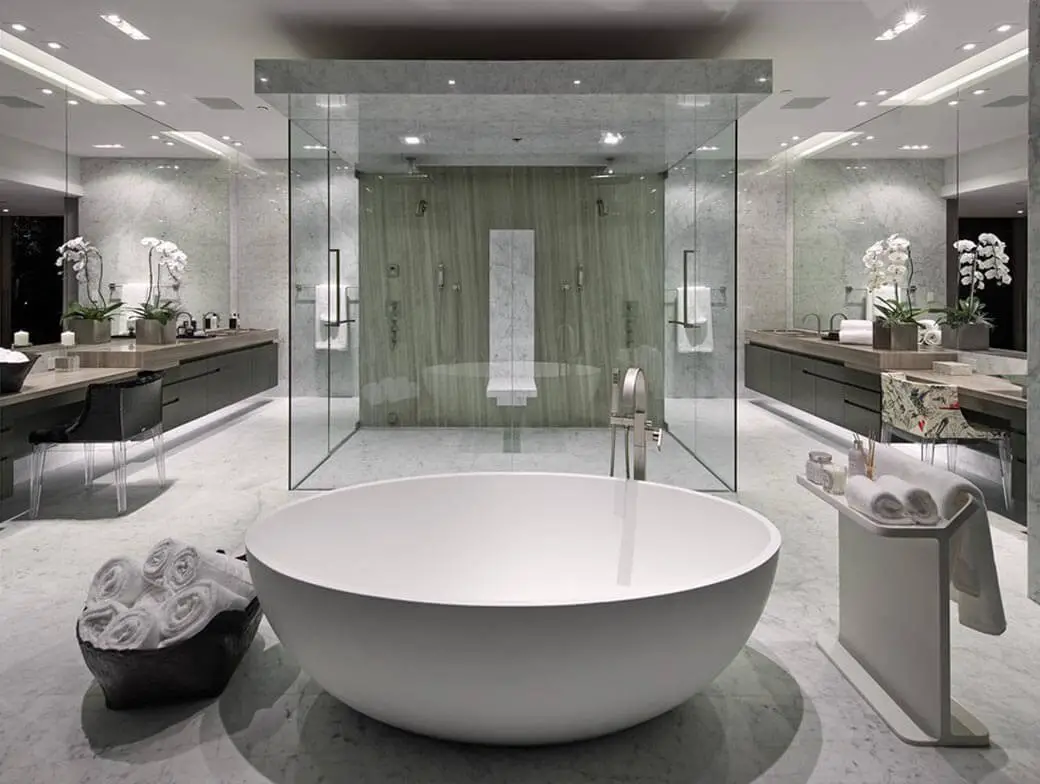
#15. Wood bench for relaxing
Related Posts
Four key features that make walk-in tubs an ideal choice for seniors include enhanced safety measures, reduced risk of falls, improved accessibility, and increased independence. Moreover, a career in kitchen and bath design can be fulfilling by allowing individuals to combine their passion for interior design with their desire to help people live comfortably in their own homes.
In terms of bathroom remodeling trends, luxury and functionality can coexist through the incorporation of modern designs, sustainable materials, and smart technologies. Furthermore, there are alternative coverings that homeowners can use instead of tiles on bathroom walls, such as glass panels, natural stone, or even fabric wall coverings.
When it comes to increasing bathroom longevity, following four steps is crucial: regular maintenance, proper drainage, efficient water usage, and effective cleaning practices.




