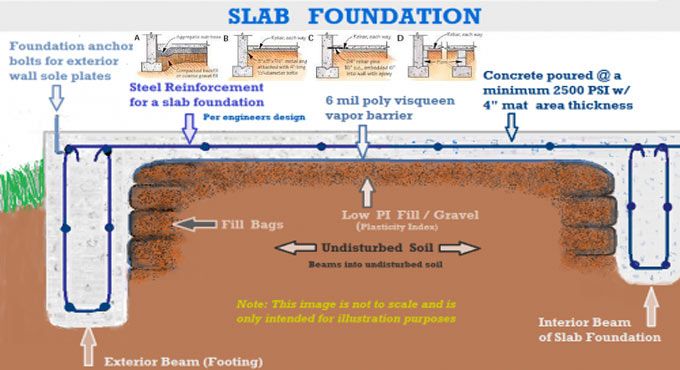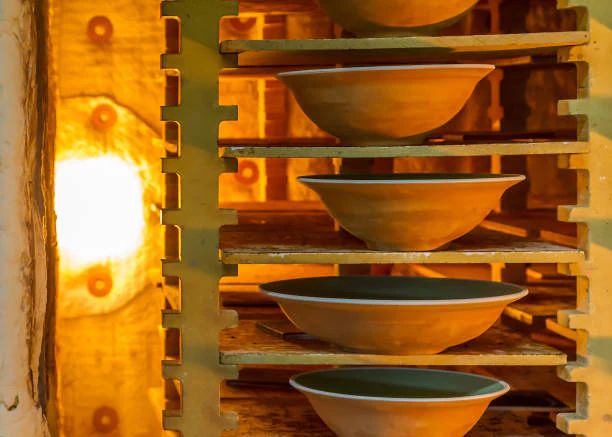What Is A Slab House?
A slab house, sometimes referred to as a slab-on-grade foundation house, is a type of house that is built directly on top of a concrete slab that rests on the ground. The slab acts as the floor system for the entire structure and distributes the weight of the house over the soil underneath (1).
The main characteristics of a slab house are:
- A 4-6 inch thick concrete slab that serves as the foundation and flooring
- The slab sits directly on the ground or on fill material
- Walls and roof are built on top of the slab
- No basement, crawlspace or separate foundation walls
- Slab design accommodates plumbing, electrical, HVAC
The key differences between a slab foundation and other foundation types like crawl spaces or basements are:
- Less foundation materials needed compared to poured walls or pier footings
- No space between ground and floor level like a crawl space or basement
- Slab is less adaptable if later additions/modifications needed
- Limited access to plumbing/wiring since it’s encased in slab
Sources:
(1) https://www.quora.com/How-is-a-house-built-on-a-slab
History of Slab Houses
Slab houses became popular in the United States after World War II during the post-war housing boom. As veterans returned from the war, there was a huge demand for quick, affordable housing. Slab home construction offered a fast and economical way to meet this demand (https://www.redeemersgroup.com/about-us/our-blog/2481-concrete-slab-foundations-a-brief-history.html).

Slab houses originated in the southern United States, especially Florida and Texas where the climate was suitable for slab construction. The sunny weather allowed concrete slabs to cure properly. Slab houses also worked well in areas prone to termites since the concrete foundation deters these pests (https://foundationpro.com/2020/11/11/foundation-pro-the-history-of-concrete-foundations/).
Several factors led to the rise of slab houses in the mid-20th century. The need for affordable housing after WWII, the convenience and low cost of slab construction, and the climate of the southern U.S. which supported slab foundations all contributed to their popularity. Slab houses provided an efficient and economical way to meet the booming postwar demand for single-family homes.
Benefits
Slab foundations offer several benefits compared to other foundation types:
Cost Savings
Slab foundations are generally less expensive to construct than crawl spaces or basements. According to Investopedia, slab foundations can cost 10-15% less than a basement foundation. This cost savings comes from the simplicity of the design and reduced material and labor costs.[1]
Simplicity/Ease of Construction
Slab foundations require less time, effort, and coordination to build compared to other foundation types. The slab is poured all at once, in a single step. This straightforward process avoids complex excavation, forming, waterproofing, and backfilling work needed for a basement. The speed and simplicity of slab construction is a major benefit for builders.[2]
Resilience
In hot, arid climates, slab foundations provide a thermal mass that evens out daily temperature swings. The thermal mass helps keep interiors cooler during the day and warmer at night. In flood-prone areas, a slab elevation above grade minimizes risk of water intrusion. Slabs are impenetrable to pests and gases compared to crawl spaces or pier and beam foundations.[3]
Drawbacks
While slab foundations have some advantages, they also come with some drawbacks that homeowners should consider. One main drawback is the lack of a basement or crawlspace under the home. This limits storage options and access for plumbing repairs (Pros and Cons of Buying a House on a Concrete Slab, 2022).
Slab foundations can also be problematic in very cold climates. Without a basement or crawlspace to insulate, heat can be lost through the slab, making it hard to keep the home warm in winter (Concrete Slab Foundation: Pros and Cons & Home Guide, 2022). Special insulation and foundation design may be required.
The lack of basement also leaves slab homes more vulnerable to pests and moisture problems. Termites, ants, and groundwater can more easily penetrate a slab foundation. Careful moisture barrier installation and proper site drainage are important preventative measures (Slab Foundations: The Good and the Bad, 2022).
Construction
Building a slab house requires several materials and steps. Here is an overview of the construction process:
Materials Used
The main materials used are:
- Concrete – This is used to create the slab foundation. The exact concrete mix depends on soil conditions.
- Steel – Steel rebar reinforces the concrete to prevent cracking and add strength.
- Wood/Steel Framing – Used to frame the walls and roof.
- Insulation – Installed in walls, floor and ceiling.
- Roofing Materials – Can include shingles, metal roofing, tiles.
Process Step-by-Step
Building a slab foundation house involves these key steps:
- Site Preparation – The lot is cleared and leveled.
- Install Plumbing – Any underground plumbing is installed before the slab.
- Form the Slab – Forms are built for the perimeter of the slab.
- Pour Slab – Concrete is poured and reinforced with rebar.
- Framing – Walls and roof framing are constructed.
- Close In – Exterior siding, windows and doors are installed.
- Interior Finishes – Drywall, paint, trim and other finishes are completed.
Factors to Consider
Key factors when constructing a slab home include:
- Climate – The slab design must account for freeze/thaw conditions.
- Soil – The right concrete mix must be used for the soil type.
- Drainage – Proper drainage around the slab is critical.
- Termite Control – Termite barriers should be installed under and around the slab.
- Insulation – Insulating under the slab helps prevent heat loss.
Cost
The cost of a slab foundation house is typically $5 to $15 per square foot, with an average of around $10 per square foot (Source). This makes slab foundations generally more affordable than other foundation types like basements, which can cost $15 to $40 per square foot on average.
Several factors affect the total slab house cost:
- Location – Slab foundations tend to be less expensive in southern regions where the ground rarely freezes.
- Soil conditions – Areas with poor soil may require additional site preparation, increasing costs.
- Size of the home – More square footage equals higher total expense.
- Concrete thickness – Most slabs are 4-6 inches thick. Thicker slabs add to the price per square foot.
- Inclusions – Insulation, radiant heating, termite treatment, and waterproofing can add costs if included.
Regional differences are significant. One source cites Texas as having the lowest average cost at around $5 per square foot, while the Pacific Northwest could top $15 per square foot (Source). This demonstrates the cost variance between warmer and colder climates.
Maintenance
Proper maintenance is crucial for ensuring the longevity and performance of a slab foundation house. Some key maintenance considerations include:
Cracking and settling issues are common in slab foundations. Checking for cracks and re-leveling settled areas regularly can prevent further damage. Sealant products can fill minor cracks.
Moisture prevention is vital. Ensuring proper drainage around the slab, sealing cracks, and using vapor barriers can prevent moisture issues like mold or foundation damage. Proper moisture levels in the soil should be maintained.
Slab foundations are quite durable if properly maintained. With routine inspections, sealing, and leveling, a slab foundation can last over 50 years. Preventative maintenance is cheaper than repairs down the line. Proper moisture control and acting quickly on issues maximizes lifespan.
Climate Considerations
Slab foundations work best in warmer climates where the ground does not freeze. The mild temperatures allow the concrete slab to be in direct contact with the soil without risk of frost heaving, which can crack and damage the slab. According to Jesmond Dene, slab foundations are most commonly built in southern states like Texas, Florida, and California.
Extra steps must be taken for slab foundations built in colder climates. The key is insulating the ground underneath the slab to prevent freezing. This can be done in a few ways:
- Install rigid foam insulation under the slab and around the edges.
- Place insulation on the exterior perimeter of the foundation.
- Build a frost-protected shallow foundation (FPSF) with insulation around the edges.
Proper moisture management is also critical for slab foundations. Excess moisture can lead to mold, mildew, and buckling. It’s important to slope the slab away from the house and install gutters and proper drainage. A vapor barrier under the slab helps protect against ground moisture. Dehumidifiers or ventilation systems may be needed in damp climates. According to Foundation Recovery Systems, with the right insulation and moisture precautions, slab houses can work well even in cold northern climates.
Future of Slab Houses
Slab foundations have been growing in popularity for new single-family home construction in the United States. According to New Single-Family Home Foundations in 2022, the share of new homes built on slab foundations increased from 46% in 2000 to 70% in 2022. This growth is expected to continue, especially in warmer southern climates where basements are less practical.
Some key factors driving the future popularity of slab foundations include lower construction costs compared to basements, faster build times, and less maintenance required. In colder northern climates, insulated slab foundations are becoming more common to allow slab homes to be energy efficient.
New technologies are also emerging to improve slab foundations. Some examples include adding insulation under the slab to prevent heat loss, radiant floor heating systems, and advanced waterproofing materials. Prefabricated slab foundations that can be installed quickly may also gain traction. Overall, slab foundations are only expected to increase as an efficient and cost-effective foundation type for new home construction.
Key Takeaways
Slab houses, also known as slab-on-grade foundations, are a type of foundation built by pouring a concrete slab that serves as both the foundation and floor of a house. They offer several benefits but also some drawbacks to consider.
On the pro side, slab foundations are generally cheaper and faster to build than other foundation types like basements or crawlspaces. They are low maintenance, durable, and energy efficient. Slab houses don’t have issues with moisture buildup or pests that affect houses with crawlspaces or basements.
On the con side, slab foundations don’t allow for storage or mechanical systems beneath the house. They can be damaged by shifting soils and don’t work well in colder climates with deep frost lines. Slab houses are often more difficult and costly to repair or modify structurally after construction.
Overall, slab houses work best in warmer climates on stable soil. They provide an affordable, low maintenance housing option, but lack the storage and flexibility of other foundation types. Carefully weigh the pros and cons for your specific housing needs and location when choosing a slab foundation.



