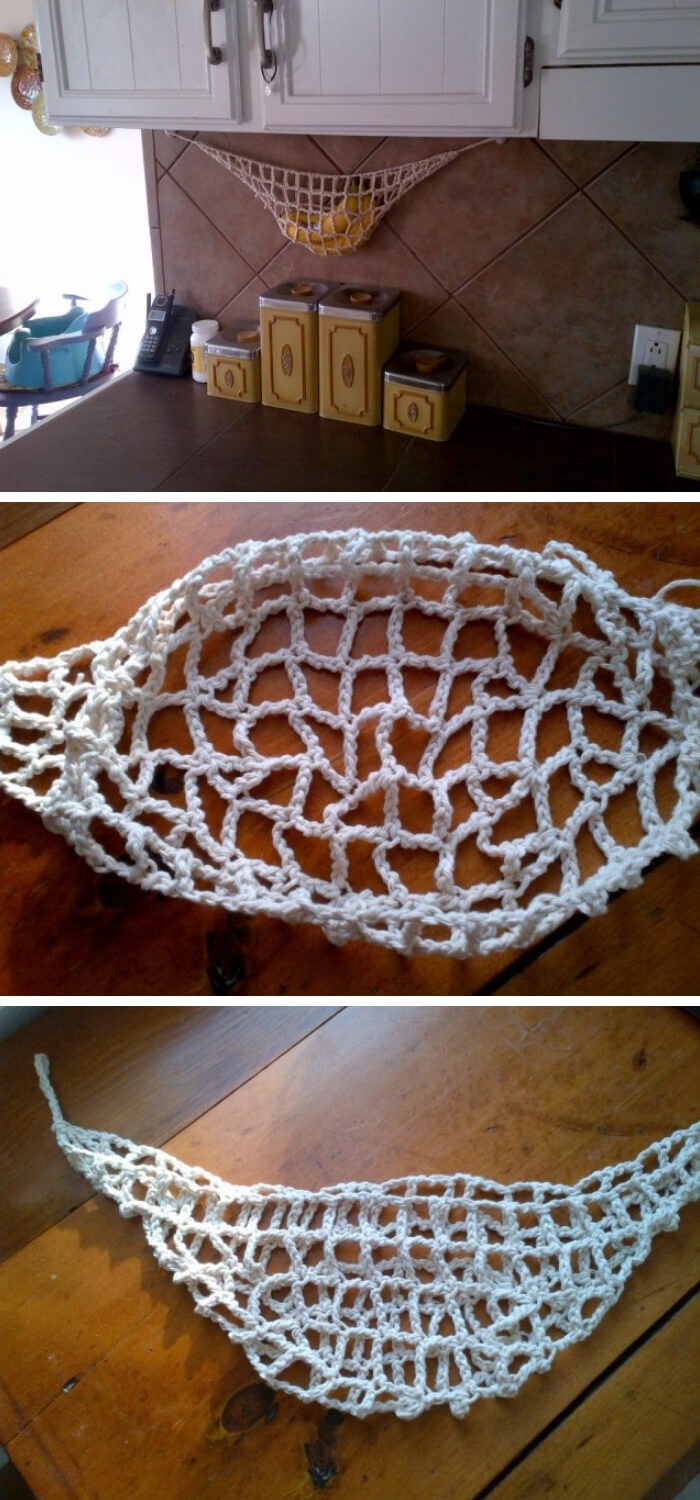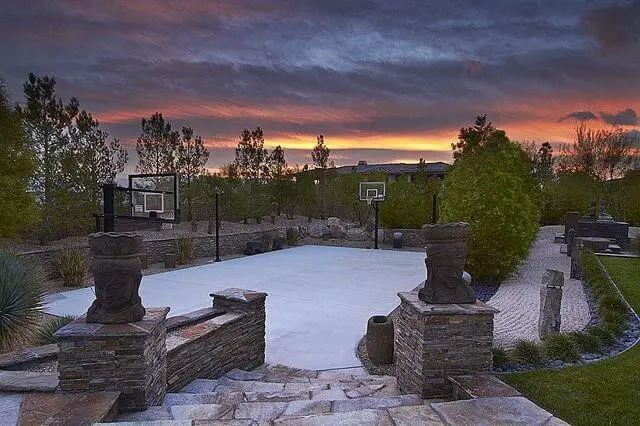38+ Best Basement Kitchen And Kitchenette Ideas For Small Spaces
If you’re an avid entertainer, hosting gatherings for friends and family, you may need more than one kitchen. Fortunately, transforming your unused basement into a basement kitchen or kitchenette can be a game-changer. With some creativity, you can pack it with all the features of a standard kitchen, including a mini bar, coffee station, or even a full-fledged cooking space. This article is designed to help you brainstorm and inspire your own basement kitchen project.
We’ve compiled a list of 30 innovative ideas for small basement kitchens, kitchenettes, and bars that will get your creative juices flowing. From neutral flair to industrial chic, we’ll explore various styles and design approaches to help you create the perfect space for your entertaining needs. Some ideas include incorporating accent colors, communal spaces, or even adding a mini bar.
You can also consider finishes like polished hardwood, modern black and white ceramic tile, or industrial-style concrete floors. The possibilities are endless! Whether you’re looking to create a cozy cottage-style kitchen or a sleek modern space, we’ve got you covered. Our list of ideas will inspire you to think outside the box (or basement) and create a unique space that reflects your personal style. So why wait? Dive in and discover the perfect design approach for your basement kitchen project.
Small basement kitchen ideas
Neutral flair
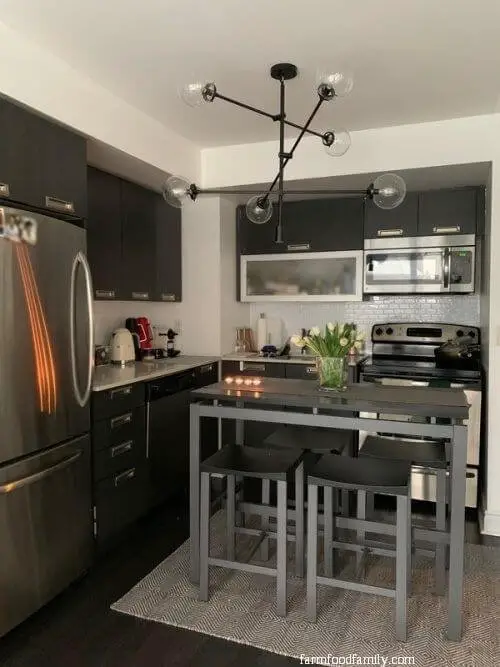
A compact basement can easily be transformed into a functional kitchen space by cleverly utilizing color combinations that create an optical illusion of more space. For example, in this small basement, all the essential kitchen elements – including a full-size gas range, refrigerator, minimalist countertop, sink, and storage for small appliances – are seamlessly integrated.
The dining table situated in the midst of this kitchen adds to the sense of cohesion, thanks to the harmonious white, black, and charcoal gray color scheme.
Basement kitchen bar ideas
Pub style
For a medium to large-sized basement, incorporating a pub-style kitchen bar is an excellent idea. To create this look, focus on accentuating the bar elements by installing a long countertop, adding stools for seating, and hanging pendant lights above. You can also incorporate glass cabinets with wood trims to add visual interest. Furthermore, you can cleverly integrate mini ovens and small fridges into floor-level cabinetry, ensuring seamless integration.
For further inspiration, explore more basement bar ideas.
Finished basement kitchen ideas
Accent color splash
A finished basement kitchen offers endless possibilities for creativity and self-expression. To maximize its potential, feel free to experiment with different combinations that cater to your unique style. For example, you can start by incorporating traditional wooden storage units, but take it to the next level by adding luxurious granite or marble countertops. Alternatively, consider upgrading your hanging cabinets with mosaic glass accents to create a stunning focal point.
When it comes to lighting, break free from the constraints of traditional canned lights and opt for ambient illumination instead. This will not only add ambiance but also make the space feel cozier. For the walls, you can combine ceramic tiles with blocks for a visually appealing contrast. To add a pop of color, paint select portions of the wall in bold hues and complement it with laminated wood flooring to create a warm glow.
Communal space
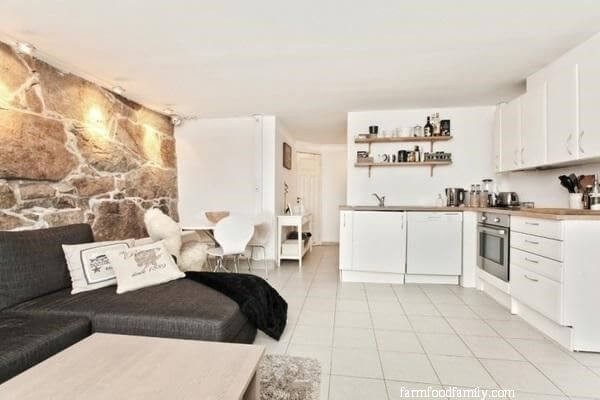
Transform your basement into an inviting entertainment space by incorporating an all-white kitchen design. This crisp aesthetic can be elevated by adding subtle kitchen accents, creating a cohesive look. To add visual interest, consider installing a natural stone wall feature and highlighting it with accent lighting. Complete the setup by positioning plush seating areas and a compact dining table on one side, perfect for casual gatherings.
Basement kitchenette bar ideas
Warm, polished glow
To create a seamless corner featuring a kitchenette bar in your basement, consider incorporating a sealed wood and block accent wall. This design element not only adds visual appeal but also creates a cozy atmosphere perfect for entertaining guests. The polished finish of the wall provides an upscale ambiance that’s further enhanced by the shelving and cabinetry. The built-in oven, mini-fridge, and glassware provide ample kitchen amenities to complement this stylish look.
Clean, cottage style
For those seeking a sophisticated drinking experience, this charming cottage-style kitchenette bar is an ideal choice. Its clean design features symmetrical white surfaces and elegant glass-hanging cabinets, showcasing delicate soup bowls and teacups. The crowning glory is the built-in mini-fridge with a warm mocha finish, adding a touch of luxury to this timeless classic. This understated yet refined look is guaranteed to remain stylish for years to come.
Unfinished basement kitchen ideas
Industrial style basement kitchen
For unfinished basements, an industrial design is the perfect fit. By painting the exposed beams in asphalt gray and pairing them with lighter gray walls, you’ll create a cohesive look that’s both modern and edgy. The real showstopper, however, is the carefully chosen lighting, which adds depth and dimension to the space. Angled steel and wood countertops, combined with upscale stools and a sleek dining set, will make your basement feel like a high-end restaurant.
To maximize functionality, consider tucking the oven and fridge into floor cabinets, beneath a stylish wine display.
Farm style look
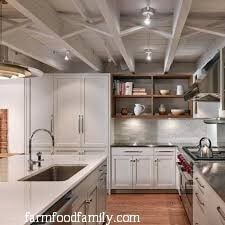
When it comes to rustic homes like those with a craftsman or barn style, converting your basement into a farm-style kitchen is an achievable goal. To create this cozy space, start by embracing the exposed beams that add character to your home. Use warm-toned fluorescent lighting to mimic the glow of traditional fixtures.
Next, design a floor-to-ceiling cabinet system to showcase glassware and kitchen essentials, accompanied by a countertop with a sink and stove on one side, as well as ample storage for utensils and cookbooks. This setup will help you create a functional and inviting space that feels like a true farm-style kitchen.
Basement kitchen flooring ideas
Modern black and white ceramic tile
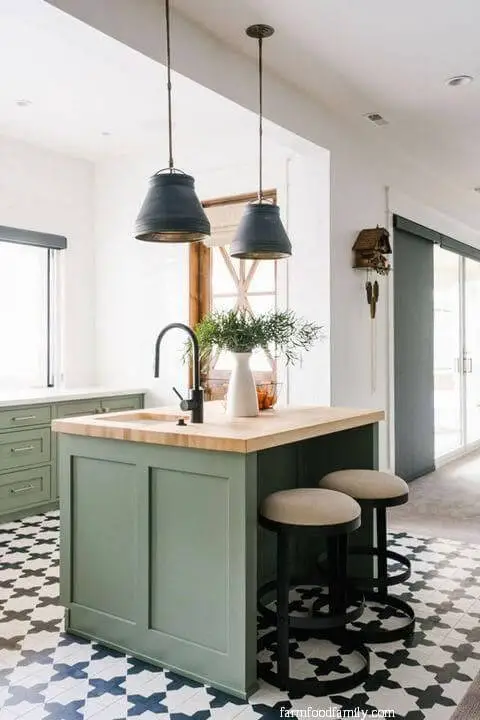
To elevate the style of your basement kitchen, consider incorporating ceramic tiles with a modern twist. A clever combination of black and white ceramic tiles can add visual interest and depth to an otherwise compact space. Additionally, pairing these tiles with crisp white walls can create a bright and airy atmosphere that belies the typical dimness often associated with basements.
Hardwood flooring
Hardwood flooring can add a touch of sophistication to a basement kitchen, and with modern advancements in polyurethane finishing and sealing technology, the durability issues associated with moisture are largely mitigated. The natural warmth and classic charm of hardwood make it an excellent choice for this space, where the material’s unique characteristics will be on full display every day.
In fact, the right treatment can ensure that hardwood flooring in a basement kitchen remains a stunning feature that never goes out of style.
Basement kitchen remodel ideas
Pots on the side
When it comes to designing a basement kitchen, it’s easy to get caught up in elaborate shelving and cabinetry installations. However, there are other creative solutions to optimize space that often go overlooked. One such approach is to incorporate hanging rods or wall clips on one side of the room, specifically for storing pots that have been dried after being washed. This design feature allows for a more balanced layout, preventing the pot shelves from becoming overcrowded and cluttered.
Mother of pearl tile
A basement kitchen can still be a standout with just a corner space. To create a polished look, consider an all-white ensemble that’s both neat and inviting. Adding a touch of mother of pearl tile to the backsplash can help reflect natural light and brighten up the space. Meanwhile, unique decorations and a minimalist approach to the oven and fridge can add visual interest without overwhelming the room.
Interestingly, this classic remodeling plan is reminiscent of the minimalist Scandi design often seen in tiny houses, as exemplified by Australian brand Hauslein Tiny Homes. For more inspiration, explore kitchen backsplash ideas and designs for white cabinets.
Basement kitchen ideas with window
Draped basement kitchen window
While natural light pouring in through basement windows during the day is essential, that doesn’t mean you can’t get creative with their design. Take this basement window, for instance, which features a stylish café-style treatment. What’s particularly clever about it is the extended bottom trim that doubles as a display counter for vases and small decorative items.
And to make the most of the space, it’s thoughtfully positioned directly opposite the sink, creating a sense of harmony between functionality and aesthetics.
Open shelves by the window
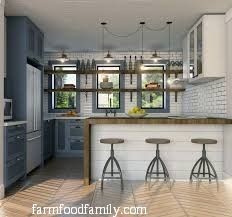
A refreshing twist on traditional basement windows is the use of window trims as frames for open shelving. This unconventional approach is elevated by the combination of transparent glass doors and steel or wood trims. The beauty of this design lies in its functionality, allowing homeowners to enjoy their space without the need for frequent opening and closing of the windows.
Additionally, the open shelves serve a dual purpose, providing a secure barrier against potential break-ins while also offering a unique aesthetic.
Finished basement kitchen ideas with an island
All in one kitchen island
A multifunctional kitchen island is the perfect addition to any home, including a finished basement. Imagine having a space that combines a sink, countertop, and dining area in one convenient location. An all-in-one kitchen island can be a game-changer for entertaining or everyday living. For example, you could surround it with comfortable dining chairs, creating a cozy nook for meals or social gatherings.
The versatility of this design is what makes it so appealing – it’s a space that can be tailored to fit your unique needs and style.
Polished hardwood and granite
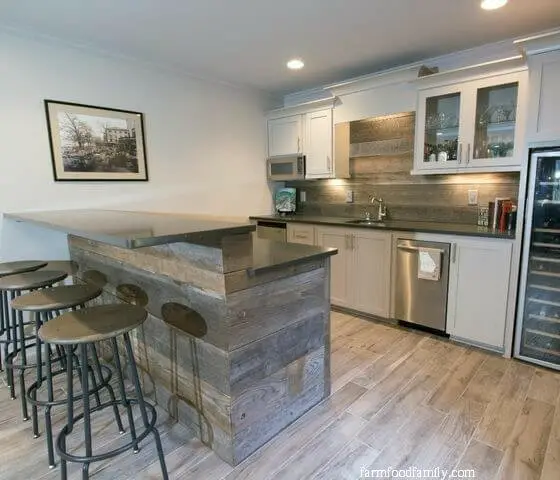
In an island kitchen, the harmonious blend of polished hardwood’s warmth and granite’s sleek sophistication creates a truly captivating atmosphere. This contemporary design concept features a two-way kitchen island, offering a practical countertop on one side and a stylish dining counter with stool seating on the other.
Modern basement kitchen ideas
Complete modern basement kitchen
For those fortunate enough to have a spacious basement, why not turn it into a fully functional kitchen? This design takes the concept to the next level with a sleek and modern vibe. At the heart of this setup is a large island countertop, complete with a built-in sink and ample counter space. A two-door refrigerator keeps your essentials within easy reach, while a four-seat dining table provides the perfect spot for meals and gatherings.
But that’s not all – floor-to-ceiling cabinets offer storage and display opportunities, featuring a built-in oven and hanging cabinets that shine bright thanks to strategically placed accent lights. The crowning glory of this design? Glass doors, modern pendant lighting, and the warm glow of can lights, creating an atmosphere that’s both inviting and sophisticated.
Upscale furnishing
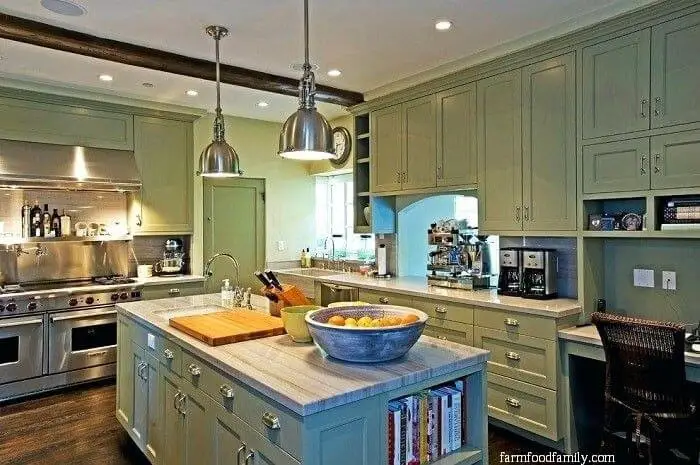
To achieve an industrial-chic aesthetic in your modern space, consider combining white and mint green hues with steel accents. This color palette not only adds visual interest but also cleverly maximizes the sense of openness in larger rooms like basements. One way to incorporate this look is through multifunctional design elements, such as a countertop island that boasts a sink, cabinets, and side storage for recipe books or other essentials.
Additionally, this setup can include two spacious ovens with exhaust systems, along with cabinets, a coffee maker, and a dedicated desk perfect for creating a cozy corner office in your basement.
Basement kitchen finishing ideas
Leveled kitchen corner
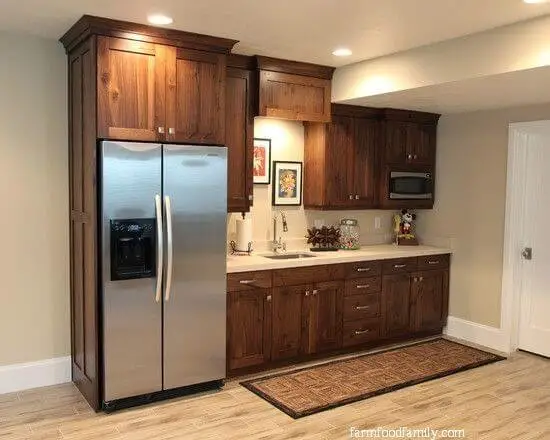
When designing a basement kitchen, it’s essential to strike a balance between functionality and visual appeal. Rather than dedicating the entire space to your cooking zone, consider allocating one compact corner to create an efficient and accessible layout. To maximize the sense of depth and visual interest, level the cabinets to create a cohesive look that draws the eye downwards.
This approach enables you to maintain an inviting atmosphere while still providing ample storage for your kitchen essentials.
Well-distributed glow
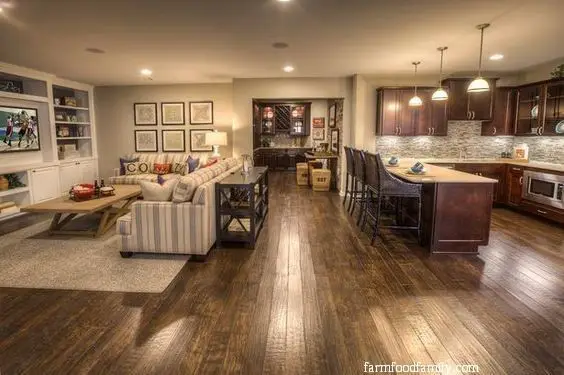
Finishing touches are often overlooked, but the cherry on top for any project is indeed installing the perfect lighting. This concept can be particularly striking in transitional spaces like large basements that serve as a blend of lounging area, living room, and kitchen. A clever way to define these zones is by introducing visual separation through design elements, such as a long walkway or corridor.
In this specific instance, the lounge area benefits from a subtle ambiance created by recessed lights and table lamps, while the kitchen zone receives a warm glow courtesy of pendant lights and accent lighting installed beneath the cabinets.
Rustic basement kitchen ideas
Tan and beige play
In this rustic basement kitchen, a harmonious blend of earthy tones creates a warm and inviting atmosphere. The tan hue on the cabinets and shelves provides a fresh spin on traditional rustic designs, while the reliance on sealed and polished wood adds a touch of sophistication. The beige paintwork serves as a perfect foil to the accent lights and track lights that illuminate the space, resulting in a cohesive and clean aesthetic that perfectly balances rustic charm with modern sensibilities.
The light-colored laminated wood flooring further enhances this harmonious blend, creating a seamless visual flow throughout the kitchen.
Gray and white arrangement
A charming gray and white color combination can bring a traditional touch to your small basement kitchen. The contrast between light gray storage units and rusty sink fixtures against crisp white walls and flooring creates a cozy atmosphere reminiscent of a southern colonial home’s classic kitchen. This design is particularly well-suited for compact basement kitchens seeking a rustic aesthetic.
Basement kitchen ideas for low ceiling
White and steel gray arrangement
To add depth and visual interest to your basement kitchen’s ceiling, consider a classic neutral palette featuring white and steel gray tones. For focused illumination, incorporate recessed can lights that make the most of the low-ceiling space. By implementing these design elements, you’ll be able to create a sense of height and grandeur in an often-challenging room layout.
Break the monotony
Transforming a low-ceiling basement kitchenette with wood accents creates a unique and inviting nook. To further enhance the space’s vertical appeal, consider incorporating ambient pendant lights that cleverly create an illusion of height. Additionally, maintaining symmetry along the vertical plane helps to establish a clean and visually appealing aesthetic.
Basement kitchen ideas with window above sink
Greenhouse style kitchen window
In traditional kitchen designs, having a window above the sink serves a dual purpose: it provides natural light during the day and adds a touch of elegance. This particular design features an extended glass window that protrudes slightly from the wall, creating a cozy nook perfect for placing indoor plants like this one, which help purify the air in your basement.
For an added layer of freshness and cleanliness, consider incorporating inexpensive HEPA air filters that utilize activated carbon formulated with magnesium dioxide. These filters are designed to keep your kitchen smelling crisp and clean, making it a functional and aesthetically pleasing addition.
Kitchen window for a tiny basement kitchen
In compact U-shaped basement kitchens, consider elevating the corner window as the central design element. This strategic placement above the sink ensures ample natural light pours in, illuminating the entire kitchen space. By setting up this focal point, you can thoughtfully arrange surrounding elements to create a harmonious and functional cooking area.
L-shaped basement kitchen ideas
Tiny L-shaped basement kitchen
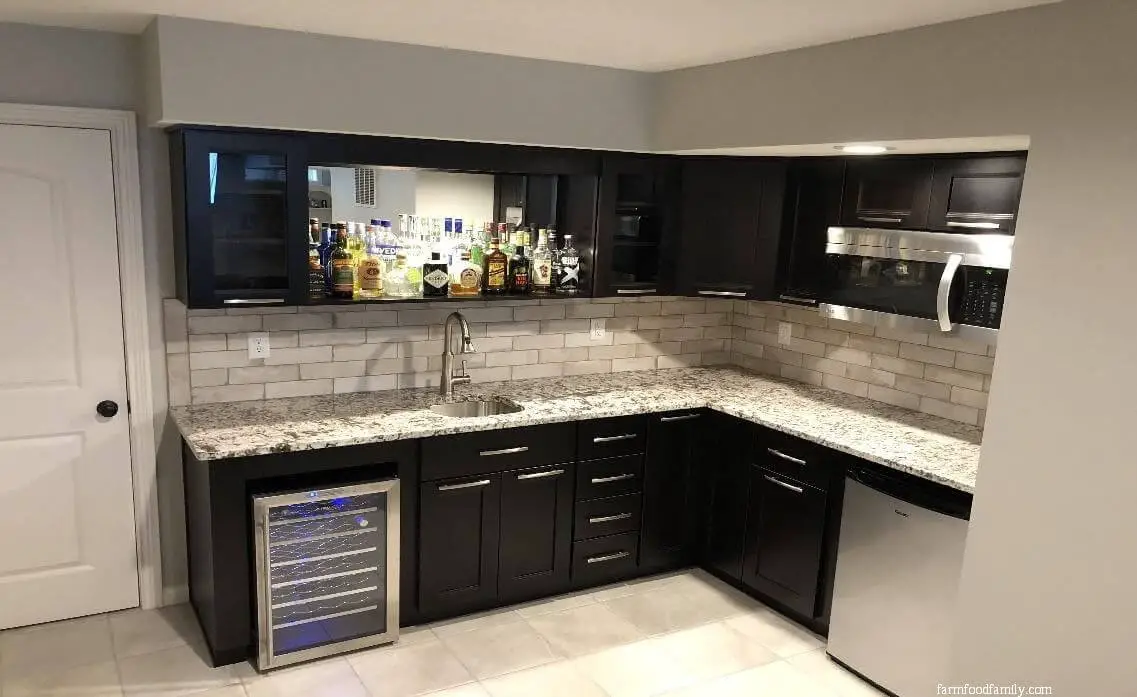
Crafted to perfection, this kitchen design features a unique L-shaped marble countertop that seamlessly integrates a sink in its center. The adjacent storage units mirror the L-shape’s contours, boasting a streamlined aesthetic devoid of any breaks or interruptions. Notably, the mini fridge and oven are cleverly incorporated into the storage design, allowing for maximum efficiency and minimal visual clutter.
Meanwhile, the hanging cabinets above follow suit with an identical L-shape, further enhanced by the addition of glass accents that add a touch of sophistication. The half-wall block adds a delightful finishing touch to this thoughtfully designed kitchen space.
Enclosed L-shape
In this design concept, an L-shaped counter is nestled within a standard tall fridge, seamlessly extending into a row of hanging cabinets. To compensate for the absent window above the sink, a curved cabinet can be strategically placed, creating a harmonious visual flow that mirrors the shape of the L-counter.
Victorian basement kitchen ideas
Minty Victorian basement kitchen
Transforming your Victorian-style basement kitchen into an enchanting manor-inspired space is all about incorporating bold and playful design elements. Consider adding a touch of whimsy with a mint green accent to create a unique and eye-catching atmosphere. This can be achieved by installing glass covers on hanging cabinets, adding wooden shelves above the sink for a rustic touch, and featuring a show-stopping mint green island with a striking black countertop.
To complete the look, add a functional yet stylish rod above the island countertop for hanging pots and pans, blending form and function seamlessly.
Angled U-shape Victorian basement kitchen
In the realm of interior design, Victorian style spaces are renowned for their opulent flair. This U-shaped kitchen exemplifies this aesthetic perfectly, boasting intricately carved cabinets and shelves that add to its grandeur. The addition of delicate, arched windows near the sink further enhances the room’s charm.
While modern conveniences like ovens and refrigerators may be incorporated into the design, they are skillfully integrated in a way that maintains the space’s dainty, vintage essence.
Cheap basement kitchen ideas
Raw basement walls
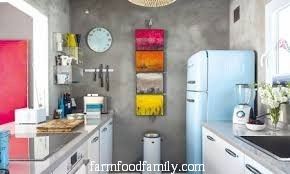
When revamping a cheap basement kitchen, the key is to make the most of what you already have. This often means embracing the existing structure, including raw walls, original flooring, and ceiling. By installing three to five door cabinets and minimal shelves, you can elevate the space without breaking the bank. You may even be able to repurpose your old box-type refrigerator, opting for a basic steel sink instead of upgrading to something more elaborate.
Dining table and counter arrangement
While elaborate accent pieces can add a touch of personality to a basement kitchen, they’re not always necessary. Instead, focus on the essentials that will make the space functional and comfortable. A dining table set is a great place to start, as it provides a central gathering point for meals or casual hangouts. Additionally, consider investing in a multifunctional counter with side storages for your pots, utensils, and other kitchen essentials.
This type of counter not only frees up floor space but also keeps frequently used items within easy reach. To maximize storage and minimize clutter, incorporate an interior shelf where you can tuck away smaller appliances like a gas range or mini-fridge. By focusing on these key elements, you can create a functional and inviting basement kitchen that meets your needs without breaking the bank.
Basement kitchenette with dishwasher
Corner kitchenette
Innovative thinking is key to creating an ergonomic design for a corner kitchenette. By departing from the conventional approach of using a standard gas range, this concept replaces it with a compact convection oven seamlessly integrated into the hanging cabinets above the sink. This thoughtful design decision frees up valuable space, allowing for the inclusion of a dishwasher and a mini fridge along the floor cabinets.
The result is a functional and efficient kitchenette that prioritizes practicality and convenience.
Hidden in the counter
Achieving a high-end aesthetic is possible by incorporating the dishwasher into the counter’s storage space. This clever design not only saves valuable time but also optimizes your kitchen’s layout. By integrating the refrigerator, oven, and dishwasher along a single countertop line, you’ll experience a seamless cooking environment that exudes sophistication and efficiency.
Basement kitchenette without bar ideas
Sophisticated kitchenette without bar
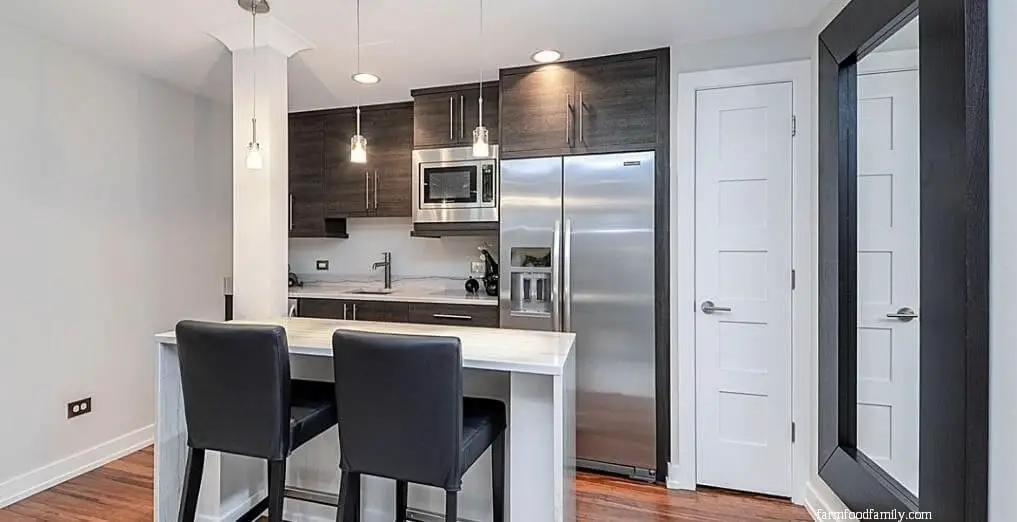
To give your basement kitchenette a refined yet industrial edge without relying on wine racks, liquor displays or glassware, consider a polished industrial aesthetic. The key is to focus on statement pieces like a sleek refrigerator, a sink, and a convection oven suspended within hanging cabinets. Ambient pendant lights and subtle canned lighting can also add depth and visual interest.
Meanwhile, a multifunctional counter that doubles as a dining area can help create a sense of openness and flow.
Classic style kitchenette without bar
Drawing inspiration from timeless white, beige, and tan color combinations, this classic-style kitchenette boasts ample storage for cookware and utensils. The space once reserved for a liquor cabinet with glass cover has been repurposed to accommodate traditional cabinetry, featuring an integrated oven and refrigerator, adding warmth and functionality to the overall design.
Basement kitchenette with refrigerator
Large refrigerator
In this compact kitchen design, the refrigerator takes center stage, with a spacious two-door model dominating an entire wall corner. The adjacent space is intentionally minimalist, featuring a petite counter area that’s cleverly accessorized with a convection stove, shelves for storage, and floor-to-ceiling cabinets. A dishwasher discreetly nestled in between these elements adds a touch of practicality to this thoughtful layout.
Old school kitchenette
In this compact corner kitchenette situated in an unfinished basement, functionality and aesthetics seamlessly converge. The all-in-one kitchen cart boasts a thoughtful design, incorporating one floor drawer for storage, a shelf for accommodating an oven, a middle cabinet for discreetly housing the sink’s vent, and an open shelf perfect for a mini fridge.
To further enhance its appeal, a granite countertop provides a sturdy and stylish surface, while an additional wood shelf above the kitchenette adds visual interest and depth.
FAQs
When planning and preparing to build a basement kitchen or kitchenette, it’s essential to be aware of the necessary steps and considerations. To help you get started, we’ve compiled a list of frequently asked questions (FAQs) about basement kitchens, providing valuable insights and guidance for your project.
How much does it cost to install a kitchen in a basement?
While the total cost will still depend on the size of your basement and the features you include in your wet bar or kitchenette/kitchen, there are some general guidelines you can follow. A basic small-scale basement kitchen might cost between $1,200 and $5,000, while a fully loaded one could set you back anywhere from $10,000 to $25,000. Keep in mind that these estimates do not include labor costs, which will add another layer of complexity to your overall expenses.
How to plan out a small kitchen in basement
To create an efficient and inviting small kitchen in your basement, prioritize ergonomic design and clever use of space. Here are some key considerations: Plan a functional eat-in kitchen where the counter doubles as a dining table. Maximize corner spaces by using them for storage, mini appliances, or the sink. Adopt a minimalist approach to cabinetry and shelving, focusing on compact designs that conceal ample storage for your essentials.
Consider a small dining area with a cozy seating arrangement, such as rattan chairs and a pull-out table. Invest in smaller appliances like convection ovens, toaster, countertop stove, or mini fridge. Make the most of your countertops by incorporating multifunctional elements, like a sink in the middle of the counter. Lighting plays a crucial role in setting the ambiance; diversify your lighting to create a warm and inviting atmosphere.
Don’t be afraid to add some color splash with bold hues or eclectic decor. For flooring, opt for durable materials like wood and tiles, taking into account the potential dampness of the basement. Finally, resist major alterations and focus on optimizing the space you have.
How to plumb a basement kitchen

When embarking on a basement kitchen plumbing project, it’s often necessary to consult with professionals, such as plumbers, to ensure a successful outcome. However, for those looking to tackle the task themselves, the following steps provide a comprehensive guide to pluming a basement kitchen.
The first step is to identify and assess the main drain, verifying that it’s installed at the correct angle and slope. Next, create a floor plan, taking note of where the sink will be positioned.
With the floor plan in hand, use a sledgehammer to break up the subfloor, carefully exposing the area around the main drain. This will serve as the foundation for the plumbing system. From there, install the main drain and connect it to a T-fitting, followed by the construction of the drain system itself.
Once the plumbing is complete, patch the floor and test the sink to ensure proper functionality without water leaks or other issues.
For those looking for visual guidance on this process, consider consulting online tutorials or clips from reputable sources, such as Backyard DIY.
How to build a kitchenette in the basement
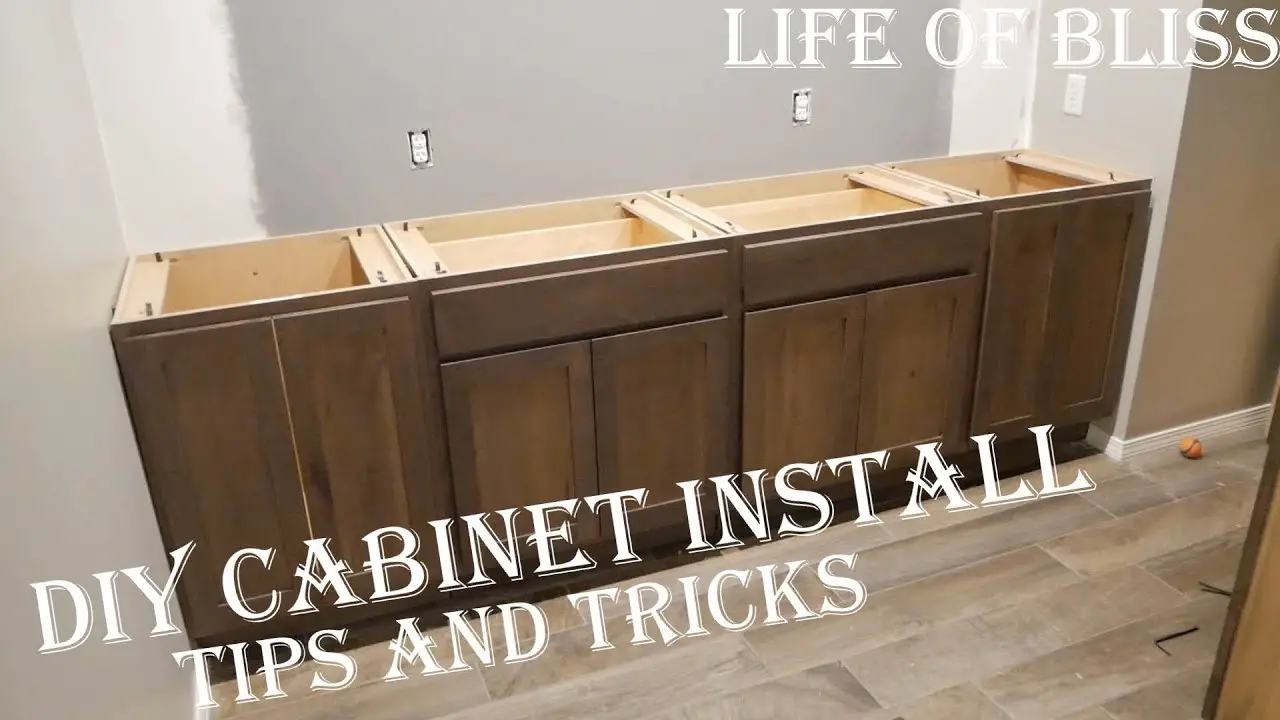
When it comes to setting up a kitchenette in your basement, having a solid plan and preparation is crucial. To get started, you’ll want to create a design plan for your space, taking into account the costs of materials, furniture, and tools needed. This will help you estimate expenses and make informed decisions. Next, measure the space carefully, as this will dictate the right appliances and pieces to install in your basement kitchen.
Take note of where you’ll place countertops, sinks, cabinets, and shelves, as these measurements will guide your planning. The structural essentials phase is where things get more hands-on. Focus on transforming the ceiling, walls, and flooring to create a sturdy foundation for your kitchenette. Meanwhile, start building cabinets, shelves, and racks that will be installed in the space.
Finally, it’s time to bring everything together by installing shelves and cabinets, followed by the countertop, and then positioning appliances in their final places. For a comprehensive visual guide on building a basement kitchenette, check out this video tutorial from Minimalist Vegan Lifestyle. For more specific advice on crafting and installing custom cabinets and shelves, this clip from Life of Bliss is also worth watching.
Why put a kitchen in the basement?
A basement kitchen offers numerous advantages, including its suitability as an intimate entertaining space. With everything from cooking to serving drinks and dining within arm’s reach, hosting small gatherings becomes effortless. Additionally, the closed-off nature of this layout makes cleanup a breeze.
Beyond these benefits, incorporating a basement kitchen can also significantly enhance your home’s resale value.
Furthermore, it provides a solid foundation for future development, such as converting the basement into a rentable apartment.
Can a basement kitchenette work without a sink?
While the solution may work, it’s not particularly practical. Even with the installation of a dishwasher, water will still be necessary for cleaning food as well as hand washing. Moreover, a sink becomes essential when converting your basement into a functional rental space.
Conclusion
A basement kitchen or kitchenette can be a game-changer for homeowners, offering a versatile space for intimate gatherings, peaceful cooking sessions, and cozy coffee breaks. This practical addition can elevate the overall usability of the basement, making it an attractive option for those seeking to maximize their living space. While building one may require careful consideration and investment, the benefits far outweigh the costs.
Related Posts
For those with a passion for design and a knack for problem-solving, a career as a kitchen and bath designer can be incredibly fulfilling. But how does one get started on this pathway? The first step is to gain a solid understanding of the industry and the various types of designs that exist. This can involve taking courses or earning certifications in areas such as interior design, architecture, or construction.
Additionally, having experience with software such as Autodesk AutoCAD or SketchUp can be beneficial. In Singapore, kitchen design layouts often prioritize maximizing space. To achieve this, designers consider factors like cabinetry layout, appliance placement, and storage solutions. For example, a galley-style kitchen might feature a long countertop and optimized storage to create the illusion of more square footage.
When it comes time to renovate your own kitchen, several key considerations come into play. First and foremost, it’s essential to determine your budget and prioritize accordingly. Next, think about your lifestyle and how you plan to use your kitchen. Do you entertain frequently? If so, you may want to focus on creating a more open, social layout. Of course, countertops are a crucial element in any kitchen design.
When selecting one, consider factors like durability, maintenance requirements, and personal style. Granite, for instance, offers a classic look withstanding scratches well, while quartz provides a low-maintenance alternative. Giving your kitchen a great makeover involves more than just choosing new materials – it’s also about the overall aesthetic you want to achieve. For this, think about colors, textures, and patterns that resonate with your personal style.
Finally, remember that white cabinets are often a popular choice for kitchen remodels due to their timeless appeal and ability to blend seamlessly with a variety of design elements.

