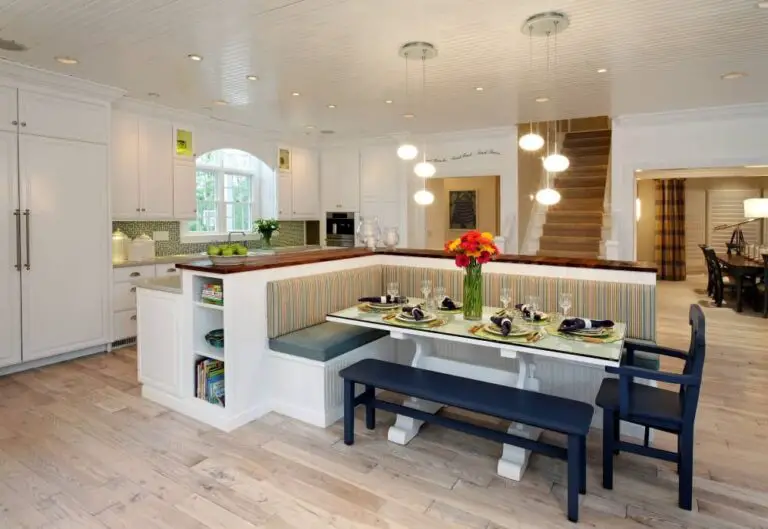Jack And Jill Bathroom: Pros And Cons, Ideas And Plans
One of the greatest advantages of being a hands-on homeowner is the ability to customize your space according to your personal style and functional needs. In the realm of bathroom design, the Jack and Jill layout stands out as an excellent choice for guest rooms or adjoining spaces. This versatile setup allows homeowners to create a seamless transition between two adjacent bathrooms, fostering a sense of unity and practicality.
As we explore this concept further, let’s delve into its key characteristics, benefits, and potential drawbacks. We’ll also uncover 25 inspiring ideas to help you bring the Jack and Jill bathroom design to life in your own home.
What is a jack and jill bathroom?
A jack and jill bathroom is a shared space that connects two or more rooms, typically featuring multiple entrances. The layout often includes a common area for toilets, baths, and showers, as well as separate vanity stations or individual sinks. This design is frequently found in adjacent bedrooms, where interior doors provide direct access to the bathroom from each room. In some cases, an additional entrance can be located along the hallway, providing an alternative entry point.
Notably, master bedrooms typically do not incorporate jack and jill bathrooms, as they often have their own dedicated bathrooms instead.
Why is it called a jack and jill bathroom?
The concept of ‘jack and jill’ bathrooms sparks curiosity, particularly among those unfamiliar with this unique layout. The name itself is intriguing, evoking memories of the classic nursery rhyme about two brothers, Jack and Jill. Initially, the term referred to shared bathrooms used by siblings or roommates who share a bathroom facility.
This design concept has its roots in the idea of close proximity and convenience, making it an efficient and practical solution for homes with multiple occupants.
Jack and jill bathroom dimensions
When designing a jack and jill bathroom shared by multiple rooms, it’s crucial to consider the need for ample space. Typically, half of such a layout should span at least 84 square feet, while a full configuration would ideally occupy a dimension of around 110-164 square feet. This allowance ensures a comfortable and functional space that meets the needs of its users.
Pros and cons of Jack and Jill bathroom
In the absence of a clear understanding about what a jack and jill bathroom entails, it’s natural to have numerous questions. To provide clarity, let’s weigh the advantages and disadvantages of this type of bathroom layout, once and for all.
Pros
A clever space-saving solution for multi-room dwellings is the implementation of a jack and jill bathroom. This design allows two or more rooms to share a single bathroom, freeing up valuable floor space for other amenities or features. By utilizing one bathroom space and shared facilities for multiple rooms, homeowners can enjoy significant cost savings as well.
For families or individuals who frequently host large gatherings, a jack and jill bathroom provides an efficient way to manage the needs of multiple users. Each bathroom compartment maintains its own privacy, with locking doors allowing occupants to shut out the rest of the household. The spacious layout also permits the creation of separate zones using partitions, ensuring that each individual can enjoy their own private bathing experience.
In terms of design and functionality, jack and jill bathrooms offer a high degree of flexibility. Homeowners can customize their bathroom layout with fixtures ranging from two-piece to five-piece configurations, incorporating features like multiple locks, storage racks, mirrors, art pieces, pocket doors or sliding panels, and ample storage capacity.
Cons
When considering a jack and jill bathroom layout, there are several factors to take into account. For instance, the design can limit accessibility, as it effectively creates two separate bathrooms that may not be easily accessible from other areas of the house. This can be particularly problematic if you frequently host guests or have a large household with multiple people requiring access to the same facilities at the same time.
Additionally, the setup may lead to bathroom management challenges, such as conflicting preferences for amenities and scheduling conflicts. Furthermore, as households evolve over time – whether due to children growing up and moving out or families expanding in size – the need for a jack and jill bathroom may become less practical.
From a selling perspective, it’s also worth noting that jack and jill bathrooms are primarily designed with space-saving functionality in mind, but they may not necessarily add significant value to a property when put on the market. In fact, some real estate experts suggest that the ROI for homes with jack and jill bathrooms is relatively modest, at around 54%.
25 Jack and jill bathroom ideas
Get ready to be inspired! We’re about to unveil some of the most impressive jack and jill bathroom designs that will transform your space. From stylish layouts to clever aesthetic choices, these ideas showcase the perfect blend of form and function. Whether you’re planning a renovation or simply seeking inspiration for your next home project, this section is packed with creative concepts and visual cues to help you bring your vision to life.
Separate mirrors
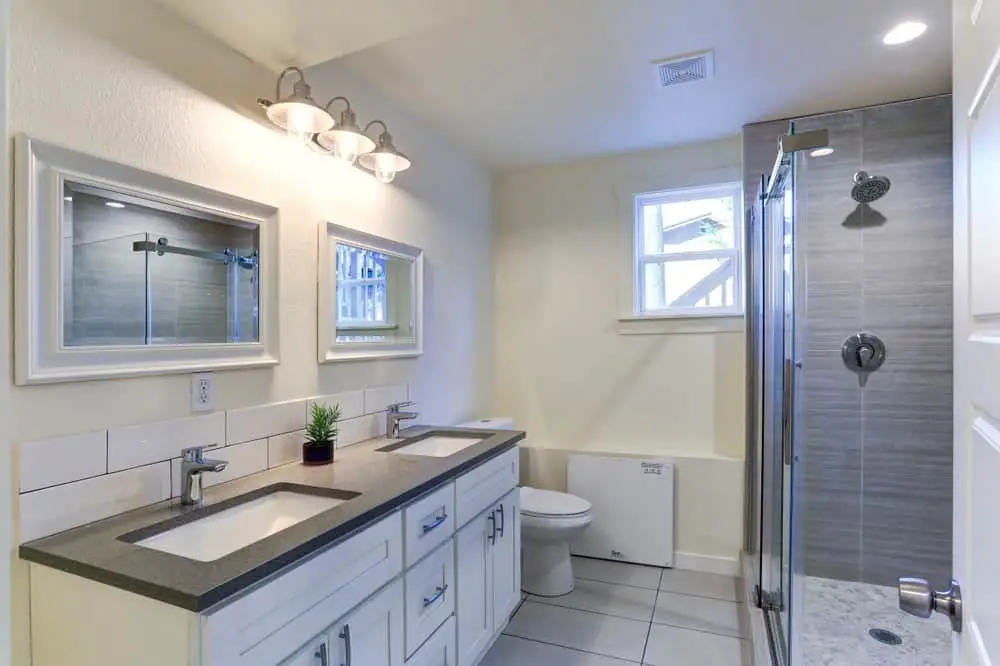
While maintaining some level of privacy can be challenging in an open-plan jack and jill bathroom, incorporating separate sinks and mirrors can help achieve this goal. This particular setup features a contemporary aesthetic, characterized by the interplay of light sources and a stylish granite countertop for the sink. The shared toilet and bath area may incorporate glass surfaces, yet the overall design remains sleek and modern, making it an attractive option to consider.
Contemporary zen
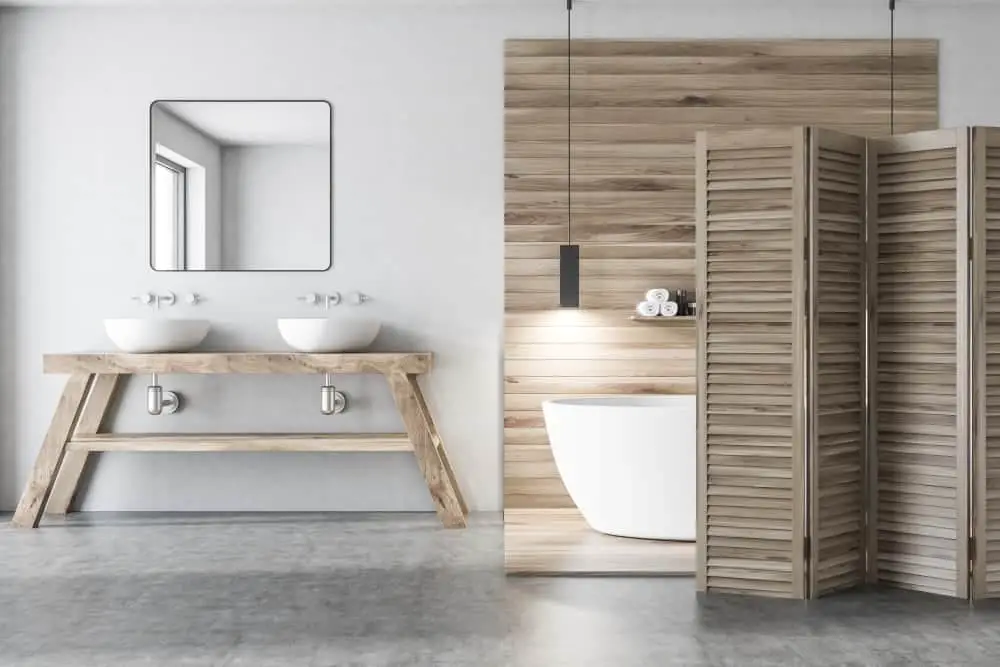
In this serene bathroom design, a harmonious blend of comfort and peace is achieved through an open floor plan. The focal point is a compact double sink situated atop a stylish wood table-bench, accompanied by a shared bust mirror strategically placed near the entrance. A soothing atmosphere is further enhanced by the natural wood backsplash and flooring surrounding the bath basin.
Additional details include shutter-style, retractable privacy panels that cleverly evoke a contemporary zen ambiance, resulting in a truly calming retreat.
Mosaic walls on a compact attic bathroom
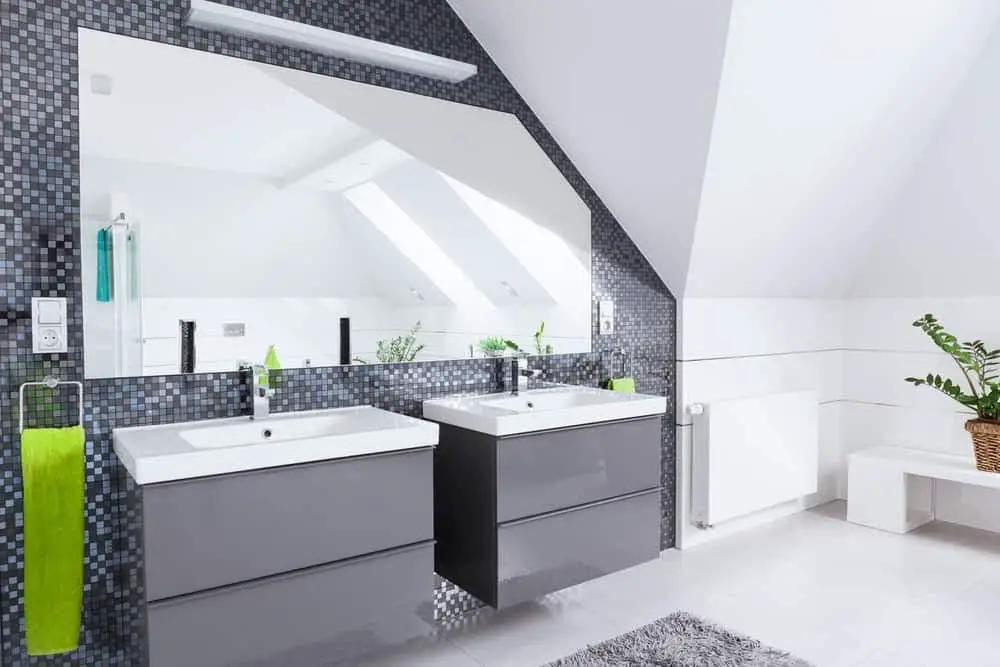
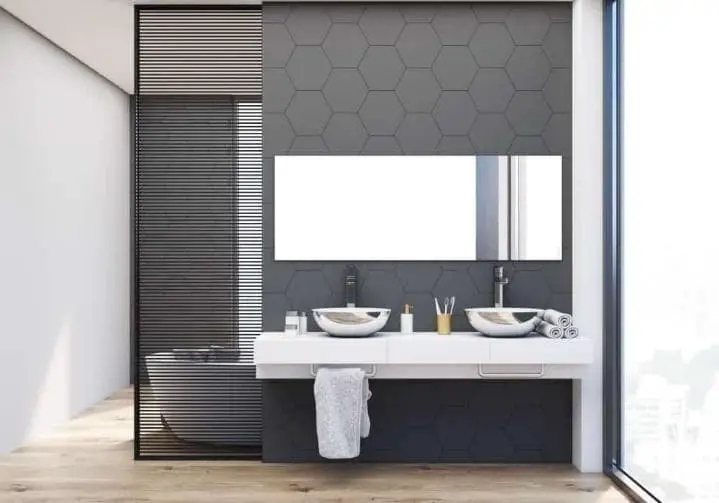
In the attic hallway connecting two rooms, this compact Jack and Jill bathroom makes the most of its unique space. The angled ceiling lines amplify its geometric aesthetic, while the mosaic walls surrounding the two separate sinks and large, frameless mirror work together to create an illusion of openness. The calming effect of neutral colors throughout is particularly striking.
Geometric style
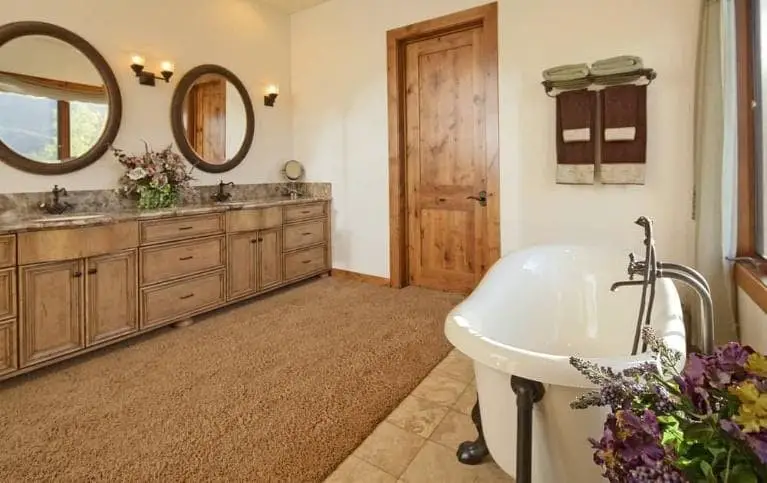
In this jack and jill bathroom, a geometric, dark gray wall divider expertly separates the spaces, showcasing a sleek and modern double sink configuration with a thoughtfully placed towel rack beneath. The pièce de résistance is the frameless, large mirror that brings in more natural light, creating a sense of brightness and airiness.
On the other side of the sinks lies the bath and shower area, as well as the toilet, which benefits from the added privacy offered by a retractable enclosure that can be adjusted to suit individual preferences, providing a semi-private to private space for bathing.
Warm and rustic
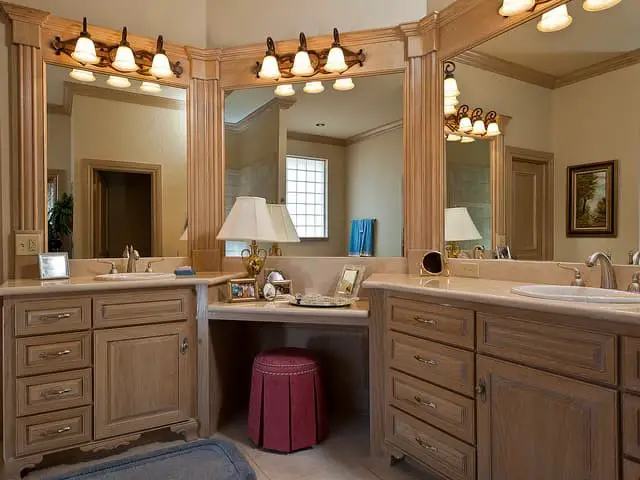
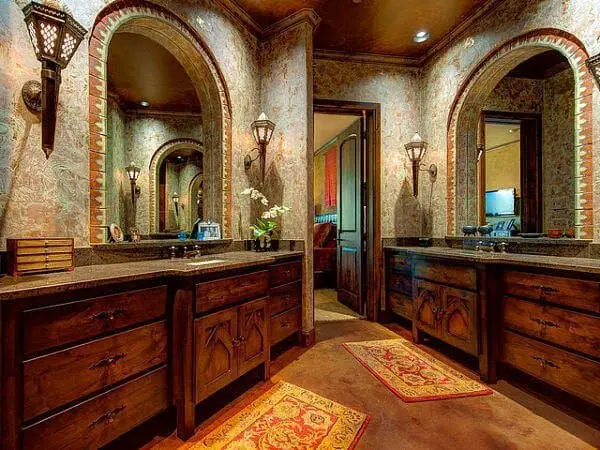
Imagine walking into a cozy oasis, where the rustic charm of the countryside meets modern luxury. A unique open floor plan design for jack and jill bathrooms can evoke this warm and inviting atmosphere. The combination of earthy tones, natural stone floors, and plush carpeting creates a serene ambiance perfect for barefoot moments. The delicate double sink and cabinets add a touch of sophistication, while a freestanding bathtub with a scenic view takes your breath away.
For an alternative rustic design, consider a compact layout where the sink, dressers, drawers, and mirror are nestled together, leaving ample space for a spacious bath and shower area and shared toilet facilities. And for those seeking Victorian-inspired opulence, envision a glamorous setup that redefines bathroom luxury. A shared space with elegant fixtures, rich textures, and ornate details creates an unforgettable experience that will leave you wanting more.
Columned sinks
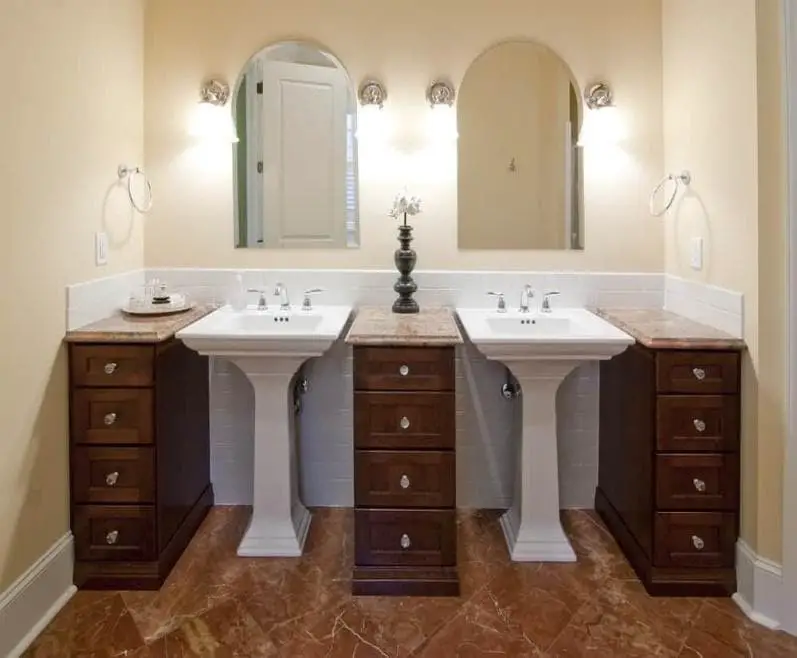
The semi-private configuration takes on a new dimension with hardwood cabinets discreetly separating the two sinks, creating an air of exclusivity. This unconventional design also introduces a sense of personal space by assigning individual drawers for each user’s toiletries and bathroom essentials. Meanwhile, the sleek granite countertop serves as both a visual treat and a functional haven, making this jack-and-jill setup truly irresistible.
Black and white contrast
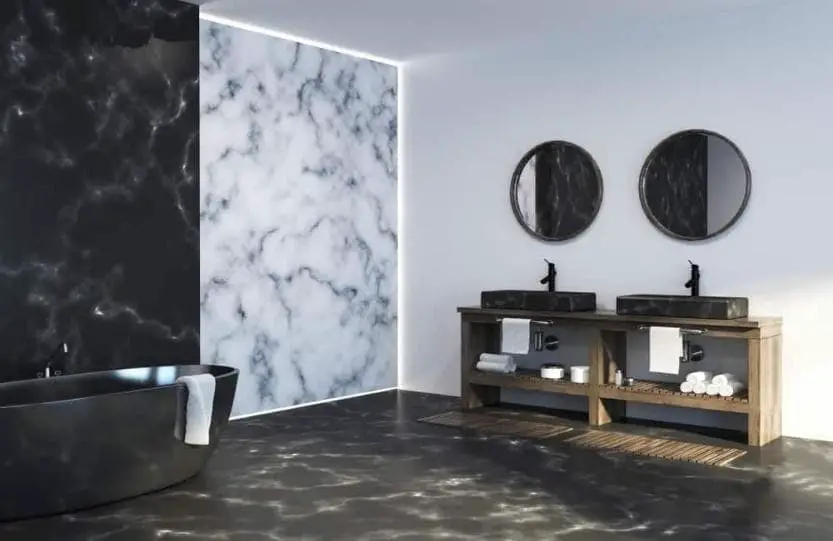
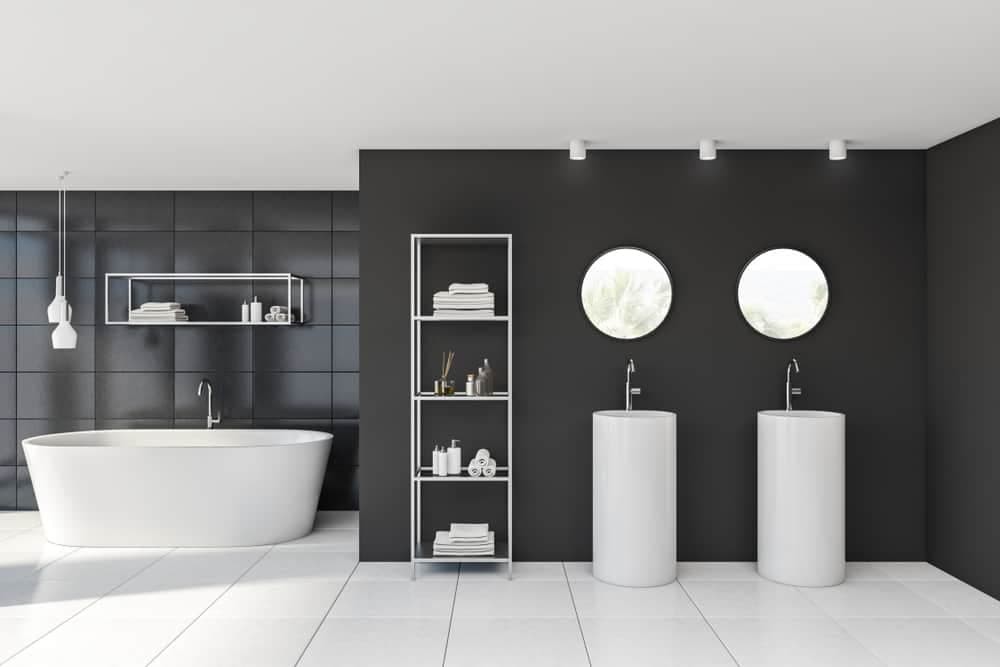
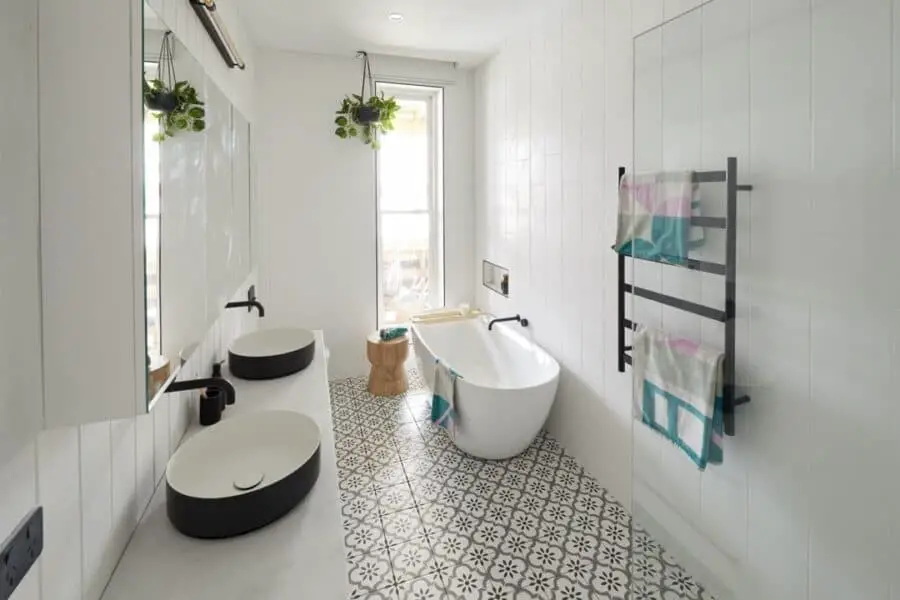
Incorporating a unique blend of contrasting elements, this jack and jill bathroom design is tailored to cater to the individual tastes of its users. The juxtaposition of black and white hues creates a visually striking space that effortlessly balances modernity and sophistication. The marble walls, with their yin-yang pattern, provide an interesting focal point, while the natural light pouring in from the white corners adds warmth and depth.
The circular mirrors further enhance the overall aesthetic, providing a sense of continuity throughout the room.
Another striking aspect of this design is its ability to seamlessly integrate bold black accents with clean, modern lines. The candle-shaped sinks are a clever touch, adding an element of whimsy to the space, while the metal towel rack maintains a minimalist vibe. The result is a jack and jill bathroom that exudes a sense of calmness and serenity.
While white may appear to be the dominant color scheme at first glance, the strategic use of black accents and Moroccan-inspired cement tile flooring adds a touch of sophistication and visual interest. The overall effect is a harmonious and stylish space that perfectly blends form and function.
Beige and white tones
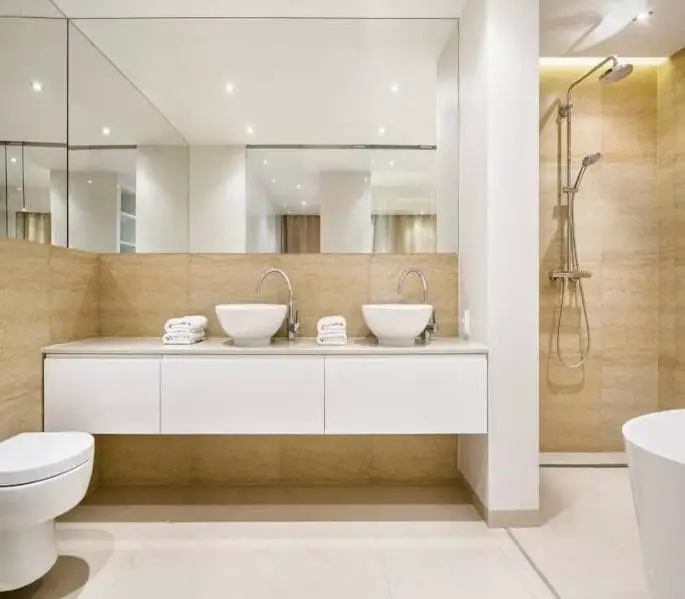
To achieve a bright and airy feel in your jack and jill bathroom, consider a design that incorporates white, beige, and glass walls. This color palette is particularly well-suited for compact bathrooms, as it creates a sense of openness and airiness. The resulting aesthetic resembles a modern sauna room, with its sleek lines and minimal obstructions. Key features might include a double sink vanity, an open toilet and bath area, and a semi-private shower room.
In this design, a separate bathroom mirror is less necessary, as the mirrored top half of the walls can be used at any angle for convenient grooming.
Stone extravagance
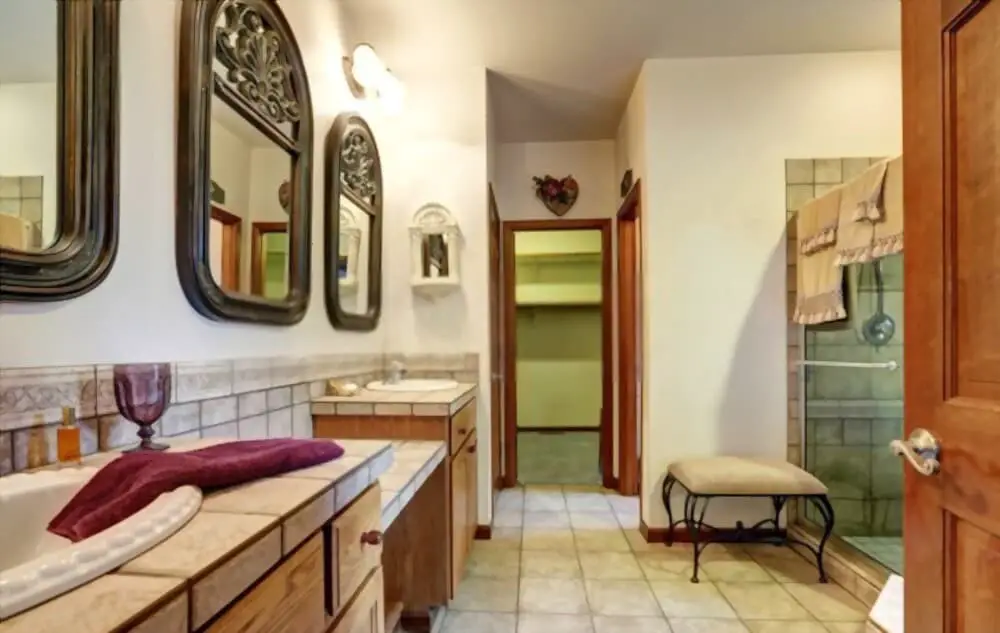
Elevate your jack and jill bathroom’s aesthetic with a striking combination of stone and wrought iron. Take note of this exemplary design, which boasts not only two but three beautifully framed mirrors crafted from wrought iron. The pièce de résistance is the double sink area, where a sleek stone tile countertop provides ample space for storing toiletries.
Adding a touch of warmth are the wood stool in one corner and the generous bath area and toilet on the opposite side, creating a harmonious balance that’s sure to make a statement.
Partitioned space
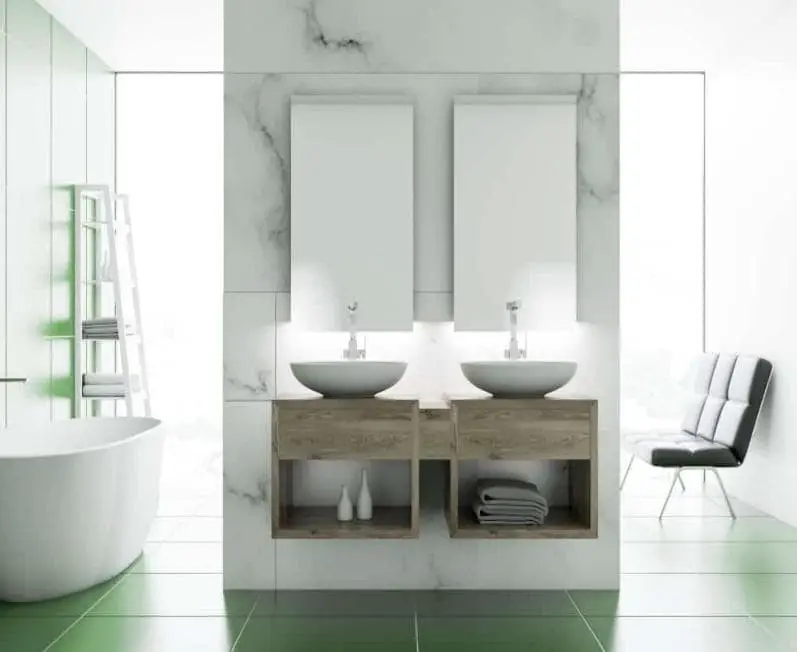
The compact jack and jill bathroom exudes openness despite its modest size, courtesy of the marble wall divider that cleverly separates the space and the invigorating combination of white walls and green tile flooring. This thoughtful design decision allows for a sense of flow and visual breathing room.
One side of the marble wall features a mirror and two sinks, making efficient use of available space.
In contrast, the modern toilet installed in the wall on the opposite side creates a clean and unobtrusive solution to traditional bathroom fixtures.
A minimalist aesthetic is achieved through the incorporation of a bath basin, ladder-style towel rack, and quilted couch, which collectively contribute to an understated yet inviting atmosphere.
Color pop
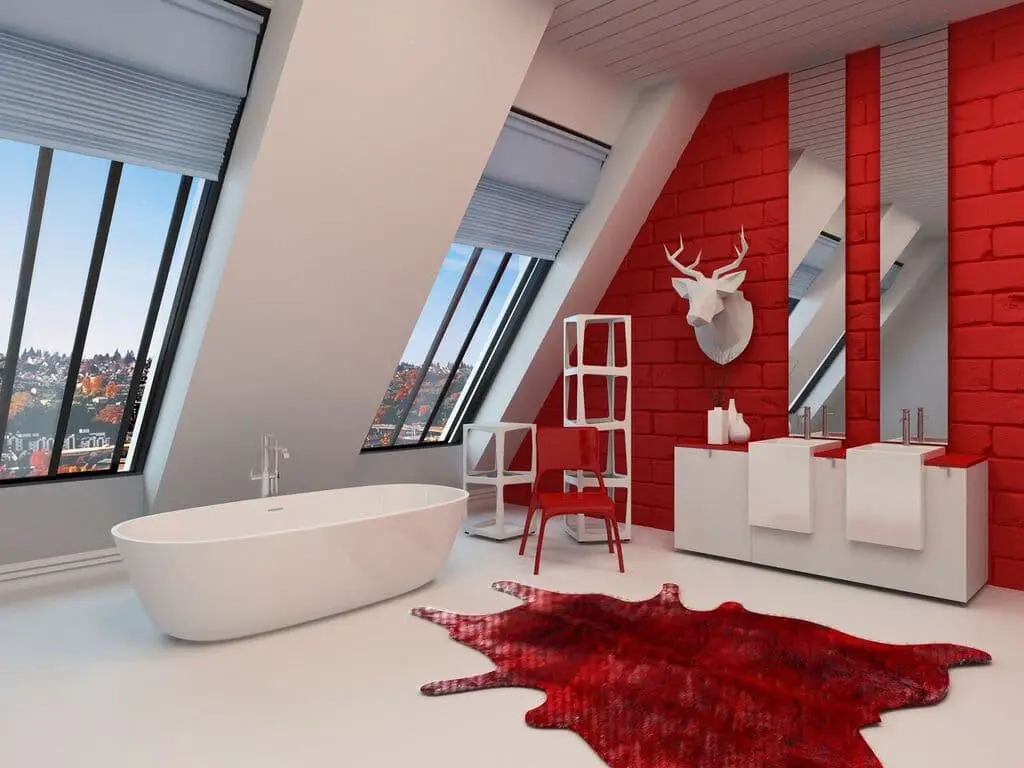
This vibrant attic jack-and-jill bathroom is a masterclass in balancing color, angle, and decorative elements. The striking red brick walls are already attention-grabbing, but the addition of two frameless mirrors that soar up to the ceiling takes it to the next level. The modern flair of the white splash surrounding the sink, walls, and bath basin adds a touch of sophistication, while the dormer windows provide a stunning view and significant visual impact.
His and hers
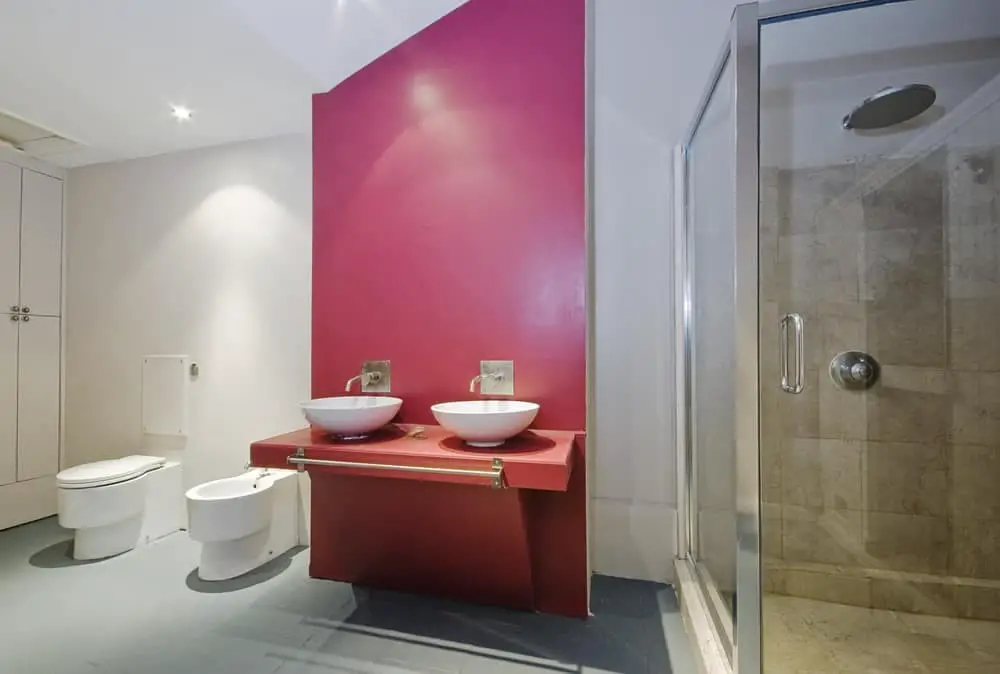
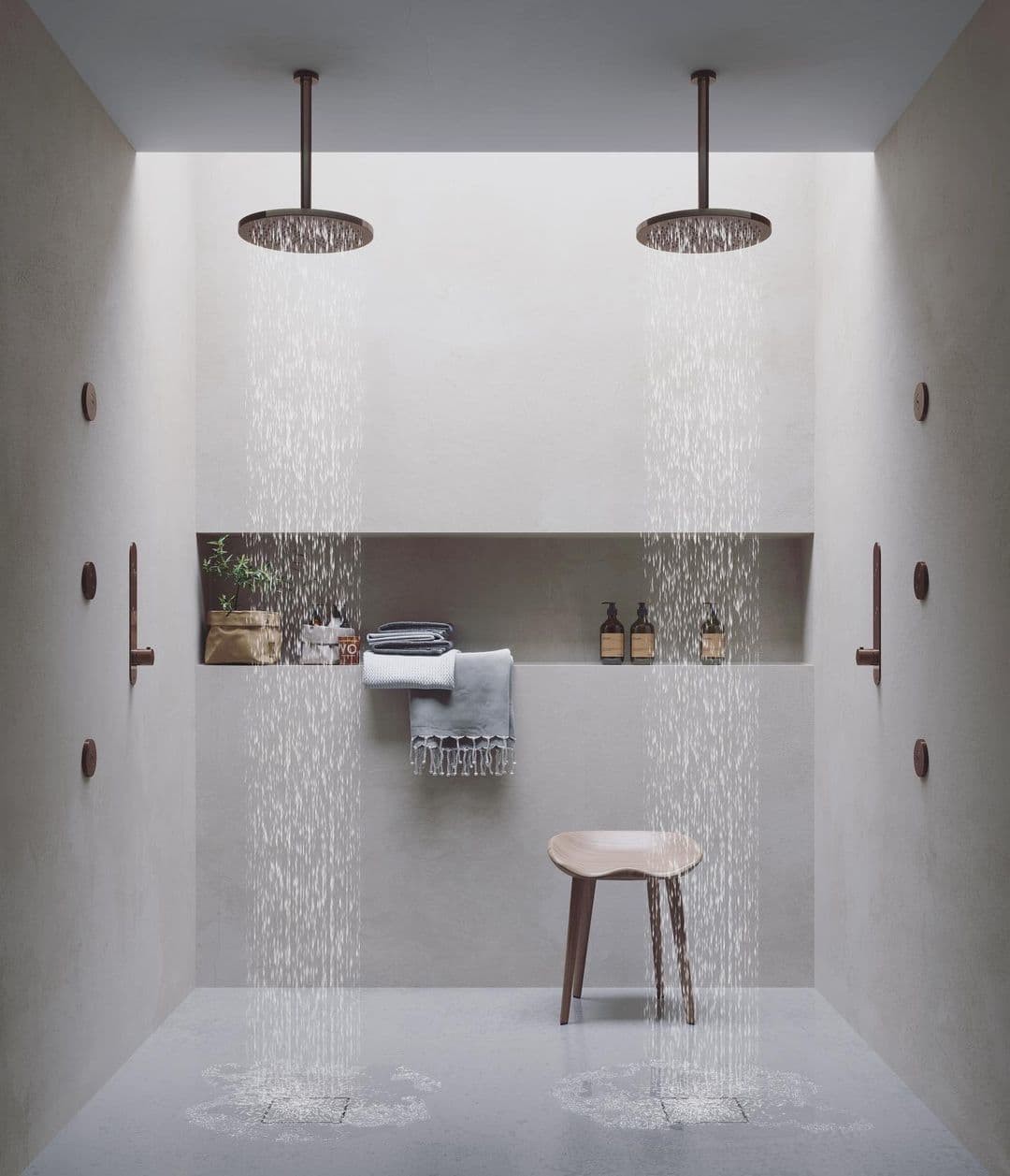
In a thoughtful touch, the integration of separate toilets and sinks in a his and hers bathroom arrangement provides a unique level of gendered privacy for couples. The bold addition of a magenta accent wall immediately draws attention to this jack and jill bathroom’s distinct character.
Notably, one section of the space features expansive white cabinetry, while the opposite side showcases an all-glass shower enclosure that maximizes available space through its dual-opening doors.
For those seeking an even more private and intimate shower experience within their his and hers bathroom, a couple’s shower area with compact design and wall-mounted storage can create a cozy ambiance.
Mounted shelves
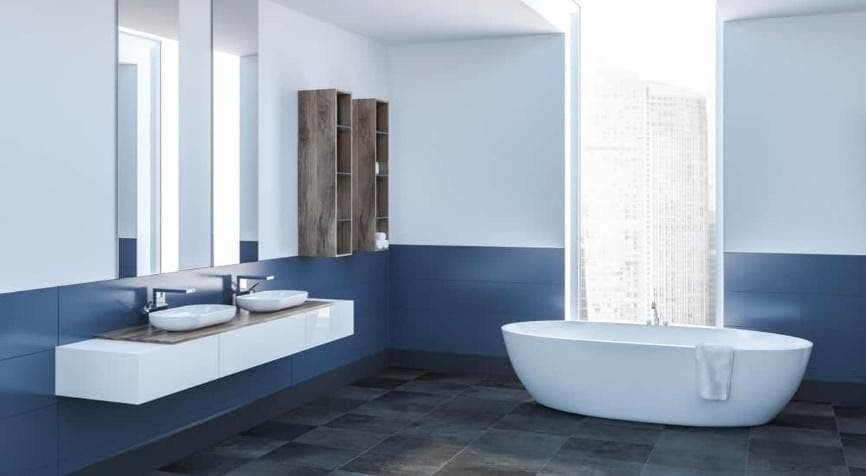
To maximize the potential of a compact jack and jill bath, consider opening up the floor plan to create a more expansive feel. This can be achieved by allocating space to the walls, transforming them into functional areas that serve a purpose. A clever way to utilize this newly gained wall real estate is through the incorporation of in-wall shelves. The striking contrast between colors and materials creates a visually appealing and contemporary coastal aesthetic that can be enjoyed by all.
Hotel vibe
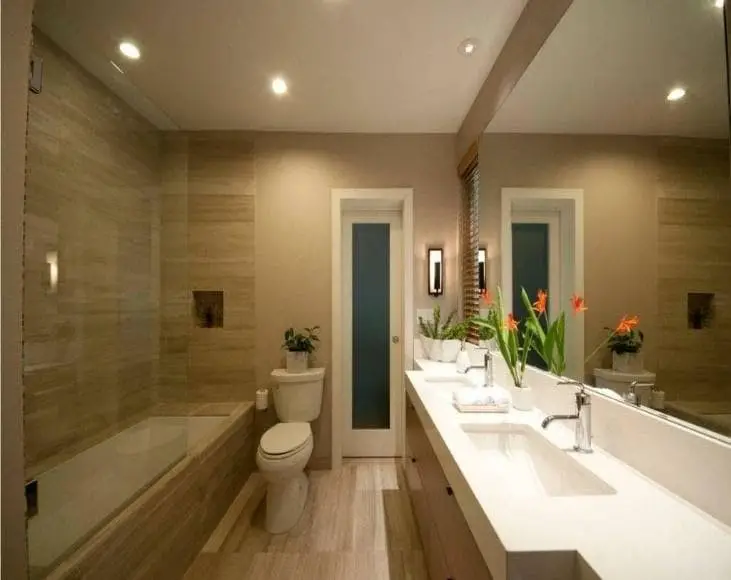
For a sophisticated Jack and Jill-inspired bathroom that exudes luxury, consider combining clean lines with glass and wood accents. This harmonious blend of materials can create a seamless, high-end ambiance reminiscent of a upscale hotel. Whether you opt for a sliding glass door or frameless mirror, the result is a well-lit space with a unique tropical flair, characterized by uniformity in design and a sense of openness.
All neutral
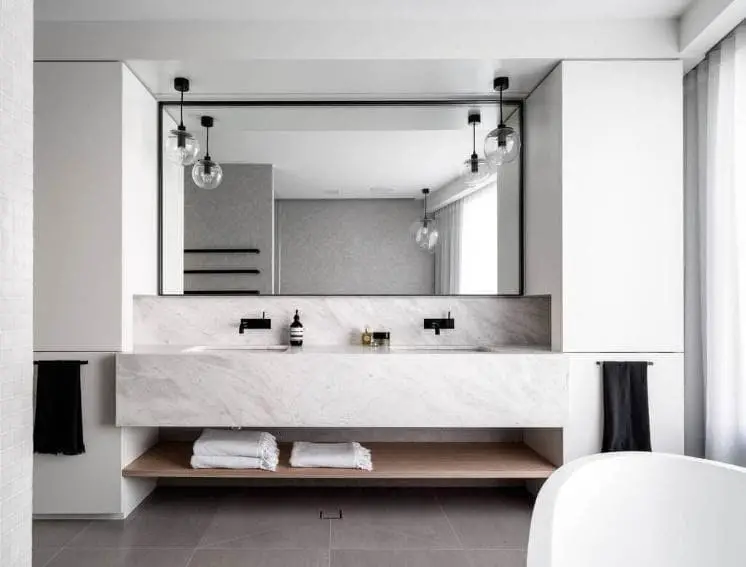
The modern aesthetic often relies on a harmonious balance of clean lines, minimalism, and a thoughtfully curated color palette. A classic combination that effortlessly achieves this vibe is the trio of black, white, and gray hues. This timeless palette has been elevated to new heights in the jack and jill bathroom design, showcasing a masterclass in simplicity and sophistication.
Classic chic
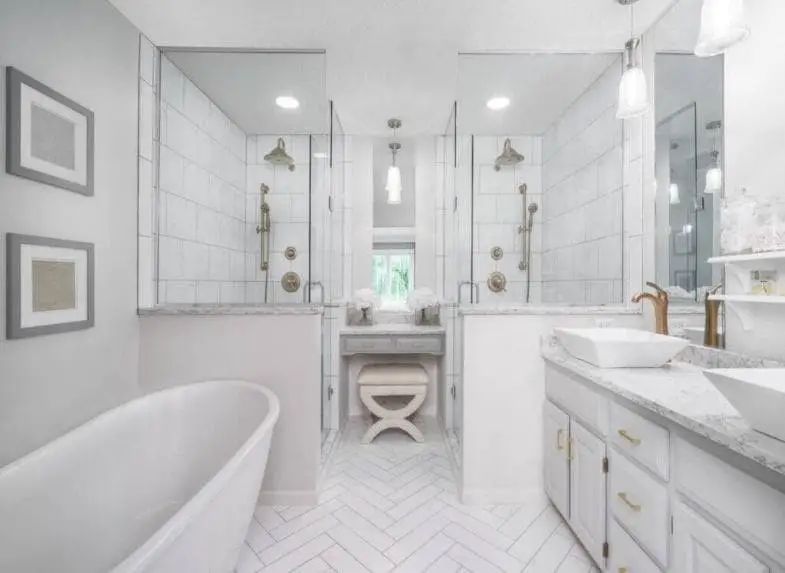
Crafting a timeless look in your bathroom requires careful consideration of the design elements. One effective way to achieve this classic chic aesthetic is by combining white overall-inspired tones with a statement piece, such as herringbone marble tile, against a backdrop of contrasting white and concrete brick walls. This striking combination creates a sophisticated atmosphere that never goes out of style.
In this bathroom, for instance, the use of herringbone marble tile adds a touch of elegance to the space. Two separate shower areas, a shared dresser, and a large bathtub on one side with a wide double sink in marble countertop create a highly functional and luxurious space that embodies the essence of an elegant jack and jill bathroom.
Asymmetrical layout
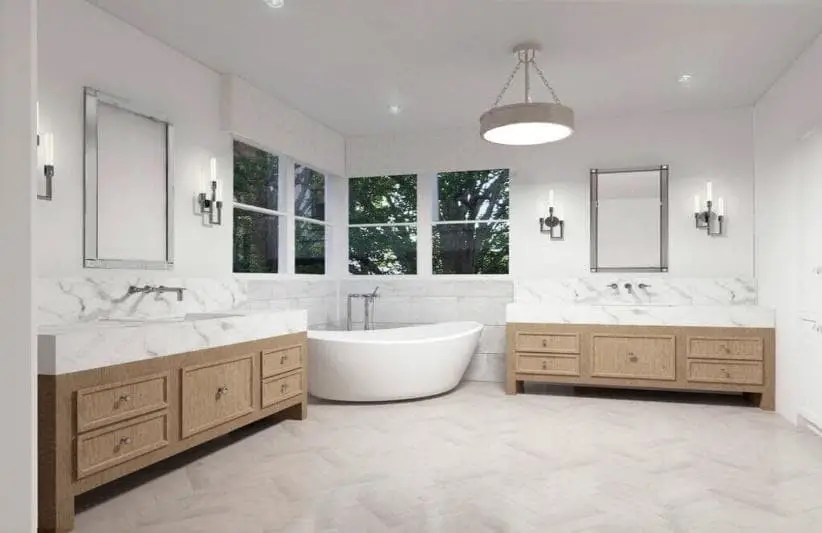
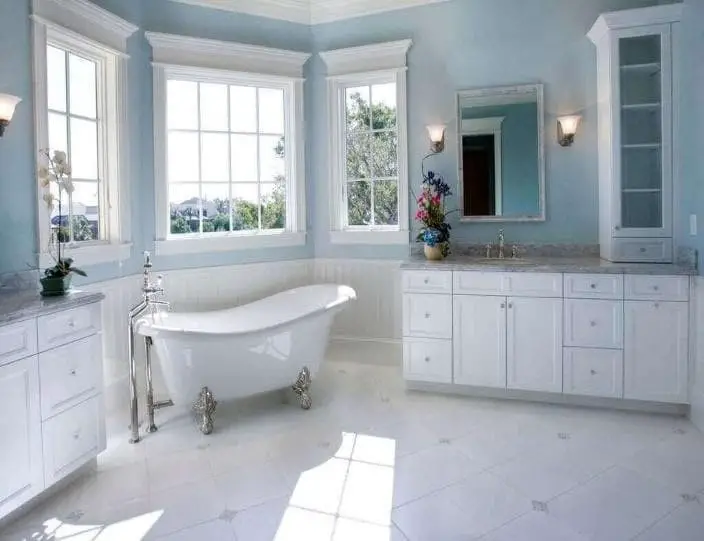
While traditional bathroom layouts often feature symmetrical designs, an angled approach can bring a unique touch to the space. This design in particular boasts two distinct countertop sinks placed at varying angles within the room. Between them, a compact bathtub creates a cozy nook. The real showstopper is the strategically positioned window, which provides a scenic view while bathing.
This layout’s coastal charm stems from its emphasis on whites and baby blue hues, combined with an abundance of natural light and neutral tones.
Tile on tile effect
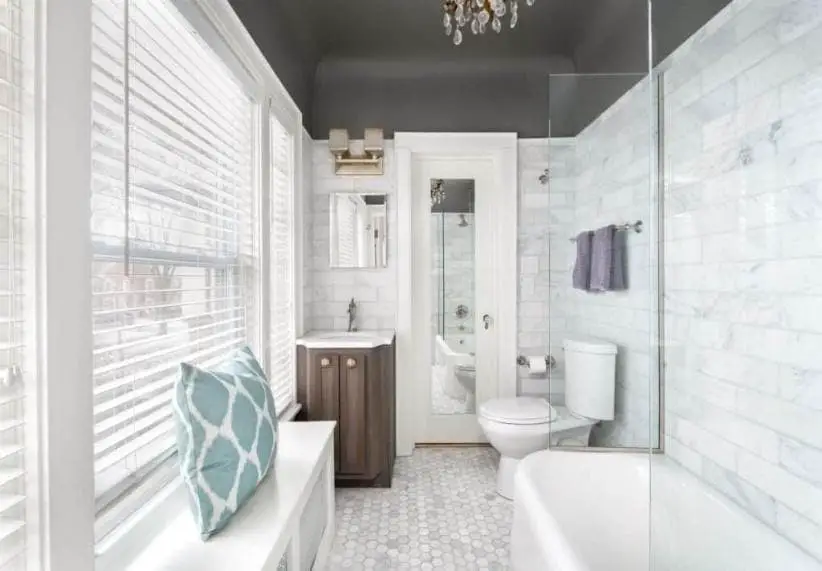
In this stunning jack-and-jill bathroom, the clever use of contrasting tilework creates a visually appealing space. Subway tiles adorn one area, while neutral-toned hexagonal mosaics add a sophisticated touch elsewhere. The compact design ensures every inch is utilized to its fullest potential, making it an ideal layout for shared amenities like this dual-door setup.
A thoughtfully added wooden couch adds warmth and coziness to the room, fostering a sense of intimacy that’s perfect for relaxation.
Multifunctional layout
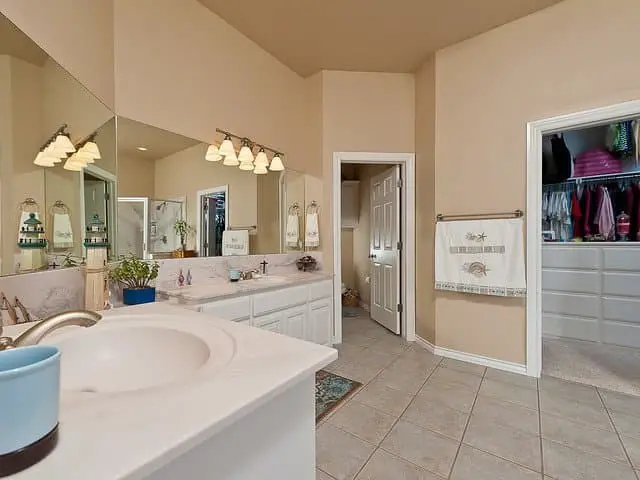
When it comes to designing kids’ bathrooms like Jack and Jill’s, creating a functional space that meets their needs is crucial. The layout of this particular bathroom is particularly noteworthy, featuring two separate sinks placed asymmetrically along one wall, as well as a closet situated in the central hallway. Meanwhile, the shower and toilet area is located towards the rear of the space, providing ample room for kids to move around comfortably.
10 Jack and Jill bathroom plans
When it comes to designing a jack and jill bathroom, the possibilities are truly endless. For those who prefer to start with a blank slate and build from there, we’ve got you covered. With a range of layout options available, you can create a space that perfectly suits your unique style and needs.
Compact floor plan
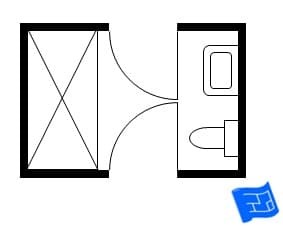
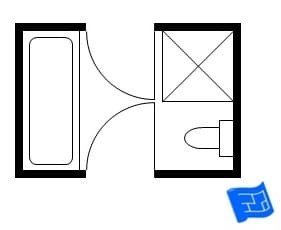
In small bathroom floor areas, maximizing the shower space is often a priority. Consider dedicating most of the floor to a lavish shower experience or combining it with a bath tub. This allows for flexibility in designing the remaining space, which can accommodate a single sink and toilet setup. Alternatively, you could opt for a large bath basin accompanied by a separate shower area, sharing the same toilet facility.
Larger open floor plan
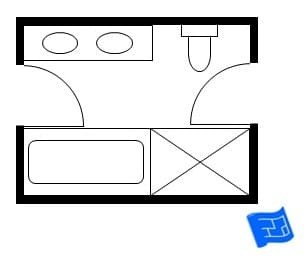
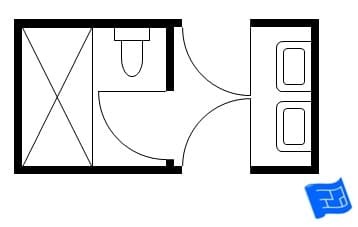
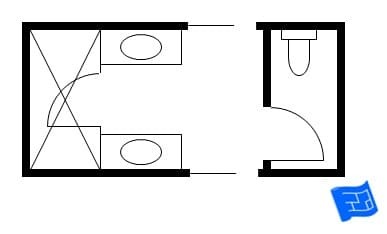
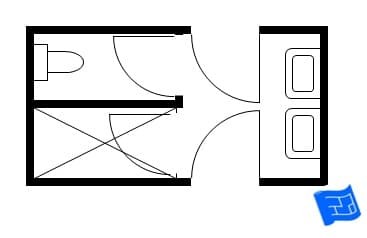
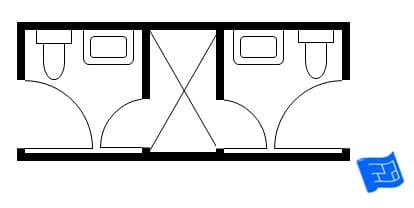
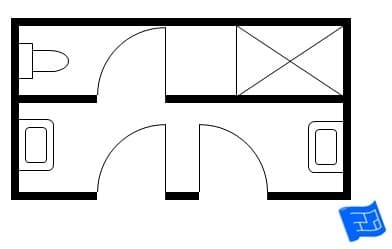
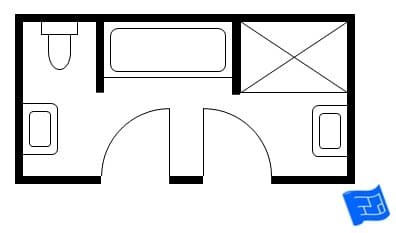
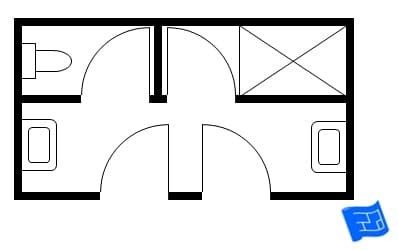
To create an expansive bathing space that combines a large bath and shower area, double sink and vanity, and ample toilet space, consider this open floor plan layout. For a semi-private approach, imagine a layout where the bath and shower area is separated from the double sinks by a private toilet at one corner of the bathroom. As you enter the jack-and-jill-style bathroom, you’ll find the shared toilet on one side and the shower room on the other, with two opposing sinks in the hallway.
This design allows for simultaneous use of all amenities. Alternatively, consider a vertical layout that features separate toilets and sinks for each user, flanking a central section dedicated to the shared bath and shower area. For even greater convenience, think about designing the doors to open onto the same side, enabling users to quickly yield to one another. Here are some layouts to inspire your bathroom design.
Is a jack and jill bathroom considered as two bathrooms?
In reality, a jack and jill bathroom is often misclassified as two separate bathrooms when, from a technical standpoint, it’s actually a combination of one full bath and a half bath. This nuanced distinction is important to note, as it significantly impacts how we perceive the layout and functionality of these unique spaces. Specifically, sharing amenities like sinks or toilets between adjacent bedrooms can make it seem less like two distinct bathrooms, despite being counted as such.
Ultimately, recognizing the jack and jill bathroom for what it truly is – one and a half bath – allows us to better appreciate its clever design and practical benefits.
Are two sinks necessary for a jack and jill bathroom?
By designating a dedicated area for personal grooming tasks such as toothbrushing, makeup application, and hairstyling, individuals can significantly streamline their daily routines. Without the need to take turns or wait for others to finish, this private space allows for a more efficient use of time, thereby reducing overall morning chaos.
Conclusion
Jack and Jill bathrooms are an ideal layout for adjacent rooms or large families, offering a space-efficient solution. The versatility in design allows homeowners to create their perfect retreat, but it’s essential to consider the long-term functionality of this setup. With careful planning, you can build a Jack and Jill bathroom that meets your needs and provides years of enjoyable use.
Our curated list of ideas serves as a valuable resource for drawing inspiration and bringing your vision to life.
Related Posts
When it comes to bathroom remodeling, safety is a top priority, especially when it comes to walk-in tubs designed specifically for the elderly. Four key features make these tubs safe and accessible: non-slip surfaces, grab bars, adjustable water temperature and pressure, and comfortable seating.
Meanwhile, individuals looking to pursue a career in kitchen and bath design can follow a pathway that includes obtaining relevant education and training, building a professional network, and staying up-to-date with the latest design trends. As for bathroom wall coverings, there are alternatives to traditional tiles, such as glass, wood, and fabric options that offer unique aesthetic appeal and functionality.
The latest bathroom remodeling trends aim to strike a balance between luxury and practicality, incorporating features like smart toilets and walk-in showers. To extend the life of your bathroom fixtures, four simple steps can be taken: regular cleaning, proper installation, avoiding harsh chemicals, and performing routine maintenance.





